Lisa and Ian Milne decided it was time to swap the hectic rhythms of city life for a more peaceful, rural lifestyle. After an arduous search for land, what seemed like the perfect plot came with an incredible 26 planning conditions.
With help from Oakwrights’ architectural designers, the Milnes settled on a bespoke design that met their needs and those of the planners.
Now complete, their stunning green oak home was worth the wait. The internal layout has been carefully planned to make the most of the site.
- NamesLisa & Ian Milne
- Type of ProjectSelf-build
- Construction methodGreen oak with encapsulation
- House size235m²
- Project cost per m2£1,898
- Current value£1.1m
An open-plan kitchen, dining and living area is downstairs – along with a study, utility, WC and ensuite guest bedroom.
Upstairs is the master suite and dressing room, two further bedrooms, a bathroom and a living area with panoramic vistas via windows on three elevations.
Ground floor: 
First floor:
Self-build house plans re-created using Build It 3D Home Design Software
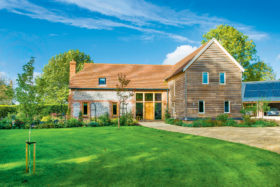
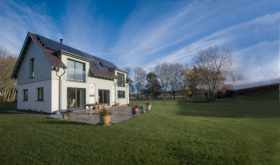
































































































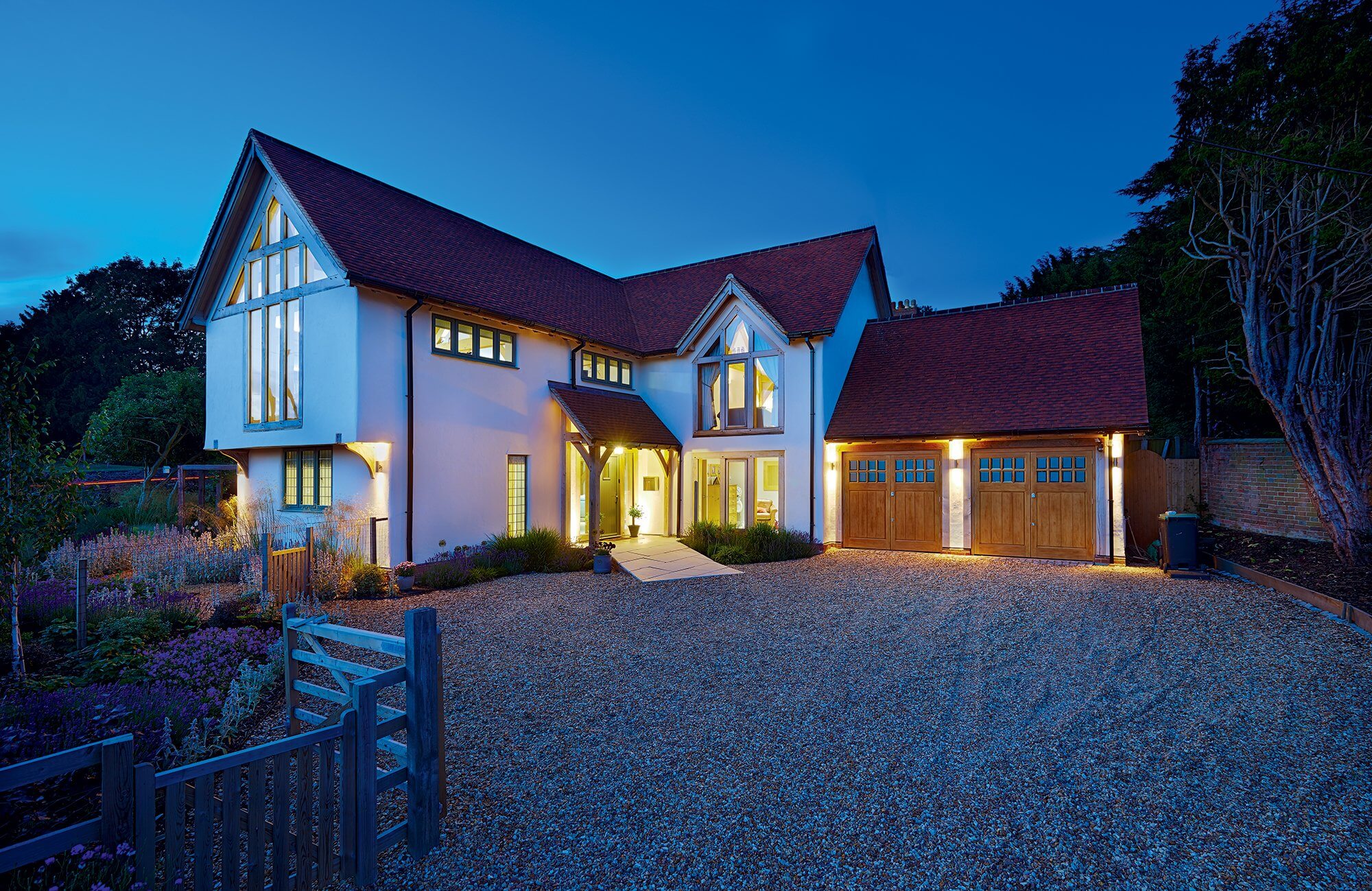
 Login/register to save Article for later
Login/register to save Article for later

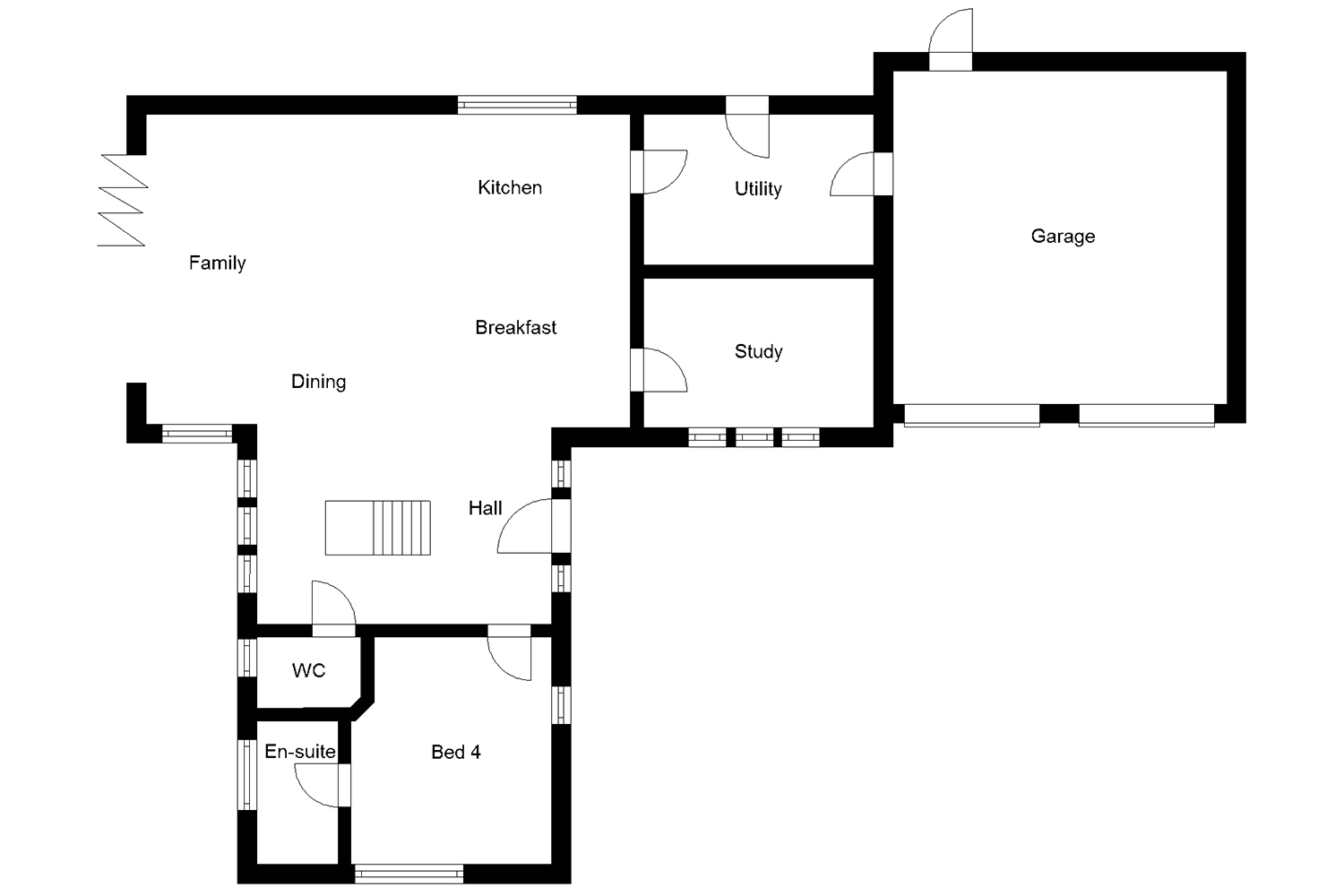
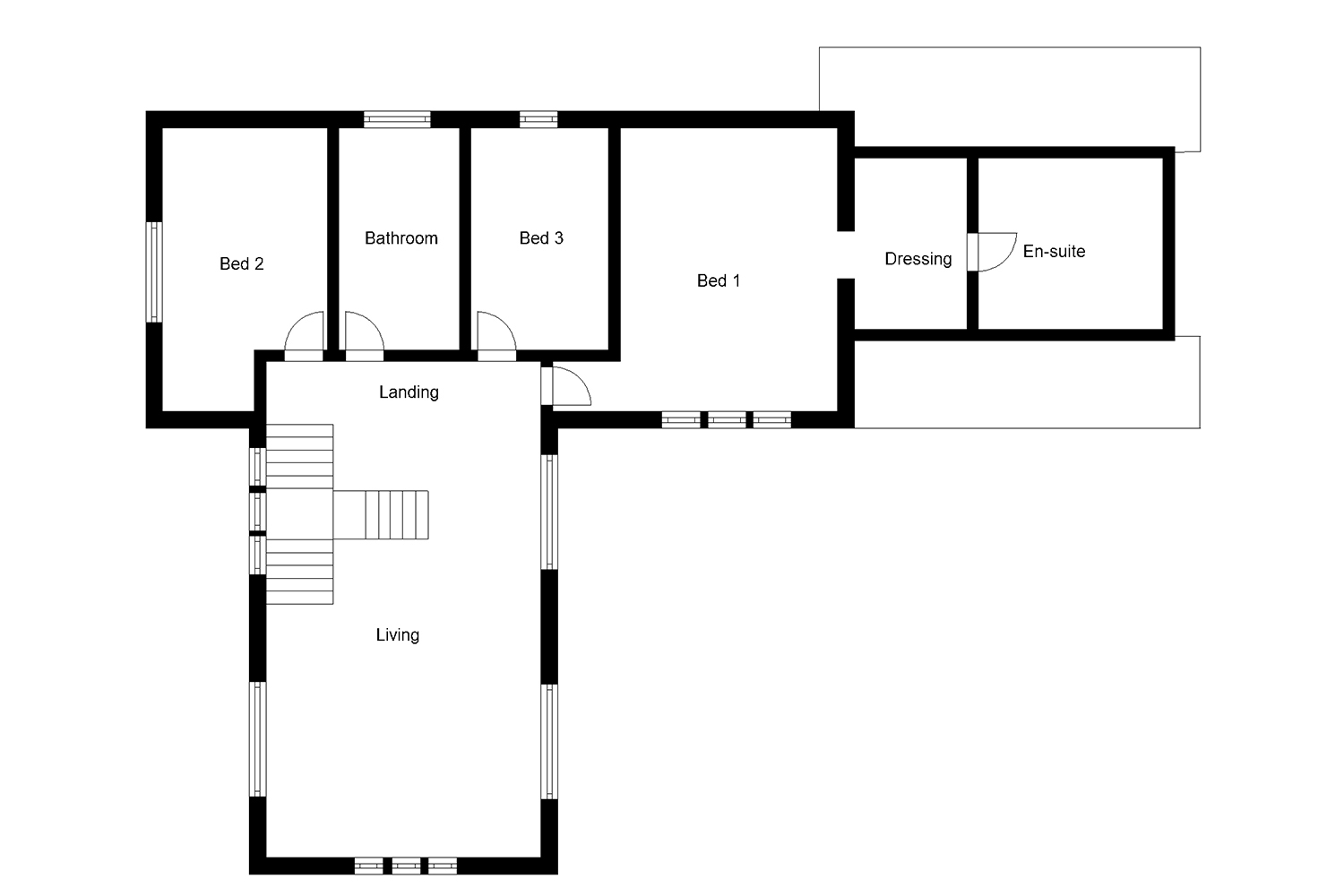



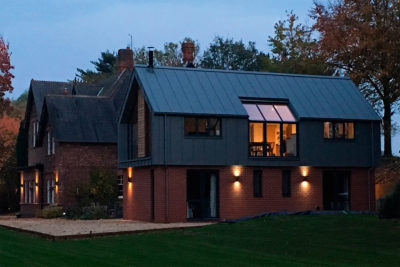
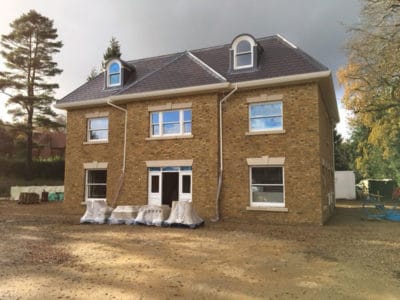
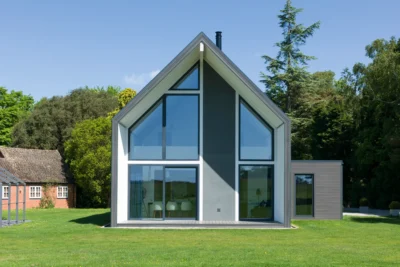
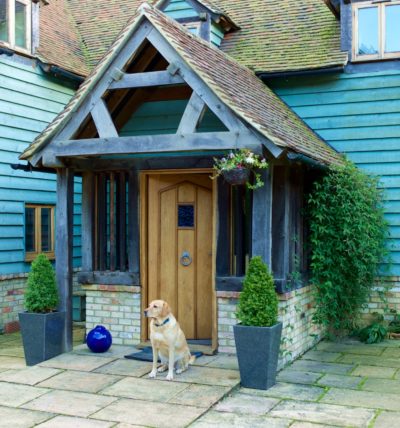





Comments are closed.