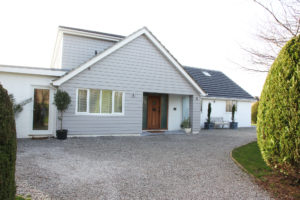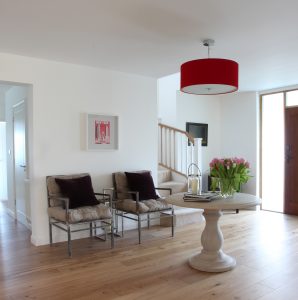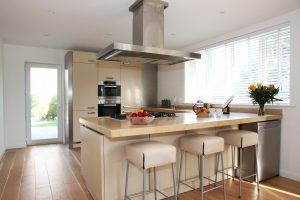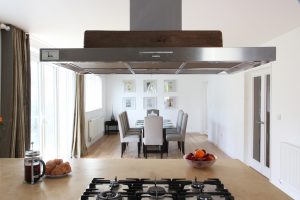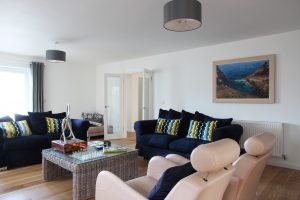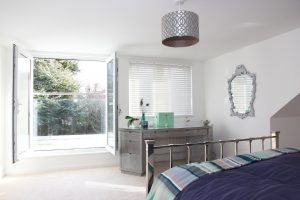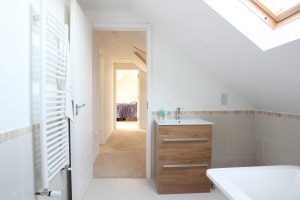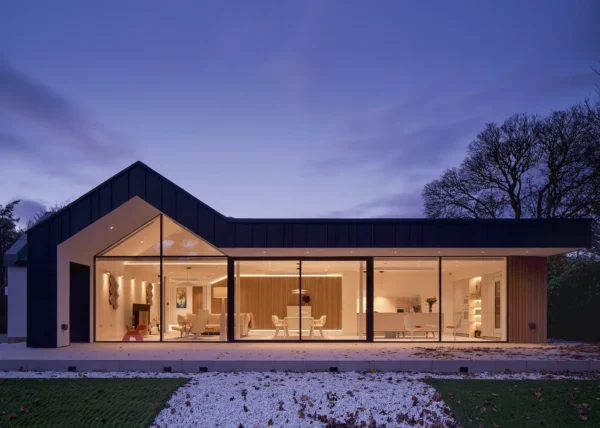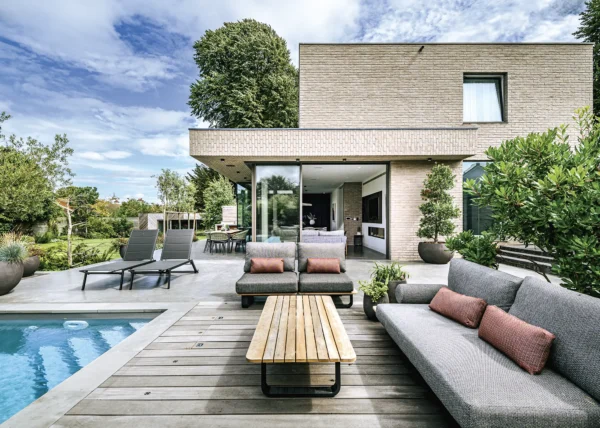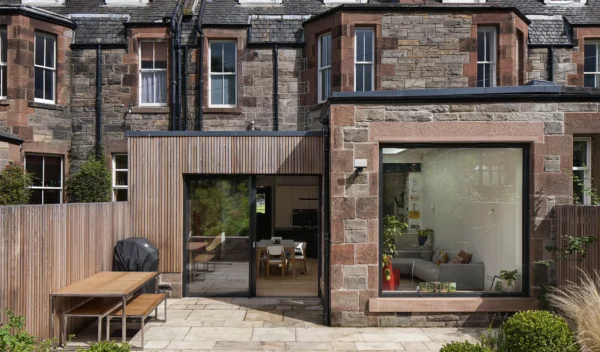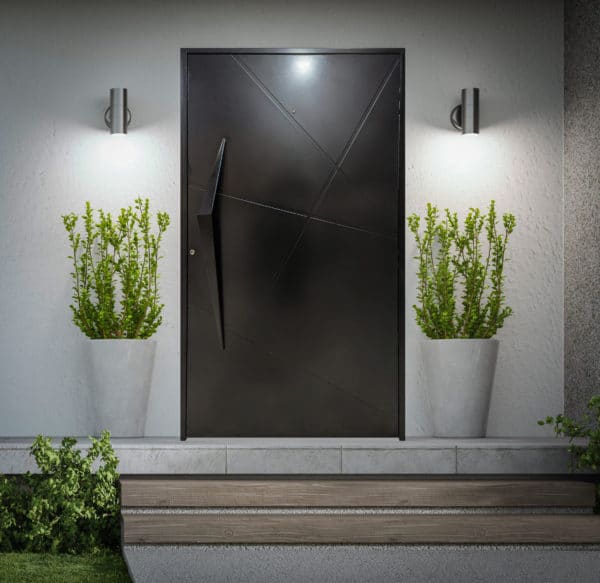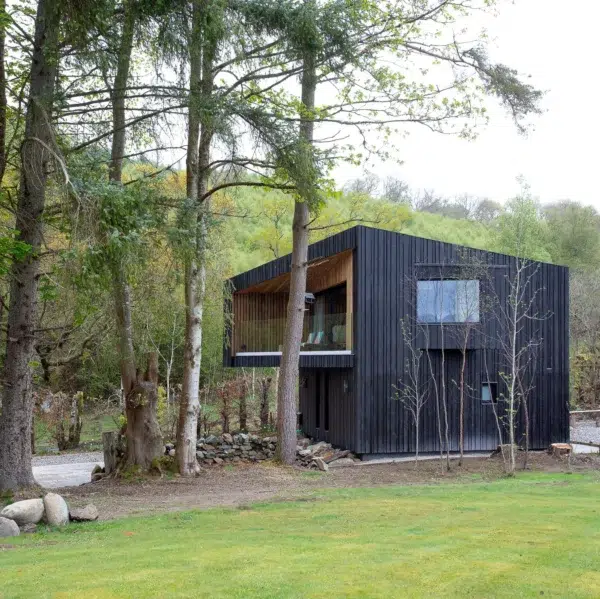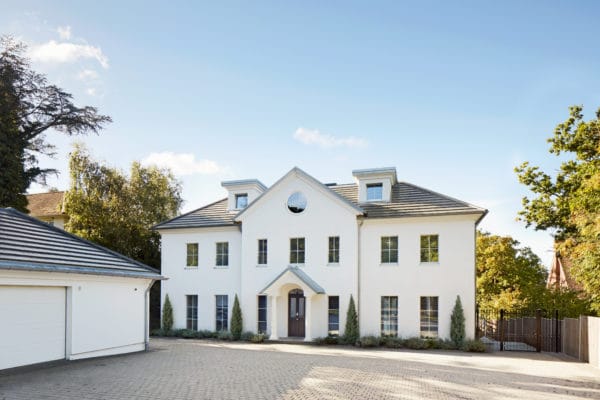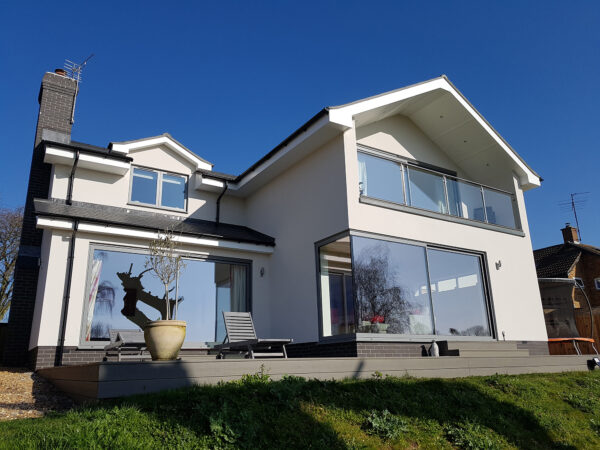American Inspired Renovation
After scouring the Sussex coastline for several months, experienced renovator Sally Gardiner began wondering whether she’d ever find another property to transform. She was looking for something from the 1960s, preferably a bungalow.
“Over the years I’ve renovated everything from a Victorian cottage to a 1930s detached house,” she says. “Having grown up in a 1960s bungalow, I was itching to find something from that era that was ripe for conversion. But no matter how hard I looked, nothing seemed to tick all the boxes.”
In June 2011 while house-hunting with her architect friend Julie Shannon, she spotted a dated and dreary property with a ‘For Sale’ sign outside.
“It was a real ugly duckling. Judging by the outside, I reckoned there was a fair chance that, inside, it would be badly in need of TLC,” says Sally. An hour later, having contacted the estate agent to set up a viewing, Sally realised that her hunch was spot on.
Planning the renovation
“The bungalow hadn’t been touched for 30 years,” she says. “It transpired that an elderly lady had lived there and then moved into a home.
“The property was definitely in a timewarp but it was also in a fabulous location, just a stone’s throw from the sea in the West Sussex village of Rustington. It happened to be the worst house on one of the best streets in the area.”
- LocationSussex
- ProjectRenovation
- StyleContemporary
- Construction methodBrick
- House size278m² (2,992ft²)
- House cost£380,000
- Build cost£220,000
- Project costM² £791 (£74 per ft²)
- Construction time3 months
- Current value£770,000
As Sally and Julie walked around the bungalow, they discussed how they would reconfigure the small boxy rooms to create a much more cohesive and practical layout.
They both agreed that the best course of action would be to extend out at one side of the property and convert the loft into bedrooms and bathrooms.
“Even though the garden was totally overgrown, it was a great size and I knew that it could easily accommodate a substantial extension,” says Sally.
Fired up with enthusiasm, Sally couldn’t wait to tell husband Leighton about her lucky find.
Thankfully he came round to the idea pretty quickly: “When I first went to see the bungalow it looked like a complete mess,” he recalls, “but on closer inspection, it became clear that it was a Tardis and much more spacious on the inside than you would imagine from the outside.”
Having agreed that the bungalow was ‘the one’, the couple put in an offer and that September, they clinched the deal.
“Financing the project was interesting,” says Sally. “Since we are both self-employed, it was a struggle to get a mortgage, although we did eventually manage. Our initial budget was £180,000.”
Design inspiration and planning permission
Inspiration for both the grey weatherboarded exterior and stylish interior was largely gleaned from when the couple spent a fascinating year living in New York, during which Sally worked alongside designer Amanda Nisbet.
“One weekend, Leighton and I went to Shelter Island near the Hamptons for a break,” says Sally. “I loved the weatherboard homes we saw there and felt that this style would suit the new property.
“When it came to rejigging the inside, I was determined to maximise the height of the tall ceilings and get rid of the small rooms to create larger spaces and a layout that would flow beautifully.”
Julie drew up plans for the project and they were submitted to the local council. As the renovation was fairly straightforward, no problems were envisaged.
“I thought this would be an easy process, but I kept receiving letters stating that there were minor errors with the application,” says Sally.
“In the end I took matters into my own hands and arranged to meet the planning officer in person. After chatting to him we ironed out the little niggles and, 10 weeks after submitting the plans, they were finally passed.”
Living on site
In January 2012, having moved into a caravan in the garden and hired a team of builders recommended by Julie, work on the project began in earnest.
“It was a real team effort,” adds Sally. “Before the builders started, Leighton and I had stripped the bungalow and cleared the garden.
“Having tackled several renovation projects, I had no qualms about project managing and made sure I was always available to answer any questions that arose from the moment the build began with the laying of the foundations for the extension.
“I liaised closely with our builder, Mark Knowles, which ensured that the work went smoothly. In fact, the bulk of the building work was finished within 13 weeks – which was ahead of schedule.
“Mark and his team were all fantastic to work with: fast, clean and very approachable. They were on site every day by 8am, but they soon realised that I’m not a morning person and it was best to leave any queries until 9.30am at the earliest!”
During the project, one of the highlights for Sally was when the new bedrooms on the first floor started taking shape. “When I stuck my head into the new roof space and realised what a great size it was going to be, I was so excited,” she says.
One of the biggest challenges was having to adhere strictly to local covenants. “The property is on a private estate, which has many advantages when you’re living here but several disadvantages when you’re building,” says Sally. “We found the rules regarding noise, parking and bonfires very restrictive, but we worked around them.”
Cladding and roofing
When it came to choosing materials for the exterior, Sally selected Cedral weatherboard, a wood-effect cladding made from fibre cement.
“I knew that once the brick was painted white it would look absolutely stunning alongside the grey Cedral planks. Judging by the lovely comments we’ve had from neighbours and passers-by, it must have been a good choice,” she says.
Deciding on a roof covering for the flat-roofed extension was not so easy.
“I’ve never been a big fan of asphalt and was keen to find something that would be aesthetically pleasing, particularly since the windows on the first floor look out over this,” says Sally.
Julie recommended laying Rhepanol – a single-ply roofing membrane. “In an ideal world, I would have preferred lead but the cost was prohibitive,” says Sally. “However, I’m happy with the Rhepanol, which looks sleek and has given the flat roof a sharp clean finish.”
There were tough decisions about where to spend the budget. On the first floor the Gardiners opted for Juliet balconies instead of regular windows, a feature that has become one of their favourite elements of the design.
“Granted, they were more expensive, but they’re worth it, particularly when the doors go back in our master bedroom and we get a fabulous view of all the lovely trees in the garden,” says Sally.
“But with the amount of steelwork needed for the new supporting walls, plus the additional costs of the balconies, Cornish granite for the driveway and so on, I had to be careful not to let the budget run away with me.”
The couple toyed with the idea of installing green features, such as solar panels and a greywater system, but funds couldn’t stretch to it.
“My nod to energy efficiency is that the house is insulated to within an inch of its life,” says Sally. “I’m amazed at how effective this has been and, even on the coldest days, the house is incredibly cosy.”
Final thoughts
Despite spending more than she’d originally anticipated, Sally is thrilled with the stylish transformation. From the moment you walk into the spacious hallway, you can’t fail to be impressed.
On the ground floor, there’s an open plan kitchen/dining room bursting with Siematic, Miele and Gaggenau appliances. This leads off to a spacious living room, a cosy snug, separate study, bedroom, bathroom and a cloakroom under the stairs.
Upstairs, there are three double bedrooms and two airy bathrooms, plus a large landing. “I have deliberately opted for a very flexible layout,” says Sally. “The rooms off to the right of the hallway could, if required, be turned into self-contained accommodation for, say, a lodger, elderly parent or even a teenager.”
Having finished the project, Sally has now set up her own interior design and home styling business, but she’s also looking for another renovation.
“I’ve achieved my goal, but I’m already itching to sell and find my next project,” she says. “I think it will have to be something entirely different and I really fancy building a house that features a lot of glass. We’ll just have to see what’s around the corner.”
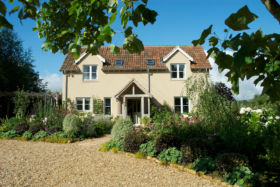
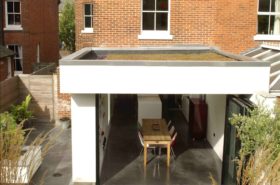






























































































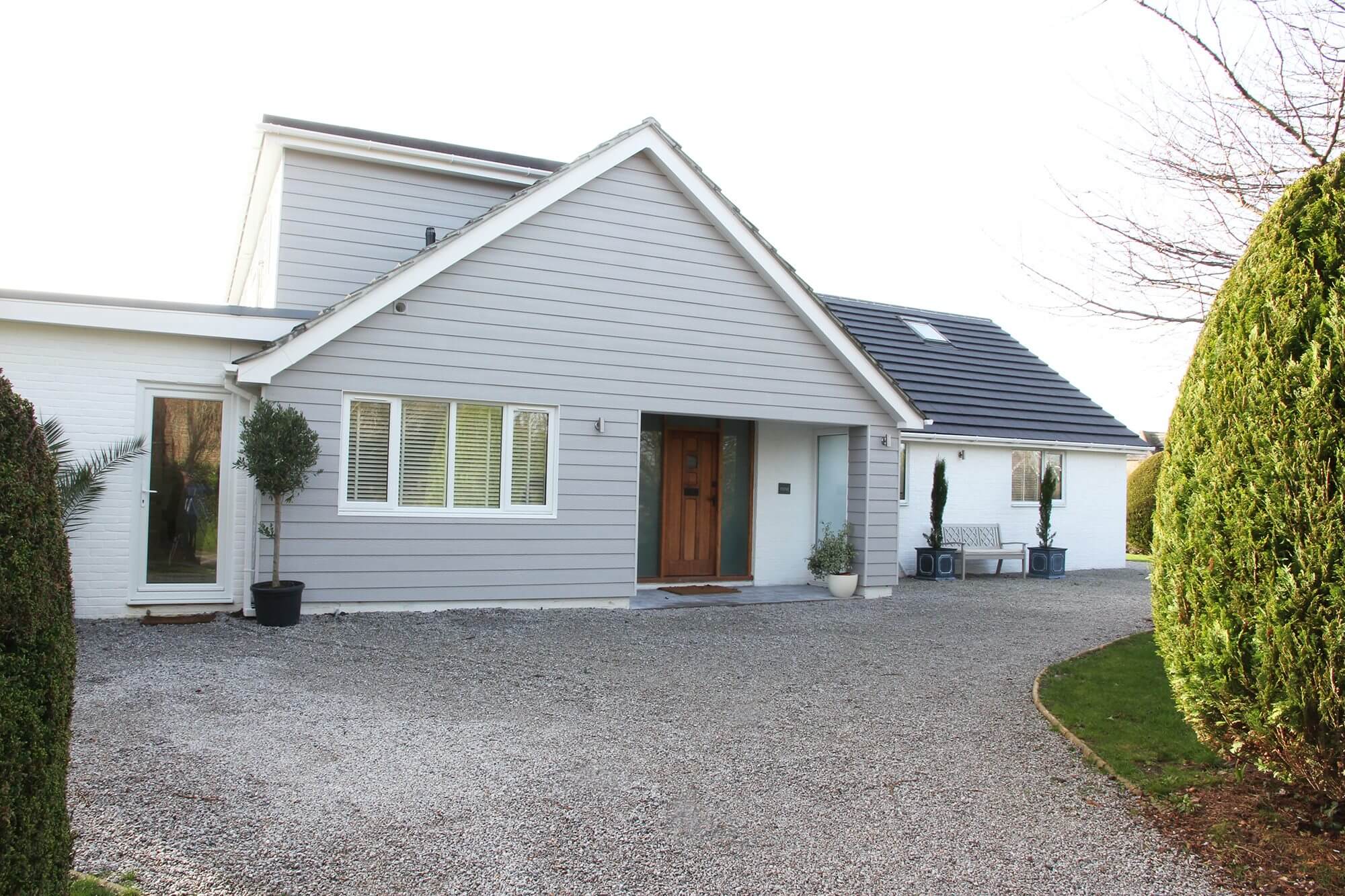
 Login/register to save Article for later
Login/register to save Article for later

