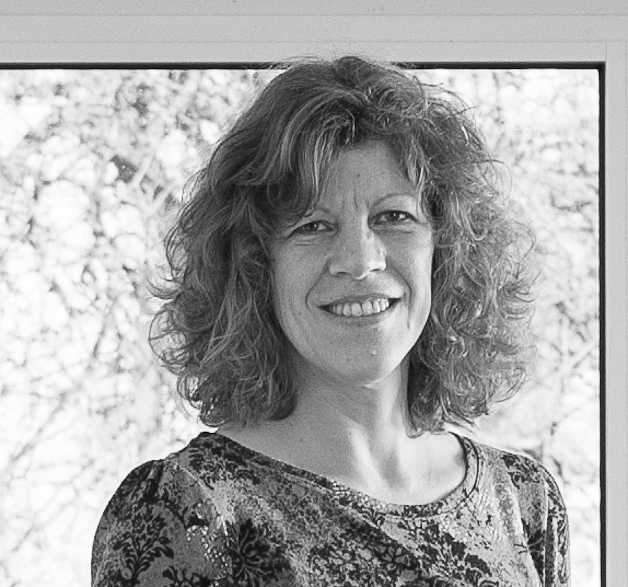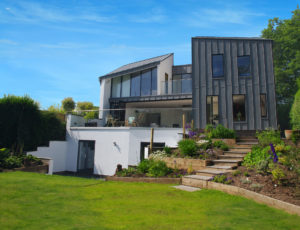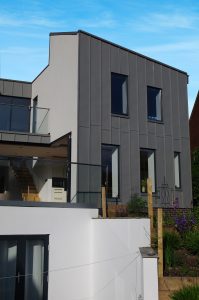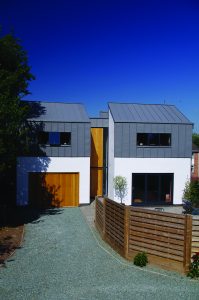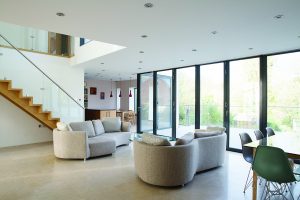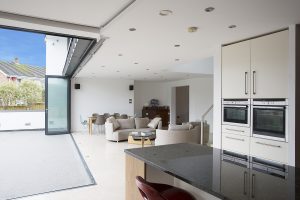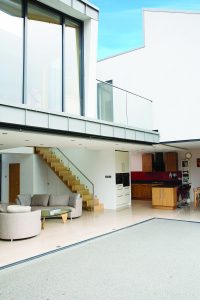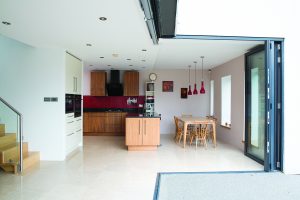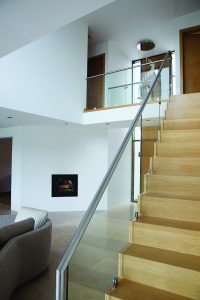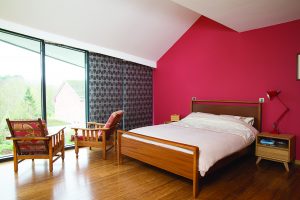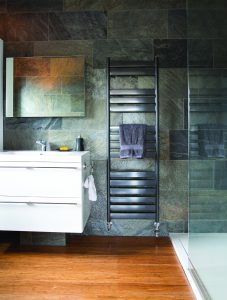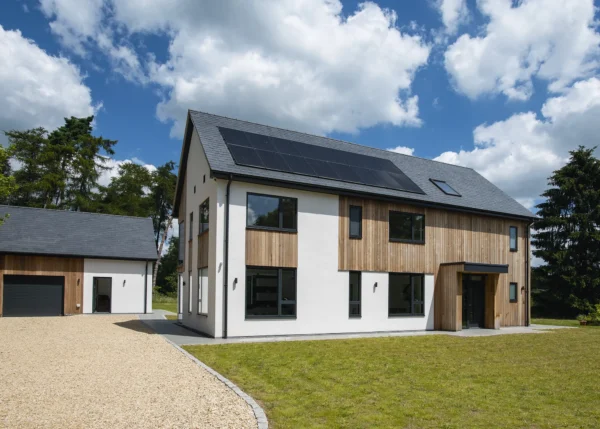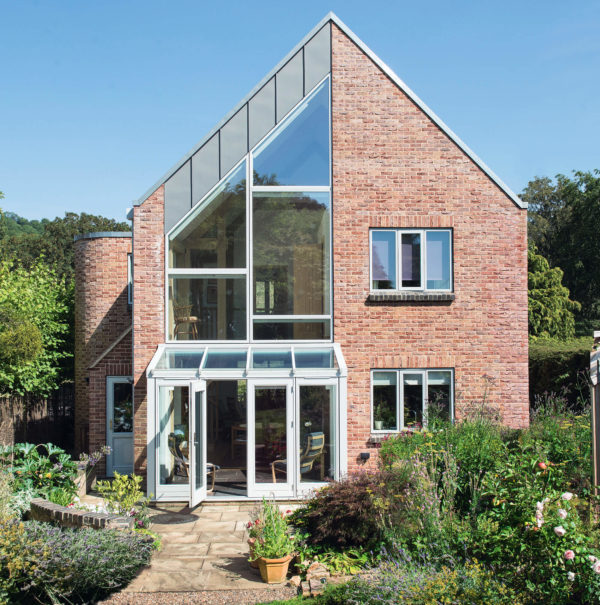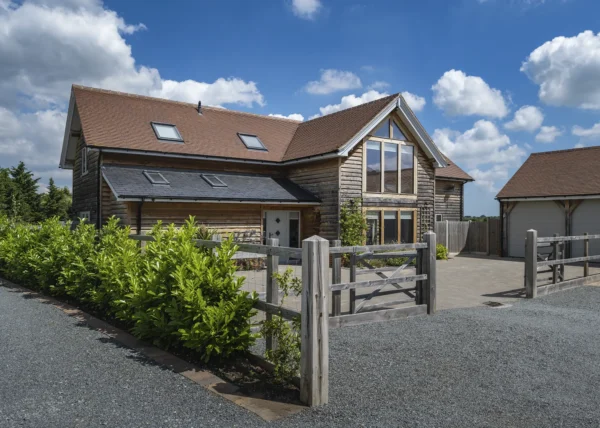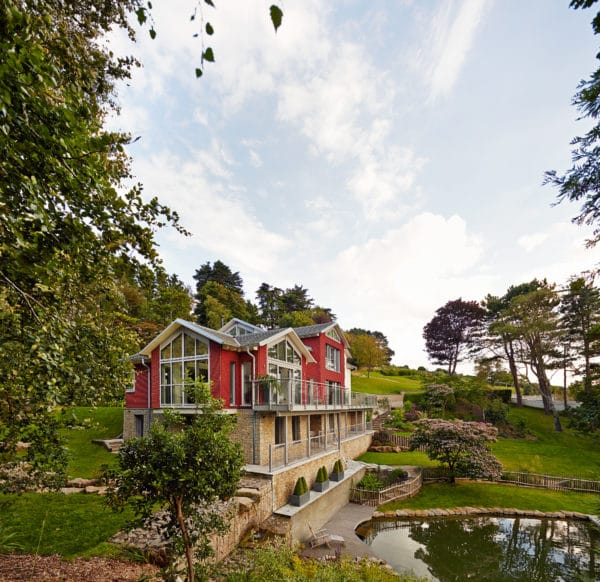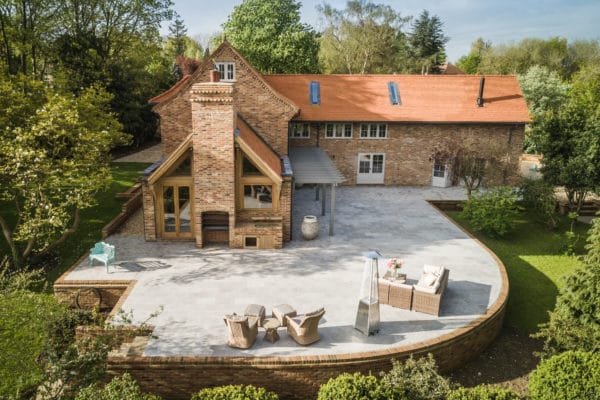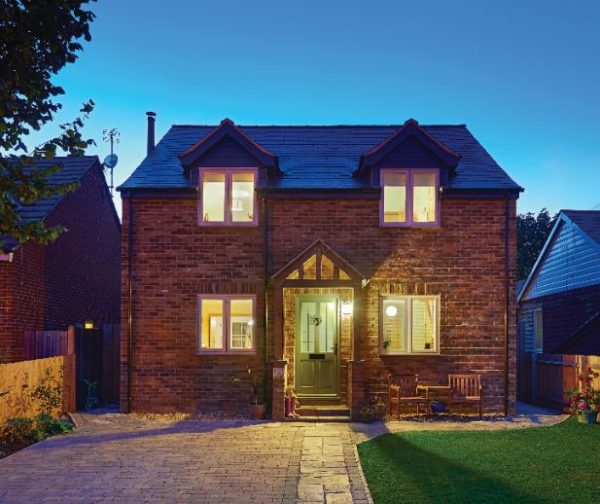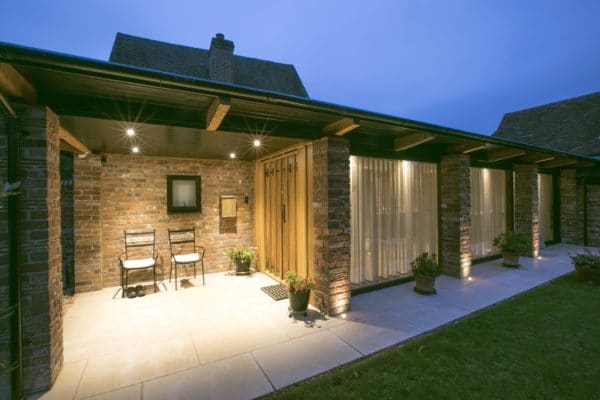Striking Modern Home Clad in Zinc
Susan and Richard Crookshank had always admired the sunny garden plot – sloping down towards a wooded riverbank – their neighbour’s bungalow sat on. “We lived on the same street but our 1950s house backed onto a noisy road,” says Richard. “The location of the bungalow was perfect; close to the town centre but with a large garden overlooking trees, reminiscent of being in the countryside.”
The couple were also keen on the idea of building their own home, should the opportunity ever arise. So when the bungalow that occupied their dream plot came up for sale, it didn’t take them long to put in an offer – even though upping sticks hadn’t been on their agenda at the time.
“We have three children and they were all at critical stages in their education, so it wasn’t a great time for upheaval,” says Susan. “Nevertheless, we knew we’d regret it if we didn’t take this chance while we had it, so we put in an offer within days of viewing the property.”
- NamesSusan & Richard Crookshank
- LocationStaffordshire
- ProjectSelf-build
- StyleContemporary
- Construction methodBlockwork with render & zinc cladding
- Plot cost£192,500
- House size250m²
- Build cost£352,000
- Total cost£544,500
- Build cost per m²£1,408
- Construction time12 months
- Current value£650,000
Unfortunately the neighbour rejected their valuation, and within a week the sale went to sealed bids – whereby all interested parties submit a price at the same time, with no knowledge of the other offers. It was a tense time.
“Sealed bids are really difficult to gauge,” says Richard. “You don’t know whether to go £50 or £5,000 over the asking price. We offered what we thought was realistic, and it came off. When we discovered we’d won we had very mixed emotions – excitement and fear in equal measure.”
Developing the design
The next hurdle was to get planning permission to knock down the old bungalow and build a family home in its place. Susan and Richard wanted a cutting-edge design that would fulfil their lifestyle needs – including large communal spaces and lots of natural light.
“We were conscious that, in our old house, several rooms were rarely used and were therefore wasted spaces,” says Susan. “We worked out the design of our new property based on what made us happy and how we wanted the zones to work – rather than being specific about a particular kitchen or every bedroom having an ensuite. We were relying on our designer to take it that step further.”
And that’s just what their chosen firm, Aaron Chetwynd Architects, did. It was Aaron’s idea to establish a series of unusual roof slopes and add zinc to the exterior. He also included an internal mezzanine within the double-height main living space. This opens up the property and draws people in as they enter through the front door, providing views towards the garden.
“We wanted to put our money into the fabric of the building and make sure it was of good quality. We worked out what did and didn’t matter to us, then spent hours reaching compromises over every detail.”
With the design agreed, the next step was to get the scheme past Stafford Borough Council’s planning department. The house is considerably larger than the original bungalow in terms of its footprint, and the rear elevation is predominantly glazed – which could have led to questions regarding overlooking and privacy.
But crucially, the couple had agreed to maintain an acceptable roof ridge height (less than 1.5m taller than the old bungalow’s tallest point) to minimise impact on the streetscene. To gain more space, the scheme included a basement.
Digging deep
With planning permission in the bag, work began on site in April 2012. The first job was to demolish the bungalow and safely dispose of the debris – including an asbestos roof – to make way for the basement excavations.
The sides of the hole were supported and concrete poured into shuttering (timber moulds). Susan and Richard waterproofed the structure themselves after completing a fast-track course in how to undertake the work. “We spent a lot of hours down that hole,” says Susan. “It was labour intensive and time consuming, but we wanted to get it right.” The basement floor slab is concrete with steel mesh reinforcement, protected with a Bentonite waterproofing system – and acts as the foundations for the walls above.
“A good percentage of the cost went into the underground structure,” says Richard. “When you are including a basement it has to be completely watertight and you have to get it right first time – you don’t want to find problems with damp a few years down the line. So it’s sensible to overspecify at this stage, even if you have to compromise on other costs.”
Once the project reached ground floor level, Susan and Richard decided to engage a structural engineer to oversee the delivery of the main steel skeleton, which was then wrapped with blockwork. The building is presented as two wings, which are linked via a central glazed section.
From the approach it can easily be mistaken for a pair of narrow two-storey homes, but in fact the house widens out at the back and runs down with the sloping site, creating a third storey that’s visible only from the rear.
The complexity of the varied rooflines relied on precision, so Susan – a mathematician – worked out all the angles herself to ensure that the zinc covering would fit perfectly. “I spent hours on a calculator. The apex of the roof was my constant reference point and the anchor for the whole structure,” she says.
Determined outlook
The final pieces to be put in place before moving day were the kitchen, bathroom fittings and staircase. “We wanted to be in before our son Robert’s A levels so he could feel settled while he was revising,” says Susan. “For me, the stairs are the highlight of the project. The positioning of the lights on the treads was crucial and I painstakingly measured them all to make sure they were spot on. You can imagine my relief when everything slotted perfectly into place.”
Given the stunning results, you’d be forgiven for assuming the couple spent a small fortune on the flight – but smart choices helped keep the budget on track. “We saved thousands of pounds by having the stairs built by joiners and glass suppliers, rather than a specialist firm,” says Richard.
They’re still deciding whether to add artwork to the walls or leave them as unadorned white canvases. “It’s quite a minimal property with not a lot of furniture, and we like it this way,” says Susan. “We get a lot of pleasure from the architecture and are delighted when people walk through the door and are amazed by the way the house opens up at the back.
“We always knew that this would be a once-in-a-lifetime opportunity. While the timing wasn’t ideal, we’ve never regretted it for a minute. We fulfilled our dream of building our own house and the location gives us the best of both worlds: close to the town but with countryside views. It was a stressful and all-consuming undertaking, so I don’t know whether we’d build again – but in many ways that’s irrelevant. We have no plans to move from here as it’s everything we could have wished for.”
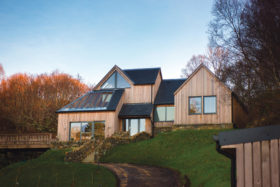
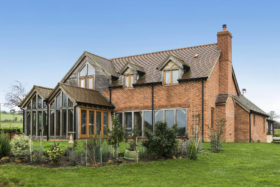















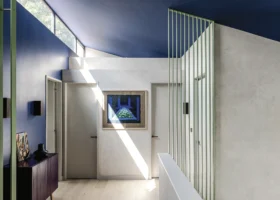
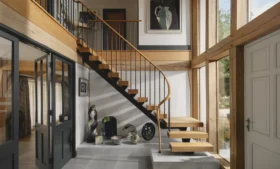












































































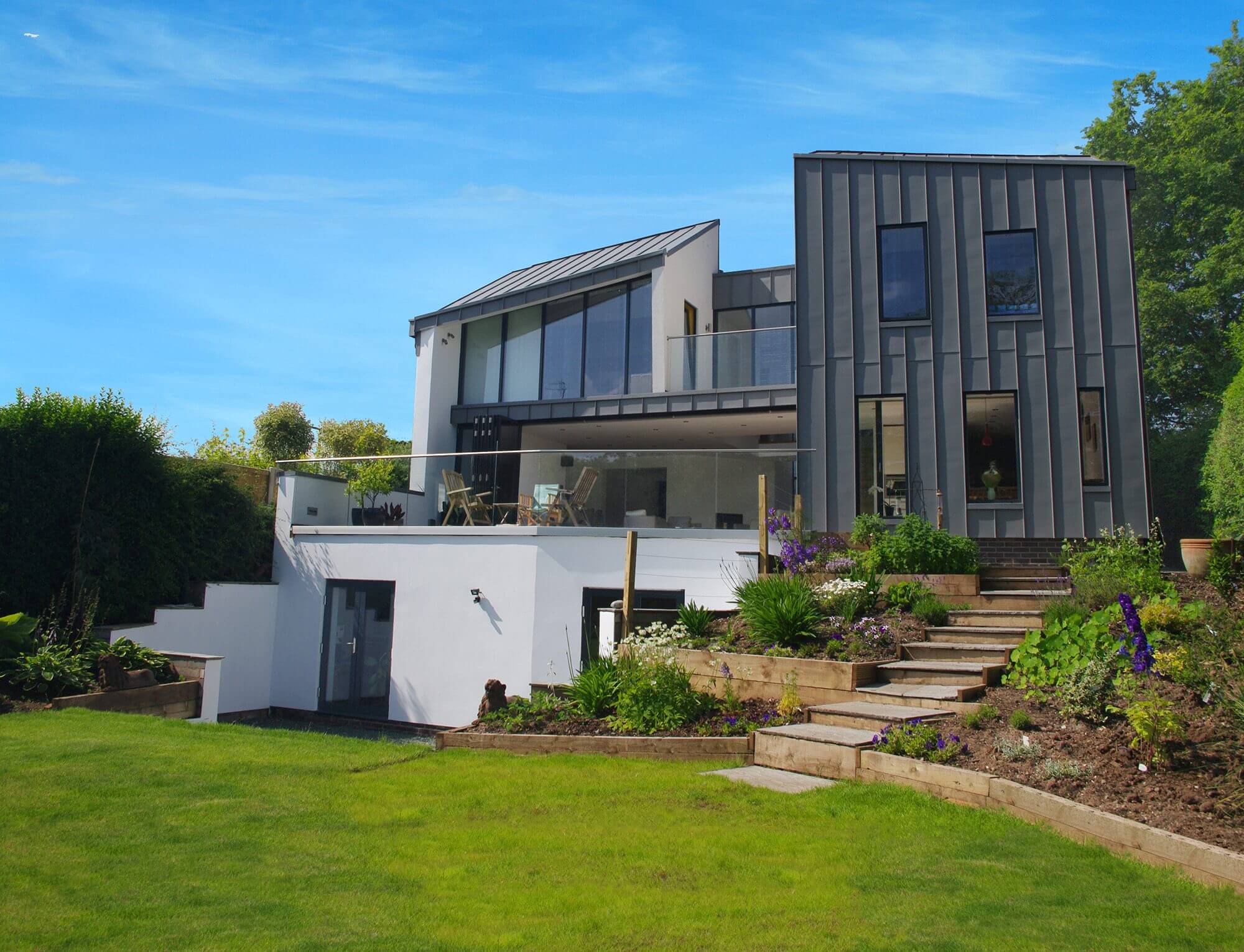
 Login/register to save Article for later
Login/register to save Article for later
