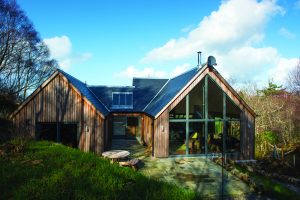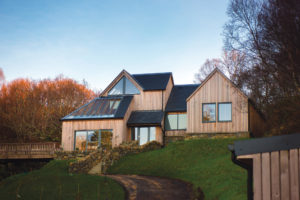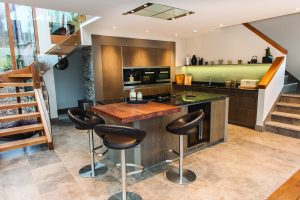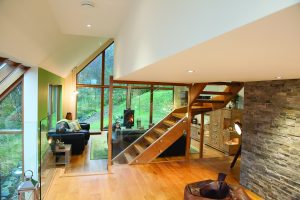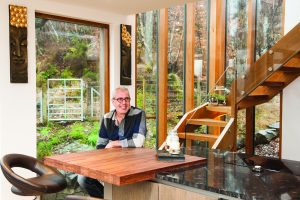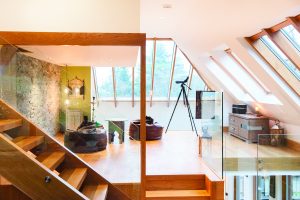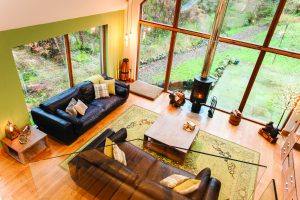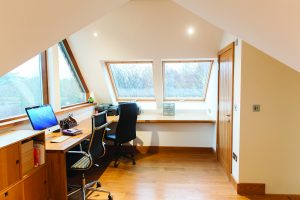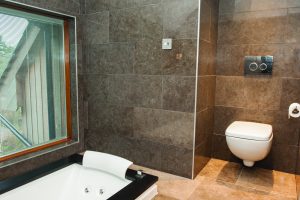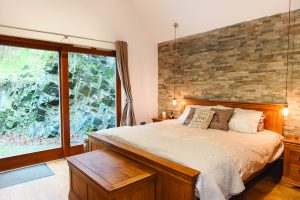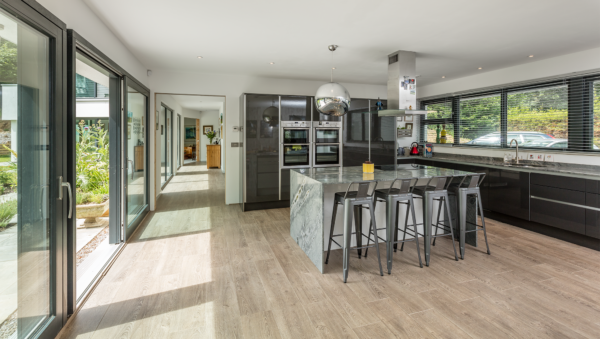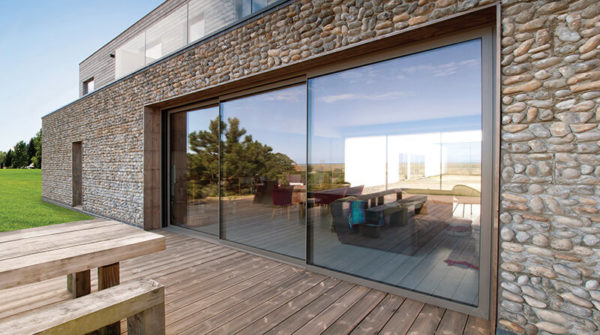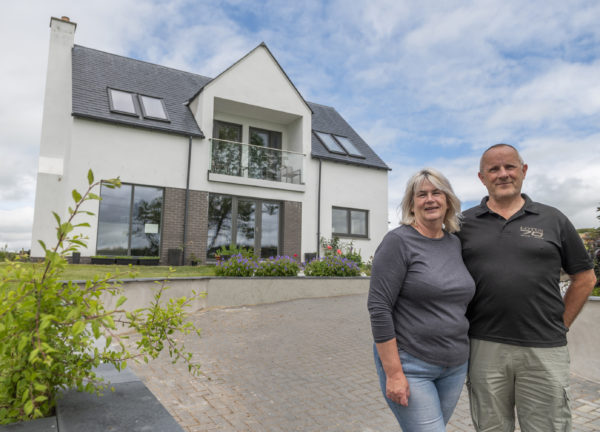Highland Home on a Tricky Plot
When Joe Blower talks about building his stunning home on the west coast of Scotland, he constantly refers to his luck. “We’d been coming up here on holiday for years and happened to meet a couple of local farmers who were working in a restaurant,” says Joe. “It turned out that they owned a stunning 15 acre plot, which already had planning permission for two houses.”
It was 18 years ago that Joe and Vanessa purchased the site, after which they immediately set about building a holiday home. At that point the couple lived in Manchester – where they ran their own business – so they aimed to complete the project remotely, with a view to letting the property when they weren’t using it themselves.
The Blowers did have some construction experience behind them when they set out to build in the Highlands, having previously transformed an old property into the headquarters of their company. However, the holiday home – called Four Seasons, or Ceithir Raithean in Gaelic – was their first domestic project.
Two for one
The three-bedroom timber frame bolthole was built for just £180,000 and is now worth £500,000. “The venture worked out incredibly well; everyone who stays there loves it,” says Joe. It is abundantly clear that this project benefited from more than just acquired skill or good fortune. In fact, the whole process of building remotely, which could have been stressful and difficult, was smoothed over by the couple’s ability to form positive relationships with key individuals.
- NamesJoe & Vanessa Blower
- LocationMallaig, Inverness-shire
- ProjectSelf-build
- StyleContemporary
- Construction methodTimber frame
- Plot cost£19,000
- House size120m²
- Build cost£467,800
- Total cost£486,800
- Build cost per m²£3,898
- Construction timeNine months
- Current value £500,000
“When we created our holiday home we really got to know our architect, Nigel Johnston, who turned out to be absolutely fantastic,” says Joe. “He came and sat here on the land; where he remained for hours just looking at how the light fell and where the views were. He designed the house to specifically make the most of these elements, putting all the windows in just the right places and fitting the rest of the building around them.”
The couple continued to live in Manchester until just a few years ago, when they decided to undergo a complete change of lifestyle. They sold their business and purchased an enterprise local to their holiday home called Western Isles Cruises, which specialises in running wildlife watching trips around the Small Isles.
Having acquired the company, they felt the time was right to build a second property on their spacious plot – a place they planned to live permanently. However, the original detailed planning permission had expired, meaning the designs which Nigel had drawn up seven years earlier needed to be modified and resubmitted. Alterations included widening some rooms and adding an extra bathroom. The scheme was approved with no issues.
Complicated plot
Breaking ground and digging out the foundations was the first major hurdle that had to be overcome. The workers found themselves hitting solid rock and progress was slow. However, everyone on the team was committed to achieving the best possible outcome. For Joe, this is further evidence of his good fortune.
“We were very lucky to get local builder Toby Robinson of Knoydart Construction on board,” says Joe. “All the local joiners who used to work at the ship building yard in Mallaig have joined up with him to build houses due to the decline in the fishing industry. They are all master craftsmen because you have to be an expert to be able to cope with the odd sizes and angles often present in boats.”
Communication & collaboration
Vanessa went to great lengths to communicate her vision of how she wanted the house to look. As the building started to take shape she created detailed collages depicting chosen fixtures and fittings. This meant the team could clearly visualise the exact products, such as the waterfall taps, sunken bath or tiles she had selected. Picking these details early in the process helped to get everybody fully engaged and interested in what the couple were trying to create.
The Blowers also understood that, at best, the building process must accommodate a degree of improvisation. Toby consulted with Nigel throughout the construction phase and adjusted the design accordingly as they went along. Consequently, each element works to the optimum degree and the house fits beautifully into the landscape.
One such example is the bespoke oak staircase, which was originally going to lead from the kitchen out into the living room. “When we started to lay it out on site, we realised that if we widened the kitchen and put the staircase at the edge of the space in an atrium, then it would be more interesting because you get the sensation of going outside when moving between storeys,” says Joe. “The result is fantastic; it’s a piece of art.”
As the build continued, the Blowers kept in constant contact with the workforce via email and telephone. When a decision had to be made, answers were forthcoming. Architect Nigel was also on hand to solve any emerging design difficulties. Actual project management was left in the hands of the builder, but regular site meetings were held so that Joe and Vanessa could review and monitor progress.
Home for life
The finished house is a timber clad building that sits snugly within its site, nestling into the surrounding woodland. On the outside, interconnecting sections of roof meet at sharp, eye-catching angles. Inside there is ample evidence of refined taste and a grasp of the principles of good interior design.
Now the couple have relocated to the Highlands permanently, their holiday home continues to be popular with guests, and provides a substantial income. “It’s worked out well. We now live in our self-build and still rent out the other house. This means we have a couple of income streams that enable us to be somewhere beautiful whilst maintaining our desired lifestyle,” says Joe.
The Blowers are constantly appreciating the many ways in which their new home enhances their lives. A spare bedroom at the top of the house doubles as an office – a room Joe loves to spend time in. “It’s like being in the forest looking out over the canopy to the sea,” he says. “It is good to be able to use this space all the time rather than just keeping it as a guest bedroom.”
So successful is their new way of life that they rarely miss the bustle of the city. Vanessa is keen on falconry, fine art, jewellery making and photography, so she is able to enhance her skills and make the most of what the area has to offer.
“It is not commercialised around here,” says Joe. “It’s still very much like a fishing village. The area is getting a little busier now, but the people are really warm and friendly and have been welcoming from the beginning. The beaches are stunning and the views of the islands outstanding. We plan to stay here for the long term.”
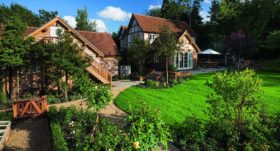
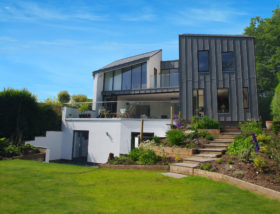






























































































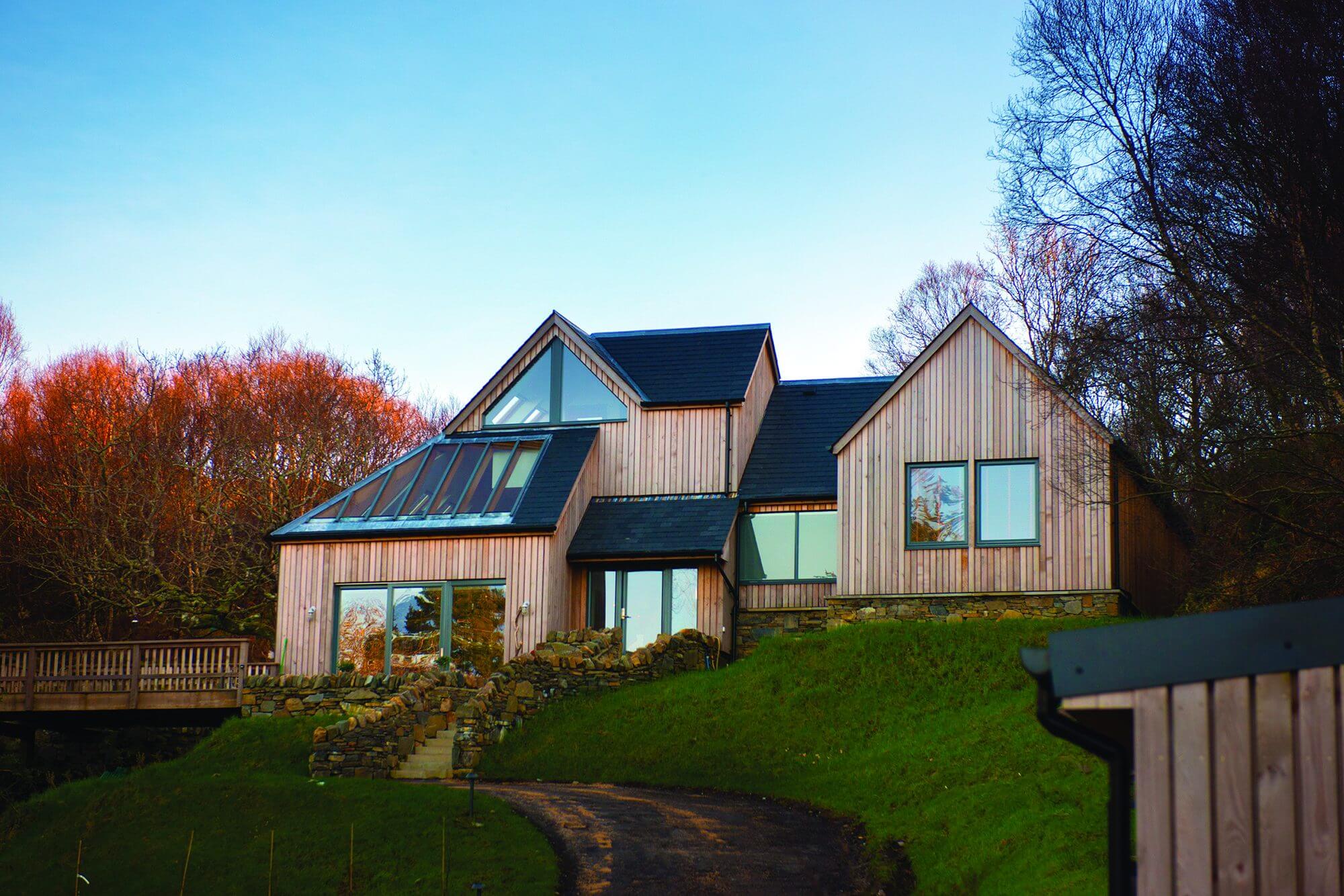
 Login/register to save Article for later
Login/register to save Article for later
