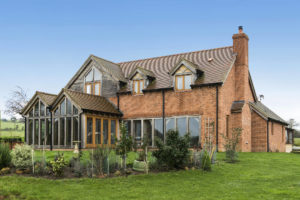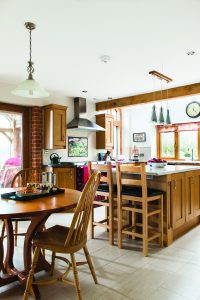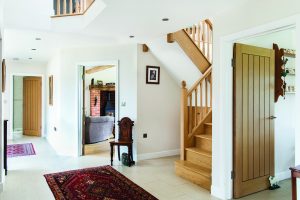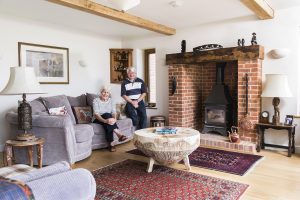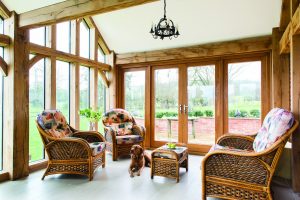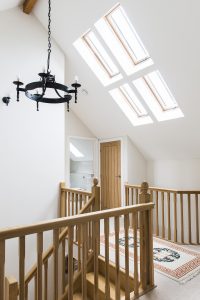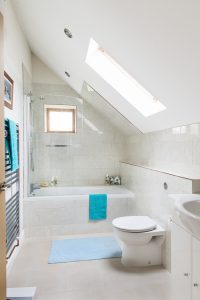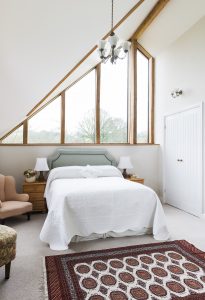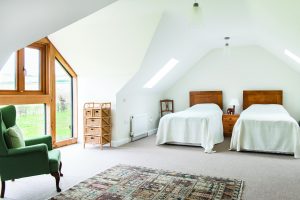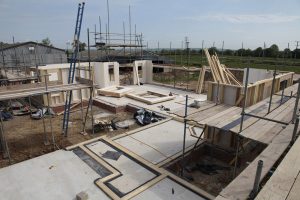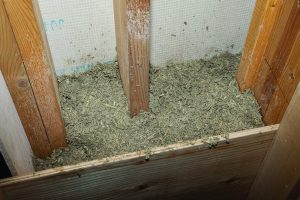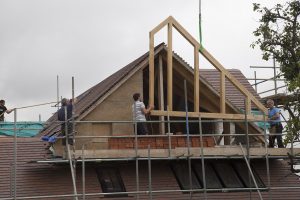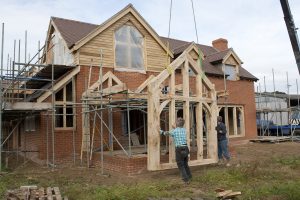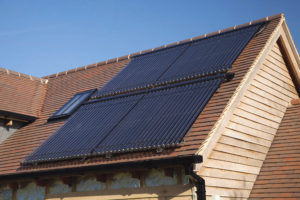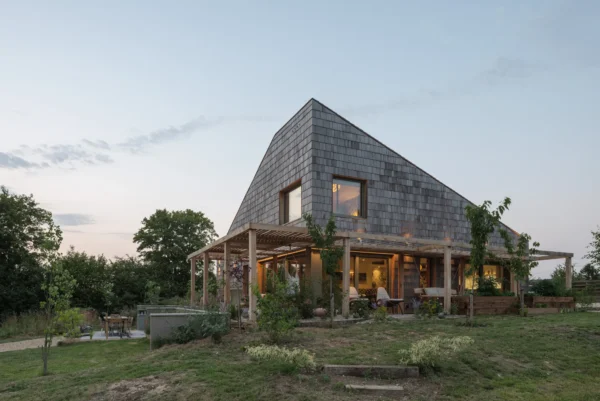Sustainable Self-Build Farmhouse
When Mark and Sonia Boulton bought an acre of land in Chipping Campden, close to their daughter’s house, it came complete with a barn and derelict red-brick cottage. Despite its dilapidated state, the couple originally hoped to renovate and extend the building – but the idea proved impractical.
“It hadn’t been lived in for years and water would pour through the valley between the gables every time it rained, so a small stream ran through the house,” says Mark. “To make matters worse, the timber was riddled with woodworm, part of the property had no foundations, most of the plaster had fallen off the upstairs walls and insulation was virtually non-existent. It would have cost well into six figures to make it habitable, let alone improve energy performance.”
Fresh thinking
Having decided a new build was the way forward, the Boultons had a strong idea of what they wanted to achieve. “Our ethos was for a scheme that would fit in with the surroundings and have minimal impact and minimum mileage in terms of who built it and where materials came from,” says Mark. “Above all, it would allow us to be self-sufficient in our energy consumption and efficient in our use of water.”
- NamesMark & Sonia Boulton
- LocationGloucestershire
- ProjectSelf-build
- StyleTraditional farmhouse
- Construction methodTimber frame, hempcrete & passive slab foundations
- Plot cost£85,000
- House size322m2
- Build cost£495,000
- Build cost per m2£1,537
- Total cost£580,000
- Construction time23 months
The pair commissioned architectural designer Pete Tonks, of PJT Design, to develop an appealing, buildable scheme and secure planning permission – ready to be delivered by their chosen timber frame supplier, English Brothers.
The Boultons had some early frustrations with their planning department – mainly due to a lack of timely response, rather than any particular objections to the scheme.
“Eventually, in September 2011, a local councillor came round. Thanks to him, we were soon granted consent with a few conditions – at which point we moved ahead with clearing and levelling the plot,” says Sonia.
Running the build
Mark decided to manage the project himself – and even get hands on with some of the work. He admits he found the experience stressful on occasion: “I had to think ahead all the time, ensuring the right materials were available on schedule for things to progress. I also focused on keeping accurate records for our VAT reclaim.”
An integral part of the sustainable design of this house is the fabric of the building, which combines an engineered timber frame with hempcrete. Comprising the inner woody core of the hemp stem and a lime-based binder, this is a natural, breathable and thermally-resistant material. All these qualities make it a fantastic choice as a highly-insulating infill – achieved by shuttering the walls on either side and pouring in the eco-friendly hempcrete.
The main portion of the house sits on a 300mm-thick passive slab. This is a Passivhaus-approved insulated foundation system that minimises cold bridges and delivers ultra-low U-values (a measure of heat loss through parts of a building’s fabric).
“The slab works really well and I’m convinced we enjoy virtually zero heat loss into the floor,” says Mark. The system sits atop an estimated 40 tonnes of hardcore; created through weeks of hard work bashing up the broken bricks and rubble left on site after demolition.
The couple were particularly impressed with how quickly the project progressed once the structural skeleton arrived on site.
“A big advantage of using a factory-manufactured timber frame is the speed at which the build takes shape,” says Mark. “In fact, it took less than three weeks to assemble.” One of the key reasons for choosing English Brothers was their experience in mixing oak elements with standard panelised timber frame – which would add character to the build.
“Where there would normally be a rolled steel joist for support, we’ve pretty much got oak everywhere,” says Mark. “We wanted the house to have an open, natural feel and the team did a great job of turning our plans into a reality. They were very supportive through the project, too.”
Eco features
The house design is geared towards optimising solar gain from the south and east; which means that energy from the sun can contribute to natural space heating. To achieve the best possible performance, all the windows are triple-glazed – the only exception to this being the sunroom, where double glazing was chosen to reduce the risk of overheating in summer.
“The triple-glazed units are twice as efficient, with a U-value of just 0.6 W/m2K versus 1.2 W/m2K for double glazing, yet the cost is only 15% extra,” says Mark.
Other eco-friendly features include four banks of 20 Kingspan Thermomax HP400 evacuated tube solar thermal panels, which are fitted on the garage roof. They supply all the couple’s hot water for eight months of the year, outputting to an 800L thermal storage cylinder – helping to reduce running costs.
The setup is augmented in the winter months by an Eco Angus log boiler, housed in the garage, which also powers the underfloor heating. “The entire system is controlled by a bespoke Wattbox, which receives information from sensors in and outside the house and adjusts the energy flow accordingly. Effectively, the whole ground floor slab acts as one giant, low-temperature radiator,” says Mark. Backing this up is a mechanical ventilation and heat recovery (MVHR) unit and a 5kW Wildwood woodburning stove in the lounge.
The investment in renewable tech doesn’t stop there: over on the south-facing roof of the barn, which the couple chose not to demolish, is an array of 42 solar photovoltaic (PV) panels. This hooks back to the national grid via the old transformer that previously supplied the farm. Since the PV system was installed nearly four years ago it has generated over 30,000kWh of electricity.
Mark and Sonia are making full use of rainwater, too, harvesting it from the barn roof to feed a 5,000L underground storage vessel, which supplies all the toilets and the washing machine.
Living in the house
By spring 2014, the house was close to completion – although some of the landscaping was yet to be tackled. Nevertheless, Mark was now in a position to make his VAT reclaim on the materials that went into the new house; a process he found easier than expected, largely thanks to his meticulous planning.
“I’d advise people to keep a monthly spreadsheet of the VAT they’re planning to reclaim,” he says. “I had filed invoices that represented nearly £40,000; and got £35,000 back within a fortnight of submitting the forms. The only thing HMRC didn’t pay out on was the solar PV array, which was down to a technical issue – the panels supply the house but are placed on the barn. But the process was very efficient and so long as you’re reasonable, they will be, too.”
Now the project is complete and the Boultons can relax and reflect on the entire process, they have no regrets about taking the plunge and building their own home. “Our three children have all constructed or restored their own houses,” says Mark.
“While we left it a little late to follow in their footsteps, we enjoyed the challenge of planning and realising a dwelling that blends into its natural surroundings, minimises the use of energy and water, encourages wildlife on-site and enables us to grow some of our own food. I think we’ve accomplished everything we set out to achieve.”
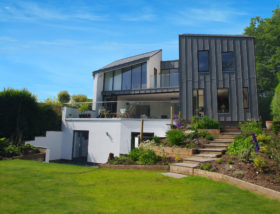
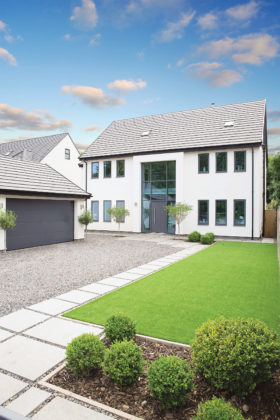






























































































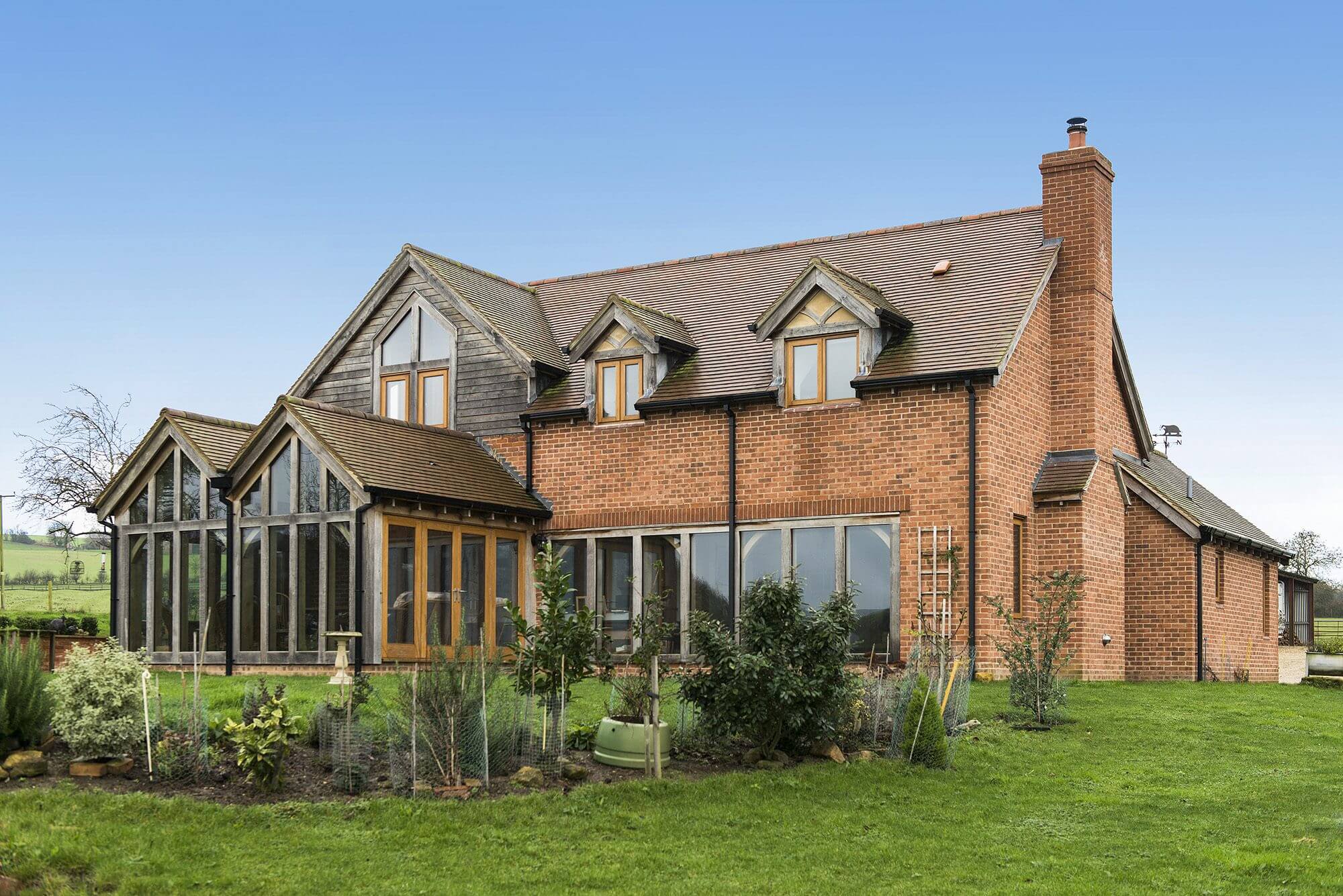
 Login/register to save Article for later
Login/register to save Article for later
