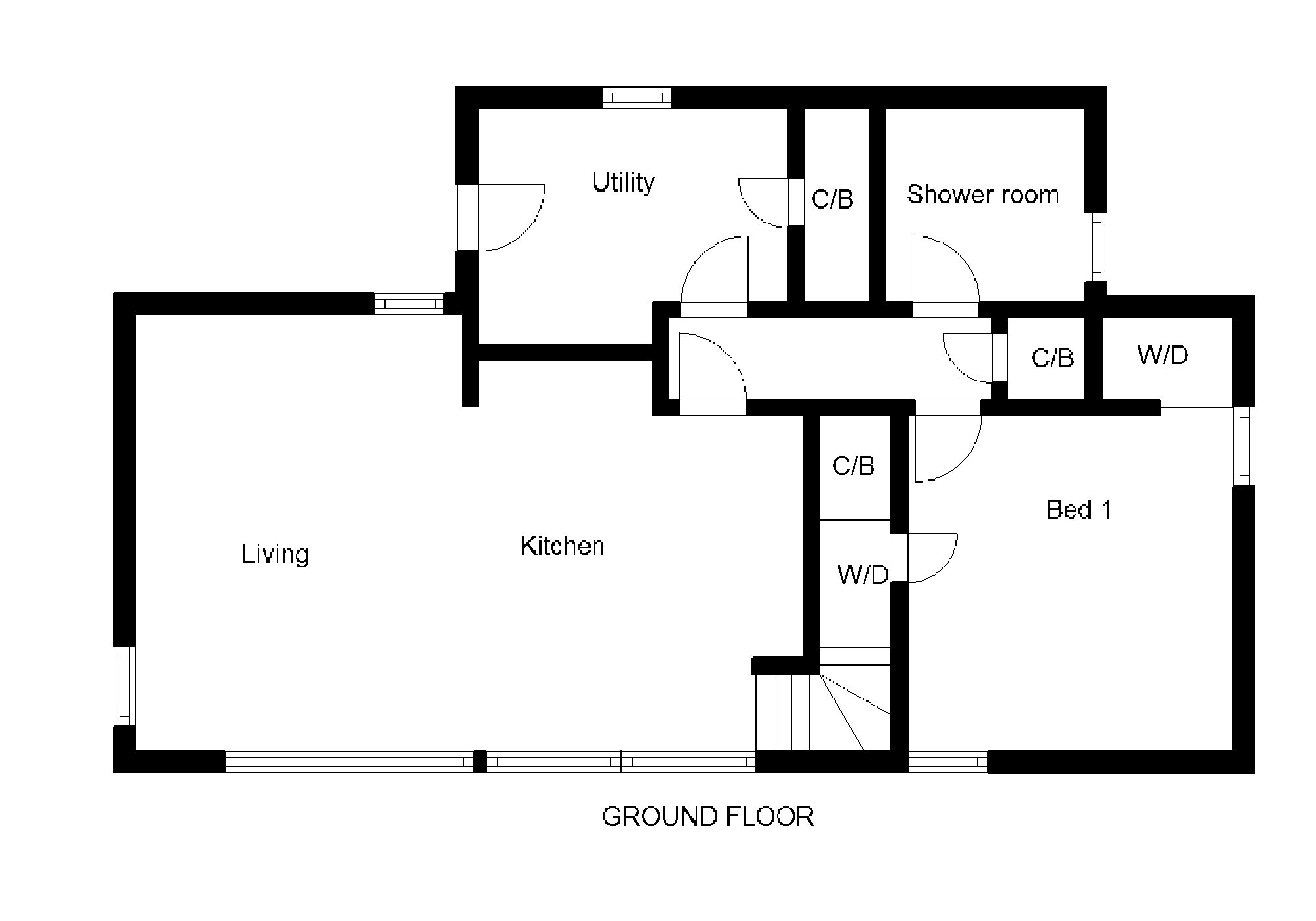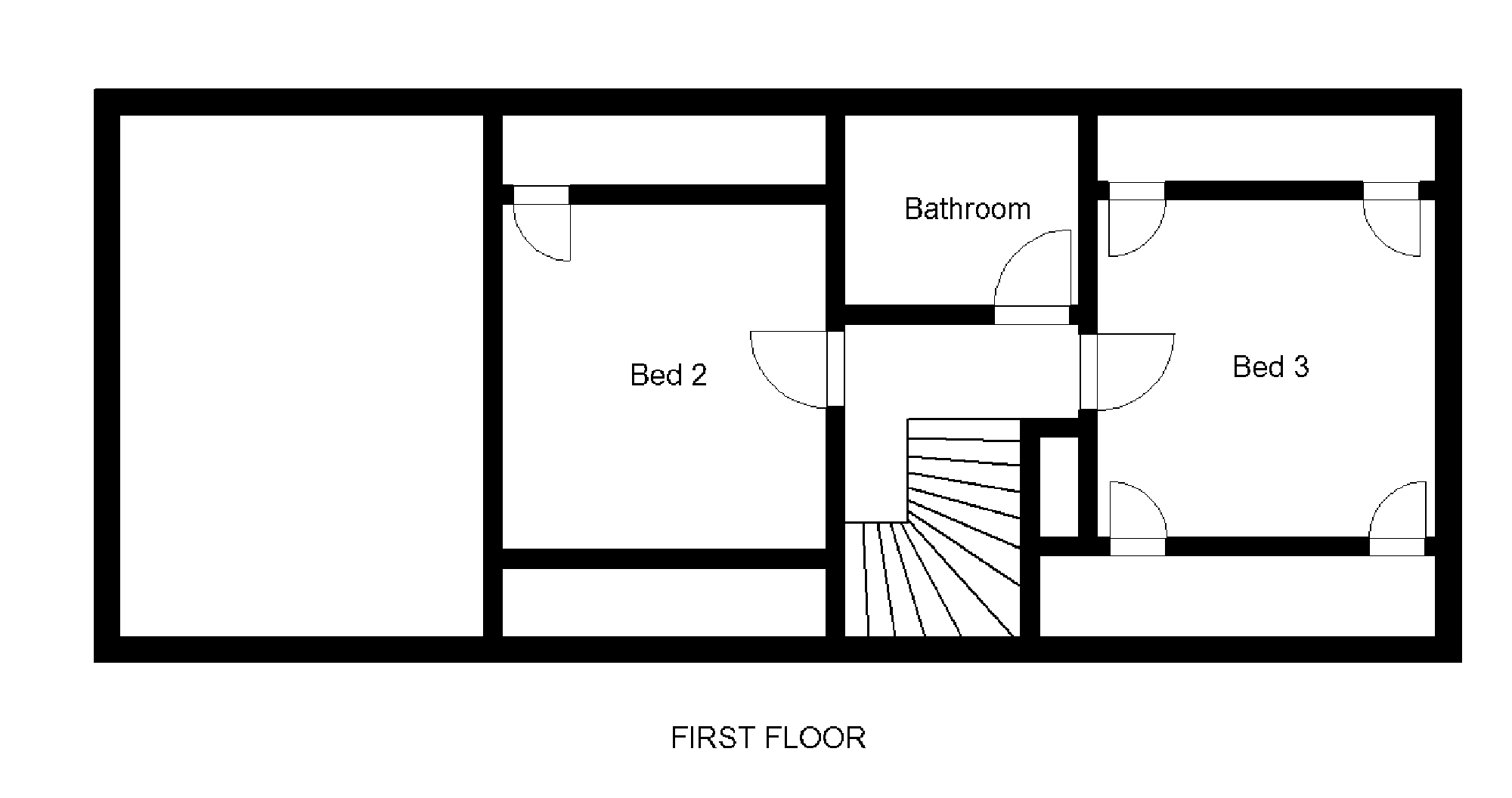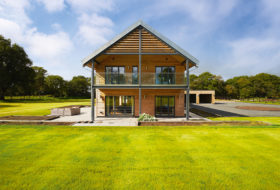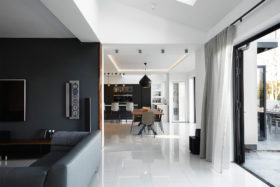
Early Bird Offer! Free tickets to meet independent experts at this summer's Build It Live
Save £24 - Book Now!
Early Bird Offer! Free tickets to meet independent experts at this summer's Build It Live
Save £24 - Book Now!Before the days of technology, the promise of a summer adventure here would have been every child’s dream; and this was certainly the case for Donald MacKinnon, who has very fond memories of visiting this Scottish island.
“My father was brought up here, as were my grandparents, so I always remember visiting on school holidays,” he says. “When my wife and I were first married we also lived on the island for some years, so it’s always been a location close to my heart. It’s a place with many happy memories for both of us.”
For several years, Donald and his wife Sarah had spoken about the prospect of building their own home. So when they inherited the family’s croft it made perfect sense to accelerate their plans.


Despite its prime location, the Isle of Skye poses some difficulties in terms of terrain and climate. The mountainous landscape and ferocious weather requires a certain breed of builder and therefore Donald was keen to use local specialists who were familiar with the conditions and challenges of the island.
The house design was taken from the HebHomes Longhouse range.
The linear form allows the property to slot easily into the landscape, with the main glazing orientated to make full use of passive solar gain.
The standard Longhouse scheme aims to maximise living space, with the focal point being a double-height vaulted ceiling in the main living area that helps to create a stunning effect.


Comments are closed.