Mirror-Clad Extension to a 1950s Bungalow
When Anne and Peter Hughes stumbled upon their new home it looked absolutely nothing like it had done in their dreams. But with hard work, tenacity and endless amounts of patience, they’ve managed to transform it into something spectacular.
“We were living in a small, two-bedroom flat in south east London with our young son and had neighbours from hell upstairs; we desperately needed more space,” says Anne. “We’d been house-hunting for months but couldn’t find anything bigger in our price range, so it was a long old haul of feeling very frustrated and stuck where we were.”
The couple had almost given up hope when Anne was flicking through a property magazine while at the local leisure centre and stumbled across a listing advertising exactly what they were looking for. She was pleasantly surprised to see an affordable property for sale in a beautiful private estate in Blackheath, so she immediately called the estate agent.
“It turned out the building was in the process of being sold, but the sale had fallen through,” explains Anne. “It was a 1950s bungalow that had plenty of potential, but was in a conservation area next to a listed building, so gaining planning permission to change it was going to be tricky.
- NamesAnne & Peter Hughes
- LocationSouth East London
- Type of projectRenovation & extension
- StyleContemporary
- Project route Architect & builder
- Construction methodBrick & block
- Plot size600m²
- Property cost£460,000 (Bought 2005)
- House size200m²
- Project cost£283,400
- Project cost per m² £1,417
- Total cost £743,400
- Construction time17 months
“When we purchased it in 2005 it was by far the worst house on the best street, but we didn’t mind as we knew we could really make it our own.”
But this good luck didn’t last long, as the planning process proved to be incredibly difficult. The couple wanted to convert the attic of the bungalow into bedrooms, but ended up living there for five years before they were able to make any changes.
“Getting formal permission for the alterations was much harder than we had expected,” says Anne. “The local council wasn’t the main problem, but the neighbours and local associations made the process very challenging and upsetting. They seemed to think we just wanted to develop the land and then sell up and leave, but we tried to explain we wanted it as a long-term family home.”
Planning and redesign
Despite the extreme resistance, Anne and Peter didn’t give up their attempts to get planning consent and win over the various residents, and eventually they won approval to start the project to update their home. The permission came with plenty of restrictions to work around, though, including not going over the original footprint.
They hired an architect to manage the scheme, but unfortunately things went very wrong. The measurements were taken incorrectly. When the construction work started, Anne received a call from the builder telling her that, if they followed the plans, the height would be severely restricted and it would go against Building Regulations.
The project cost extra money and the couple had to make compromises, so were disappointed with the finished result. Anne and Peter lived in the property for another four years until they built up enough money and courage to try again.
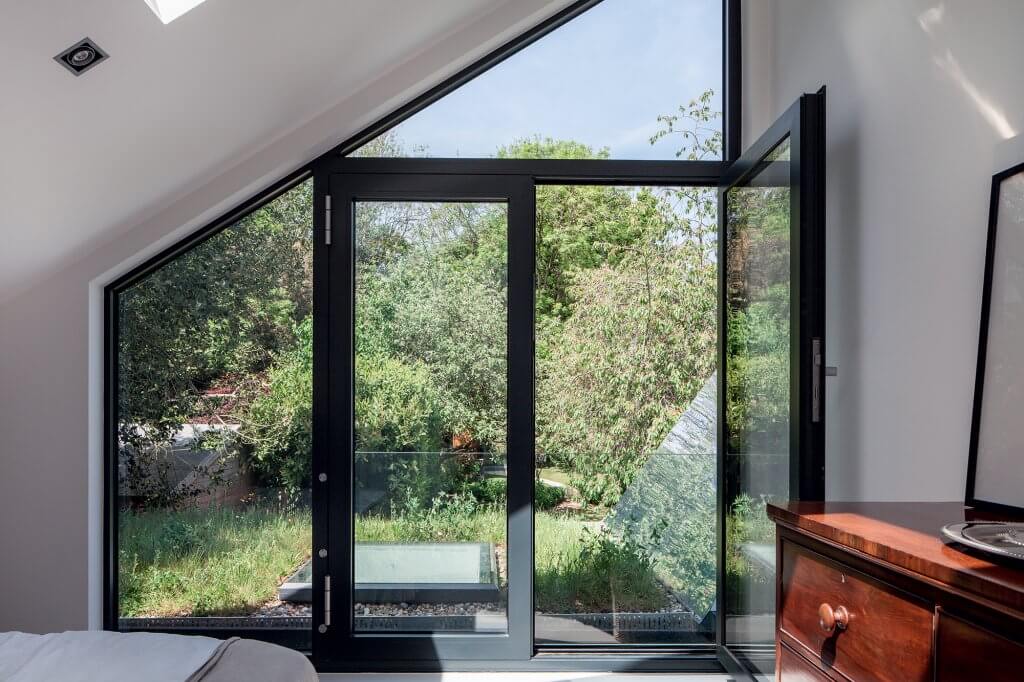
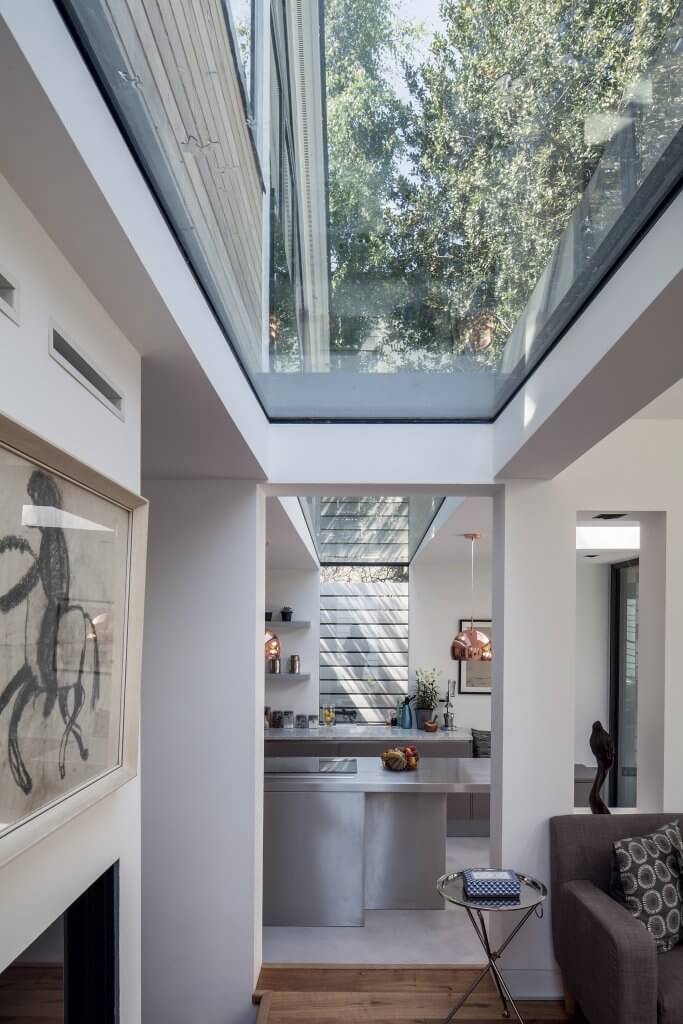
Luckily, by this point the more troublesome locals could see they were using the house as a home to live in, so the couple started to feel a bit more positive. This time they chose to work with architectural firm Red Squirrel, and all of the builders and workforce were sourced through the practice.
“The second time round we sailed through planning,” says Anne. “I was conscious of not being controversial and I made sure the architects were very aware of this, too. Most of the work happened at the back of the house in order to be more sympathetic to the planners
and neighbours.”
The aim was to create a lighter and more spacious feel inside, as well as achieve something architecturally unique and special, both internally and externally. The initial budget was around £200,000 – financed by the sale of other property and a remortgage – but the couple were aware they were likely to overspend.
As a result of the previous extension, the rooms were poorly designed and claustrophobic, with the rear garden higher than the ground floor. In response, Red Squirrel’s architect, Miles Griffies, designed a new rear addition that connects the internal and external zones by using different levels.
The exterior was looking tired, so this was to have a modern update, with a cantilevered canopy on one side and a taller pyramid form on the other, plus windows carved into the building’s geometry.
Build construction
The extension was built in two phases. The first stage was to rectify the height issues created by the previous attempt. The existing roof had to be removed and reconstructed to a steeper pitch and at a higher level, adding an extra bedroom and ensuite bathroom to the upper storey.
New rooflights and glass were also incorporated into the rear first floor to let plenty of natural daylight flow into the bedrooms and bathrooms and add scenic views of the back garden.
“When the roof was taken off we moved out of the property for a while,” says Anne. The second part of the project was the rear extension. “We moved back into the house during these works, sort of camping out in a cordoned-off area,” she adds.
Externally, the walls are a mix of render with cedar and mirrored aluminium composite cladding, which reflects the trees and plants in the garden. One side of the extension was planted with a bio-diverse wildflower green roof to soften the look.
“This covering is one of my favourite parts of the house,” says Anne. “And it was a cheaper alternative to a classic sedum living roof, so we were pleasantly surprised. It looks so beautiful when it’s in bloom.”
Style features
The mirror-clad finish was decided on after a lot of consideration. “The original suggestion was to use zinc, but I wanted something reflective to add extra light,” says Anne.
“We applied to the planning department three times with different materials until we finally decided on this – which was cheaper and, in my opinion, better. I wanted it to reflect the surrounding trees and garden.”
The team hunted around for a supplier for the reflective facade and found Cut Plastic Sheeting in Devon. Although the company had never supplied for the exterior of a house, it agreed to cut the panels using a programmable CNC machine.
Miles personally measured 88 cladding sheets and then worked with the contractor to develop a unique fixing method for them. The proximity of neighbouring houses meant that some reflective panels were treated with a brushed finish to minimise glare from the sun; and the architects produced extensive 3D solar modelling to show how this would be minimised.
Creating a means of escape from the house also needed a unique approach: in the event of a fire, the extension’s structural glass roof can be used as part of a safe egress route.
Miles worked closely with the approved inspector, fire authorities and the glazing manufacturer to ensure that this could be achieved, with impact testing carried out on the structural glass during the design phase.
Internal finishes
The new part of the house is warmed with underfloor heating, with the absence of radiators helping to stay in-tune with the ultra-modern and clean look of the space.
As there are many bathrooms, an unvented, mains pressure heating system ensures enough hot water. “Our home is highly insulated and always warm in the winter, yet it’s very cost-effective,” says Anne. “Bills are the same as when we lived in the unaltered bungalow, even though it’s now twice the size.”
Anne was heavily involved in the design process and materials sourcing, but much of the labour and project management was carried out by Red Squirrel. The main area the couple took complete ownership of was the landscaping, which included adding a garden room.
“Peter and I planned and completed the work on the outside ourselves,” she says. “We redesigned it and then did the turfing and borders. Peter also built the horizontal fence.”
The couple chose to position a double-sided fireplace between the garden room and kitchen, although this rarely needs to be switched on and is mainly decorative. “It looks beautiful, but having it fitted caused the biggest headache out of everything,” says Anne.
“Getting the flue outside was difficult because there were height restrictions due to this part of the house being on different levels. There were some similar situations; for instance, we chose an extractor fan that fits flush to the worktop for the kitchen. Even before the kitchen was built we had to stand out in the garden and figure out exactly where the cooker was going to go so we could plan the ducting.”
Despite the lengthy uphill struggle, the family finally have the home they’ve always wanted. “We’ve been here for 12 years now,” says Anne. “Although the journey has been difficult at times, the end result is so much better than what I’d pictured in my imagination. And the second time round it was so much easier than I expected, too; it was so smooth compared to the first extension.”
So, looking back, is there anything they would change? “I do wish I’d done a facelift on the front of the house,” says Anne. “But that would have meant facing further planning issues, and I think we’ve had enough of those to last one lifetime.
“Saying that, this certainly wouldn’t stop me from doing another major project in the future – just not one next to a listed building!”
|
This home was nominated for the Best Self Build or Renovation Project 2018. Find out who won the 2018 awards: |
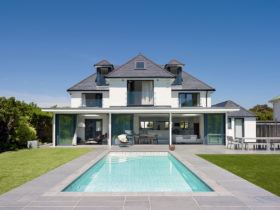
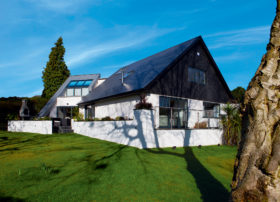






























































































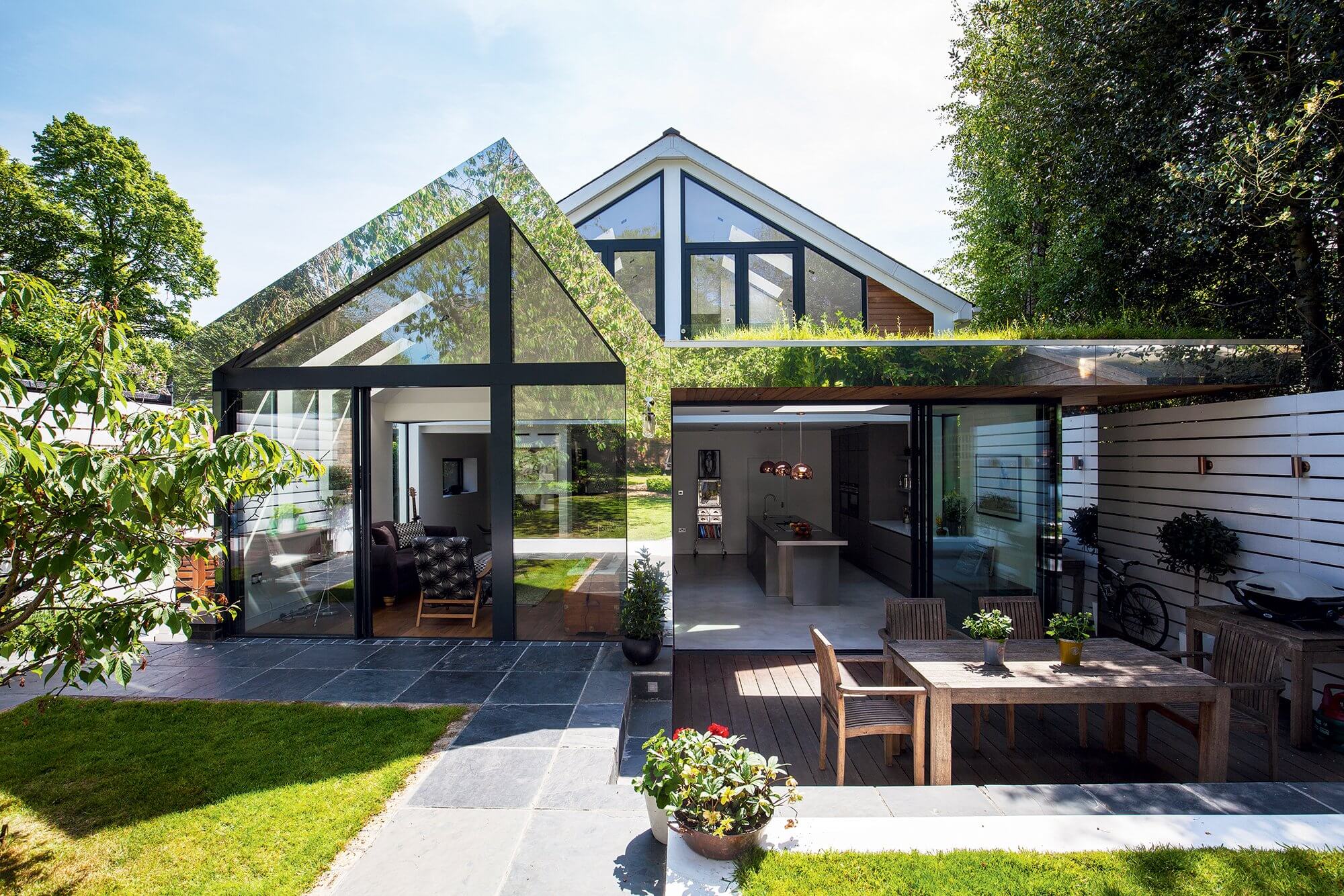
 Login/register to save Article for later
Login/register to save Article for later
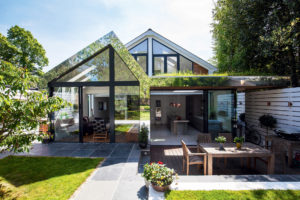
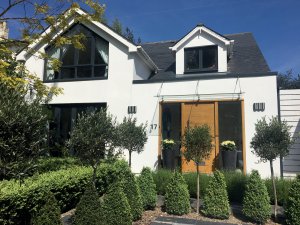
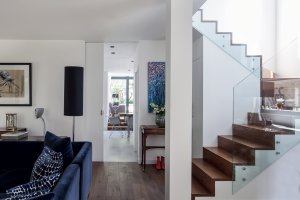
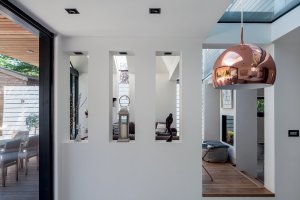
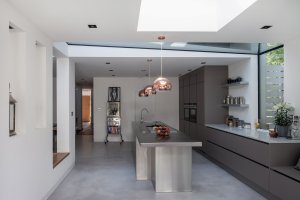
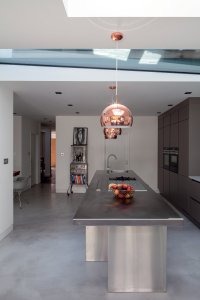
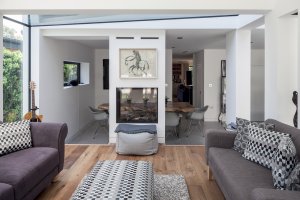
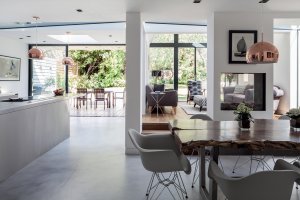
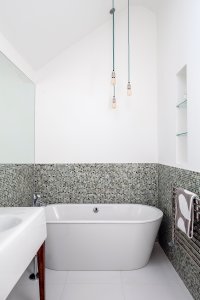
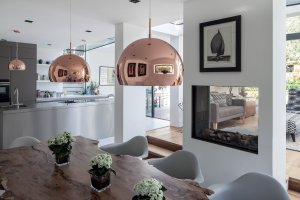
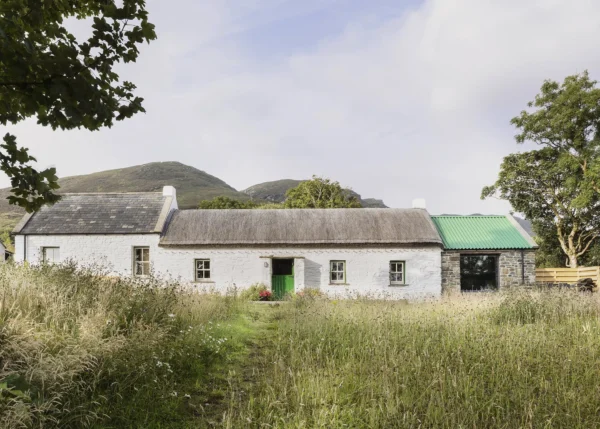
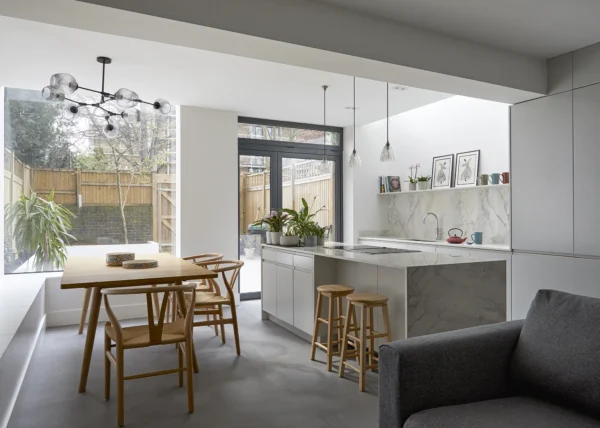
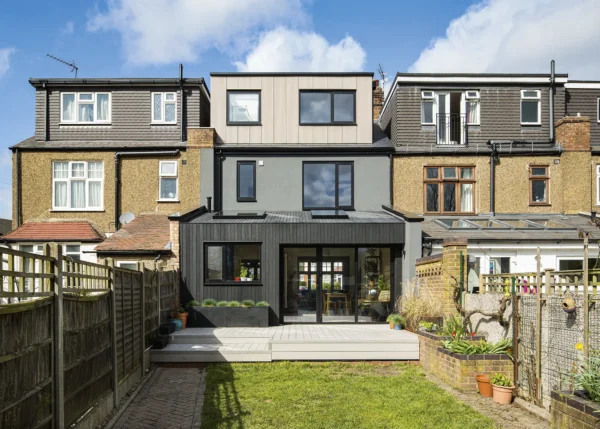
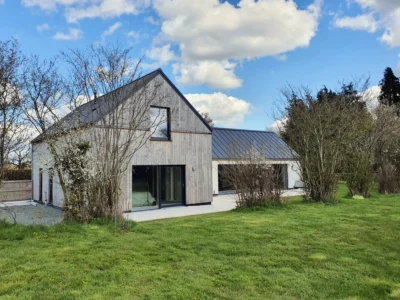
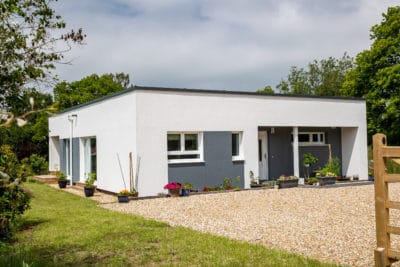

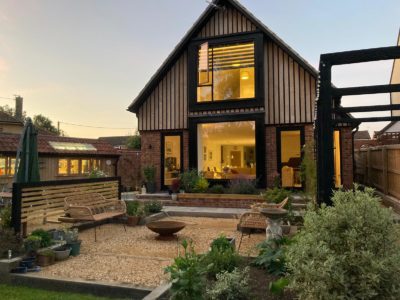





This article is like reading about our own project!
Ours is adjacent to a conservation area and has taken 3 years to succeed with planning . It isn’t listed ,it is considered historically important by the council. After 2 sets of plans and 2 appeals , thankfully the appeals officer concluded that the over zealousness of the planning department was unreasonable.
The local council and local village people and societies have behaved identically to Anne and Peter’s .
We hope to begin our project soon .(Weather permitting)
Hi Lesley,
Congratulations on gaining planning permission. I’m sure the end result will be more than worth the time you’ve put in.
Best of luck with your project. We’d love to see how it turns out!
Kind regards,
Shona – Build It’s Digital Assistant Editor