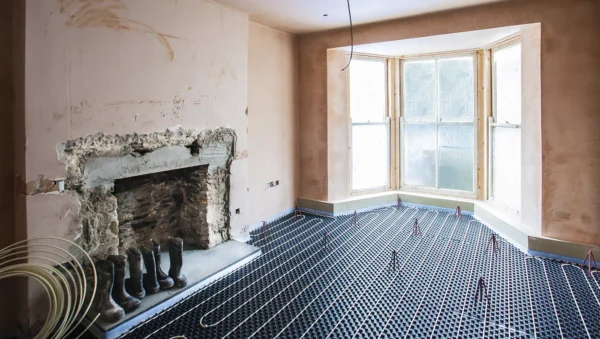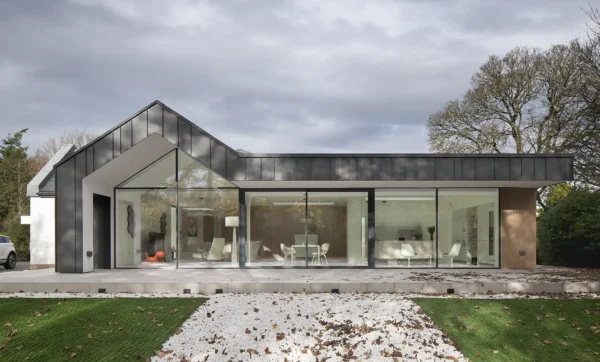- Plan ItBack
- Design ItBack
- Build ItBack
- Homes
- ProductsBack
- CostsBack
- Self Build Cost Calculator
Estimate your project costs instantly with Build It's interactive self-build cost calculator
Calculate Now - Costs & Finance
- Contracts & Warranties
- Build It Estimating Service
Get an accurate, detailed cost breakdown of your project
Submit plans
- EventsBack
- My Account
Q&As
Is the depth of my trench fill foundation viable?
I’m building a three-bed detached home in the back garden of a commercial property that I own. A structural engineer specified a 600 x 900mm trench foundation at the front and back wall and 900 x 900mm for a longer side wall. All was going smoothly with the project - the foundation was excavated as per design and ready to be checked by the building inspector. There was a small maple tree about five metres tall next to the foundation area that was removed before excavation. The building inspector raised concerns with heave protection in the foundation design. We forwarded his queries on to the structural engineer and he changed the depth from 900mm to 2250mm from all the walls. This isn't ideal and I'm wondering if it is in fact economical to specify this updated depth for a trench fill foundation? What is my best route forward?





































































































Hi Hipesh,
Thanks so much for getting in touch. It’s not uncommon to see issues like this crop up in building projects. You’d think hiring a structural engineer would mean a thorough site investigation to inform the foundation design, but sometimes this doesn’t happen. In this case, the presence of a tree — even if recently removed — can affect the foundation, especially in areas with clay soils prone to swelling and heave. Trees can impact ground stability within their zone of influence, which often requires deeper foundations.
It sounds like the building control inspector is doing their job by questioning the foundation design. However, it’s concerning that the structural engineer wasn’t confident enough in their design to stand by it, which could be a red flag. For peace of mind, it might be a good time to bring in a second structural engineer to review the design. After all, the goal is a foundation that’s reliable and won’t develop costly defects — even if that means shelling out a bit more now by wa