The Politics of Planning
Planning policies are the principal determining factors in all planning applications.
While they vary slightly between councils, they typically cover a wide range of issues. This will include the location and amount of new housing needed, design guidance, countryside and environmental protection, as well as special designations such as green belts, conservation areas, and areas of outstanding natural beauty.
What’s more, they also take care of conversion and replacement, parking and access and protection of employment.
Local authority planning policy
All councils produce planning policy documents, which are reviewed from time to time. Following government efforts to simplify the system, by a transition from local plans to new local development frameworks (LDFs), it’s actually now more complicated than ever.
Whatever planning documents your council is working from, look on its website for policies and explanations, as well as maps showing areas where different policies apply. It can be hard to pin down which documents are relevant to your project and area, so check by calling your council’s planning policy officers, who are generally very helpful.
In addition to their main policy documents, some councils also publish supplementary planning documents. These might give detailed guidance on particular types of development – such as extensions, conversions or backland development – or might deal with policy for a particular location or the council’s approach to affordable housing and financial contributions.
To complete the policy picture, the government publishes planning policy statements (PPSs). You can access these via www.communities.gov.uk
When you’re putting your application together, it’s important to show that your scheme complies with all relevant policies. You can include this information in the compulsory design and access statement, or, if the planning issues are quite complex, set out your arguments in a separate planning statement.
Planning practicalities
When standing looking at your site and wondering how best to fit in the house you want, consider the following:
1) Character and design
All new building is supposed to fit in with the character of its surroundings. If you want to build something that’s different to prevailing styles in your area, you’ll need to think carefully about how it will fit in and be prepared to argue your case. Attitudes to innovative architecture vary from council to council, and even between officers.
It’s always a good idea to find out how other schemes similar to yours have got on, either by talking to planning officers or to local architects. Planning officers can and do get involved in not just the type and overall design of houses, but also external detailing, finishes and materials. They are usually rather less concerned about internal layouts.
2) Layout, neighbours and privacy
The effect of a new building on its neighbours is always a prime concern of planners. Will your new house overlook or overshadow neighbouring houses, or will it be so large and close as to be over-bearing? Particular attention is paid to the privacy of windows in bedrooms and main living rooms, as well as private garden areas such as patios.
You can usually adjust the layout of your house to avoid these problems, typically by fitting obscured glazed windows to bathrooms or landings in positions that might potentially overlook neighbours.
3) Access and parking
All new houses must have safe access onto the public highway. Highways authorities apply standards to define what is safe, based on the amount of clear visibility up and down the road at the point of access. Problems occur where the access is on a bend, the crest of a hill, or where the view is obstructed by neighbouring walls and hedges, or street furniture. There also has to be enough space to turn a car on site to avoid backing out into the highway, apart from in quiet cul-de-sacs.
Adequate on-site parking is also required, although this can be waived in town centres or anywhere well-served by public transport.
Council planners refer all applications to their highways authority for feedback on access safety and parking. If in doubt about access or parking, speak to the highways authority and resolve any difficulties before you submit your planning application.
4) Drainage
Planning application forms ask how both foul and surface water will be drained from your site. In built-up areas there are usually public foul and surface water drains in the road, but you can’t just assume this, nor that they have adequate capacity for your new house. In more rural areas or if you have a good-sized garden, private packages or cesspits are usually the answer if there’s no public mains sewer.
Surface water can drain to soakaways, ditches and watercourses, but the Environment Agency will need to be satisfied this it won’t increase the risks of flood during heavy rain. Avoid flood risk areas unless you can get confirmation from the Environment Agency that effective mitigation measures are in place. Building in a flood plain can be a reason for refusal of planning permission.
5) Trees and landscaping
They add to the character of an area, provide screening and privacy between houses and are attractive features in themselves. If your plot has trees on it, ensure your design and layout preserves as many as possible and that any losses are compensated for by new planting. Trees are a very common reason for problems and delays with planning applications. If there are any on your plot you’ll have to submit an arboricultural report.
6) Ecology
If your plot or building for conversion or replacement could be home to protected species, you’ll need to submit an ecological report with your application.
7) Planning contributions
Check whether your council requires you to make a financial contribution with your application. Some councils don’t want any money for single dwellings, others want a lot – tens of thousands of pounds in a few cases – which can fundamentally alter the economics of your scheme. If you are required to make a contribution, but don’t do so, your application will be refused.
Planning politics
Although the government is keen to see most planning applications decided by planning officers, a good many still go before planning committees made up of elected members of the council. Their decisions tend to be influenced by a wider range of factors than just planning policy and practicalities.
In particular, objections to an application from neighbours and the parish council can be given more weight in the decision-making process than they should. Be aware of this and undertake a careful PR exercise before you make your planning application. Letters of support from neighbours, as opposed to objections, could make all the difference to the success of your application.
Most councils allow you to lobby councillors, although some don’t so always check first. The support of your local councillor can sometimes be essential for your application to succeed in front of the committee.
Putting it all together
As you can see, trying to meet the sometimes conflicting pressures of policy, practical and political requirements can be quite a juggling act. It’s therefore essential that you know as much as you can about your council, the way it applies its policies and the way it makes its decisions before you submit your application.
For example, is your application likely to be decided by planning officers or by committee? If committee, what issues are they particularly concerned about? If, say, parking and highway safety is their current concern, then ensure you have those areas properly covered in your scheme.
Main image: The planners initially rejected this contemporary self-build, but a few tweaks gained approval… full story
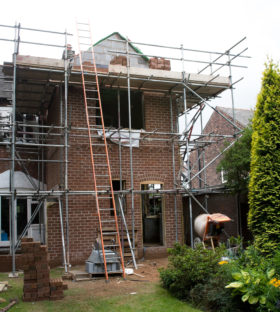
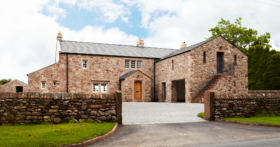






























































































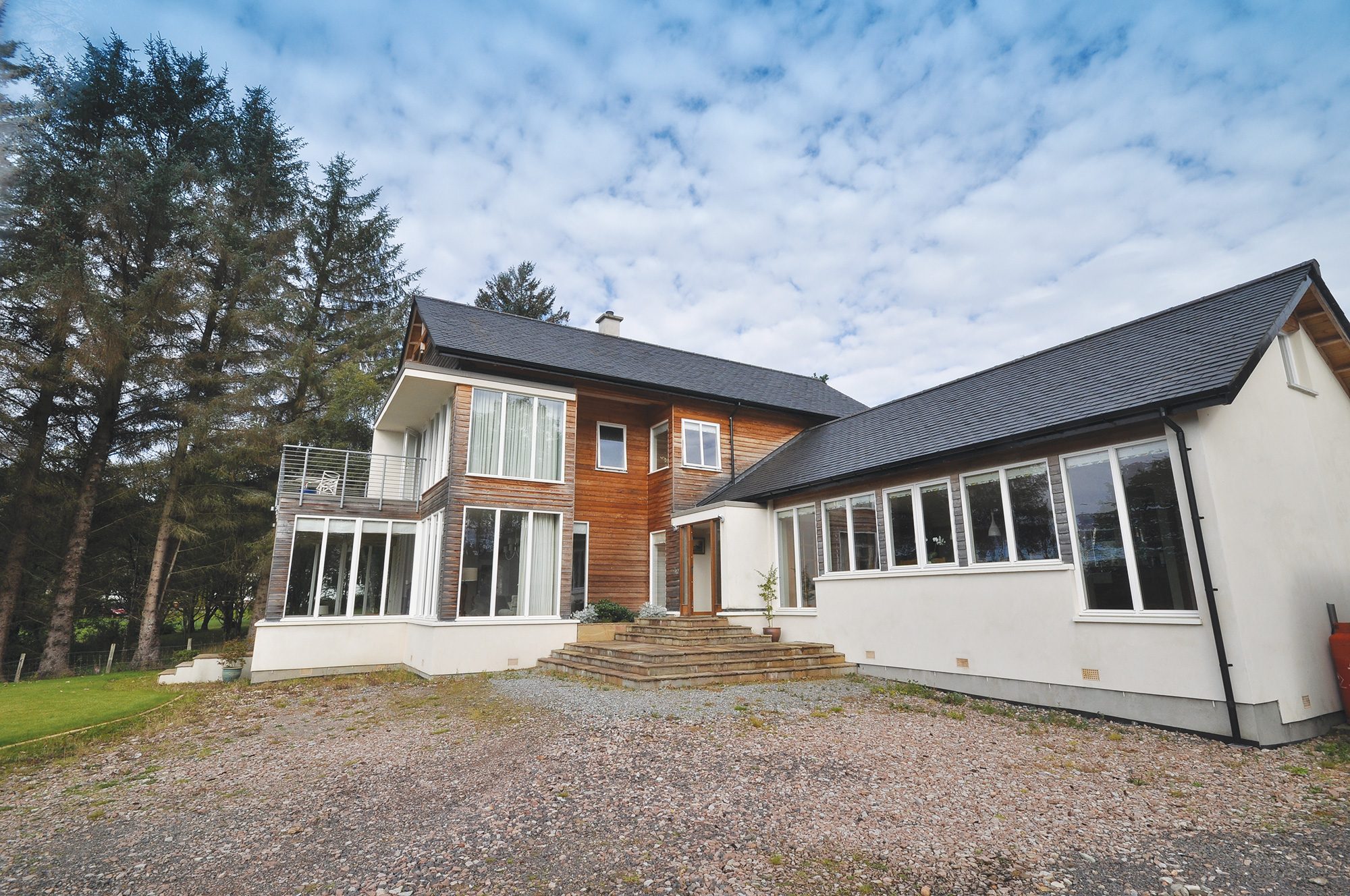
 Login/register to save Article for later
Login/register to save Article for later

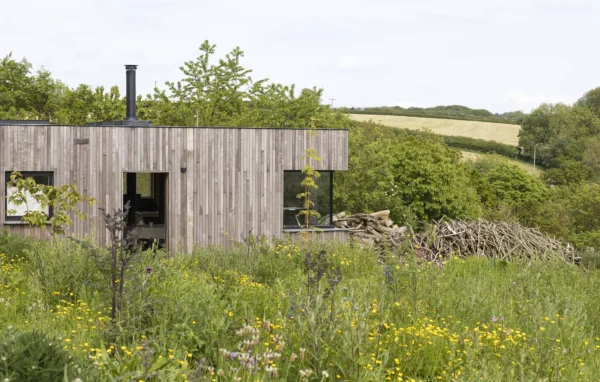
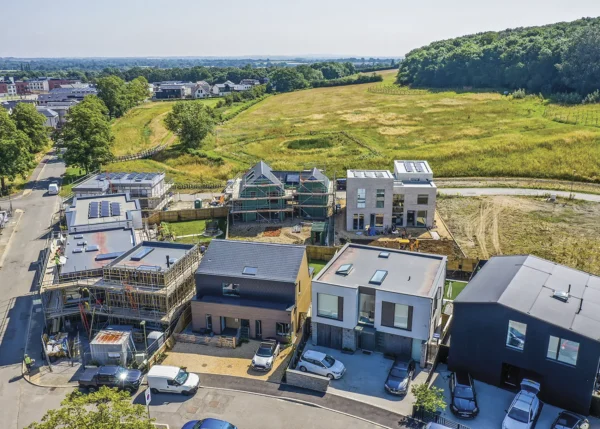
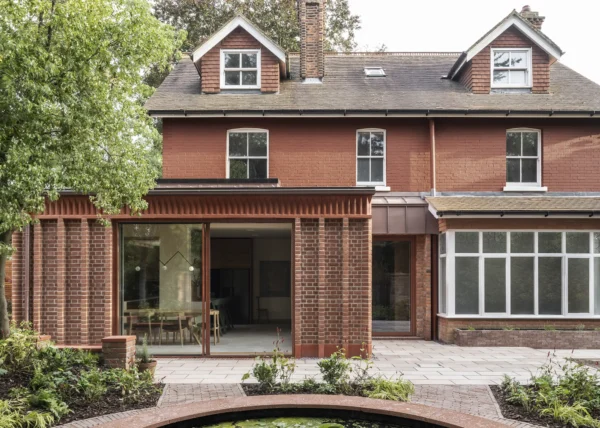
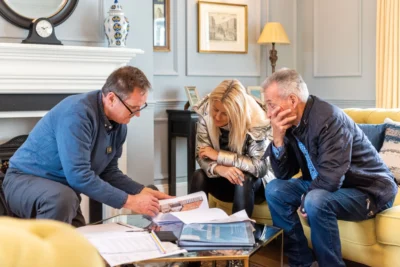
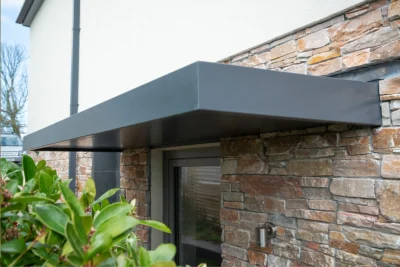

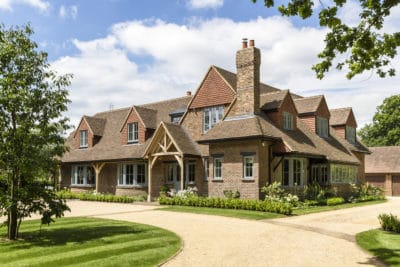





Comments are closed.