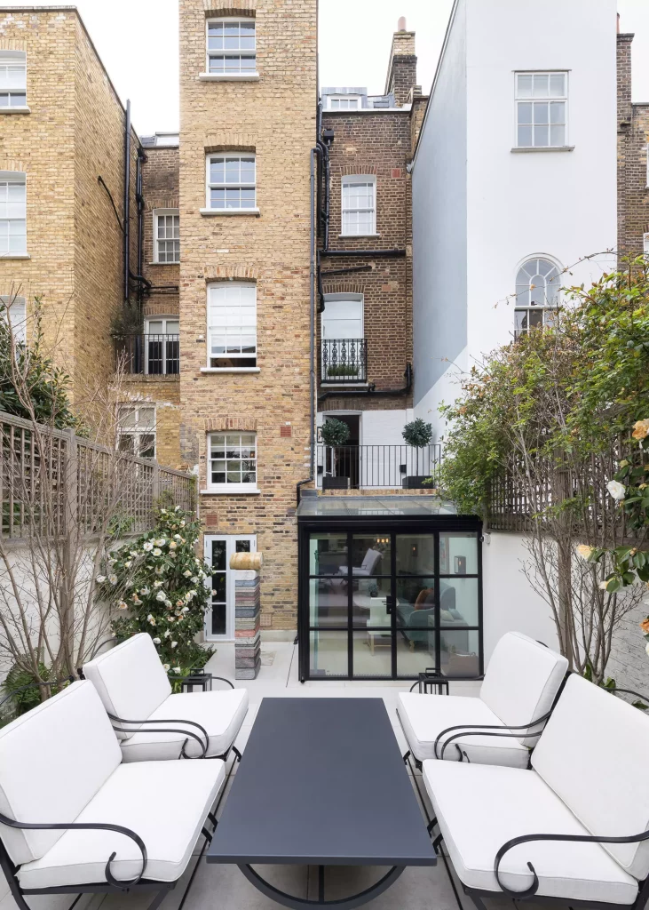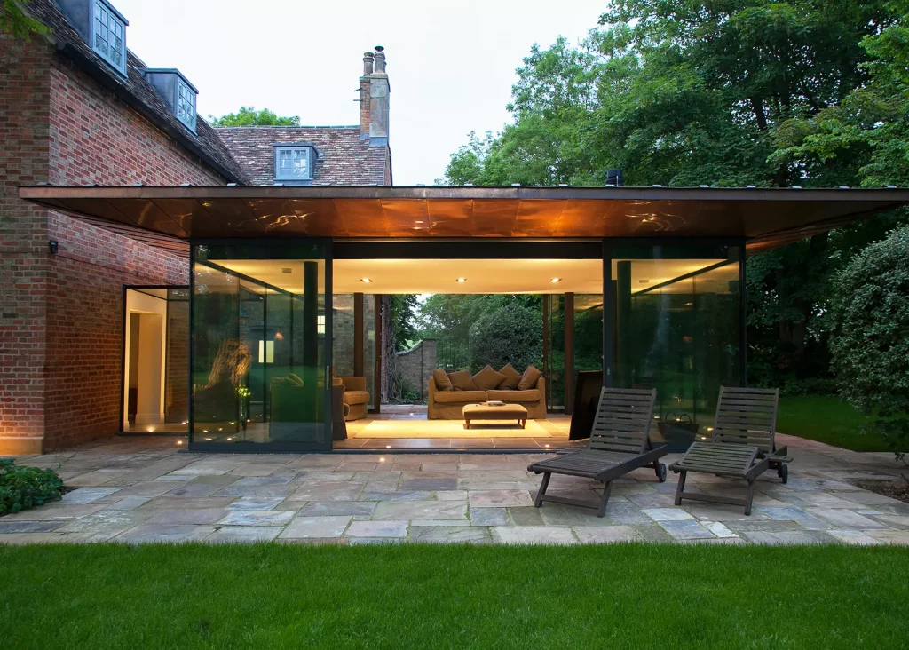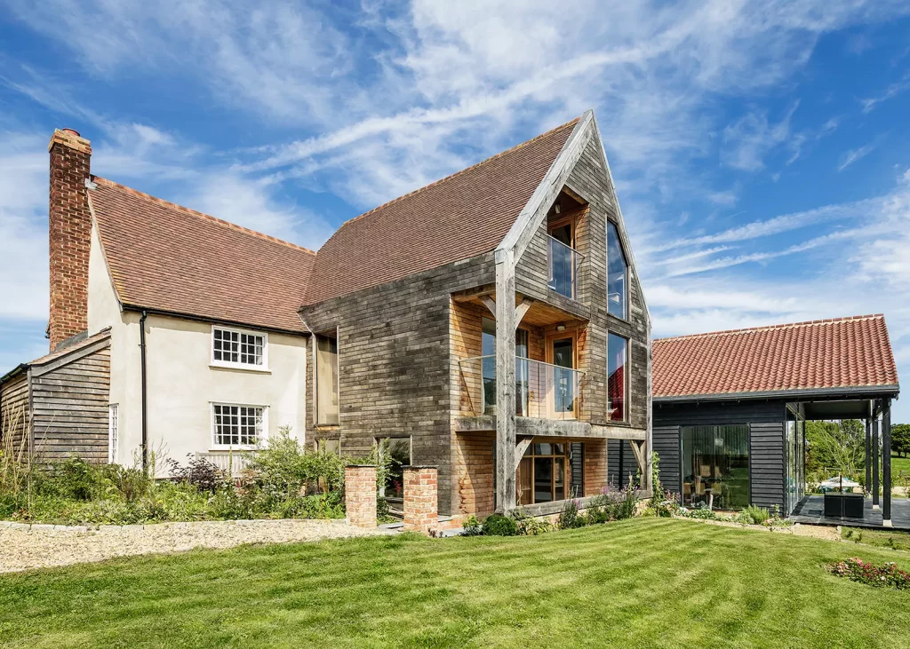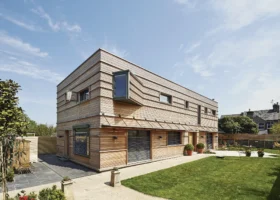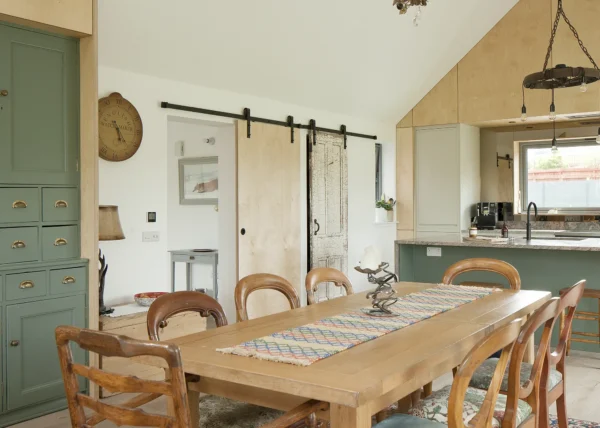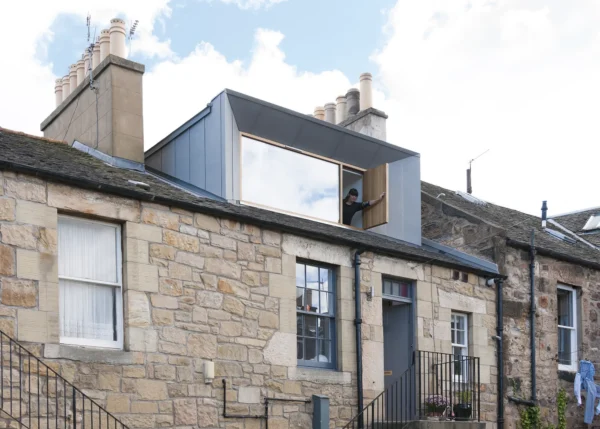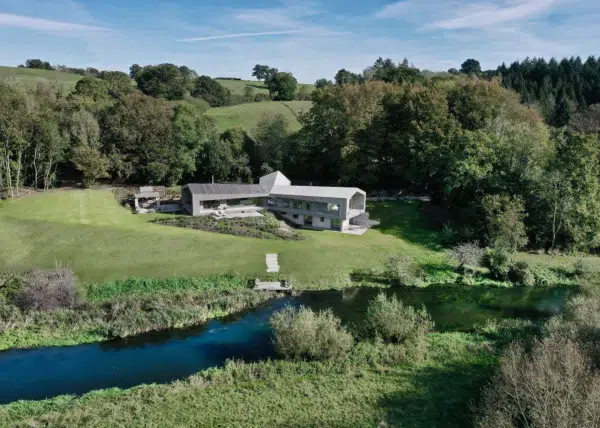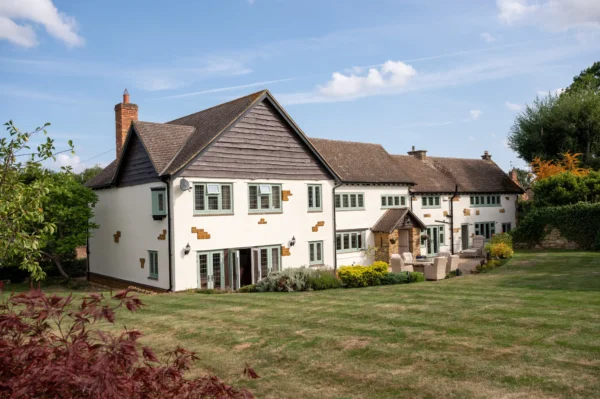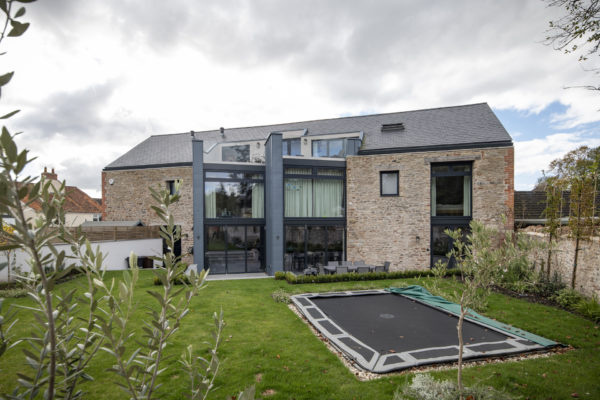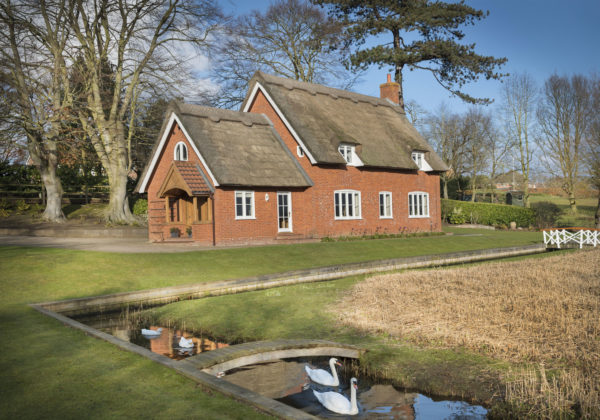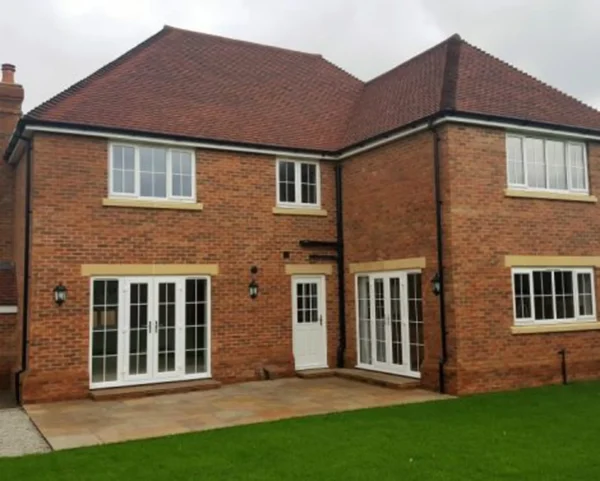Listed Home Extension Ideas – 17 Amazing Extensions to Listed Buildings
On the hunt for listed house extension ideas? Extending a listed home will help bring an older property into the 21st century without losing the original charm that earned its title. “A building is listed when it is of special architectural or historic interest in a national context. Most properties built before 1850, still in their original condition, are listed – whether simple terraces or stately homes,” says Dr Richard Morrice, senior planning and heritage reform advisor at Historic England.
With this understanding, anyone looking to extend a listed home will immediately raise any planning expert’s eyebrow. So, before drafting any plans for a listed home extension, you should always consult your local planning authority for clarification on the history and restrictions of your plot and surrounding area.
Creating a project that complements the neighbouring architecture while being sensitive to the property at hand can be tricky, especially for those wanting to transform an older home into something ultra-modern. Although, this can prove a worthy challenge as the combination of both modern and traditional designs can deliver striking outcomes.
Here we have put together a collection of impressive and characterful extensions to listed buildings, alongside some top tips from the experts to help you make the most of this amazing design opportunity.
1. Grade II Listed Farmhouse with a Single-Storey Glazed Extension
This grade II listed farmhouse had been heavily altered and adapted in the 1970s, leaving the new residents with a poor-quality conservatory and little connectivity to the surrounding garden.
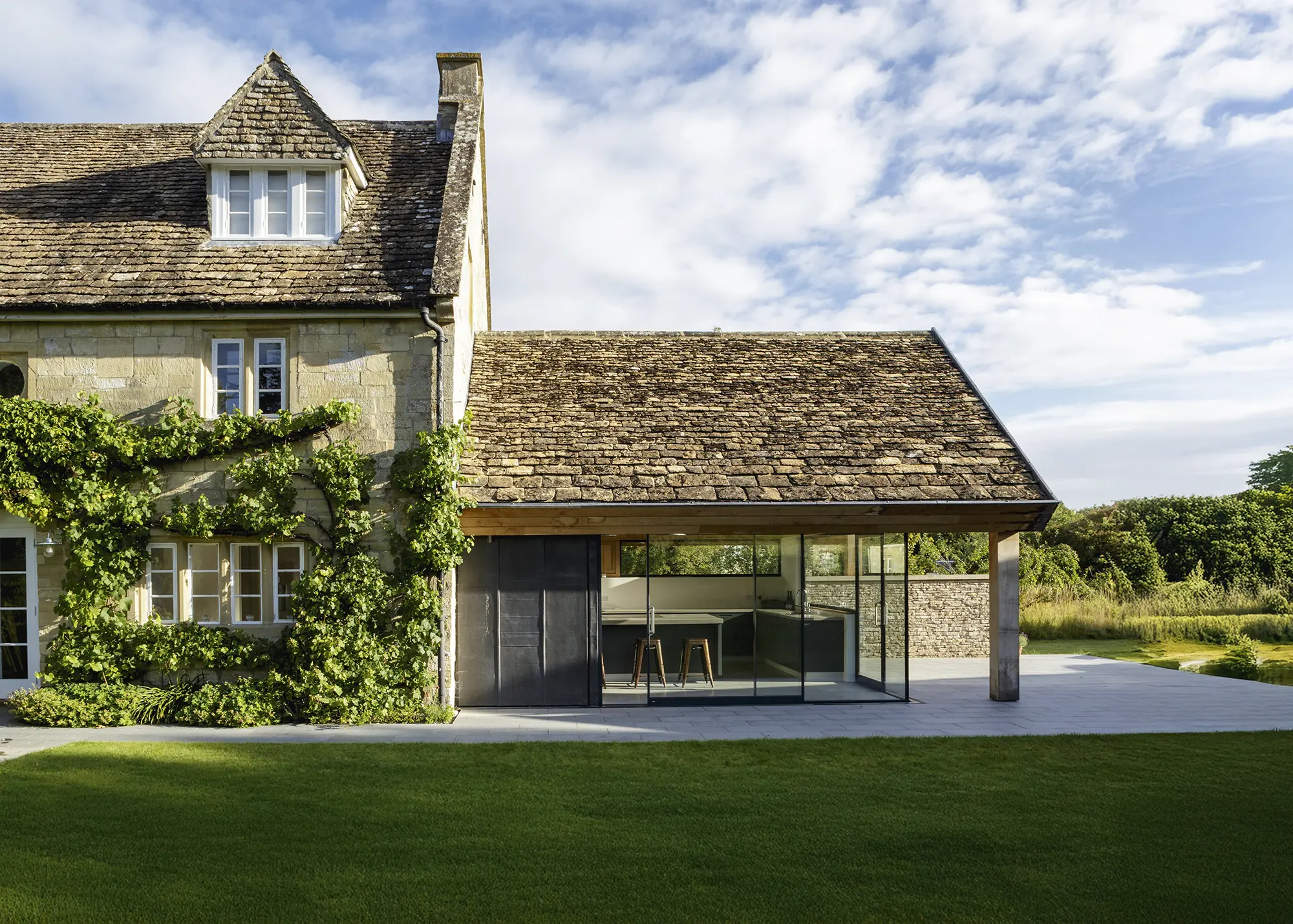
Photo: Mark Bolton Photography
This new addition, by Charlie Luxton Design, is a single-storey extension with pitched roof that effortlessly merges with the main house. The roof tiles were reclaimed from a local property to match those on the existing building, cementing the addition as an evolution of the site’s original style.
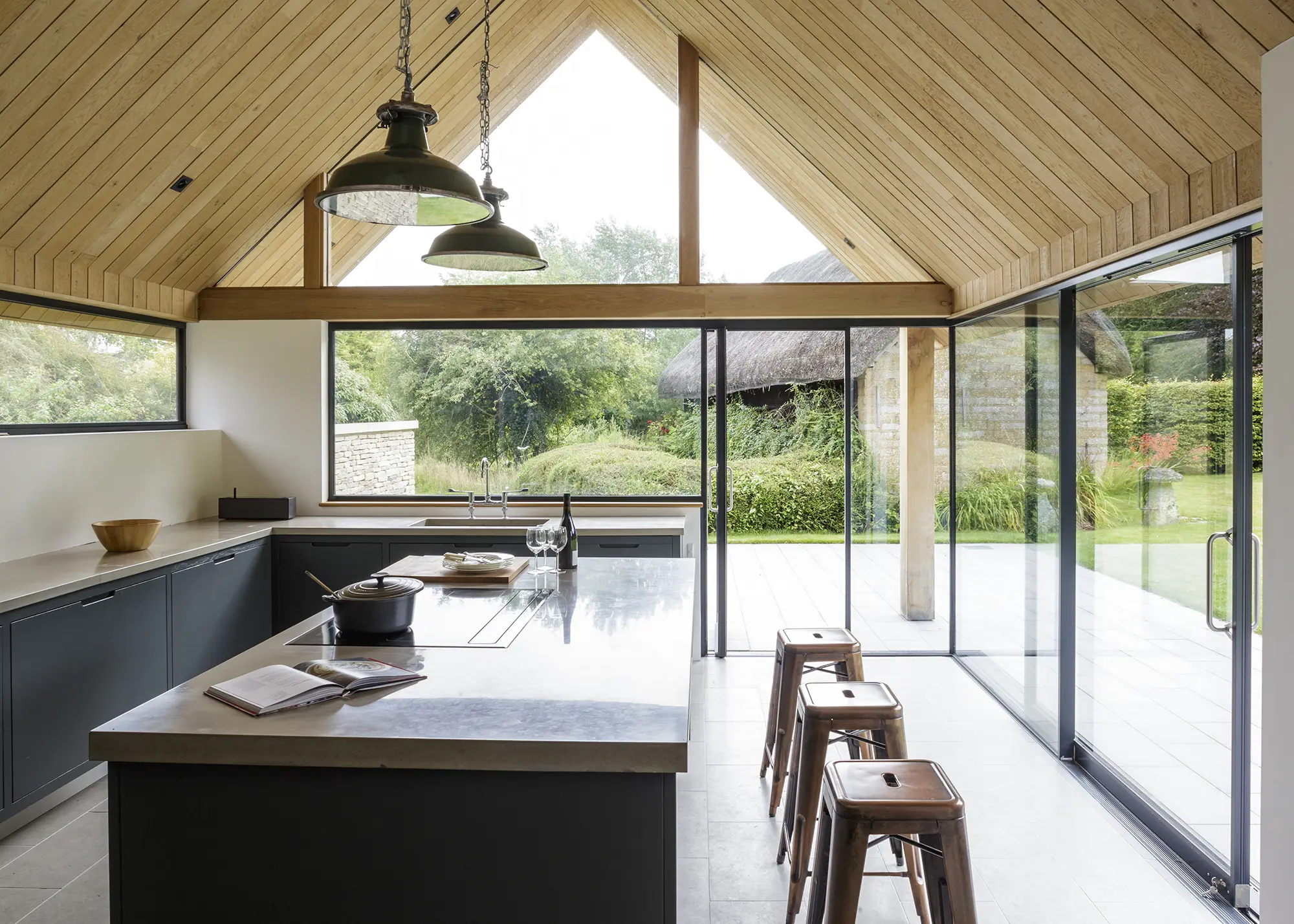
Photo: Mark Bolton Photography
High-performance glazing and repurposed traditional materials, such as open-jointed stone walling, oak and lead, were incorporated into the design, but used in a contemporary style to add a touch of modern flair to the project.
2. 19th-Century House with a Sympathetic Brick Addition
Originally built for a Royal Navy Admiral, the owners of this 19th-century home wanted to create a space that would better connect the listed property to the carefully landscaped gardens surrounding it.
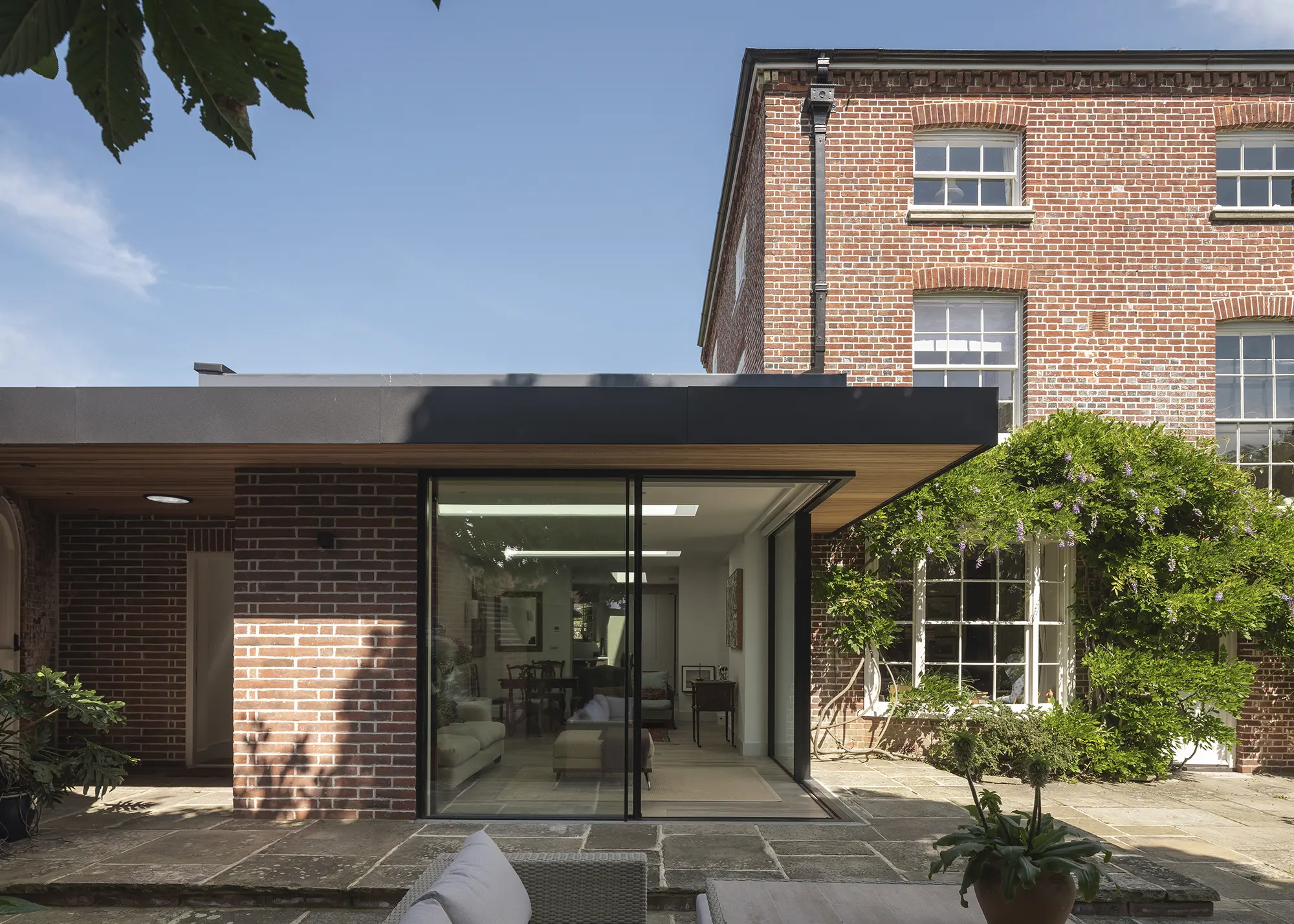
Photo: Matt Smith
The new scheme, designed by Helyer Davies Architects, is nestled within a void on the site that was previously occupied by a dilapidated conservatory, to take advantage of a historic brick wall. The structure comprises a sensitive palette of materials, including red brick, dark aluminium and cedar cladding. A glazed corner creates a graceful transition between interior and exterior.
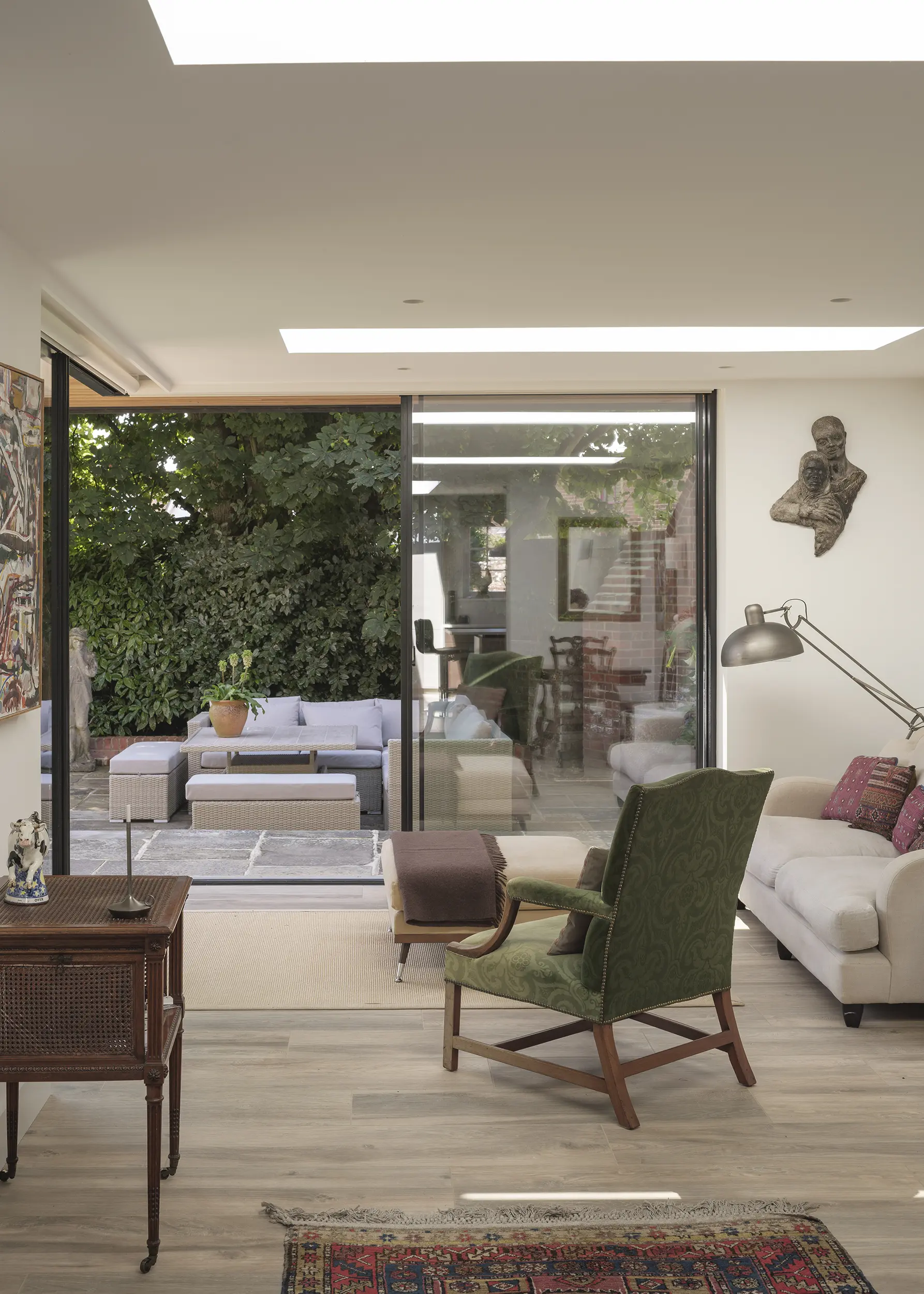
Photo: Matt Smith
Due to the plot’s tight constraints and planning restrictions, carefully spaced rooflights and lightwells present a clever solution for drawing natural light deep into the floorplan.
Premium Content
Downloadable E-Guide
Build It’s house extension downloadable e-guide will help you plan, design and construct an addition that enhances your existing property while meeting your needs and budget.
find out more
3. Timber-Clad Two-Storey Extension Linking Old & New
A minimalistic structure, created from patinated galvanised steel doors, connects this 19th-century Somerset home to its new two-storey extension.
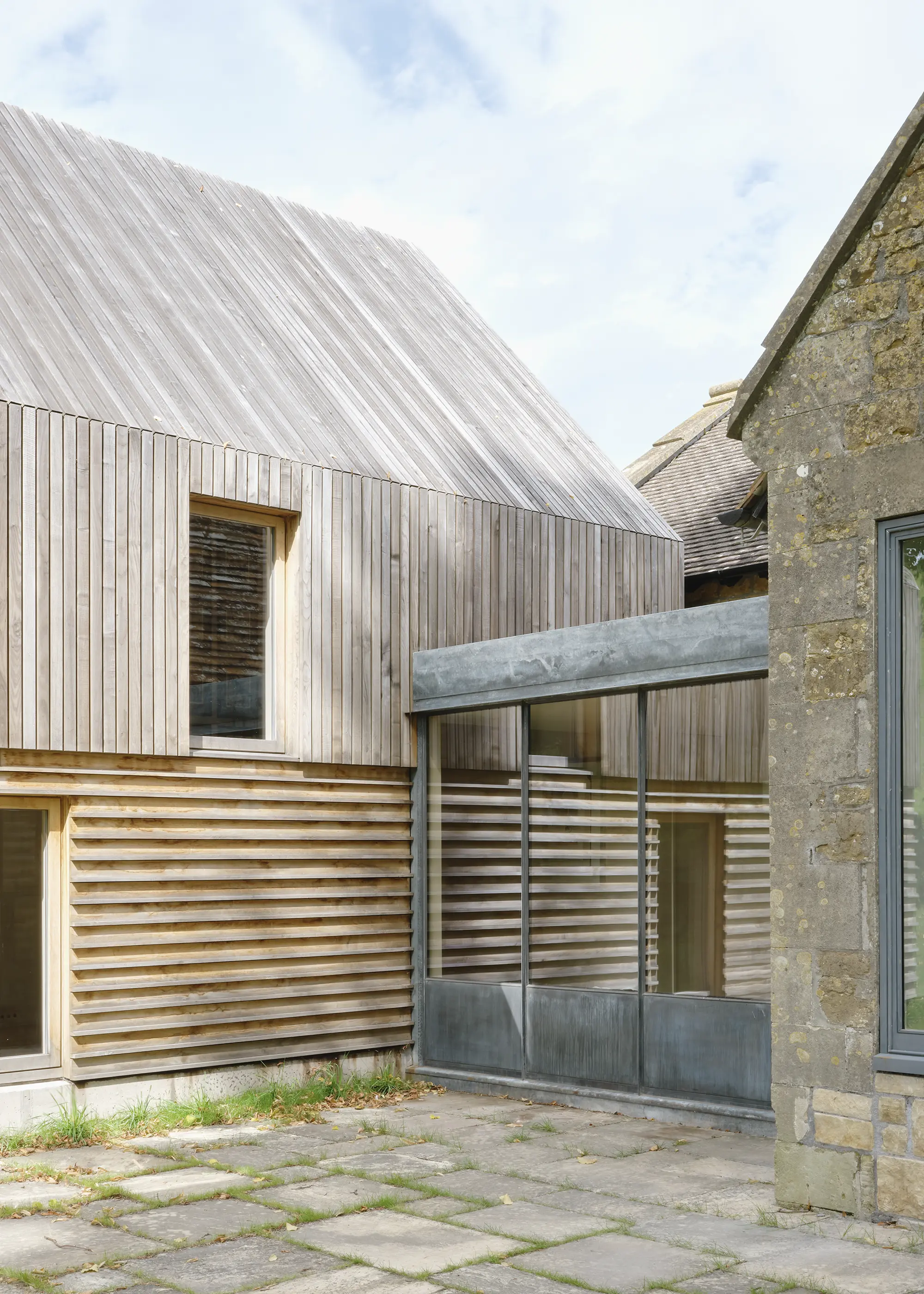
Photo: Francesca Iovene & Boz Gagovski
The link building reveals some of the original stonework, which was previously covered by uninspiring extensions – a feature which subtly integrates the history of the building with its contemporary configuration.
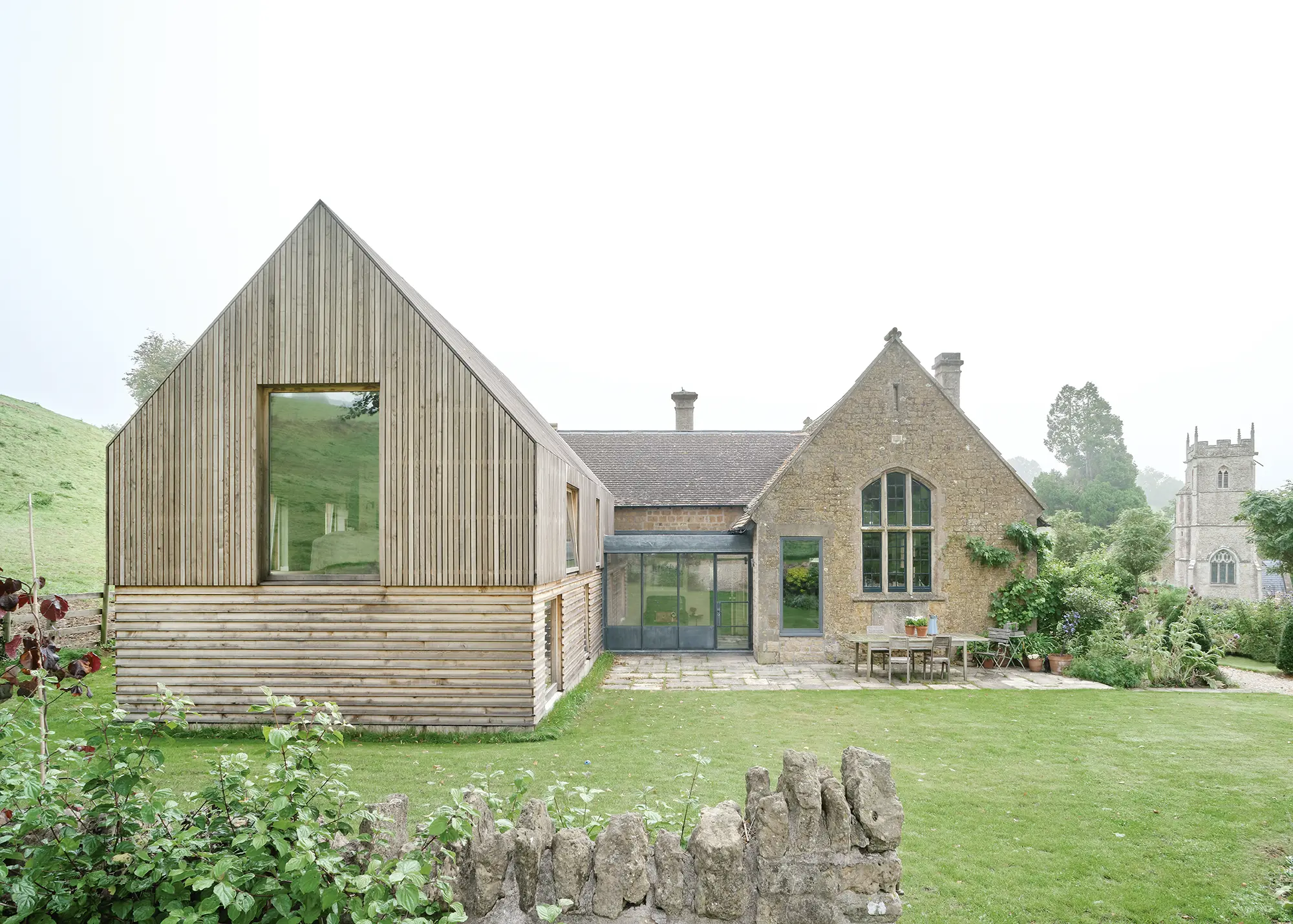
Photo: Francesca Iovene & Boz Gagovski
Bindloss Dawes’ design seeks to create the feeling of a rural home that’s been added to over time. Clad in locally-sourced English sweet chestnut, the extension includes carefully positioned openings that capture the impressive vistas from the surrounding valley and draw in sunlight throughout the day.
4. Spectacular Listed House Extension with Double-Height Glazed Doors
This voluminous, double-height space with colossal two-storey glazed pivot doors replaces an old, ill-suited conservatory at the rear of this grade II listed house in Camden, London.
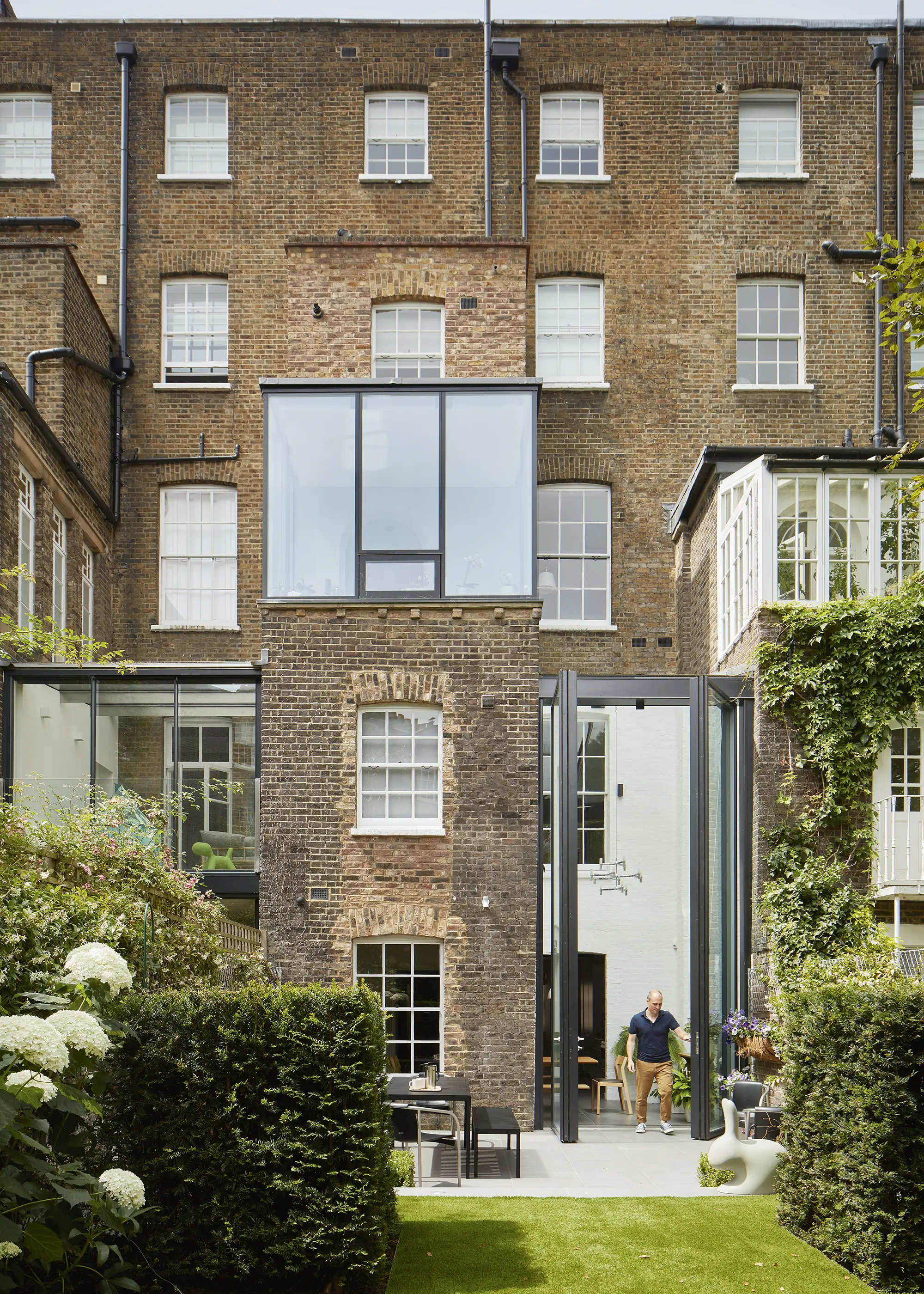
Photo: Matt Clayton
The new glazing creates a striking modern addition, opening up the previously compact home with a new open-plan kitchen-dining area, while also allowing the historic rendered facade to remain visible.
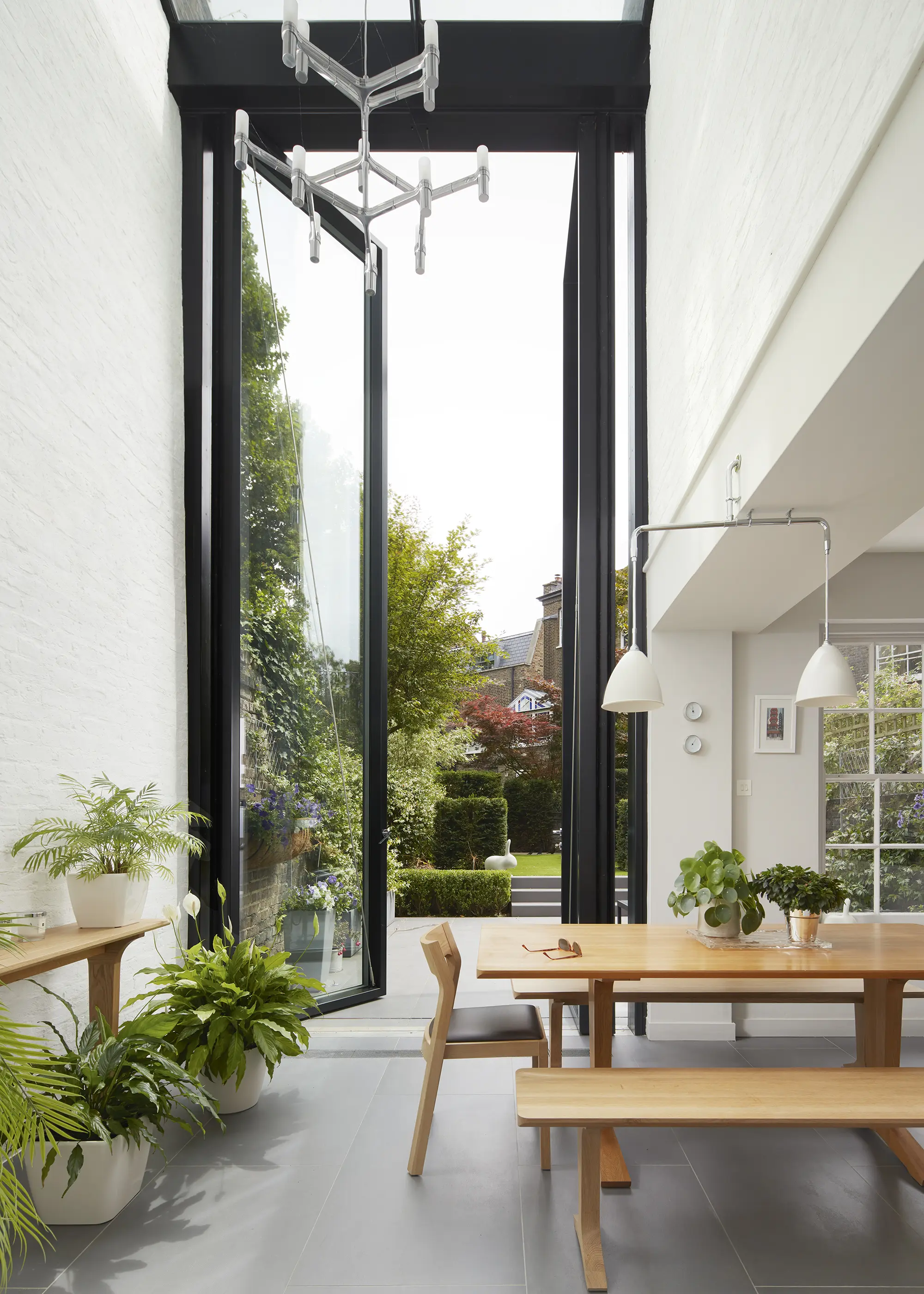
Photo: Matt Clayton
A similar conservatory at the first floor has also been removed to make way for a striking, cubic glass box that cleverly maintains the listed window arch and internal pocketing shutters. The design is by Robert Rhodes Architecture.
EXPERT VIEW Getting planning permission for a listed house extensionIs it more complicated to obtain planning approval for changes to a listed building?Yes, getting planning approval for a listed building is typically more challenging than for a standard property. Listed buildings are protected due to their historical or architectural significance, so any changes, including extensions or alterations, must preserve their character. This means that, in addition to planning permission, you’ll need listed building consent, which involves stricter scrutiny by local authorities and possibly heritage organisations. The process can be more time-consuming, with a higher likelihood of additional requirements or restrictions. What alterations are allowed on a listed building?Repairs and maintenance using like-for-like materials are generally acceptable, as are internal changes that don’t affect the building’s historic character, though these often need approval. Sympathetic extensions may be permitted if they preserve the building’s integrity and original layout, but modern features like double glazing or external alterations to the existing structure, such as replacing original windows or doors, are usually restricted. Demolition of any part of the main building or irreversible changes to key features, such as decorative elements or historic layouts, is generally not allowed. What needs to be included when applying for listed building consent?This type of application requires additional documentation compared to standard planning approvals. This includes a detailed heritage statement that explains the building’s historical significance, assesses the impact of proposed works, and demonstrates how they preserve its character. You’ll also need precise plans, elevations and drawings showing existing conditions and proposed changes, alongside material specifications and methods to ensure authenticity. Photographs, structural reports and consultation feedback from heritage bodies or conservation officers may also be required to support the application. Is it typically more expensive to extend a listed building compared to other homes?Extending a listed building is generally more costly due to the need to ensure you are preserving its historical character. This usually requires specialist materials and construction techniques that match the original structure, which often come at a much higher price. Obtaining planning for listed buildings can also be more complex and time-consuming; it often is essential to have detailed designs and in-depth consultations with conservation officers or heritage bodies. Additionally, the involvement of qualified and skilled craftspeople who are experienced in historical restoration will further increase costs when it is compared to works on non-listed properties. |
5. Charming Oak Frame Extension Idea for a 17th-Century Home
Oakwrights was appointed to design a new garden room to add a light and airy, adaptable space to this 17th-century home in West Yorkshire. The exposed oak frame construction instils rustic charm, while the three external walls use extensive frameless face glazing to incorporate the extension into the landscape.
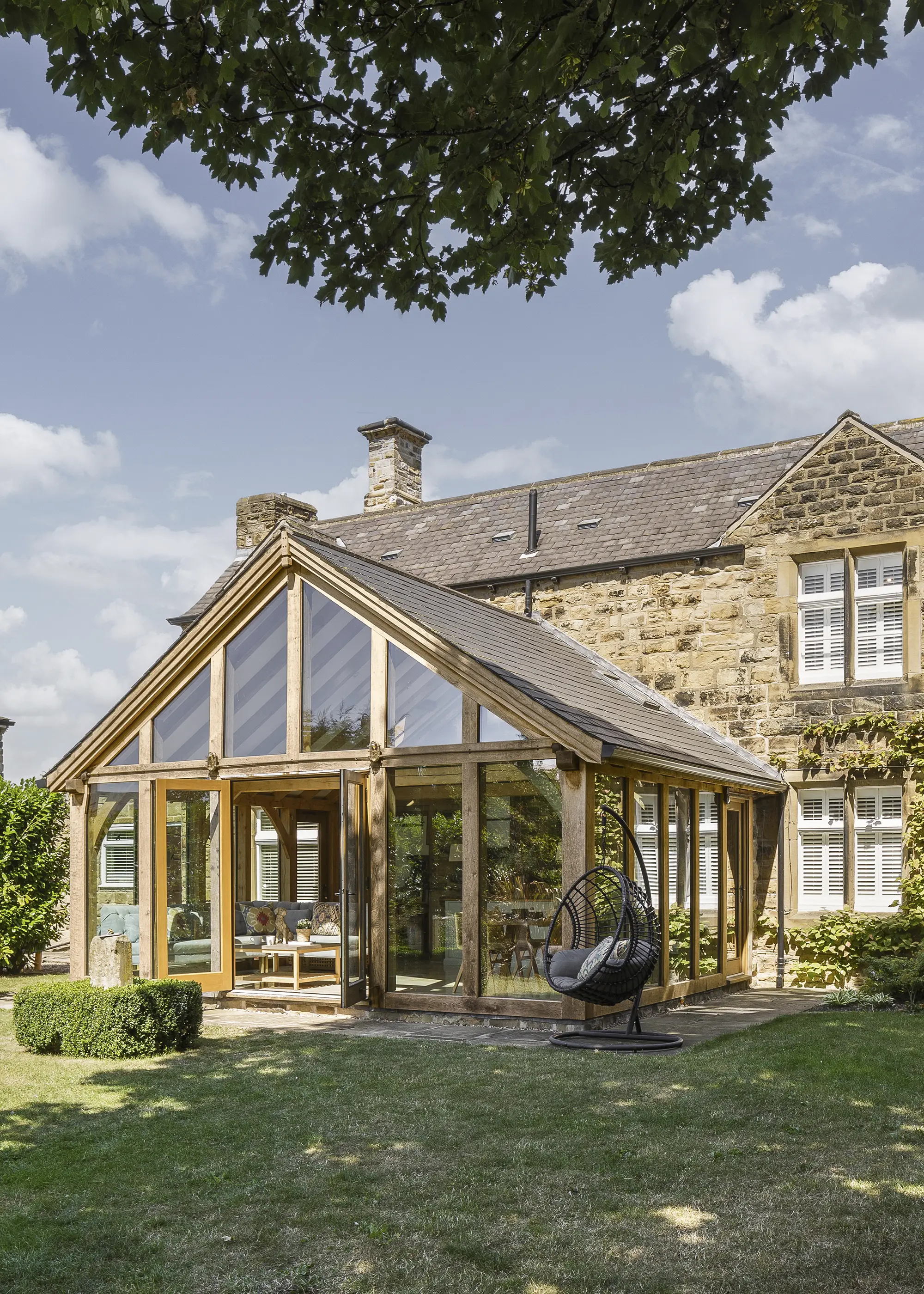
Photo: Rob Crawshaw
A new set of double doors allows occupants to easily move between the sunroom and the garden, while the choice of underfloor heating (UFH) means the space feels cosy and warm over the winter months.
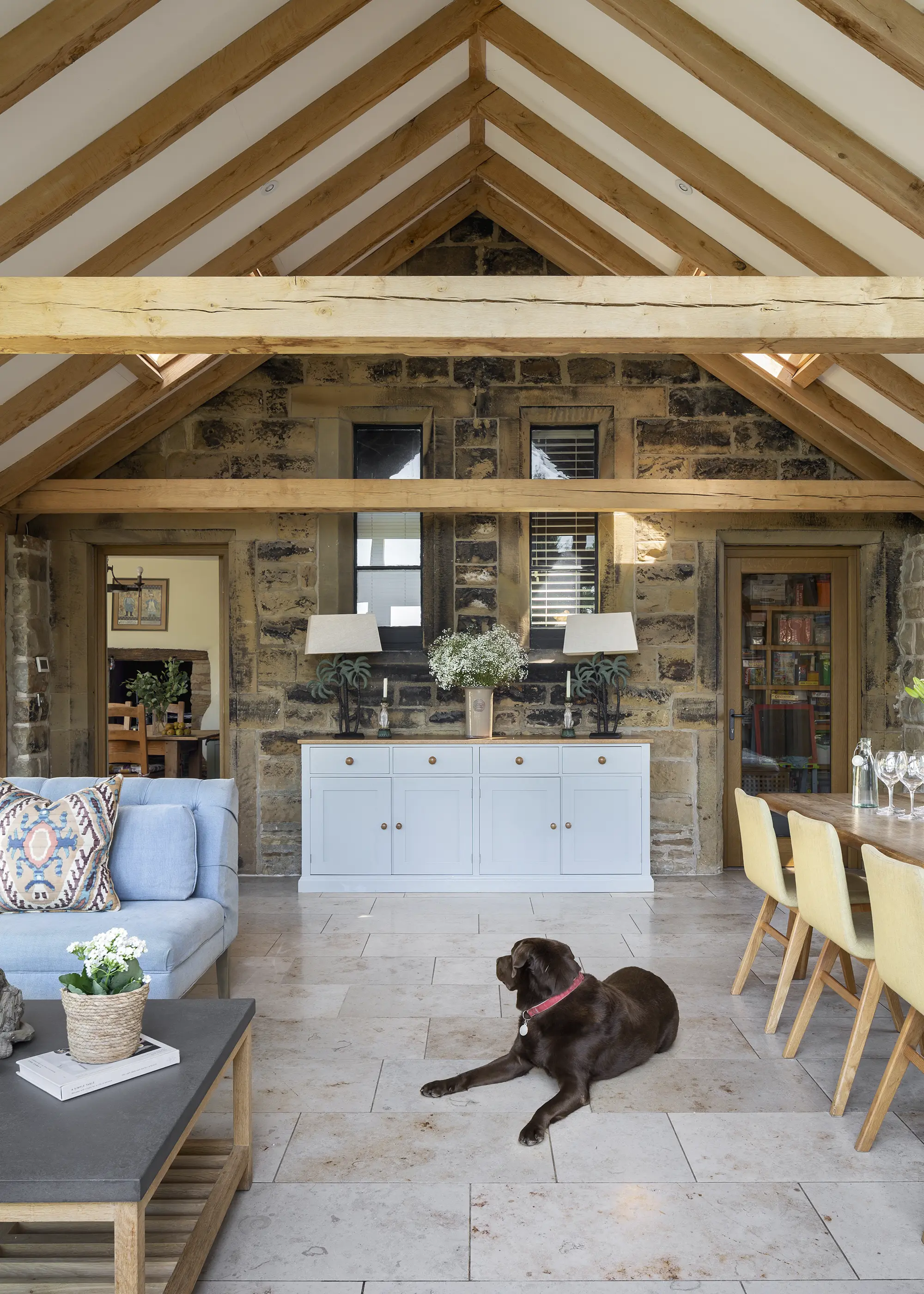
Photo: Rob Crawshaw
The original exterior of the property has become an enchanting feature of the new interior, with its light sand, beige and brown tones shaping the neutral colour palette of the internal space.
6. Ultra-Modern Listed Home Extension
The sweeping curved plywood roof on this extension to a grade II listed Georgian townhouse by Tonkin Liu is angled to follow the sun’s path throughout the day and forms a living area come studio for the architect owners.
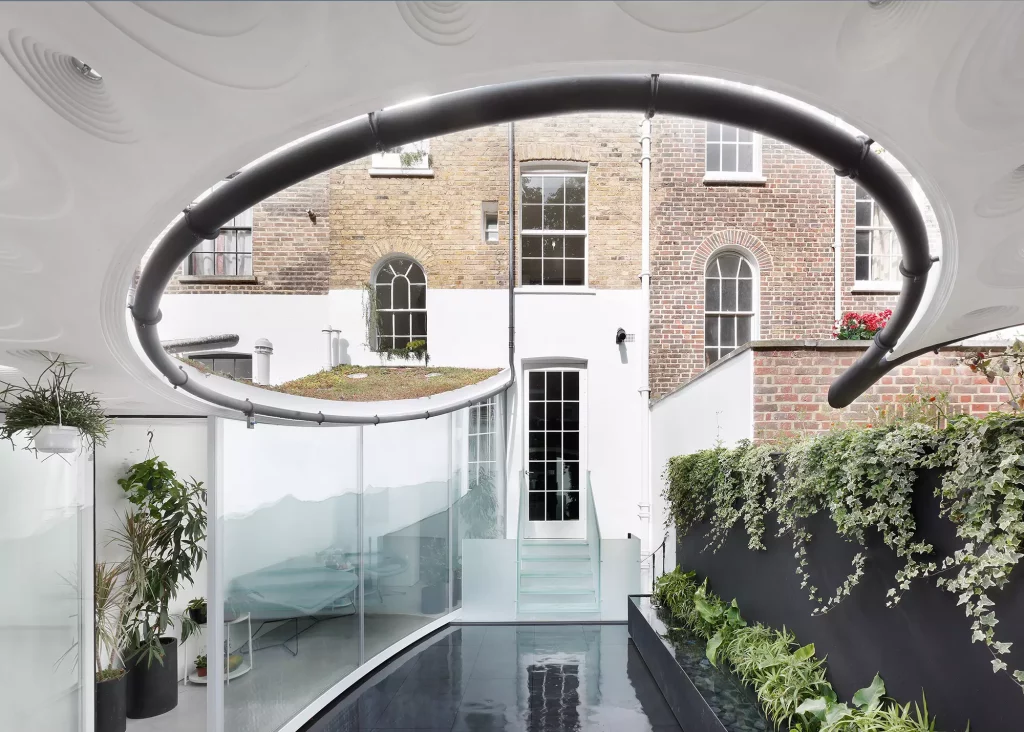
Photo: Alexander James
A green roof has been added to the top of the extension to blend into the garden and the outdoor space makes use of a rainwater harvesting tank that creates a shallow pool in place of the patio when desired.
7. Glass Box Extension to a Listed Home
This steel-framed glass box extension by IQ Glass slots onto the back of a grade II terraced property in Chelsea, London, expanding the narrow layout and drawing valuable light into the dark downstairs floorplan.
The clever design by Atelier West has been constructed with a glazed roof to give an illusion of additional space. It also makes use of black steel to provide the more traditional and charming elements of the home with a modern feel.
8. Listed Parchment Factory Upgraded with a Glazed Addition
Originally, the ruins of a 17th-century parchment factory in Northamptonshire were set to be demolished and the adjoining cattle shed converted to add more space to the owner’s listed Victorian home.
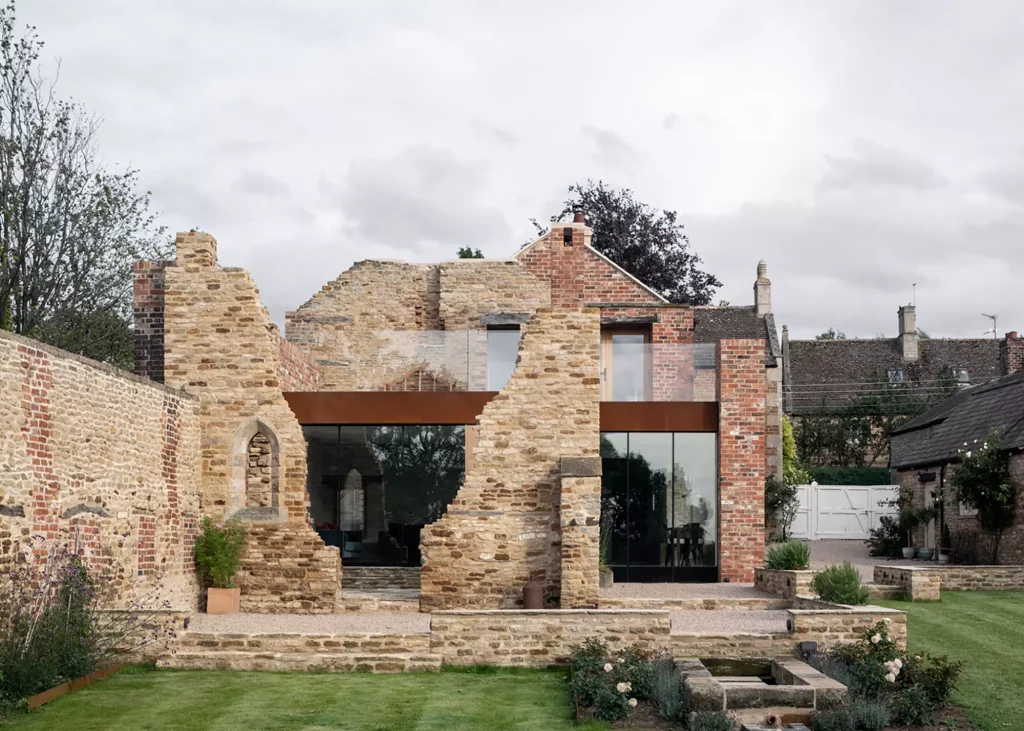
Photo: Johan Dehlin
However, with the help of Will Gamble Architects, a new extension has instead been built within the remains of the masonry walls. This design combines the historical significance of the property and has given the family a unique open-plan kitchen, living and dining area.
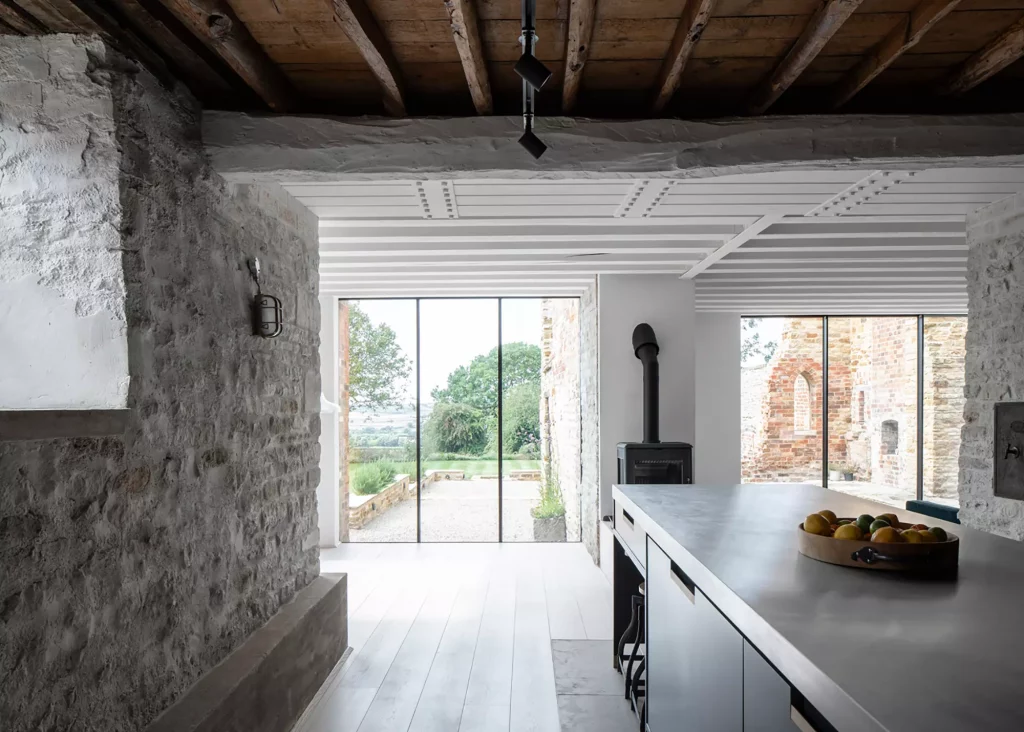
Photo: Johan Dehlin
9. Listed School Building Transformed with a House Extension
ArkleBoyce Architects have created a spectacular extension as an addition to this grade II listed property that was rebuilt in 1852. The listed home is set within a rural Yorkshire hamlet, designated as both a conservation area and an area of outstanding natural beauty.
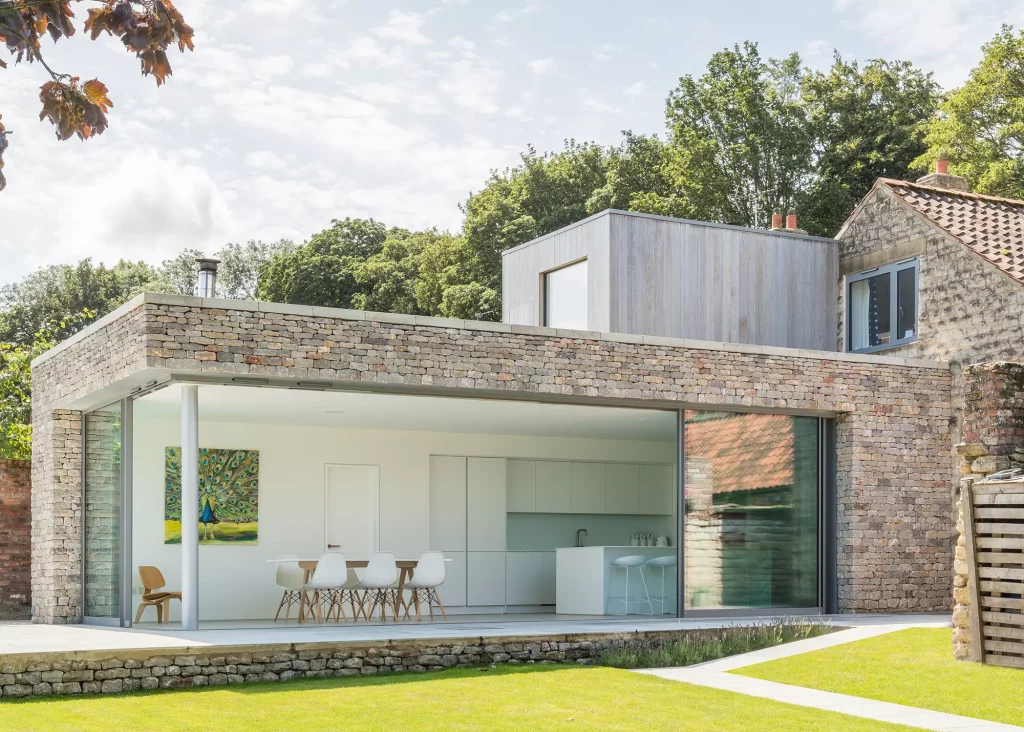
Photo: Nicholas Worley
Designing a property that would satisfy planning requirements and complement the existing property was a challenge for these ArkleBoyce.
However, the outcome was a striking success. The seamless extension has been completed in a combination of stone, wood and limestone facade which reference the agricultural vernacular whilst extensive glazing adds a contemporary feel.
10. Seamless Extension to an Urban Home in London
The new two-and-a-half storey tower extension at the rear of this 1830s grade II listed home in Islington replaces a 1980s addition that had been poorly built.
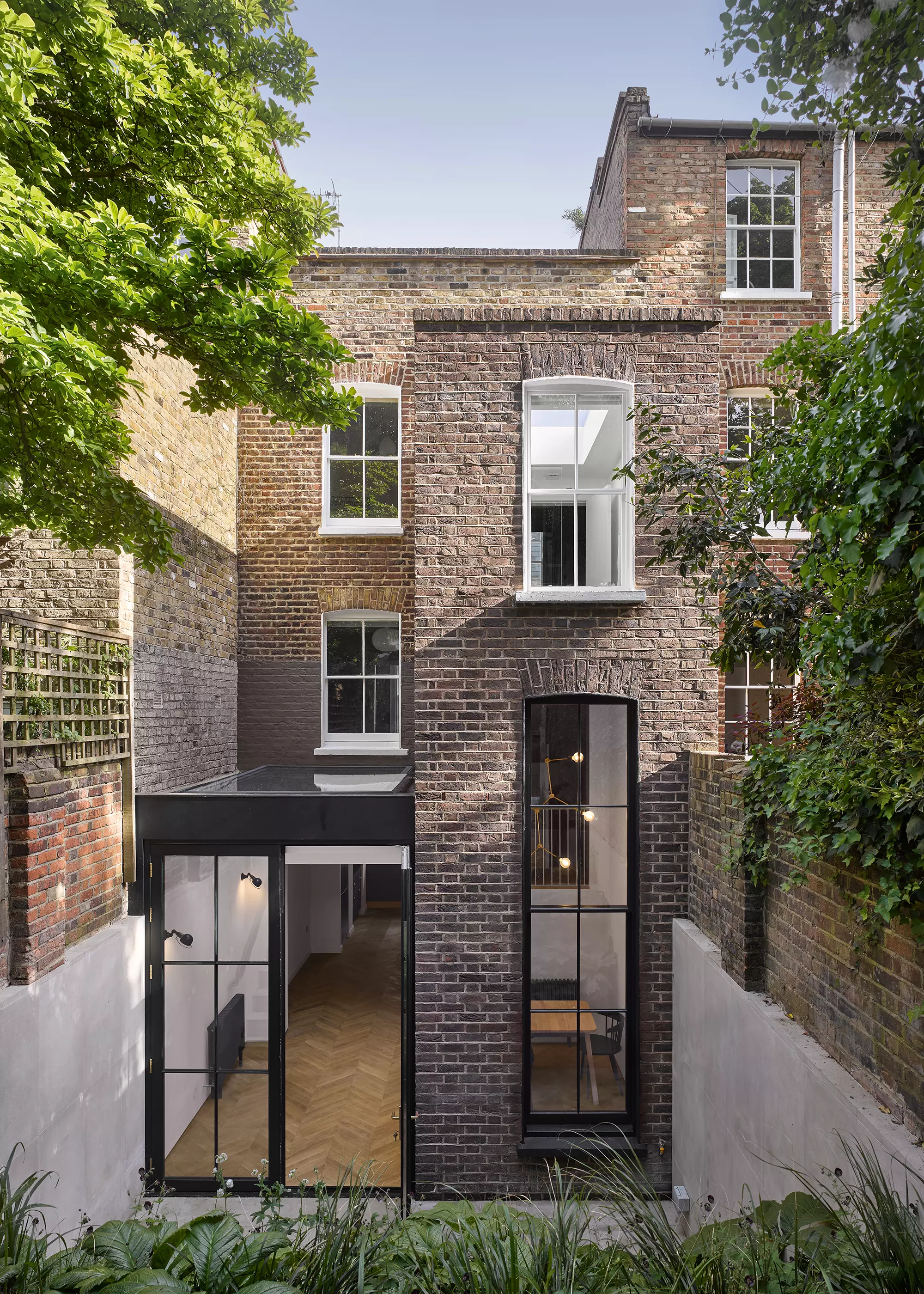
Photo: Will Pryce
Dominic McKenzie Architects have created a contemporary extension that unifies both old and new, brining a new lease of life to the back and interior of this listed home.
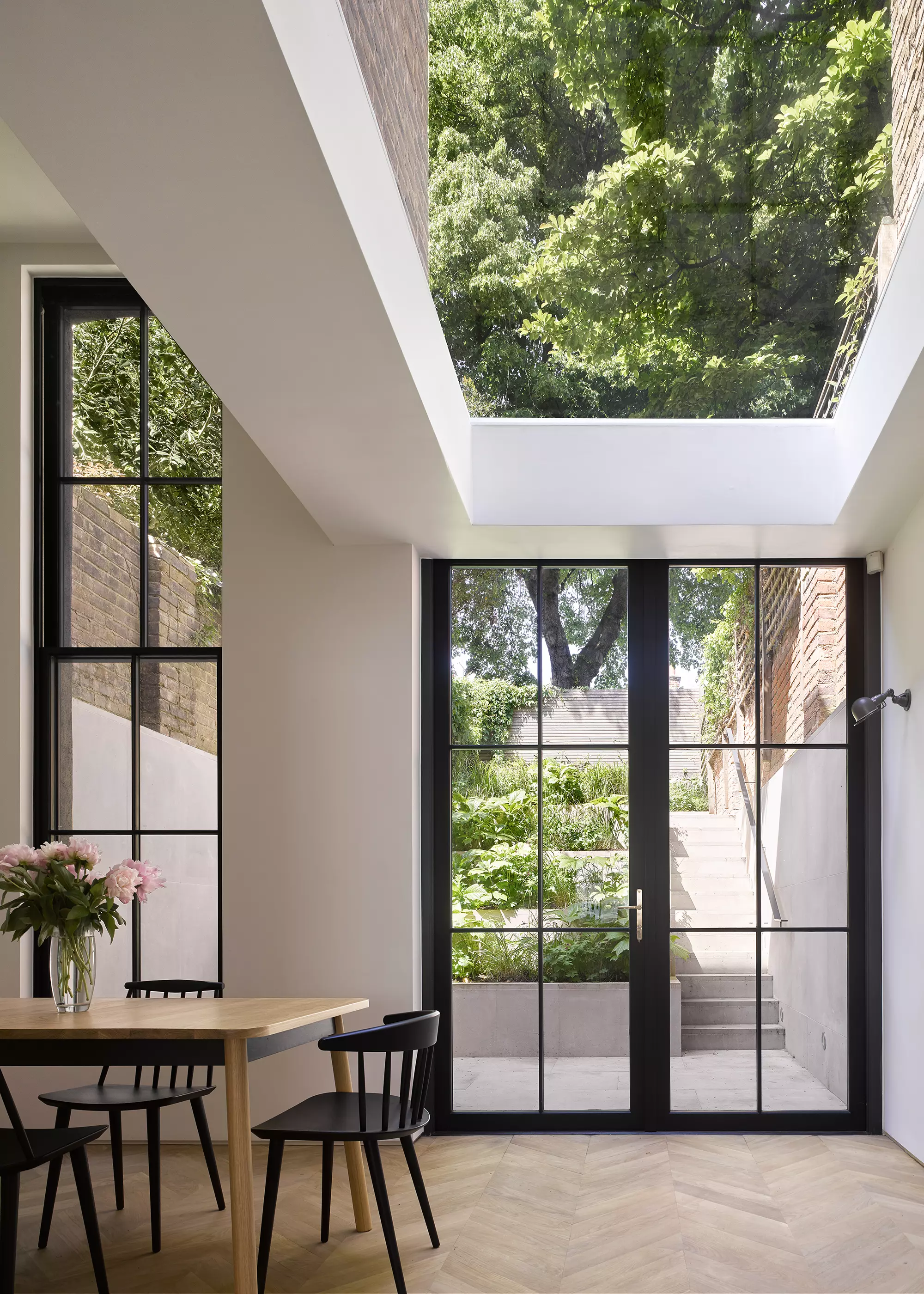
Photo: Will Pryce
The replacement’s upper section contains a new bathroom and, beneath is a partially vaulted ceiling over the dining room, alongside a single-storey level illuminated with a glazed roof. A 3.5m high timber sash window echoes the original unit above and brings abundant light and character to the new dining room.
EXPERT VIEW How to create a sensitive listed extension designWhat architectural features need to be retained when conducting work on a listed building?Everything that is within the curtilage of and including the building itself is protected under the listed status. Therefore, all elements should be preserved when you are considering works to the property, except those elements approved by your listed building consent. Usually, very old or original features like fireplaces, windows and walls are likely to be retained in the design, as these will be considered important for understanding the original building and why it has become listed. If you are hoping to remove internal walls to make your house more open plan, you may well find that this is going to be significantly restricted by the local planning authority. You can carry out repairs or maintenance work before listed building consent is needed, but make sure to use like-for-like materials. If areas of repair are going to be extensive then I’d suggest that you liaise with your local authority’s conservation officer to check if you need specific permission. How restrictive are the material choices that can be used for an extension to a listed building?If you are working on the original structure, then you will need to utilise the same traditional and breathable materials that were originally used, so that the works complement the existing property. Materials like lime renders, mortars or washes and breathable natural insulation will often be expected. If you are replacing the roof then the likes of thatch, slate or clay tiles will be proposed on pitched roofs and lead for original flat roofs. Where you are building a new extension, this can be comprised of new materials and potentially use modern methods of construction, as long as there is some respect shown to the listed property. Can environmentally friendly technology and sustainable materials be incorporated into a listed house extension design?This is a common consideration for clients, and I have found that some authorities are becoming more receptive to these measures. I believe that, if sustainable measures are thoughtfully planned and the placement of equipment does not compromise the setting, it is not only appropriate but perhaps essential to integrate these measures into listed building projects. However, not all conservation officers or local authorities have turned this corner yet, so I expect that you may still face some resistance. Should the listed house extension have a modern or traditional look?I would personally always look to go with a more contemporary design complementing the original building. There is little to be gained in terms of respecting the existing structure or understanding how the building has evolved by adding a pastiche version onto it. To ensure the structure’s survival for the next few hundred years, we should use materials and construction methods that reflect the best of contemporary architecture. If there is merit in the design, I believe that future generations will then judge if the new addition is as worthy of listing, as the existing property. |
11. Glass Link Extension to a 400-Year-Old Farmhouse
An angular glass walkway links a series of renovated farm outbuildings to this 400-year-old listed home in Surrey, surrounded by woodlands.
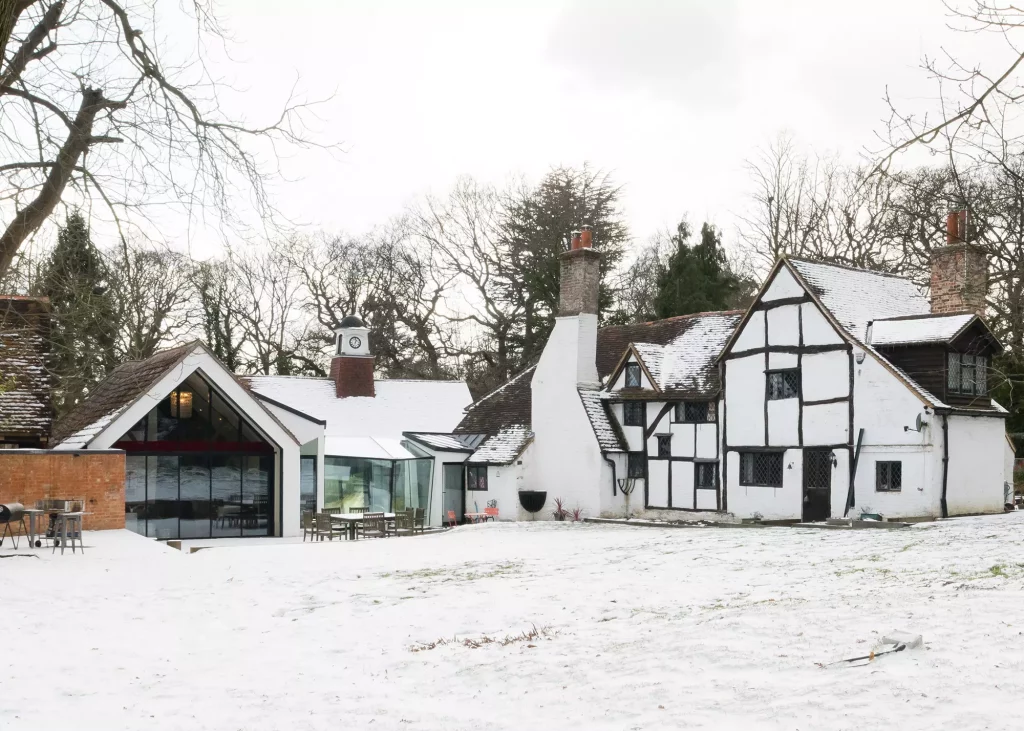
Photo: Alter Architects
Alter Architects created a starkly contemporary design to emphasise the sense of travelling through time from the rural historic past to the modern present.
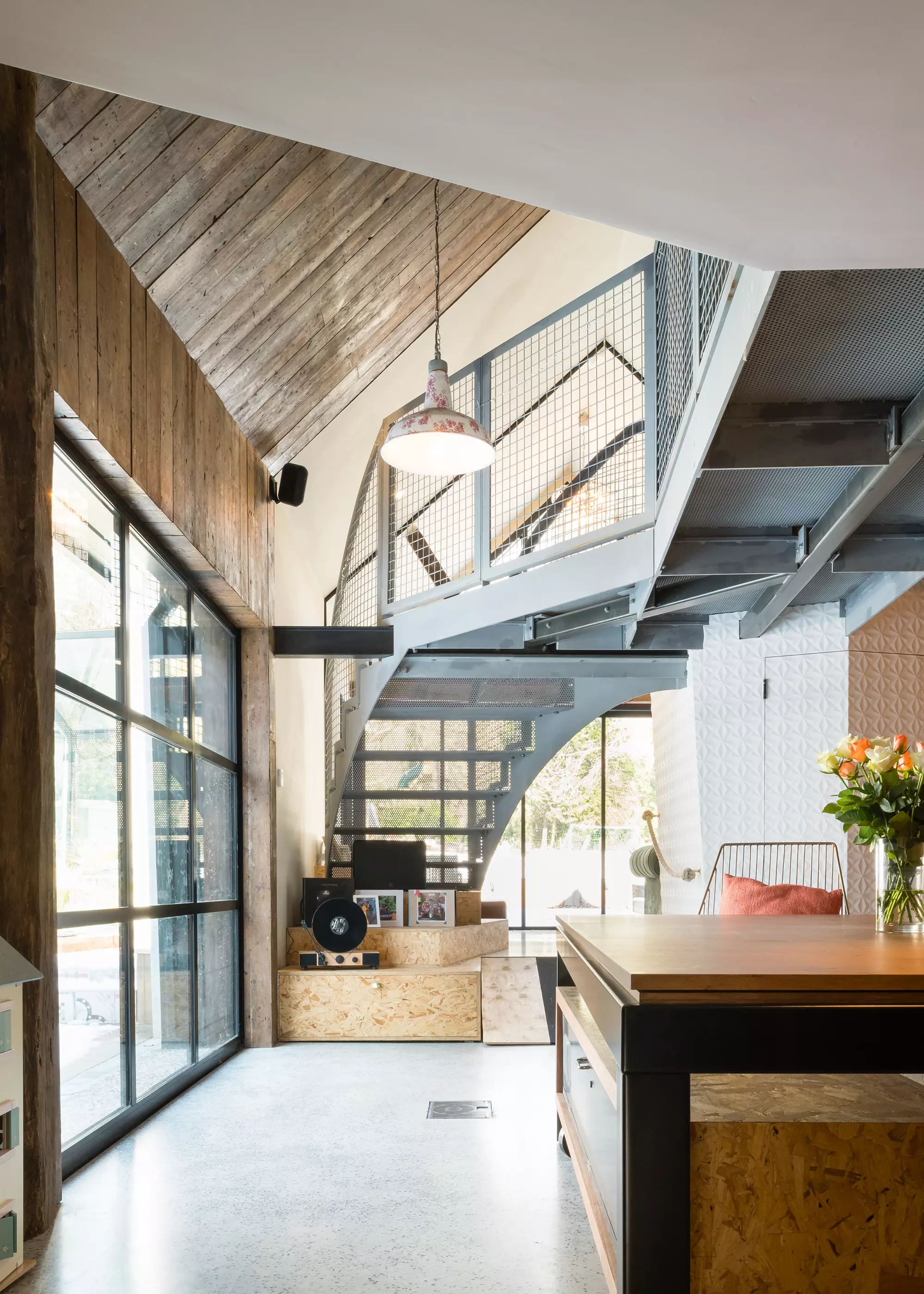
Photo: Alter Architects
Inside the barns, original board cladding was removed and reinstated over insulation, with bold sculptural elements creating a pleasing juxtaposition between the old and new.
12. Islington Terrace Listed Home Extension
Extending this grade II listed terrace in Islington’s Barnsbury conservation area needed a light touch up approach to preserve the house’s appearance. The brick build design by Hut Architecture is contextual and complementary to the property’s original materials, helping it to remain in keeping with the local architecture and satisfy planners.
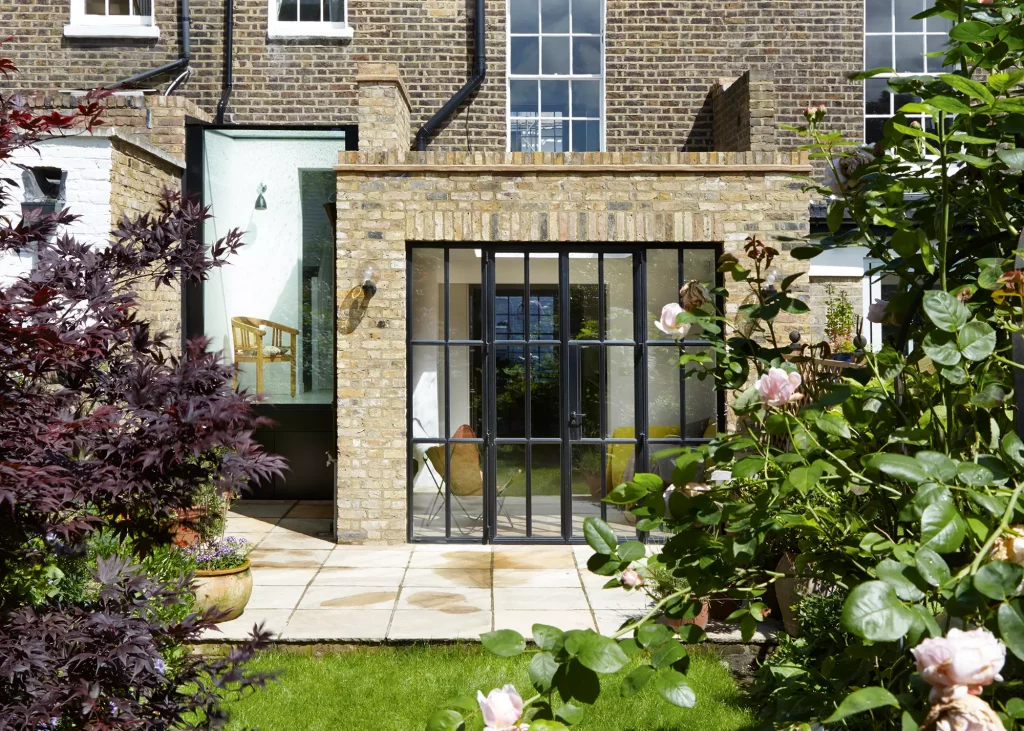
Photo: Heather Hobhouse
A contemporary feel is brought to the traditional property through the new large rooflight which supplies plentiful daylight to the lower ground floor.
13. Glazed Extension to an Edinburgh Home
Archer + Braun have designed this sleek red sandstone and glass extension as an addition to a main grade B listed home in Edinburgh (the Scottish system goes from A to C).
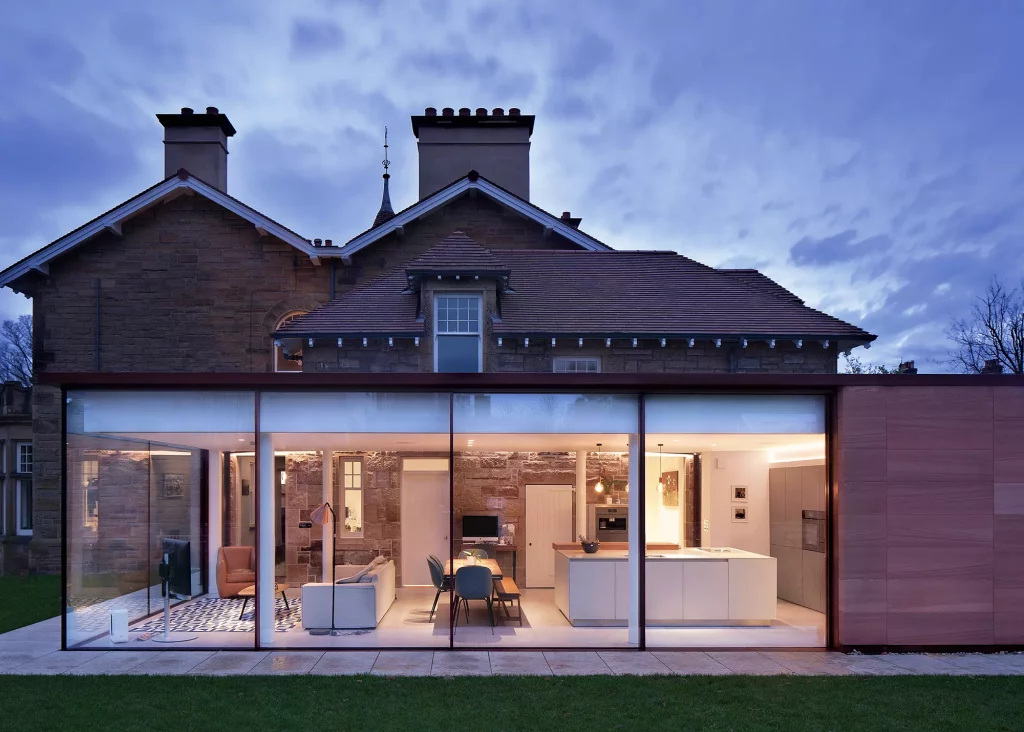
Photo: David Barbour
The sensitive project uses colours that complement the original stonework and roof tiles, which have helped to create an addition that harmonises with the original build yet still stands out as an addition to the property.
14. Glazed Family Room Extension to a Listed House
Located within Cambridgeshire is Kimbrook House, this detached grade II listed dwelling has been upgraded with a glazed extension, designed by Tye Architects. The clients were looking for a sympathetic design that enhances the existing setting whilst not detracting from the historical charm of the home.
The glass link allows visual separation while creating a flow between the listed building and extension. Two key materials used were dark copper cladding and minimal framed glass, as both materials blend whilst emphasising the style of the listed building.
15. Listed Home Upgraded with a Glass Porch
This structural glazing IQ Glass by proved a clever design solution to extending this grade II listed home, Chestnut Cottage, in a historic village in Oxfordshire.
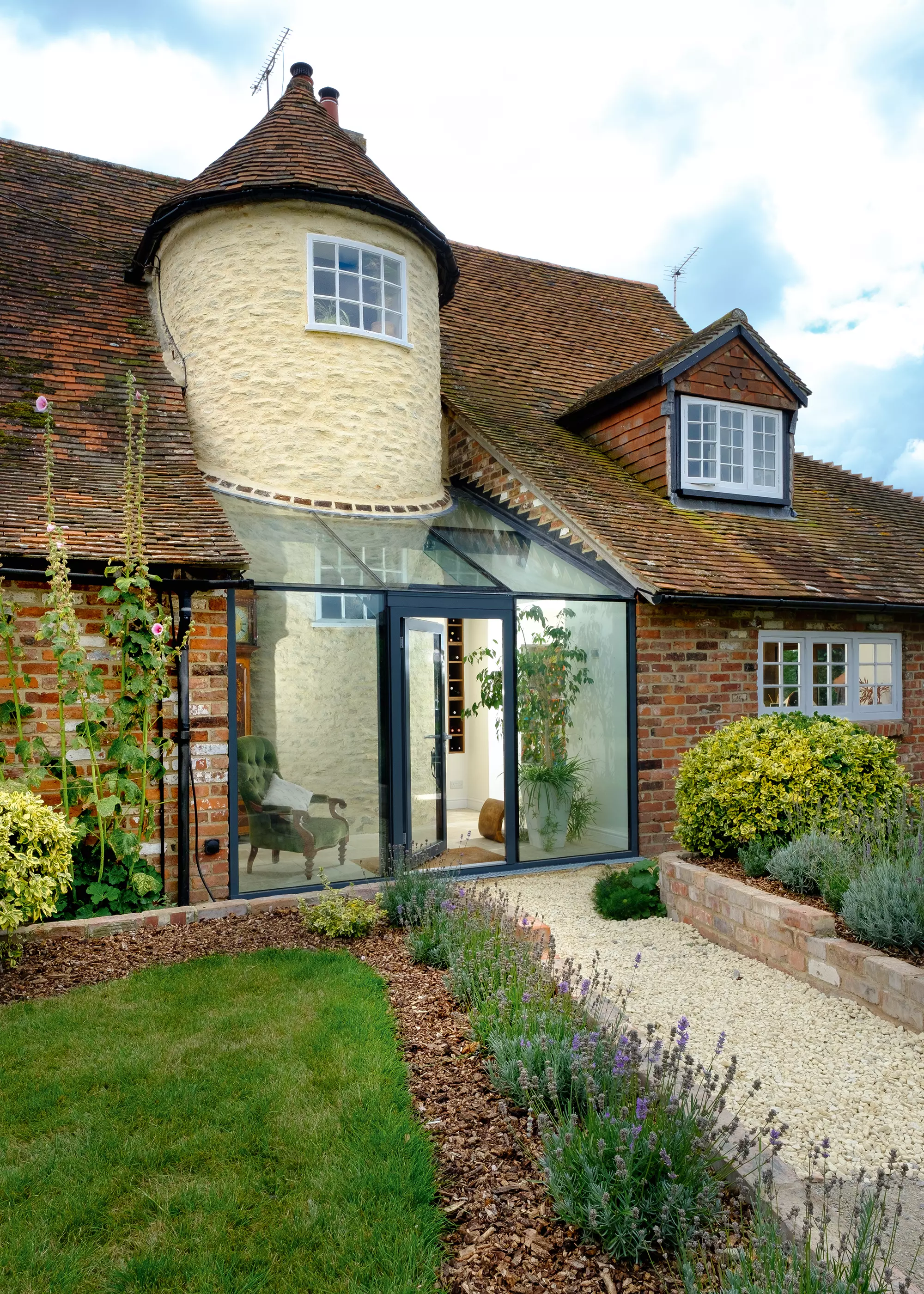
Photo: IQ Glass
The red brick property features an unusual stair turret at the rear, so the owners sought a design that would preserve this historic feature while adding space and light. The frameless glazed porch connects sympathetically and with minimal alterations to the limestone wall, allowing the historic details to remain on show.
16. Oak Frame Extension to Listed Farmhouse
Oakwrights were enlisted to design and construct a new extension to this 18th-century grade II listed farmhouse after it was knocked down and rebuilt due to structural dangers.
The striking addition to the home was designed using Oakwrights’ specialist 3D cad cam software, working to the dimension provided by full 3D laser scan of the back of the house. The result is an impressive extension to the home, blending well with the existing property and successfully adding a new charming feel.
17. Contemporary Extension to Listed Barn
Jonathan and Zahra Chambers were after a home that would give them more privacy, a large outdoor area and a comfortable, family-friendly feeling for their 10-year-old daughter.
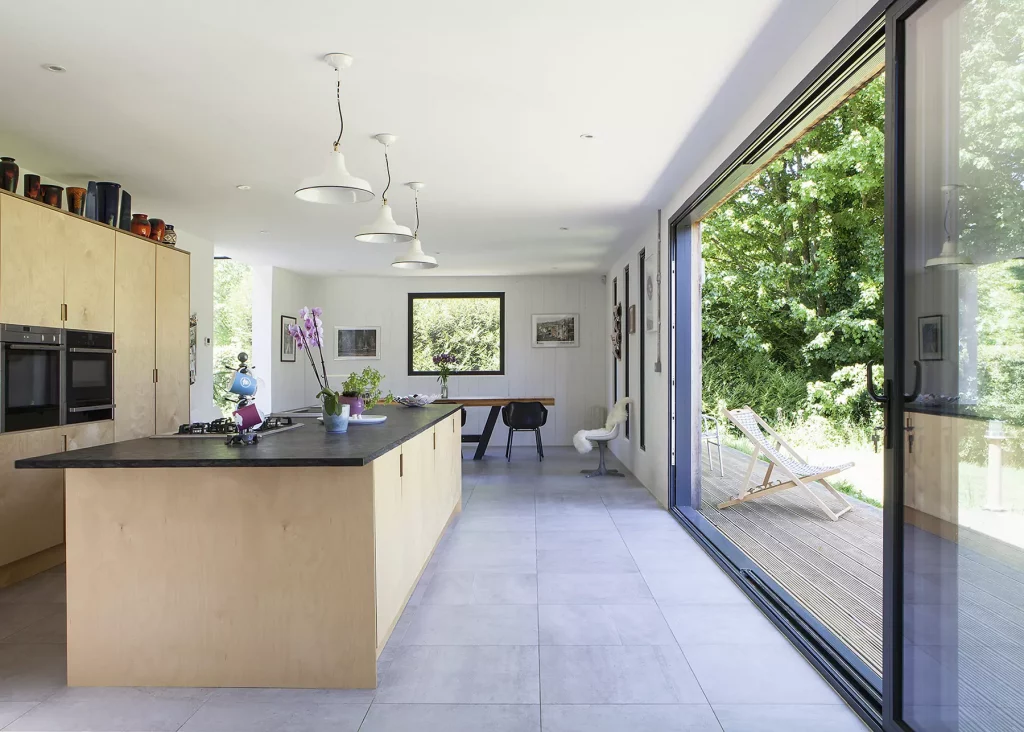
Photo: James French
The couple viewed a barn conversion in a village in Hampshire and they immediately fell in love with the thought of adding an extension. However, even before the couple purchased the site, the estate agents warned them that they would be unlikely to get planning consent to construct an addition.
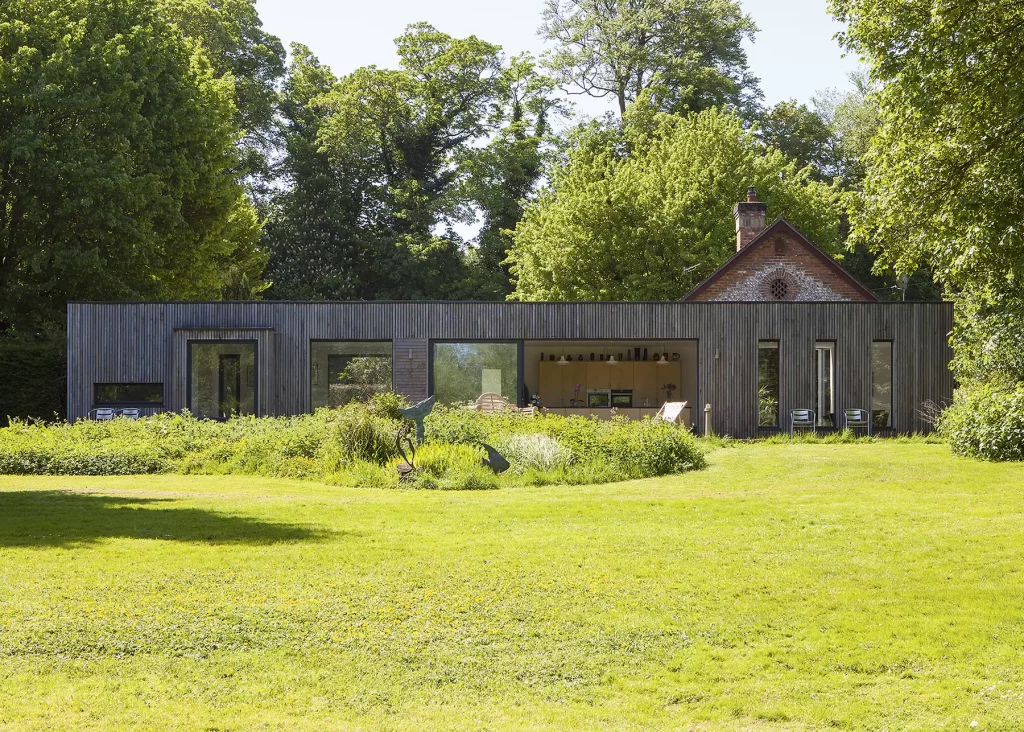
Photo: James French
The couple however were able to proceed with their plans, constructing an extension with English oak boards from Vastern Timber. The couple knew that the timber would weather to become a beautiful silver tone over time, helping the building to blend seamlessly into the woodland setting. The structure houses an open-plan kitchen-diner, plus a casual seating area that’s delineated by a partial wall.
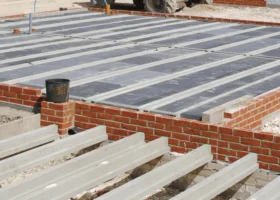


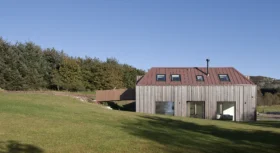

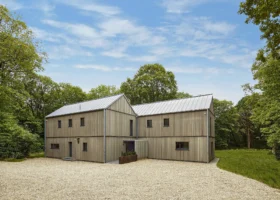
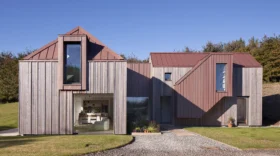
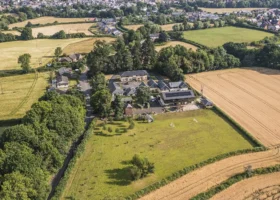
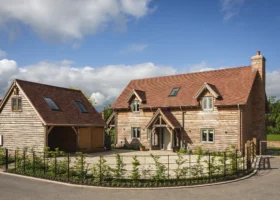
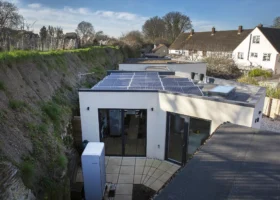




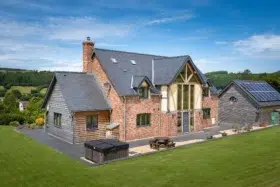
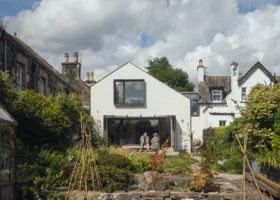
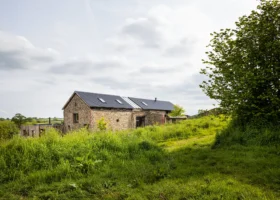
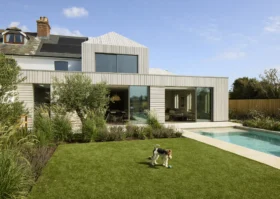
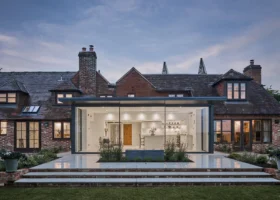


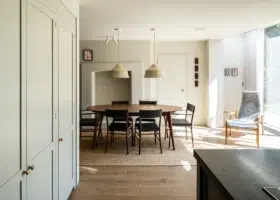
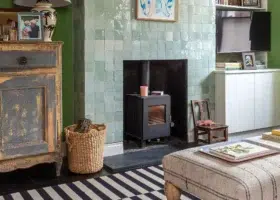
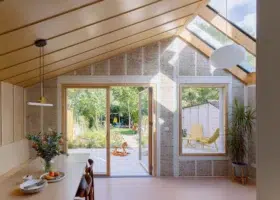
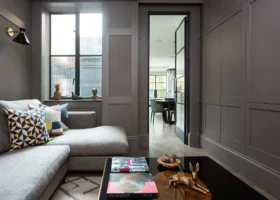
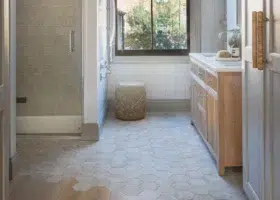








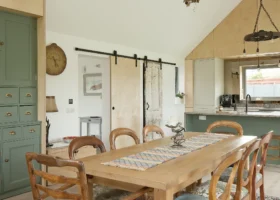
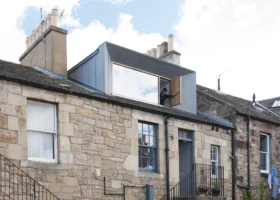
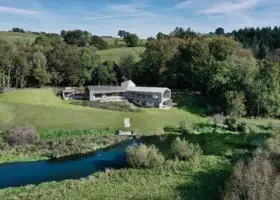
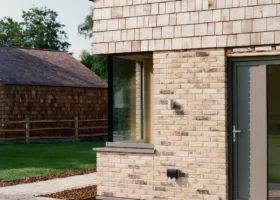
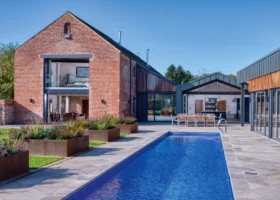
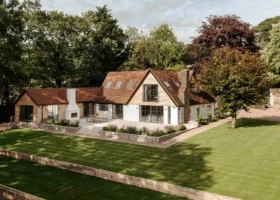

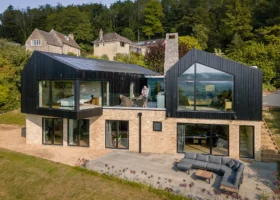
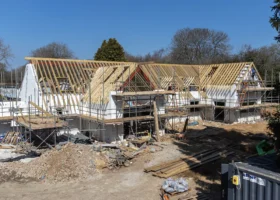
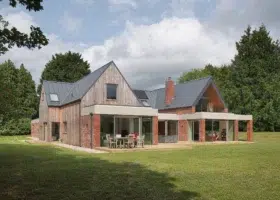

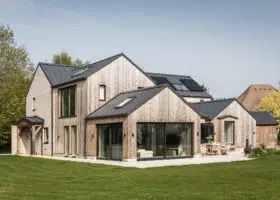



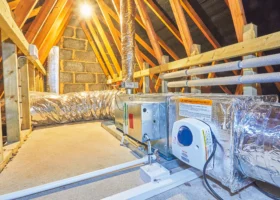
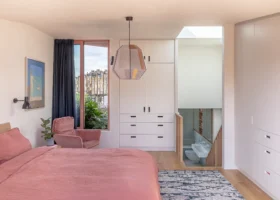
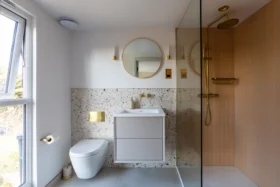
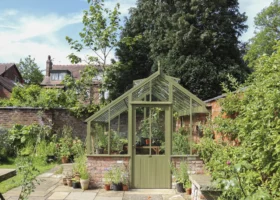


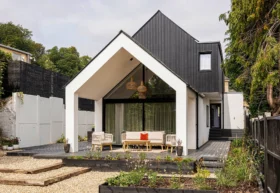
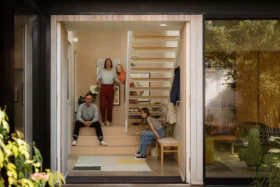
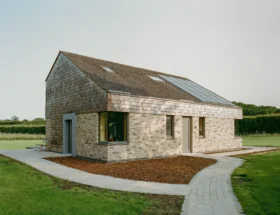
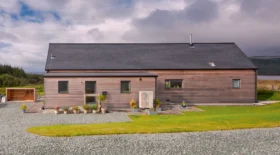
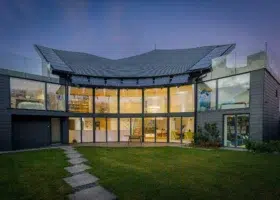



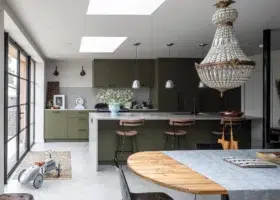
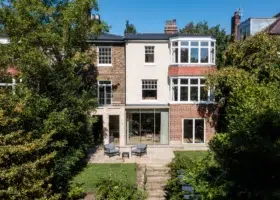
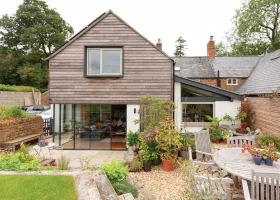
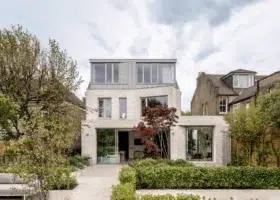







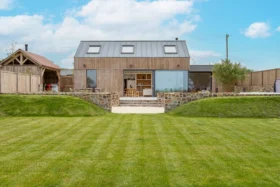











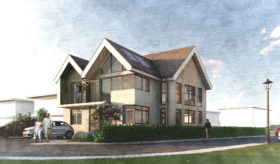
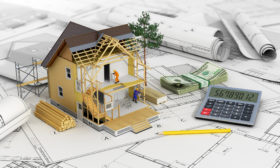
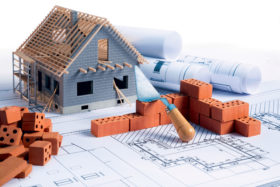





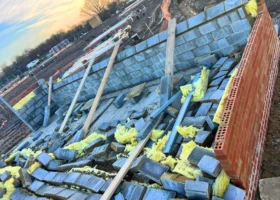
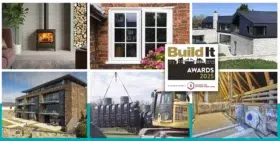
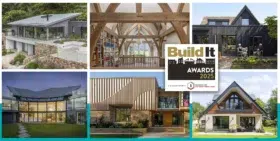




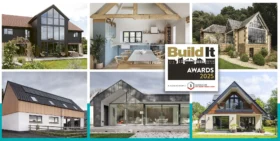
 Login/register to save Article for later
Login/register to save Article for later


