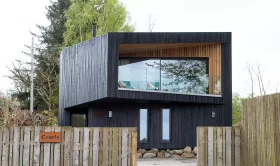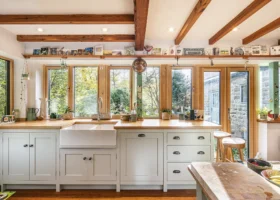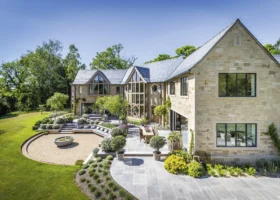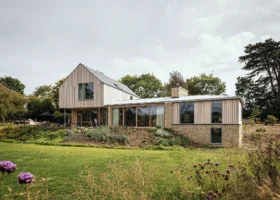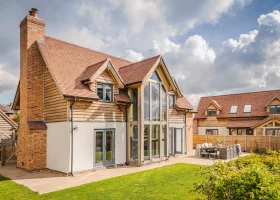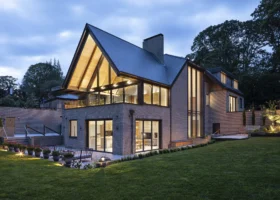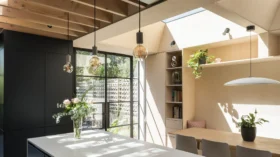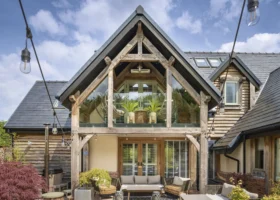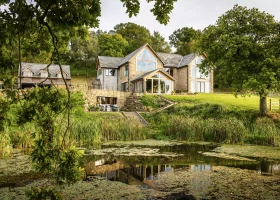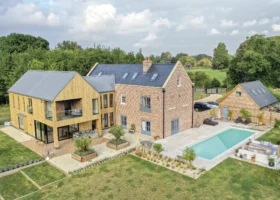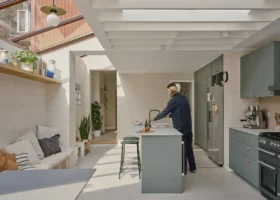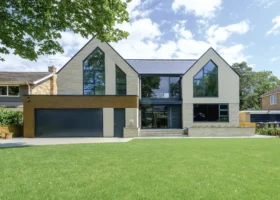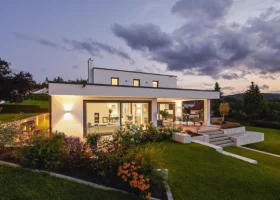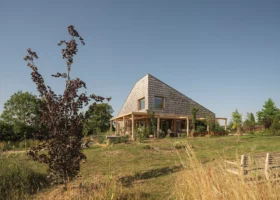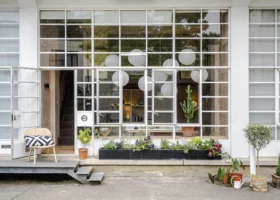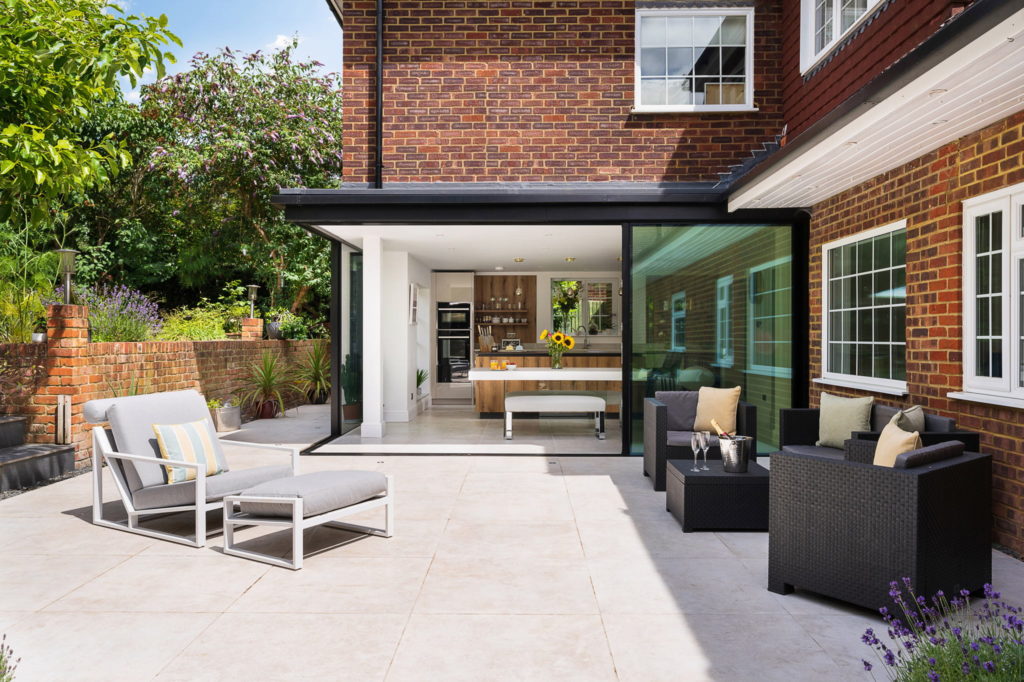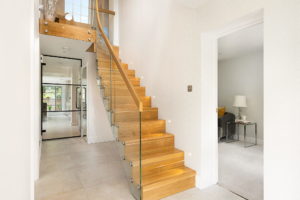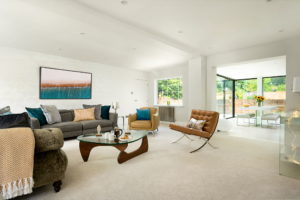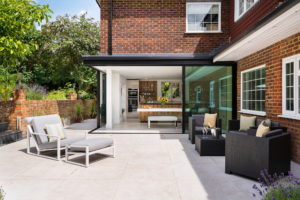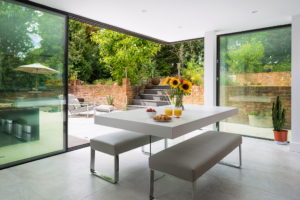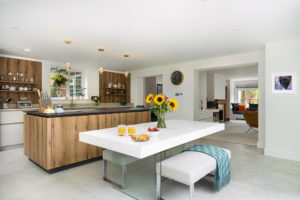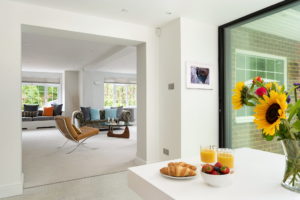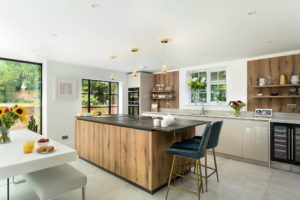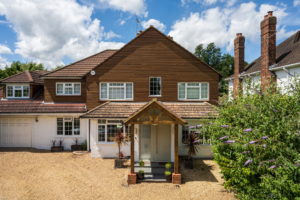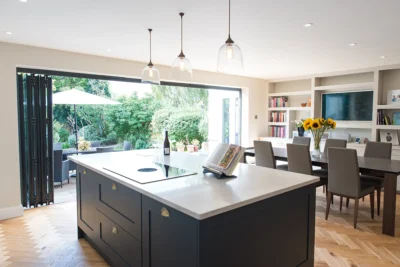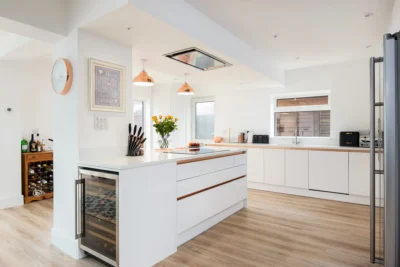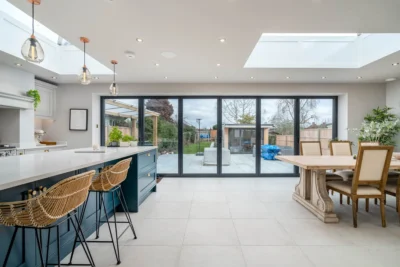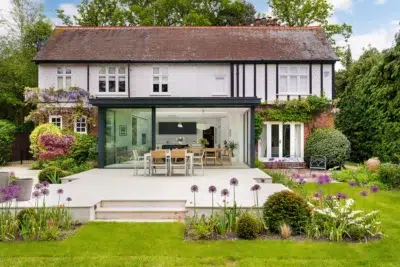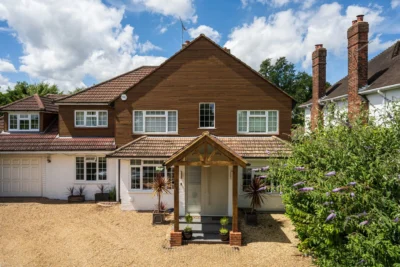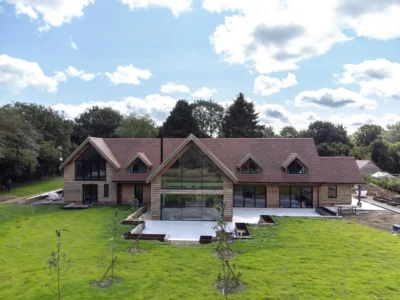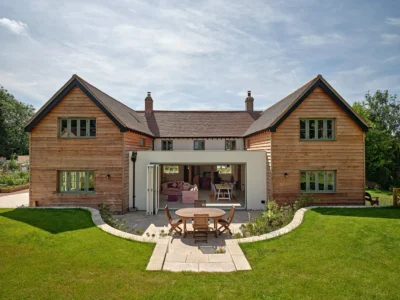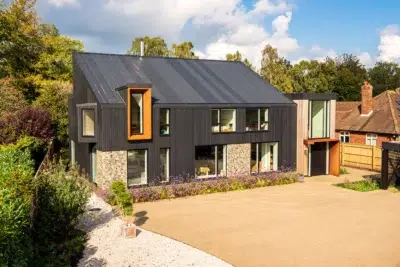Located in Green Belt, in the beautiful village of Cookham, the house had been previously extended to within the limits of planning policy, so when the clients approached us to undertake a full home refurbishment and extension we knew we would be quite restricted on additional floor area.
In close collaboration with the clients, we developed a design that has transformed the flow and feel of the house by making better use of the existing floor area with only a 620mm extension to achieve the contemporary open plan kitchen/dining room they desired.
The slim-line corner opening sliding doors connect seamlessly to the garden maximising their inside-outside living.
By introducing a double height space within the entrance hallway and a new window on the first floor, a new sense of space and light is further enhanced by the modern cantilevered zigzag staircase with curved glazed balustrade.
Strategically positioned ‘crittal-style’ glazed doors and windows provide long views through the house connecting the front rooms to the rear garden.
The exterior is also transformed with new FSC western red cedar cladding to the upper gable and existing dormers and painted masonry below creating a fresh modern feel to this 1950s house.


