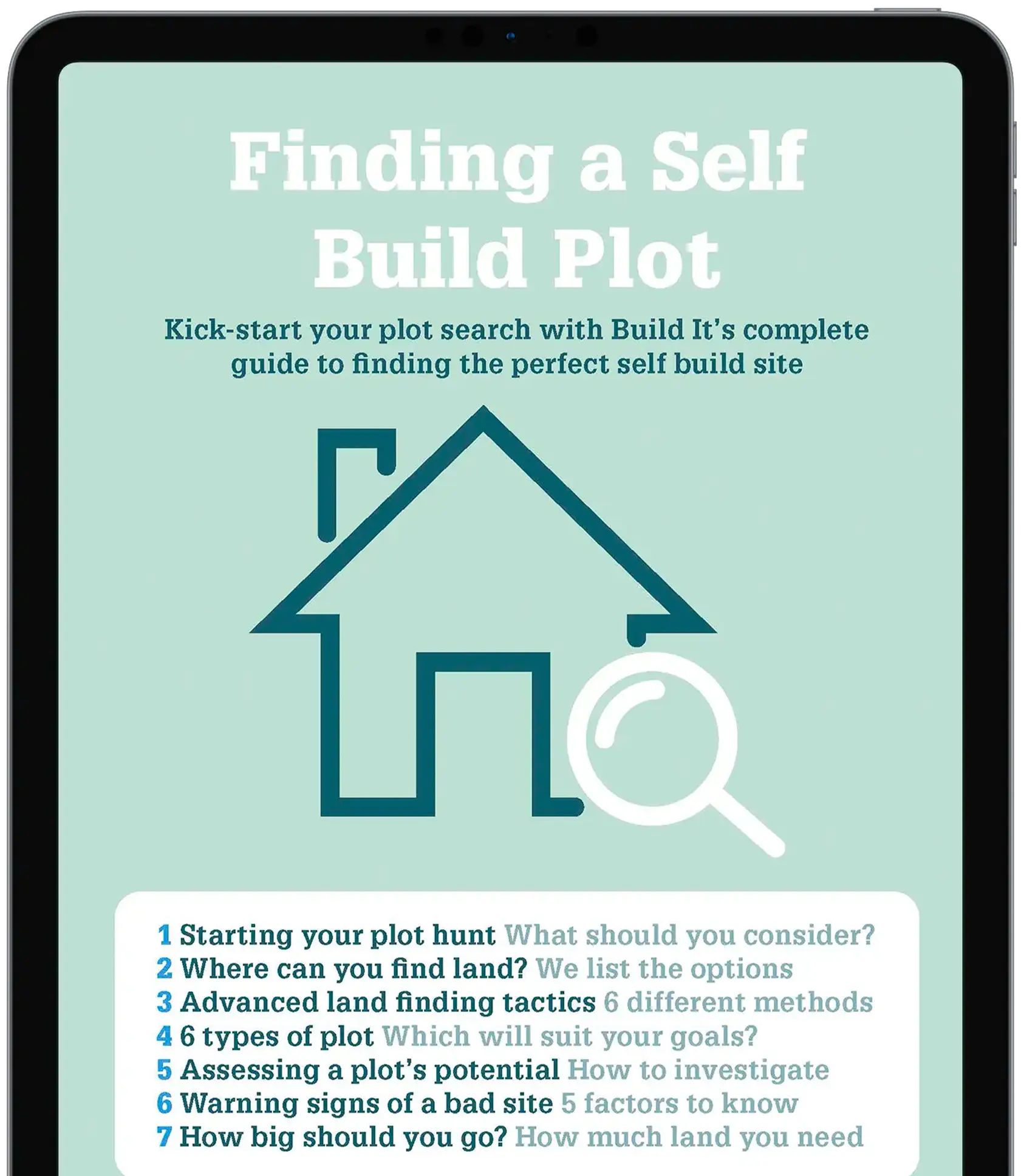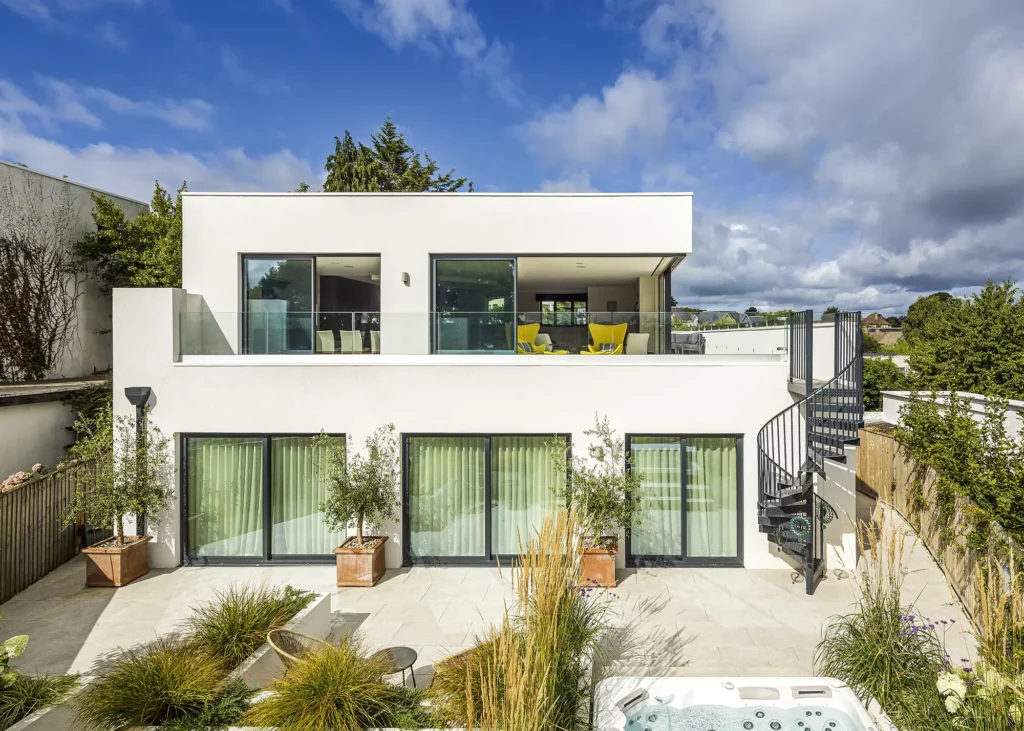
Let us help at Build It Live
Claim your two free tickets here!
Let us help at Build It Live
Claim your two free tickets here!Considering a knock down and rebuild project as a route to your new bespoke home? As many self builders know, it’s tricky to get planning permission for a new home on a vacant site in the countryside or the green belt. One of the best ways to get around this problem is to buy a plot with an existing property, and demolish it to make way for your dream property.
So, what do you need to know about this route to a new build? Here I’m taking you through the key planning considerations when it comes to knocking down and rebuilding a house, highlighting the main pitfalls to avoid along the way, and providing some tips to improve your chances of success.
In planning jargon, this type of project involves the demolition of an existing house and its replacement with a new one on the same site. The new property doesn’t have to be in the same part of the plot, the same size or design.
It’s easier to get planning permission for this kind of project, rather than for a new home on a vacant area of land, because the residential use of the plot has already been established. The biggest obstacle self builders face when making an application in some areas, is that the council will object in principle to any new homes outside of existing built-up areas, and national planning policy rules out development in the green belt almost entirely.

Gregory Phillips Architects designed this new build home to replace a 1960s bungalow. The contemporary single-storey property maximises views of the idyllic site. Photo: Andrew Beasley
Even though the land already has residential use, there are still plenty of potential obstacles. The new build must comply with any other national and local planning policies relevant to the construction of a new home, including design, impact on neighbours and sustainability.
Premium Content
Not sure where to start with your plot search? Kick-start the journey with Build It’s complete downloadable e-guide to finding the perfect self build site. Click below to find out more.
find out more
In my experience, the most common reason for a replacement dwelling to be refused permission is because of its size, relative to the building it is replacing. It’s common for self builders to find a large plot for sale with a tiny bungalow on it and get carried away, imagining substituting it with a much more substantial family home.
To their horror, they’ll often find that the council will not allow the new house to be significantly larger than the existing property on the site. National planning policy states that replacement dwellings in the green belt should not be materially larger than the buildings they replace.


Many councils adopt a similar stance on this type of project in the countryside (defined as anywhere outside of a settlement boundary): a significant increase in the size or bulk of your new home is likely to lead to a refusal.
Some local authorities have more specific guidelines. For example, that a replacement dwelling can be 30% bigger than the original home. It’s important to check local policies (or get your architect or planning consultant to look) before committing to buying a property that you intend to knock down, or before preparing and submitting a planning application for your project.
The second most common reason for refusal of a knock down and rebuild application, is a change to its location within the site itself. The council will object to the re-siting of the property within the plot if it’s much more prominent in its new location, especially if that is perceived to cause harm to the rural character of the setting or if the site is in a sensitive location, such as an area of outstanding natural beauty (AONB).
It may also object if the proposed area is too close to neighbours, affecting their living conditions, or if the new location is in a flood zone or closer to protected trees, for example. It’s usually easiest to build your new home on the site of the old one.
EXPERT VIEW What are the financial benefits of a knock down and rebuild home?
Is knocking down and rebuilding a house good value for money?If you look at the value of building plots, you’ll often see that they cost as much or often more than the price of an existing property on the open market – particularly in the southeast and south west of England, where demand is highest. This is because the value of land is not dictated by what is currently on it, but more to do with what could be there if the plot was properly developed. So while it may feel a bit odd offering to buy a house with the intention of immediately throwing it away, it’s not as daft as it sounds. Demolishing a property is not that expensive. I would budget around £8,000-£10,000 to knock down a three-bedroom bungalow. £10,000-£15,000 is a reasonable budget for demolishing a larger house, unless there’s contamination or difficult access. Gravity does most of the work and the main cost is to do with disposing the waste. You will need to have building control approval to go ahead and demolish, which will entail the commissioning of environmental and asbestos surveys before any work commences. You might be able to salvage some materials from the structure, such as tiles and period features, but don’t think about keeping the foundations. I’m often asked about whether building materials can be reused and the answer is possibly, but don’t bother. They will not be to modern standards and will limit the design and layout of any new property, so it’s best to start again. A word of caution here; make sure if you’re borrowing that your lender is happy for you to demolish and rebuild the property, because finance is offered against the existing structure in most cases. Seek the advice of a specialist self build mortgage broker if you’re in any doubt. VAT reclaims for self buildsThe clincher – and the key reason why demolition and rebuild trumps refurbishment or extension – is the VAT situation. You can reclaim on the materials used to build a new property and labour is zero rated, but work on an existing structure attracts 20% VAT on both materials and labour. The cost of demolition, and possibly the design fees, will be less than the tax bill for doing a renovation. You might even end up with some cash left over. The rules say that you can keep one, or sometimes two external walls of the old property and still claim the VAT back as a new dwelling – but it’s worth checking that this will be acceptable before going ahead. |
Clients often come to me for advice after a council planning officer has objected to the design of their new home. Local authorities are reluctant to grant permission for the replacement of a small traditional cottage with a larger, contemporary building that uses modern materials. Grand designs are much harder to get planning permission for than it might appear from the TV show.

Located next to a grade I listed church in rural Yorkshire, Ian Hazard Architects replaced a post-war bungalow with this super energy-efficient home that slots beautifully into its surroundings thanks to a muted material palette. Photo: Scott Wicking Photography
It’s important that your proposal relates well to the site and its neighbours, respects the character of the area and makes appropriate use of materials. The planners overwhelmingly prefer designs that complement their surroundings, rather than those that make a statement.
The planners will be keen for your new house to meet their adopted standards in terms of its environmental performance. If there could be protected species, such as bats or great crested newts, in the house or on the wider site you’ll need to carry out and submit a preliminary ecological appraisal (PEA) and consider any recommendations it makes.
The planners may expect you to make biodiversity improvements (though self builders are exempt from the national Biodiversity Net Gain (BNG) regime that was introduced recently).
As with any planning applications, you’ll also be required to commission specialist reports for new dwellings in a flood zone, on land that might be contaminated or where there are trees, especially those protected by a tree preservation order (TPO).
As I’ve explained, the advantage of applying for a planning permission to knock down and rebuild a home is that the land has an established residential use. If a house is derelict or has been uninhabited for a long time, the council can argue that it’s been abandoned and the residential use has been lost.

Jim and Lesley Driver worked with LA Hally Architect to replace a poorly insulated coastal bungalow with a highly efficient ICF home, true to the area’s Bauhaus roots. Photo: Simon Maxwell
Abandonment is a tricky concept in planning terms and whether a building or a use has been abandoned is a matter of judgement – taking into account the physical condition of the building, the length of non-use, and the intentions of the owner. If you’re considering buying a site with a house that is in disrepair and hasn’t been lived in for many years, take professional advice from a planning consultant to establish whether the use persists.