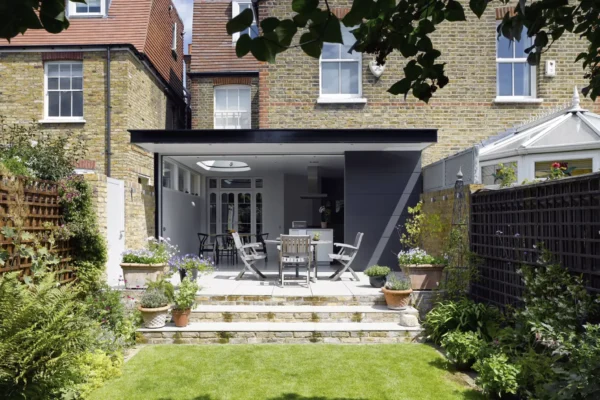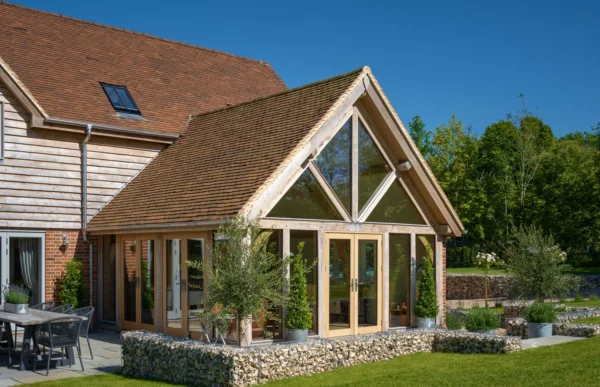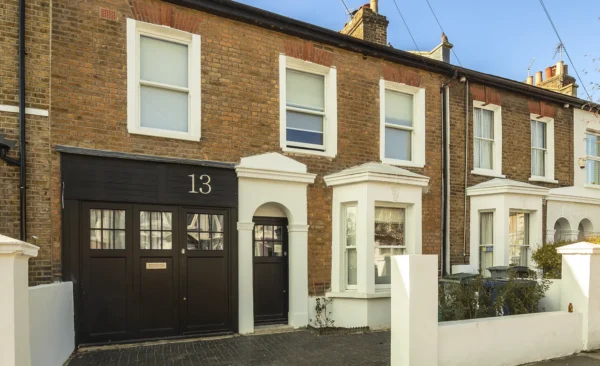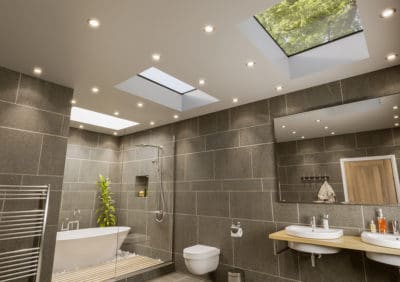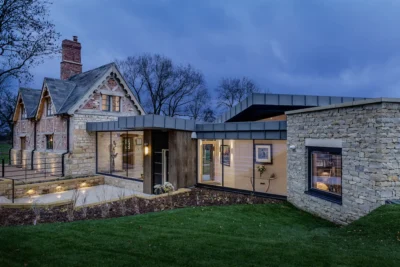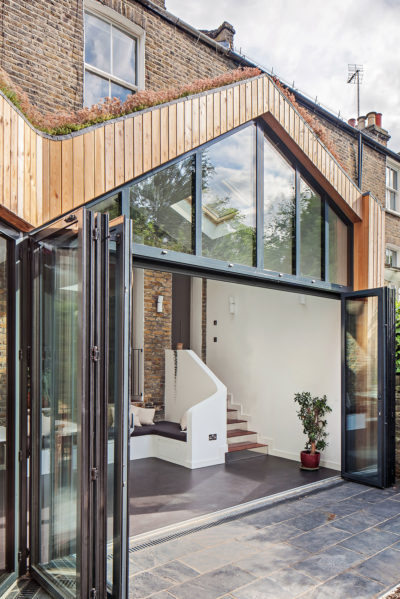Designing a Sunroom Extension
With spring on the horizon, what better way to soak up the longer daylight hours than in the comfort of your own home? Adding a year-round sunroom could be the perfect way to achieve that.
These additions are more integrated into the house than conservatories, and are usually completed using the more core construction materials – yet still offer large spans of glass that will help brighten up your home’s interior spaces.
They are specifically designed to strengthen the connection between indoors and out, allowing more natural illumination into the house and better views of the garden, while also helping to provide ample warmth via solar gain.
Replacing conservatories
Renowned for being too cold in winter and too hot in summer, many conservatories are built using glass that does not conserve heat efficiently, meaning the room temperature is controlled by the outside climate and levels of sunlight.
These spaces rarely have a heating system and often don’t meet the standards for conserving fuel and power, as well as ventilation, that are set out in the Building Regs.
Recognising these issues, an increasing number of companies are looking at ways to improve existing, poorly constructed glazed extensions. Some offer to add an insulated roof into the structure, which can provide much better performance; however, the amount of insulation that can be packed in is limited.
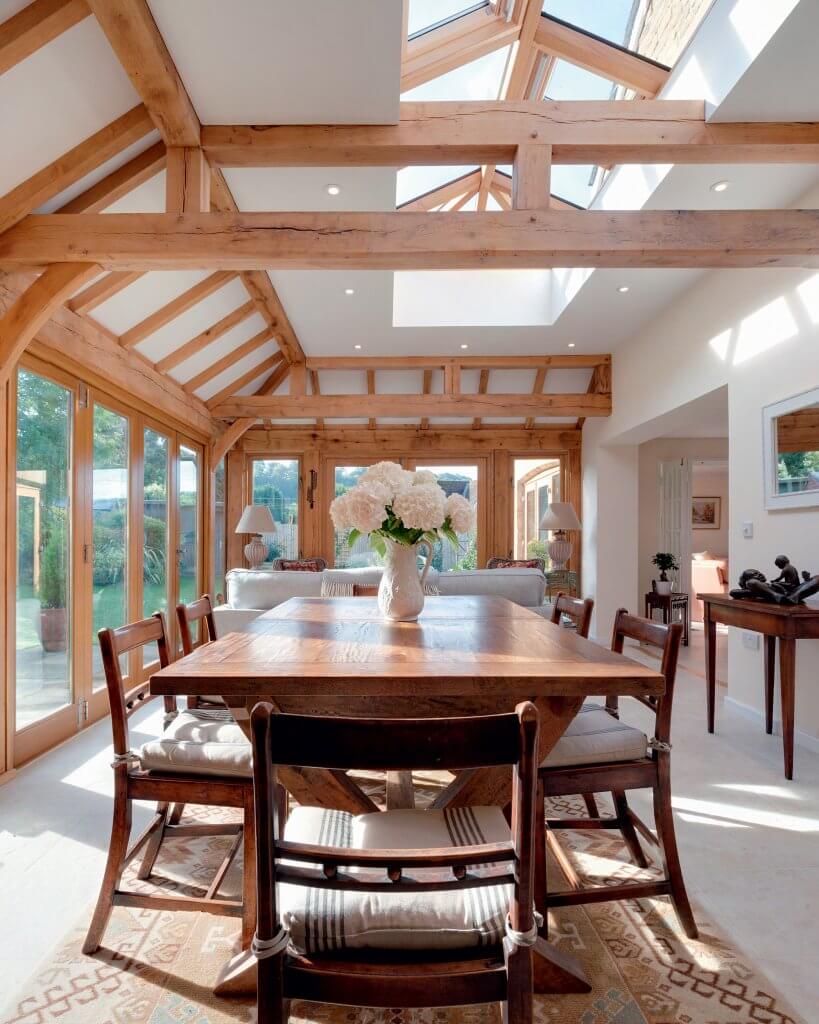
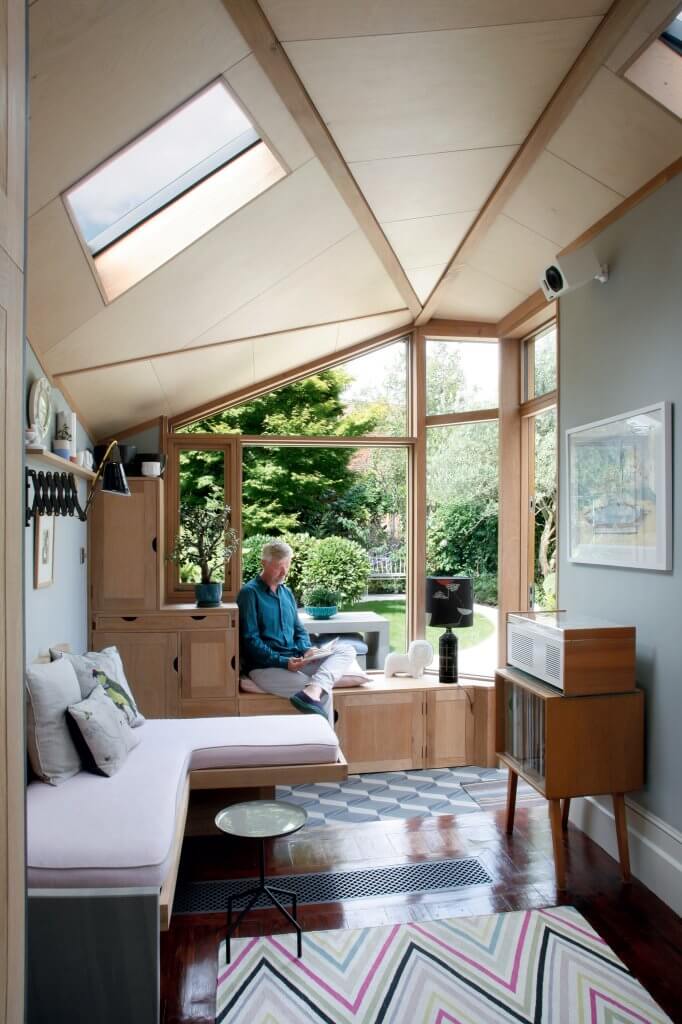
Electric heating is another option, but can prove costly to run. In many cases, the best solution is likely to be to remove the structure entirely and start again.
In recent years, my architectural practice has been tasked with replacing a number of conservatories with modern sunrooms, specifically designed to be comfortable spaces any time of year. Here’s what you should consider in order to get the most out of this kind of extension.
Thermal efficiency
When it comes to making the most of natural light, it’s important to think carefully about where to position the extension.
South-east and south-west aspects are particularly good for solar gain, but don’t worry if the sunroom can’t go here – you’ll be able to capture ample brightness through clever rooflight or lantern placement.
You’ll want to use the sunlight to help heat your home, particularly in the winter months, but you’ll also need to prevent the room from overheating, otherwise it will feel like a greenhouse.
Evaluating how much natural light the design captures in advance of producing the final plans will help to create a scheme that harnesses as much warmth as possible, whilst also benefitting from appropriate shading devices – a 3D computer model is great for assessing this side of things.
Get an interactive impression of your build with Build It’s 3D Home Designer
Glass is generally a poor insulator, and even modern units have U-values (a measurement of thermal efficiency, where lower numbers indicate better performance) four times that of solid walls.
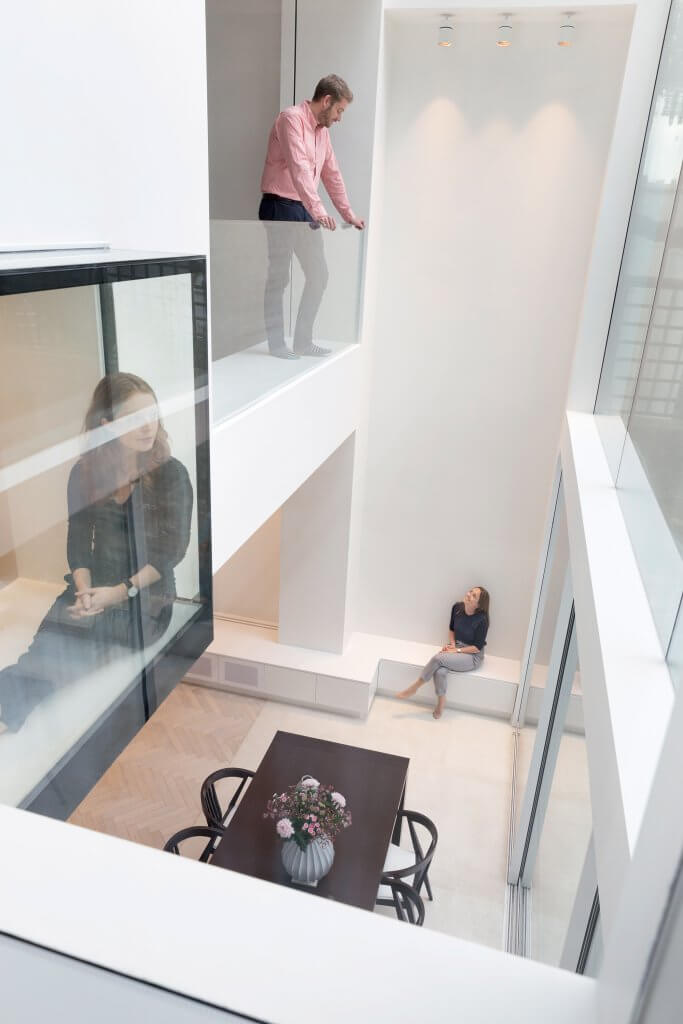
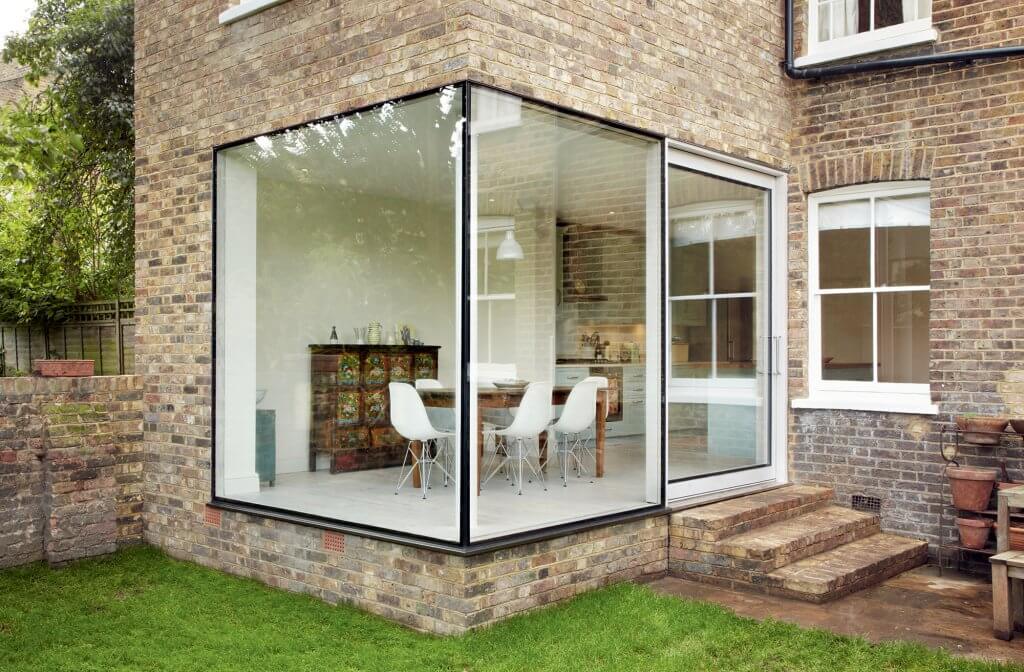
Double glazing can achieve a U-value of 1.6 W/m2K and triple glazing 0.8 W/m2K, while the wall should be 0.18 W/m2K, with roofs and floors achieving 0.13 W/m2K.
This means it’s especially important to carefully calculate the relative amounts of glass in an elevation to make sure heat doesn’t leak out of the house easily. Another advantage of solid walls is that they will absorb heat and retain it for a longer time.
To achieve optimal performance in a sunroom, it’s important to include solid elements alongside the glazing. A well-insulated floor and some areas of conventional walling – whether low plinth or solid ends – is a good start.
Incorporating traditional roofing alongside rooflights can help balance thermal performance, too. Not having an entirely glazed extension will mean you can focus your views through well thought-out glazing. The result should provide the desired look while not costing a fortune to run.
Design & materials
Choose products that work in aesthetic harmony with the main house, such as local materials that blend with the regional vernacular. Echoing the same roof pitch as the property is another way to complement the dwelling and produce a seamless result.
Most of our clients choose to use these rooms as social spaces, often integrated into a large kitchen-diner. Some prefer to have a zone that allows them to easily dine outside, perhaps with external kitchens included as part of the design.
Sliding and bifold glazed doors with level thresholds can handily work as window and entrance – they’ll look great and help connect with the outside whether open or closed.
A popular design is to have glazing reaching the full-length of a double height space, with the first floor stepped back from it to create what’s called a ‘buffer zone’. The upper storey can overlook the voluminous space through internal glazing to remain separate while still enjoying views outside.
Alternatively, a galleried landing is another option, often featuring a snug to sit back and relax in that’s a bit more private than the open-plan space below.
This design will allow more than one storey to benefit from any solar gain achieved through the glazed extension. This atmosphere is also great for growing indoor plants, which will contribute to improving the home’s air quality.
All that glass will need frames, and there are many options. The timeless character, texture and colour of oak works particularly well infilled with glass, and looks good in contemporary or traditional properties.
This method creates a natural look that offers a calming ambience. An alternative, popular in ultra-modern sunrooms, is thin-frame powder-coated aluminium windows. PVCu frames are a more economical solution, and they can sit well alongside plasterboard on cavity or timber-framed walls.
Control & comfort
You’ll want to keep warmth in when it’s dark outside – curtains, blinds or even external shutters will all help, but choose products with good insulating properties to help retain heat. For any overhead glazing, consider fitting in-built blinds that can be controlled electronically. These will also help to control your degree of privacy.
Conversely, you’ll also want to stop the room from overheating when the sun is shining in. I always prefer to adopt Passivhaus principles as a cooling method rather than putting in air conditioning.
This building standard promotes good air quality through a mechanical ventilation and heat recovery system, but you can also include high-level vents via opening rooflights as part of the overhead glazing scheme to draw the warm air up.
External louvres or moveable shutters will also enable you to control excess heat gain and glare by simply moderating the amount of sunlight you want to let in.
In summary, investing in a sunroom that has been well-designed by looking at its orientation, thermal performance and mass will add hugely to your enjoyment of your existing home.
A sunroom can be a flexible space for relaxing, as well as entertaining in, and I’d expect that for many of you and your pets, it will become a go-to space all year round.
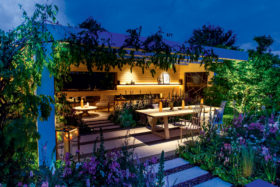
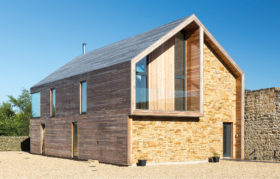



































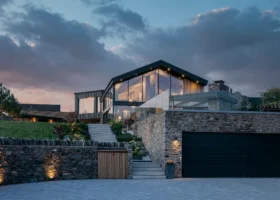

























































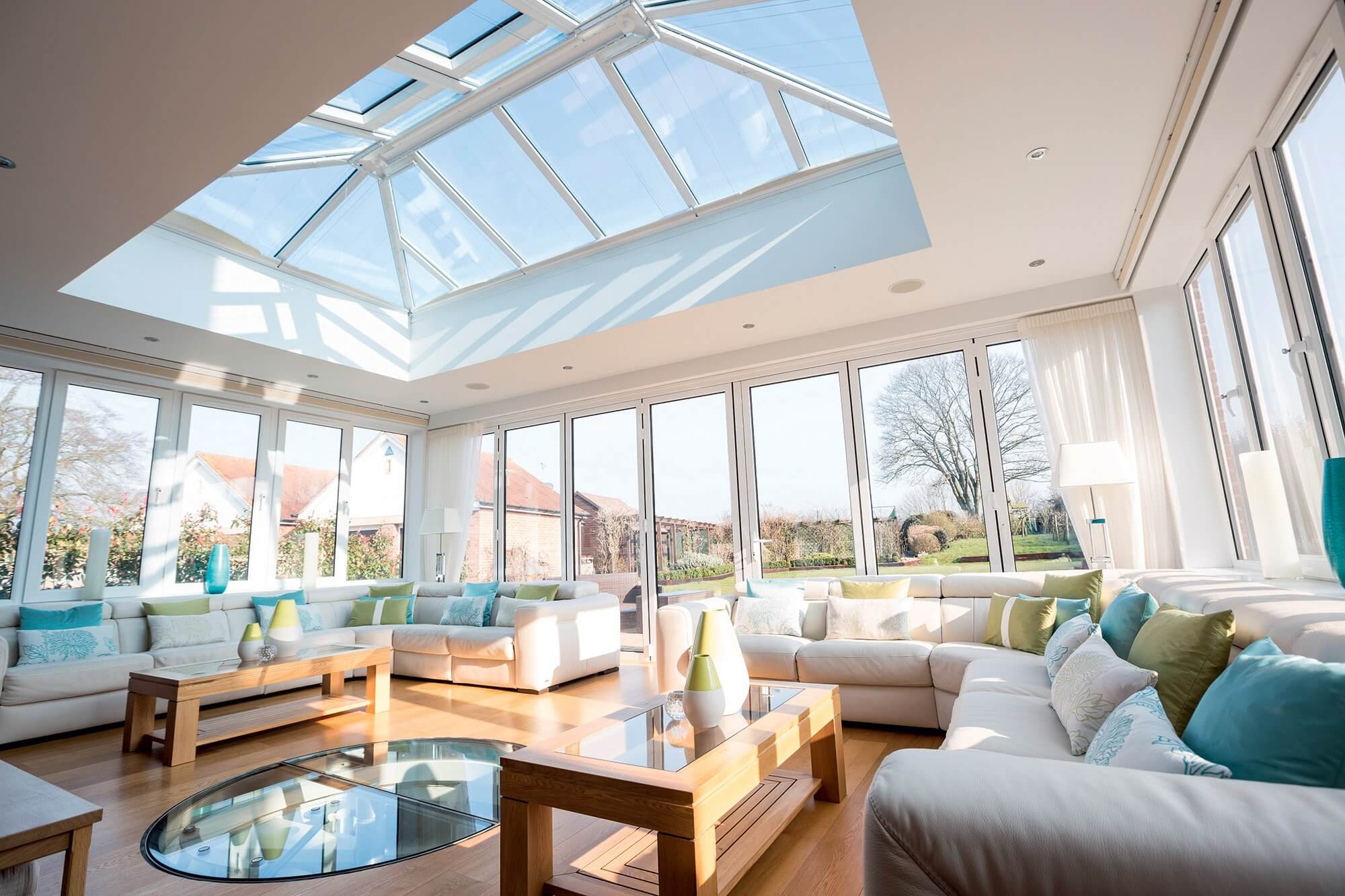
 Login/register to save Article for later
Login/register to save Article for later

