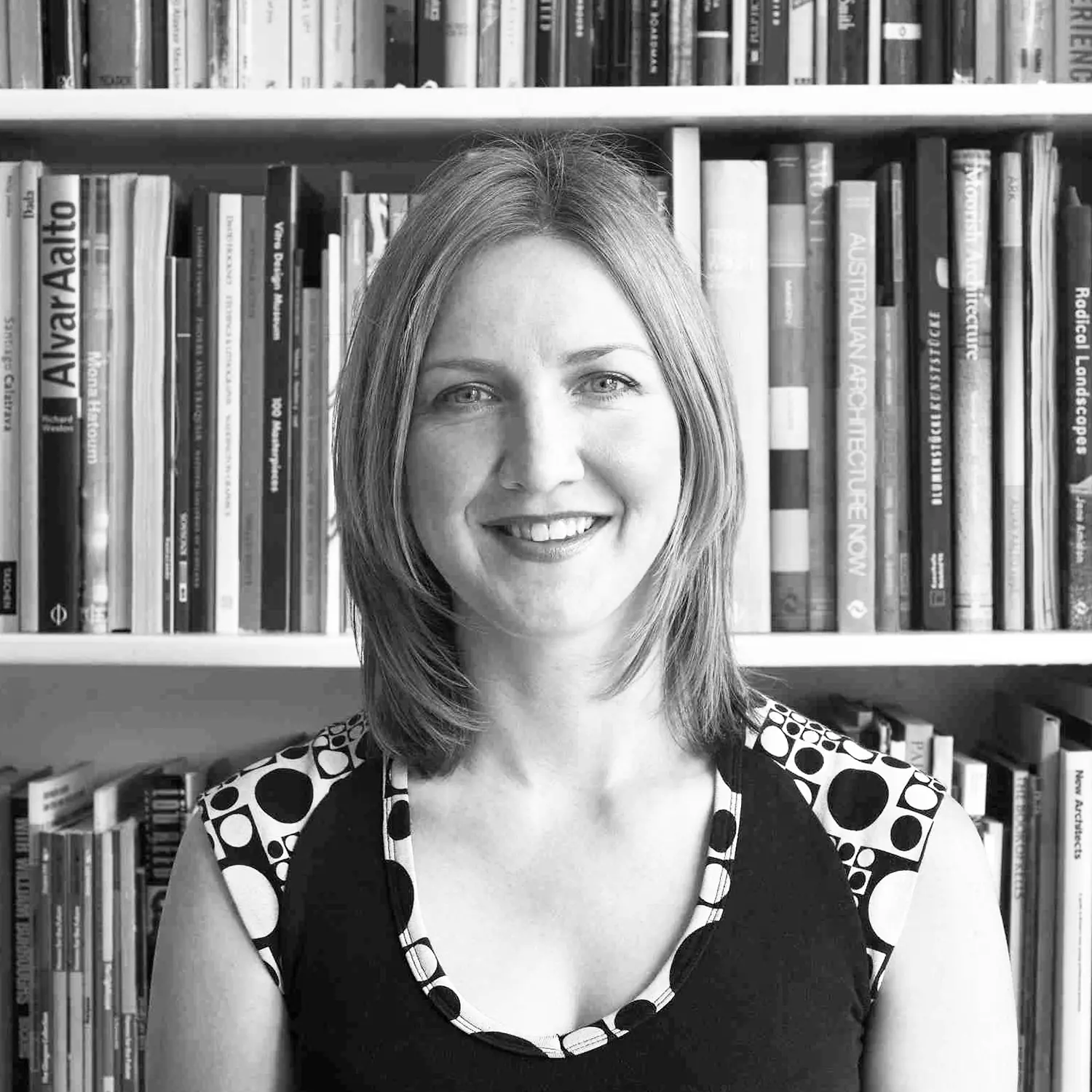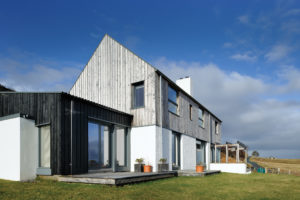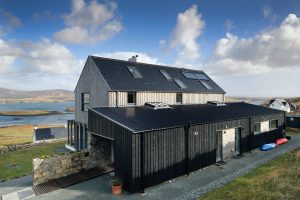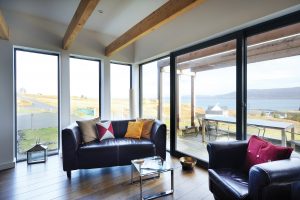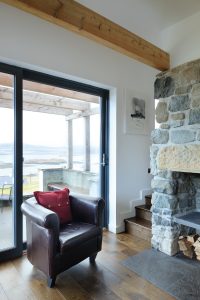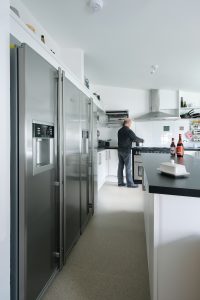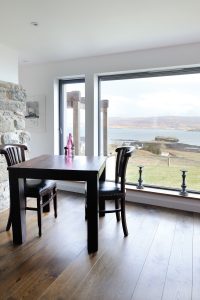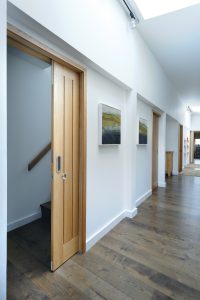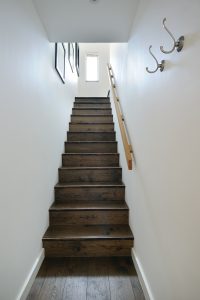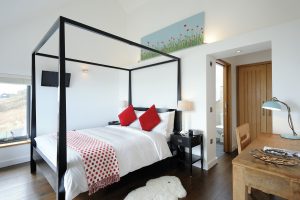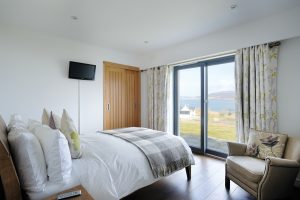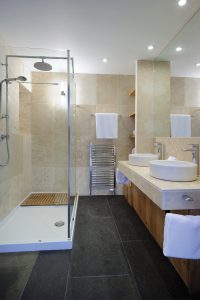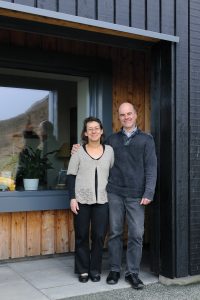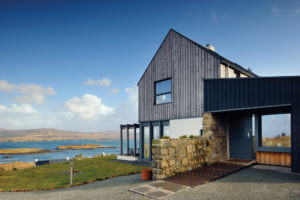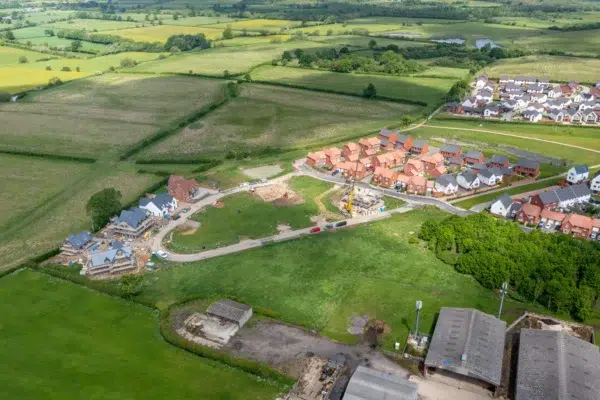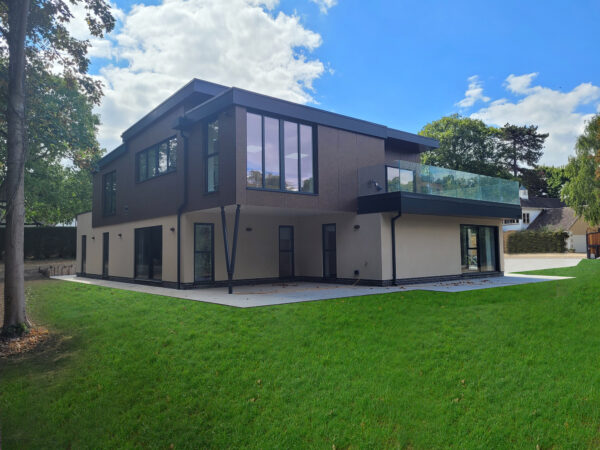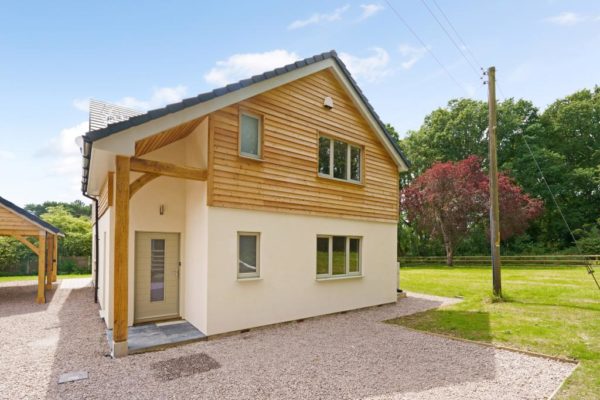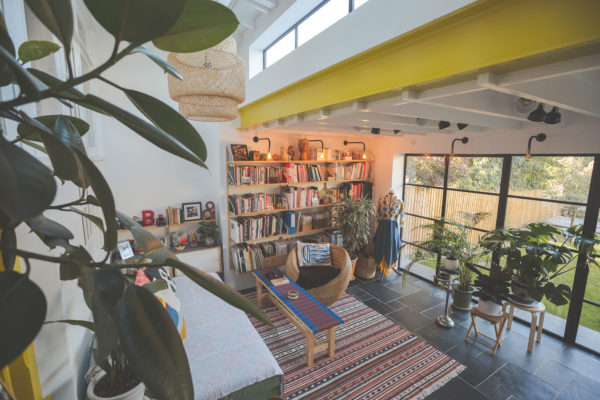A Larch Clad Home With Spectacular Views
Having spent a great deal of his career travelling and “living half my life in hotels and B&Bs,” Andreas Adalian felt it was time to change tack and put down some permanent roots – a natural desire following a life in transit. But, how did the Swiss-based economist and engineer come to end up in a new build bespoke family home in a remote spot on Skye?
“Why Scotland? Because it’s cheaper than England,” says Andreas. “Previously I lived in Switzerland, but also spent a long time in London. When I first thought of relocating I looked at Exmoor in Devon, but the financial downturn made the property I had in mind beyond my reach. So I then turned my attention to Scotland.”
Having previously holidayed on Skye, Andreas looked to the island with the thought of acquiring a plot and building his own house. Fortuitously he found what he was looking for when an online search yielded the website of Skye-based architect Rural Design.
- NameAndreas Adalian
- LocationSkye
- ProjectSelf-build
- StyleContemporary
- Construction methodTimber frame
- House size250m²
- Plot cost£75,000
- Build cost£360,000
- Build cost per m² £1,440
- Construction time12 months
“I got in touch with Alan Dickson from the practice and asked him if he had ever designed and built a home that could also function as a guesthouse. He said no but he’d give it a try,” says Andreas.
“Alan helped me to look for land and about two weeks later I arrived from Switzerland to view some suitable plots with planning permission,” says Andreas. “One of these was on the spot where I had stopped my car on a previous visit to take photographs of the spectacular surrounding landscape. It felt like destiny. Then the rest happened very quickly.”
Design & development
Rural Design’s plans were for a modern yet cosy house that makes the most of the views to create a relaxing and serene ambience.
“I like the idea of mixing the old and the new, which is why I asked for traditional oak floors and an open fire in the main living area,” says Andreas. “I was also keen that the views would be enjoyed as much as possible from the house, but other than that I didn’t ask Alan for anything further.”
Alan Dickson’s design response, which eventually got on site at the end of 2011, was an innovative five bedroom home. “A one and a half storey structure is the classic house style on Skye,” says Alan. “We managed to get consent for a one and three quarter storey building.
We succeeded in convincing the planning officers to let us do this by adopting a narrow plan from the front to the back of the house, which means that the ridge height of the roof isn’t any higher than a standard one and a half storey house.”
As a result the timber frame dwelling comprises a main house of untreated larch cladding and rendered blockwork. The views from it are spectacular – to the north you can see the mountains of Harris and Loch Dunvegan, with the Cuillin Mountains to the south. All the upper level bedrooms benefit from the views via full size windows, with extensive glazing taking in the panorama on the ground floor living and bedroom areas.
The ancillary spaces, such as the kitchen and toilets, are accommodated in a black-stained timber single-storey lean-to, which sits against the back of the house. Atop all of this is a slate-effect Marley Eternit fibre cement sheet roof.
“On Skye and in rural Scotland in general a lot of croft houses have been extended over the years, many with a raft of lovely ad hoc changes. So, breaking down the mass in the way that we have is contextual with traditional buildings,” explains Alan.
Interior zones
Upon entering the house, a staircase located in the hallway leads to the upper level – essentially a guest bedroom and a separate suite comprising two bedrooms, a bathroom and sitting room, which can also be accessed via a private staircase from a pocket door at the entrance.
To the left of the main entrance is the living area and dining zone with an adjoining kitchen, utility and office. A further two ensuite bedrooms are located at the front of the house. The living areas have a cosy, traditional feel thanks to their timber beams, oak floors and the reclaimed stone feature wall.
In terms of heating, a Worcester, Bosch Group LPG gas boiler feeds underfloor heating downstairs and radiators upstairs, and two solar thermal panels provide hot water. High levels of insulation have been incorporated throughout, which also means the house is essentially soundproof, a factor that Andreas admits is central to the building’s success as a guest house as well as a home.
Construction tales
Andreas is enthusiastic in his endorsement of his new home, however the building phase wasn’t without its issues. “The builders estimated that it would be completed by the end of April, but it still wasn’t finished in June.”
The delays were caused by two major factors. The first was discovering unexpectedly poor ground conditions. “Despite evidence of good bearing strata, the site actually had a depth of soft clay. We had to dig almost 2m deep in some areas,” says Andreas.
Also, the building went on site during one of the wettest Highland winters in years. “It was difficult getting things dried out as the concrete slab and timber frame – which was being stick built – were wet,” says Andreas. “This ultimately caused an eight week delay. And by the time we were ready to put the oak floors down, the slab still had too high a moisture content.”
This is now a distant memory for Andreas though, who feels that he’s happily settled into island life. “The house works so well. The integration of the views is the most spectacular element. In all the living areas and bedrooms there are unobstructed aspects to the loch and the mountains. It’s really fantastic,” he says.
“And there is a great feeling of calmness in the house. All our visitors are taken aback by this ambience. I think I’ve taken all the lessons I learned from travelling to create an enjoyable experience for everyone.”
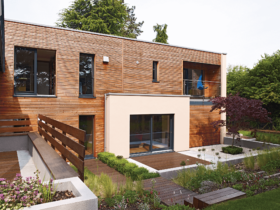
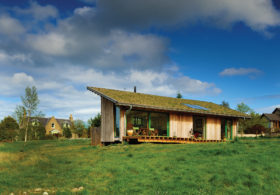






























































































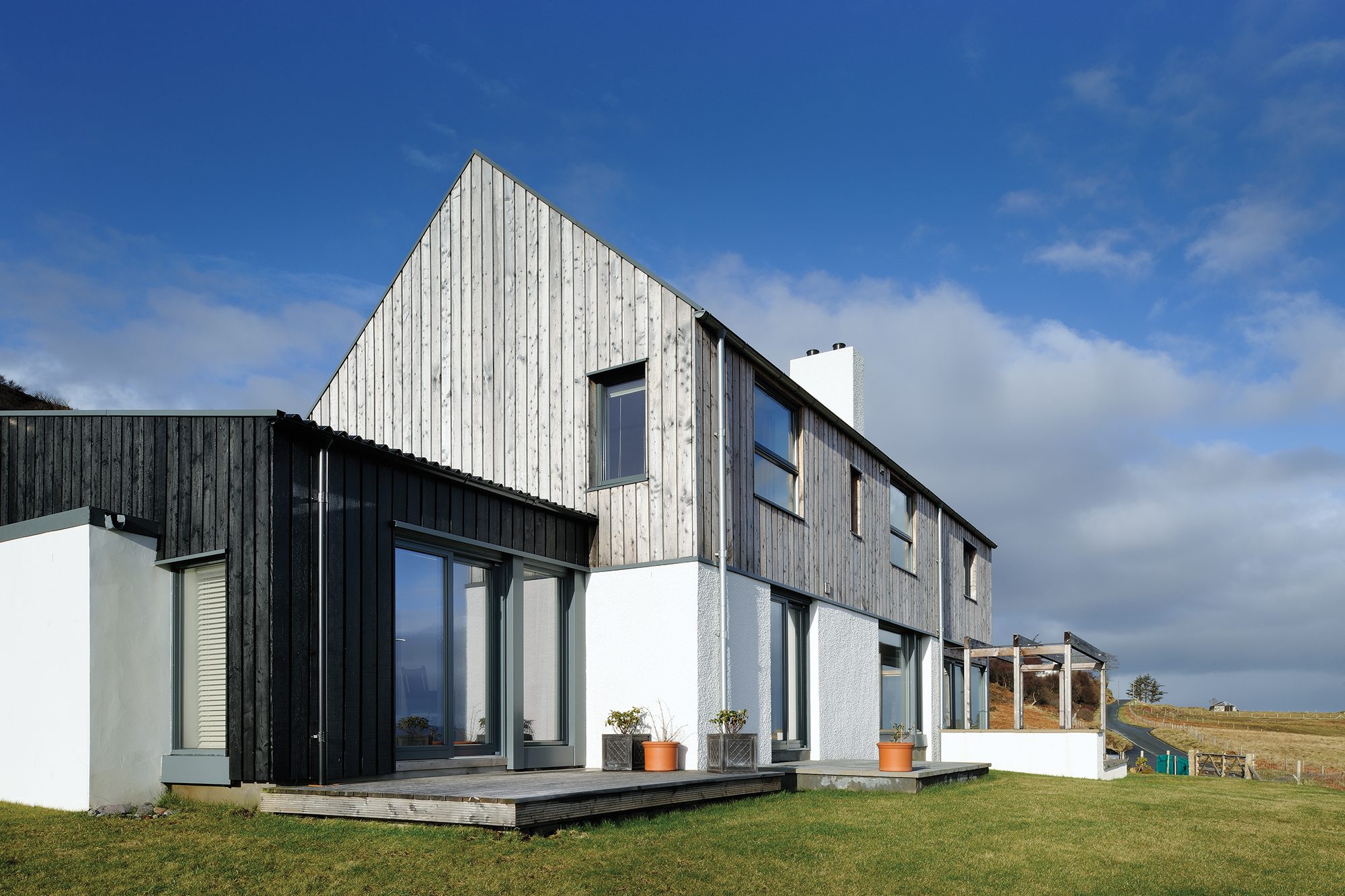
 Login/register to save Article for later
Login/register to save Article for later
