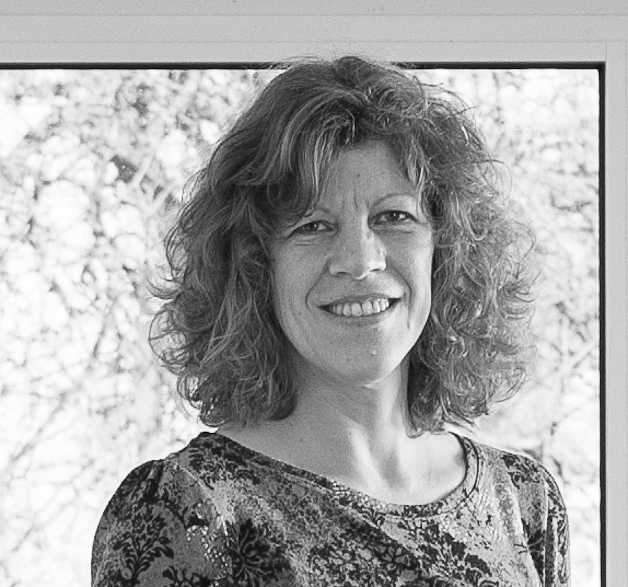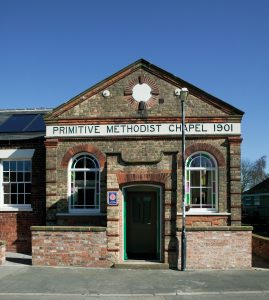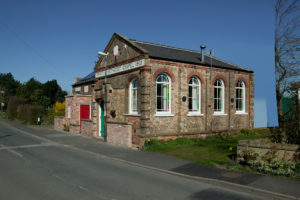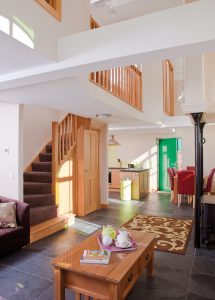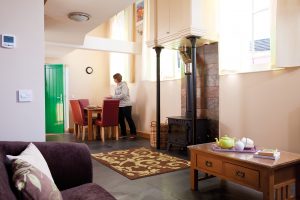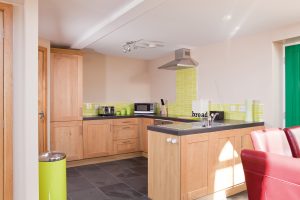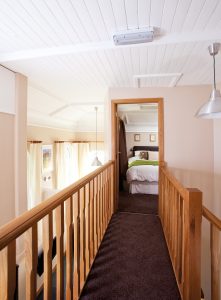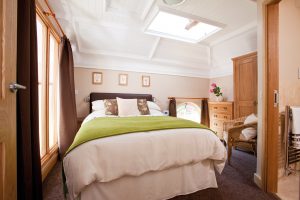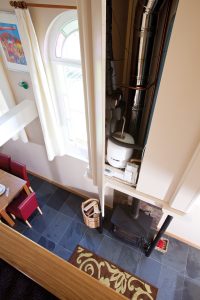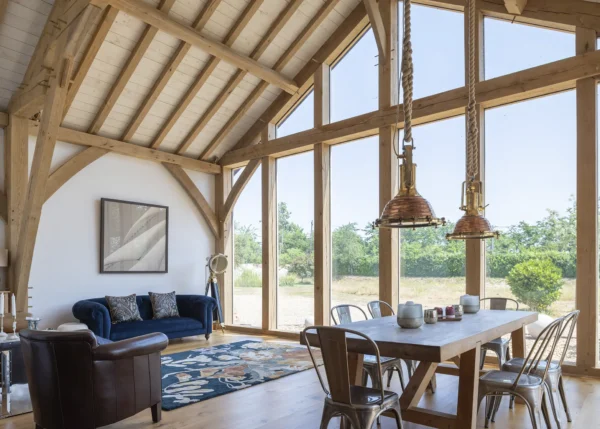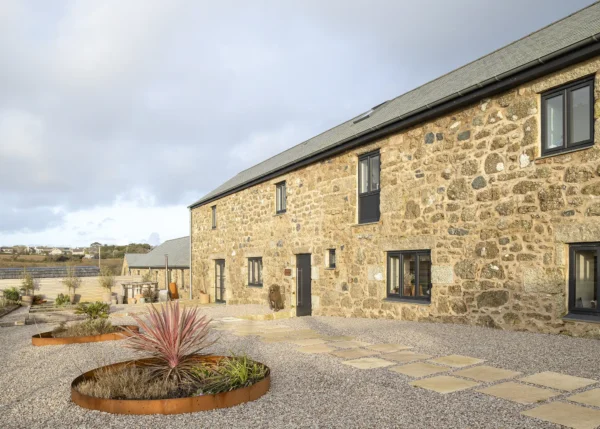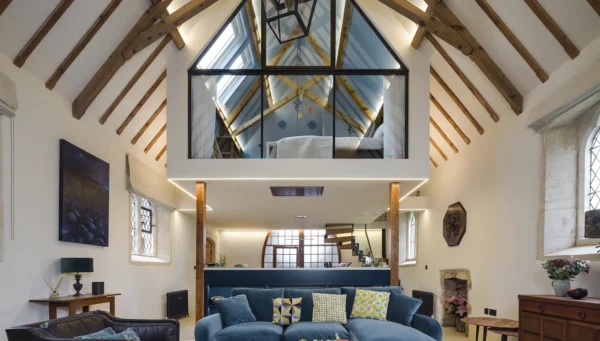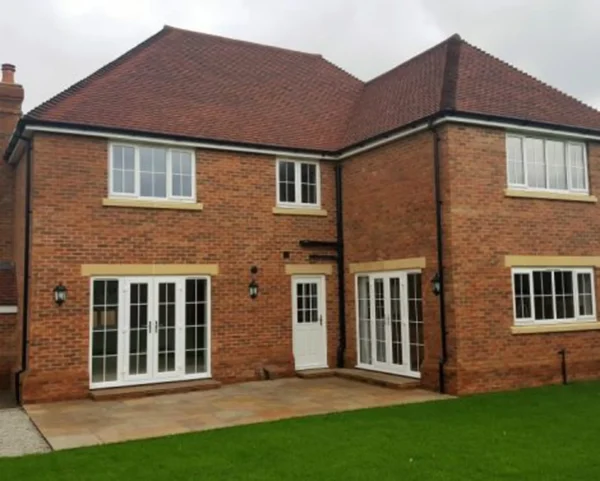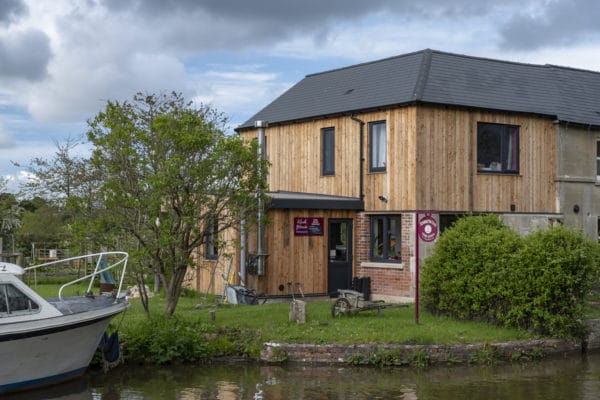Chapel Converted into Two Cottages
When Dawn Dickinson and Mike Soper bought a dilapidated village chapel with the aim of turning it into two cottages, they knew their project was not going to be a simple one. Someone had already tried, and failed, to get planning permission to convert it – and didn’t hesitate to put it back on the market when they realised they had bitten off more than they could chew. But Dawn and Mike are made of sterner stuff.
Determined to breathe new life into the neglected property, the couple paid £45,000 for the ecclesiastical building and began a two-year renovation project, which gradually evolved from a conversion nightmare into an attractive eco-triumph. “It had been standing empty for three years, and dereliction had started to take its toll,” says Dawn. “It was a big, damp, empty shell and everything was starting to look very shabby. But we loved it and wanted to work with the natural character of the place, including the beautiful high ceilings, the light open spaces and the timber cladding,” says Dawn.
- LocationGreat Hatfield, East Yorkshire
- ProjectConversion
- Style19th century chapel
- Construction methodBrick with slate roof
- House size80m²
- Initial cost£45,000 for the whole site, including both chapels
- Renovation cost£135,000
- Construction time24 months
- Current value£170,000 for each conversion
The building, a local landmark, was constructed in two halves: The first Primitive Methodist chapel was built in 1862 and later became a Sunday school, at which point, in 1901, a new chapel was built adjoining to the original. It was a natural decision to create two cottages.
In order to get the planning permission for change of use, Dawn and Mike had to prove that it was no longer feasible as a community building. They also had to prove there were no bats or owls inhabiting the structure and duly instructed Wold Ecology to carry out surveys at a cost of around £500. Fortunately, Dawn and Mike convinced the East Riding of Yorkshire planning authority that their plans to convert the building would be empathetic with the chapel’s history and location.
Protecting the character
Permission for change of use was granted a year after purchase, but Dawn and Mike’s battle was only just beginning. It was difficult to cordon off the building without blocking the road, and because there is no land around it, the large skips – along with a portaloo – had to stand in the road for weeks until all the major structural work was completed.
“We tried to keep all the neighbours informed on our work so they knew what was happening, what to expect and when things would take place,” says Dawn. “On the whole, everyone was very understanding, but we did need a permit from the highways department to block off the road.”
The brickwork and external structure was strong but all the damp internal plasterwork was stripped off, rotten windows were removed, all the floorboards were pulled up and the dirt floors were dug out to create more height, ready for a second floor. New ground floors were laid to include underfloor heating and screed, and the internal walls were fitted with insulating plasterboard.
“One of the great features of the newer part of the building is its height – we didn’t want to lose that sense of space,” says Dawn. “We decided to leave one side of the cottage – in the chapel side of the building – open from floor to ceiling, and have the other half as a two-storey structure with bedrooms at either end, linked by a mezzanine landing. It meant losing space upstairs, but we thought it was worth it so we didn’t loose any of the chapel’s charm.”
A large part of the character lay in the cladded roof space, so the couple restored the steep, sloping ceilings and painted them white. “It took six coats of paint to get it right,” says Dawn. “It was worth doing because it transformed the building. We also sanded the original beams by hand before they were treated and sealed.”
Reform and revival
Thanks to Mike’s experience in the construction and joinery sector, the couple were able to do most of the renovation work themselves. This included replacing the original windows with like-for-like, with the addition of double glazing and with stained glass details.
However, their biggest achievement was implementing energy-saving measures into the renovation, which resulted in the properties receiving a coveted ‘A’ rating on their energy performance certificates.
As well as installing over the recommended amount of polyurethane insulation, they have put in a rainwater harvesting system, which is linked up to the toilets. The tank is stored at the back of the chapel to serve both of the cottages. Solar panels have been fixed to the south-facing aspect of the roof for water heating, which is maintained at a steady temperature in a thermal store.
Wood burning stoves – fuelled with by-products from Mike’s business – supports the underfloor heating which is fuelled by water from the thermal store. Furthermore, all the appliances are ‘A’ rated. “We both care about the environment, but we also wanted to save money on water and heating bills,” says Dawn.
We were both very hands-on. I did some of the painting and labouring, assisted in laying the underfloor heating and did part of the tiling. Mike did a lot more than me, including all the joinery, which he undertook in his spare time.”
Dawn wanted to furnish the interior in a simple and practical style. The couple have included some intriguing details that were inspired by the couple’s travels around America.
“The idea of having slate behind the wood burning stoves came from a place we stayed in the US,” says Dawn. “It’s great to see natural materials used in unexpected ways. I also took the time to shop around for bargains, mixing products from chain stores with those from more design-led outlets.”
The two-year renovation project took longer than Dawn and Mike had initially hoped, mainly due to the planning delays and the fact that they did so much of the work themselves, while still working full time jobs. The experience sparked a real interest for property restoration in Dawn, and she dreams of finding somewhere else to bring back to its former glory. “I’d really love to save another historic building or period property, and Mike has always wanted to do up a windmill. However, we’re in no rush as we spent all of our savings on the chapel. So, we’ll have to wait until we’ve saved up enough money.”
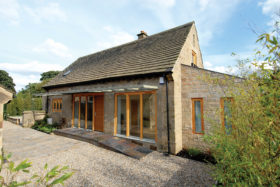






























































































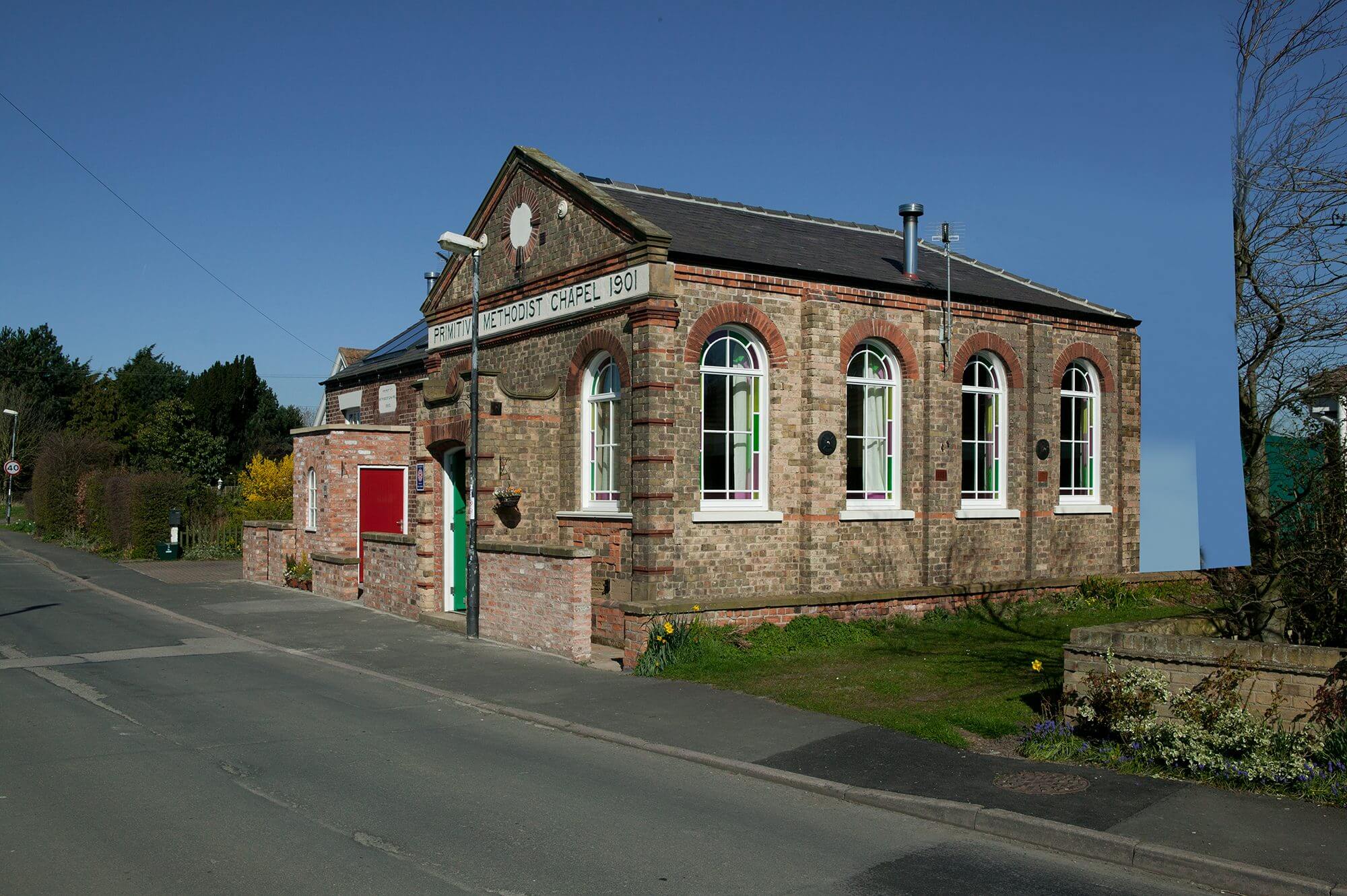
 Login/register to save Article for later
Login/register to save Article for later
