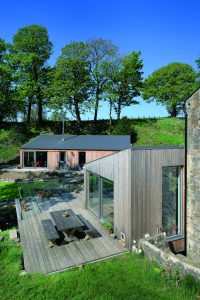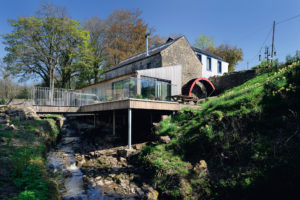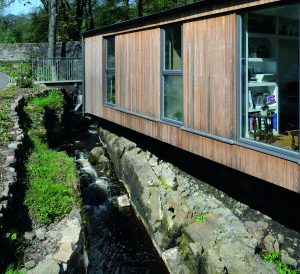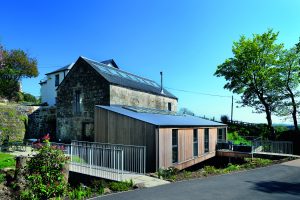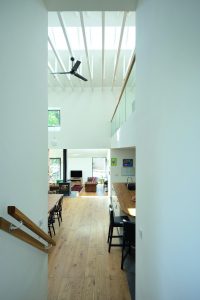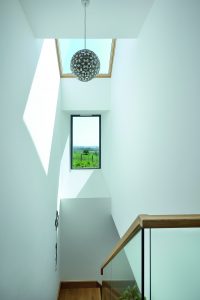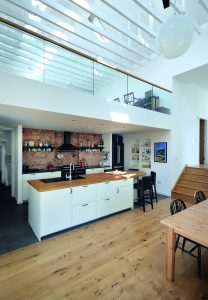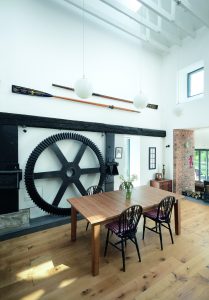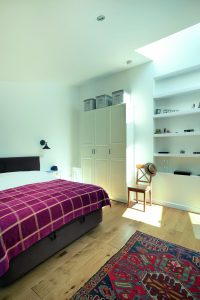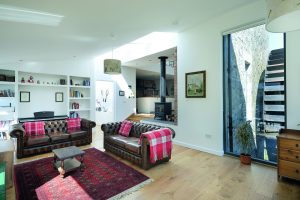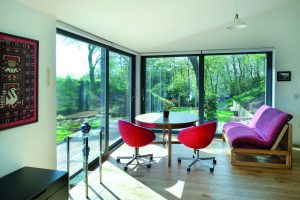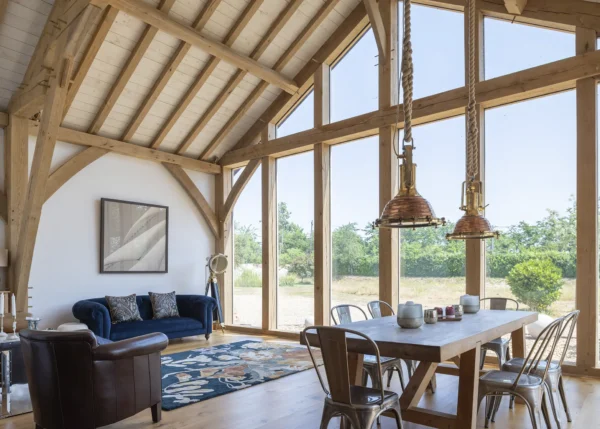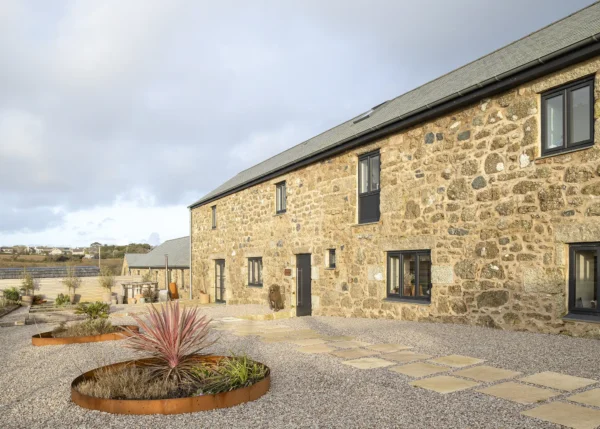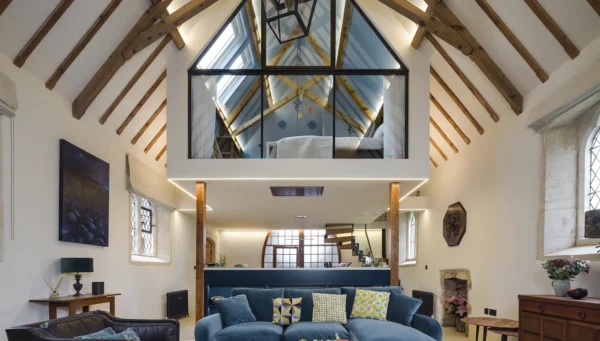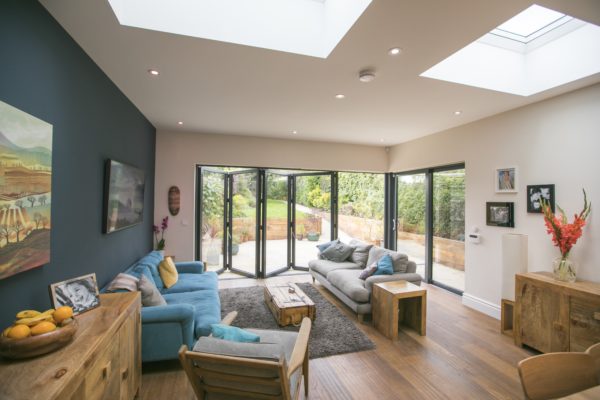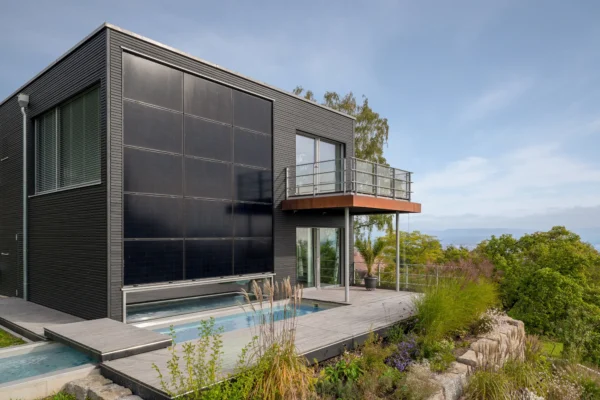Characterful Mill Conversion & Extension
Crawford Currie and his wife Helena Chugay had loved the time they spent living in a spacious Lisbon apartment, which benefitted from large rooms, river views and access to multiple swimming pools. So, when they had to relocate back to Scotland for Crawford’s work, the couple made the decision to create a very special family home.
The perfect opportunity came in the form of a grade C listed mill in a green belt area to the north of Glasgow, which Crawford inherited. It’s thought that the building dates back to the 1500s, when it was created to harness the power of the river to grind flour. Then, with the advent of automation at the beginning of the 20th century, it switched usage and was adapted to process timber.
Crawford and Helena made plans to transform the mill and the adjoining cottage into a comfortable dwelling that blends modern design with sensitivity to the buildings’ historical integrity.
“We had a chance to create our own space,” says Helena. “Crawford’s parents loved this place, so it was a particularly special undertaking for him. Unfortunately, they didn’t live long enough to see the improvements we’ve made, but it’s important that our two children can feel a connection with the older generation.”
A unique venture
From the outset of the project it was clear that considerable financial investment was needed, along with the assistance of a talented architect. The couple had read about the work of well-known Scottish practice, Dualchas.
- NamesCrawford Currie & Helena Chugay
- LocationGlasgow
- ProjectConversion renovation & extension
- Style16th-century mill with contemporary extension
- Construction methodTimber frame (for the extension)
- House size195m²
- Project cost£581,730
- Project cost per m²£2,983
- Construction timeNine months
- Current value£1,000,000
After being impressed by their online portfolio, they set up an appointment with a representative at the firm’s Glasgow office. The company then passed the work onto a colleague in their Skye office, Rory Flyn, whom they reckoned had more relevant experience with this type of renovation.
“This was always such a special building, so we didn’t want to attempt to cut corners,” says Helena. “There were major challenges to do with the fact that the site is basically a hollow with a river running through it. Working around the water and making sure that enough light would get into the structure was tricky.”
A neighbour who has written extensively about the history of the mill was keen for the family to keep the crown wheel inside the house and have it repaired to a dynamic, working state, but this was not seen as practical or safe. In the end, a compromise was reached by placing the crown wheel inside the open-plan kitchen-diner. It is secured to the wall, but is not movable.
Heritage revision
The proposed design merged the existing cottage with the quirky living area in the mill, along with a new single-storey extension. The plans also provided for a separate garage-cum-workshop space, linked to the dwelling via a bridge over the water.
Rory worked hard to ensure the finished scheme was harmonious by paying meticulous attention to certain details. For example, he was insistent that the seven roof windows on the new timber-clad extension would line up exactly with those on the mill, which was no mean feat for the construction team.
Fortunately the project benefitted from contractors who were by all accounts highly competent, experienced and determined to do the very best job possible. “Our builder, Mark Murray of Balmore Construction, was really good when it came to making practical suggestions, sourcing materials or altering the plans,” says Crawford. “Ultimately, the fact that the build came in under budget and two months ahead of schedule can be largely attributed to him.”
There were no difficulties when it came to getting planning permission from the local authority. In fact, Historic Scotland was delighted that the heritage building would be put to domestic use because this is seen as a good way of maintaining its longevity.
Maximising potential
Although Crawford and Helena appreciated their architect’s skill, they were assertive when it came to being true to creating a home that suited them as a family. An engineer by profession, Crawford is familiar with how to interpret plans, so it’s no surprise there were a few tweaks to the proposed design.
When he reviewed the scheme for the main entrance hall, for instance, Crawford decided to completely alter the layout. “There simply wasn’t enough space for a family of four and a dog to get themselves ready to go out, so we made sure the staircase was flush against the wall and I created a wooden structure for hanging coats and storing footwear,” he says.
The master bedroom was originally going to feature a large walk-in-wardrobe, but the couple were keen to have more open space in the room instead. One of the windows was taken out of the plan to preserve a greater degree of privacy, in turn freeing up funds to incorporate extra glazing into the garage section of the extension.
Framing views of the adjacent river and trees was important for the couple, so they chose a glass balustrade around the patio area instead of the metal barred solution that features on the bridge.
Thoughtful approach
The exposed internal brickwork was a detail that emerged after they dismantled the old kiln that used to roast grain. “We decided that we really liked the bricks and chose to incorporate them into the kitchen wall,” says Helena. “We spent hours cleaning and sorting them, but we’re so pleased with the effect.” This feature is repeated on the wall behind the double-fronted woodburner, which sits on the threshold between the dining area and the living room.
The stove was a fairly pricey purchase, but it was one the couple are pleased they made. They thought very carefully about what areas of the home were worth investing in. “We spent on things that we felt we would really appreciate, like the woodburner and the electric Aga,” says Crawford.
“We went for budget sanitaryware because you don’t actually spend much time in the bathroom – plus with four of them in the property, every purchase would soon add up. We also chose affordable kitchen units from Ikea, although we did go for a more expensive timber worktop.”
Old meets new
The finished house is comprised of four structures with three very different looks, which travel down the sloped plot and present various architectural styles that capture moments in history. Each has its own identity, yet they work together to create one seamless, coherent, spacious and light-filled dwelling.
At the highest point of the plot, the top of the old cottage houses two children’s bedrooms and a bathroom. A stairwell filled with glazing leads down to the lower landing, and a large mezzanine area above the culinary zone in the mill conversion provides additional indoor play space for the kids.
The wonderful double-height kitchen-dining zone leads down into the 21st-century extension, which hosts an open-plan living area, master bedroom and bathroom. This latter section replicates the old saw shed that used to stand in its place. The fourth segment of the property is an office, annexe and garage, and is accessed by a footbridge over the river.
The whole family is happy with the way the house caters for their day-to-day lives. “I love the cosy temperature of this property, which is all down to the excellent insulation,” says Helena. “The huge windows are a massive highlight because we’re not separated from the outside. We can witness rain, snow and sunshine and enjoy a real connection with nature – open spaces give you such a good feeling.”
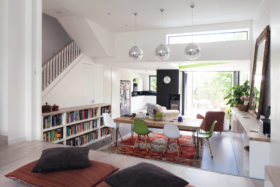
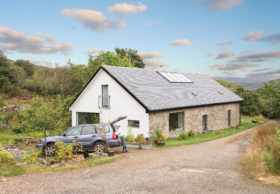






























































































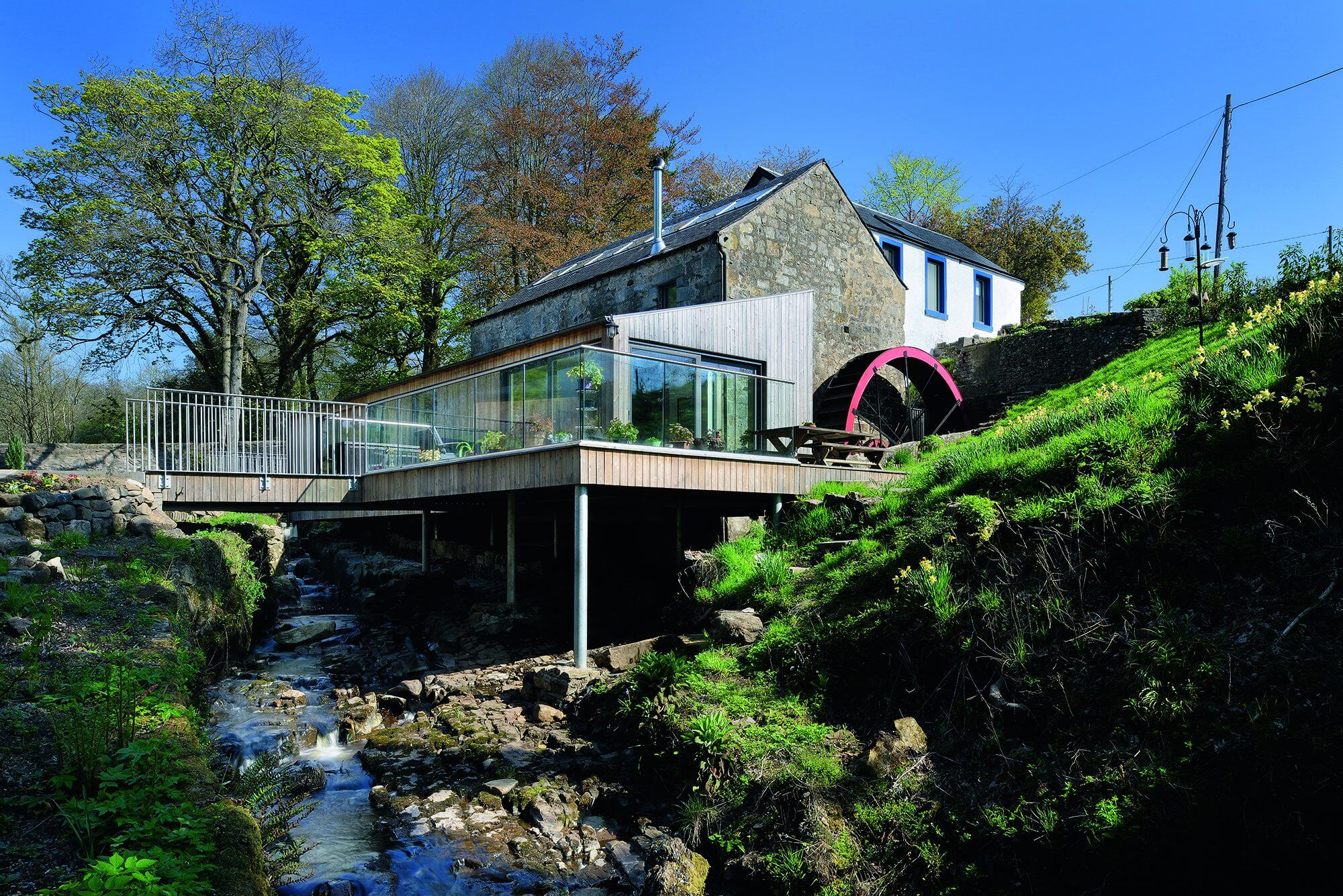
 Login/register to save Article for later
Login/register to save Article for later
