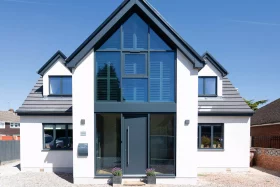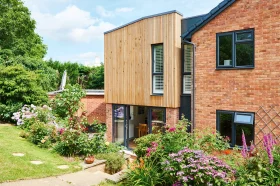
Use code BUILD for 20% off
Book here!
Use code BUILD for 20% off
Book here!Kevin and Gemma Manning’s stunning bungalow renovation proves that they are no strangers to a major construction project. Aside from the fact that Kevin works as a builder full time, the couple also modernised and extended their previous home in Kent; renovating and extending their old bungalow to add a loft conversion.
They loved living there, but after having two children, Gemma wanted to live closer to some better schools – so it was time to move.
Thanks to Kevin’s hard work renovating the property, its sale could have afforded them the luxury of living mortgage-free if they were to buy a standard home.
For Gemma, though, the lure of another renovation project was stronger. “I said to Kevin, ‘we’ve got more in us yet!’” she says. “I convinced him that we should stretch ourselves as much as we could.”
The couple were committed to staying in the Broadstairs area, near their family and friends, and knew they needed a large garden for the children to enjoy. As a result, they focused their search on other bungalows to renovate as these tend to come on bigger plots.
This time around, though, the pair had much grander plans in mind compared to their previous home project.
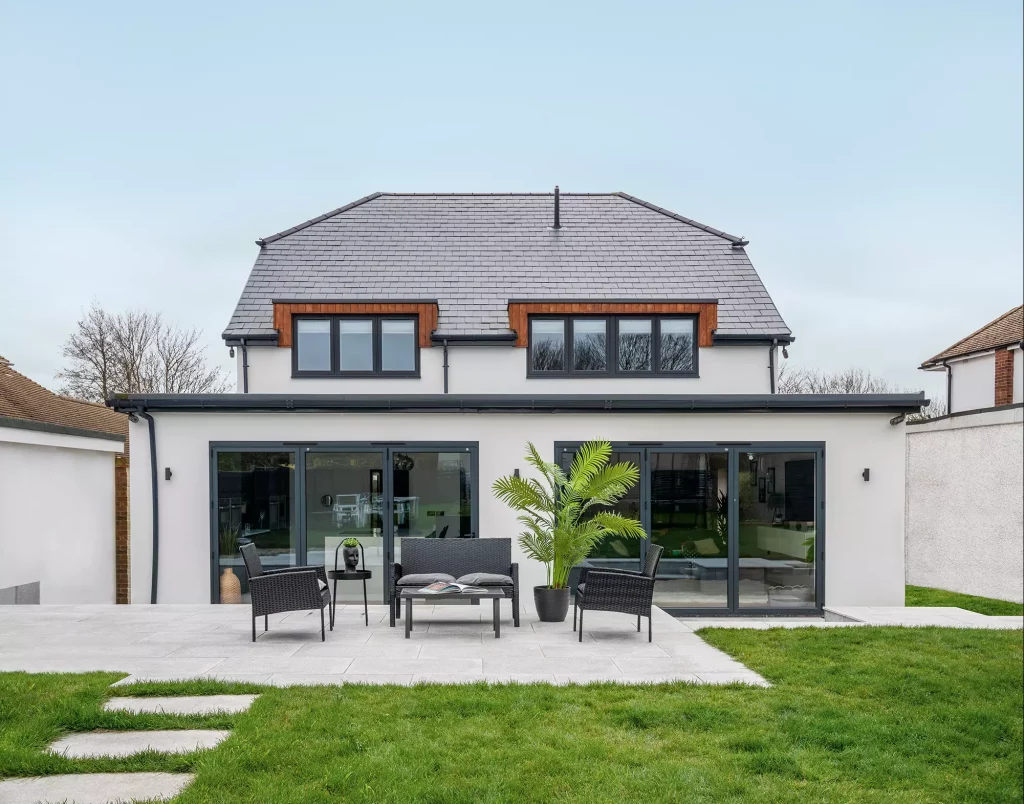
From the back of the home, the patio seating looks over the bungalow renovations full width glass doors and into the open-plan kitchen, living and dining area
Within five months of listing their home, it had sold and they’d found – and moved into – the perfect bungalow to renovate in one of their favourite areas of Broadstairs, with the sea right at the end of the road.
They also had a hunch they would be able to get planning permission relatively easily; there were five other bungalow-to-house conversions on that road alone. “We just fell in love with it,” says Kevin.
Saying that, it was a perfectly acceptable family home without any alterations. This was important as the pair went into the project without a firm budget in mind, so they needed something they could live in as it was, in case works had to stop due to lack of funds.
Stressful? Perhaps, but they knew that with Kevin’s skills they could make it work and, of course, they had done it before. “We both have good jobs but nothing crazy,” says Gemma. “If Kevin wasn’t a builder, there’s no way we would be living in the home we are now.”
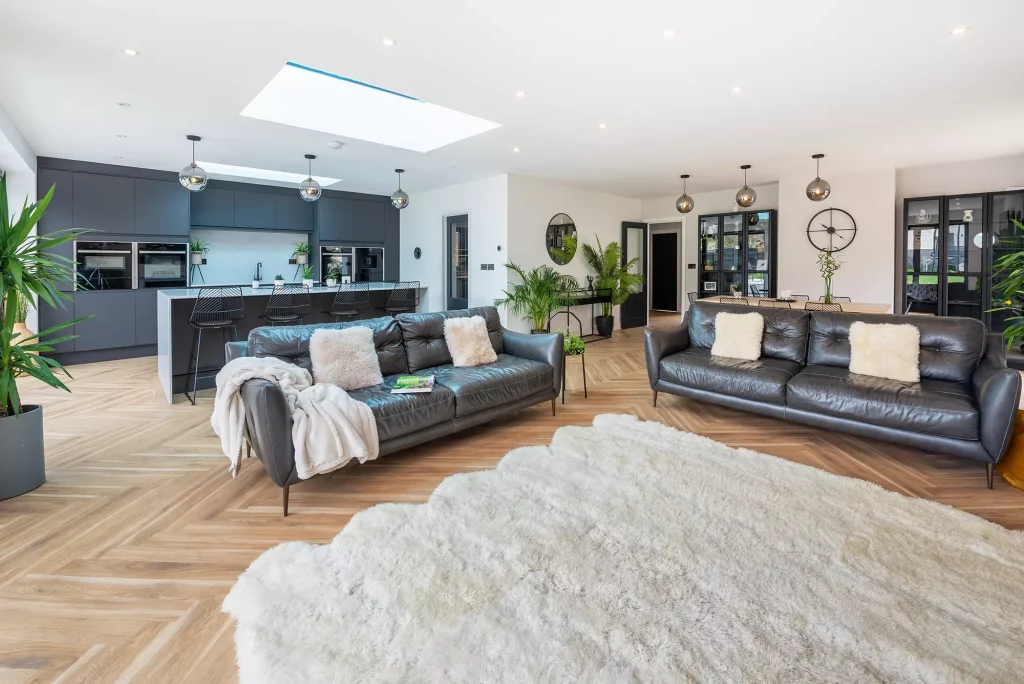
The Mannings took their time to invest in quality finishings that they loved, rather than ‘making do’ and having to redecorate in the future
Clearly, saving money was important at every point in the build – and the pair were very good at it. To come up with a design, they spent hours perusing Pinterest and driving around other coastal properties, until they had a really clear idea about what they wanted.
The list included a large, modern home with a contemporary wood and render finish, full-height statement windows and balconies to enjoy the sea views. In keeping with Kevin’s skillset, they opted for a brick and block build with a timber frame.
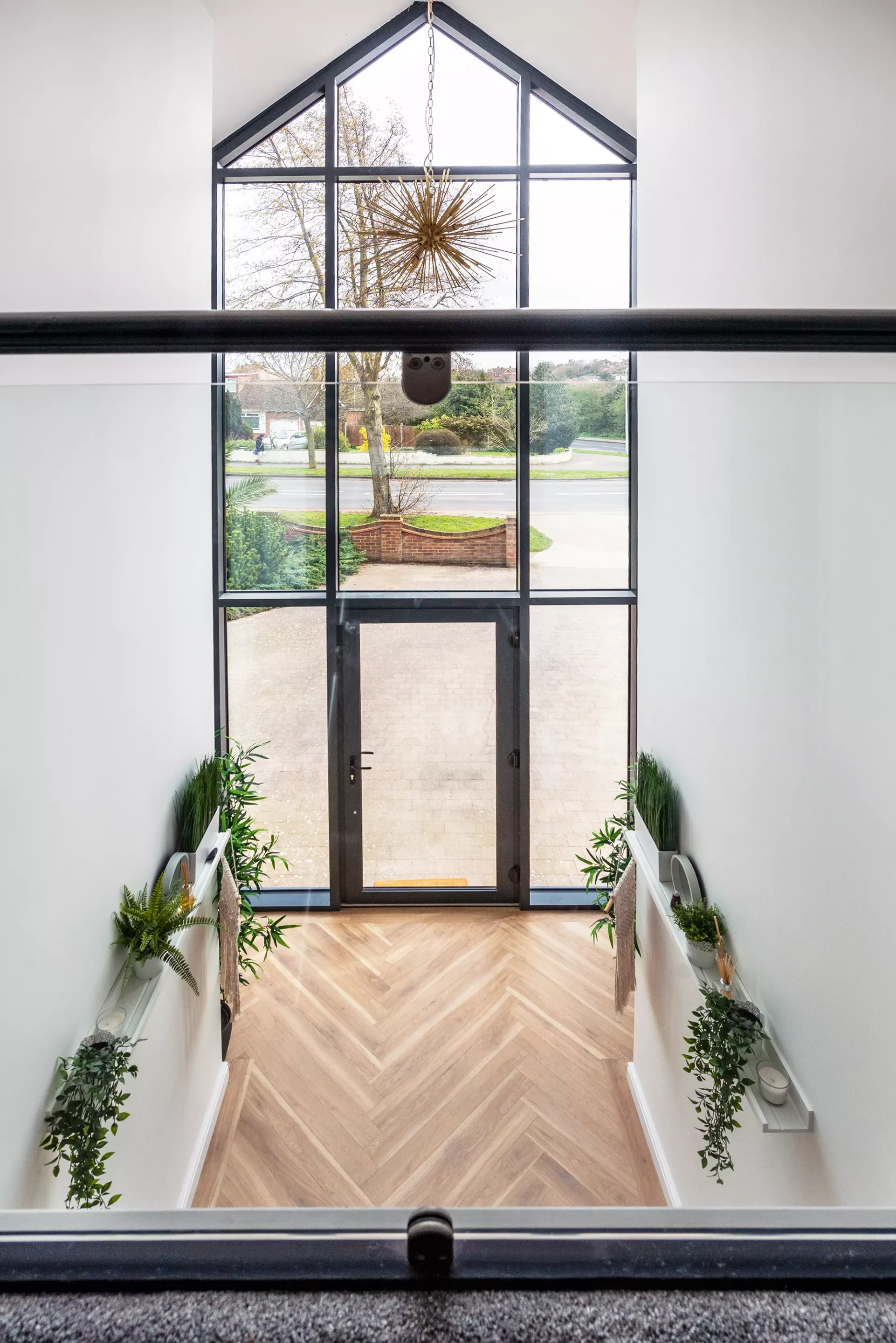
The Manning’s double height window and glass door at the front of the house ensures natural light fills the property throughout the day
In fact, by the time they spoke to an architect – someone Kevin often works with during his day job – the drawings were so complete, he felt he could only charge £400 for his services. “We wanted to use my skills to get an amazing house that we couldn’t afford to buy,” says Kevin. “So that’s what we did.”
The couple’s initial hunch was correct: the design sailed straight through planning without a single amendment, taking only seven weeks to approve.
The couple did take some precautions to ensure it would be accepted though; being sure not to design the roof higher than the property next door and being careful the house didn’t overlook any other properties on the street.
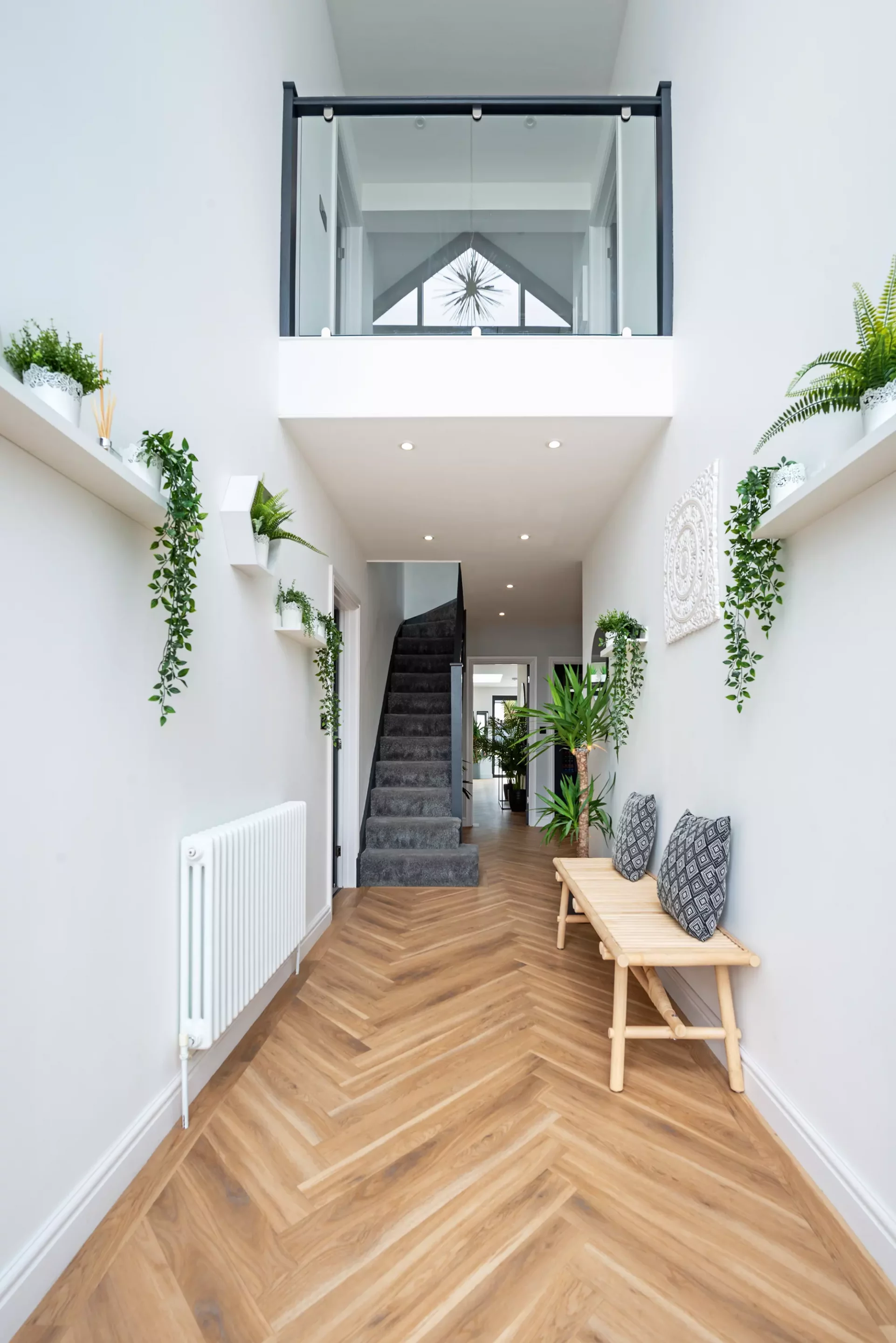
The stairwell, hallway and landing are illuminated with natural light through the glass door and double story windows at the front of the property
The original bungalow was completely straight-across at the front, so Kevin wanted to build outwards to create a porch with a stunning glass-fronted centrepiece, with the rest of the new upper floor mimicking the original layout.
A back extension would create a spacious kitchen/dining/living area – and they also wanted to build a two-bed garden annexe for Gemma’s mum. After moving in May, coming up with the design and waiting for planning consent, works were ready to start in October.
To get things started, the pair released £50,000 in equity from the sale of their previous bungalow, re-mortgaged for another £50,000 and committed to putting in as much of their wages as possible to fund the build.
They planned to use this money to renovate the bungalow into a two-storey property, with the intention of extending at some point in the future. Sadly, during the build someone close to Gemma passed away; they left her the final £50,000 to complete the works. Gemma’s mother also gave them £25,000 to put towards the annexe.
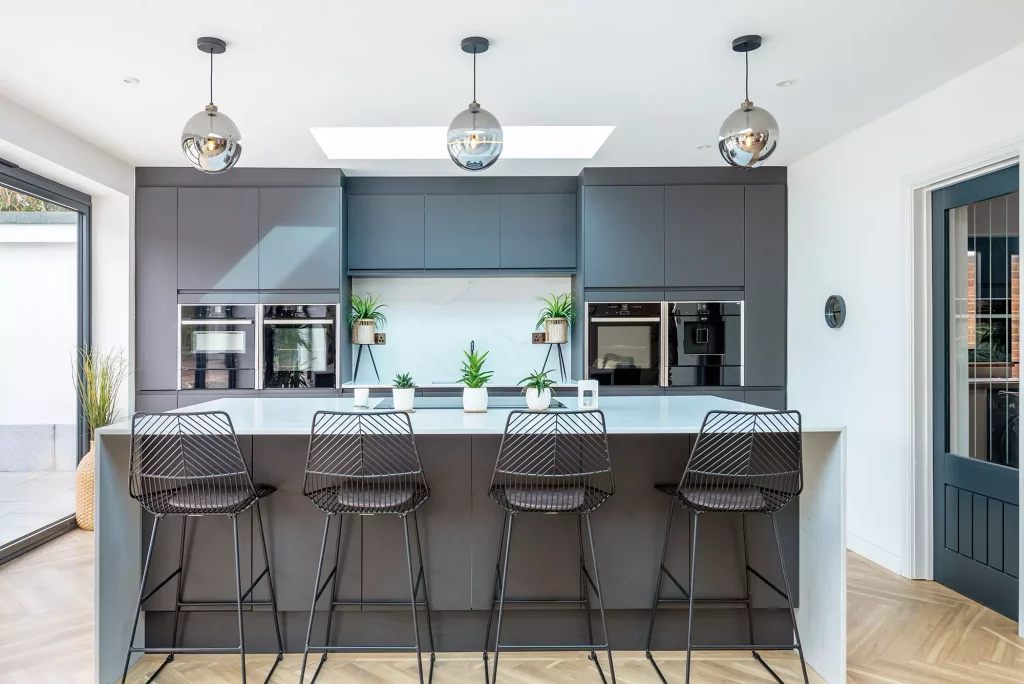
The Manning’s kitchen is maximised with sleek full-length grey cabinets and island work surface/seating area
Naturally, construction went smoothly. Being a builder by trade, Kevin found it easy to navigate any minor setbacks or problems and things proceeded very quickly, despite the fact that he could only get stuck in on the property after work hours or on his days off.
“It took four months from beginning to end to get everything done,” says Kevin. “I did the blockwork for the extension in one day.”
While the vast majority of the build, including the brickwork, the frame, the balconies and the footings, were carried out by Kevin himself, he did have to call in some trades for the electrics, plumbing and plastering.
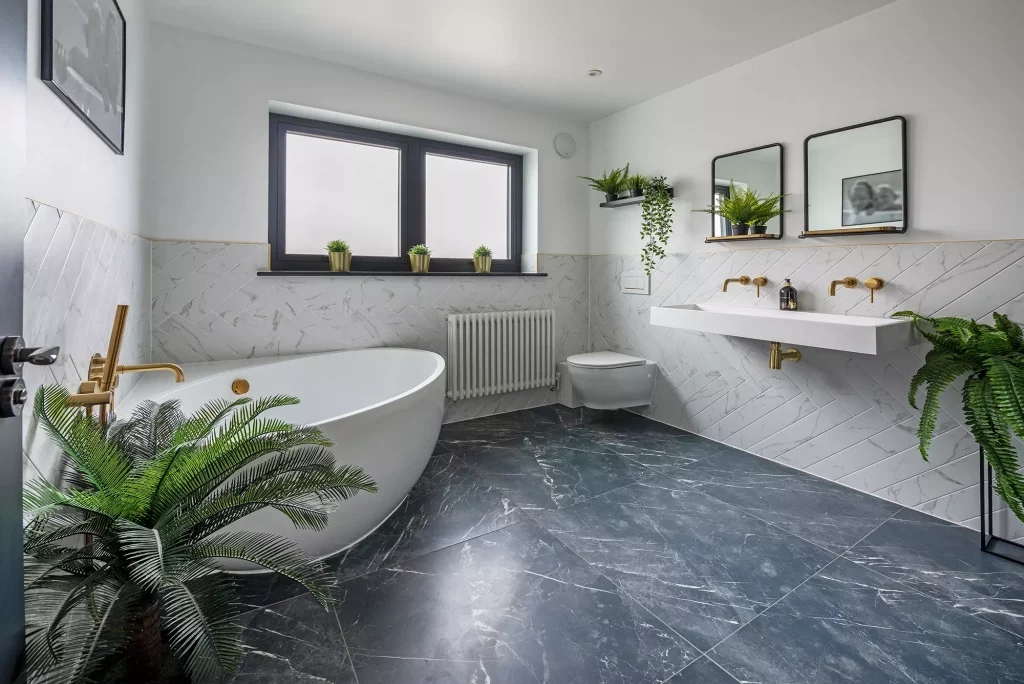
The spacious bathroom has been finished with a large integrated corner bath, a mix of marble tiling and metalic brassware
But, again, his contacts meant he knew exactly who the best people for each job were. As he regularly contracts them via his building company for jobs, they gave him a bit of a discount, too.
They installed underfloor heating in the new extension and three Nest smart thermostats throughout the property, so they could better control the heating in the part of the property they’re in. “It’s a large home, so it’s really handy to be able to turn on the heating upstairs before bed, for example, without having to heat the whole place,” says Gemma.
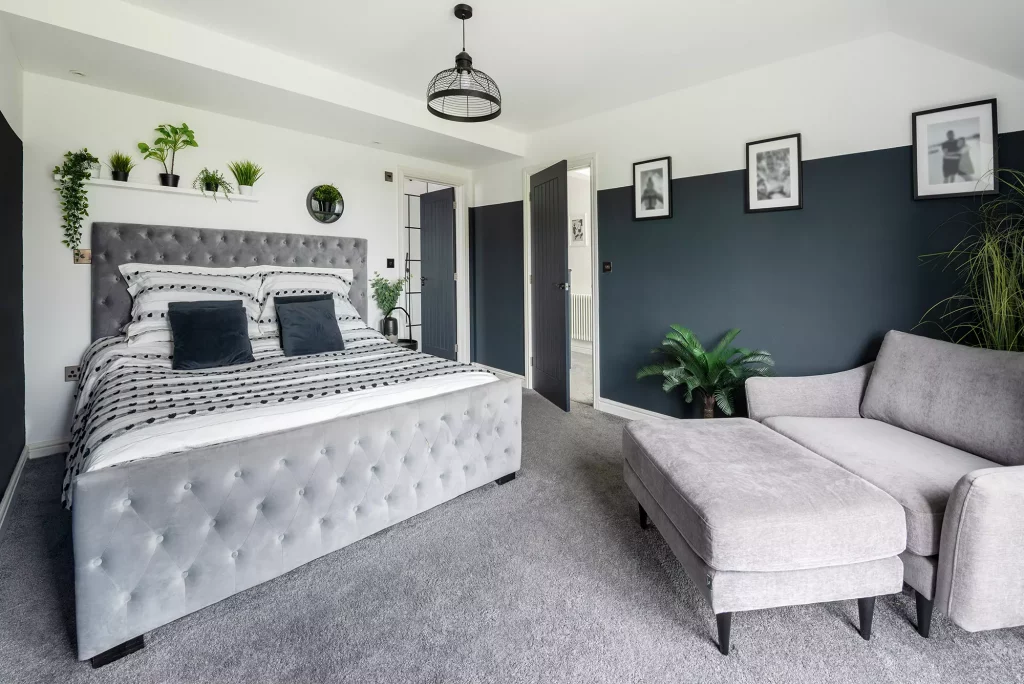
In keeping with the rest of the home’s sleek and simple aesthetic, the bedroom has been decorated with plush grey carpets and a half painted dark grey wall
There were a few things Kevin hadn’t tackled before, such as the balconies, but this just provided more opportunity to extend his skillset – and save some more money. “I was quoted £9,000 by a company to fit them, but I found a system that I thought I could put together myself,” he says. “This cost just over £2,000 instead, which was a pretty good saving!”
Read More: Bungalow Design for Renovation Projects
The toughest part of the build wasn’t to do with the works at all – it was simply having to live in the property while construction was in progress. “I was asking the kids to keep their wellies on while they were in the house because it was so dusty,” says Gemma.
More challengingly, though, there were two months in the winter when they were living in the house while there was no roof on it. Kevin boarded up the hole where the stairs were, so the downstairs was completely sealed, laid some insulation and ensured the property was fully covered with scaffold and a water-tight wrap.
They fitted some scaffolding alarms to ensure it would be safe, but birds would set them off every now and then and, despite the insulation, it was absolutely freezing. “We kept the heating on full blast, but it was still so cold,” says Kevin. “For two months we had £800 heating bills each time.”
But while there were some less positive moments, there was lots to celebrate, too. “It was an amazing moment when the scaffolding came down so you could actually see the house from the street,” says Gemma.
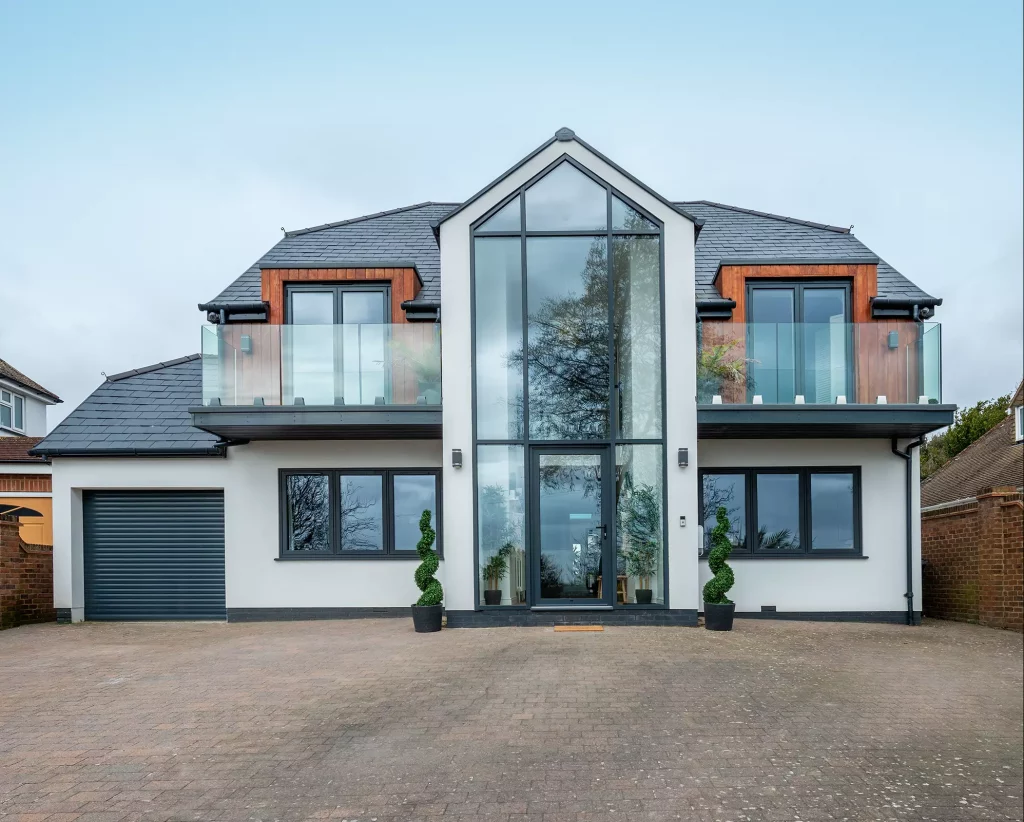
The finished bungalow renovation uses a brick and block build with a timber frame, supporting the full-height statement windows and balconies to enjoy the sea views
“It was also great when the new kitchen was fitted – it’s such a lovely big space, unlike the dark and dingy one that was there before.” In fact, the new kitchen diner is one of their favourite zones in the house, along with the wow-factor double height atrium/hallway space and, of course, the balconies where you can look out over to the sea.
| What We learned…
IMPROVE YOUR CHANCES of gaining planning permission by taking a look at the other properties in the area. If there are other, similar projects on the street, you’ll be more likely to win approval for your scheme. HOLD OUT FOR the right finishes. In our first renovation, we saved money by compromising on the tiles and finishes that we chose, and ultimately ended up redecorating, costing us more in the long run. This time, we made sure to wait until we had the funds to buy products we knew we would always be happy with. CONSIDER SMART THERMOSTATS, especially if you have a large home. It’s very handy to be able to control the area of the house that needs heating at the time – and being able to do so via your phone makes it so easy. SAVE MONEY by taking more control over any areas you feel confident in, even if it’s just painting the walls yourself, rather than hiring a decorator. |
Completed Bungalow Renovation
Now the home is completed, they’re both very happy. Not only has this big and beautiful space improved their lives on a personal level, but it’s brought in more business for Kevin’s company, too. “I’ve probably got seven or eight jobs as a result of building this home,” says Kevin. “People have knocked on the door to tell us how impressed with it they are.”
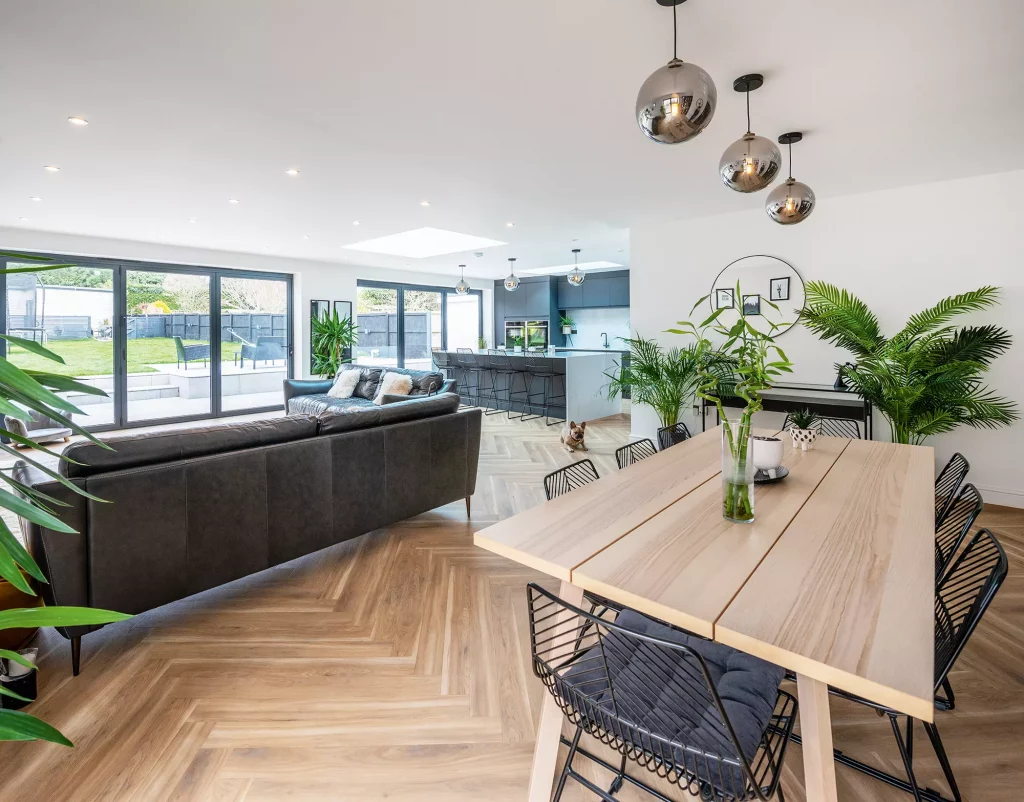
The open-plan kitchen, living and dining area was on the couple’s wishlist from the outset of their renovation. The expansive area is complete with large glass doors and sophisticated herringbone flooring, decorated with numerous plants and mirrored pendant lights
They don’t think they’ll stop here, either – another project is definitely something they’d consider in the future. “We’ve completed two contemporary renovations now,” says Kevin.
“We’ve both said that we might like to live somewhere a little more traditional, so maybe we’d tackle a brick home rather than one with a render finish in the future. You can never say never.”
Read more: Planning a Renovation Schedule
For now, they’re content to enjoy the fruits of their labour. “Especially during lockdown, we felt really grateful that we’ve got such a beautiful home and I’m proud we’ve worked so hard to get it,” says Gemma. “It’s just a lovely place to be.”
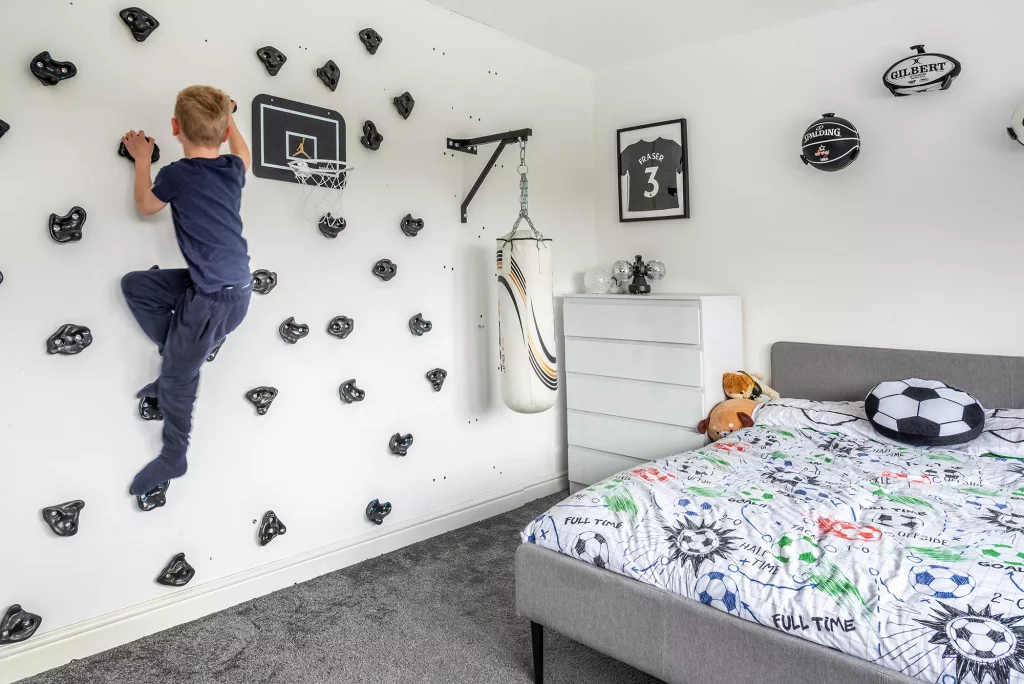
In the couple’s six-year-old son’s room, Kevin added some extra flair by installing a feature climbing wall, basket ball hoop and boxing bag
