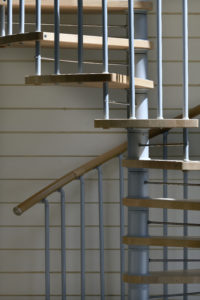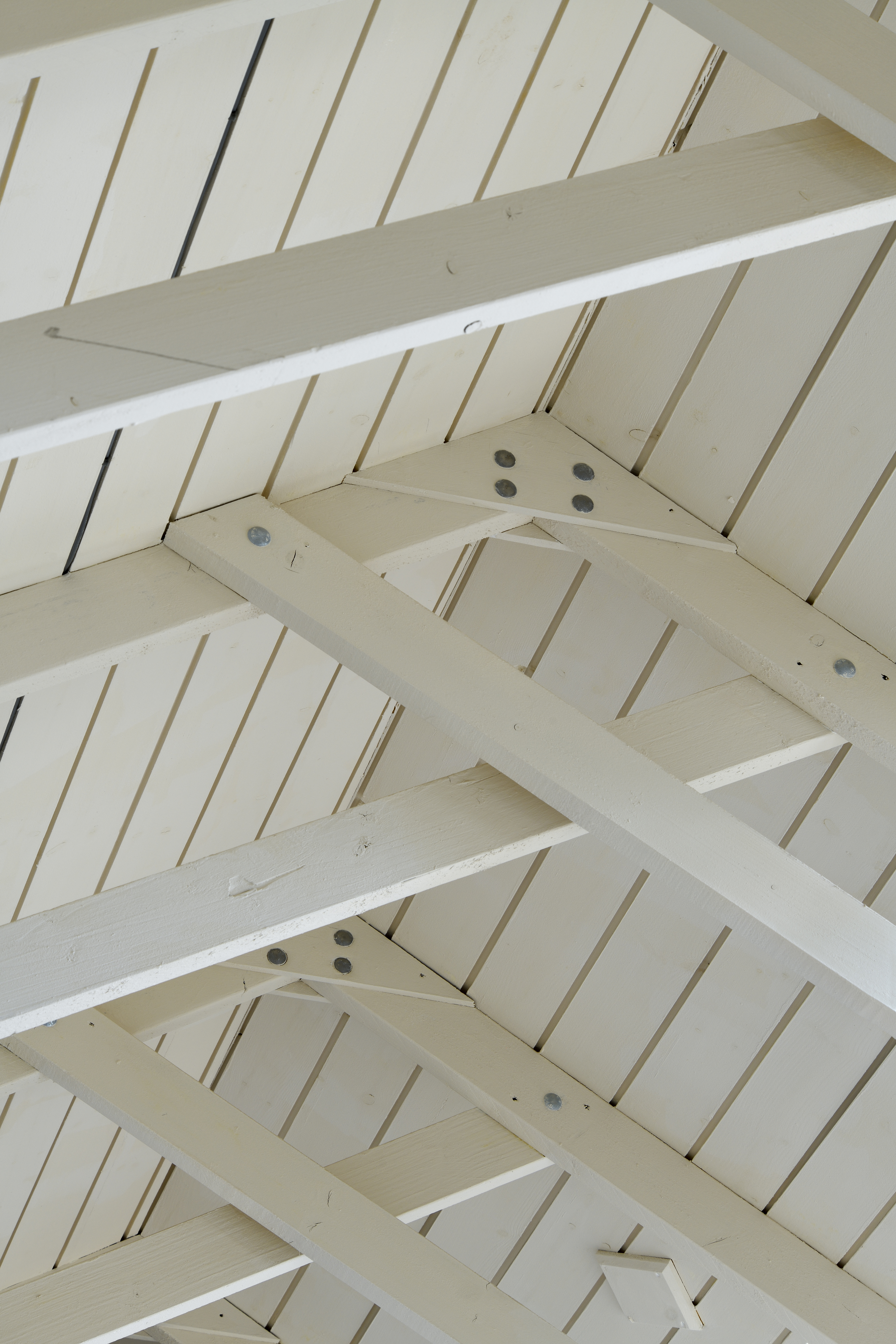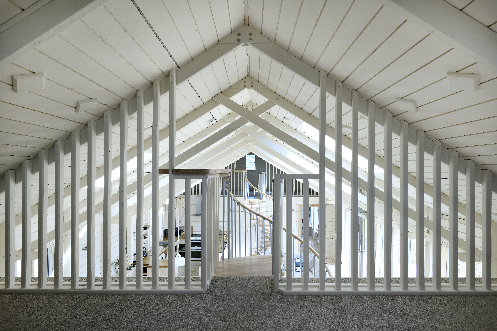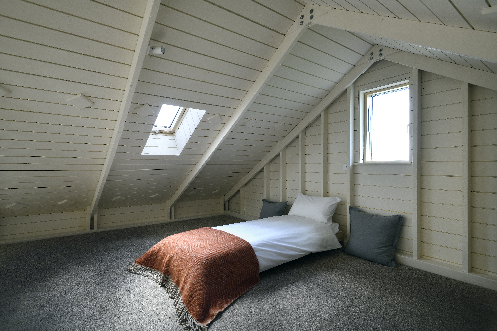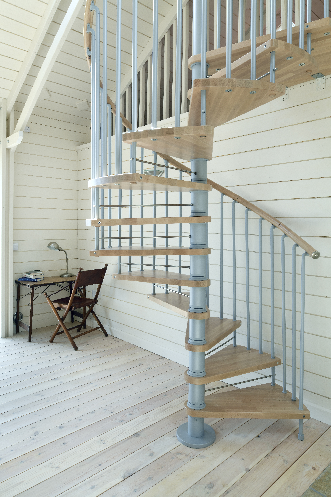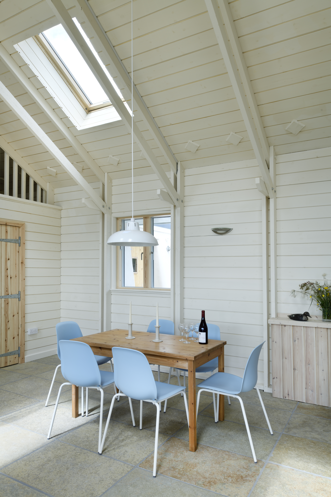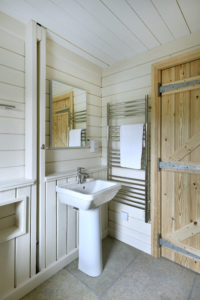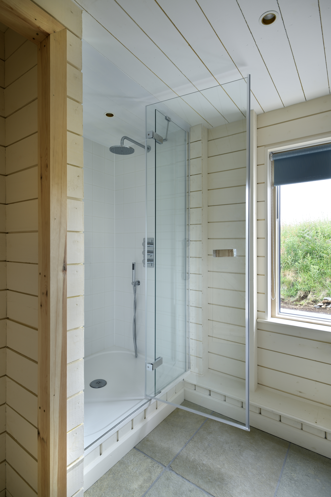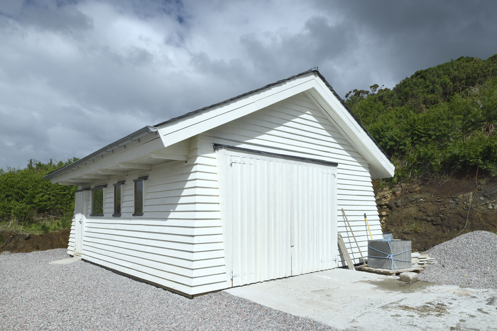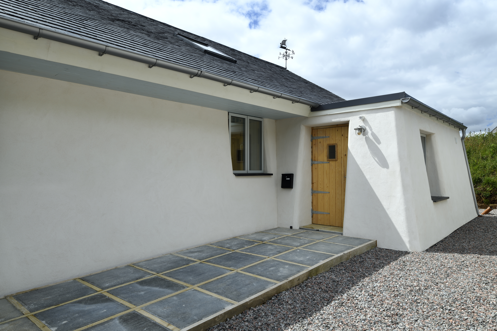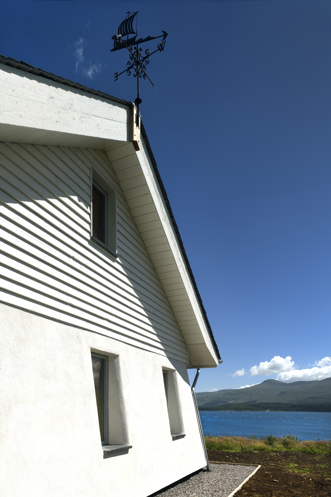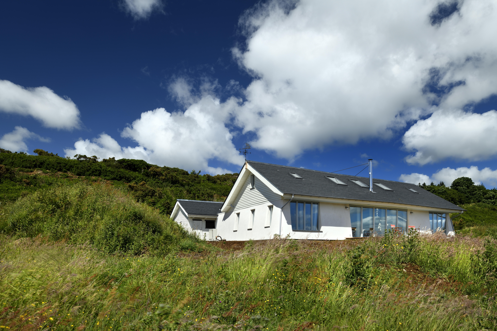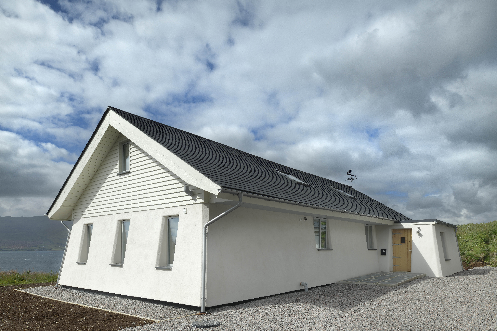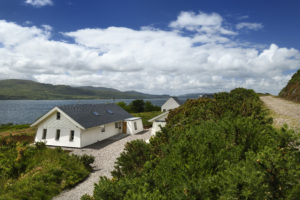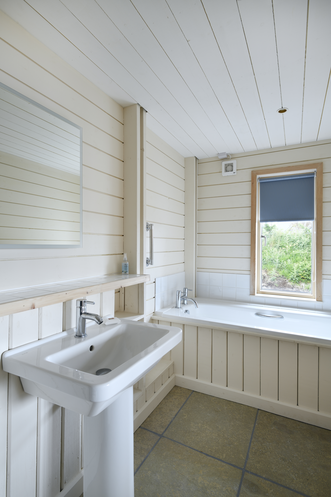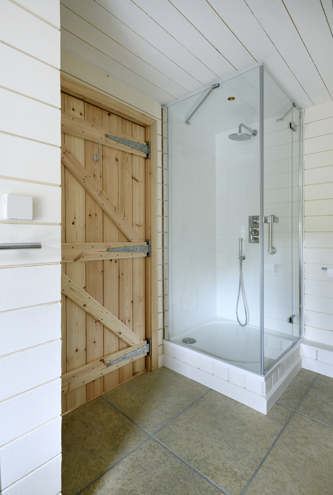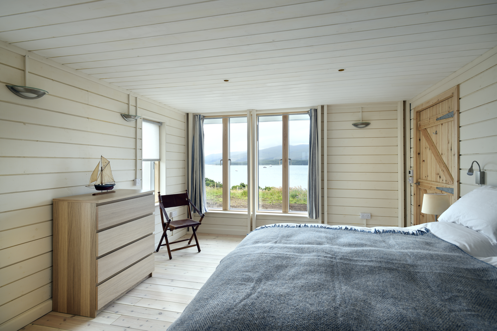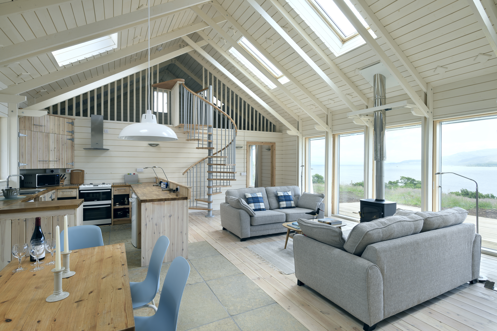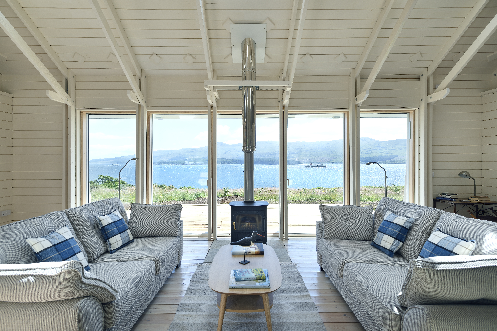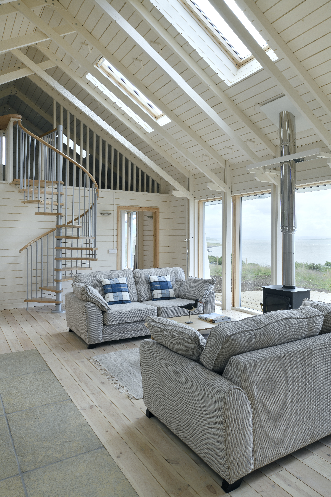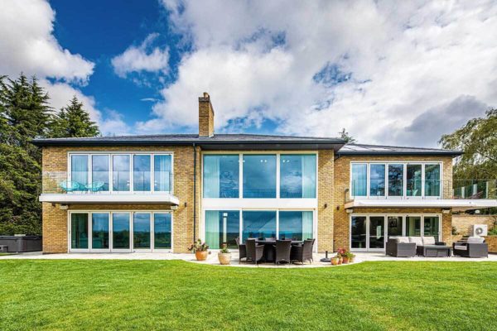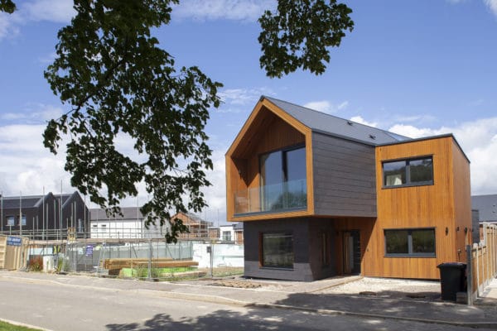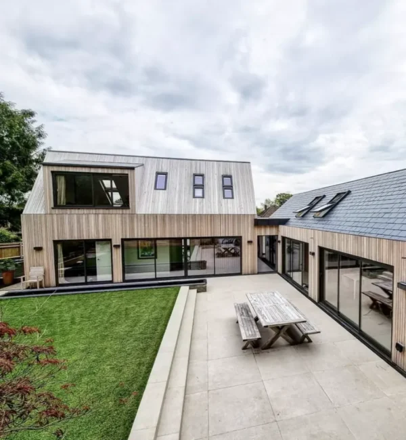Affordable Self Build in Argyll
Self building had always appealed to Gordon and Ann Johnson, but they’d never found the right opportunity before – and they certainly didn’t expect to be embarking on their first project at the age of 80. The couple had been searching for a holiday home with mountain and sea views, but the areas they’d looked at so far were either very busy or just too expensive.
When Gordon’s cousin, architect Roderick James, let them know of a plot for sale in the heart of Scotland’s West Highlands, they decided that if they didn’t go for it now, they never would.
“It was a bit of madness in old age,” says Gordon. True to the couple’s ambitions, the location certainly was anything but overcrowded. The closest town is Oban but, unless you want to drive an additional 40 miles to make the journey by car, getting there requires taking two ferries – necessitating an overnight stay for the full round trip.
- NamesGordon & Ann Johnson
- OccupationsRetired
- LocationArgyll, Scotland
- Type of ProjectSelf build
- StyleContemporary
- Construction method Timber frame
- Project routeDesigned & project managed by architect
- Plot size 0.33 acres
- Land cost£85,000
- Bought2016
- House size140m2 (220m2 total incl. approx 80m2 garage)
- Project cost £250,000 (incl. garage)
- Project cost mer m2£1,136 (incl. garage)
- Total cost £335,000
- Building work commenced 2017
- Building work took 52 weeks
- Current value £350,000+
The remote setting obviously makes it tricky to do your weekly shop (as well as receive deliveries of building materials and get trades on site), but you’re rewarded with miles of beautiful unspoilt countryside and stunning views over the Isle of Mull.
“In my student days I’d explored the West Highlands and islands quite considerably, but hadn’t renewed my familiarity since,” says Gordon. “I was really smitten again by the beauty of the whole area.”
Planning for success
The couple combined their savings and a modest loan to purchase the plot, while Roderick set about developing some drawings to suit the couple’s goals. The site was part of a wider development in the area that Roderick had previously worked on and outline planning permission was already in place.
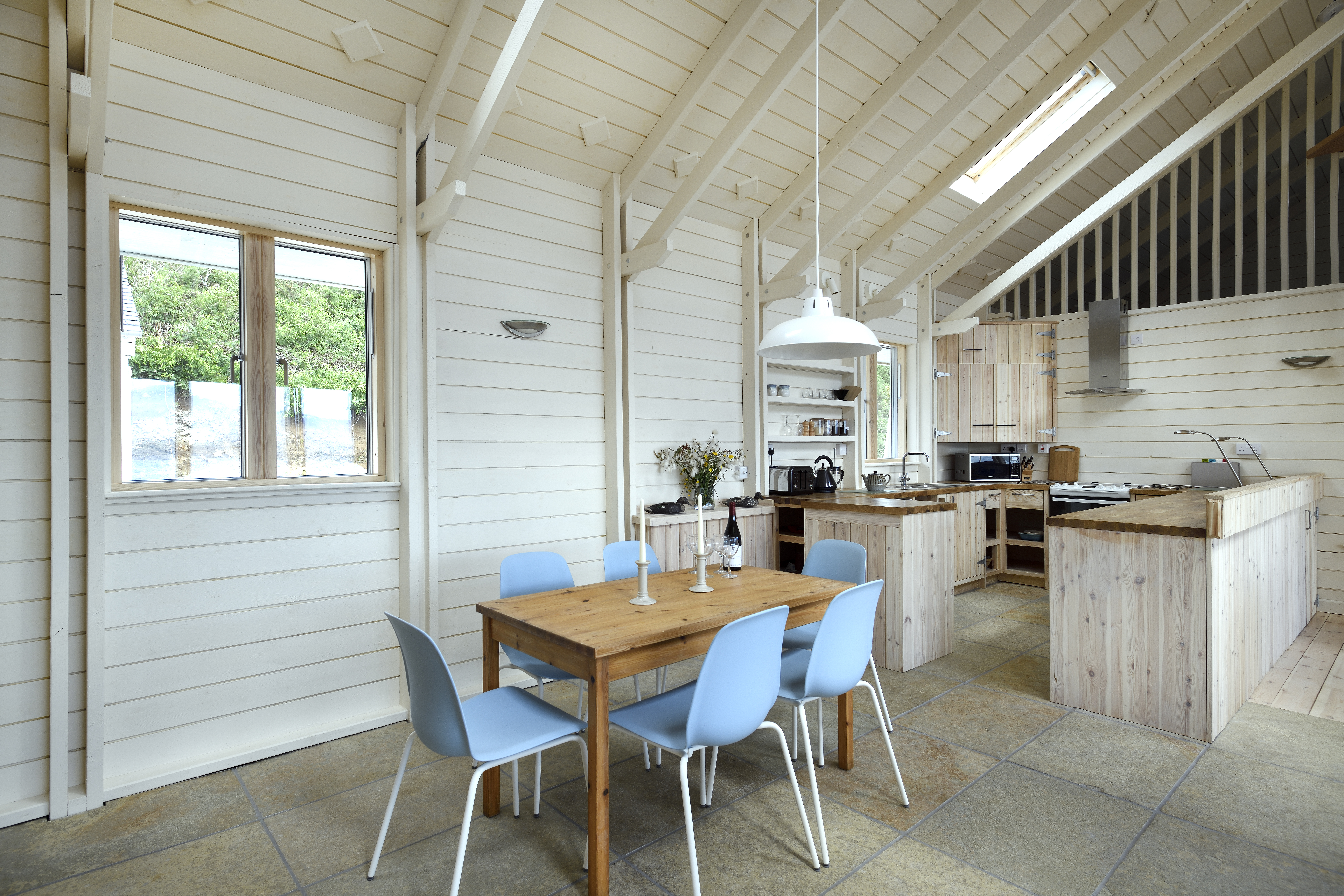
White painted timber wall panelling, pale kitchen cabinets and blue accents create a coastal theme for the interior decor
Despite this, the first detailed drawings the couple submitted were rejected. “The roof had a striking central glazed pyramid to let in the maximum amount of light, but the council said it wasn’t typical of Scottish style,” says Gordon. “It met the brief of what we wanted but it was too revolutionary for the planners.”
This setback turned out to be serendipitous. Keeping a tight rein on the budget was important to Gordon and Ann and, as it happened, Roderick had been experimenting with drawings for low-cost architecture made with inexpensive materials and simple shapes.
Rather than tweak the existing proposal, the couple opted to put some of his ideas into practice. The resulting design, a rectangular timber frame property with a minimal lime render exterior, won planning permission right away. “It’s much simpler but it suits us better,” says Gordon.
Innovative solutions
With the design finalised, Roderick came up with an idea to save even more money: bring in a team of ex-offenders, who could learn on the job, instead of skilled construction workers.
He’d previously worked on a schoolhouse project where the pupils themselves had built the property, so he knew it was possible to construct a home using untrained workers.
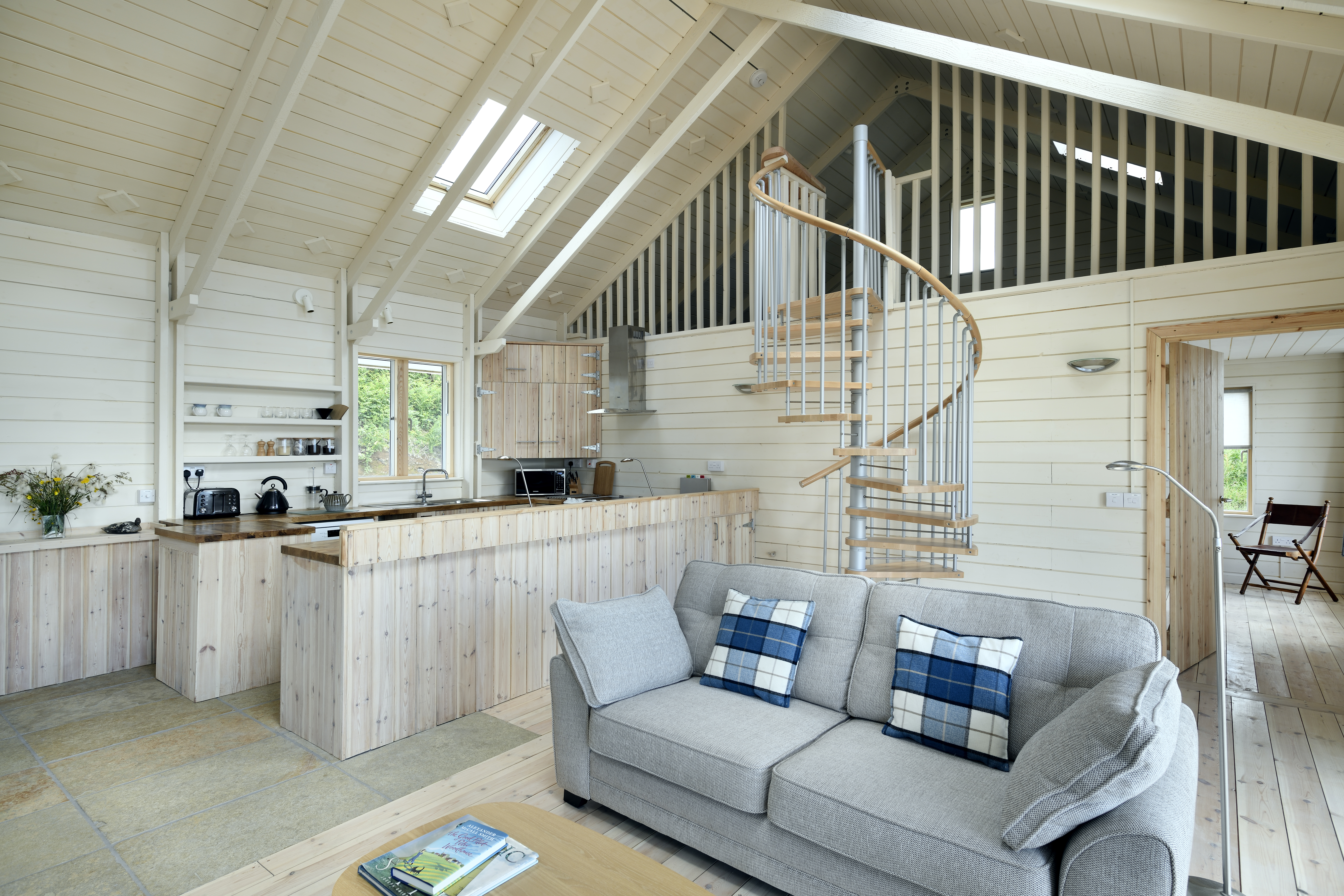
The property benefits from two mezzanine levels, both accessed via eye-catching spiral staircases
After some research, he came across the Oswin Project, which is a Newcastle-based organisation that helps people who have spent time in jail find jobs. Ultimately, four ex-offenders came to Scotland along with a foreman who had worked with Roderick previously.“It worked very well,” says Gordon. “We were 100% behind the concept and very happy to fund the venture.”
The house was made almost entirely from timber, using a mixture of softwoods from the surrounding forests, sourced via a local BSW merchant. This method was chosen as it’s relatively easy for unskilled workers to master, as well as being in keeping with the vernacular. BSW also helped Gordon and Ann with their goal of creating a more affordable house by offering them the materials at a very good price.
Learning on the job
Construction progressed fairly smoothly, albeit more slowly than if professional builders had been employed. The crew were very enthusiastic and keen to improve and, although they were a little nervous at first, worked tirelessly through poor weather conditions in one of the worst Scottish winters in years.
“We sympathised with them about the rain but they were proud to show us what they had achieved,” says Gordon. “They were hard workers and learned a lot.”
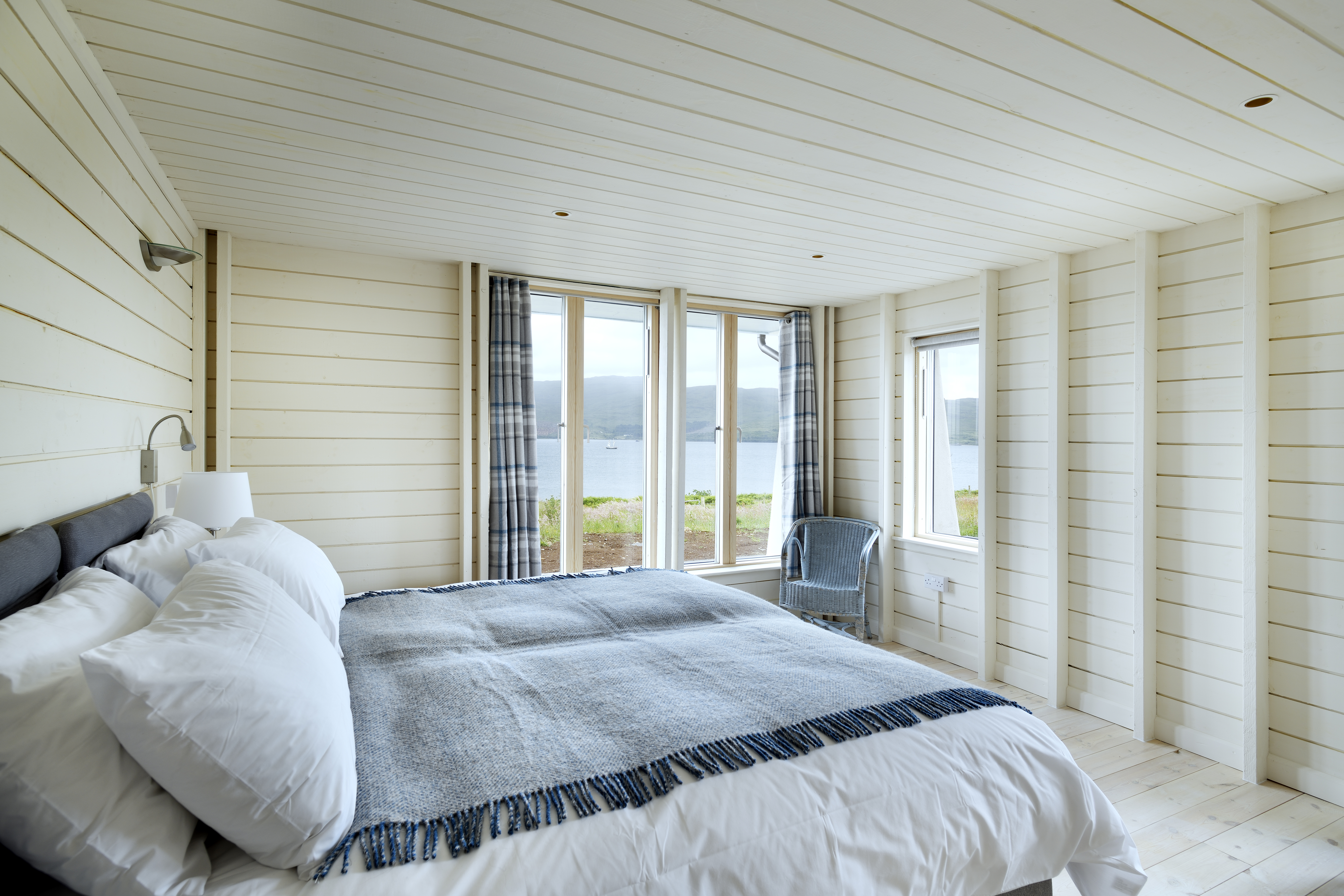
Large windows throughout the property allow the stunning views to become focal features
With the exception of connecting the services and applying the external render, the ex offenders carried out all of the construction. This included laying the foundations, making the timber frame and roof trusses, fitting the paneling for the internal walls, installing the windows and tiling the roof.
The wood for the structural frame and internal paneling was bought off-the-shelf in standard sizes, rather than bespoke, and then cut to fit on site to save on costs. Throughout the build, the couple made several trips to Scotland to see how things were coming along and made tweaks as they saw fit.
“We changed some of the dimensions of the interior layout in order to suit our needs better,” says Gordon. “The kitchen now occupies a smaller footprint, but it’s completely adequate and there’s more space in the open-plan area as a result.”
Although the weather didn’t deter the builders, the combination of the rain and remote location caused some problems when it came to rendering. Gordon and Ann wanted to use a top-quality plasterer, so Roderick recommended someone from Northern Ireland. But it rained solidly for a week the first time he travelled over, so he couldn’t do the work and they had to pay for him to come out twice.
Another minor challenge was that the foreman had never had to teach beginners before and struggled to impart his knowledge to the team, so they weren’t always clear how to proceed. He was working simultaneously on other projects, too, meaning he was sometimes unavailable.
To keep things moving, Roderick spent more time on site than originally planned to help manage and oversee the build. “He gave his time generously to make things work,” says Gordon.
Great results
Building to a keen budget hasn’t stopped the couple from packing their home with green credentials and stylish touches. Warmcel insulation, made from treated newspaper, combined with triple glazed Velfac windows and high-quality Velux rooflights mean the house is very energy efficient.
The design also captures free heat from the sun during the colder months. “We have underfloor heating, an air source heat pump and a woodburning stove; however, you don’t need either of these on during the day if it’s sunny, even during the winter,” says Gordon.
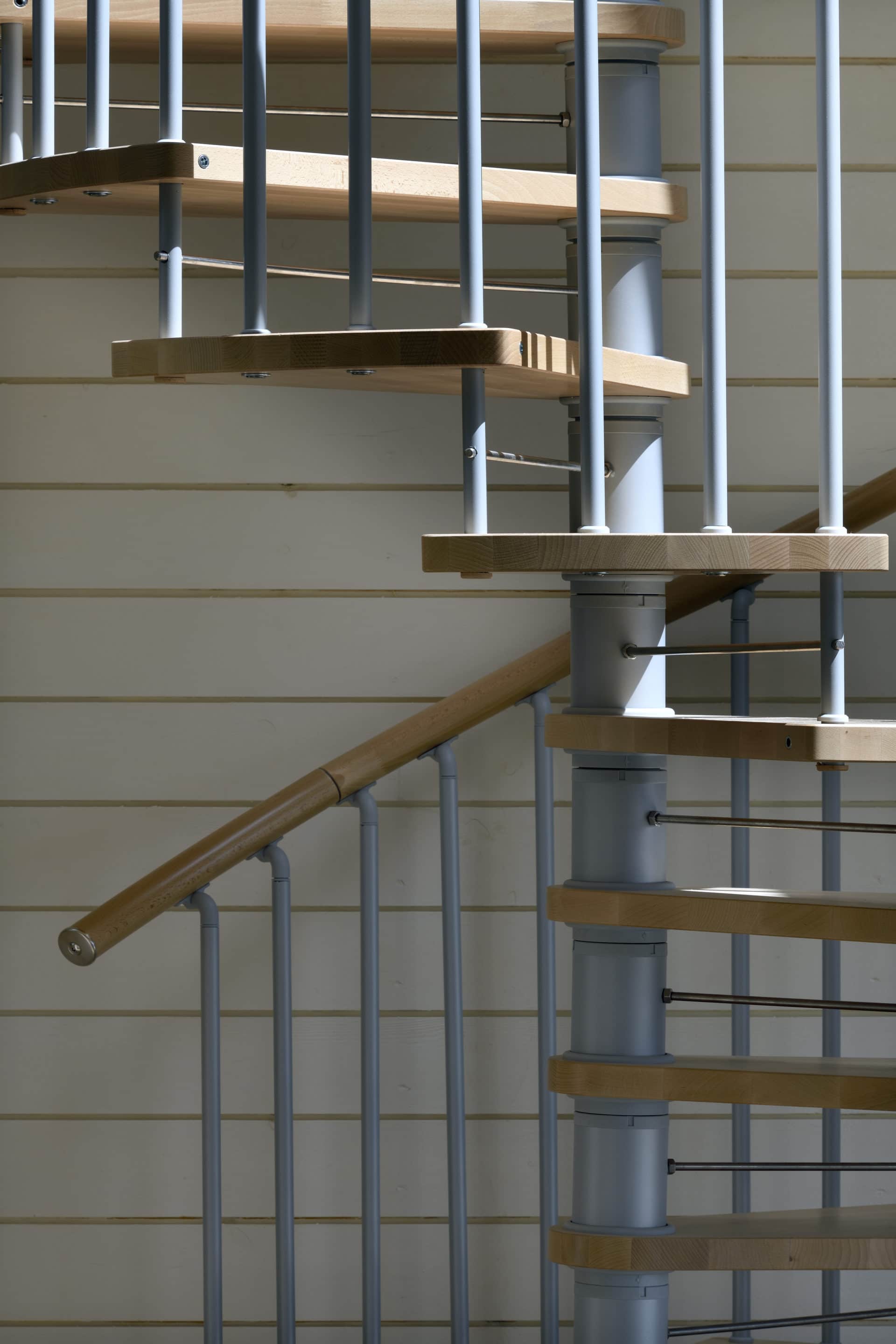
When you enter the property, your eye is immediately drawn to the timber-tread spiral staircases leading up to the gallery areas above.
Inside, the open-plan space is bright and spacious with a run of glazed doors showcasing the beautiful views over the Isle of Mull. Two bedrooms have adjoining bathrooms and the couple made sure to make these disability-friendly by installing bars and a non-slip bath – which works to future-proof the property, too. The walls are clad with whitewashed wooden paneling that creates a cosy feel.
At each end of the abode there is a mezzanine area; one with two beds for guests, and one with a television room. Sculptural spiral staircases create eye-catching focal features, but for Gordon, the best part of the home is undoubtedly the southern view of the sea and the hills beyond. “The light is constantly changing,” he says.
“The weather is ferocious at times and you get dramatic rainbows and cloud formations. You can just sit there and watch for hours.”
Setting a trend
Building to a budget is always tricky in such a remote location due to the higher cost of deliveries and paying for trades to come out. As a result, the project did go over the initial proposed figure by about £50,000. Nevertheless, working with the team of ex-offenders helped to ensure the house came in less expensive than would have been possible with skilled craftspeople.
We learnedEXPECT TO PAY extra for trades and materials deliveries if you’re building in a remote location. Factor additional costs for travel into your budget, too. CONSIDER THE LOCATION when choosing your materials palette. We opted for a render finish, but the wet Scottish weather made installation challenging. Now another home that MAKE SURE THAT YOUR project manager is up for the challenge of teaching if you’re using a less skilled workforce. Poor communication can YOU DON’T NEED to use expensive materials and complex designs to achieve a design-led finish. Our simple timber frame home looks stunning from the inside and wows everyone who visits. |
Indeed, you’d be hard-pressed to find a higher-quality home for the final £250,000 build cost, which includes the creation of a large detached garage.
Gordon and Ann are very happy with how the project turned out and love the little idiosyncrasies in the finish that tell the story of the build. “None of the workers had ever laid roof slates before and they found it tricky to get them level,” says Gordon. “So, our house looks a little less sleek than the neighbouring property, but it’s a one-off! It’s part of the charm.”
In fact, the innovative use of off-the-shelf materials and other cost-saving techniques in creating this stunning open-plan home has earned it a great reputation. The project was crowned Best Self Build for Under £250k in the 2019 Build It Awards, while another R-Affordable house, with only a few minor changes, has now been commissioned in the area.
What’s more, three of the four Oswin team have now been offered permanent employment as a result of working on this project.
Gordon and Ann have enjoyed a positive self build experience. The couple currently stay here for about three months a year. The rest of the time, the property is rented on Airbnb. Gordon says that, if they were younger, they would certainly be interested in doing it again. As it stands, they’re happy to sit back and enjoy the fruits of everybody’s efforts.
“At this stage in our lives we’re very content to just have it completed,” he says. “We love spending time here.”
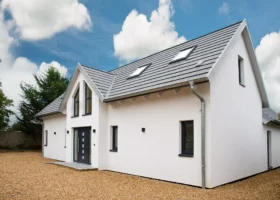
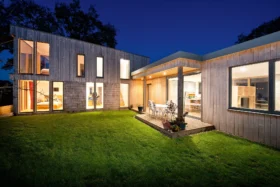






























































































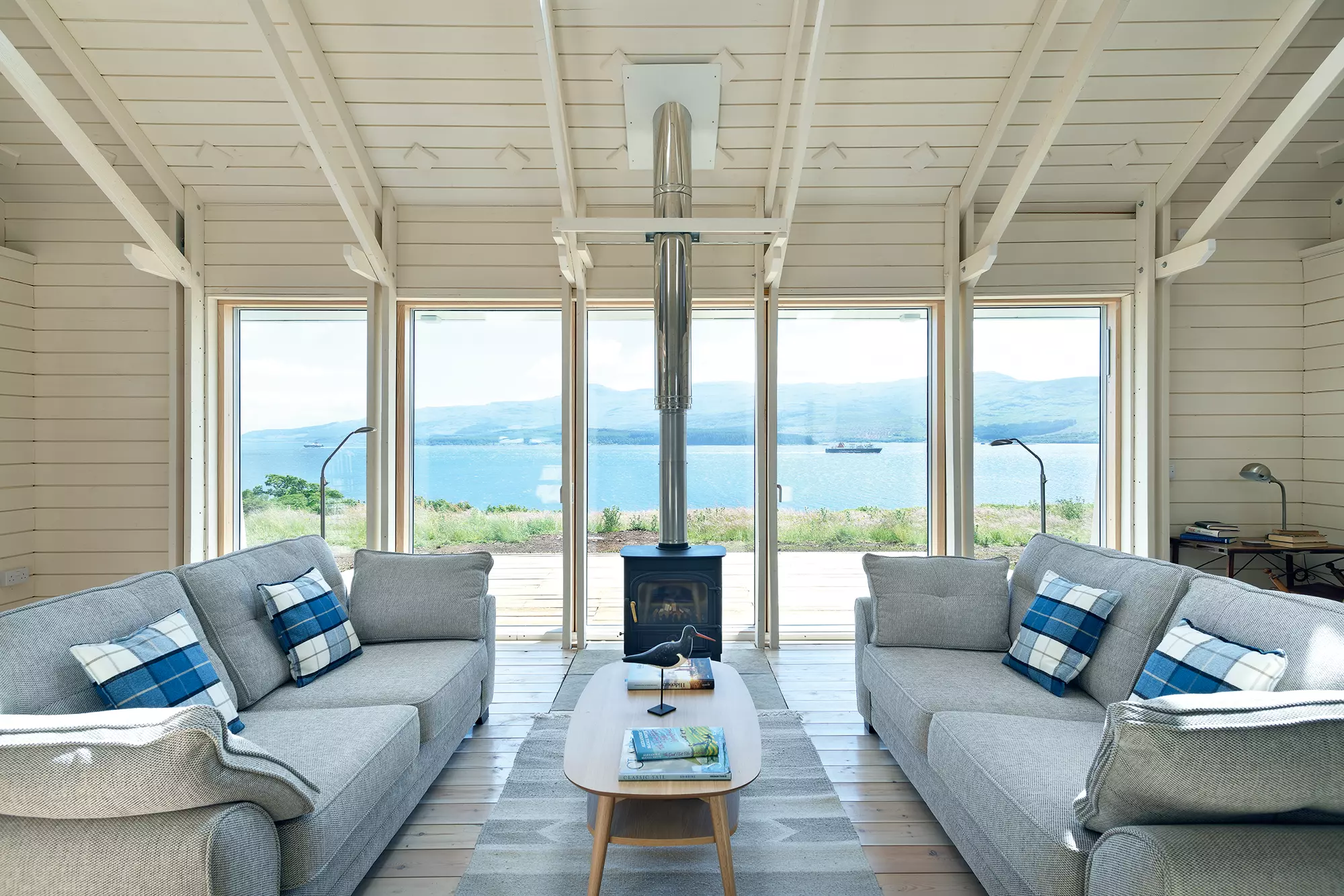
 Login/register to save Article for later
Login/register to save Article for later

