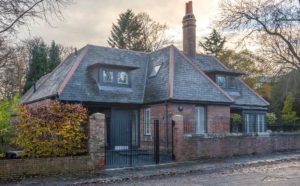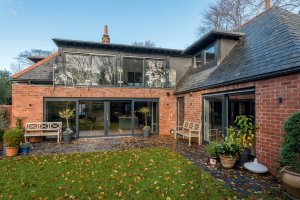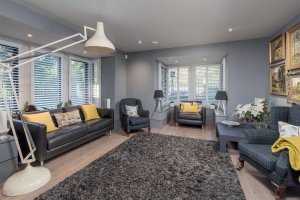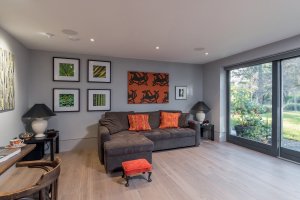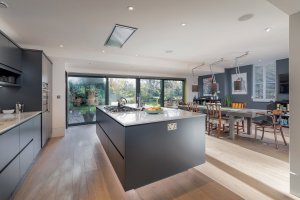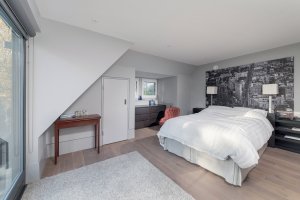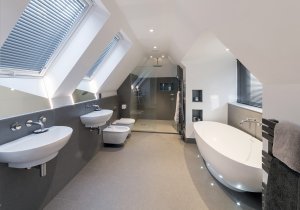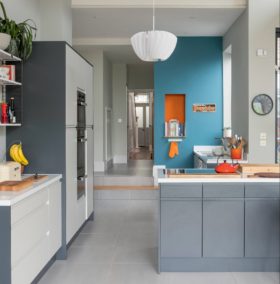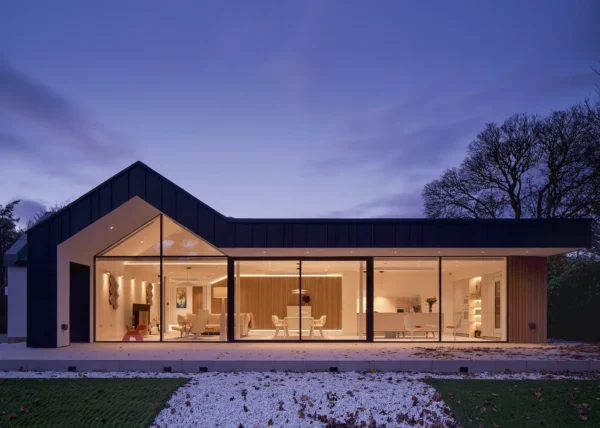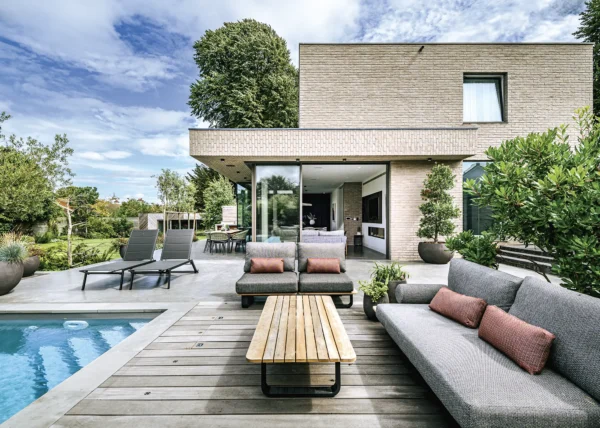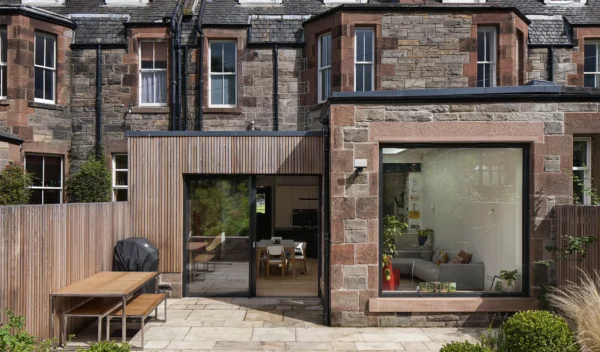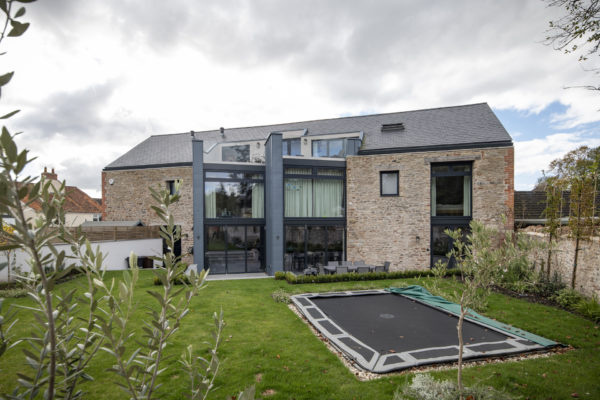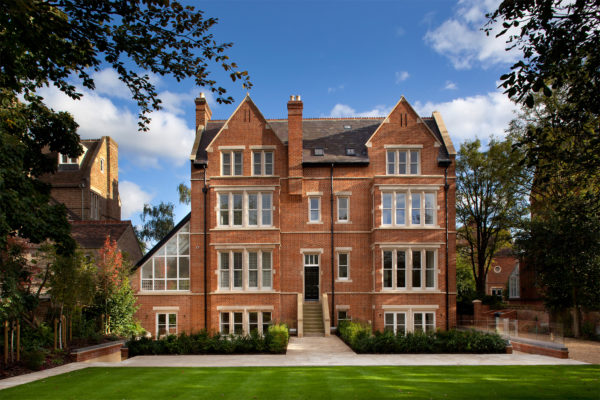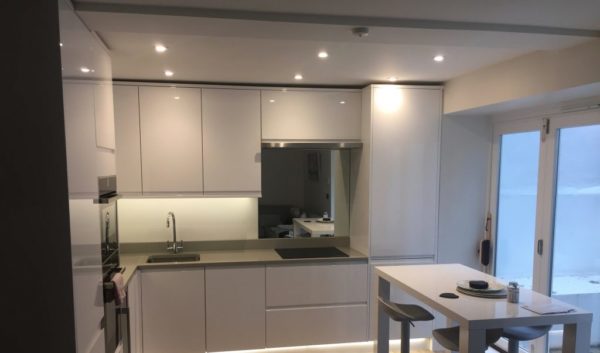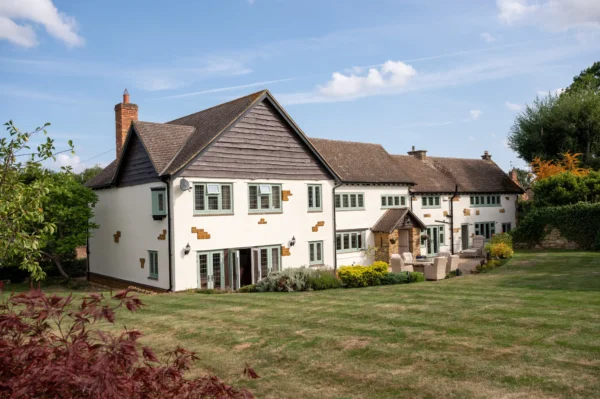Gatehouse Transformed into Contemporary, Energy-Efficient Home
After 30 years of living in a large Victorian villa, with their children now grown up, design consultants Tania and Donald Stewart felt it was time to downsize.
“We were rattling around in a large six-bedroom property, on the verge of despair because we couldn’t find a suitable house on the market in our area,” says Tania. “This was until I noticed a little lodge for sale.” She immediately got on the phone and arranged a viewing.
The former gatehouse was built towards the end of the 19th century and became the lodge of Clayton Park House, which was demolished by Sir Arthur Sutherland to enlarge the gardens of his own home, Mansion House. The building survived and is a historic landmark located in the Jesmond conservation area in an area of outstanding natural beauty surrounded by mature trees.
Inside, the ground floor layout included a reception room, galley-style kitchen, one bathroom and two bedrooms. “It had been rented for years and was currently empty. It was one of those buildings where the rooms felt colder than the temperature outside,” says Tania.
After deciding to go ahead with the purchase, everything fell into place at the right time. “We exchanged on selling our previous home and buying this house at the same time,” she adds. “We were only moving one street away from where we used to live, so we didn’t need to worry about fitting into the neighbourhood.”
- NamesTania & Donald Stewart
- LocationNewcastle upon Tyne
- Type of projectRenovation
- StyleContemporary
- Construction methodTimber frame & brick
- Plot sizeOne acre
- House size249m2
- Project cost£454,329
- Project cost per m2£1,825
- Construction time12 months
- Current value£1,000,000
While the purchase may have been straightforward, the project ahead of them wasn’t, as the couple faced many difficult obstacles to update the lodge while respecting the heritage of the building.
Project planning
Tania and Donald hired architect and good friend Nick Midgley, who they’d worked with before, to put together new plans for the property. The revision included a new porch entrance, garage and extension with a pitched roof that would be subservient to the main building.
The scheme also featured a new staircase, three additional bedrooms with dormer windows and a balcony on the first floor. Only two of the original walls and the chimney were to be retained, with the rest of the structure being demolished – so although most of the house is new, the project still technically fell under the renovation bracket.
The style of the original building dictated the design, which needed to look the same from the roadside. “Nick attended every appointment with the council and conservation officers,” says Donald. “We went to four pre-planning meetings over the period of eight months prior to the application process, which meant we were able to make the appropriate design adjustments to ensure it would all pass through without problems.”
The property’s position in a conservation area, surrounded by listed mature trees on adjoining parkland, also presented challenges. “It was a drawn out process from the beginning because we had issues before we could even start construction work, leading to unexpected costs,” says Donald.
The presence of protected trees meant the couple needed to bring in a specialist consultant to complete a full survey and produce a method statement on how they intended to protect the roots.
“Newcastle is riddled with old mine works, so we needed another survey to ensure there were no disused shafts below us. Deep holes were drilled for soil samples to be sent away,” adds Donald. “We spent thousands before we even began construction – I’m sure this is an issue many self-builders face.”
Home design
Donald got in touch with construction firm JD Joinery and Building Services after reading about an award-winning Passivhaus they’d worked on.
“Knowing they’d have the right mindset, technology and experience to create our dream home, I sent the firm’s managing director, Joe Dixon, an email and he phoned me back within an hour. We met the following week,” he says. “Joe was so enthusiastic about our project and we negotiated a budget for his team to subcontract all the works. We have nothing but praise for the entire team.”
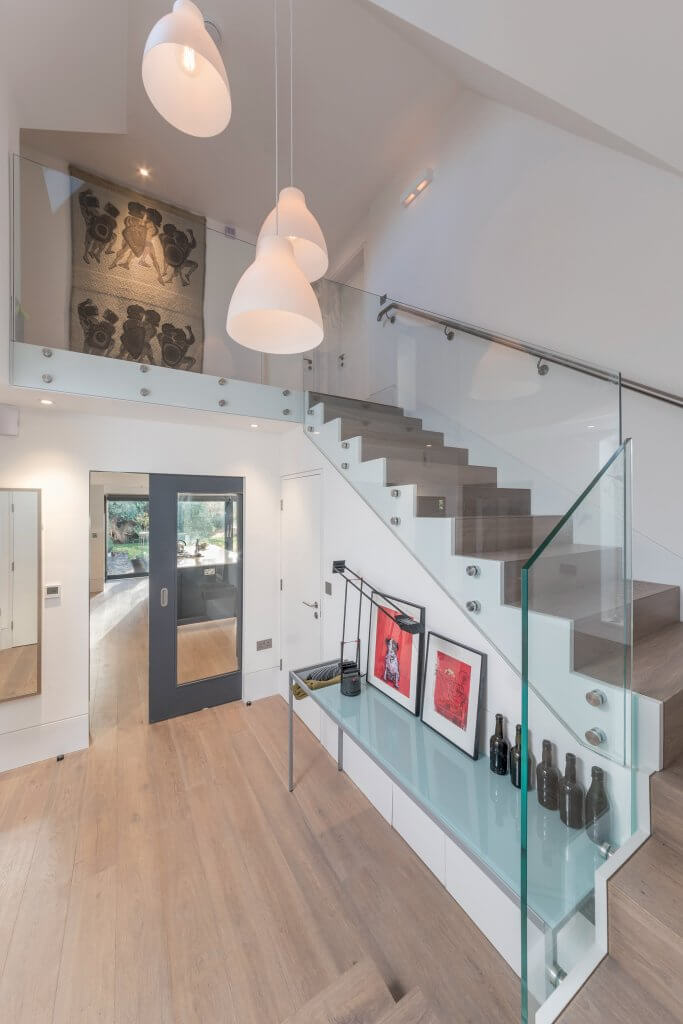
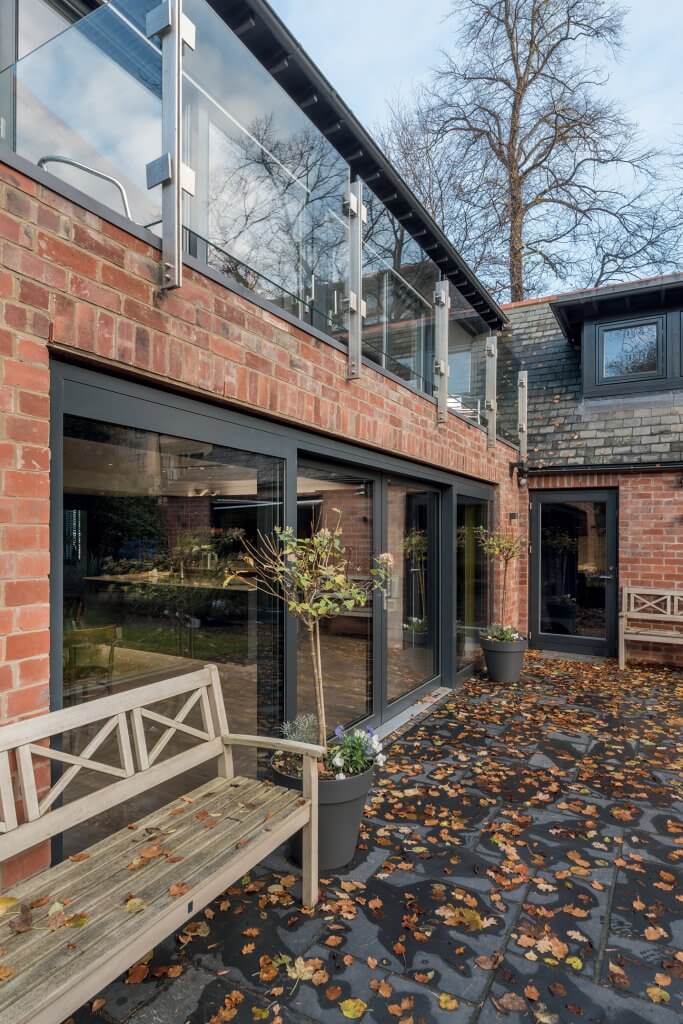
To ensure root protection of the listed trees adjacent to the site, Joe and his team had to consider a specialist solution for the foundation design. “We employed construction methods and skills that kept land disturbance to an absolute minimum,” says Joe.
“We suggested a floating table top slab set on augered piles, which has the potential to disturb less than 5% of the ground whilst also being cost effective. The piles were just 150mm in diameter, which meant minimal damage to nearby tree roots; they were used for the new slab foundation and underpinning of the retained part of the structure. The piles have the advantage of tying all the fabric together so we didn’t require any deep excavation.”
Donald and Tania spent a week clearing the overgrown back garden ready for the builders. “We didn’t want to burn the waste so we bagged it all up and took it to the local dump,” he says.
Construction begins
Tania and Donald lived in a rented house nearby for the duration of the works and avoided adding storage costs to the project by using its roof space to stow away items. “When the build started, lots of our friends walked past in shock when the property was reduced to two walls – but it all went back brilliantly,” says Donald.
One of the planning stipulations was that an original feature of the building – the unusually tall chimney – had to remain in the new design. This was not ideal for the high energy standards associated with the Passivhaus principles the pair wanted to aim towards. “It was inappropriate to have a working chimney, but all the same it had to be put back exactly as it was,” says Tania.
“It actually began to wobble when the builders started using the pile-driving rig, so for health and safety reasons it had to be taken down brick by brick, retained, cleaned and then reinstated,” adds Donald. “We had stonework recut for the collars on the top of the chimney.”
In favour of using local companies and tradesmen for the project, Donald hired specialists in their field for the roof and brickwork. “David Bell, who’s known as the brick doctor, worked to ensure the facade matched the two walls we’d retained,” says Donald. “We also used a wonderful roofer, Alan Lyall, who was fantastic and a real craftsmen – the covering looks as though it’s always been there.”
For Donald, one of the most trying aspects of the build was getting the utilities connected. “Every time we contacted the companies to make an inspection they had to make an appointment for a site survey which (if we were lucky) would be in a fortnight’s time, otherwise in six weeks,” he says.
“This applied to gas, electricity and water – and that’s before I made 43 phone calls to our internet provider to reinstall all the appropriate lines.”
Energy efficient
After spending two-and-a-half years in rented accommodation, Tania and Donald moved into their new airtight home in the summer of 2016. “Our previous house was like a sieve with leaded windows and breezes coming in at all angles; we’d often need to wear two jumpers to stay warm,” adds Donald. “Our cat Elvis has a tunnel rather than a cat flap to make sure we don’t loose any heat.”
The home’s energy-efficient features include triple-glazed sliding doors in the kitchen and a mechanical ventilation and heat recovery system (MVHR), which allows a fresh supply to come in while stale air is extracted from the house.
Kingspan and super quilt insulation fill the double plasterboarded walls and underfloor heating sensors work to detect and regulate the temperature throughout the dwelling. The garage acts as an engine room, hosting the boiler, MVHR unit and controls for all tech equipment.
Donald and Tania spend most of their time in the kitchen and breakfast room. “We love the large glazed doors that open onto the garden, which makes it a lovely place to be,” says Tania.
“Donald is particularly good on the finer details, so we didn’t have any disagreements about the build. We were here day and night inspecting the progress and loved watching it all evolve. The entire neighbourhood and everyone who passes by praises us on what a great job we’ve done; we feel a great sense of pride at what we’ve achieved. Our home is super comfortable and very light.”
The high-quality result was even recognised by the LABC in its annual Building Excellence Awards for the Northern Region, as it scooped the winning prize for the Best Extension or Alteration to an Existing Home category.
“We gave the project a great deal of thought and worked very closely with our architect Nick – he and I are like-minded souls,” says Donald. “Our intention was to achieve a standout, contemporary dwelling full of forward-thinking, sustainable features, incorporating the Passivhaus principles of low-energy consumption throughout the building’s fabric.
“Creating a bespoke home can be an incredibly frustrating process, as you can’t control outside forces – but it’s very rewarding once you’ve finished. We loved our project and would do it all over again in an instant. I’d like to buy a plot of land on an empty beach on the Northumberland coastline and build a contemporary home overlooking the sea for our children and grandchildren to enjoy.”






























































































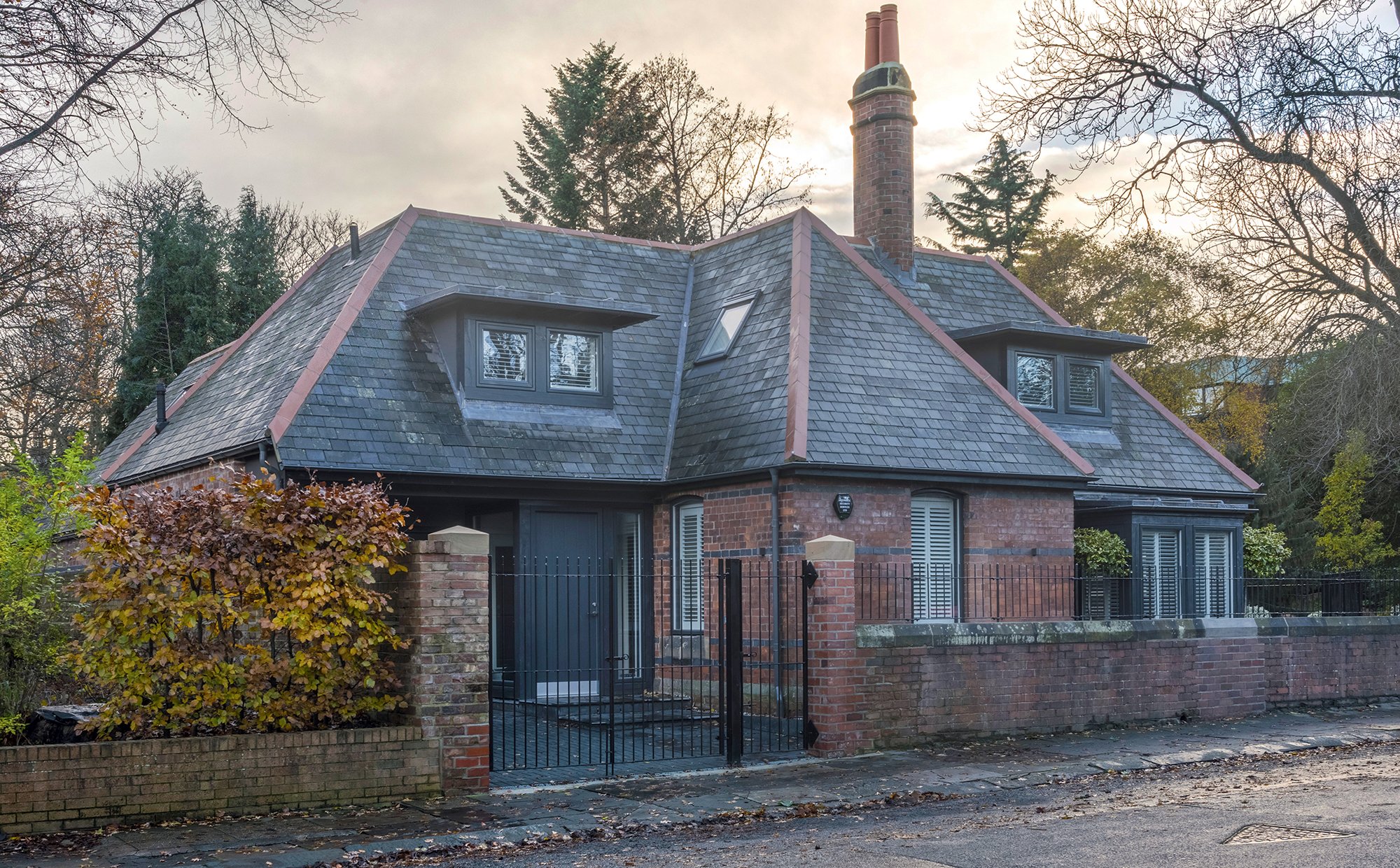
 Login/register to save Article for later
Login/register to save Article for later
