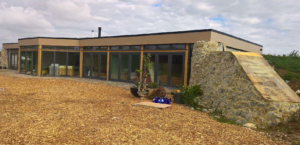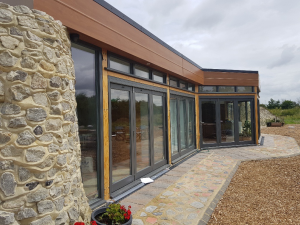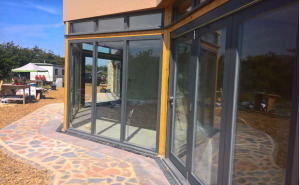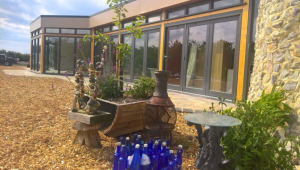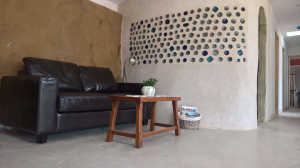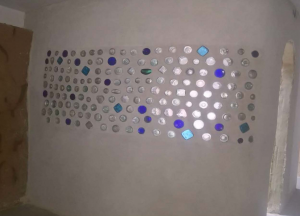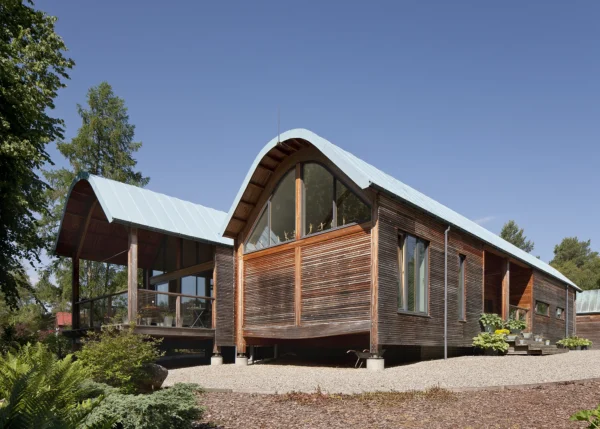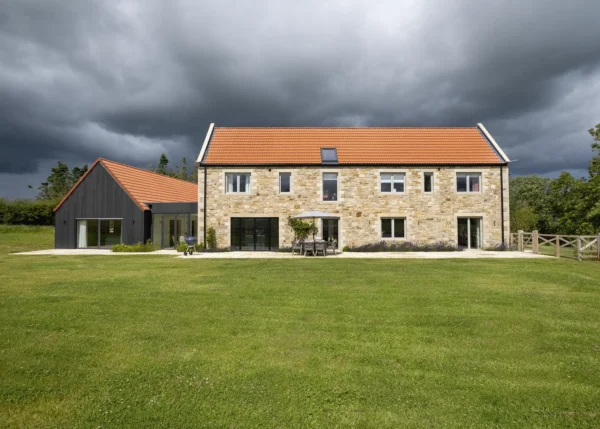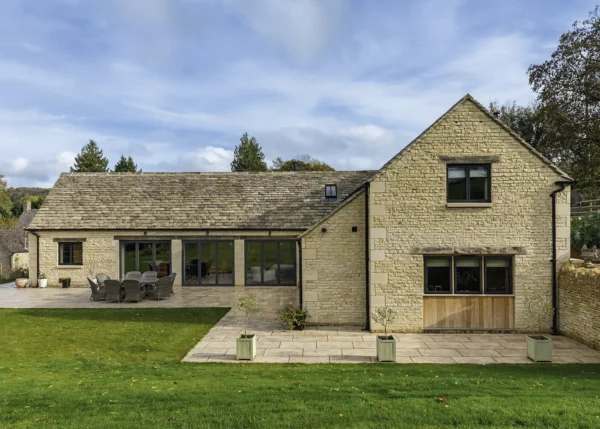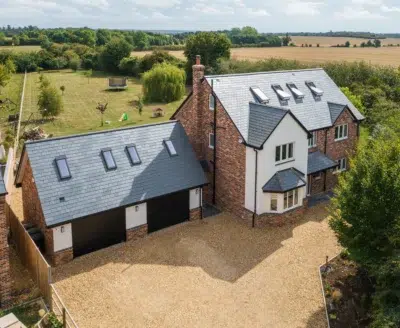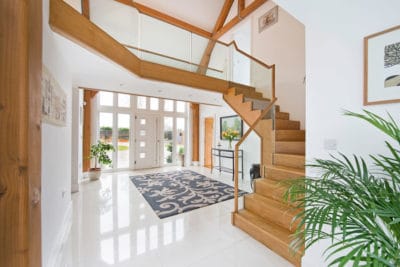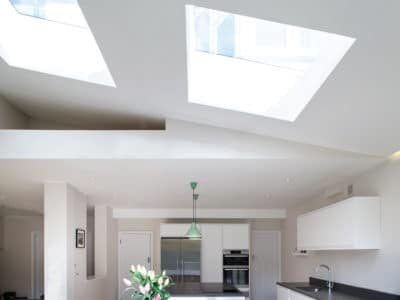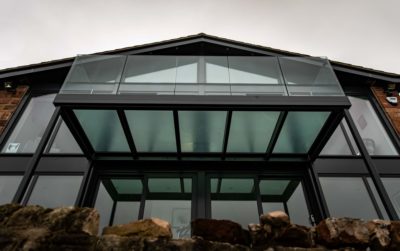Unique Contemporary Eco-Build
Heidi and Savas Pavlou had a dream of creating a home that would inspire the next generation to live with the environment in mind. The Groundhouse Sheepey is a unique project driven by their love of nature, and passion for self-sufficiency and sustainable living.
Bucking the norms
They also intended to open the house to schools, local groups and those interested in the eco lifestyle. Through this they could share their knowledge on the project as well as their garden, reed beds, bee hives and solar farm.
- LocationMinster-on-Sea
- ProjectSelf-build
- StyleContemporary
- House size165m²
- Project cost£240,000
- Project cost per m²£1,454
- Construction time14 months
This project was a joint labour, with the pair taking a very hands-on approach. Sav designed the house based on his wife’s rough sketches. They then sold they previous home, moved in with family and started the building work. They were assisted by a team of volunteers from all over the world, inmates from a local prison and one employed bio-tech builder.
With the latest sustainable and environmental concepts being a priority, the couple had to use rather unorthodox building methods. Their aim was to make up for the carbon footprint caused by the construction. To keep this to a minimum, the house could only be built out of locally sourced products, the majority of which were other people’s waste.
Chalk foundations, chalk filled tyre construction (with 800 tyres being used) and clay dug from the site were used for the main walls. Together they ensure heat is retained in the colder months. Additionally, the house has an air source heat pump for hot water production and, if needed, underfloor heating.
Eco features
The floor was made from marine dredged concrete and a thermal wrap around the rear sides of the house, in the form of a grassy bank, is both aesthetically pleasing and also great for wildlife. The use of a green roof also helps to increase the possible size of this element, while ensuring structural integrity.
The house relies on solar power and is south facing to maximise this. The panels lie adjacent to the property, selling power back to the grid. The glass front elevation also provides solar gain, while the trifold doors provide a bridge between the exterior and interior of the property – opening up almost the entire front of the house.
Rainwater is harvested to minimise water usage, with the roof slightly sloping back to encourage its collection. This is utilised for toilet flushing and the garden. Impressively it can also be made drinkable through the use of a UV filter.
As the couple were on a small budget and preferred to use recyclable materials, the dwelling’s more aesthetic features required greater imagination. Heidi planned and built an ingenious bottle brick feature wall, which would disperse colourful natural light across the family lounge and act as a centrepiece to their home.
Dream turned reality
Reflecting on the experience Sav and Heidi are still slightly awestruck that their life-long vision has been achieved. “To see it becoming a reality, as volunteers came to help us from all over the world, was an incredible experience,” says Heidi. “By incorporating the unique construction elements, Sav ensured it would be energy-efficient, in harmony with nature and make use of waste materials and local resources.”
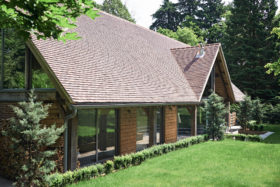
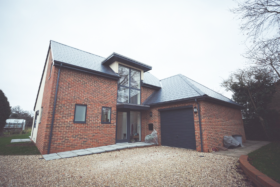
































































































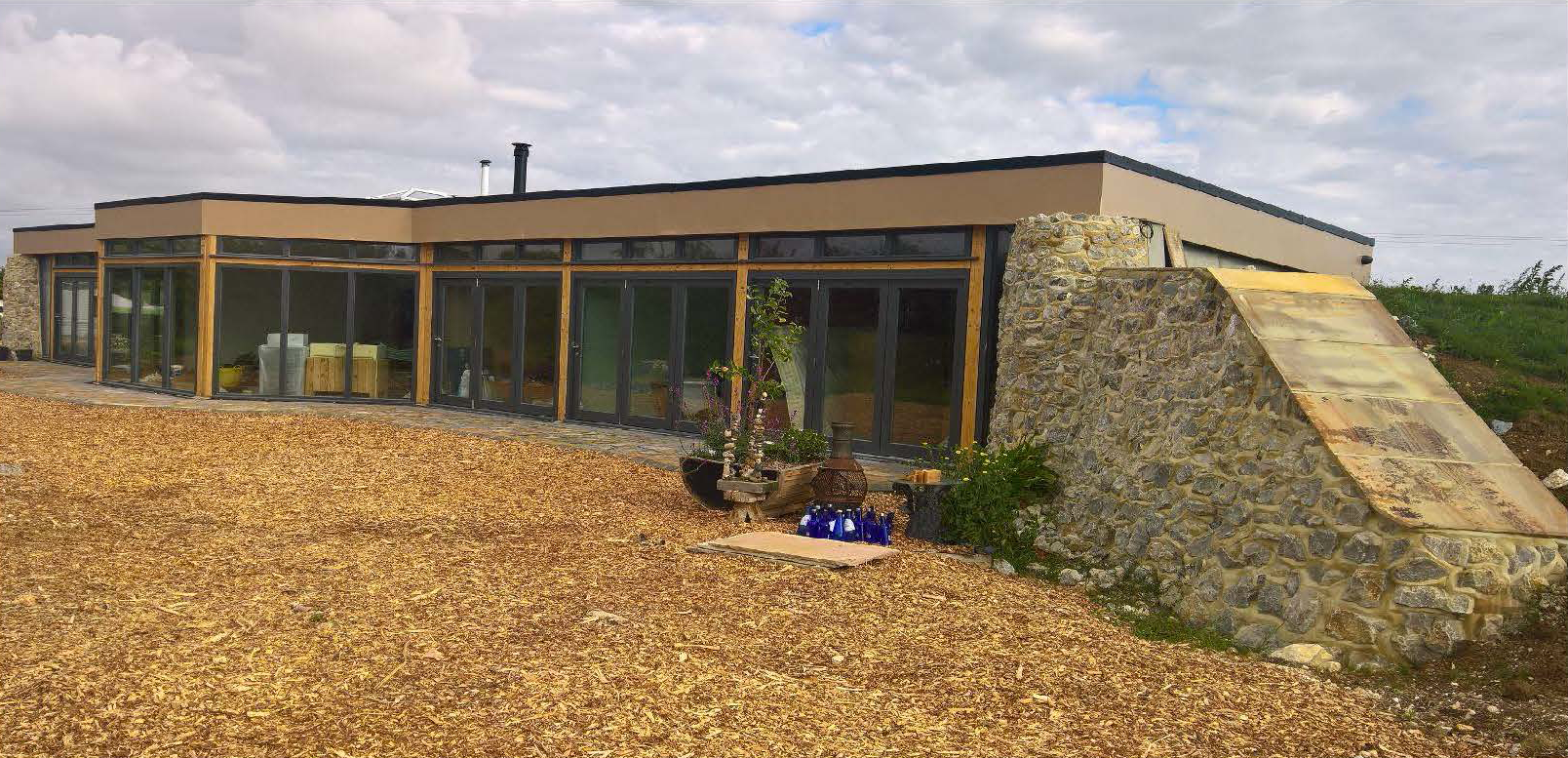
 Login/register to save Article for later
Login/register to save Article for later

