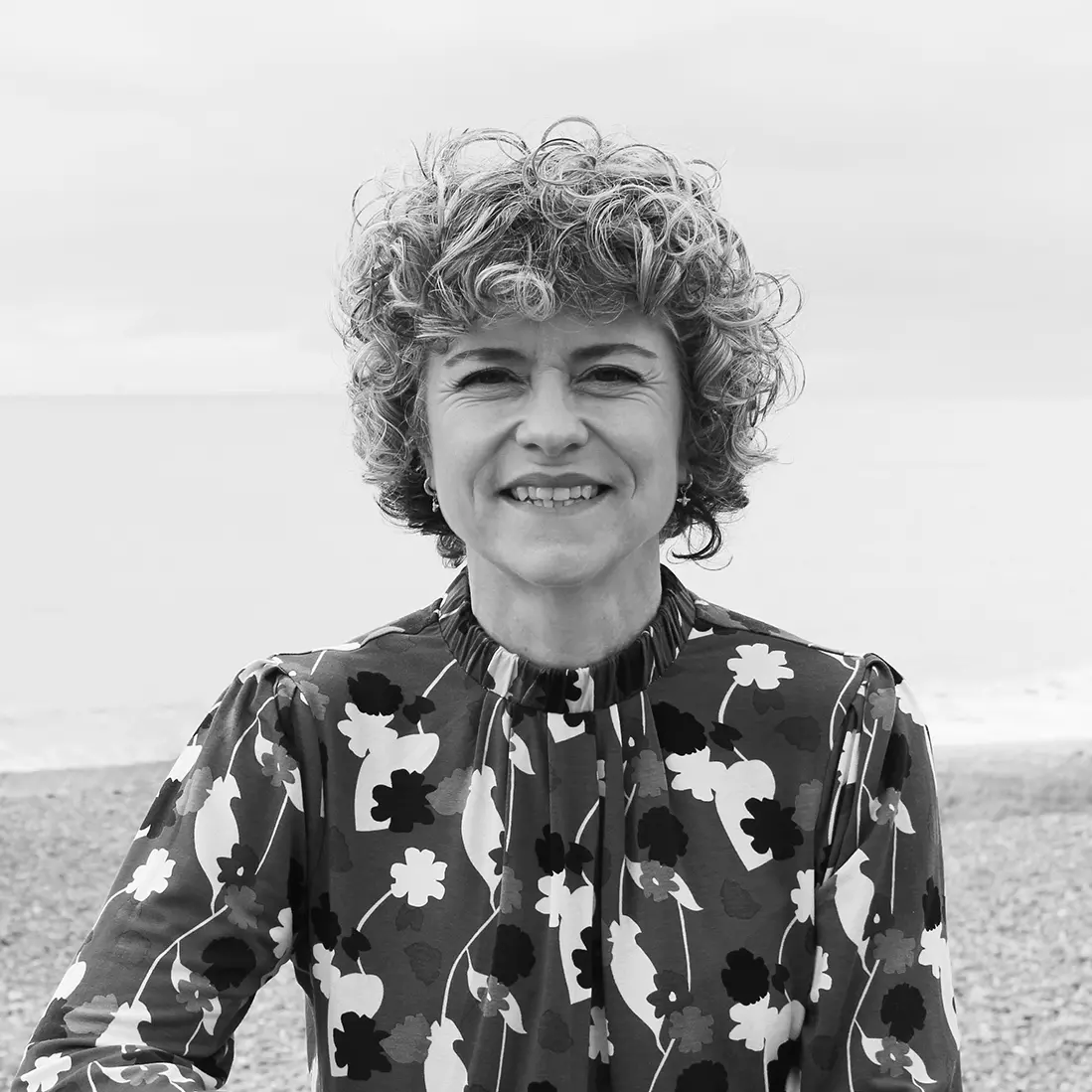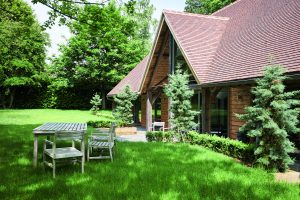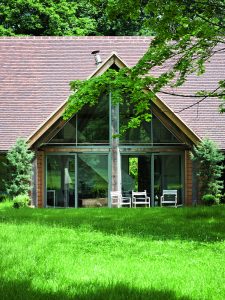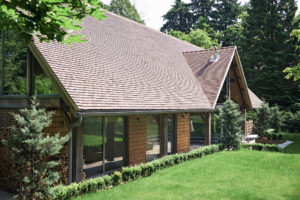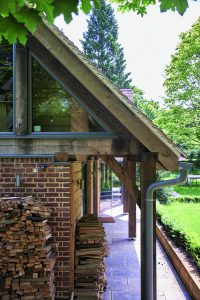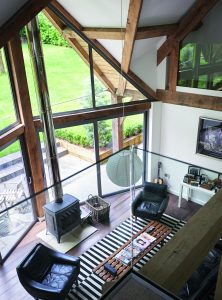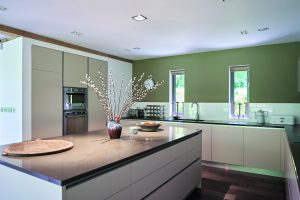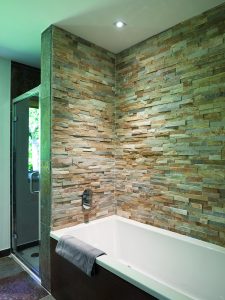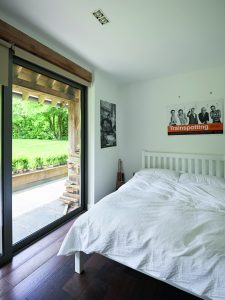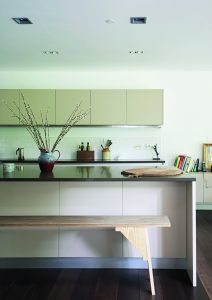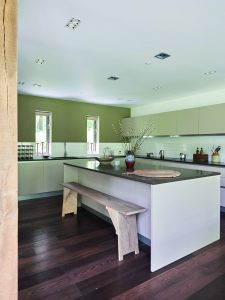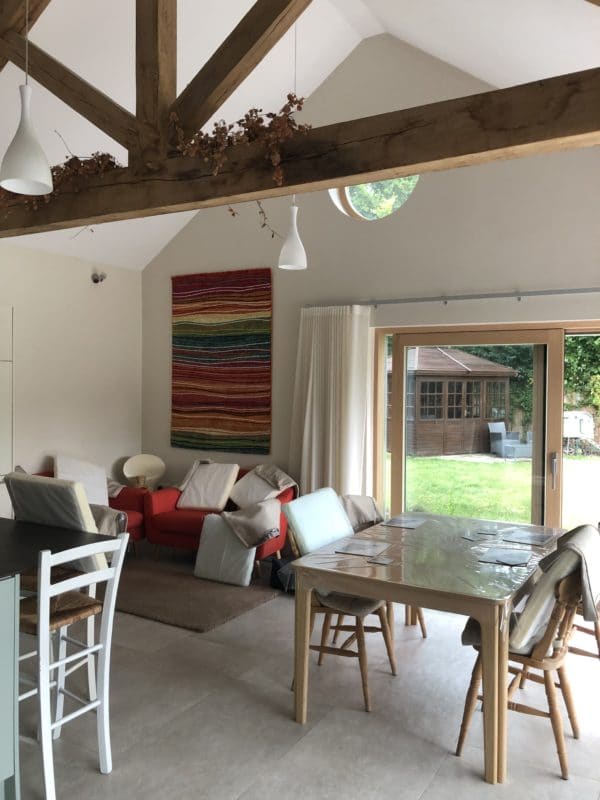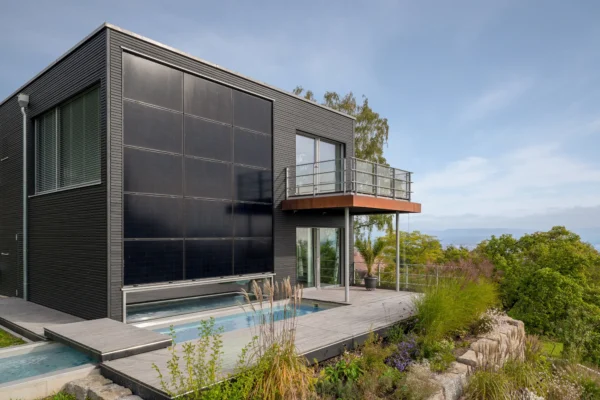Barn-Style Oak Frame Home
Matt Trench and his wife, Jo, are no strangers to self-building – they constructed their own home eight years ago on a six acre plot in the South Downs national park in Hampshire. However, an acre of land bordering the road in front of their house didn’t belong to them.
So when it came onto the market in 2011 with planning permission for a new bungalow, Matt was determined to buy it. “This is wooded countryside and we look out across the hills, so I didn’t want someone putting up an ugly bungalow that would spoil the views,” he says.
A tempting prospect
The site was on the market at offers over £250,000 and there was plenty of interest. Matt decided to aim high and paid £312,500 to secure the purchase. He then left the plot untouched for a year.
“I didn’t actually plan to build anything at first; but I do run a property development business, so I’m always looking for new opportunities,” he says. “I suppose it was inevitable I would do something.”
About a year later, Matt started to work on a design for an oak frame building that would nestle into the woodland setting. He was keen for it to be subservient to the couple’s classically-styled self-build home, and hit upon the idea of a lodge that would appear to be an original barn belonging to the main house.
- NamesMatt & Jo Trench
- LocationHampshire
- ProjectSelf-build
- StyleGarden lodge
- Construction MethodOak frame
- Plot Cost£312,500
- House Size167m²
- Build Cost£354,100
- Total Cost£666,600
- Build cost per m²£2,120
- Construction TimeEight months
- Current Value£950,000
Matt asked friend Hugh Adlam, who runs Absolute Kitchens, to produce some initial drawings. “Hugh does all my concept sketches at work and helped me flesh out my ideas for a Hampshire-barn-meets-ski-lodge-chalet,” says Matt. “I wanted a double-height atrium, which meant the volume of the new house would be bigger than the original permission but still sit on the same footprint.”
Although he hadn’t intended to build the lodge for at least another few years, Matt was so delighted by Hugh’s final drawings that he decided to approach the planners straight away. “It was exactly what I wanted, so I applied to change the original permission,” he says.
Consent was granted in September 2012, at which point Matt got on with clearing the site. His aim was to complete the foundations before the permission expired, which would then allow him to finish the project at his leisure. “In the end, as soon as they were laid, I thought I might as well get on with the rest of the build,” he says.
Money matters
The couple needed to borrow money to fund the works, and Matt admits he took a risk with the mortgage. Providers invariably require you to secure a 10-year structural warranty from a reputable firm before they’ll agree to lend on a new build house. Matt’s mortgage supplier specifically wanted proof of an NHBC warranty, but NHBC wasn’t willing to ratify the oak frame until the lodge was complete.
“I could have got to the end of the project and found the NHBC had decided to refuse the warranty,” he says. “It was really stressful. I still had to chase them even three months after I’d finished, as without the warranty I couldn’t repay my loans.”
Trinder Architectural produced detailed drawings from Hugh’s concept and set out exact measurements and specifications for every aspect of the project. This gave Matt a reliable point of reference for buying materials and helped him allocate well-researched costings for everything – right down to small details such as the ironmongery.
“At the end of the day, if I wasn’t able to deliver a house to budget then I wouldn’t have a business,” he says. “I kept a good handle on the costs so that if I overran in one area I could react by cutting back elsewhere and avoid things spiralling out of control.
A quick build
Matt continued to run his London business alongside the build. He’d spend a maximum of three hours on site each day, starting at 7.30am and then driving to work at 10.30am. Acting as both client and contractor proved to be a refreshing change.
“I didn’t need to hold client meetings and if something didn’t work I could just change it, rather than waiting for a decision from someone else. It meant the process progressed much faster,” he says.
Green Oak Carpentry was appointed to erect the structural shell, as the firm is based nearby and responded very quickly with a quote. They turned around a 3D image within days, and before long the frame was delivered to site.
“Access wasn’t brilliant because we have a tight driveway,” says Matt. “The crane had to be half on our land and half on the road. We didn’t know this until it arrived and we didn’t have permission to block the road for deliveries, so we just had to get on with the job as quickly as we could.”
Matt hired a carpenter – a friend of a friend – he could trust to be the foreman for the first three months, but the rest of the site crew was new. “As I live in Hampshire and my usual team is based in the London area, I sourced local trades, vetting their previous work and agreeing priced packages,” he says. “I’d advise other self-builders not to accept day rate work, as the costs can easily spin out of control.”
The project progressed well, meeting all the key dates on Matt’s timeline. His experience was a big help in achieving this – as demonstrated by the fact the landscaping was commenced two months before the lodge was finished. “The garden had a chance to grow while I was decorating,” he says. “By the time the lodge was completed in May 2013 the lawns looked great.”
Dealing with the unexpected
Two unplanned costs did arise over the course of the works. Matt knew from his previous self-build that there would be no mains drains on the site. With that older project, which is located at the top of a valley, it had been possible to install a soakaway running from the main house down the hill into the woods below.
This plot, however, is flat and set on impermeable clay soil. As a result, an aerobic waste management system was required, and Matt’s team had to dig a series of 5m-deep holes measuring 10m x 1m in footprint to provide an adequate soakaway.
“I’d assumed that a fairly simple arrangement would be sufficient to discharge rainwater, but the clay made this impossible,” he says. “It ended up costing about £20,000 more than we’d budgeted.”
Another unforeseen spend was the mechanical ventilation and heat recovery (MVHR) unit. The lodge has a high pitched ceiling that’s open to the roof, and the couple’s building control provider was concerned that warm air could become trapped at the top – potentially leading to condensation and mould. One way to solve the issue was to install roof windows – but Matt didn’t want to fit these.
“The building is meant to look like an old barn,” he explains, conscious that punctuating the roofline may have detracted from this heritage appearance. “Fitting MVHR was the best alternative, as it extracts stale air and replenishes the interiors with a fresh supply – but the system cost me about £10,000.”
Making savings
Matt clawed back these extra costs through a combination of reducing the landscaping budget and securing great deals on elements such as the wood flooring and other internal fittings. He also spent less on the bathroom fixtures and fittings than initially planned, instead choosing to concentrate on the basics such as good quality stone tiles.
The internal doorsets, which came ready-made and spray finished, were a canny purchase. The kits cost around £300 each from Humphrey & Stretton but proved great value for money, as one person can fit around 10 doors in a day.
Adding value
Matt and Jo are really pleased with the finished result. The house is actually worth £950,000 and the project came in only £11,000 over budget (including the £7,000 they’ve spent on soft furnishings), despite the unexpected costs that came their way. That represents a total profit of over 40%, should they ever decide to sell.
Currently the lodge is used as a place for guests to stay. “It’s one of the nicest houses I’ve ever worked on and I’d definitely build an identical version of this on another plot,” he says.
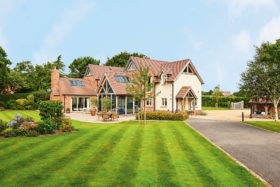
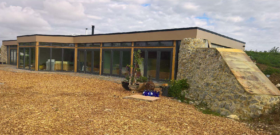






























































































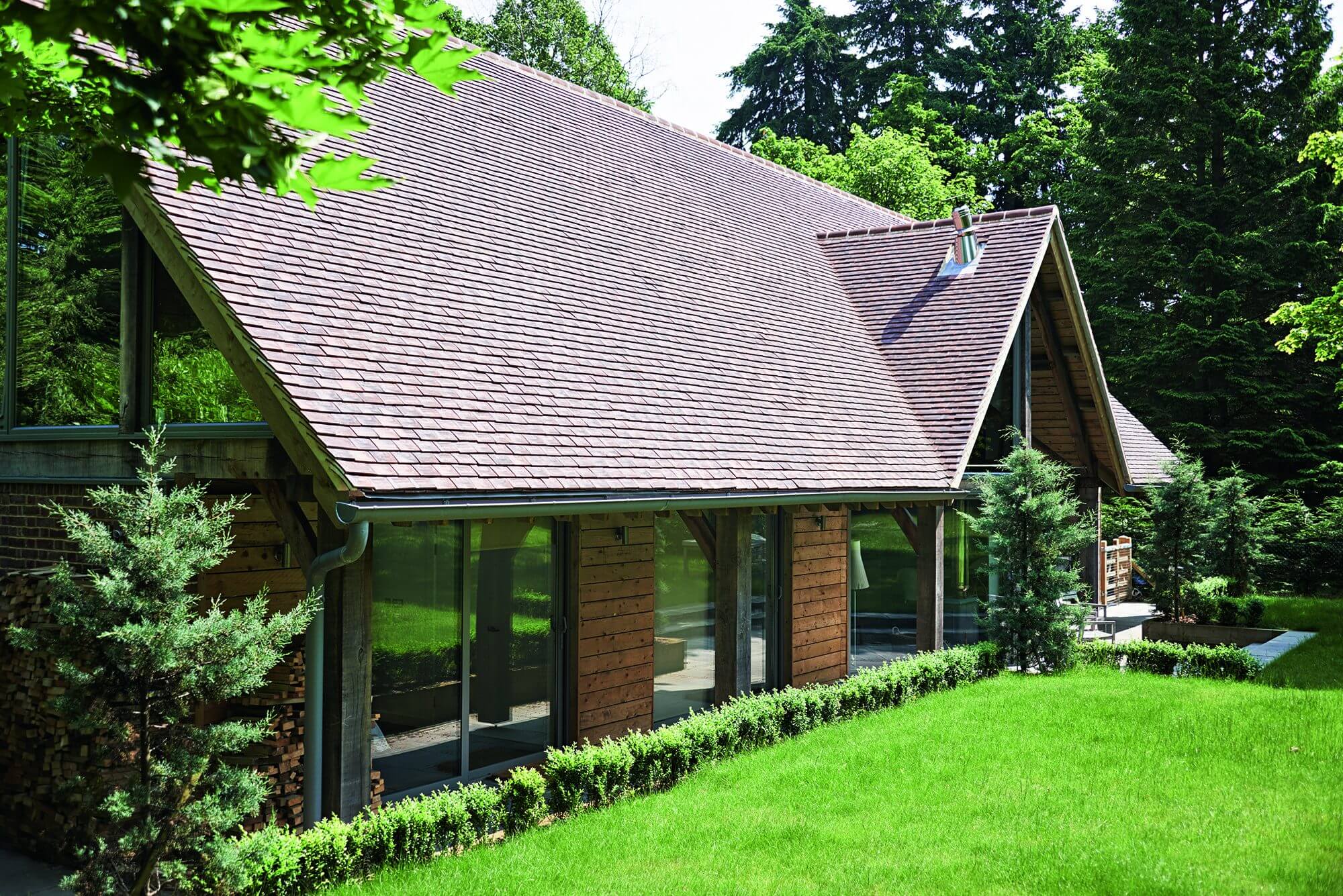
 Login/register to save Article for later
Login/register to save Article for later
