Andrew and Elaine Torrance wanted a home that was tailored to their specific needs. As Andrew suffers from rheumatoid arthritis, the design had to accomodate his requirements in the years to come.
Architect Keith Renton, who specialises in designing energy efficient homes, created a home for life that was quite different from the Torrances’ original desire for a traditional property.
The clean lines, extensive glazzing, larch cladding and white render form a light, contemporary home that goes above and beyond what Andrew required in terms of accessibility.
The house was positioned to maximise solar gain and high levels of air tightness and insulation are built into the structure.
Fact file: 3-bed home for life
- LocationScottish Borders
- ProjectSelf-build
- House size194m2
- Bedrooms3
- ArchitectKeith Renton
Previous Article

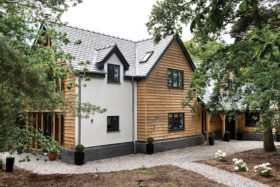
Stunning Contemporary Oak Frame House Plans
Next Article

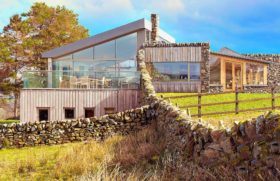
Contemporary Rural House Plans






























































































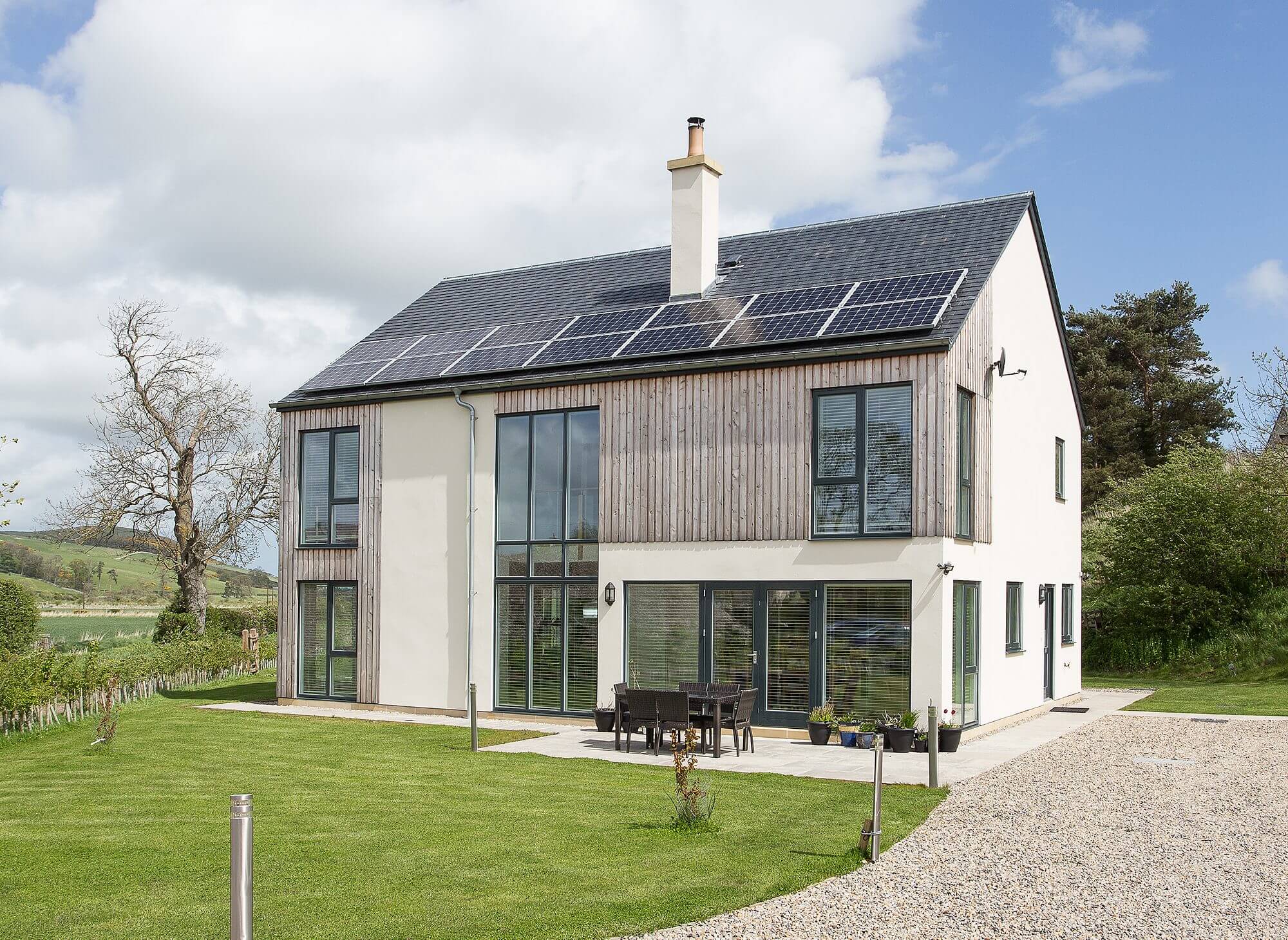
 Login/register to save Article for later
Login/register to save Article for later

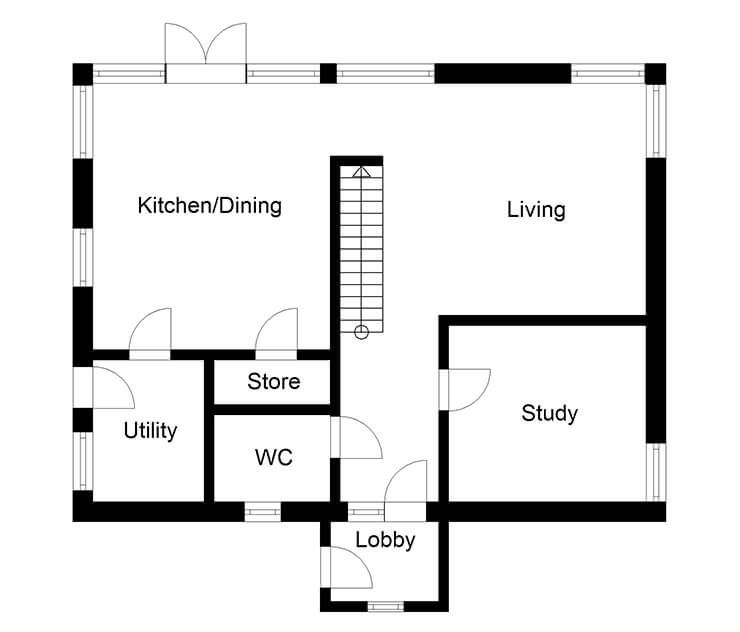
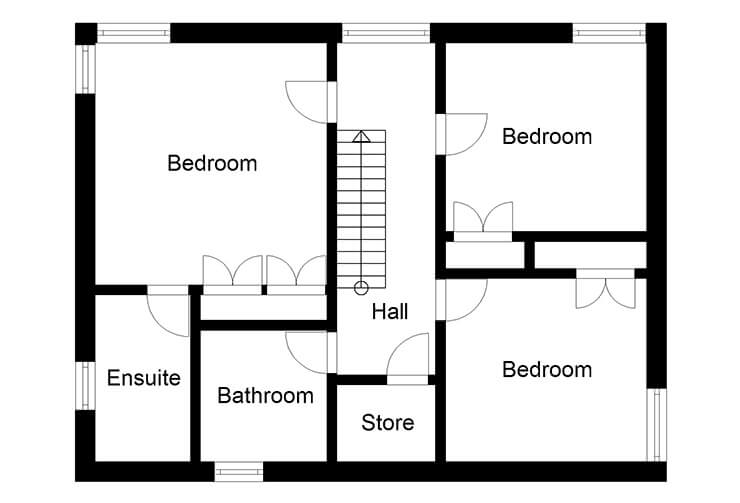



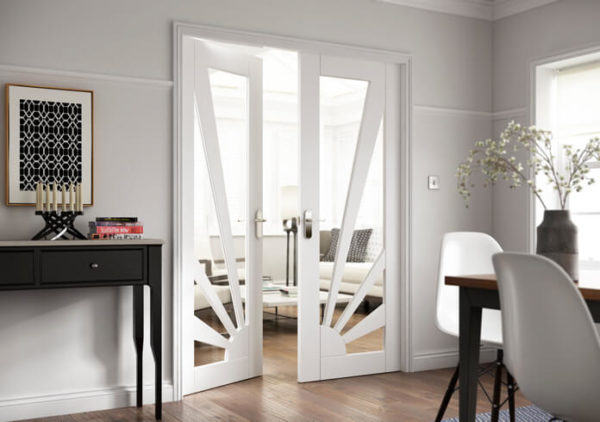
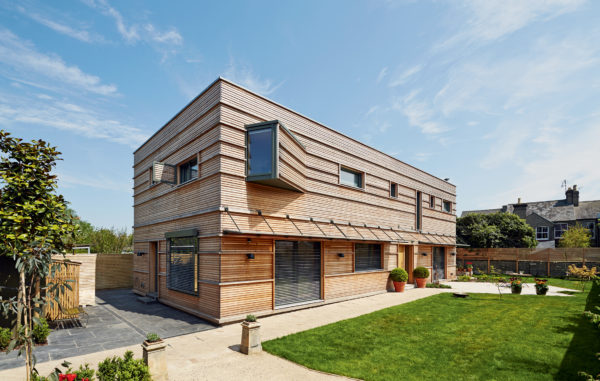
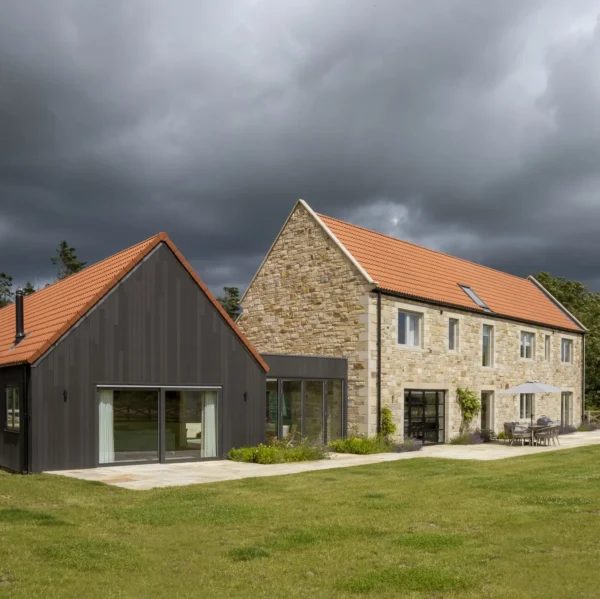
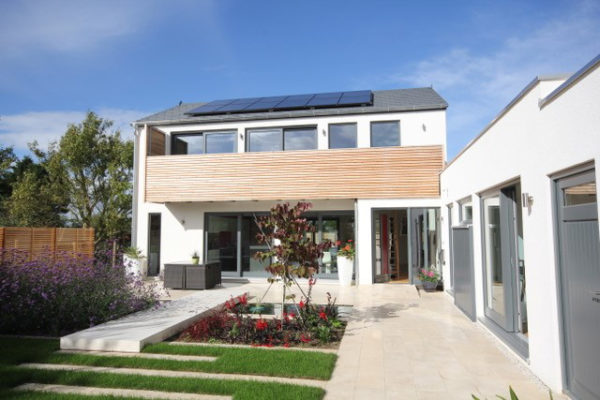




Comments are closed.