When Architects Greig and Kathleen Munro came to build their own home they wanted to it to be as cost-effective as possible without sacrificing quality.
They designed and built a traditional timber frame fisherman’s cottage that makes great use of open spaces, white painted wood cladding and intelligent storage solutions to counter it’s 94m2 footprint.
A nautical theme prevails throughout with porthole windows and curved cladding on the ceiling.
On the outside, white acrylic lime render ensures it blends in with the traditional buildings that surround it. Two vibrant blue lean-to wooden structures have been bolted on at either end, adding interest to the shape of the rooms within.
Fact file: 2-bed architect-designed home
- LocationMoray, Scotland
- ProjectSelf-build
- House size94m2
- Bedrooms2
- DesignerGreig & Kathleen Munro
Previous Article

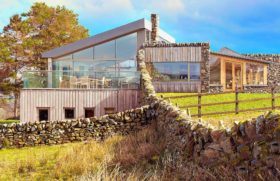
Contemporary Rural House Plans
Next Article

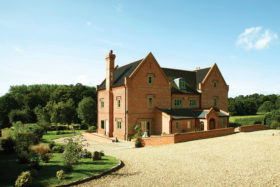
Striking Traditional Brick Manor House Plans






























































































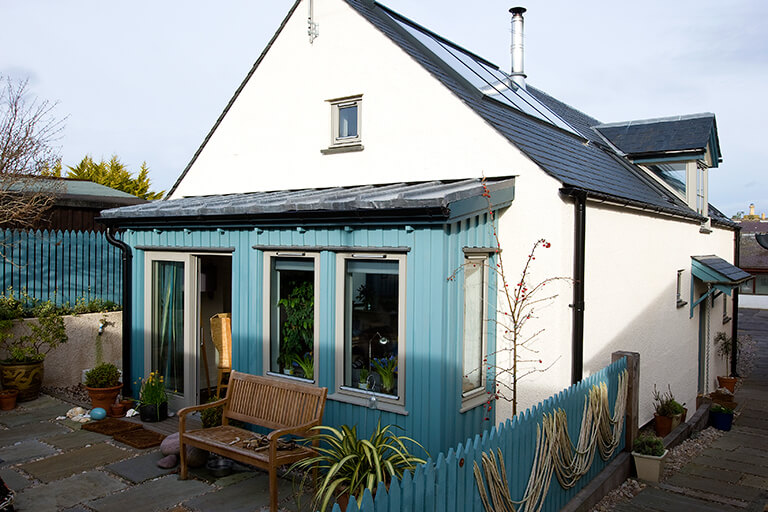
 Login/register to save Article for later
Login/register to save Article for later

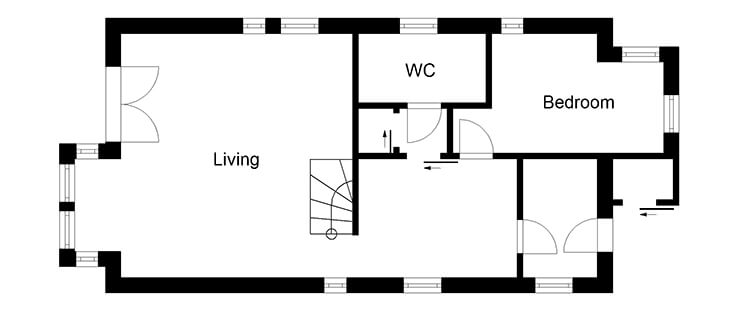
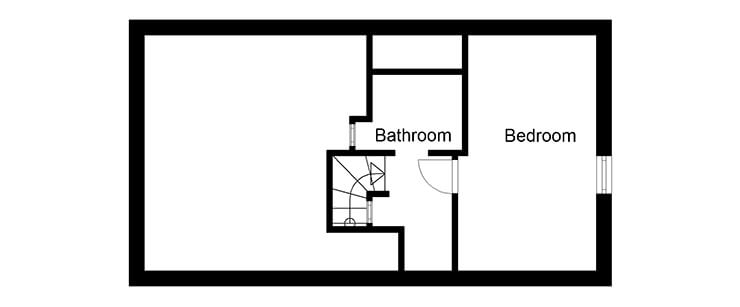



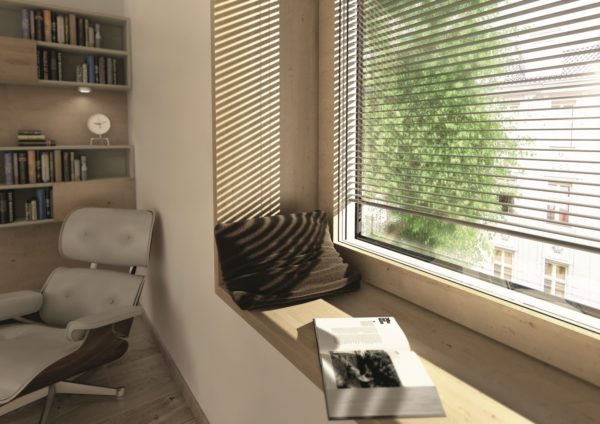

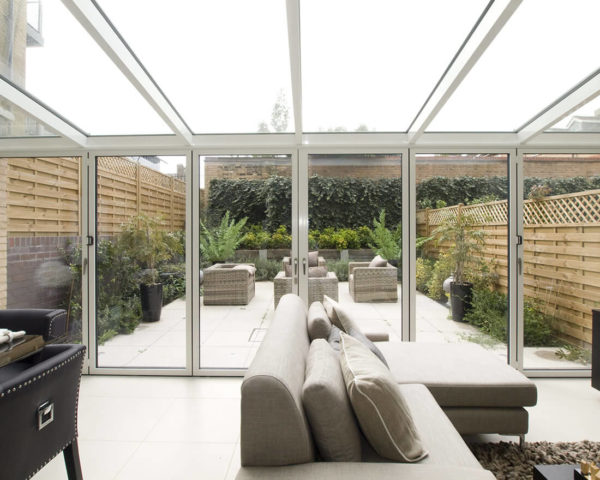
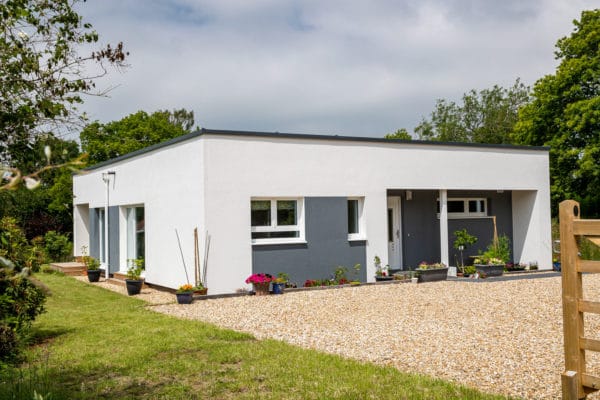




Comments are closed.