Gary and Julie Chivers bought their plot, which already had a small house on it, near the Mendip Hills.
As these are designated an area of outstanding natural beauty, there were several initial complications and restrictions on what could be built. But the planning department liked the Chivers’ idea to reuse old stone from the existing house for cladding.
The dwelling was built in a large hole, with tanking up to its first floor to allow it to nestle into the hillside without getting damp. As it’s built on a slope the first floor becomes the ground floor at the back.
The house is virtually windowless at the back and clad. At the front, the planners insisted on a smooth, uninterrupted elevation, with windows that didn’t open outwards.
Fact file
- LocationSomerset
- ProjectSelf-build
- House size265m²
- Bedrooms3
- DesignerMark O'Connor, Squirrel Design
Previous Article

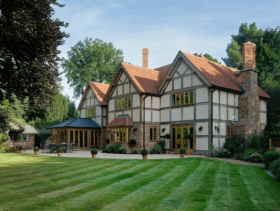
Tudor-Style Self-Build House Plans
Next Article

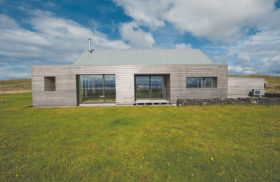
Scandinavian inspired self-build house plans






























































































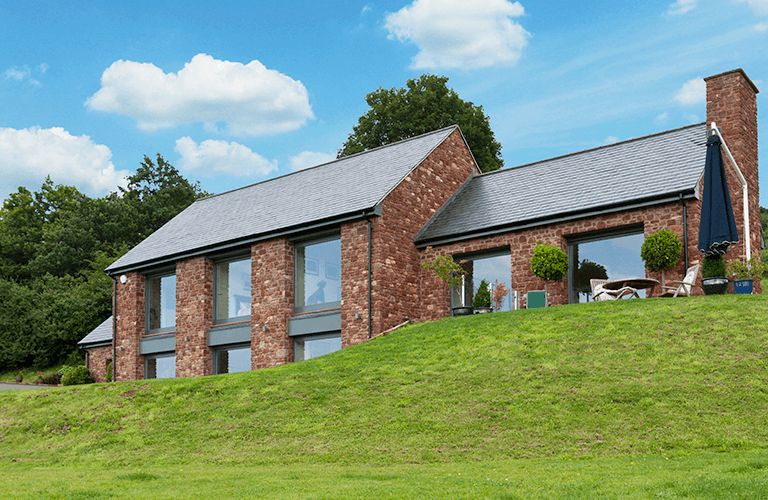
 Login/register to save Article for later
Login/register to save Article for later

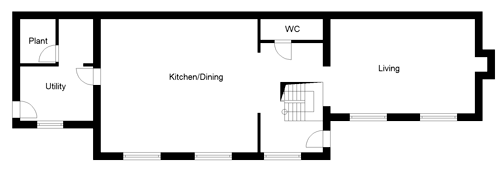
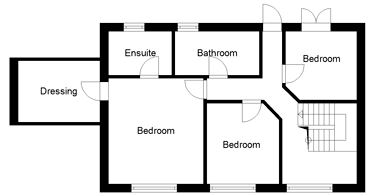



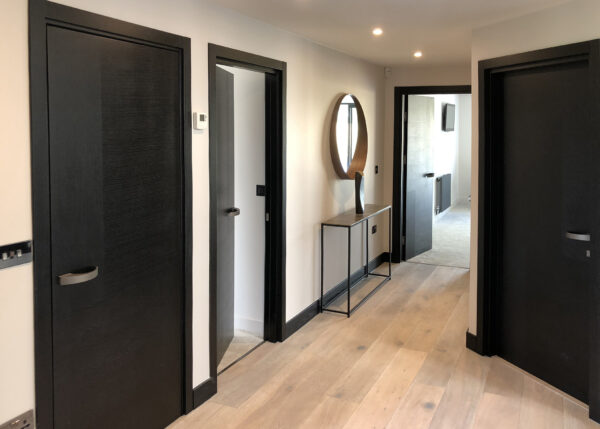
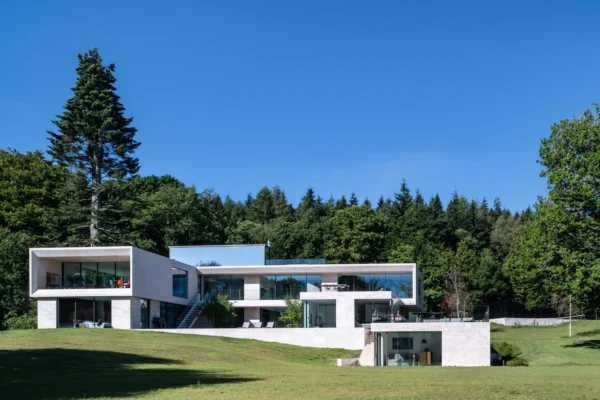
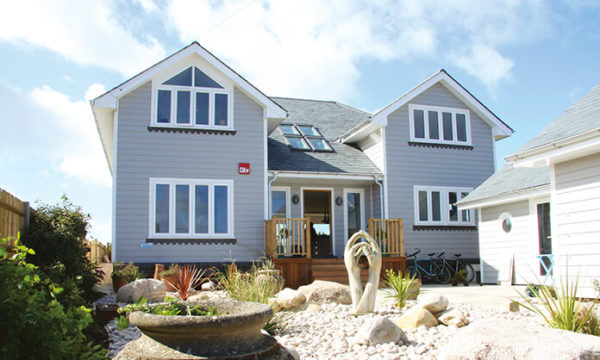
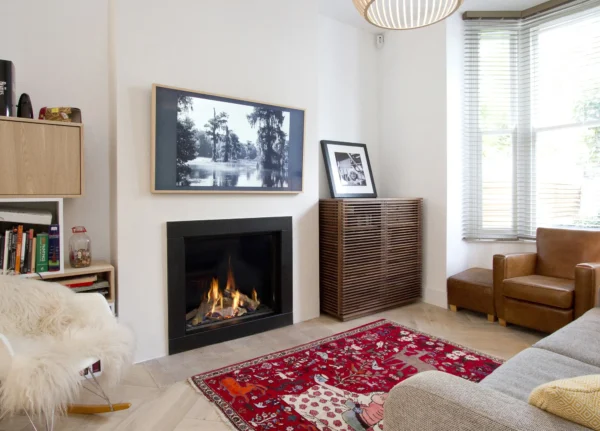




Comments are closed.