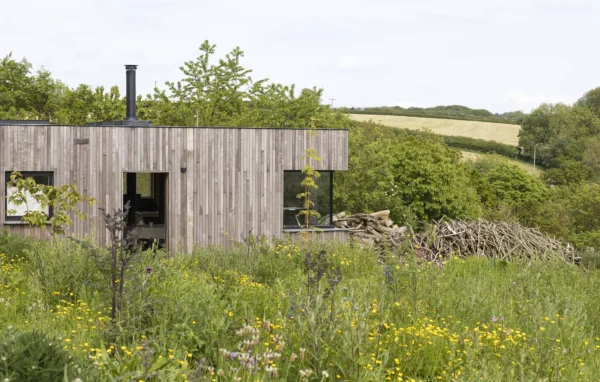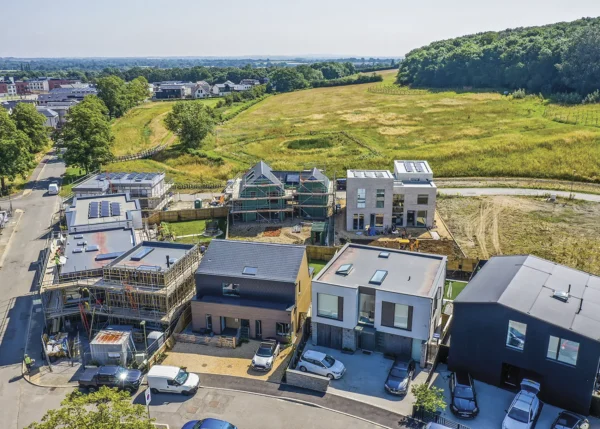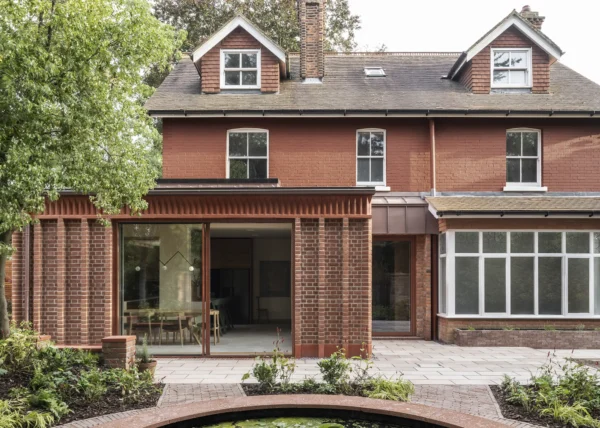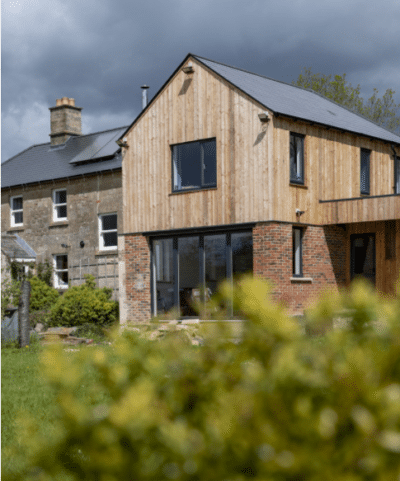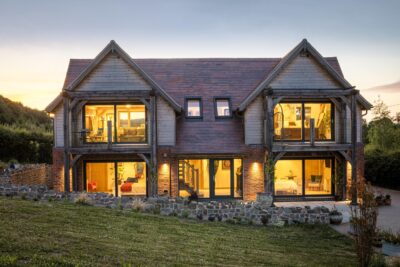Land Appraisal: Dilapidated Barn in Kent
David and Tansy Pemberton were, by their own admission, a little bit lost when trying to locate a friend’s house deep in the Kent countryside.
Pulling into a driveway to avoid a passing tractor, they spotted a delightful old barn, set back from the road in a lovely countryside setting.
The couple immediately thought what a great home it could make if converted, so would like to know whether such a project might be possible and how best to approach a random opportunity like this.
The dream plot
David and Tansy have been thinking of tackling a project for some time and are particularly drawn to the idea of a barn conversion. They don’t want anything huge; two or three bedrooms and a large open-plan kitchen/living/dining area for entertaining would suit them fine.
They’ve seen a few modern farmsteads that have the right planning permission in place, but would much prefer something with more character.
The barn in question is modest in size and has a timber frame with wooden cladding and a clay tile roof. This is connected to a secondary open-fronted section, which looks to have been extended with a modern addition.
To the left are some stables with a tin roofing, and across the concrete yard, the remains of a derelict brick structure.
Without access to the main barn it is impossible to guess at its condition, but the covering and cladding appear to be in good shape and it looks square, suggesting its underlying frame is sound, too. There are trees around the periphery of the site but nothing of any obvious quality.
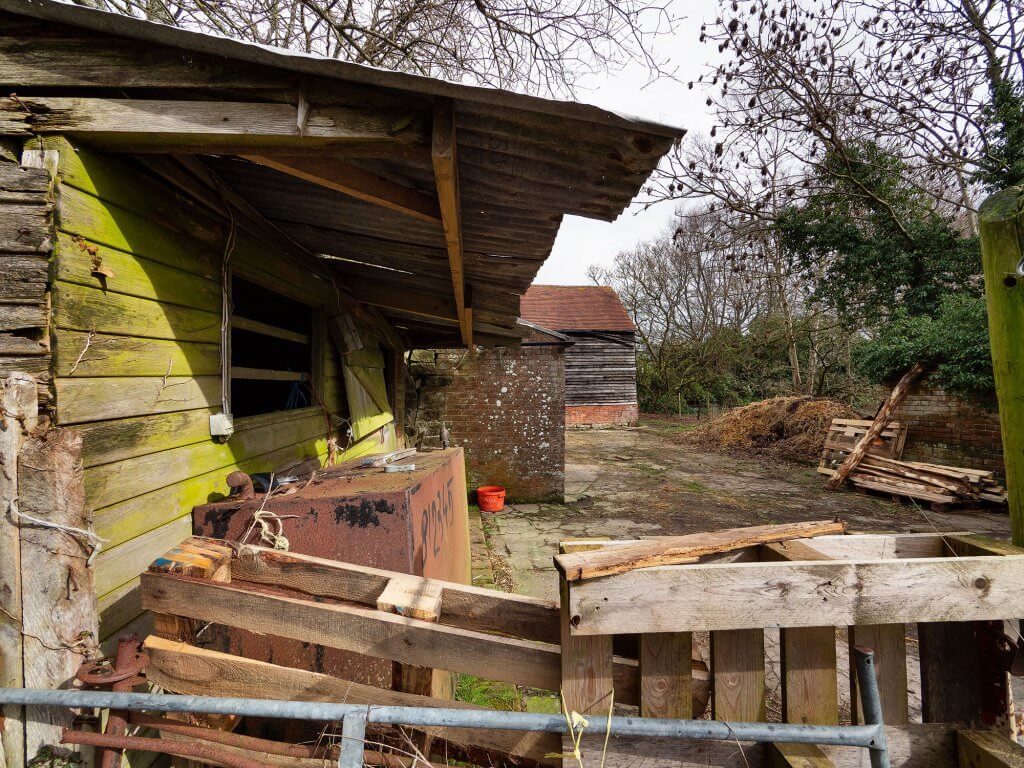
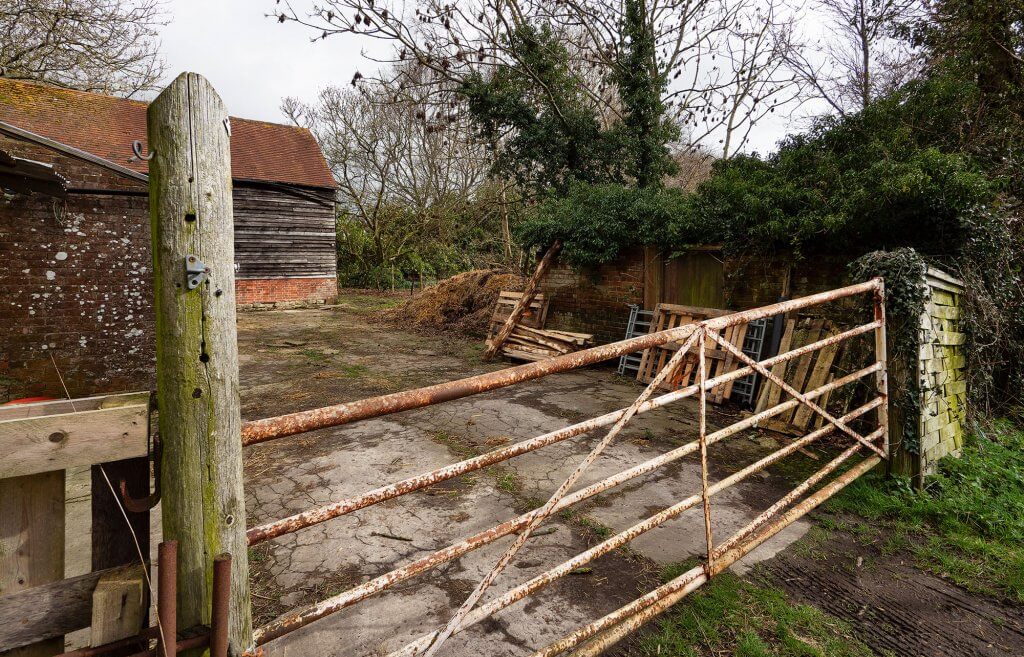
Hunting for the right site
Spotting such a likely looking conversion opportunity poses a few initial questions
for David and Tansy: how can we find the owners, would they be prepared to sell, and could we get planning permission?
Clearly there’s no point in investigating ownership unless there’s some chance of gaining consent, but equally, there’s no point in spending a lot of time looking into planning potential unless the owners might be tempted to sell.
While there are no hard and fast rules on the best way to go about these things, David and Tansy should look up the property on the council’s website to see if it’s been the subject of any planning applications in the past.
If it has, this should yield useful information regarding the name and address of the owner, whether it’s listed and the prospect of permission being granted.
Permitted development
David and Tansy wondered whether the barn might enjoy permitted development rights
to convert into a dwelling.
This rule, which is bestowed by Class Q of the General Permitted Development Order, only applies to buildings in (or last in, if now vacant) agricultural use. It also does not apply in areas of outstanding natural beauty (AONB).
In this case, David and Tansy know the location is an AONB, so that rules out permitted development.
It’s not clear what the main barn is used for now, but it looks like the secondary buildings and yard have been, or possibly still are, in equestrian use. This means that any conversion project would need full planning permission.
Council planning policy
Planning policies on conversions vary a good deal depending on the area. Generally
speaking, local authorities do tend to be more supportive of conversions of traditional buildings, which is encouraging, but can prioritise business or tourism-related uses over residential.
David and Tansy need to look up the council’s Local Plan and see what it says. However, unless it has been recently updated, it would be worth checking with the local planning officers in case the current document is under review and to confirm which policies apply.
A further step they could take would be to look up other similar applications in the area to see how the rules on conversions are interpreted. It’s not unusual for different officers within the same council to interpret the same document in different ways.
Even where policy favours business uses, it can be possible to show that this wouldn’t be viable, and that the only way to preserve the structure would be to convert it into a house.
Most planning policies that apply to traditional agricultural buildings require any conversion to be undertaken without significant rebuilding or extension. That looks achievable here, and arguably there’s scope for enhancement through removing the dilapidated parts.
Physical changes, such as the creation of new doorways and windows, generally need to be kept to a minimum. While the front of the main barn has a large central doorway, which is probably mirrored at the back, no other openings are visible.
Again, a look at similar schemes in the area should reveal how generous the council is in allowing new ones.
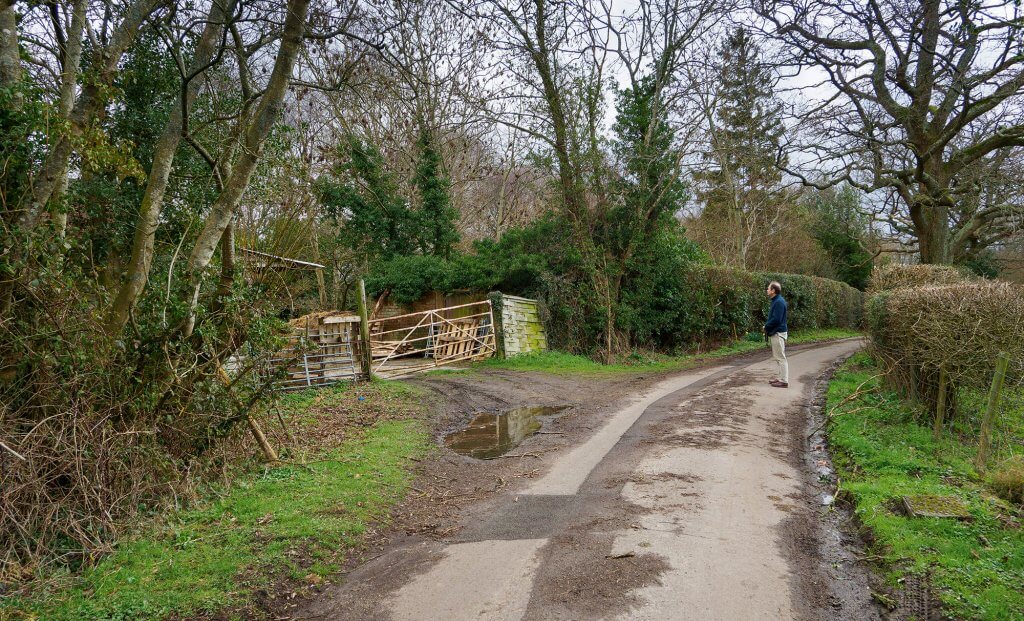
This rural farmland site already has road access in place
Making a planning application
David and Tansy should be aware that to make a planning application for a project like this, they’re likely to need a structural survey to demonstrate the overall soundness of the building.
Detailed plans will have to be produced and employing the services of an experienced architect would be a sensible investment.
They’re almost certainly going to need an ecological survey and report, as with an old timber clad structure like this, there’s a high likelihood of bats being present.
An environmental survey, to check for the presence of contamination, can be asked for if the local authority thinks that fuel or chemicals have ever been stored at the site.
If the property is listed, a heritage statement will be required for the planning application, and they’ll also need to seek listed building consent.
All of this comes at a price, so David and Tansy will need to be certain that they can buy before setting off down the road towards planning permission.
Finding land owners & buying
With a scattering of houses in the vicinity, it shouldn’t be too difficult for David and Tansy to knock on a few doors and find out who owns the property, assuming they haven’t already sourced a name and address from the planning history. There is no right or wrong way of doing this, but it clearly needs to be done sensitively.
It could be that where the barn and yard are in need of some care and attention, the owner doesn’t have the funds to go for planning themselves. The couple should keep this in the back of their minds during any conversations they have.
If the owner is interested in discussing a sale, the key issue for David and Tansy is to avoid the trap of buying without planning permission and risking not getting it. Some form of option agreement or conditional contract would be the best way forward.
An option secures them the exclusive right to buy for a given period and a conditional contract would mean agreeing to buy, but subject to a satisfactory planning permission being obtained. They should talk these all through with their solicitor in due course if it looks like a purchase is going to be possible.
This is a great looking opportunity, and while it’s always a long shot to just approach owners, such ventures can and do work out from time to time. In this case, David and Tansy have nothing to lose and much to gain, so it’s well worth a try.
































































































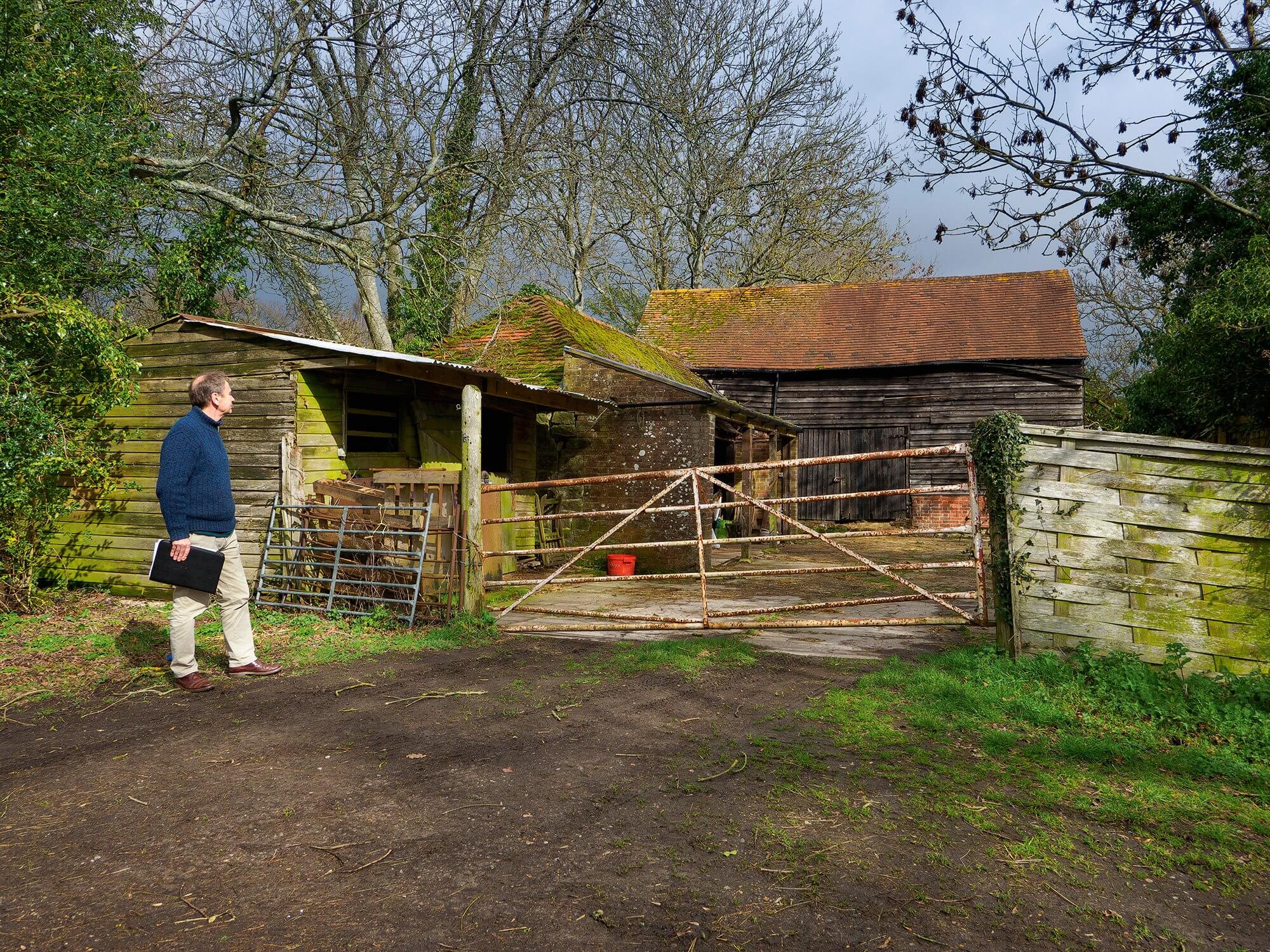
 Login/register to save Article for later
Login/register to save Article for later


