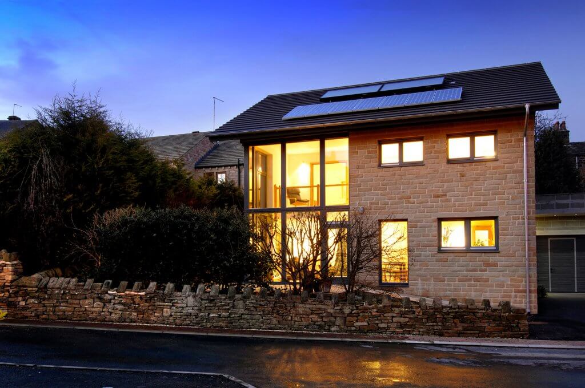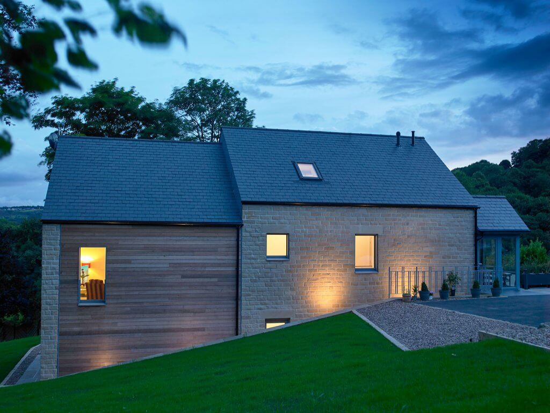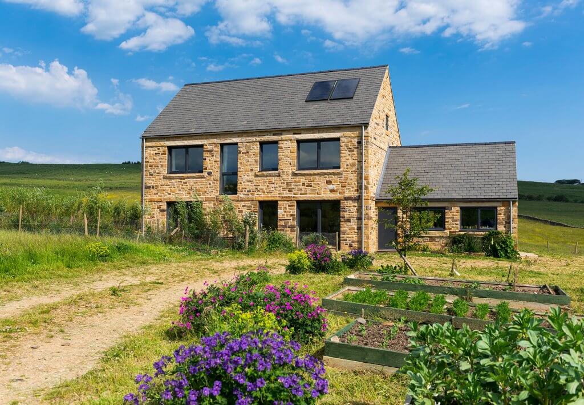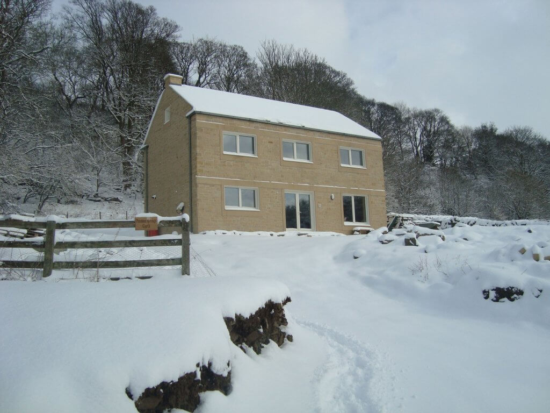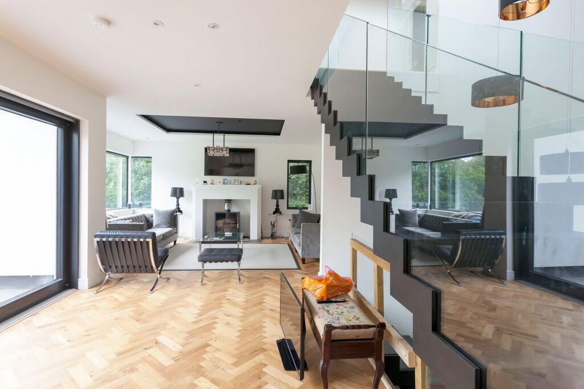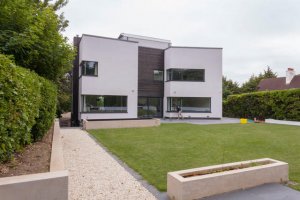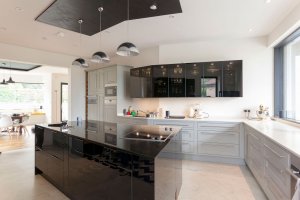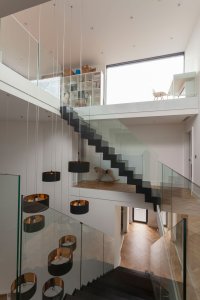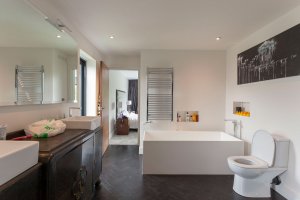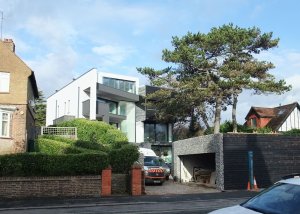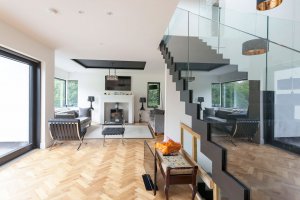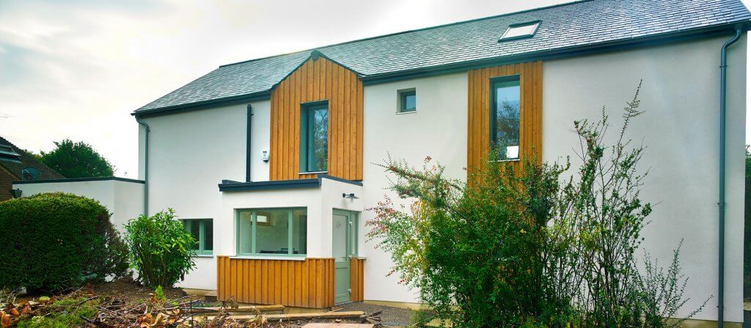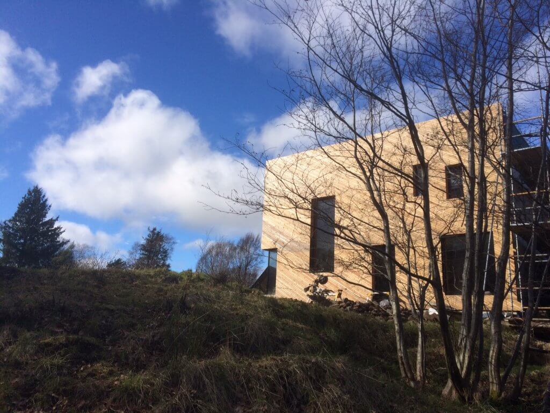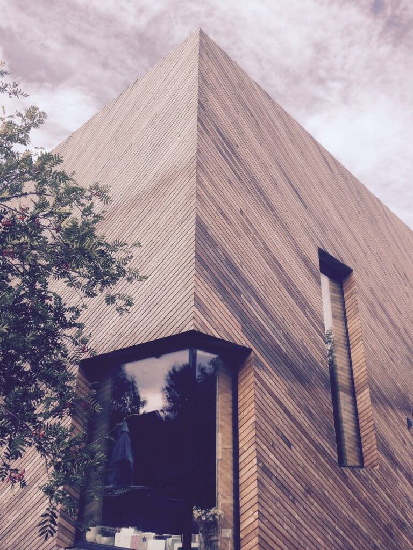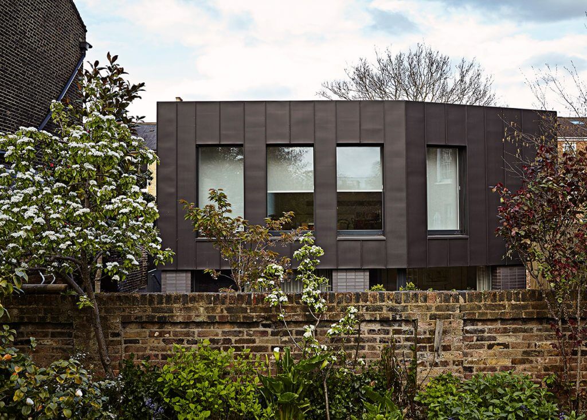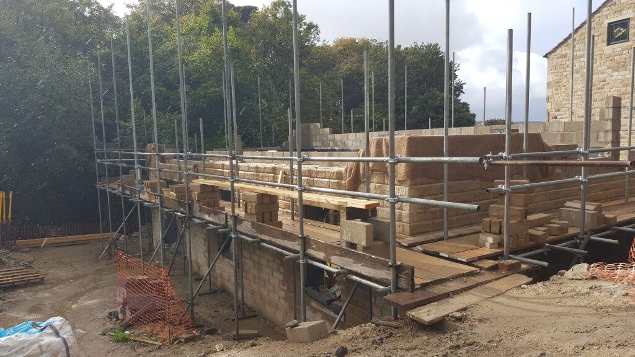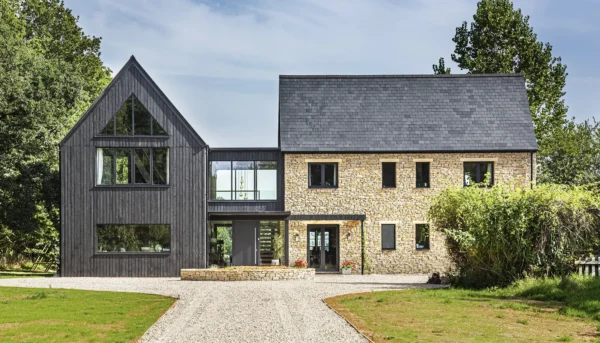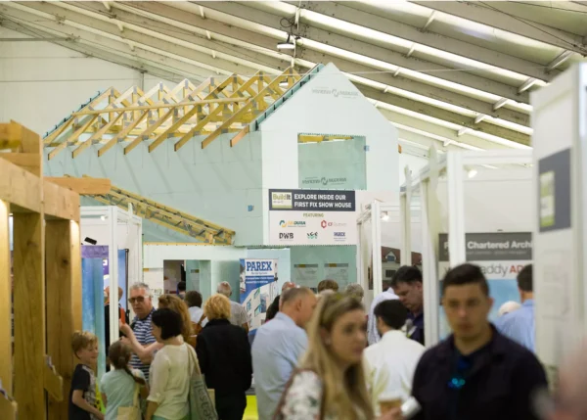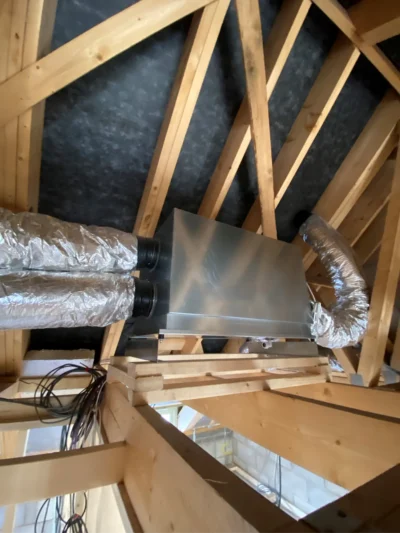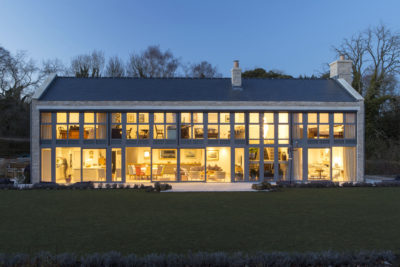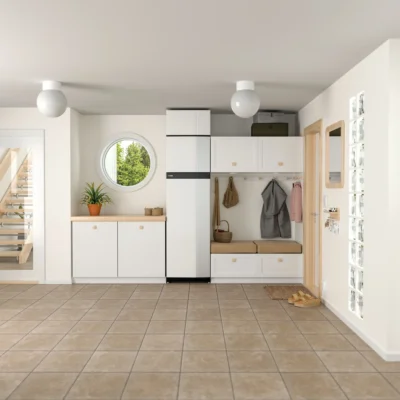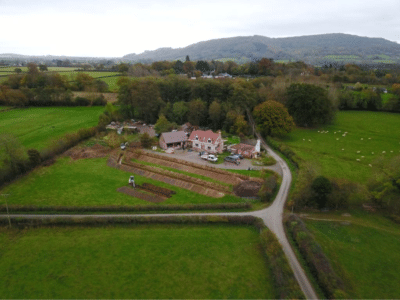Passivhaus Open Days: Best UK Homes to Visit
Passivhaus is a German standard developed in 1988 that aims to reduce the energy consumption of our buildings. In the UK, self builders have been adopting this model to reduce bills and carbon emissions.
The main principle behind Passivhaus is to reduce heat loss in our homes. This is done by using high levels of insulation, reducing thermal bridging to a minimum and making the structures as airtight as possible.
Since the houses are highly airtight, whole house mechanical ventilation systems are installed to provide excellent air quality, with highly efficient heat recovery.
Learn more: What is Passivhaus?
With International Passivhaus Open Days almost here, we’ve rounded up a selection of residential projects you can visit. Make sure you sign up for the guided tours to see the homes up close and for the opportunity to ask all your the questions.
As part of Passivhaus Open Days, projects under construction are also welcoming visitors.
Denby Dale Passivhaus
This award-winning family home was the first UK Passivhaus built with cavity wall construction, successfully combining traditional British construction with the German standard. The team from Green Building Store wanted to create a template for minimising thermal bridging and improving energy efficiency using cavity wall construction.
Located in West Yorkshire, the homeowners were keen to be part of a solution to drastically cut carbon emissions from buildings across Britain. The result is three-bedroom house that uses 90% less space heating than the average UK home.
Where: Huddersfield
When: Friday 9th and Saturday 10th. Visits last 45 minute, and run from 11am to 3pm
How to book: Call Green Building Store on 01484 461705 and ask for Camilla or email her at [email protected]
Golcar Passivhaus
When the homeowners decided to build an eco-home on their garden, they enlisted Green Building Store to lead the project.
Following the design template from Denby Dale, this four-bedroom house was built using cavity wall construction. The three-storey, west facing structure follows a simple rectangular form.
Where: Golcar, West Yorkshire
When: Friday 9th and Saturday 10th. Visits last 45 minute, and run from 11am to 3pm
How to book: Call Green Building Store on 01484 461705 and ask for Camilla or email her at [email protected]
Steel Farm Passivhaus
Designed by architect and Passivhaus designer Mark Siddall, this award-winning home is a reinterpretation of the traditional Northumberland farmstead. Located in the North Pennine Area of Outstanding Natural Beauty meant strict planning guidelines, such as the use of traditional materials including natural stone and slate.
However, planning challenges did not discourage homeowners from building to Passivhaus standards. The house was built using traditional cavity wall construction, using materials in-keeping with the local vernacular and triple glazed timber windows.
Read about the journey to building this Passivhaus
Where: Hexham, Northumberland
When: Saturday 10th and Sunday 11th
How to book: Get in touch with Mark Siddall through passivhausopendays.co.uk
Preston Springs Passivhaus
This four-bedroom home is an evolution from Mark’s previous award-winning project.
The homeowners had dreamt of building to Passivhaus standards but were worried such project would be beyond their means. However, Mark was able to keep costs down thanks to a refined design and implementing easier construction techniques.
Also built using cavity wall construction, the house achieved Passivhaus certification in 2017.
Where: North Yorkshire
When: Saturday 10th and Sunday 11th
How to book: Get in touch with Mark Siddall through passivhausopendays.co.uk
Hove Passivhaus
This six bedroom house, by Jim Miller Design, was constructed with an insulated concrete base. The pre-fabricated timber frame from Naked House arrived with plasterboard already attached.
Where: Hove
When: Saturday 10th November – guided tours at 10am and 11.30am
How to book: Email [email protected]
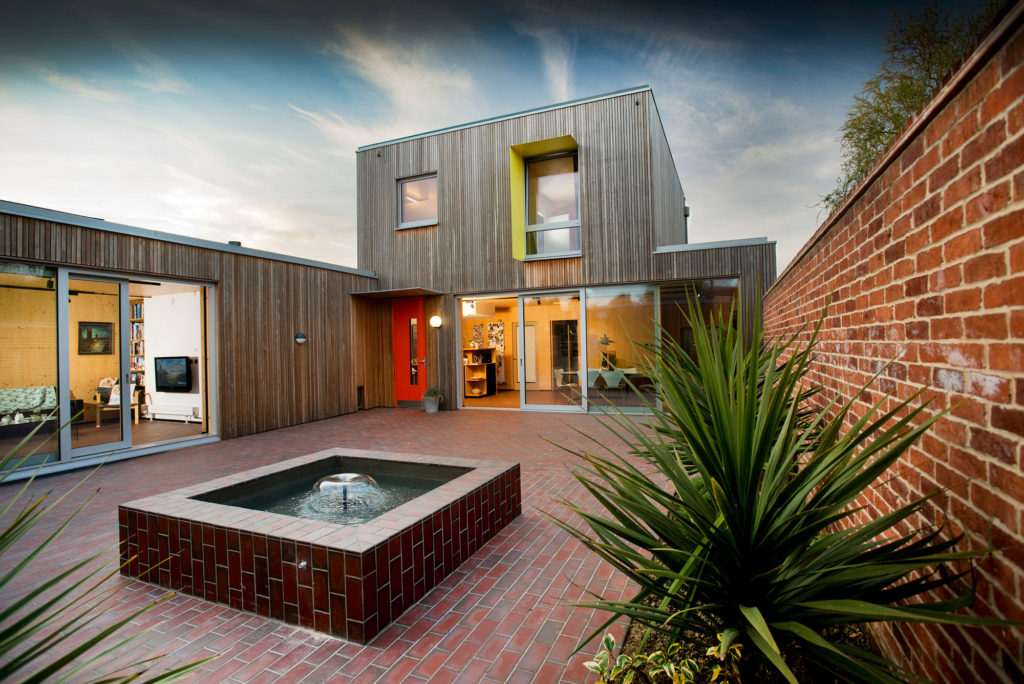
Image credit: Peter Langdown Photography
Hampshire Passivhaus
When architect Ruth Butler decided to design and build her own home, energy efficiency was a top priority.
Sited on former brownfield land, this L-shaped home was built using cross-laminated timber panels and clad in Siberian larch.
The contemporary house features large expanses of glass – the timber framed windows carefully introduced into the design to ensure maximum efficiency.
Where: Emsworth, Hampshire
When: Friday 9th from 2pm to 5pm & Saturday 10th November from 10am to 5pm. Ruth Butler Architects are also hosting a free talk The Road to Carbon Neutral on the 9th.
How to book: Arrange your visit and find out how to get there at ruthbutlerarchitects.com
Roundhay Passive House
This detached four-bedroom family home in Leeds was built using dense blockwork and a warm roof of timber I-beams. The house features triple glazing throughout and was finished in timber cladding and render.
Where: Leeds
When: Friday 9th at 12.30pm, Saturday 10th at 3pm, Sunday 11th at 1pm and 2.30pm
How to book: Get your free tickets from the Eventbrite page
Ostro Passivhaus
Located within the historical conservation village of Kippen, this home enjoys stunning views of the rural setting. As the south facing plot is surrounded by woodlands and fields, designers at Paper Igloo chose naturally weathered timber cladding to reflect the surroundings.
The contemporary timber frame home is insulated with wood fibre and features a green roof, which accommodates the dwelling’s solar and PV panels, and a dramatic south-facing double height space.
High performance triple-glazing allows for bright interiors and rolling views, while the windows’ carefully planned positioning and proportions minimise the risk of overheating during summer months.
Where: Stirlingshire, Scotland
When: Friday 9th and Saturday 10th
How to book: Contact Martin McCrae at [email protected]
Lansdowne Drive Passivhaus
This award-winning home in East London is the work of architect Bernard Tulkens of Tectonics Architects. Bernard decided to self build his own home to impressive energy-efficient standards.
Built with cross laminated timber panels and using wood fiber insulation ensured this home’s construction presented low embodied energy. The material’s thermal mass is optimum for energy-efficiency.
Due to surrounding buildings overshadowing the tight site, it was impossible for the house to benefit from southern sunlight, thus reducing the possibility of passive heat gain. However, thanks to the use of a MVHR system, the property was able to gain Passivhaus certification.
Read more: Using Mechanical Ventilation & Heat Recovery in London Passivhaus Home
Where: Hackney, London
When: Details coming soon
How to book: Details coming soon
Kirkburton Passivhaus – Under construction
The Kirkburton cavity wall project is a 120m2 rectangular house aiming for the Passivhaus standard.
Safety clothing will be provided to visitors. Tours last around one hour and booking is essential. Priority will be given to building professionals and self builders who are about to start their own Passivhaus project.
Where: Kirkburton, West Yorkshire
When: Friday 9th, Saturday 10th & Saturday 17th
How to book: Call Green Building Store on 01484 461705 and ask for Camilla or email her at [email protected]
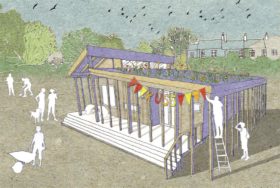
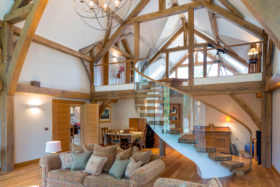































































































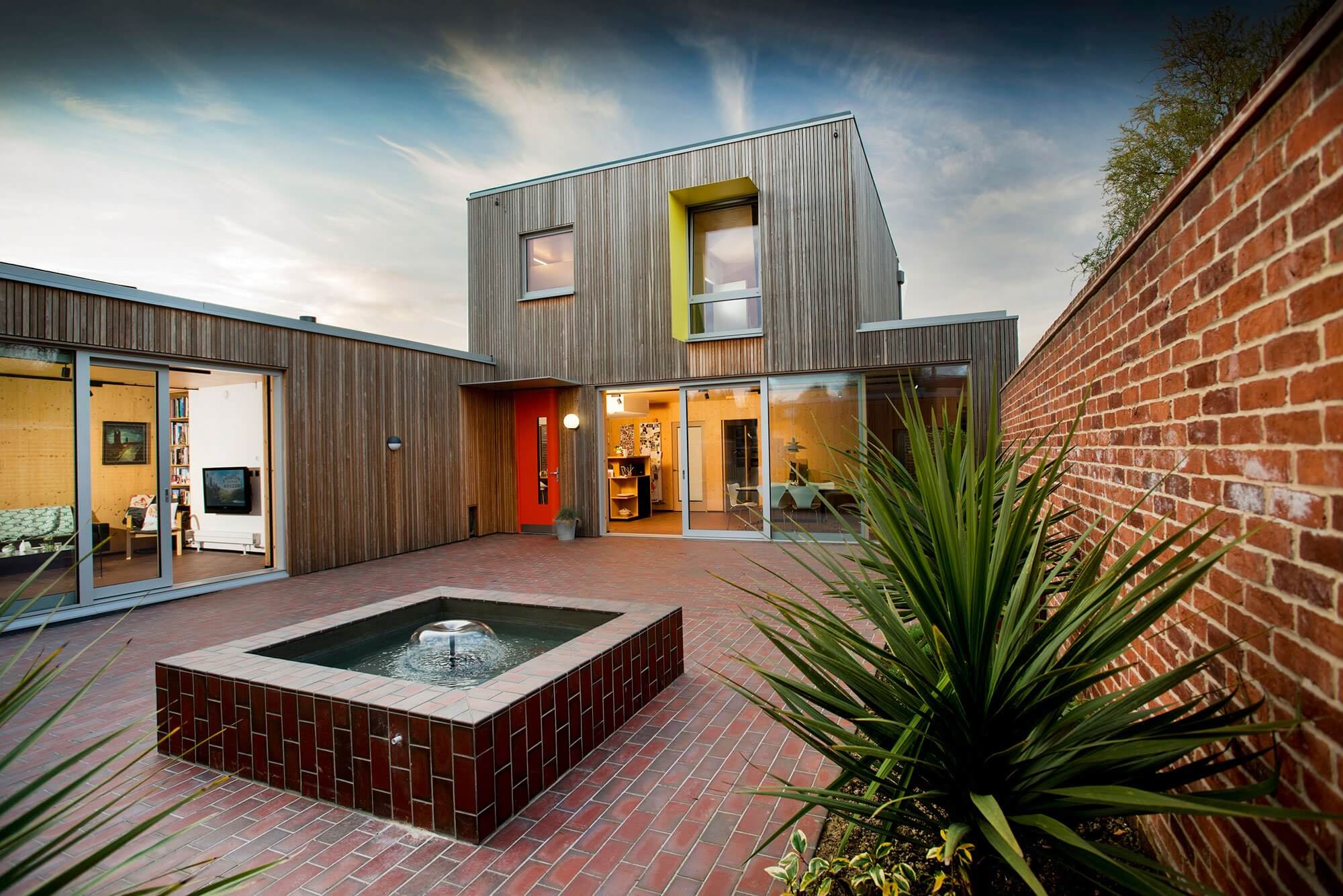
 Login/register to save Article for later
Login/register to save Article for later

