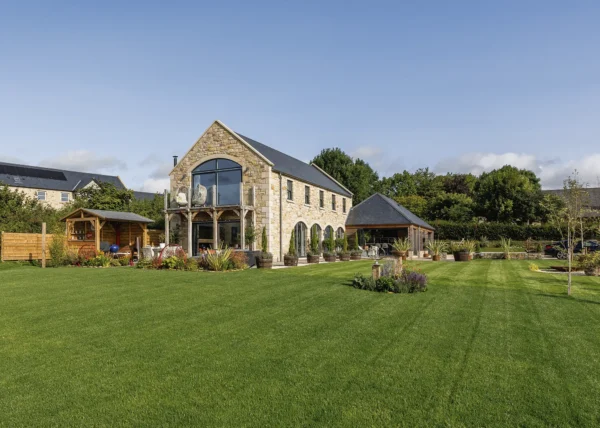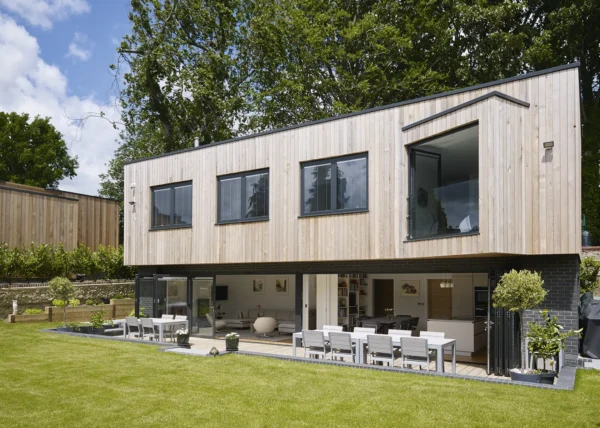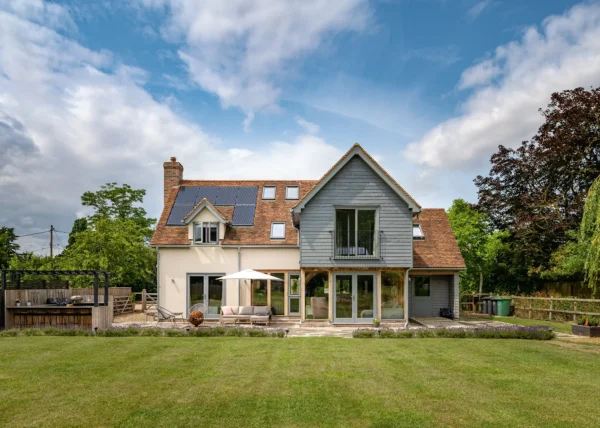- Plan ItBack
- Design ItBack
- Build ItBack
- Homes
- ProductsBack
- CostsBack
- Self Build Cost Calculator
Estimate your project costs instantly with Build It's interactive self-build cost calculator
Calculate Now - Costs & Finance
- Contracts & Warranties
- Build It Estimating Service
Get an accurate, detailed cost breakdown of your project
Submit plans
- EventsBack
- My Account
Q&As
> Questions > How much space do I need to leave between a new garage and my neighbour’s boundary wall?
How much space do I need to leave between a new garage and my neighbour’s boundary wall?
19 October 2023
by Asif Khan
I've got a 10m driveway on the side of my detached property. The back half of it is 4.37m wide and the front half is 2.5m wide. I want to build a garage on the back half of driveway measuring 5m deep and 4m wide. I'm leaving 36cm between my neighbours boundary wall and the garage - is that enough or do I need to leave more?





































































































Hi Asif,
Homeowners have permitted development rights to build to the side of their property, as long as they comply with the various conditions and limitations in the General Permitted Development Order (GPDO). If you do meet these requirements, you can build right up to your neighbour’s boundary, as long as you are building on your own land.
If the garage is attached to your house, it is considered to be a side extension and falls within the Class A limits (which, broadly speaking, allow an extension of up to 50% of the width of your house, with an eaves height of 3m). If it is a detached side garage, it is considered an outbuilding (and can be 2.5m tall if close to a boundary).
Even if the scheme does not meet the permitted development requirements and you need to apply for full permission, the planners would not normally have any problem with you building up to the boundary – it’s common practice.
There may be other considerations outside of the planning system to consider for this project, such as maintaining access to the rear of the house without having to go through the building, whether the guttering will overhang your neighbour’s land and how you would maintain the garage if it were built right on the boundary between you and your neighbour, as you may not be able to reach is very easily.
Martin Gaine (Build It’s planning expert)