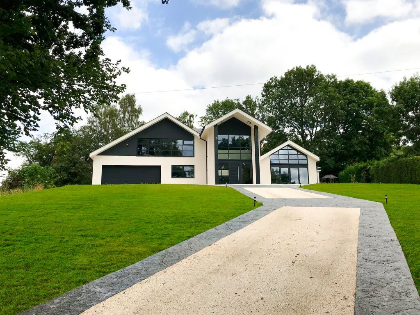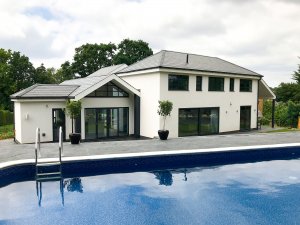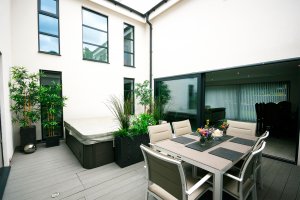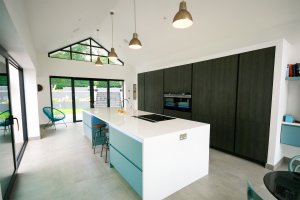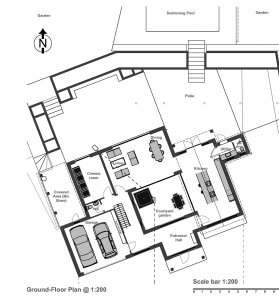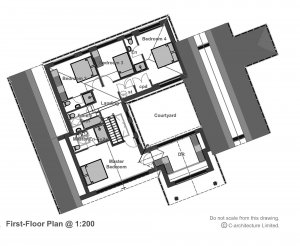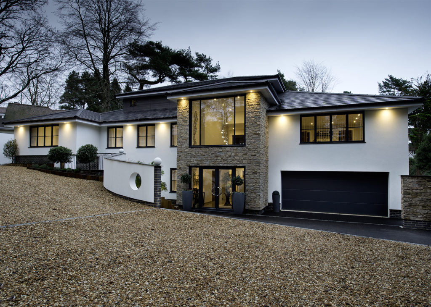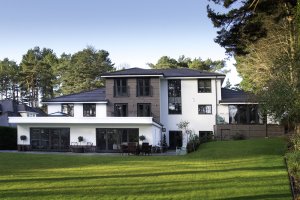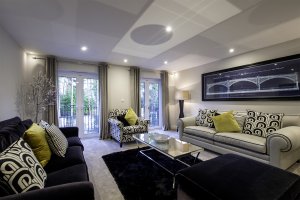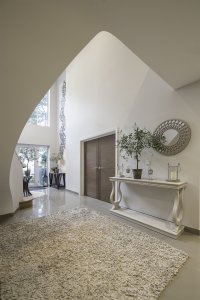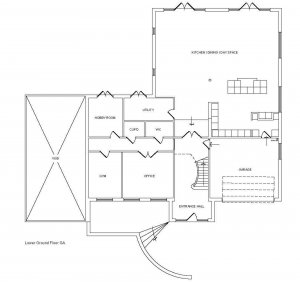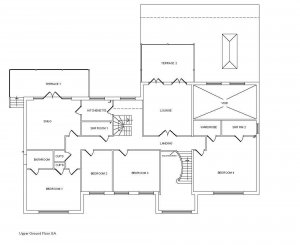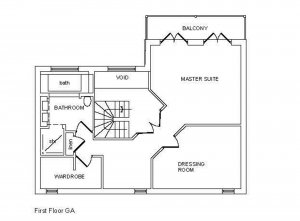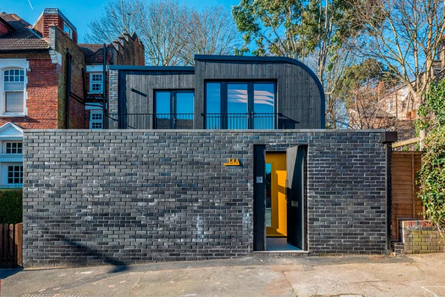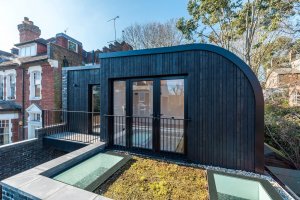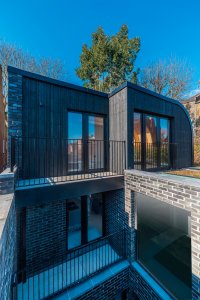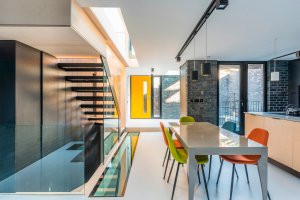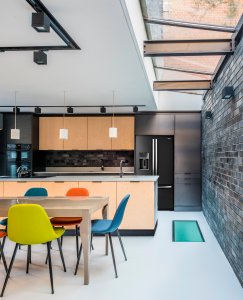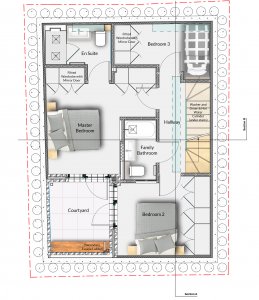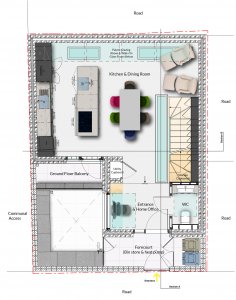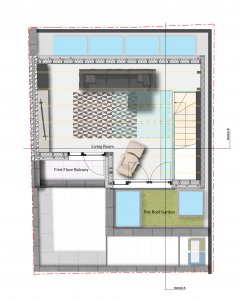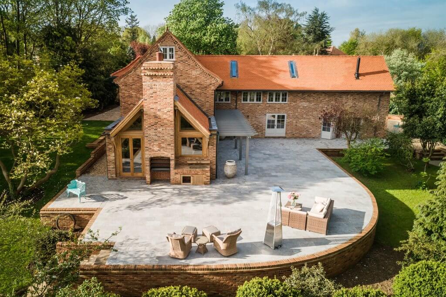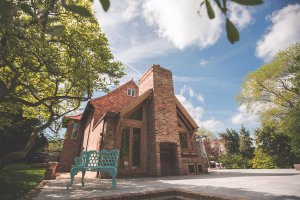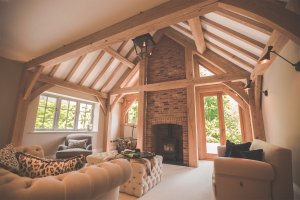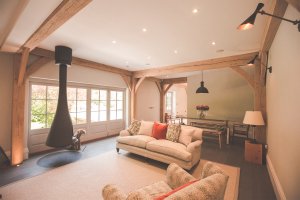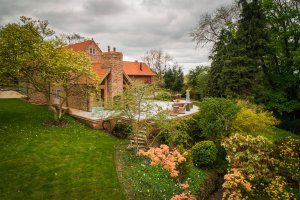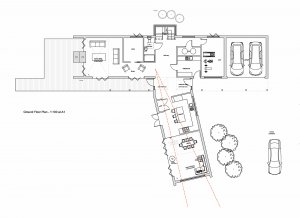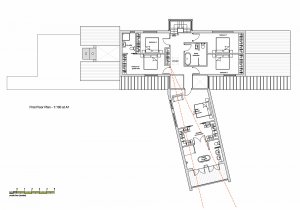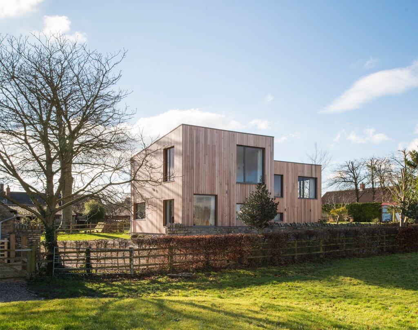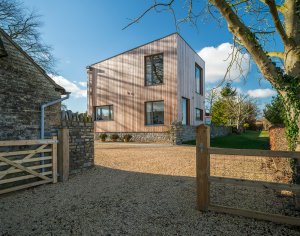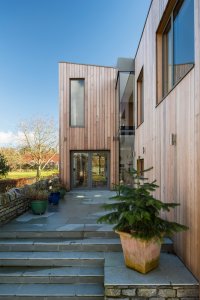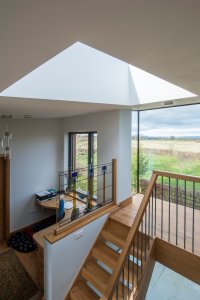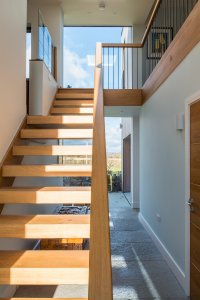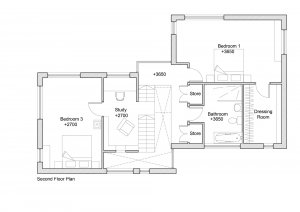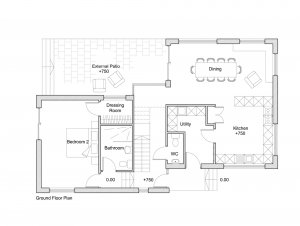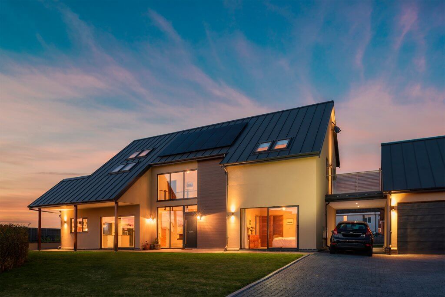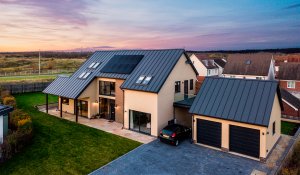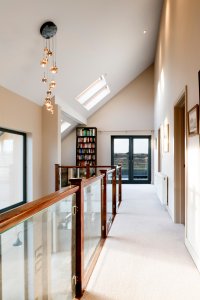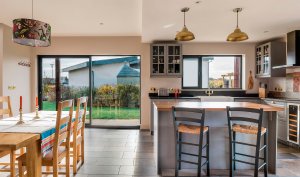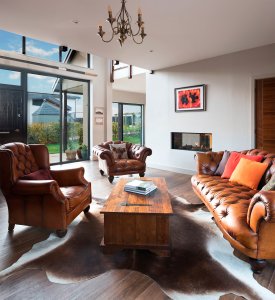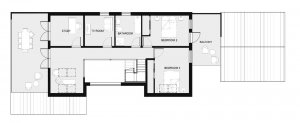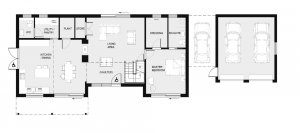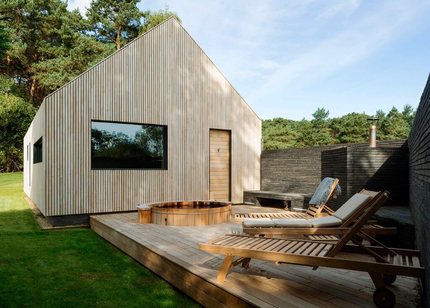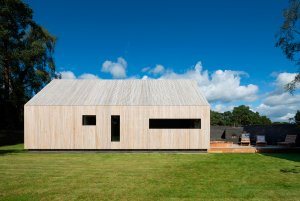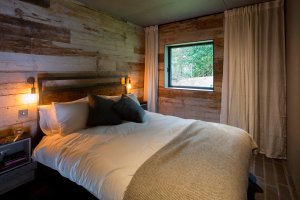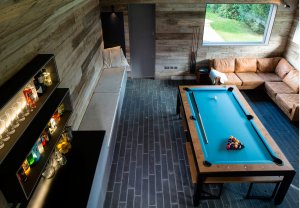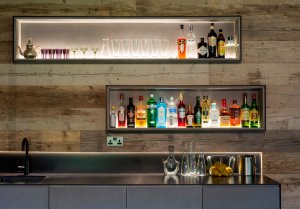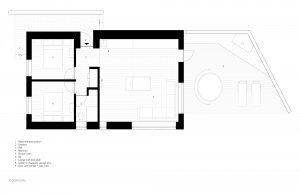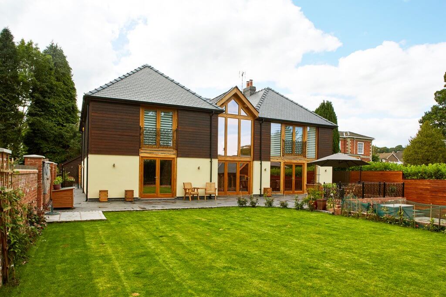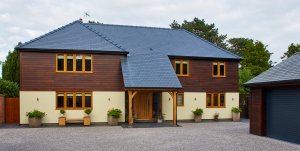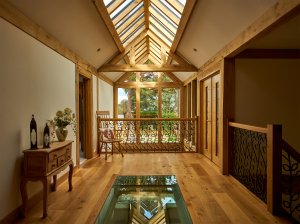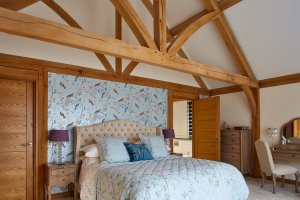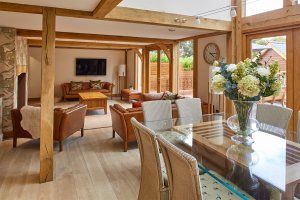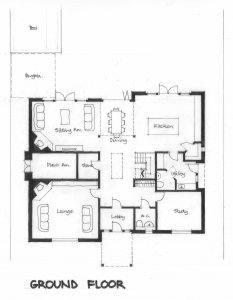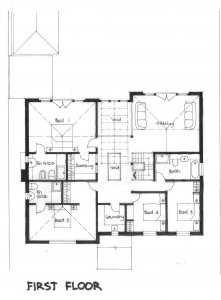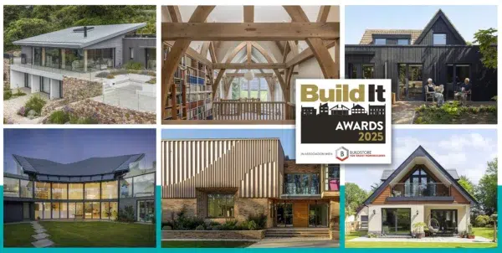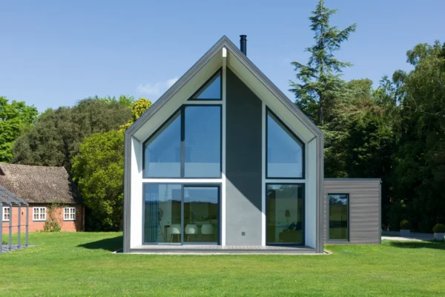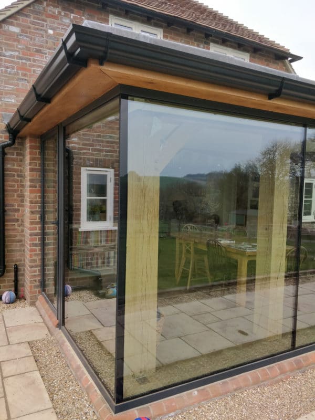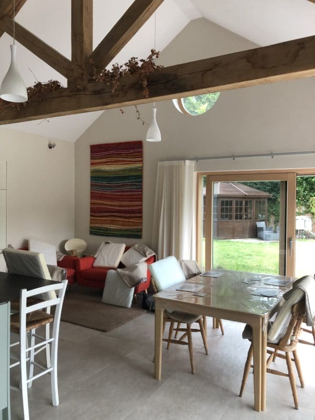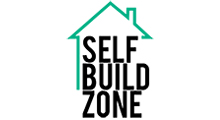Britain’s Best Self Build Architect or Designer 2018 Shortlist
The 2018 awards are now closed. The nominations for Britain’s Self Build Architect or Designer 2019 will be released on October 4th!
The Build It Awards, in association with BuildStore, celebrates all aspects of self build and renovation, bringing together architects, manufacturers and key industry figures in recognition of innovation and excellence in the custom and self build home sector.
We are keen to hear your thoughts, which is why we are giving you the opportunity to vote in three categories this year.
The winner of the Best Self Build Architect or Designer category, sponsored by Kloeber, will be chosen by you, Build It magazine’s readers and our panel of self build experts.
The judges have looked over some stunning projects and paid close attention to how these architects and designers transformed the homeowners’ ideas into dream homes – from design through to level of support during the various stages of the project.
So read on to find out about these commendable architects and designers and cast your vote.
Voting for all categories has now closed. The winners will be announced at this year’s gala awards ceremony on 9th November.
Britain’s best home 2018 best renovation architect 2018
Follow the live coverage via the @BuildItMagazine Twitter account and using the hashtag #BuildItAwards. And don’t forget to tune into our Instagram @builditmagazine to watch the awards up close.
David Challinor from C-architecture for Atrium
This knock-down a rebuild on green belt land is the result of thorough work by David Challinor who investigated routes not previously considered for the site.
Using BIM software and 3D models, David was able to help the homeowners understand the design possibilities. The architect’s knowledge of green belt planning policy meant consent was granted at first submission.
“We were impressed with David’s professional approach and his ability to immediately understand our vision,” say Mr & Mrs Randall. “He is an expert at working within strict green belt guidelines.”
| Owners: | Mr & Mrs Randall |
| Project: | Self build |
| House size: | 264m2 |
| Project cost: | N/A |
| Project completed: | June 2018 |
Some highlights of this project:
- Replacement dwelling in green belt
- Architect helped homeowners to develop detailed specification for contractors
- Homeowners took on DIY approach to tiling, carpentry and decoration
- Internal courtyard garden for tranquil and private outdoor space
- Seamless transition with the outside
Darren Crain from Chewton Bespoke Homes for Golfinks Road
This project was originally conceived as an extension and refurbishment to a 70s dwelling, however, it was decided that knocking down and re-building was the route to a bespoke home for Mr and Mrs Kearney.
Before building works started, Darren worked with the couple for several months to understand the homeowners’ requirements as well as source and recommend products. He project managed and attended the site on a daily basis.
“Darren and his team were there to oversee the minefield of rules, building regulations and never-ending health and safety regulations,” say Mr & Mrs Kearney. “He has built us a home that exceeded all of our expectations.”
| Owners: | Mr & Mrs Kearney |
| Project: | Self build |
| House size: | 578m2 |
| Project cost: | £815,000 |
| Project completed: | December 2017 |
Some highlights of this project:
- Weekly meetings allowed homeowners and architectural designer to stay on budget
- Darren’s approach was to involve the couple at all times so that they could fully understand the process
- Timber frame home that allows for comfortable temperatures throughout
- Resulting dwelling allows for more space than previously planned extension
Alan Crawford from Crawford Partnership for Darling House
This contemporary three bedroom home replaced an unused double garage on a 80m2 site in a conservation area in London. The design enhances the street scene with architectural wow factor.
The home features an upside down layout, all three bedrooms located within the new basement, to maximise natural light in the common areas located above ground. The bespoke home is a direct result of a collaborative process between the architect, the homeowner, the planning department and the contractor.
“I took a risk when I purchased the site at auction,” says the homeowner. “I was relieved when I contacted Crawford Partnership. The immediately set about understanding my ideas and requirements. Albeit a novice, I appreciated the input and advice they offered.”
| Owners: | N/A |
| Project: | Self build |
| House size: | 140m2 |
| Project cost: | £590,000 |
| Project completed: | March 2018 |
Some highlights of this project:
- The curved roof conceals solar panels selling energy back to the grid
- Walk-on glazing allows for light to flood through the levels below
- Clad in black brickwork and burnt larch, keeping a minimal exterior palette
- Sustainable materials and energy-efficient technology was used throughout
Nikki Fulton from Lapd Architects for Hids Copse
Upon buying an overgrown plot in Cumnor with heaps of potential, Michael appointed Lapd Architects to create a traditional dwelling that would capture the site’s historical charm. The land had previously housed Italian prisoners of World War II, who had created a garden in their boredom.
Nikki worked with the homeowner to design a bright home making the most of the views to the garden. Lapd worked on a detailed plan before submitting for planning permission, to ensure the project was delivered within budget.
“I wanted the design to capture the nostalgic folklore of this plot,” says Michael. “I also wanted a home that would work around my life. Right from the beginning Nikki really listened to me and got to the heart of my vision.”
| Owners: | Michael Moore |
| Project: | Self build |
| House size: | 428.5m2 |
| Project cost: | N/A |
| Project completed: | January 2018 |
Some highlights of this project:
- T-shape plan form with the long wing extending towards the Farmoor reservoir
- Large expanses of glass allow for sun-bathed interiors
- Large chimney works as a design feature adding interest from the outside
- A curved terrace creates a seamless connection between the home and the surrounding gardens
Edd Medlicott from Orme for North by Northwest
The brief for this dwelling called for a contemporary design that would maximise far-reaching views and ensure low energy consumption.
Edd Medliccot created a home set out over four split stories linked via a central double height atrium space. The stacked floor plan boosts heat conservation as natural daylight floods through the large expanses of high-performance glazing.
“Our architects listened to our ideas and offered honest advice on how to best realise them,” say Mr & Mrs Ballance. “The home we have now fits perfectly into our land and has exceeded our hopes.”
| Owners: | Theo & Rosemary Ballance |
| Project: | Self build |
| House size: | 268.5m2 |
| Project cost: | N/A |
| Project completed: | November 2017 |
Some highlights of this project:
- The home features recycled warmcell insulation
- Orme ensured a member of the design team was always available for daily inquiries throughout the project
- Solar thermal panels and MVHR unit were worked into the design from the start
- Green roof boosts biodiversity
Vicky Corbett from Potton for Boldly Bespoke
After being told by planners their self build had to be a contemporary design, Pip and Steve Gunn enlisted Potton architect Vicky Corbett to help them realise their dream home.
Vicky was able to create a design inspired by mountain lodges and barns in New Zealand, where Pip grew up. The architect incorporated features that would reflect the couple’s outdoorsy lifestyle. Potton ensured the project secured planning consent.
“Vicky has designed something which changed the way we live in our home,” says Pip. “We love the inside-outside living aspect, with lots of sliding doors to access the garden.”
| Owners: | Mr and Mrs Gunn |
| Project: | Self build |
| House size: | 200m2 |
| Project cost: | £365,000 |
| Project completed: | August 2017 |
Some highlights of this project:
- Large expanses of glass allow for sun-filled interiors
- The architect worked out the design from the homeowners’ various cuttings taken from magazines
- The final design responds to the brief of a light and airy home maximising floor space
Magnus Strom & Emma Ward-Lambert from Strom Architects for The Watson Annexe
This wooden-clad annexe replaced a dated two-storey structure sited within the New Forest National Park. The homeowner approached Strom Architects (who designed the main dwelling back in 2010) to create a flexible space.
The architects offered a full service from inception to completion, including some interior design, looking at the materials, finishes, joinery and bespoke fixed furniture.
“The design Strom came back with exceeded all expectations,” says the homeowner. “I also felt I was able to add my own ideas seamlessly into the design process that created a real sense of partnership.”
| Owners: | N/A |
| Project: | Self build annexe |
| House size: | 57m2 |
| Project cost: | N/A |
| Project completed: | September 2017 |
Some highlights of this project:
- Sweet chestnut cladding and black Kolumba brick visually tie the two buildings
- The annexe allows privacy for the adult children to visit at weekends
- Architect Magnus designed the annexe to complement the existing home
- Built in furniture made from Valchromat and blackened steel
Emyr Davies & Paul Edmunds from Welsh Oak Frame for Williams House
Peter and Pauline Williams had given up on dreams of self building and embarked on a renovation project of a 1960s house. However, when Emyr and Paul visited the site, they knew renovating the home to modern standards would cost a fortune.
So, with a mixture of modern style and traditional character, Welsh Oak Frame delivered the Williams’ dream home that fits their lifestyle perfectly.
“We were at ease with Emys and Welsh Oak Frame and asking them questions,” says Peter. “They were happy to let me be part of the project and created beautiful features out of my wish list.”
| Owners: | Peter and Pauline Williams |
| Project: | Self build |
| House size: | 400m2 |
| Project cost: | N/A |
| Project completed: | April 2017 |
Some highlights of this project:
- Knock down and rebuild project
- Large expanses of glass allow for ample natural light
- Design maximises views of the garden
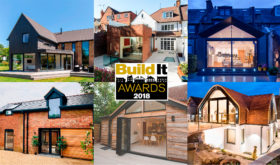
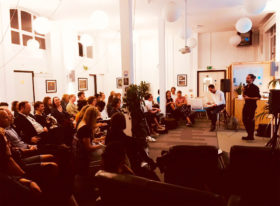


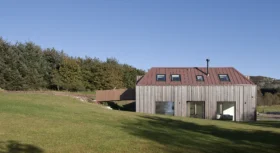

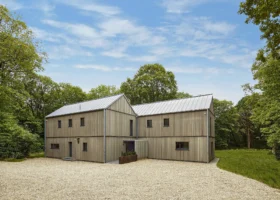
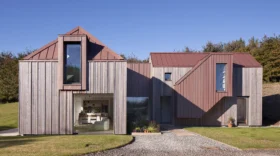
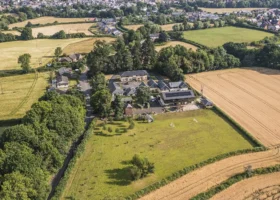
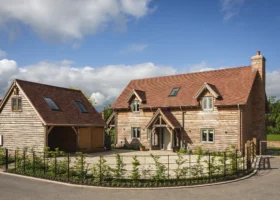
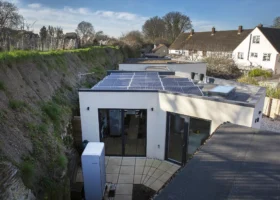




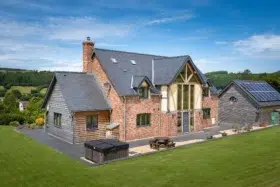
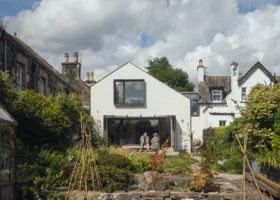
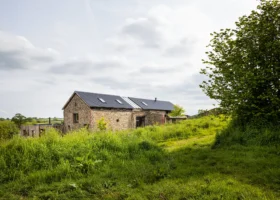
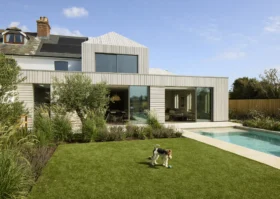
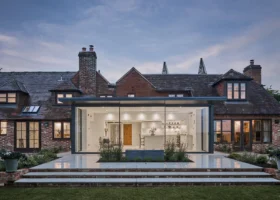


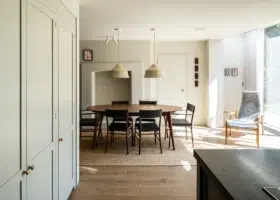
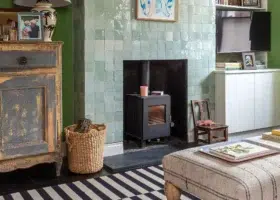
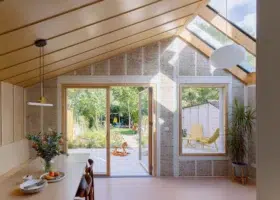
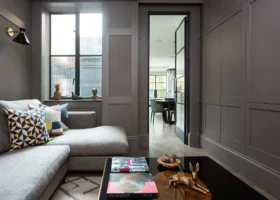
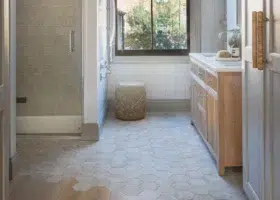








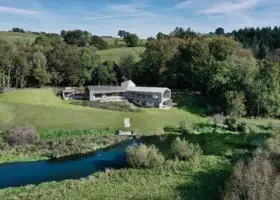
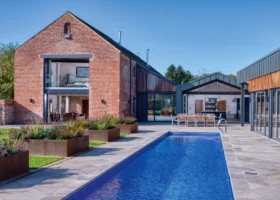
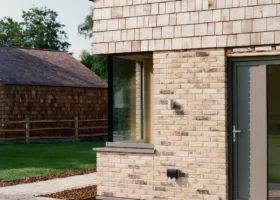
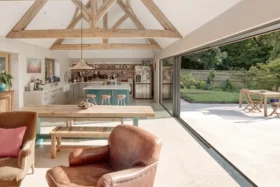
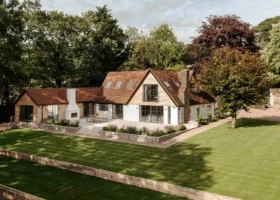
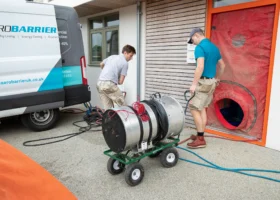
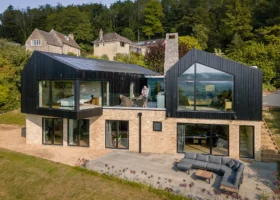
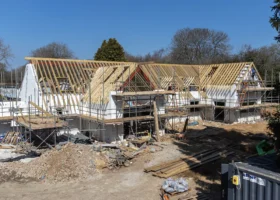
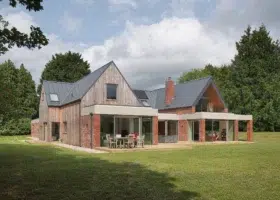

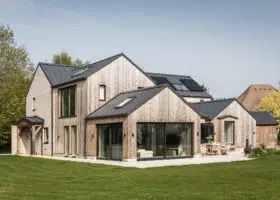



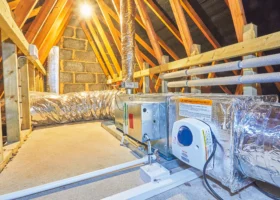
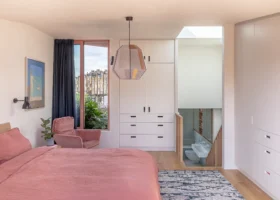
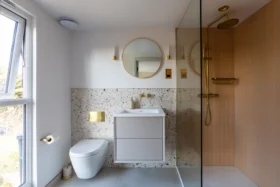
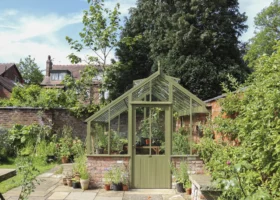


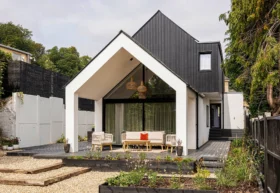
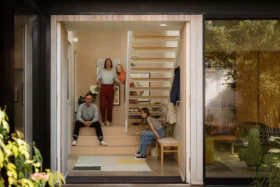
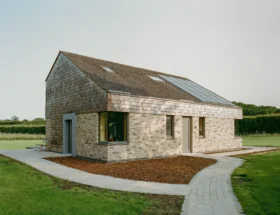
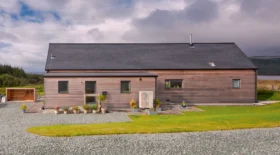
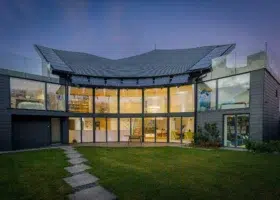



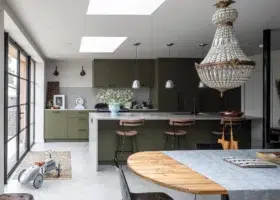
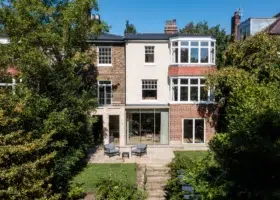
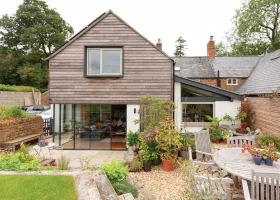
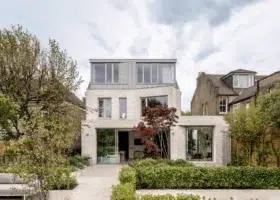







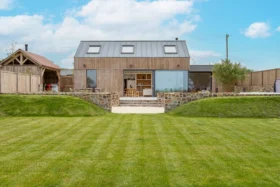











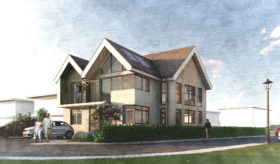

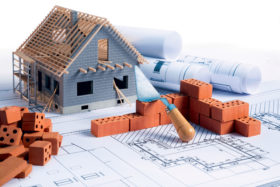





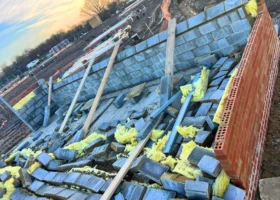
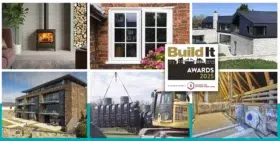
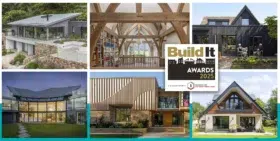




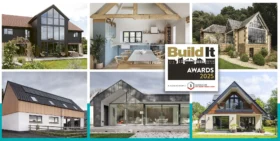
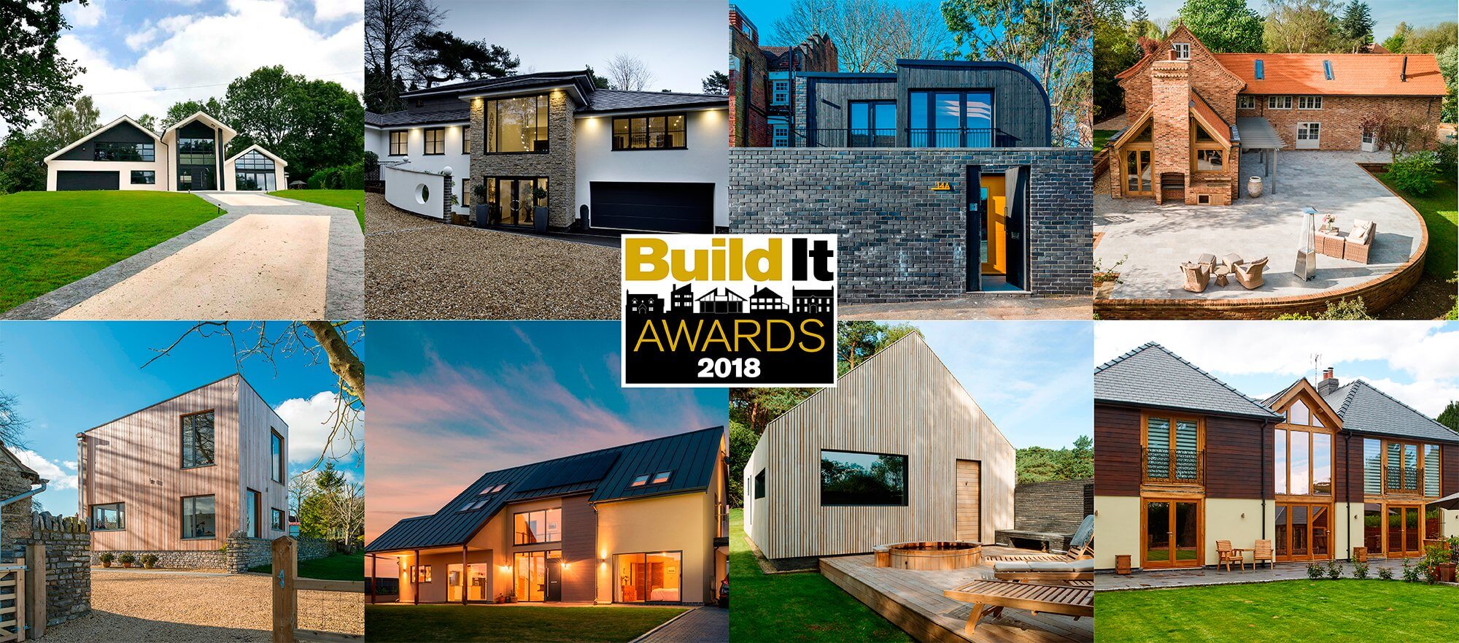
 Login/register to save Article for later
Login/register to save Article for later

