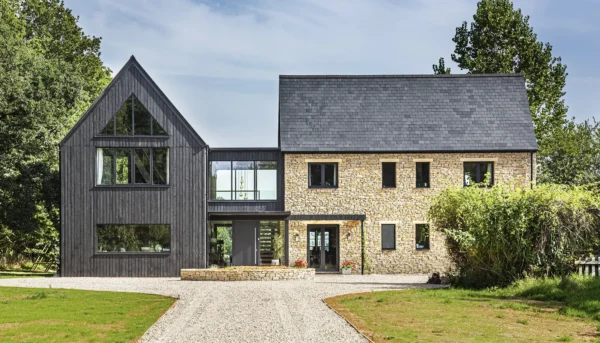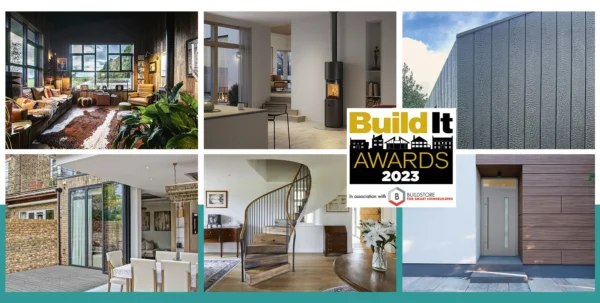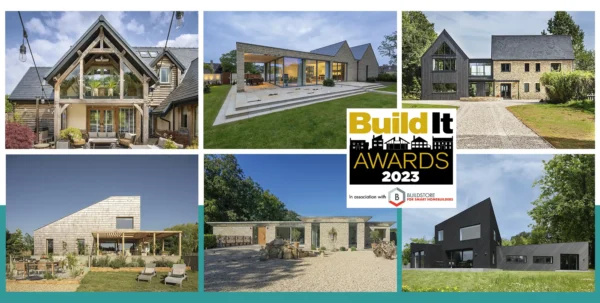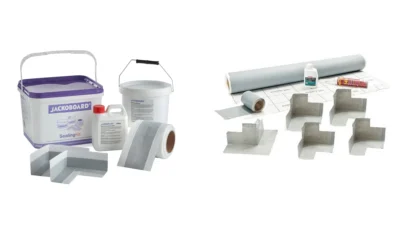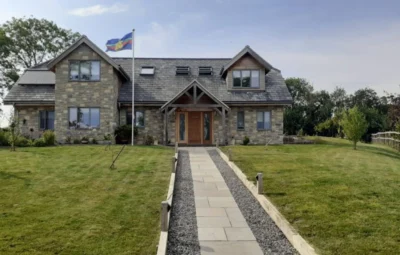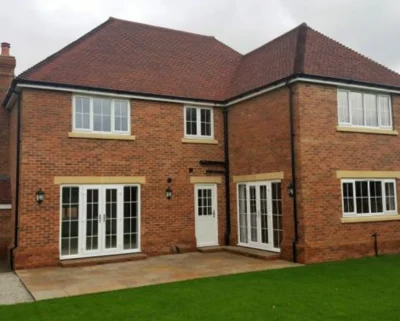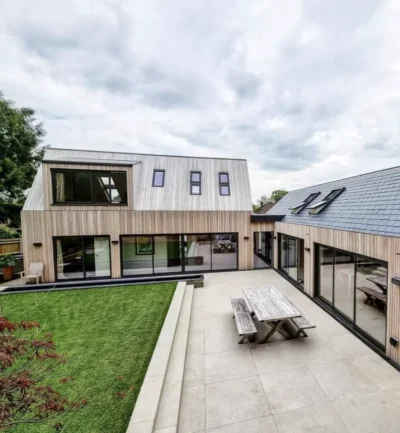Britain’s Best Self Build Home or Renovation 2018 Shortlist
We are kicking off Build It Awards season with our shortlist of inspirational stories behind stunning homes.
The Build It Awards, in association with BuildStore, celebrates all aspects of self build and renovation, bringing together architects, manufacturers and key industry figures in recognition of innovation and excellence in the custom and self build home sector.
The judges have looked over the best projects featured in the magazine over the past year to identify six inspiring homes, all worthy of being crowned Britain’s best self build or renovated home of 2018 – but there can be only one winner!
The winner of the Best Self Build or Renovation Project category, sponsored by IDSystems, will be chosen 100% by you, Build It magazine’s readers. But before you vote, be sure to check out the journey behind all the shortlisted schemes.
Voting for all categories has now closed.
BEST SELF BUILD HOME OR RENOVATION 2019
Follow the live coverage via the @BuildItMagazine Twitter account and using the hashtag #BuildItAwards. And don’t forget to tune into our Instagram @builditmagazine to watch the awards up close.
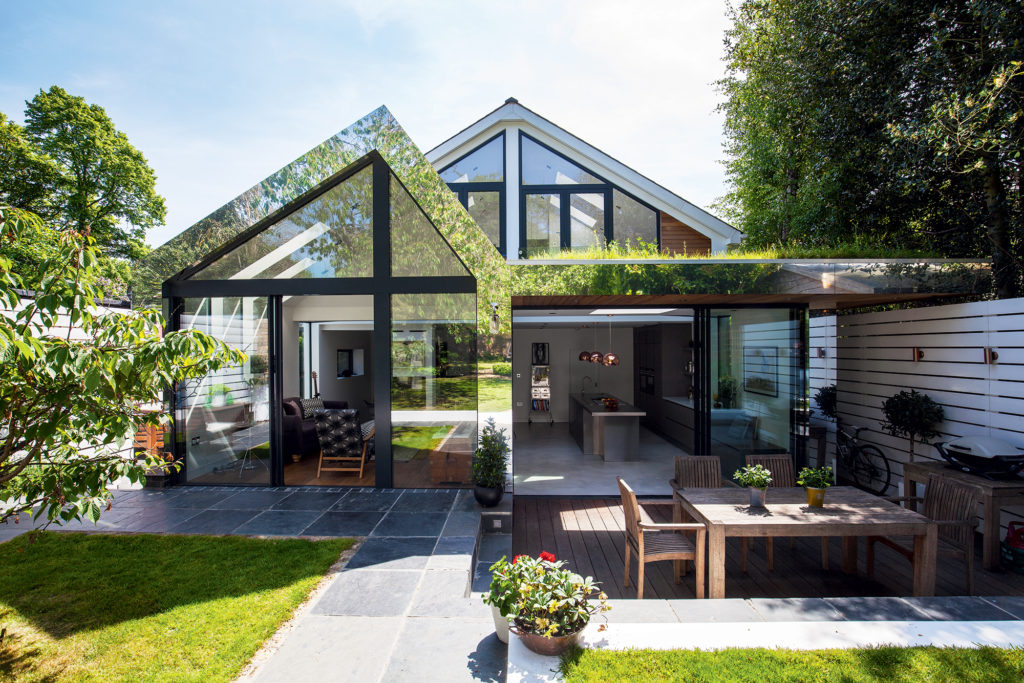
This mirror-clad rear extension brings real wow factor to the London home. Image: Adelina Iliev
Mirror-clad home extension
Anne and Peter Hughes enjoyed a slice of luck when they picked up their south east London bungalow, securing a knock-down price after the existing sale fell through.
Although it took some patience to win over the planners and neighbours, the couple won planning consent for a striking mirror-clad extension and renovation of what they now call their forever home. The project was carried out by Red Squirrel Architects.
| OWNERS: | Anne & Peter Hughes |
| PROJECT: | Extension & renovation |
| LOCATION: | London |
| SIZE: | 200m2 |
| PROJECT COST: | £283,400 |
| DESIGNER: | Red Squirrel Architects |
Some highlights of this project:
- Stunning and unique mirror-clad rear elevation
- Modern design sited next to a listed property
- Bio-diverse green roof
- Thorough renovation and extension
- Open plan interiors with partition walls
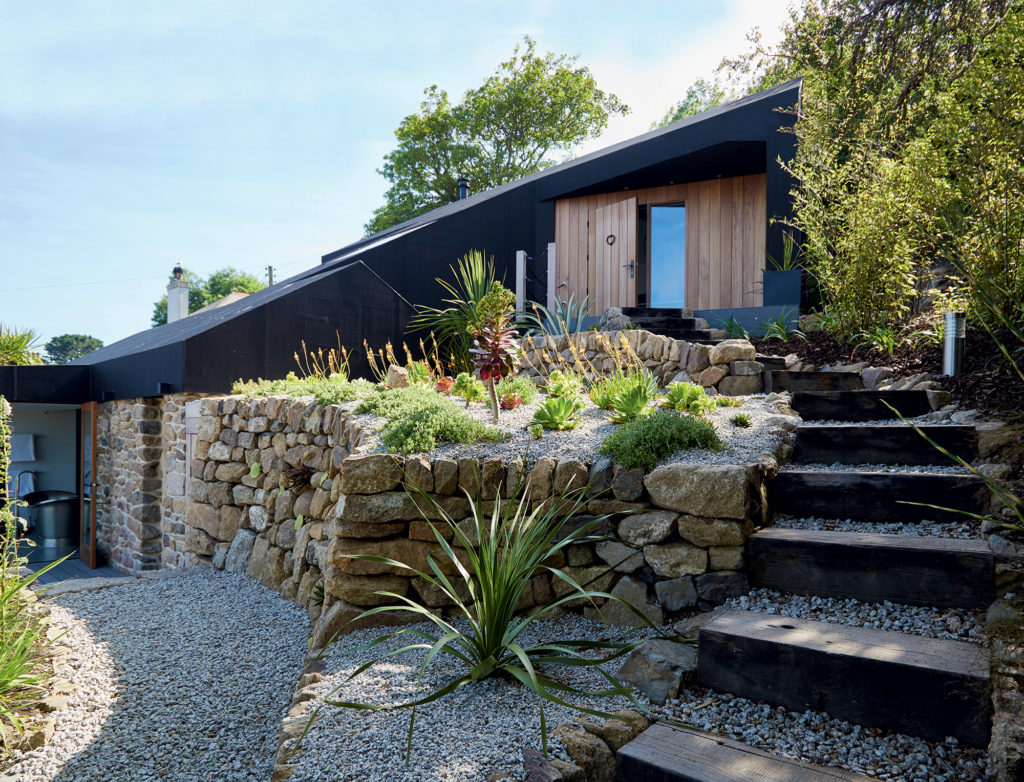
Mark took a hands-on approach to building his home. Image: Paul Ryan-Goff
Stunning self build on a sloping plot
When Jane and Mark Caterer bought a 1960s brick house and granite studio at auction, it was in disarray, though it boasted spectacular sea views. Identifying the site’s potential, their brief for a new home was clear: it should be discreet, as anything too outrageous wouldn’t gain planning consent.
The stepped design by Studio West Architects, which incorporates the original granite studio, is clad in an unusual material: rubber. “There isn’t another rubber house in the whole of the south west,” says Mark. Entrance to the steep site was via a metre-wide path with no vehicle access – and lightweight rubber would be relatively easy to transport. The cladding would also satisfy the goal of creating a stealth house, helping to ensure it disappears into the landscape.
| OWNERS: | Mark & Jane Caterer |
| PROJECT: | Self build |
| LOCATION: | Cornwall |
| SIZE: | 95m2 |
| PROJECT COST: | £403,000 |
| DESIGNER: | Studio West Architects |
Some highlights of this project:
- Innovative finish using rubber cladding
- Timber frame built into sloping site that blends with the surroundings
- Light-filled interiors thanks to bespoke raked windows and large rooflights
- Carefully curated garden to enjoy beautiful views of the harbour below
- Owners’ hand-on approach to making a dream home happen
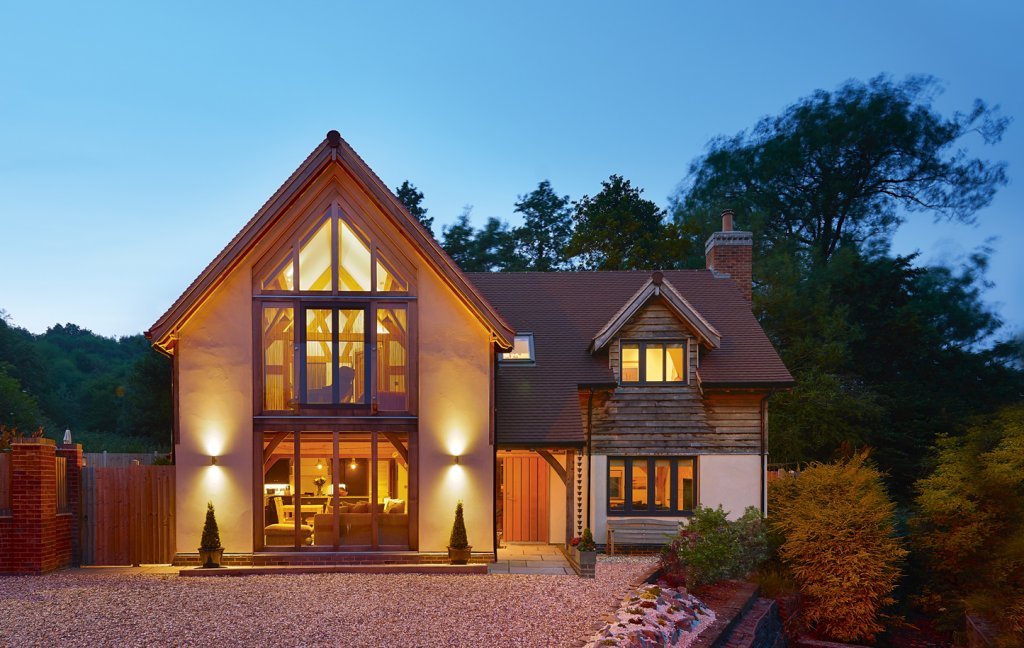
This oak frame home mixes a structural system steeped in heritage with an eye-catching modern design
Modern vernacular oak frame home
Oak frame was the only option for the Pearses’ dream home, which is set in the garden of their previous property. An online search led the couple to Oakwrights. “We were really taken with their passion and knowledge,” says Pamela.
The finished house represents the best of both worlds: a much-loved structural system that’s steeped in heritage has been used to create an eye-catching contemporary home that’s a wonderful fit for its setting.
| OWNERS: | Richard & Pamela Pearse |
| PROJECT: | Self build |
| LOCATION: | Worcestershire |
| SIZE: | 200m2 |
| PROJECT COST: | £528,587 |
| DESIGNER: | Oakwrights |
Some highlights of this project:
- Modern home that perfectly fits with the traditional vernacular
- Successful planning as a result of great communication with Oakwright designers
- Low-maintenance self-coloured render and composite windows
- A Characterful red tile roof echoes the style of the property next door
- Striking interiors thanks to exposed oak beams and limestone flooring
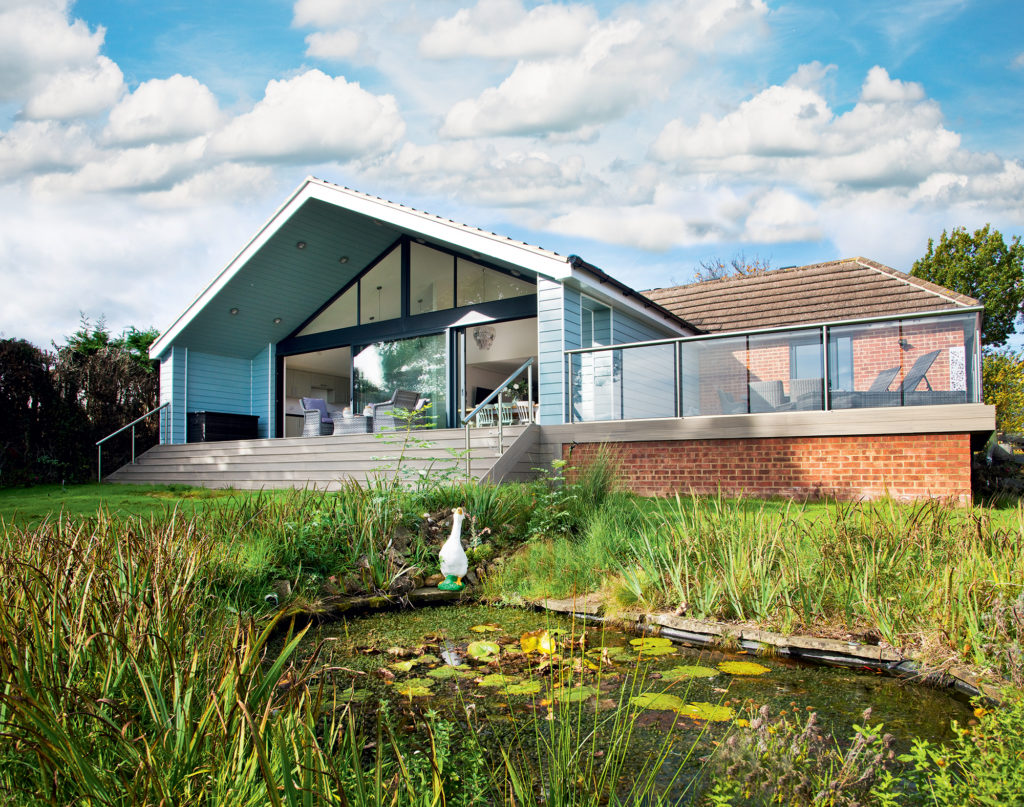
This New England-style timber frame extension has transformed the 1970s bungalow. Image: Katy Donaldson
New England-inspired extension
The Thompsons had been planning to trade in suburban life to start a smallholding – so when they discovered a 1970s bungalow for sale in a tiny Kent village, the plot’s generous six acres of land seemed ideal.
The building itself was in a sorry state and had no insulation. The pair knew they wanted to alter it radically, but they’d never taken on a project like this before, so they brought Architects Atelier on board to draw up a suitable scheme.
| OWNERS: | Jon & Angela Thompson |
| PROJECT: | Extension & renovation |
| LOCATION: | Kent |
| SIZE: | 195m2 |
| PROJECT COST: | £242,500 |
| DESIGNER: | Architects Atelier |
Some highlights of this project:
- Low maintenance, innovative fibre-cement cladding impregnated with colour
- The thorough renovation and extension perfectly fits the couple’s new rural lifestyle
- Pre-application was key to gaining consent for this project
- Bright interiors thanks to adopting open-plan layout and floor to ceiling glazing
- The extension is invisible from the street
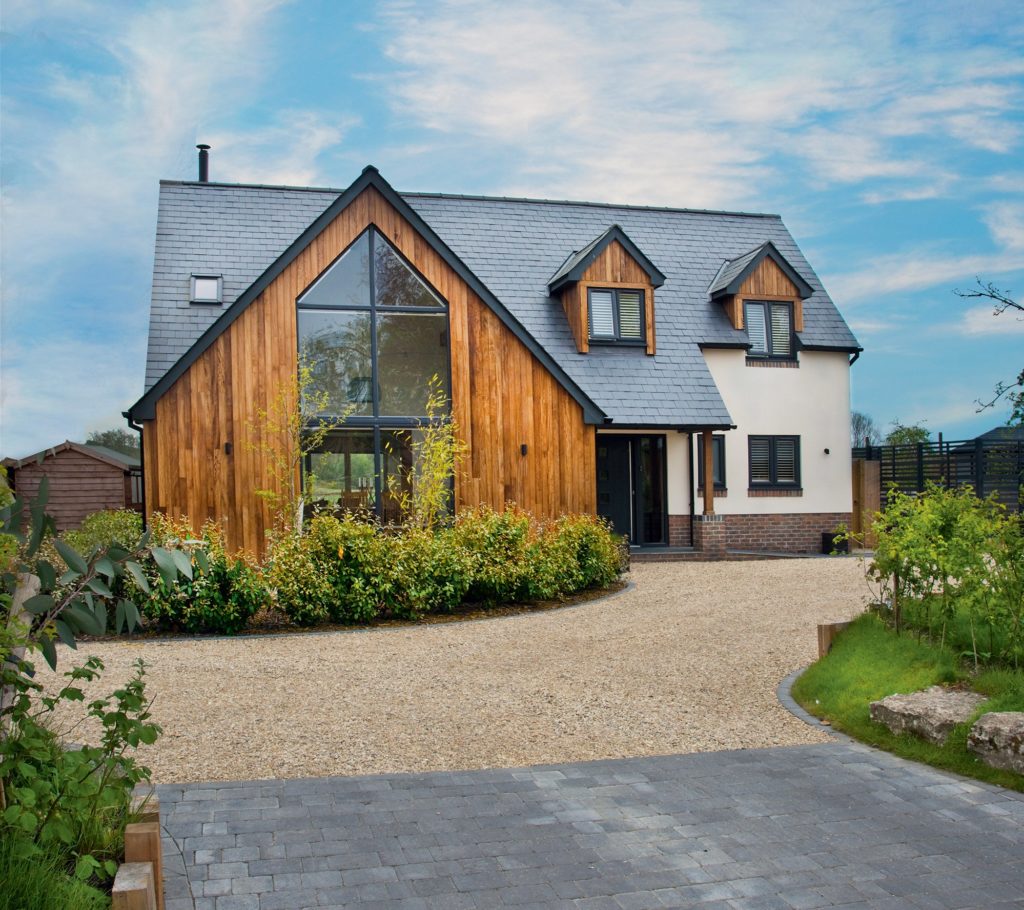
This self build in Hampshire was built by Potton and features Iroko cladding
New home captures spirit of self build
Good research lays at the heart of Dennis and Maureen Stephens’ impressive self build. The couple gained consent on a plot of farmland when they realised the area’s Local Plan was being redrafted – opening the door to a potential project.
Visiting Build It Live and other shows led them to investigate the package home route, and they soon appointed Potton to design and deliver the project up to weathertight stage; a canny option for first-timers.
| OWNERS: | Dennis & Maureen Stephens |
| PROJECT: | Self build |
| LOCATION: | Hampshire |
| SIZE: | 184m2 |
| PROJECT COST: | £295,000 |
| DESIGNER: | Potton |
Some highlights of the project:
- Beautiful Iroko cladding adds character and charm to this modenr home
- Excellent energy performance thanks to contemporary timber frame
- Owner project managed to keep costs down
- Hands on approach to dealing with surveys and planning and insulation
- L-shaped floorplan and floor to ceiling bifold doors
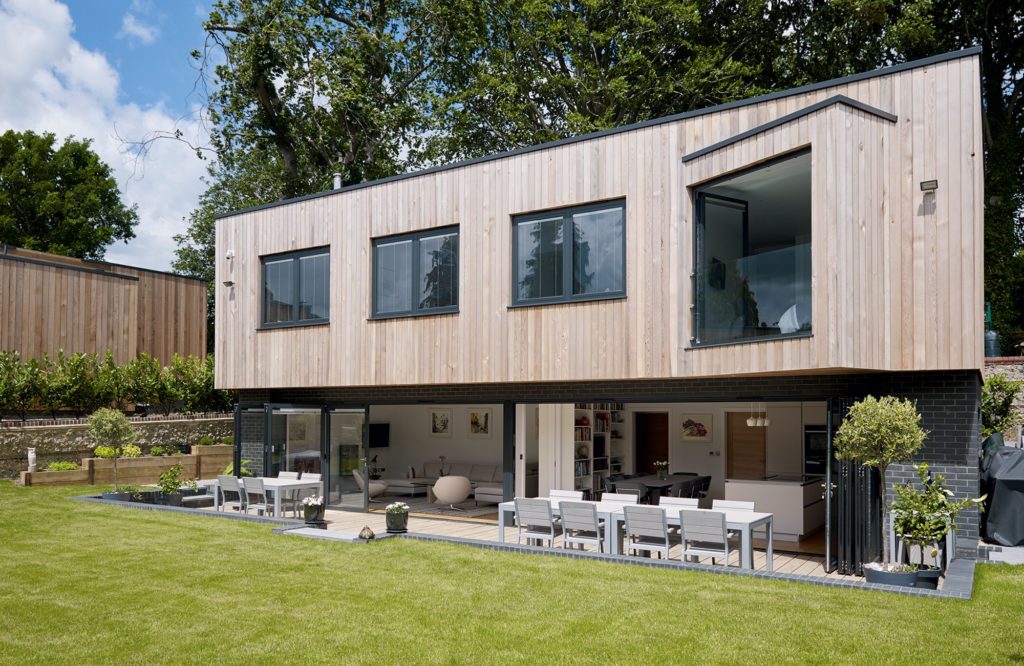
This modern self build was erected on a garden plot. Image: Alistair Nicholls
Contemporary build on a heritage plot
When it comes to achieving the wow factor, John and Judith Turner have delivered it in spades with their striking modern self build on a conservation area plot.
Architect and friend Nick Lomax had already come up with a design proposal for an energy-efficient house on the flint-walled garden site, which the couple tweaked to suit their needs.
| OWNERS: | John & Judith Turner |
| PROJECT: | Self build |
| LOCATION: | West Sussex |
| SIZE: | 200m2 |
| PROJECT COST: | £283,400 |
| DESIGNER: | LCE Architects |
Some highlights of this project:
- Ultra modern design within a conservation area
- Eco friendly features, heat pump and solar panels, reduce carbon footprint and bills
- Flexible layout thanks to pocket doors dividing the kitchen and living room
- Good relationship with the planning officer key to gaining consent
- Mix of brick & block and timber frame home built on a sloping site
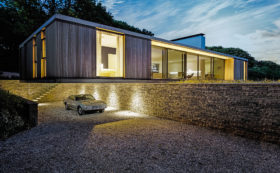
































































































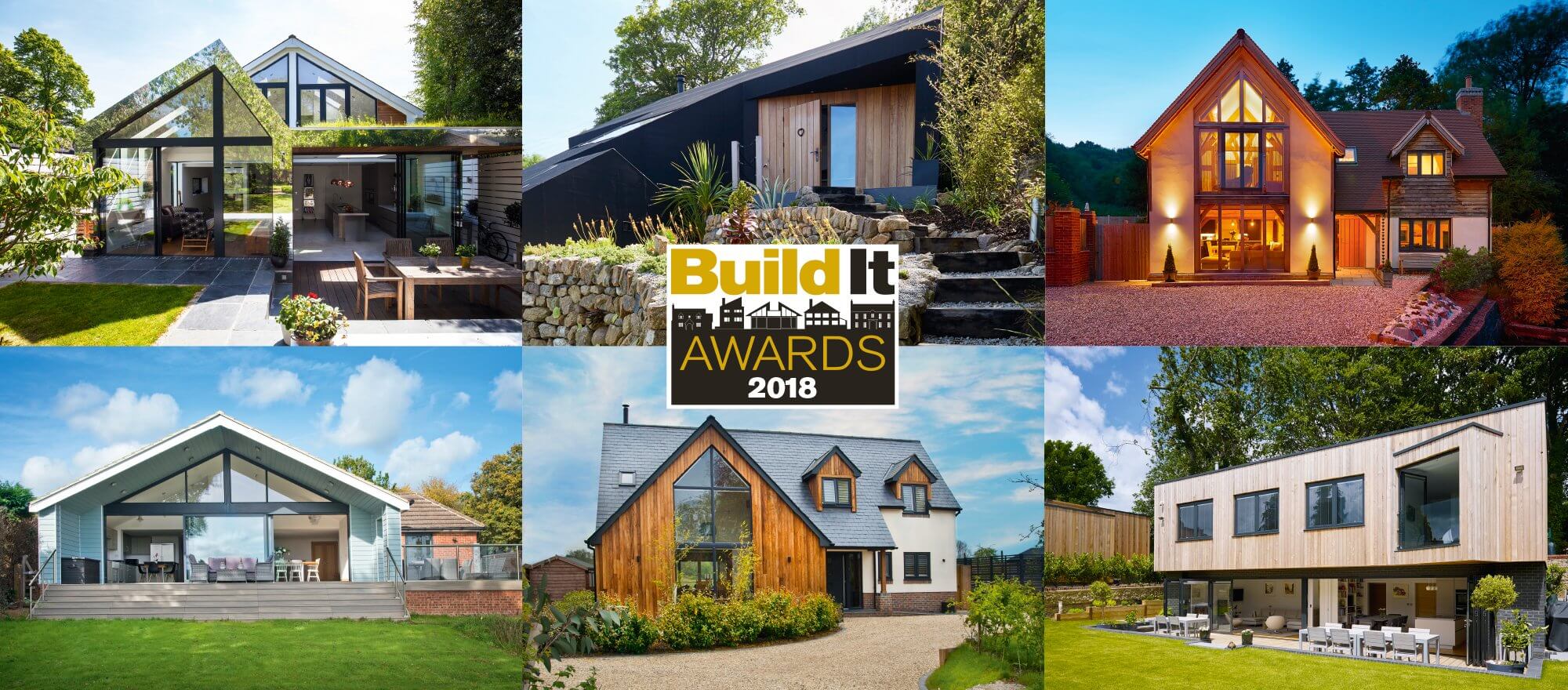
 Login/register to save Article for later
Login/register to save Article for later


