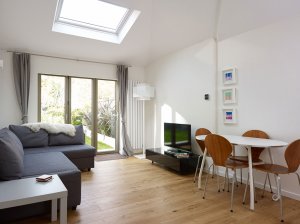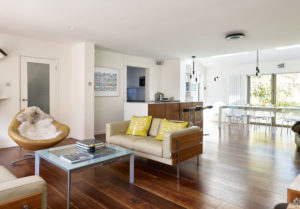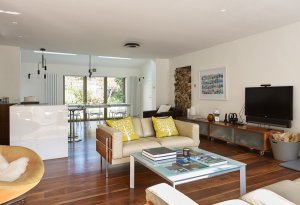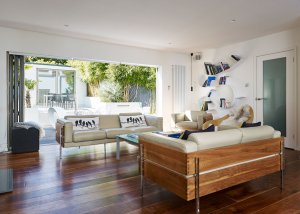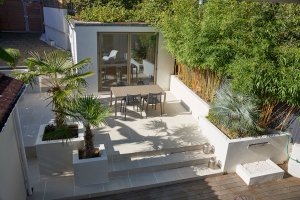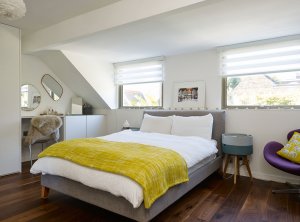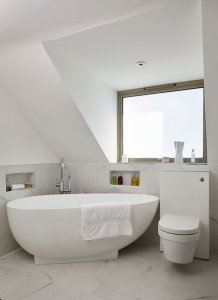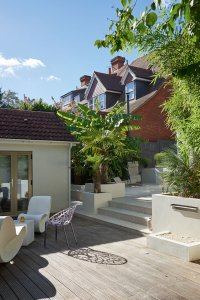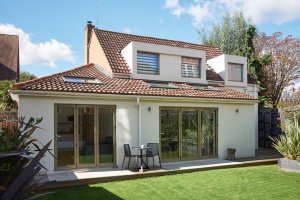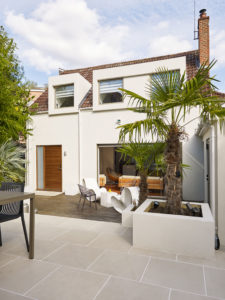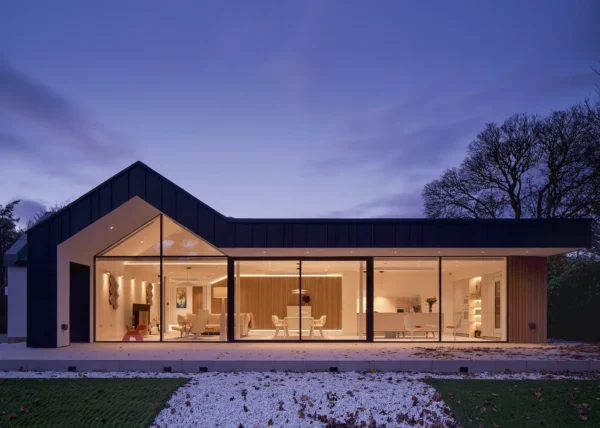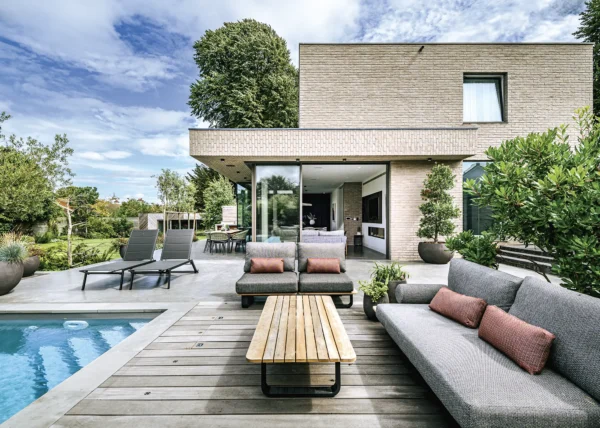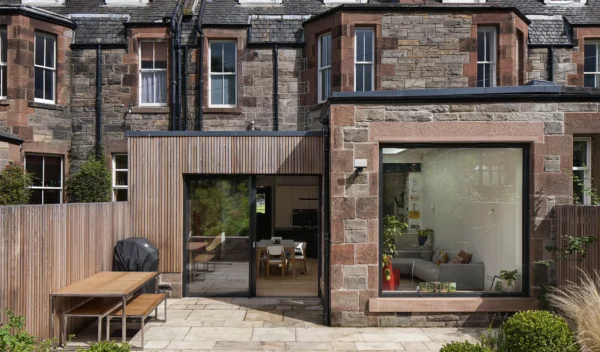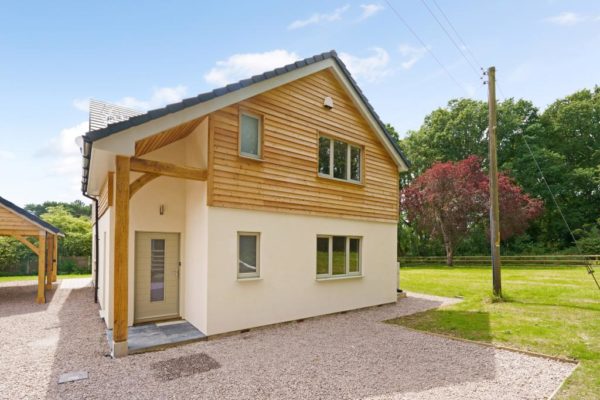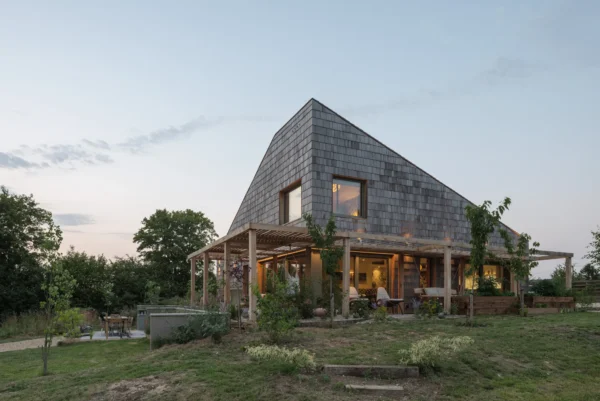1980s London Home Undergoes Tropical Renovation
For Sandra and Trevor Collins, a bland property in a suburb of London became the unexpected starting point for a new bespoke home.
“The neo-Georgian property was ugly and the driveway was in desperate need of a good power wash,” says Sandra. “But to even have a driveway in Teddington – let alone one as long as this – was like gold dust. The outdoor space was a big selling point and straightaway I could see that, with some clever remodelling. This could be a fantastic home.”
The Collinses had been looking for their new project for some time after selling their previous renovation four years earlier.
When a subsequent bungalow project failed to launch, the Collinses moved in to rented accommodation in order to allow for a quick move.
- NamesSandra & Trevor Collins
- OccupationsAlliance leader & director of kitchen & bathroom design company
- LocationLondon
- Type of ProjectRenovation & extension
- Style1980s detached
- Construction MethodBrick & block extension
- Project RouteOwner project managed
- Property Cost £965,000
- Bought2014
- House Size184m2
- Project cost £450,000
- Project cost per m2£2,601
- Total cost£1,415,000
- Building work commenced March 2014
- Building work took3 years 10 months
- Current value £2,000,000
“Although the bungalow was on a big plot, we didn’t like the neighbourhood and came to realise that was important to us,” says Sandra.
“We expanded our search and found we really loved the boutique high street in Teddington and being close to the Thames and Richmond park. I work in central London so a safe walk to and from the station was a must.”
A plot with building potential
This property was built in the 1980s on land that had likely been part of a neighbouring garden. The long drive meant the house was set back from the street, with the rear garden backing onto a main road.
Inside, small windows made rooms dark and single dormer windows upstairs restricted the head height in bedrooms. A self-contained annexe had been added along the side of the house in the 1990s, and a separate garage-now-studio opposite the property, resulted in a straggly and disjointed footprint.
Despite all of this, Sandra was still brimming with ideas to update it.
“By rights the house had little going for it, but I’m a glass-half-full kind of person and I felt I could turn it around,” she says.
“I’d always dreamed of living in a property with rooms opening onto a contemporary courtyard and the ugly piece of land in front of the building was perfect for that. We’ve effectively flipped the house so our front garden is now the main outdoor space.”
Key learning points for this renovation project
|
The couple also had plans to remodel the inside of the house to improve the light and open up the space, and set about doing the design themselves. One of the bigger changes was updating the boxy dormer windows to make more head height in the bedrooms – but at this stage they had no plans to extend out back.
“We were confident about doing the design ourselves because Trevor is a kitchen and bathroom designer, and we’d completed a whole house renovation before,” says Sandra. “We both had really clear ideas and used a structural engineer where we needed to. Later a structural engineer Trevor knows turned his roof design into drawings for planning and building regulations.”
Trevor, who is also a qualified electrician and plumber, was keen to do most of the renovation work himself and Sandra also mucked in with the demolition, labouring and decorating.
They were both working full-time – Trevor with his kitchen and bathroom business and Sandra at an accountancy and consultancy firm.
Inadvertently, the project became phased, tackled mostly in their spare time.
Phase one
Work began when the couple took ownership of the house in March 2014.
Before moving in, they got on with the dirty work, knocking down walls and a chimney breast in the living room to create the new framework of rooms. Opening up the kitchen required a supporting steel, but when the delivery arrived the following month, the Collins faced an unexpected problem.
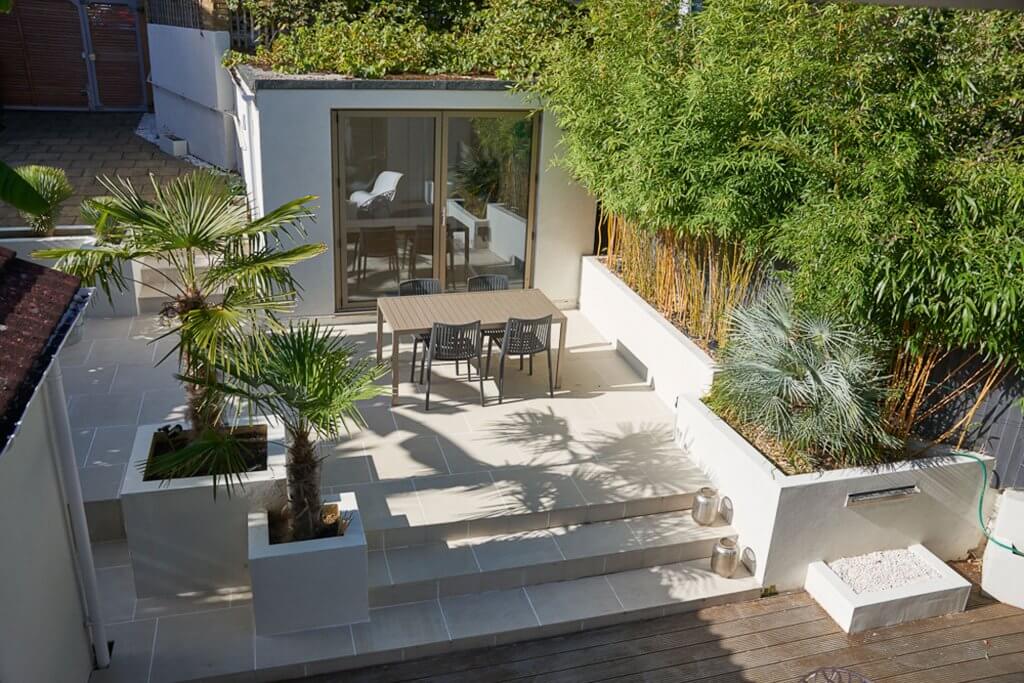
Full-height sliding glass doors from the kitchen lead onto the garden area at the front of the property
“We thought the truck would have a lift to manoeuvre the steel beam onto the drive, but
we were required to do this ourselves and didn’t have the necessary equipment,” says Sandra.
“We hired a manually-operated Genie Superlift and when friends were available to help we had the steel delivered again. It was the hardest part of the project – and quite an achievement – as we had to remove an entire window in order to be able to bring it into the house.”
Trevor then went on to cut all the upstairs floor joists so the steel could sit flush to the ceiling for a seamless finish. He also rigged up a temporary kitchen using the old units, positioned where the new one would be.
“Once we’d open-planned the space and moved in, we didn’t have a timeline as such for the rest of the work, just a long list of all the changes we wanted to make,” says Sandra.
“The priority was keeping a kitchen, bathroom and bedroom functional at all times so we could carry on living here.”
Trevor spent the next 18 months doggedly working through the list doing everything he could inside the house that didn’t require planning permission.
Phase two
In November 2015, the couple submitted plans for the changes to the facade. This included rendering the outside, replacing the front windows with bifolds, and the bigger issue of merging the pairs of single dormers in the front and back bedrooms.
“The sloping ceiling between the dormers made it difficult to position the bed without hitting your head, so double width versions made much more sense,” Sandra explains.
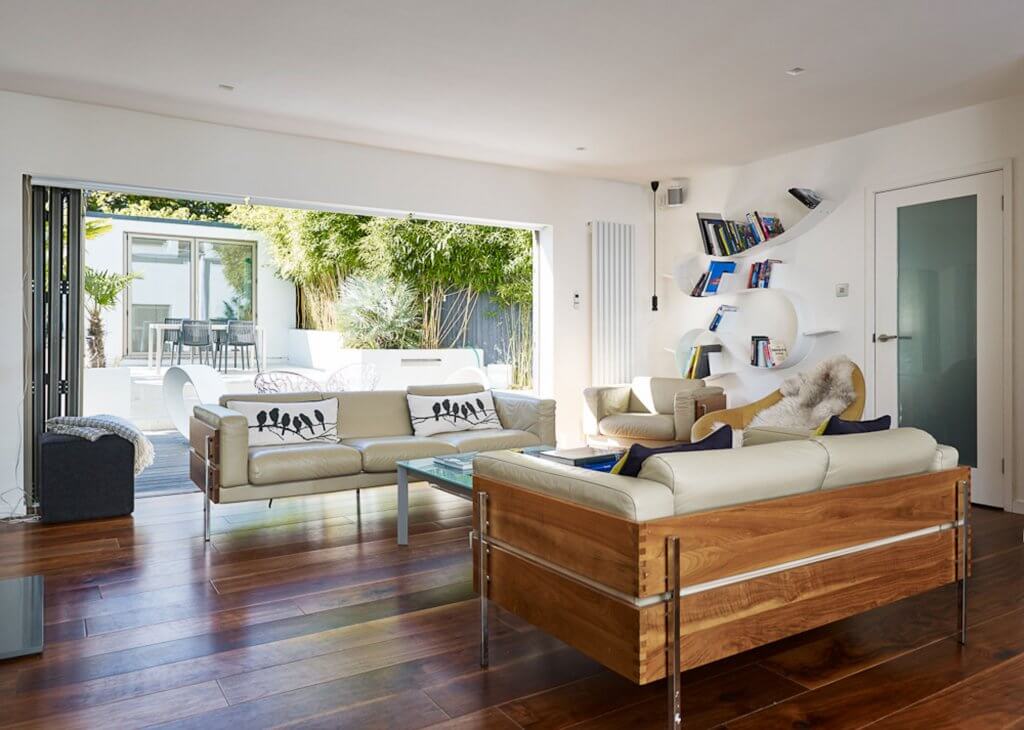
The remodelled kitchen/dining/living area is bright and spacious, providing plenty of room for socialising
It was while Trevor was doing the design work for these that the couple began to question whether a rear extension across the house and annexe might be beneficial, too.
They’d been living here for nearly two years, had the funds and felt if they were serious about the idea they ought to do the work now.
“I wanted the whole family to come here for my birthday and I don’t think I’d fully appreciated before how cramped the dining area would be for entertaining such a large group,” says Sandra.
“We’re so glad we did the extension, because although we only went out by 2.7m, the extra space feels like it’s doubled the size of downstairs.”
A sticking point arose around how to tie the original pitched annexe roof in with the new, but this was resolved with help from the couple’s builder neighbour and input from a structural engineer. Then Sandra and Trevor decided to vault the ceiling in the newly-extended living room and install some rooflights.
“We removed about 80% of the original ceiling and the vaulted effect looks stunning in here,” says Sandra. “It’s a simple change but it has still absolutely transformed the feel of the space.”
Laying the foundations
Trevor began laying foundations for the extension soon after the plans were approved in January 2016.
This was a new venture for him, so he employed help from his neighbour’s son, who
is a groundwork and blockwork specialist, while Sandra used a wheelbarrow to move excavated earth into a skip on the front drive.
Trevor took time off to rebuild the dormers and finish the extension.
“We sourced reclaimed tiles on eBay so they’d blend in with the original roof,” says Sandra. “Then we rendered the dormers and chose window frames in a pearlescent beige. I’d seen them in a house down the road and love the colour as it’s much warmer than white and softer than grey, and blends in well with the greenery outside.”
The extension was just about finished in time for Sandra’s birthday and soon after the whole house was rendered and painted.
Trevor made changes to the existing annexe’s layout and rejuvenated the studio by installing new bifolds and fitted cupboards to make an office. In spring, work finally began on the courtyard.
“I was desperate to get some greenery planted as the outside looked so bland, but it wasn’t practical to do anything until the exterior of the house was finished,” says Sandra. “I did a lot of research and designed the garden myself with decking, white limestone and raised beds with leafy banana plants, palms and bamboo.”
The final push put the focus back on upstairs. Trevor fitted the master bedroom ensuite, built cupboards and laid the engineered walnut flooring.
The remodelled staircase marked the end of the renovations, when in January 2018 Trevor swapped white spindles for glass and clad the treads, also in walnut, to match the floor.
Major house remodel
The project involved demolishing 11 walls to improve the layout.
One of the main problems with the original plans was the separate kitchen and living room, with their small windows. The couple removed the central wall between them and later on extended out the back.
This created an open-plan kitchen-dining-living room where the front and back windows have been replaced with bifold doors.
“I think we probably got planning to change the front facade because we’re set back behind neighbouring houses, away from the road,” says Sandra.
“Doors now open onto the front courtyard – our main garden – and onto the back garden so light travels all the way through the house and creates a social inside-outside space.”
Another major change was positioning the new kitchen. Trevor fitted an L-shaped breakfast bar into the open-plan room, and turned the adjoining cloakroom behind into the utility area with a sink, laundry and food storage. A WC was fitted under the stairs.
Upstairs, a large wardrobe and landing airing cupboard provided the space for the master ensuite, while shifting a wall turned a single bedroom into a double.
“The third bedroom was tiny but the landing was quite large in comparison,” says Sandra. “The upstairs space was here before, we just made the layout and rooms work much better.”
“We’re really very pleased with the whole house, the annexe no longer looks like it’s been bolted on and the white limestone with the greenery outside look stunning,” says Sandra.
“The garden is set down slightly and feels very tranquil – when friends walk down the drive they say it’s like being in Miami or Australia.”
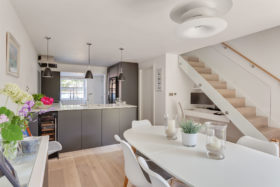
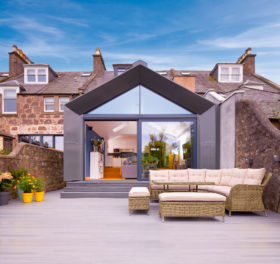






























































































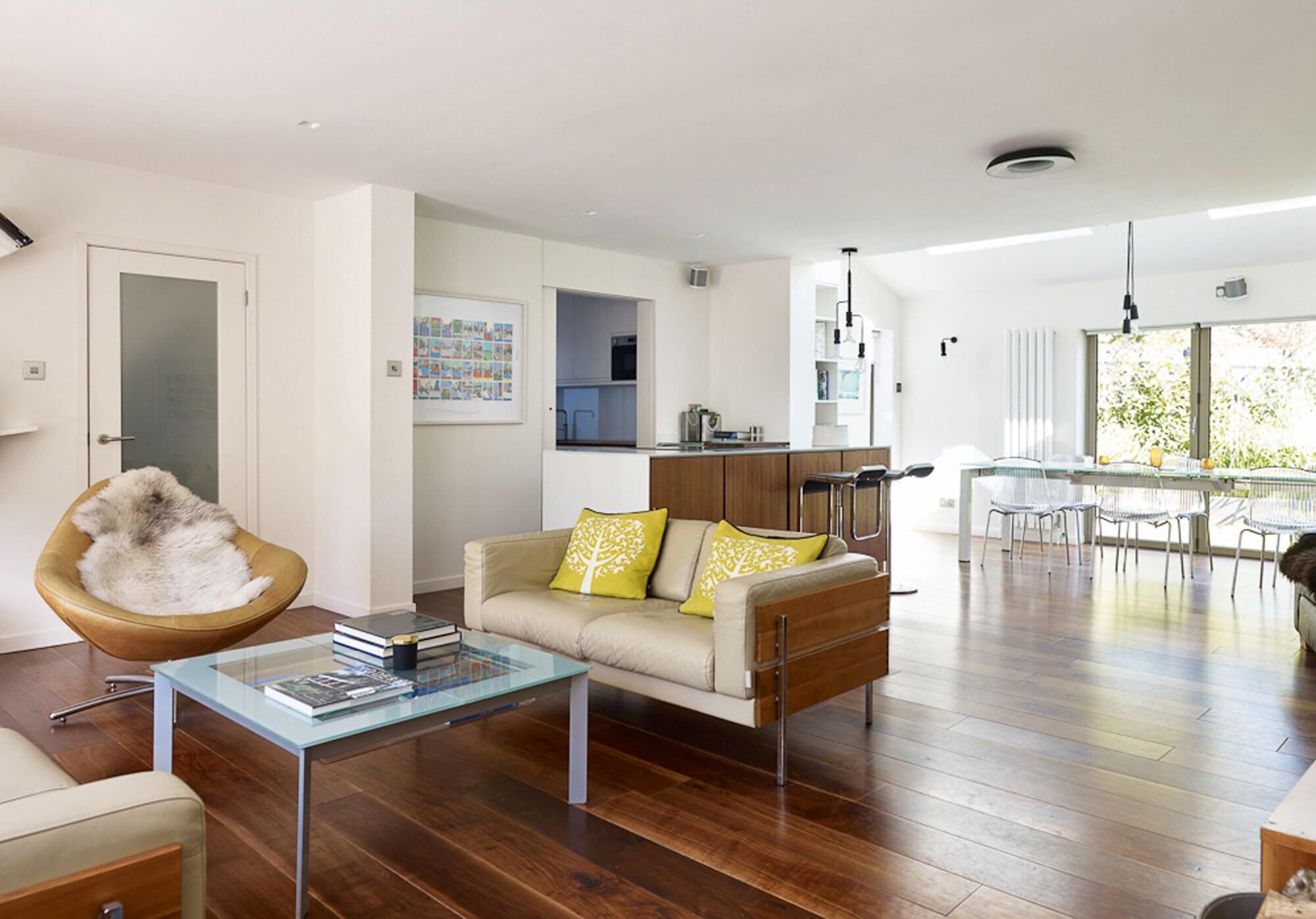
 Login/register to save Article for later
Login/register to save Article for later

