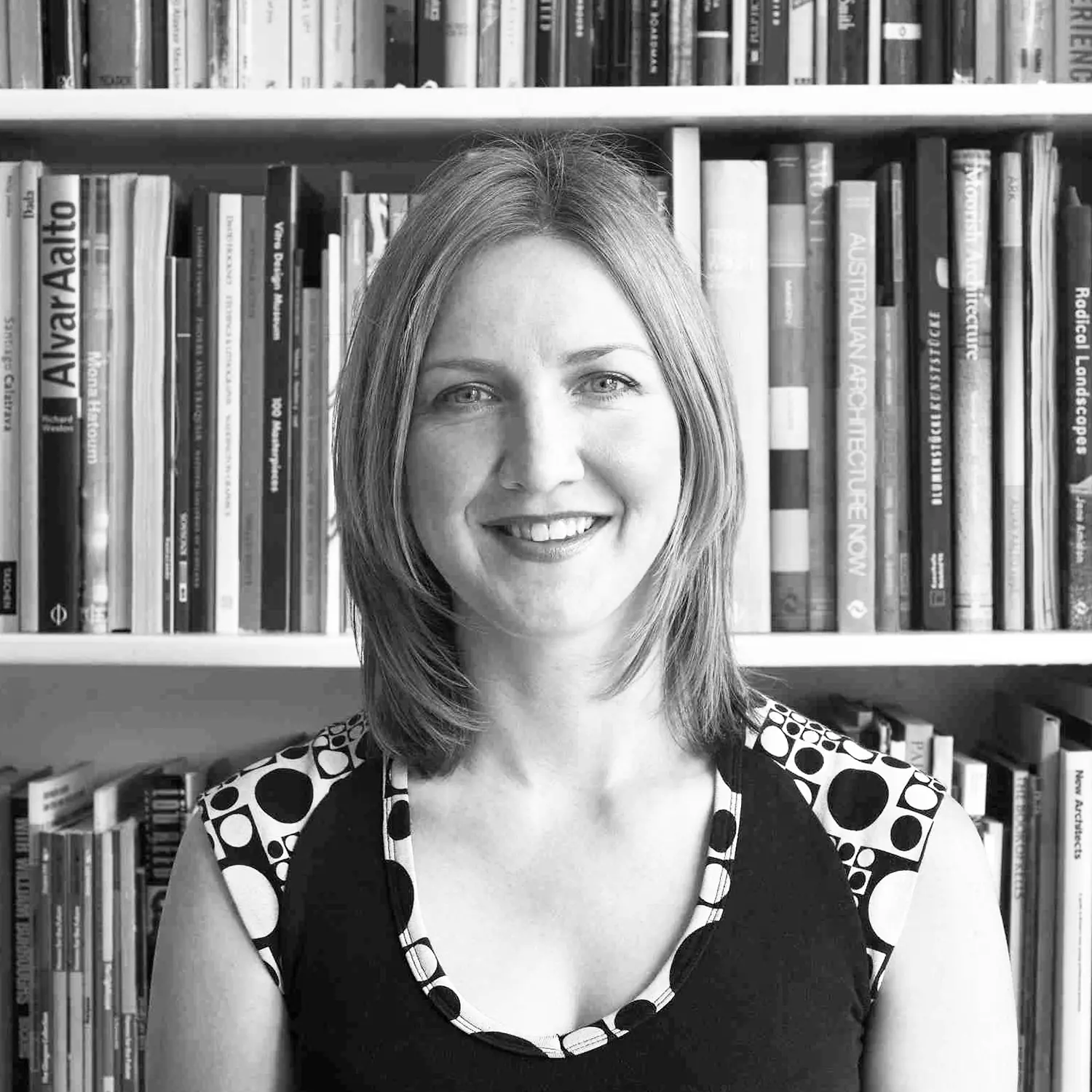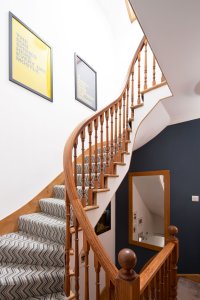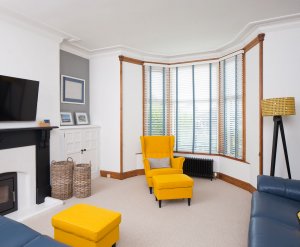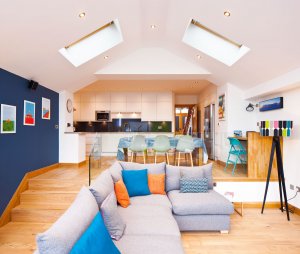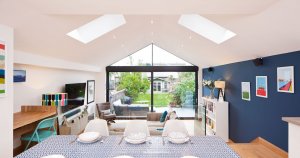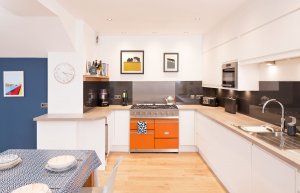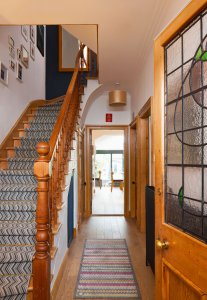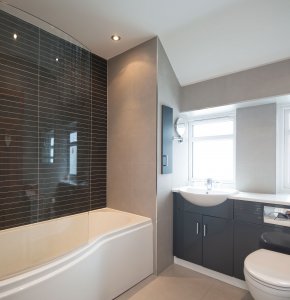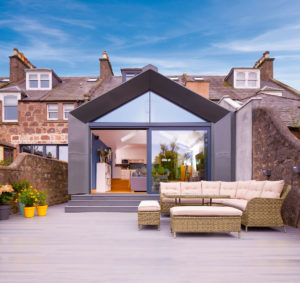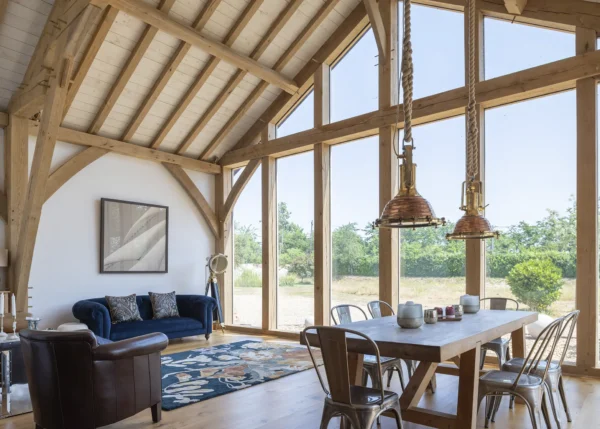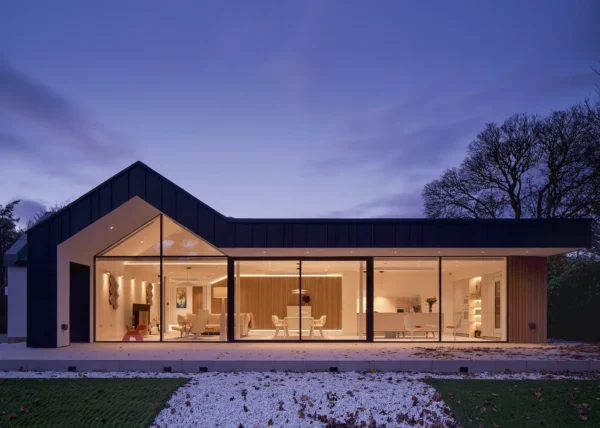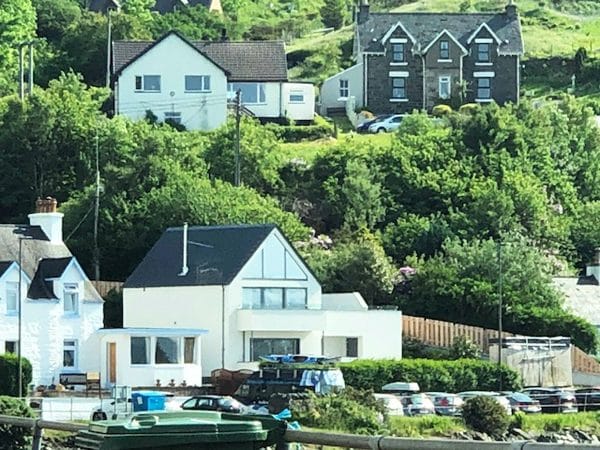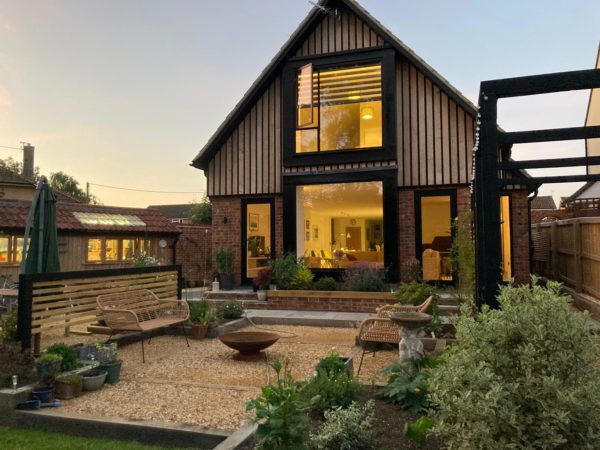Edwardian Mid-Terrace gets Spacious Refurbishment
Jackie and Richard Cochrane’s decision to remodel their handsome Edwardian mid-terrace house has transformed the way the family live in their home.
The new open-plan extension flows from the existing rooms and connects the interior with the garden.
It’s a fine example of how a traditional property can feel contemporary and meet the needs of a blended family.
Extending the family home
Jackie and her three daughters moved into this house eight years ago and were joined four years later by Richard and his two teenagers.
The couple moved quickly to address the pressing need for more space by converting the top floor bedroom into two bedrooms, but the limited living area downstairs soon became the main focus of a much bigger project.
“We considered moving, but it’s such a lovely street with great neighbours and the location is perfect for us,” says Jackie.
- namesJackie & Richard Cochrane
- OccupationsHousewife & sales manager
- locationAberdeenshire
- type of projectRenovation & extension
- Project routeArchitect oversaw design and site management to completion
- plot size370m2
- land cost£485,000
- bought2010
- house size239m2
- project cost£109,550 (28m2 ground floor works & 30m2 extension)
- project cost per m2£1,889
- total cost£595,000
- building work commencedNovember 2016
- building work took29 weeks
The family all sat down together to discuss their requirements. The key issues that arose were the need for a bigger kitchen, with a table catering for up to 10 people, and another lounge area to sit and enjoy the outdoors.
“Our house was lovely, but quite dark at the back, with little connection to the garden,” she adds. “I had always thought it would be good to bring more light in.”
At this point Jackie and Richard approached Nikki Ritchie of locally based design professionals Hyve Architects.
“I knew their work and love the mix of old and new achieved on their projects,” says Jackie.
Following some initial discussions, the architect worked up three different designs.
“The one we ended up choosing was full length across the rear and as wide as we could get. Being sandwiched in the middle of a terrace, we were keen to create as much space as possible.”
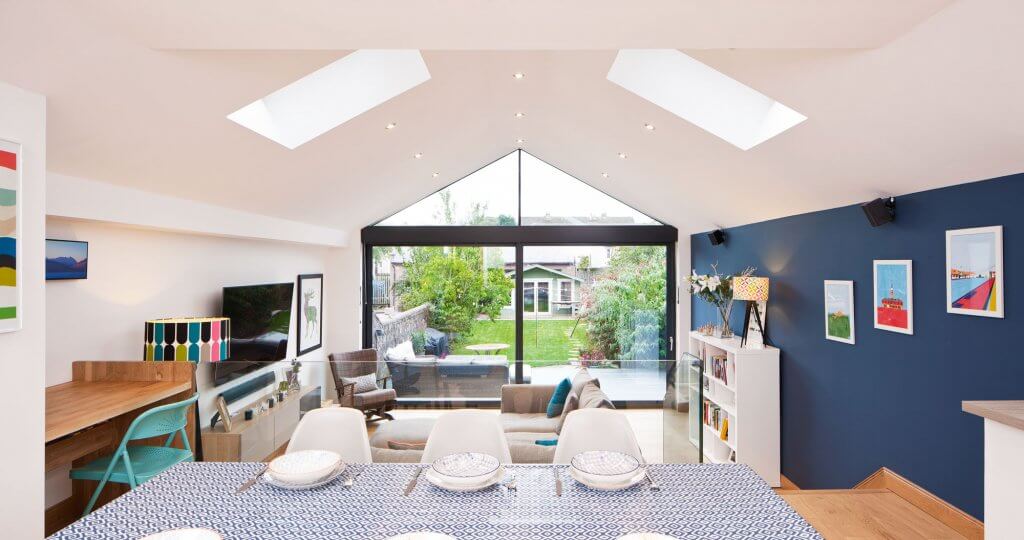
The new open-plan living, dining and kitchen area connects the garden thanks to a glazed gable and large glass doors
Evolving design
The scheme follows the brief for a light-filled contemporary extension that opens up to the garden.
The existing ground floor plan followed a typical layout, with an entrance hall, stairway and living space to the front and a kitchen-dining room. There was a separate long narrow utility at the rear, where you could access a tiered deck with steps down into the west-facing garden.
“Through the design process a simple pitched form developed, zinc clad with a fully glazed gable onto the garden,” says Nikki, the architect behind the scheme.
“This allowed for a large kitchen-dining-living space that focuses out into the garden. Opening up right across the back wall of the house meant the generous kitchen could be created in the original part of the property, with the dining space positioned between old and new. Steps and a glass balustrade lead down into the lounge area and out into the garden. A new utility and shower are in the middle of the plan, accessible from the rest of the house, allowing the main living spaces to have maximum natural light.”
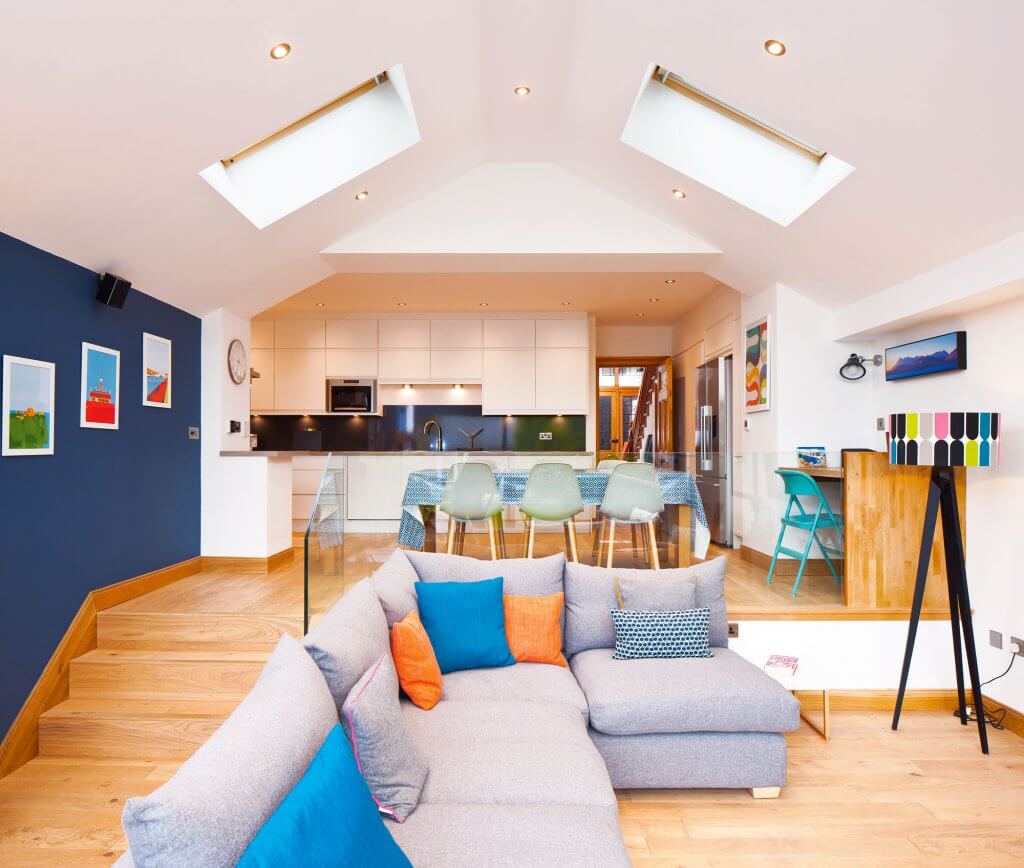
The light-filled contemporary extension affords more living space for the family to enjoy
There was a pivotal point during the design process, as Jackie explains: “A tweak was made to the drawings by another architect at Hyve, Tess Lavery. During a visit she laid a piece of tracing paper on the plan to show a new opening between the kitchen and entrance hallway – this was going to be a wall with access located elsewhere, but this simple change made a big difference in terms of creating a flow between the original house and extension.”
This adaption also made space for a bigger utility area and shower room.
The couple originally had timber cladding and a slate roof in mind for the extension, but due to considerations such as blocking out sunlight to the neighbouring properties, the roof pitch was lowered.
“Slate was no longer appropriate, so the architects recommended zinc for the whole extension,” says Jackie. “I love the look of it.”
There are lots of benefits to using this material. It has great sustainability credentials and is 100% recyclable, plus the grey colour sits well alongside the existing sandstone.
“It’s a nice material, crafted on site giving a sharp and contemporary finish that, while quite bold, adds attractive clean lines,” says Nikki. “Although the design is a simple pitched roof, we added splayed ends, and detailing this in zinc makes the form more of a feature. It’s almost like a little bandstand.”
The building process
The scheme sailed through planning with the works starting on site in late 2016 and completing the following summer.
Access for works can be tricky with a project on a terrace, but luckily a lane at the bottom of the garden made taking bits off site (such as the existing utility/washroom to the back of the abode) and accepting new deliveries, like the steel support tying the new extension to the existing home, possible.
The groundworks were fairly extensive due to the step-down in level from the house to outside, requiring deep digging for the foundations.
At this point of the build, the family decanted to a nearby flat for two months, moving back in during the latter stages of the project.
“We were effectively hidden away behind a partition to the new space – we could go around the back and look at the progress, but when they took the partition down the big reveal was amazing; it was my favourite bit,” says Jackie.
“And when the glass went in and we saw the amount of light flooding in – that was also a great moment.”
Key learning points from this extension project
|
As the build progressed, Jackie and Richard sourced many of the internal finishes themselves, such as the kitchen, floors and furniture, and were on-hand to make any decisions that needed to be made, such as the placement of sockets.
“It worked out well,” says Jackie. “We bought the kitchen from Howdens because we have a friend that works there – we did have visions of a beautifully crafted bespoke wooden one but that’s for further down the line.”
The oak floors were bought from a local retailer, and the couple are thrilled with the underfloor heating.
Speakers have been wired in for surround sound and downlights provide attractive artificial illumination. “We thought about having pendant lights above the dining table, but I wanted to be able to move it, so we decided against that in the end,” says Jackie. “We had our sofa at the design stage, so it was good to factor in how much space we needed for that.”
Forever home
There’s little about the build process and indeed the result that the couple would change.
“I really enjoyed working with the architects,” says Jackie.
“Richard and I were originally keen on bifold glazed doors to the extension, but Nikki and Tess talked us into the two big sliders we’ve got and we’re so glad they did! Only having two panes of glass creates a real flow between the garden and living area. Our extension means there’s now space for everyone – we’re not living on top of each other anymore.”
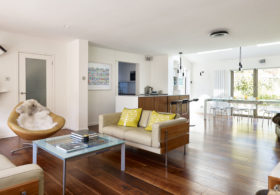
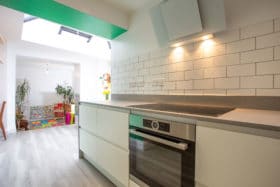






























































































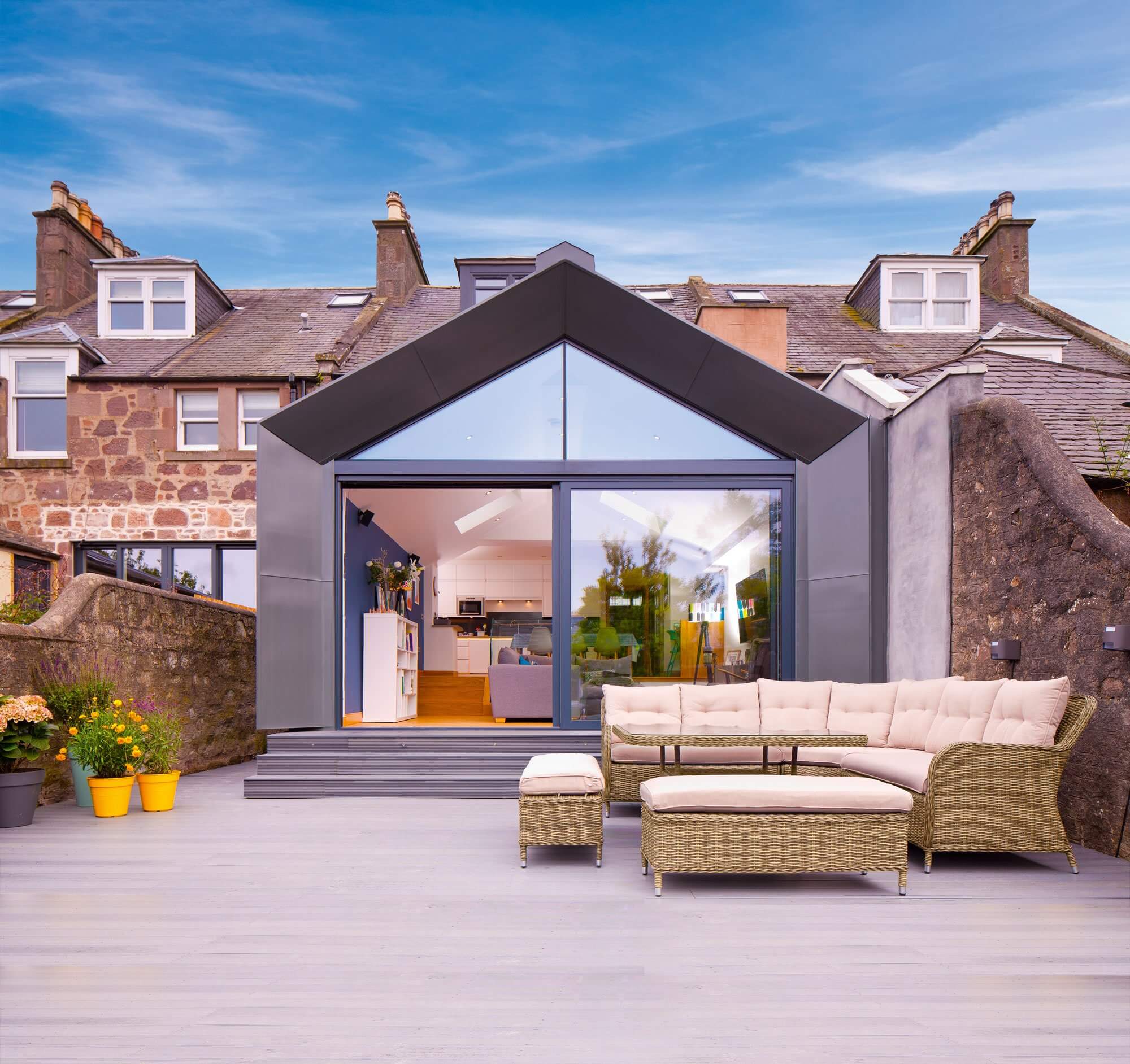
 Login/register to save Article for later
Login/register to save Article for later
