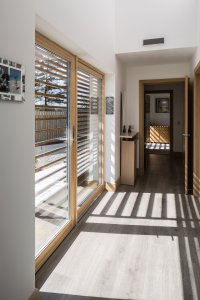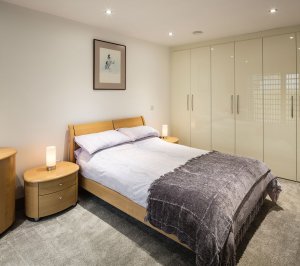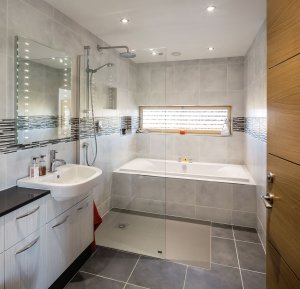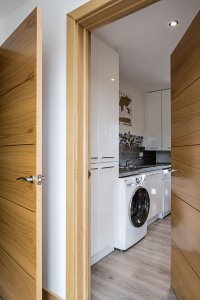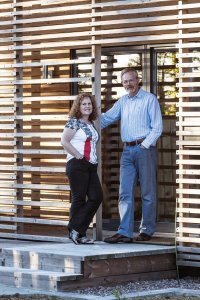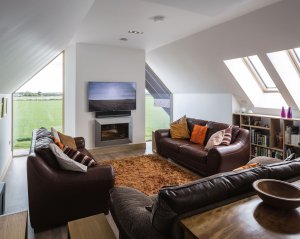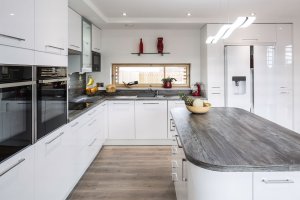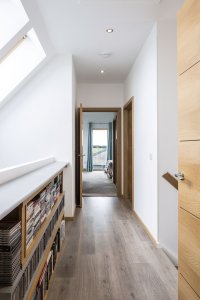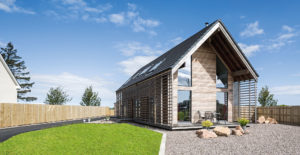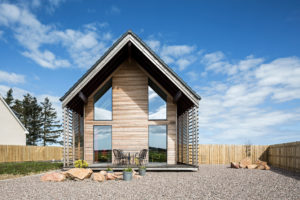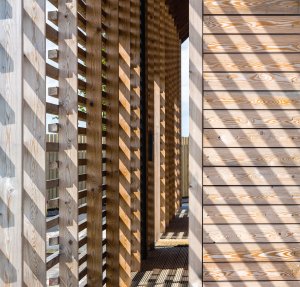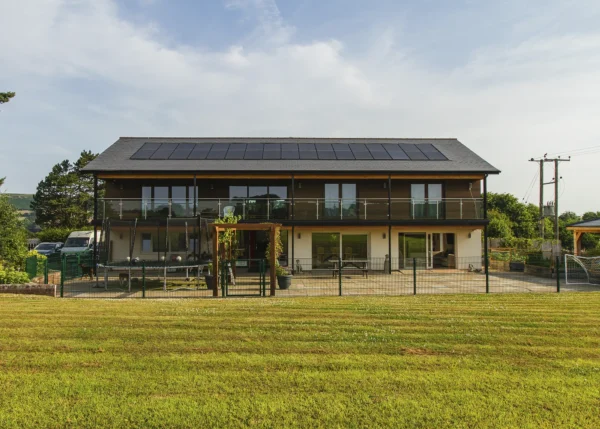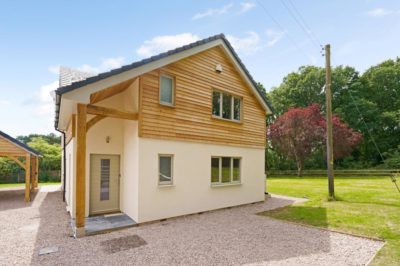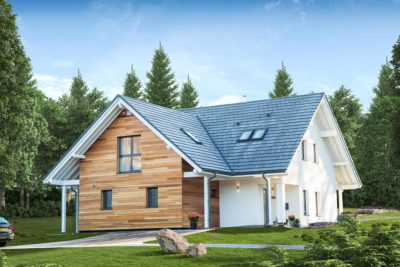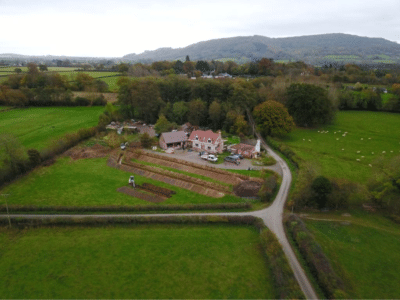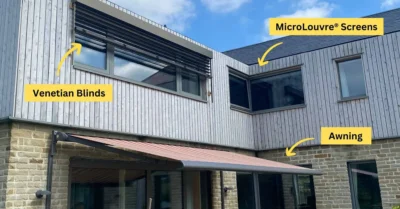Affordable Model Kit Home in Rural Scotland
Sometimes simply turning the page of a book or magazine can be a life-changing event. That was certainly the case for Dawn and Torq Allen, who had long harboured a desire to build their own home in rural Aberdeenshire – but couldn’t see a way to pay for the land and construction within a realistic budget.
“I’ve always loved buildings,” says Dawn. “In fact my first job was working in the office of a quantity surveyor, so I am very familiar with plans and know how to read them. However, I am also all too aware of how project costs can quickly spiral out of control.”
So for decades the couple’s self-build dreams were held in abeyance, as they made little progress beyond enthusiastically reading property magazines.
- NamesDawn & Torq Allen
- LocationAberdeenshire
- Type of projectSelf Build
- Construction methodTimber Frame
- Plot size0.25 acres
- land cost£55,000 (2015)
- House size172m2
- Project cost£227,674
- project cost per m2£1,324
- total cost£282,674
- building work took35 Weeks
That all changed back in 2013, however, when they read an article in Build It. “We came across
the Model D concept,” says Torq. “This is an architect-designed it house that’s both sustainable and affordable.”
The project in question was a prototype owned by Bryan Stuart – who is also the owner of the building company that developed the idea.
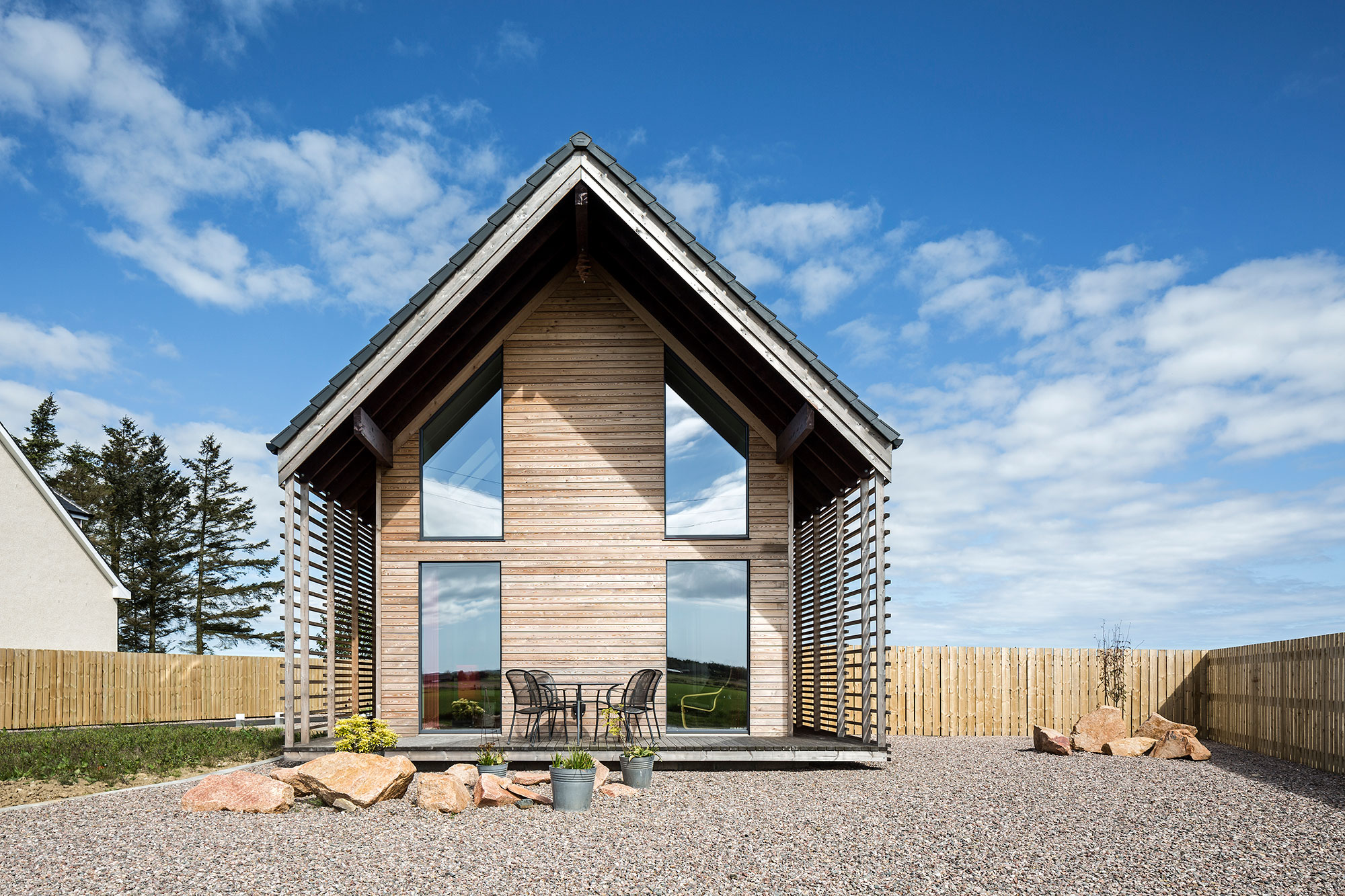
A mix of double-end glazing, rooflights and storey-height ground floor windows, sheltered by loose slatting, bring just the right amount of natural light into the house
The Model D home
Bryan’s firm, Sylvan Stuart, specialises in timber frame structures.
The company developed the Model D design with a view to creating an affordable house type that was made entirely from Scottish timber.
“The name is a reference to Ford and how car types evolved from the basic to the luxurious,” says Bryan, who built the first Model D as his own home and to use as a show house for potential customers.
Dawn and Torq jumped at the opportunity to visit. Bryan’s home has three bedrooms, two bathrooms, a utility, an open-plan kitchen-living space and a mezzanine area.
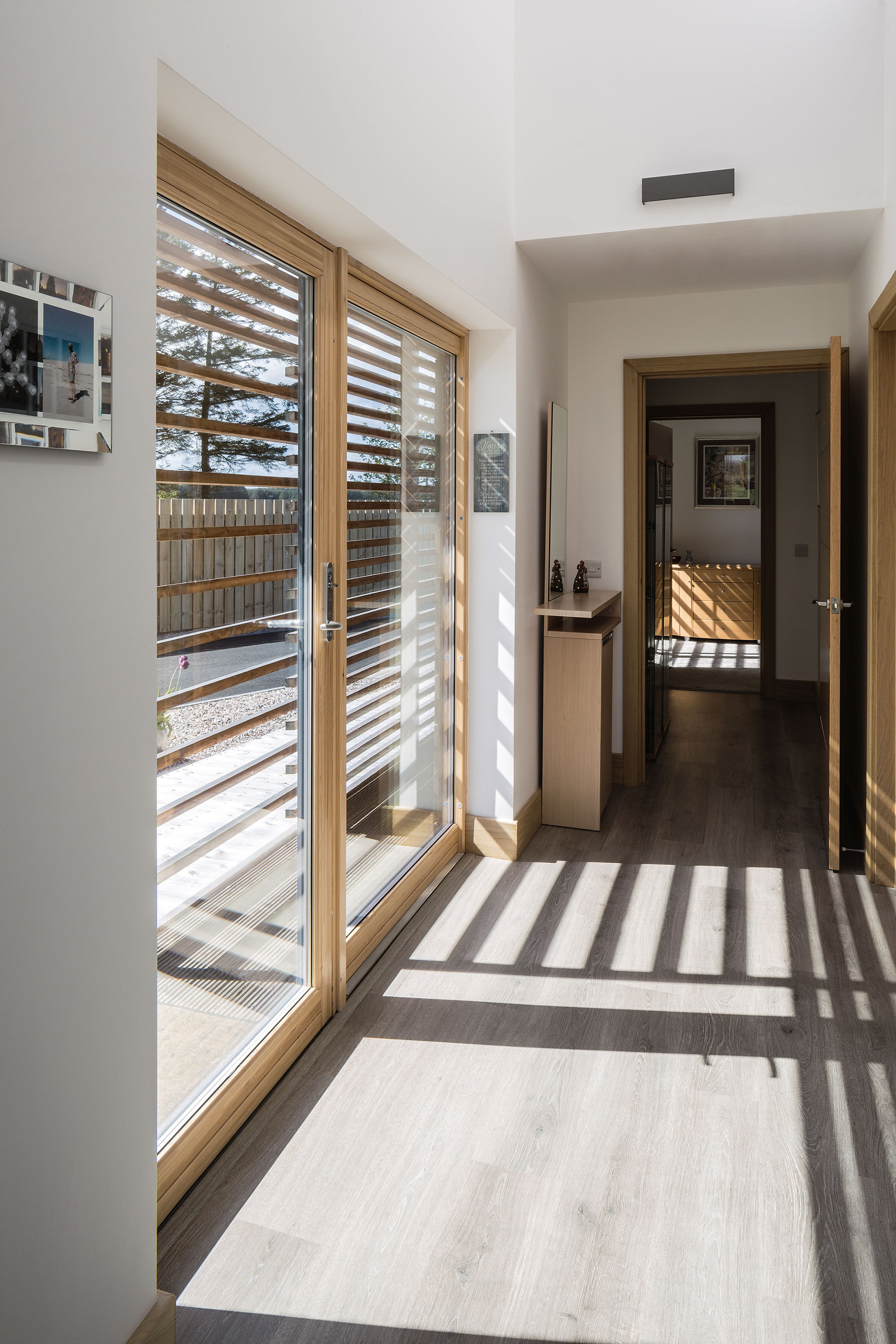
Glazed sliding doors offer easy access to the veranda
The tall, narrow design is very much in keeping with traditional Aberdeenshire architecture, and features a steep pitched roof and overhanging eaves designed to protect the characterful larch cladding from the elements.
The Model D project evolved in partnership with Professor Gokay Deveci, who lectures in architecture at Aberdeen’s Robert Gordon University.
Bryan’s house cost around £150,000 to build and the hope was that, over time and as more orders came in, economies of scale and design refinements would bring the price down further.
A few design tweaks
At the time of their visit, the Allens were living in an ordinary developer-built property; and they were keen on the idea of moving away from what most volume house builders can offer.
The Model D route seemed to make self-building both possible and practical.
“We couldn’t think of any other developer who lives in their own product,” says Torq. “Suddenly, creating our own home seemed to be a real possibility. It was perfect timing for us, too, as we really wanted to cut down on the amount we spend on running our property and put those funds into living life itself instead.”
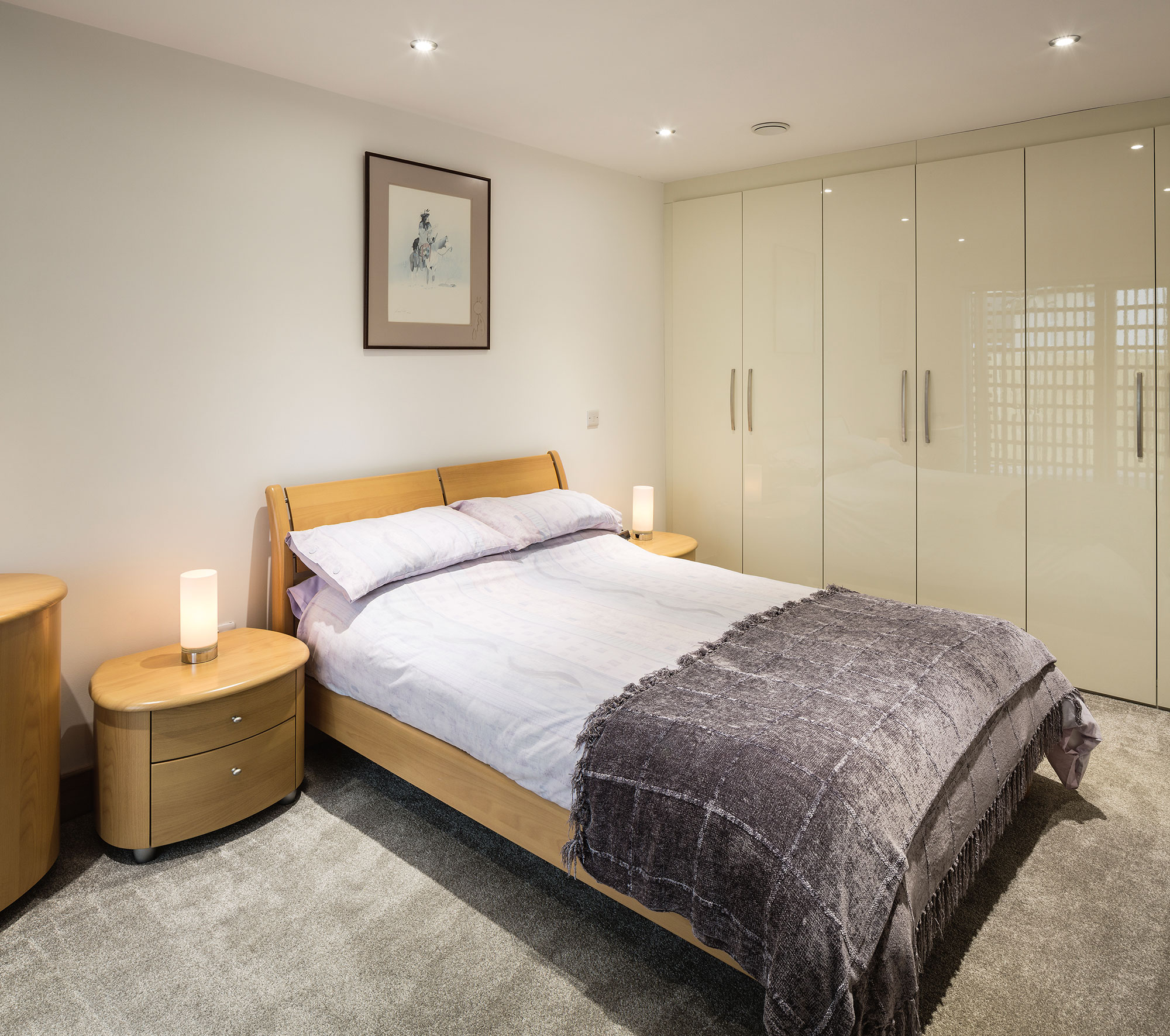
The bedroom on the ground floor provides a future-proof option for the couple
The Allens liked Bryan’s house but were clear from the outset that they intended to tweak the design so that the finished building would be exactly right for them. It helped that Torq is an engineer by profession; both of them felt comfortable looking at a two-dimensional plan and visualising the result in 3D.
“We decided to do away with the mezzanine,” says Dawn. “It’s beautiful and very dramatic but we just didn’t think the vaulted area it created would be practical. We wondered what we would do when we needed to tackle a cobweb in the corner or reach up to change a light bulb.”
Another alteration that makes their home distinct from Bryan’s prototype is that the number of bedrooms has been reduced from three to two. This created enough space for a study between the master bedroom and upstairs lounge.
Finding a plot
Unlike most self-build journeys, the couple were poring over their plans and modifying the design at the same time as looking for the right piece of land.
As a rule, it’s better to wait so that the site’s individual qualities can be accounted for – but the Model D was designed from the ground up as a rural vernacular Scottish home.
For the Allens, there was no question of moving away from the northeast of Scotland. “The countryside around here is really beautiful and we wouldn’t want to live anywhere else,” says Dawn.
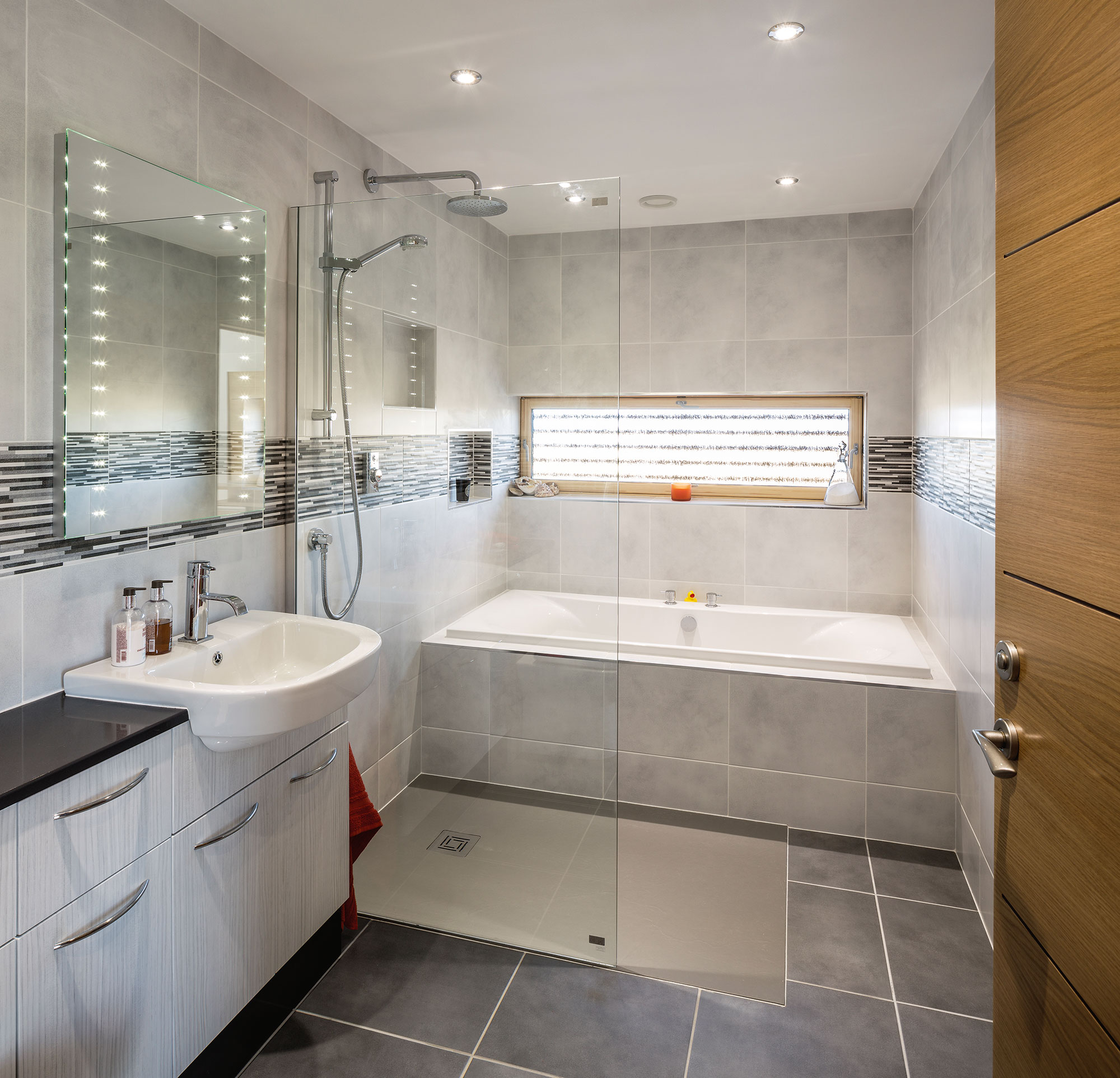
The showerhead features a light that turns green when the water has reached the correct temperature
The couple were lucky that an unexpected downturn in the oil industry also impacted on land prices – enabling them to secure their ideal plot for just £50,000. The farmer who sold it to them generously threw an additional bit of land into the bargain, which has allowed the couple to create a slightly larger garden.
This extra space also gave them the opportunity to include a sizeable garage, which would be the perfect place for Torq to pursue his hobby of renovating old cars.
At 49m2, this was a pretty big outbuilding and unsurprisingly added to the couple’s budget – but the good news was that it represented excellent value for money, as the price per m2 tallied up with the original figure they’d been quoted for the main house.
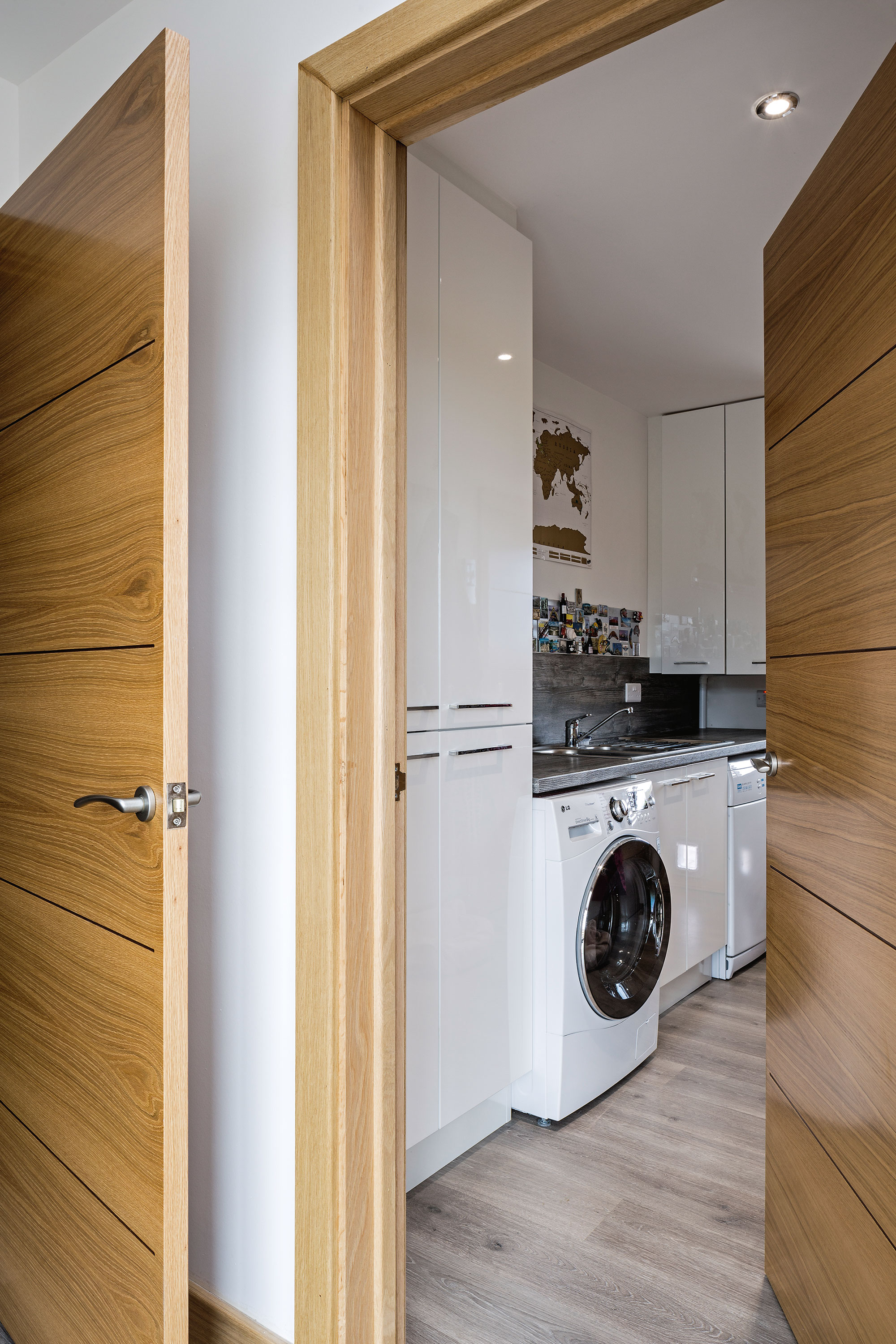
The utility room hides all the appliances. It can be accessed directly from outside, so it can double up as a boot room
In due course, Dawn and Torq intend to use some of the garage space to house a battery system that will store energy from their solar photovoltaic (PV) panels. This will help to optimise the setup and will eventually power an electric car, too.
Gathering the funds required to take on this project was pretty straightforward – even though the couple couldn’t access a self build mortgage.
“At the time, we were considered too old,” says Dawn. This is because lenders sometimes put an upper limit on customers’ ages at the end of the product term.
“Instead we remortgaged our house and used that money to finance the build,” Dawn continues. “Then, when we sold our previous home, we were able to pay off our debt to the bank.”
Erecting a kit home
The Model D package is sold as a timber frame kit on a supply-and-erect basis, with the company’s construction team taking care of getting the weathertight shell up onsite. From that point, Dawn took responsibility for engaging the rest of the required trades.
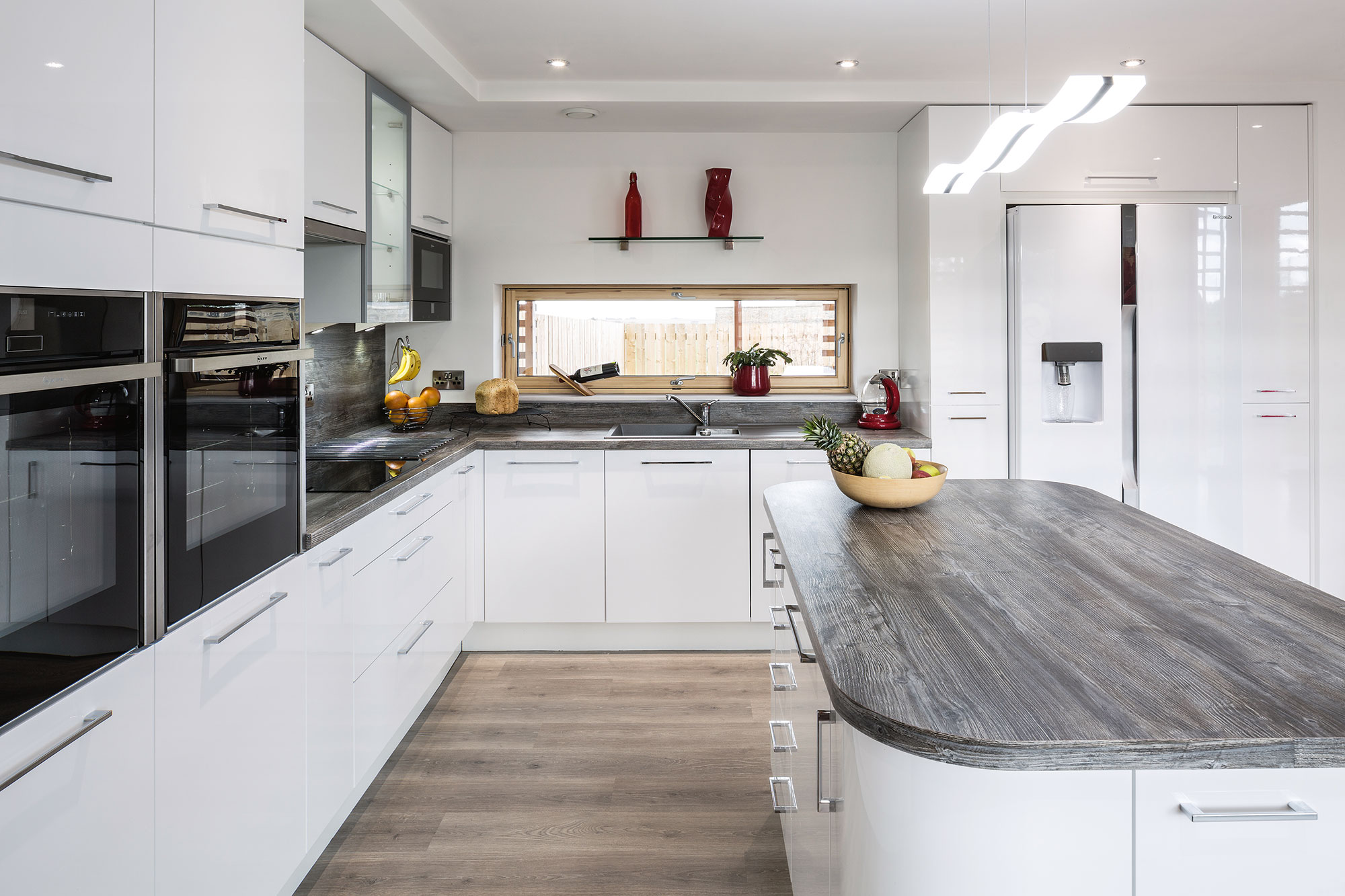
JKB enclosed the gap between the top of the cupboards and the ceiling, creating a continuous line so the kitchen units appeared to be part of the walls
“We were really fortunate in that our neighbour, who has built a couple of houses, was able to recommend good sub-contractors,” she says. “Most of them had worked together before so there was a really good team spirit throughout the construction process.”
Dawn was keen to keep the team happy, and made a point of bringing them homemade cakes every week. She also visited the project most days to check out progress, as well as making sure – alongside Torq – that the site was kept tidy and free of debris. All of this helped to ensure a smooth build process. “Our journey wouldn’t have made for good TV viewing – it was too drama-free,” says Dawn.
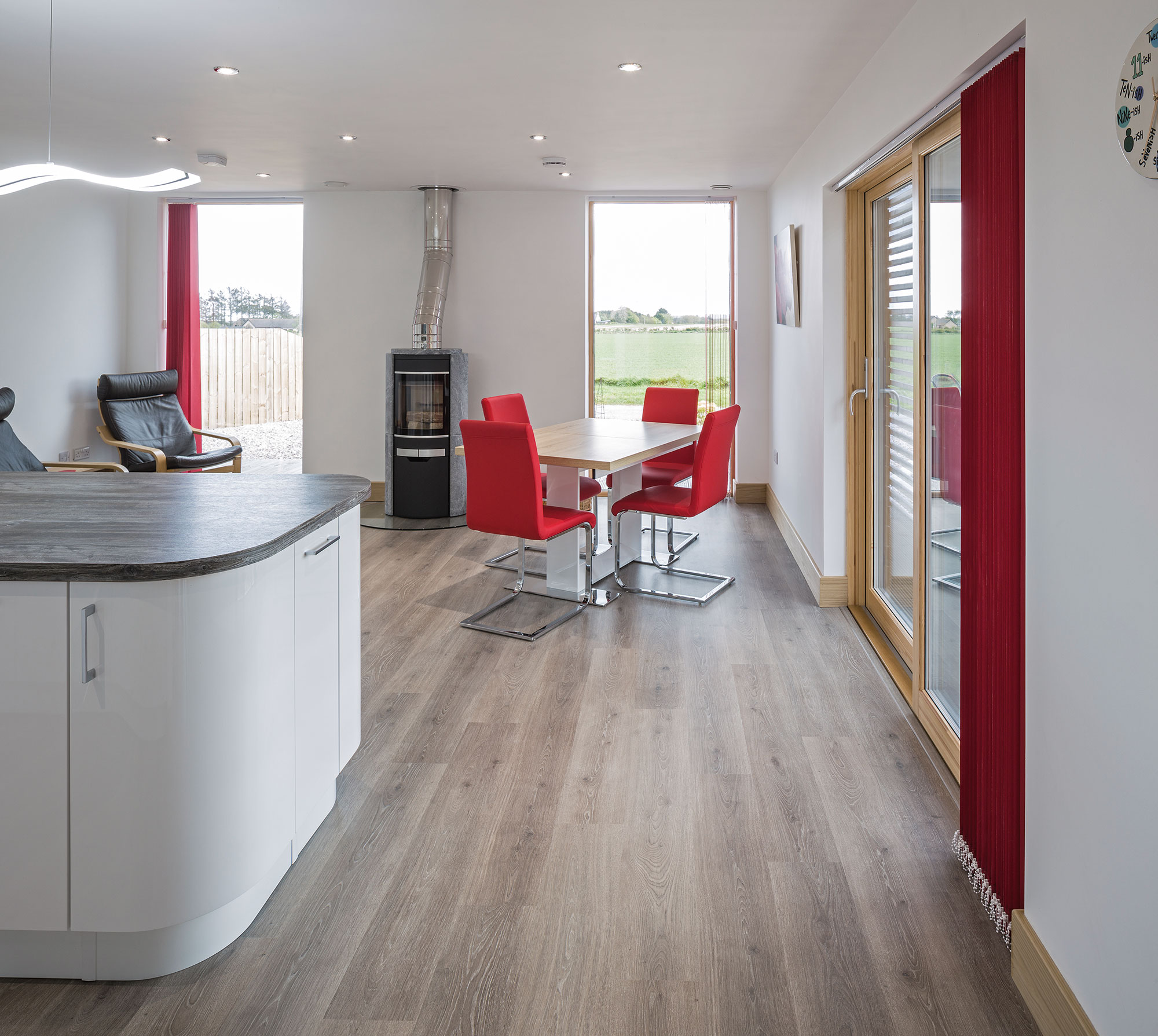
The stove is a Can 68-18 woodburner with aluminium and soapstone trim
Some of the early design decisions they settled on ended up counting in their favour, too. For instance, having a full first floor rather than a mezzanine made the construction process easier – partly because all of the internal paneling could be put in without the need for scaffolding. Building the large garage first was a boon, too.
“This gave the workforce somewhere to store stuff and a place to carry on working when it was raining,” says Dawn.
Choosing interior finishes
With the main structure in place, the couple could crack on with the interiors. Local firm JKB Kitchens proved an inspired choice.
“Their designers really listened to us,” says Dawn. “Most of the others we saw were set on the idea of a kitchen island with stools set around it, but why would we want to sit and stare at the oven when we could converge around a dining table and enjoy looking out over the countryside?”
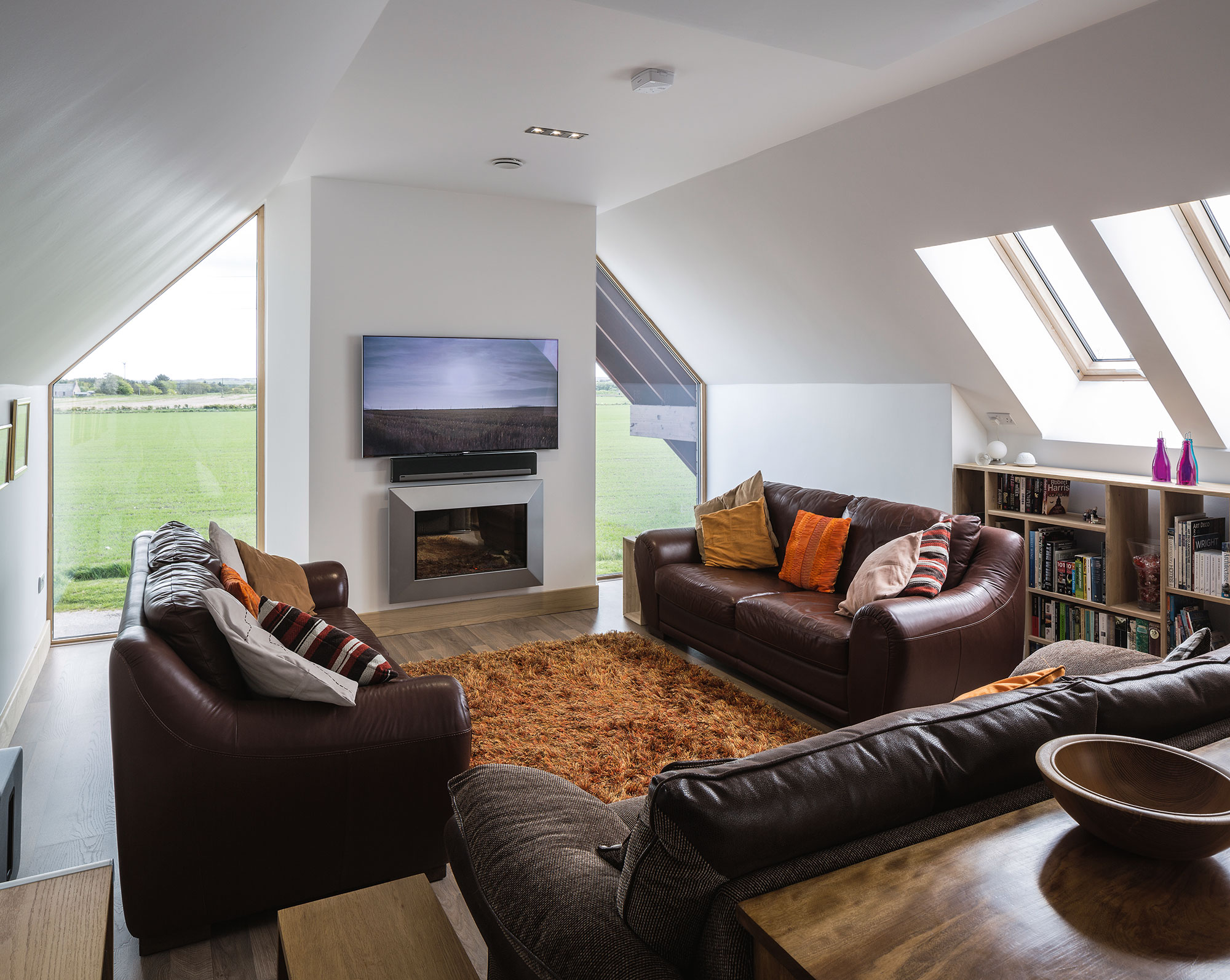
The gable-end windows frame far reaching views
The couple wanted a seamless look, so JKB enclosed the gap between the top of the cupboards and the ceiling, creating a continuous line so the units appeared to be part of the walls. Another key aspect of the kitchen was getting the lighting right.
“It really impacts on the mood and can change a drab room into an amazing one,” says Dawn. “The setup in the kitchen-diner gives us several options as to how the space can be lit.”
The whole zone can be illuminated, the kitchen or diner separately, or just the display cabinets – offering a creative way to define the space and set the right ambience.
The value of using an experienced local workforce came into play elsewhere, too. “Our electrician was building his own house and had some useful suggestions,” says Dawn.
“He recommended a system whereby you switch on the shower from outside the bathroom. An indicator light turns green when the water has reached the correct temperature, so you don’t need to do that thing of sticking your hand under the showerhead in order to find out whether it’s ready.”
The self builders’ verdict
Nine months after moving into their new home, Dawn and Torq still cannot believe what they’ve achieved.
“It feels like we are permanently on holiday,” says Dawn. “It’s just such a wonderful, light-filled space – and we get to sit out on the deck when the weather is nice. I am half expecting someone to come along and say our time is up and we need to move out because it belongs to them!”
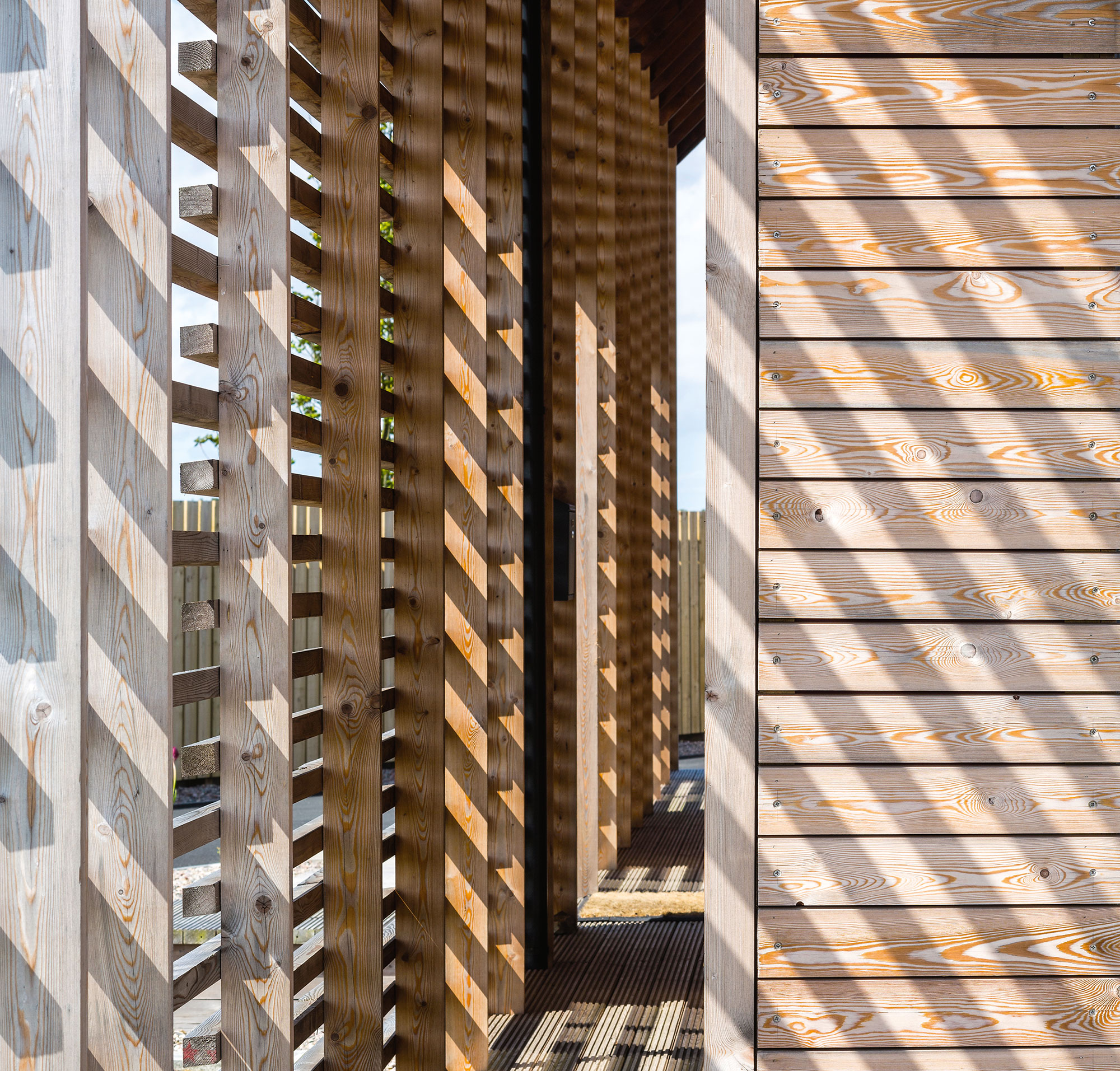
The slatted screen helps regulate the amount of summer sunshine entering the building, minimising the risk of overheating
The couple have helped to bring the Model D concept full circle; from visiting the first ever example in the form of Bryan’s prototype, to now happily showing their home to other interested parties.
The Allens are truly satisfied customers, keen to highlight how much they appreciate the combined efforts of the many individuals who helped them realise their ambition to build and live in a high-quality bespoke house that was completed on a modest budget.
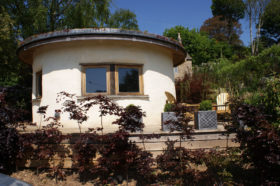
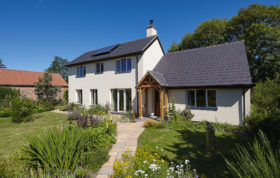


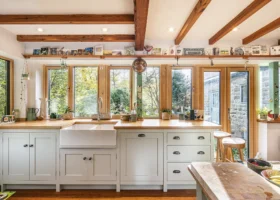




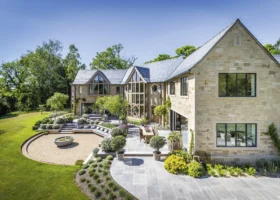










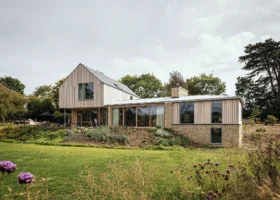

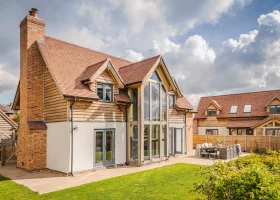


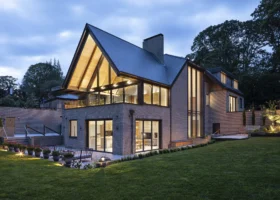













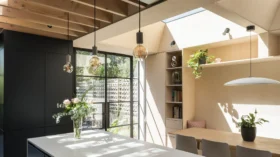

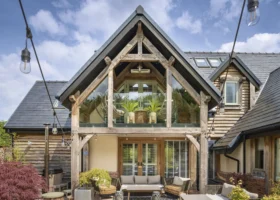
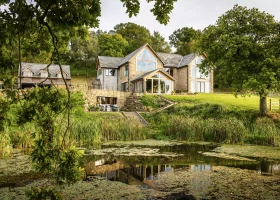
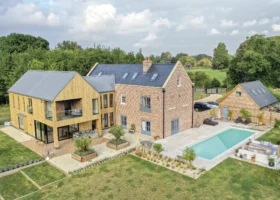

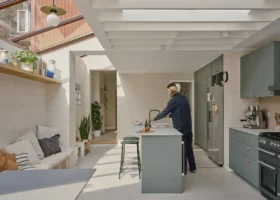
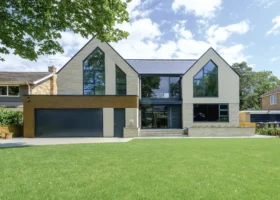
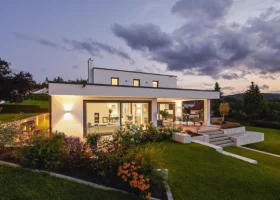





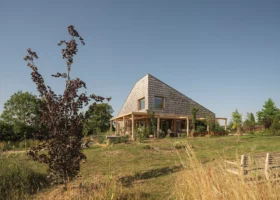




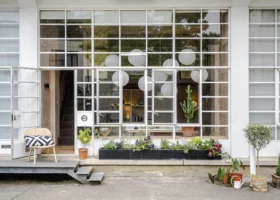
























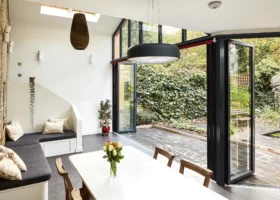














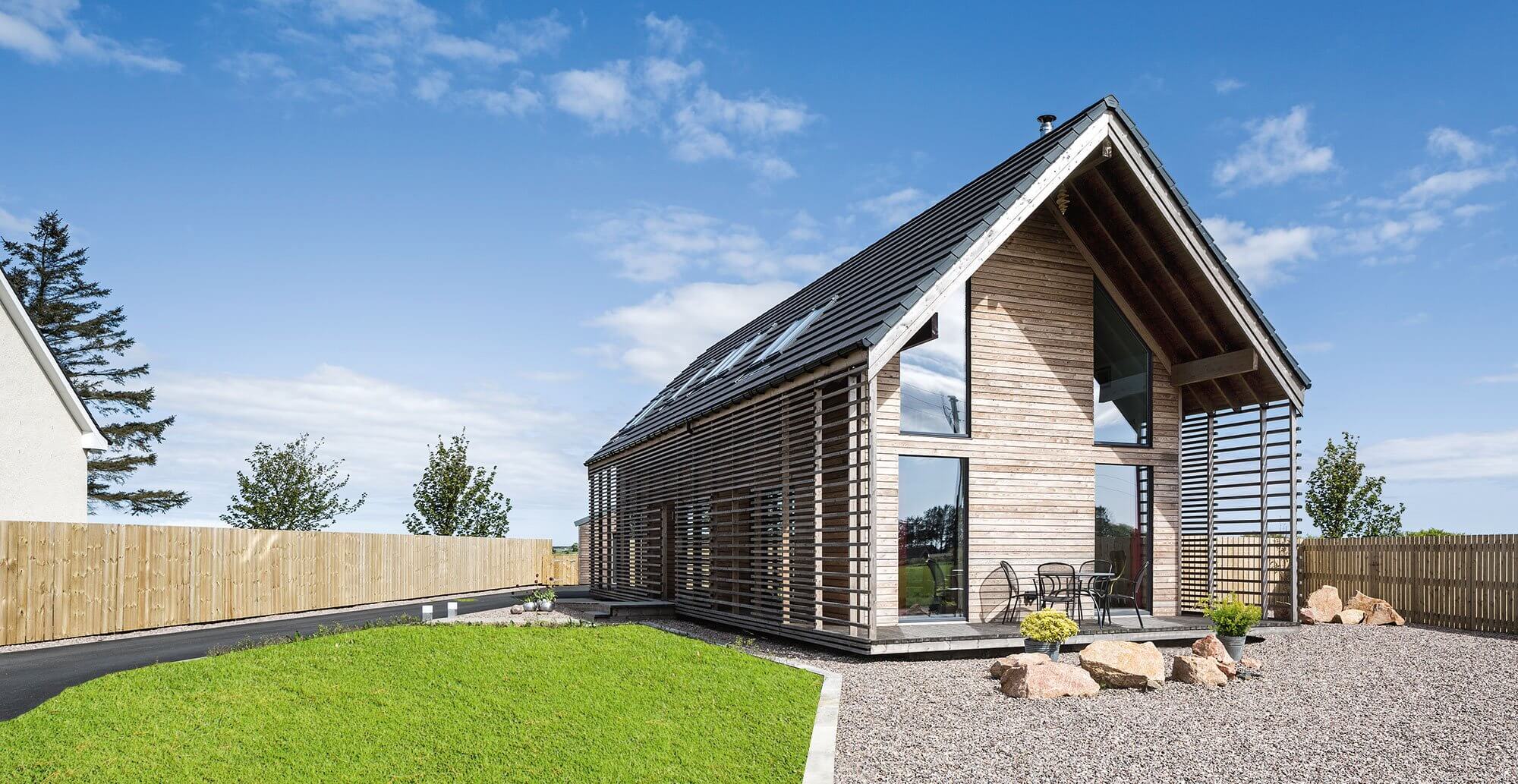
 Login/register to save Article for later
Login/register to save Article for later
