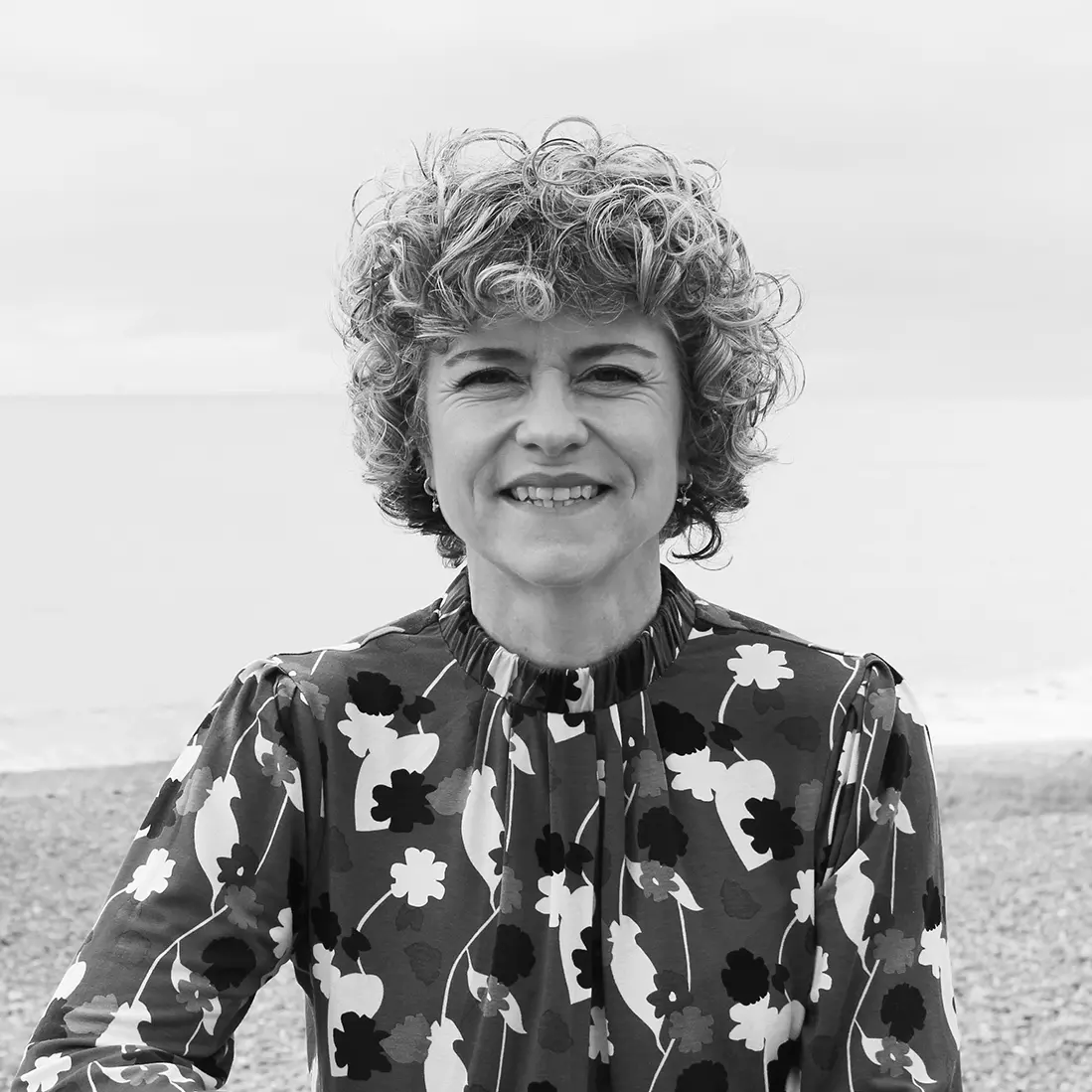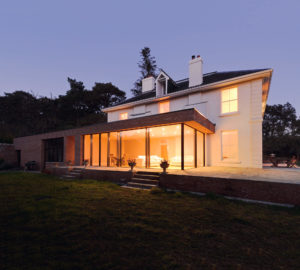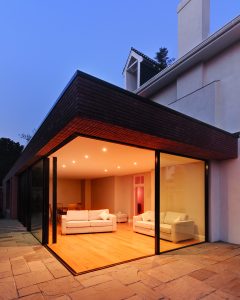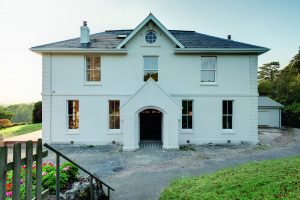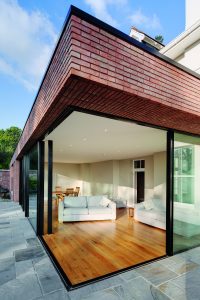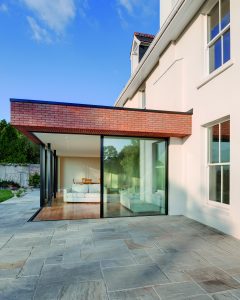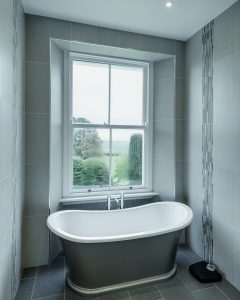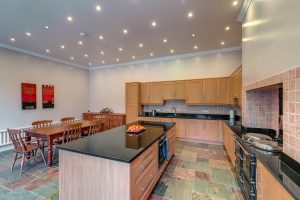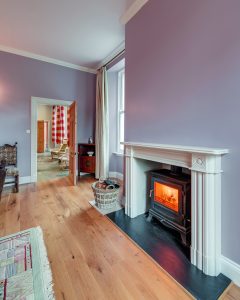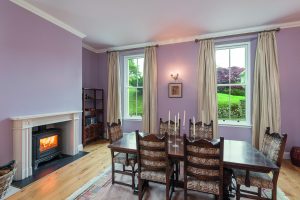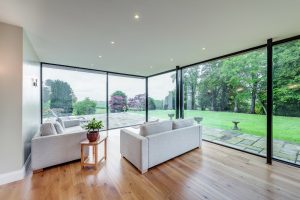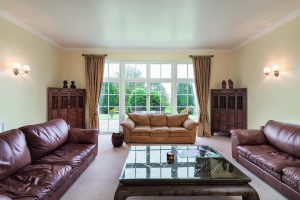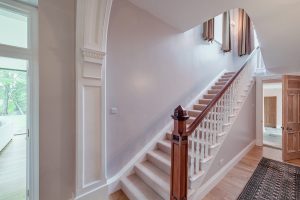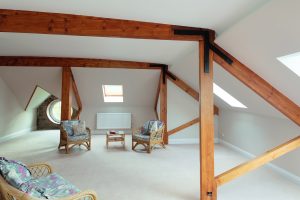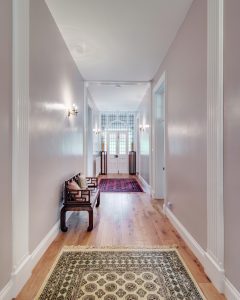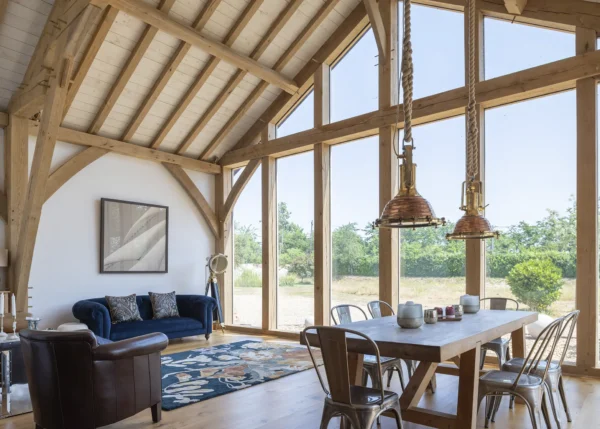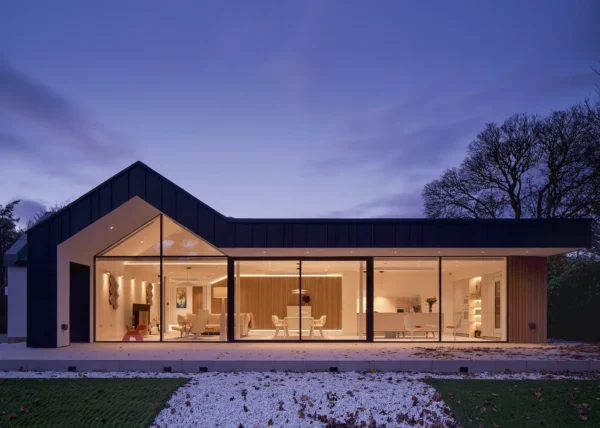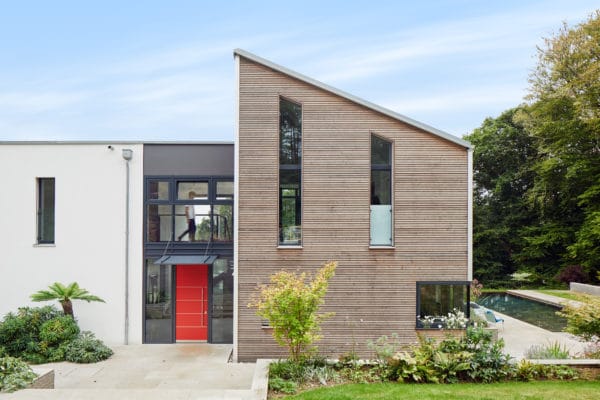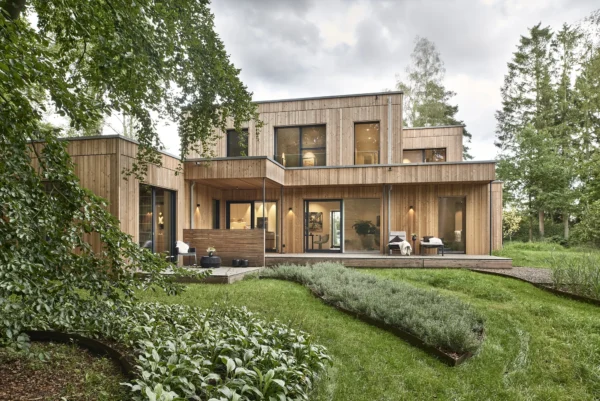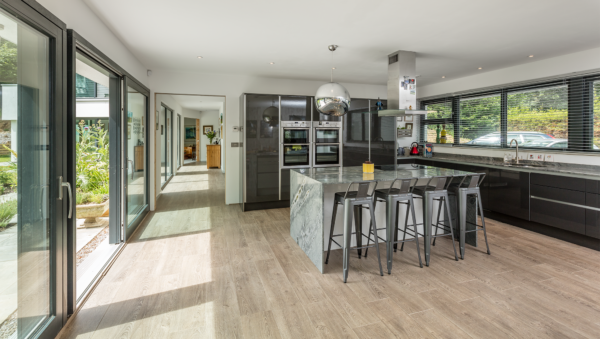Georgian Renovation & Contemporary Extension
When Howard Horsman retired from his job overseas in the oil industry, he and Denise (his wife) had the pick of the country in choosing where to live. “We had a home in Surrey, but we weren’t tied to this area or anywhere else,” he says. “Primarily we wanted a large dwelling with uninterrupted views.”
The move was to be a new beginning for the Horsmans, who in many ways were putting down roots after years of living in a mix of rented and owned properties. Now that they had time on their hands, they were keen to find a project that they could both sink their teeth into.
As they had no limitations on where they might start this new chapter, the couple spent a year on the hunt for the perfect abode, considering houses across the country. They eventually earmarked 10 dwellings to view in Devon.
“We drove down and saw this one first,” says Howard. “The views across the open countryside towards Dartmoor were fantastic and the building was secluded, yet close to the town. It had masses of potential, so we put in an offer a couple of days later and it was accepted as we drove back to Surrey.”
The Georgian property was built in 1842 and stands within a stunning 3.75 acres of garden and woodland. However, it was in a poor state, with single glazing, no insulation and old electrics and plumbing. The surroundings were completely overgrown and the second floor was virtually derelict, with asbestos internal walls, no carpets and spaces open to the rafters – which delighted the Horsmans.
“The rooms have large proportions, with ceilings over 3m high,” he says. “We knew we could make the house our home, but we didn’t realise quite how much ripping apart we’d have to do along the way.”
Clear vision
Howard and Denise moved into the property in March 2013 and started the design process straight away. The experience of residing in a variety of dwellings over the years helped them to pin down the changes they wanted to make. Opening up the kitchen, improving the living areas and adding ensuites to all the bedrooms were on the list, as was a wraparound terrace and a new orangery that would maximise daylight and the stunning views.
- NamesHoward & Denise Horsman
- LocationDevon
- ProjectRenovation & extension
- StyleGeorgian with contemporary addition
- Construction MethodBrick & block extension
- Plot Cost£800,000
- House Size420m² (incl. 100m² extension)
- Build Cost£650,000
- Total Cost£1,450,000
- Build cost per m²£1,548
- Construction Time15 months (main construction works)
- Current Value£1,500,000
The couple sought out a local designer to draw up plans for the new extension. An online search highlighted Van Ellen + Sheryn Architects and soon the couple were chatting to the firm’s team about their plans.
“The company have worked on some interesting projects and we got a good feeling about them,” says Howard. “We briefed architect David Glassock to remodel our home and design a modern addition with natural light and a connection to outside.”
David came back with drawings based around a monolithic masonry extension with hints of Modernist design. Another of the firm’s architects, Eilir Sheryn, suggested handmade Dutch bricks – inspired by the Victorian garden wall. The narrow red units define the structure and the scale is appropriately balanced with the Georgian house. “This was a very good idea,” says Howard. “The stock is much sleeker and thinner than British bricks and is in complete contrast to the original architecture; we’re really pleased.”
The extension has added 100m2 of extra space, which stretches to the rear and side of the dwelling. Inside, the layout is cleverly divided into an orangery on one side and a separate services area for a garden room, tool storage, utility, shower room and garage.
Close call
The Horsmans’ plans were submitted in October 2013 and by December they had planning approval. However, first they had to do a bat survey to see if the creatures were roosting in the eaves of any of the buildings. This needed to be carried out in the active season between May and September and time was not on their side.
“Fortunately we found out about this in September, so we still had a small window for an ecologist to come and carry out the work,” says Howard. The results were sent to Natural England, who advised that it would be 45 days before the outcome would be known.
The time came and went, and then the company asked for more information because Greater and Lesser Horseshoe bats were discovered in the eaves of the old garage. After a long series of phone calls, Howard had a response, and agreed to build a void above the tool storage room to give the creatures continued access.
“The process was just bureaucracy, but it could’ve delayed us from starting our project,” says Howard. “We only ended up getting the decision the day before the builders started in February 2014.”
While they were waiting for the survey results, Howard used this time to start the tender process, choosing to package off the garage and services area for the initial works. “I was wary about committing our whole project to a builder without seeing how they operated first,” says Howard. “I wanted to project manage and needed to establish a good relationship with the trades, so this time provided a chance for us both to get to know each other.”
The Horsmans selected Kesterbrooke Construction and they began work in February 2014. “The company’s director, Graham Hannaford came highly recommended by Eilir as they’d built his own house,” says Howard. “The firm did a good job of the garage, so we asked them to take on the renovation.”
Life on site
Howard and Denise decided to sleep away from the dust and move into a caravan pitched in the garden. They kept one room going in the property, with a TV and woodburner, and managed to carry on using the kitchen. They covered up their belongings and stored everything in three rooms, moving bits around when necessary.
The team got on with building the extension and gutting the house, disposing of asbestos stud walls on the second floor and reconfiguring the layout into a lounge, two bedrooms, an ensuite and separate shower zone. “This storey acts like an annexe and could be self-contained if required,” says Howard.
The first two floors were remodelled and new electrics, plumbing and double-glazed sash windows added. The floorboards were raised to be draught-proofed and insulated. Internal and external insulation were considered, but this was ruled out.
“The walls are 600mm-thick solid stone, so we decided the new roof and underfloor insulation would offer enough thermal protection,” he says. “Outside, we used a special render on top of a fibreglass mesh, which didn’t need painting. It cost more, but doesn’t need maintenance.”
Howard was determined to save money where he could and found a quantity surveyor breakdown invaluable to see where he could strip out costs. Remarkably, he managed to reduce the budget down to £650,000 by avoiding dipping into the generous contingency and negotiating discounts when he bought in bulk – particularly for the seven bathroom suites. He also sourced a range of good quality materials below the figures allocated in the budget.
“We purchased directly from suppliers where we could and Denise and I took on the labouring for the build, which saved a lot over the 15 months,” adds Howard. “We also decorated the entire house ourselves to save some more money, which took a year; I almost lost count of how many litres of paint I bought.”
Great experience
The project progressed with few problems, but took longer than the Horsmans expected. They thought the property would be finished by Christmas 2014; however, the builders didn’t leave until the following Easter.
“This was largely down to the sheer size of the building” says Howard. “We didn’t expect 90% of the walls to need re-plastering, for instance. Graham offered to bring in more labour, but we declined because we had a close-knit team and weren’t under pressure to finish by a certain date.”
Once the builders had gone, Howard and Denise took on the gargantuan task of decorating and in summer 2016 their new home was complete. They are thoroughly satisfied with the results and found the venture a hugely enjoyable experience.
“We sometimes had 15 people working in the house and they were all friendly and extremely knowledgeable,” says Howard. “We had a good relationship with them all; they became like family. The project was a complete contrast to what I used to do as a job and it kept us fit and healthy – we’d love to repeat the experience again one day.”
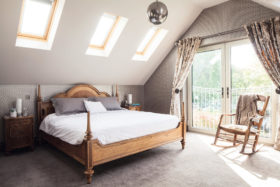
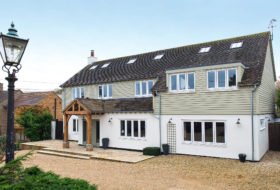






























































































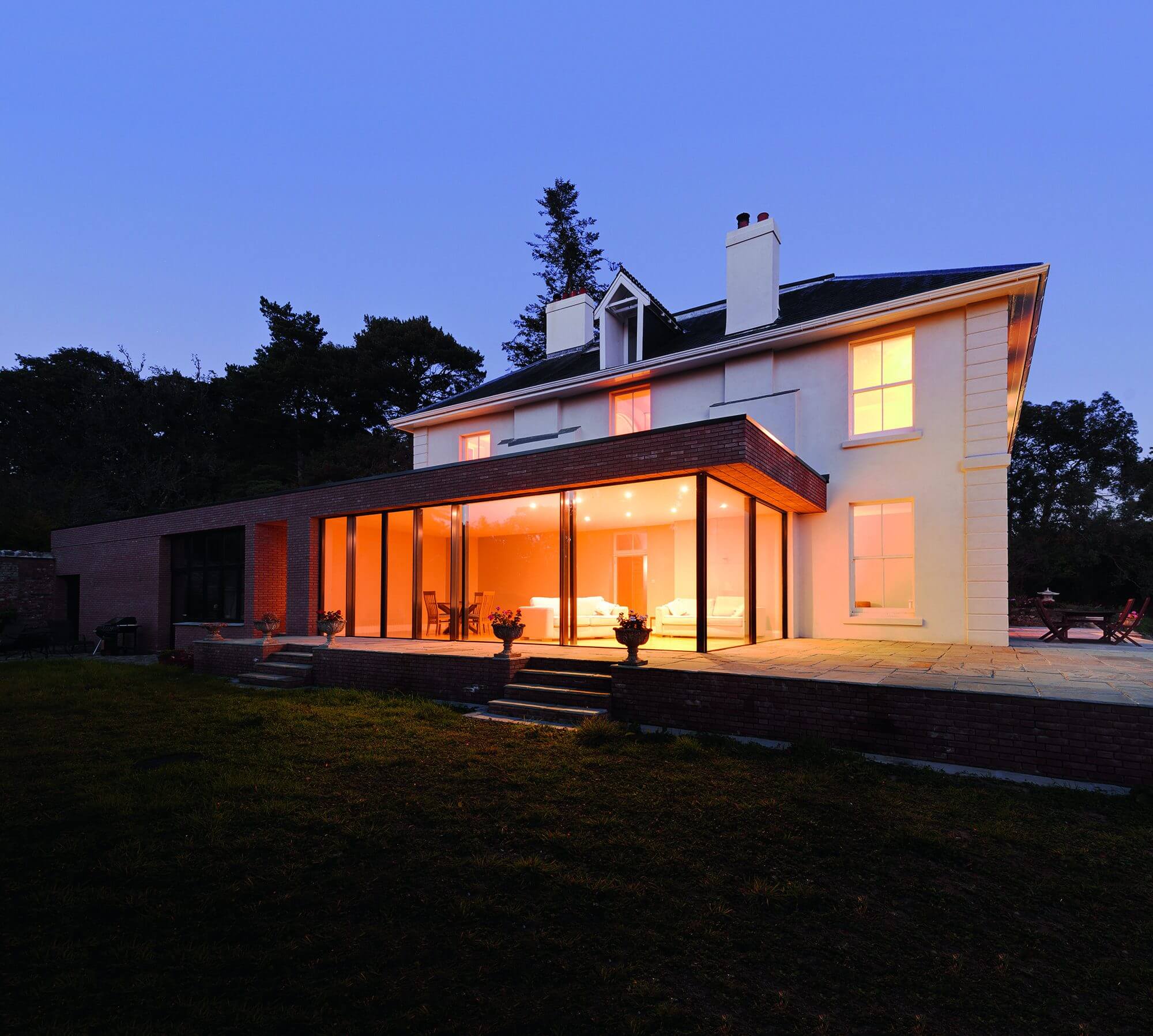
 Login/register to save Article for later
Login/register to save Article for later
