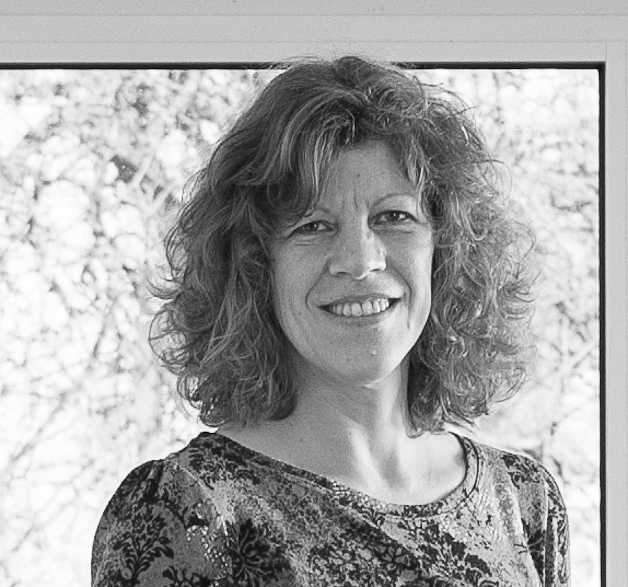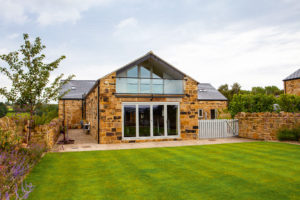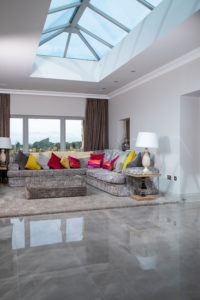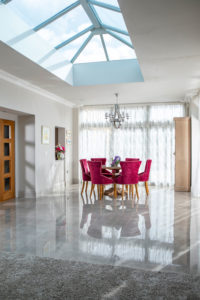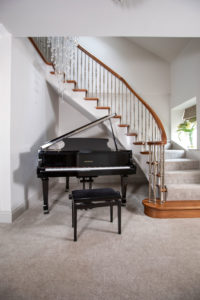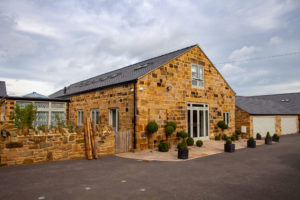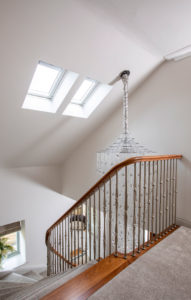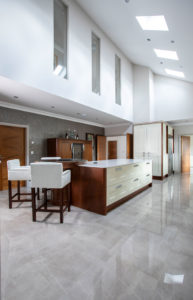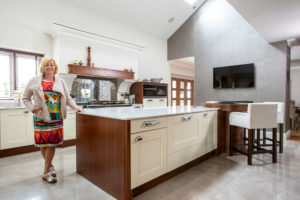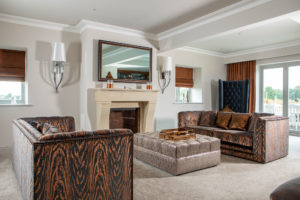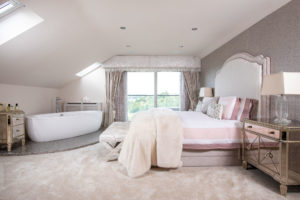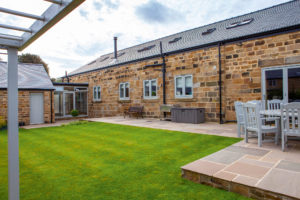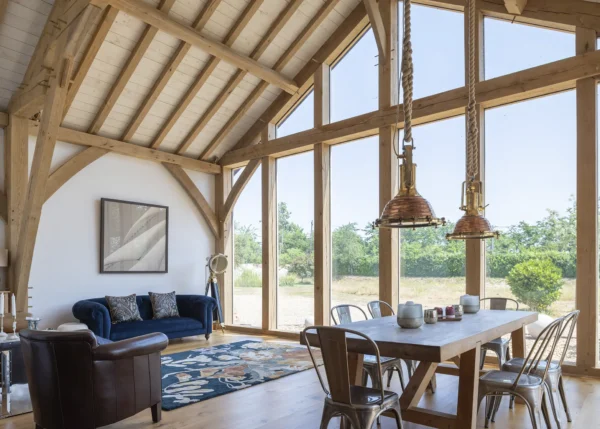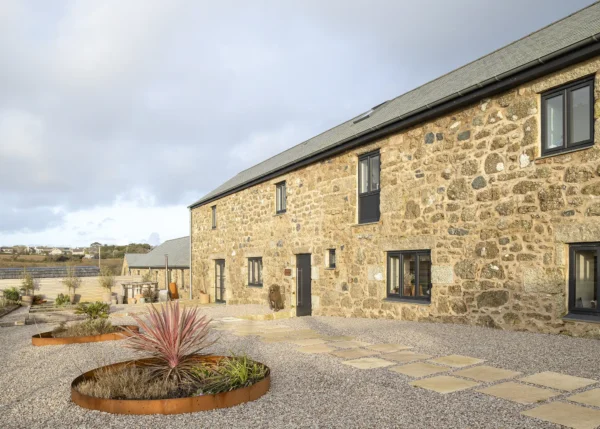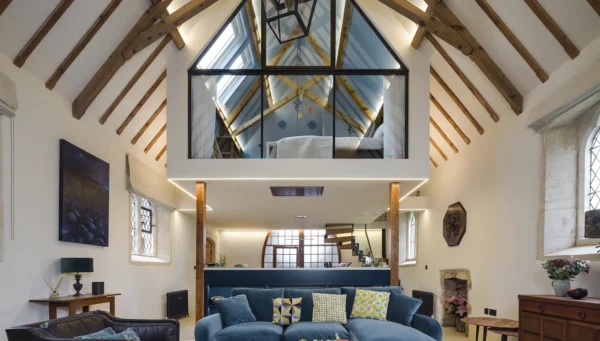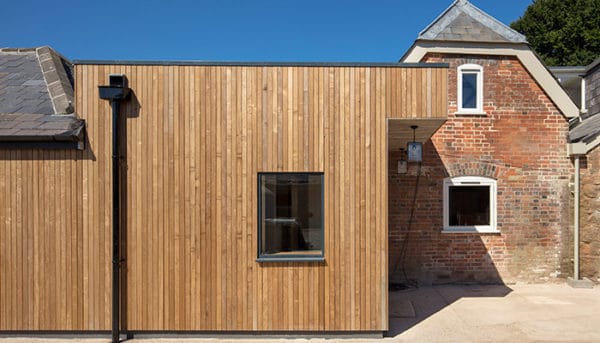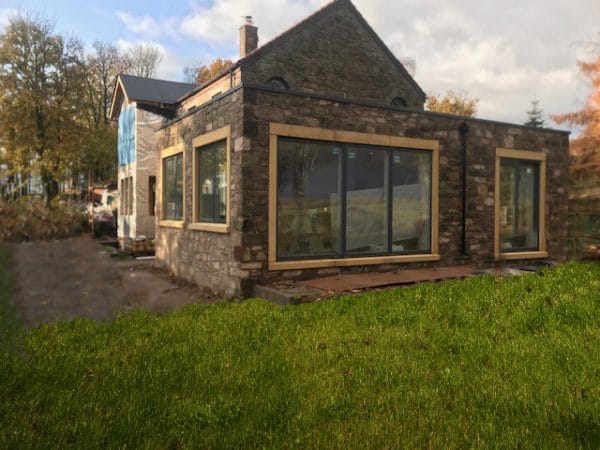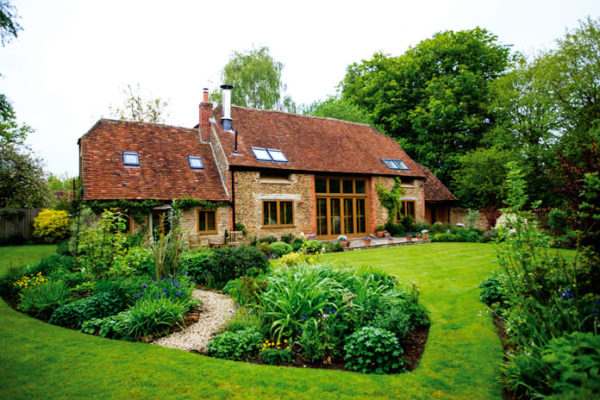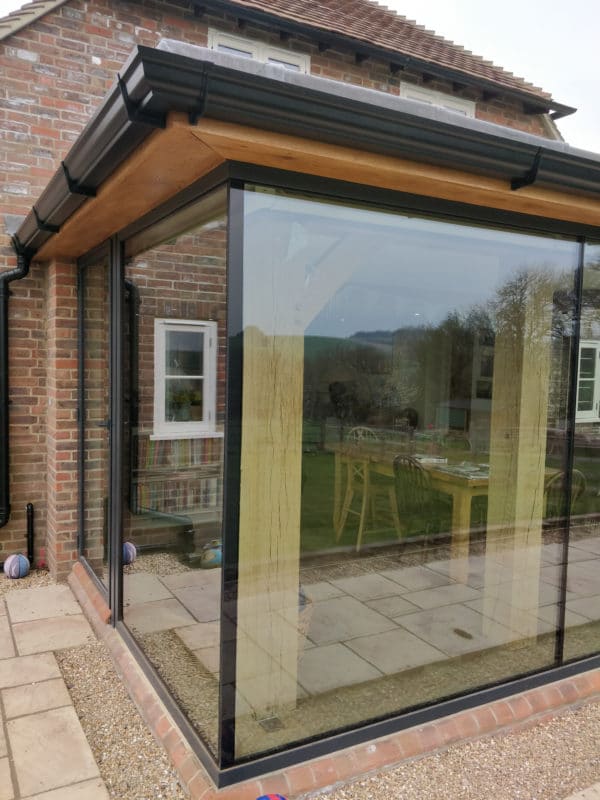Traditional Stone Barn Conversion
John Winn loves golf – so much so that when he and wife Patricia bought a derelict farm on the edge of a golf course to develop into four properties, they couldn’t resist keeping one for themselves. “We weren’t intending to move,” says Patricia.
“We already had a very nice house close by, but when we started to work on the site and realised what a fabulous location it was, we decided to turn one of them into our forever home.”
- Names John & Patricia Winn
- OccupationsChairman of aluminium stock holder company & president of golf club, and housewife
- LocationLeeds
- Type of build Barn conversion
- StyleTraditional barn exterior with contemporary interiors
- Construction method Stone
- Project route Project managed by designer
- House size 452m2
- Project cost £847,000
- Project cost per m2 £1,874
- Building work commenced Autumn 2015
- Building work took 18 months
Patricia was drawn by the fabulous views across the wind-swept valley above Leeds, but John’s head was turned by the golf course – where he is President – on the other side of the property. Living here meant he’d be able to walk through the garden gate and into the club house – he can virtually touch the green over the garden wall. These aspects became the inspiration behind their project brief.
Keeping in character
The farm is believed to have stood in the grounds of a now ruined Elizabethan country house, which was built by Yorkshire politician Sir John Saville at the end of the 16th century. John and Patricia set out to convert two barns and build two new dwellings largely using materials reclaimed from the site.
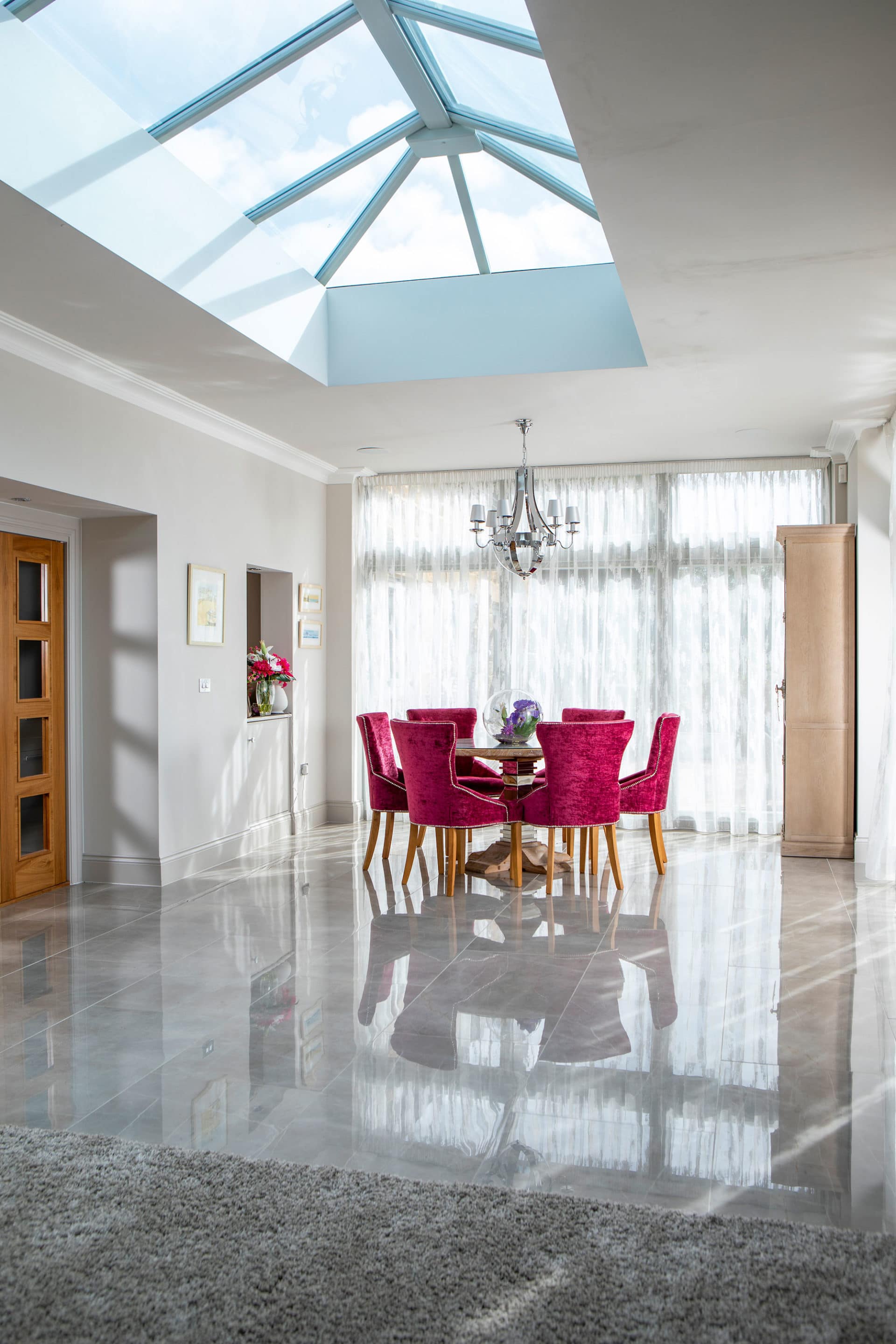
The dining room links the main living space to a games room and features a glass roof lantern along with floor-to-ceiling windows to draw maximum light into the space
“We wanted to make sure all the properties were in keeping with the age and character of the original farm structures, which meant building in natural materials of stone and slate,” says John. “It was also important to create highly insulated and well-built homes to withstand the winds and driving rain that’s typical of the winters up here. It’s a very exposed spot.”
The barn earmarked by the Winns as their future home was a huge stone building. It had fallen into disrepair and was virtually nothing more than a shell, with rotting roof timbers and a concrete floor.
“We liked its position and style,” says Patricia. “The building has extraordinary views across West Yorkshire and with its simple, rectangular shape, it had potential to become a spacious home. We have a big family and wanted to renovate with that in mind.”
Innovative ideas
They had architectural plans drawn up and then decided to appoint Leeds-based property designer Christine Yorath to bring some extra flair to the scheme and take on the project management. “We hadn’t don’t anything like this for ourselves before, so had no idea where to start,” says Patricia.
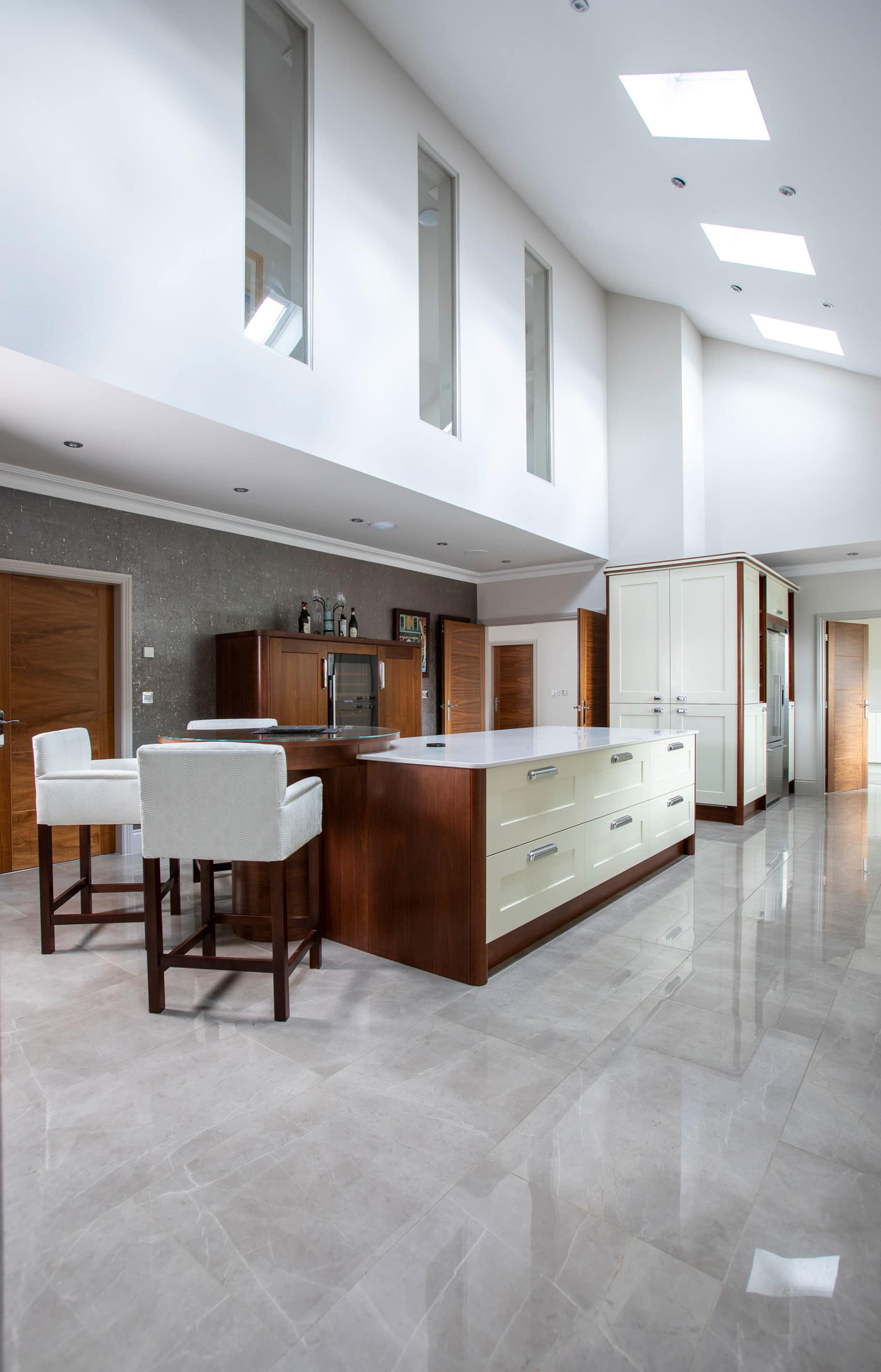
A closed landing features internal windows overlooking the kitchen. It’s positioned in the highest point of the first floor to maximise the limited space in the roof section
“We knew we wanted large open-plan spaces and lots of light. Christine was able to help us with that and had ideas about how to capitalise on the amazing views.” Christine worked closely with the Winns and builder Jason Townend to oversee the project from start to finish, including the sourcing of furniture, fixtures and fittings.
“As soon as I saw the plans, I realised there were hardly any windows overlooking the fabulous views,” says Christine. “The bedroom only had rooflights, so I suggested including a floor-to-ceiling window and large sit-on balcony in that room, which has completely transformed that side of the house.”
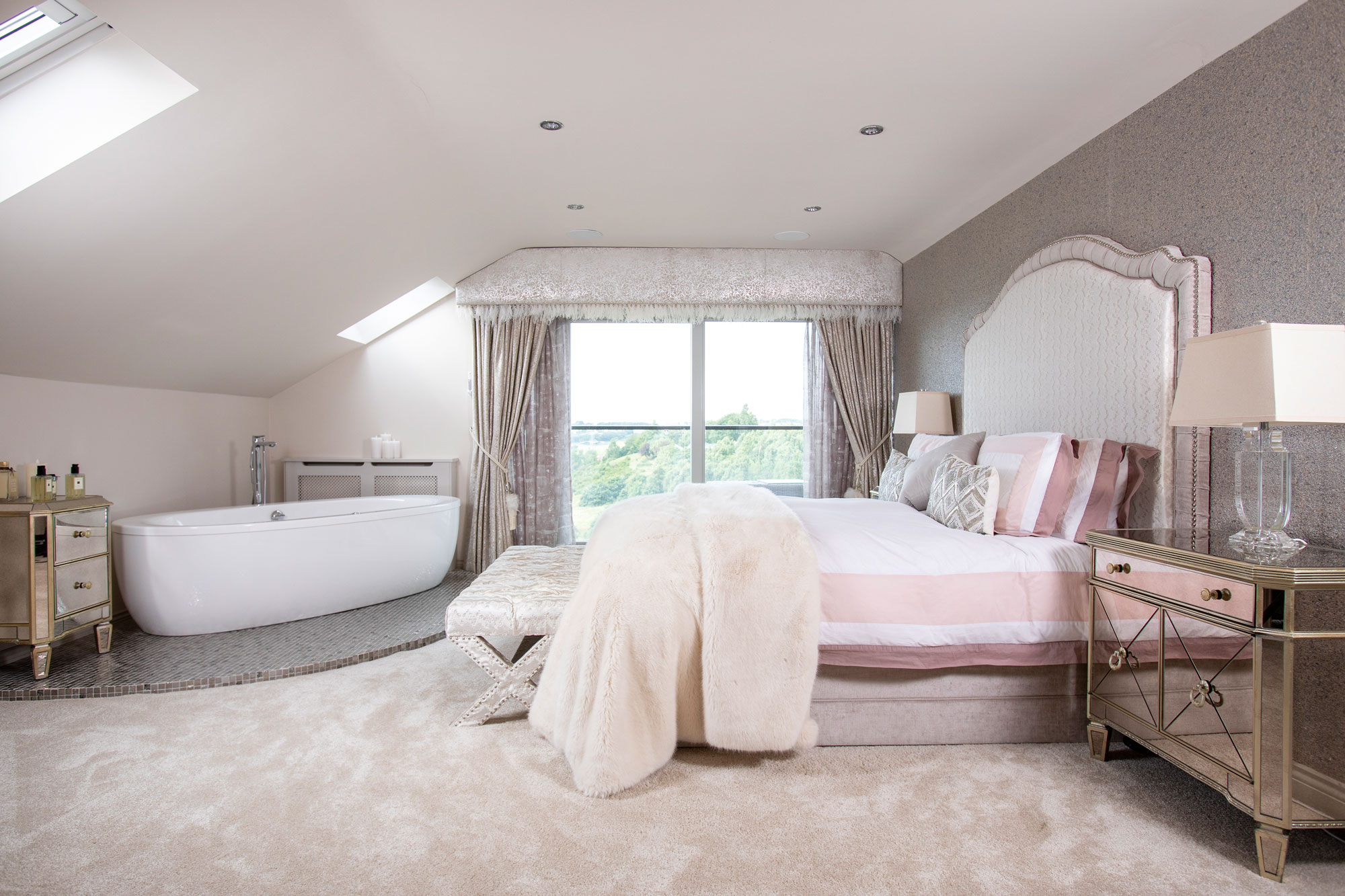
Although the ceiling height is restricted in the bedroom, the inclusion of a picture window has transformed the room and overlooks one of the best views from the property. The corner bath sits on a raised tiled plinth and creates a luxury statement
The restricted height of the conversion also had an impact on the floorplan. Although she believes they might not have been granted permission for a higher roofline, Patricia says her biggest regret is not pushing to increase the building height.
Regardless, they have still maintained a sense of volume by including a mezzanine space over the kitchen, which features windows overlooking the ground floor and leads to three first floor bedrooms and bathrooms.
Christine was also behind a major rethink for the staircase. A bespoke walnut flight that sweeps up in a curve was added to create instant wow factor when anyone walks through the front door. However, a miscalculation resulted in part of the wall having to be indented to accommodate the new design. The solution was to incorporate a curved wall on the landing at the top of the stairs in order to open up the vista and take the eye away from the error.
Hitting the ground
Errors were few and far between and teamwork played a major part in ensuring the build was a huge success. “Where there are lots of different trades involved, you need to be able to work together and communicate,” says Jason. Christine agrees: “A lot of professionals respect each other too much to question things, but sometimes you have to be open to achieve the right results for the homeowner.”
The conversion posed a number of challenges, namely its exposed location on a hillside, which gets the full force of the wind, but also the bed of hard Yorkshire stone foundations. This had its benefits, as builder Jason could use the rock floor as an area of hard standing while other work carried on around it. However, it caused quite a headache when it came to laying service channels.
“The key structural parts of the build were effectively done backwards because of this,” says Jason. “We cut through the rock to create service channels towards the end, using a 30 ton, 360-degree excavator, before pulling out to complete the build. It was a major task – the concrete was absolutely solid.”
Access to the site is across the golf course via a narrow single track roadway, which slopes steeply away on either side. So most of the transportation of materials to and from the barn conversion was carried out at night to create minimum disruption to the players.
A service trench was dug from the site through to the main road, but carried out in three stages to prevent further unrest at the golf club. “We didn’t want to stop play,” says Jason. “I still managed to get three dints in the car from stray balls!”
Repairing the stonework
Although the barn had been left to rack and ruin, the original walls were still solid and strong in the main. A lot of the stone had come from the ruins of nearby 16th century country house, Howley Hall, so similar stone was used to reconstruct areas that needed replacing or rebuilding.
At the same time, the height of the walls was raised by 1m to accommodate first floor bedrooms and bathrooms. The slate roof and rotten timbers were stripped off before the internal structure was created using huge steel beams and block walls. The roof was then replaced with a new timber structure and slates.
What we learnedPLAN BACKWARDS from the interior layout. If you have a good idea where kitchen units, furniture and bathroom fittings will go – along with details like the doors, handles and other fittings you would prefer – confirm these upfront to avoid having to make snap decisions, and possible mistakes, later on. |
The internal skin includes 100mm of Kingspan insulation and insulated plasterboard against the external walls. First and second fixes, along with the plastering, were all straightforward. “The biggest challenges were outside,” says Patricia.
“All the stone was dressed on site and it took about a year to complete.” The off-cuts went into stone-filled Gabion baskets, which shore up the main perimeter wall of the development that backs onto the golf course.
“We wanted to make sure that the new stone was in keeping with that on the original building, so it looked like a barn conversion and not a new build,” says Jason.
“It had to meet all the requirements of modern day standards without losing any of its old character. It makes life a lot easier if everyone works backwards from the end result. Christine was particularly good at imagining the layout and requirements of each room before the build started. I recommend this approach for every project – establish how the spaces will be
used before you put a shovel in the ground.”
The teamwork ultimately paid off, meaning that Patricia and John have finally completed the home of their dreams. “It evolved as we went along and there are still a few finishing touches to be done, but it’s more than lived up to our hopes and expectations,” says Patricia.
“I can look out over the countryside and see for miles in one direction, while John can look out of the other side and see the golf course. What more could we ask for?”
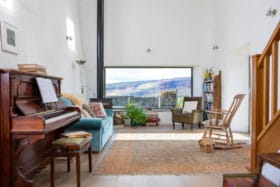






























































































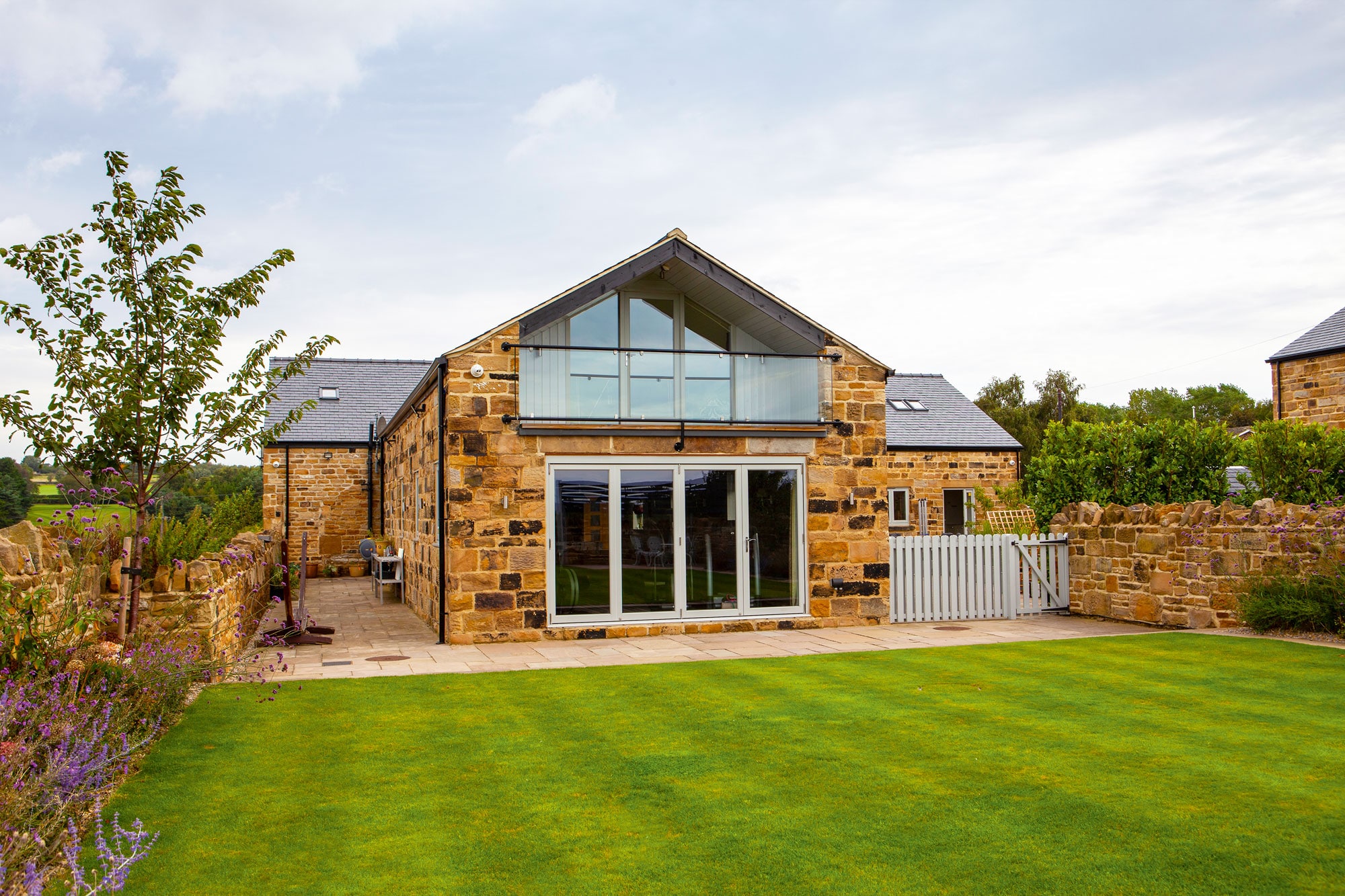
 Login/register to save Article for later
Login/register to save Article for later
