Looking to downsize from a vast family home, Tania and Stewart Donald discovered a 19th century gatehouse for sale. Following their purchase, they faced some difficulties when it came to balancing the property’s heritage history with the modern renovation they desired.
After two and a half years, the Stewarts finally moved into their completed house. The scheme features a new staircase, three additional bedrooms with dormer windows and a balcony on the first floor.
Only two of the original walls and the chimney were retained, with the rest of the structure being demolished – so although most of the house is new, the project was still classed under the renovation bracket.
- NamesTania & Donald Stewart
- Type of projectRenovation
- StyleContemporary
- Construction methodTimber frame & brick
- House size249m2
- Project cost£454,329
The home’s energy-efficient features include triple-glazed sliding doors in the kitchen and a mechanical ventilation and heat recovery system (MVHR), which allows a fresh supply to come in while stale air is extracted from the house.
Despite the difficulties, Donald says the couple have no regrets. “Creating a bespoke home can be an incredibly frustrating process, as you can’t control outside forces – but it’s very rewarding once you’ve finished. We loved our project and would do it all over again in an instant.”
Ground floor:
First floor:
Self-build house plans re-created using Build It 3D Home Design Software






























































































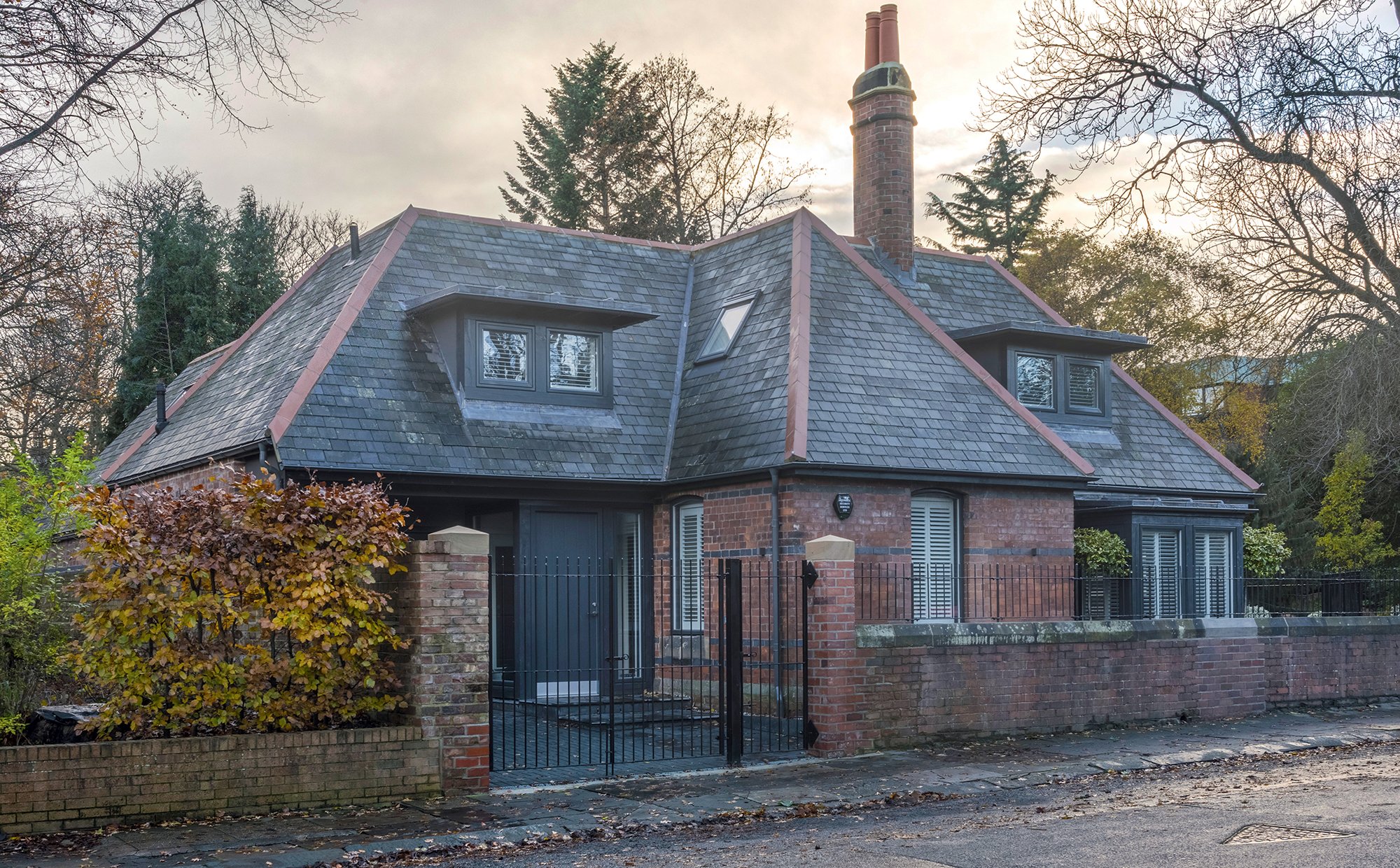
 Login/register to save Article for later
Login/register to save Article for later

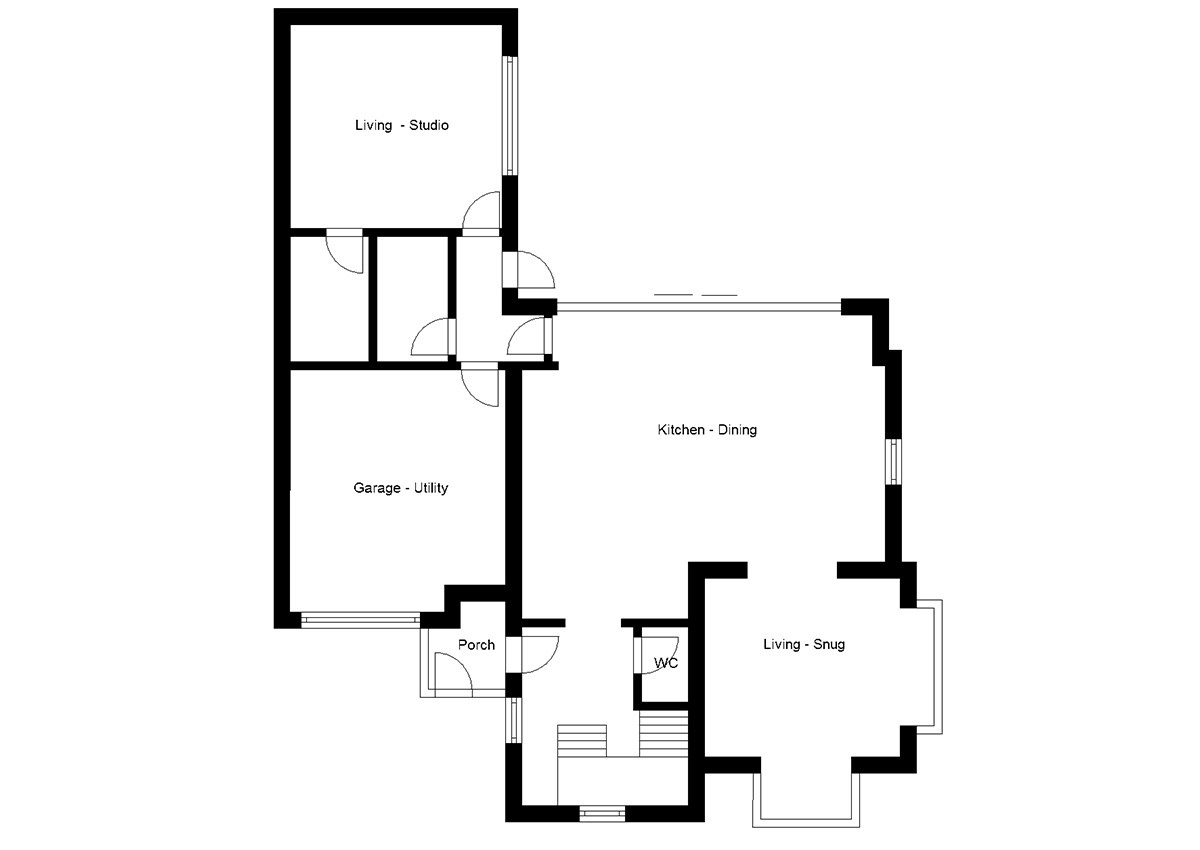
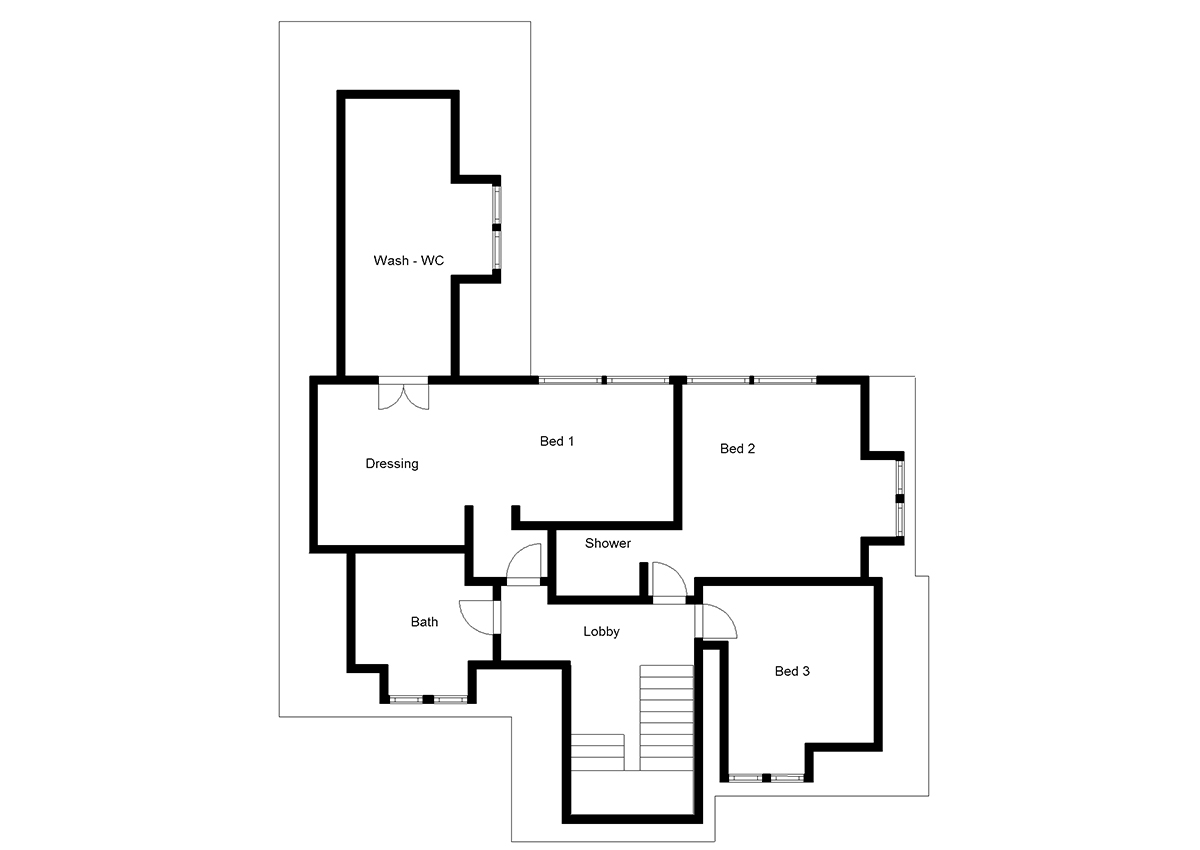
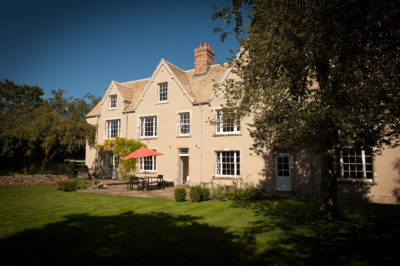
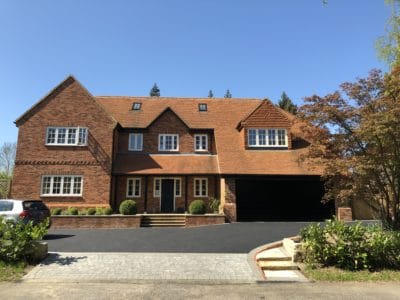
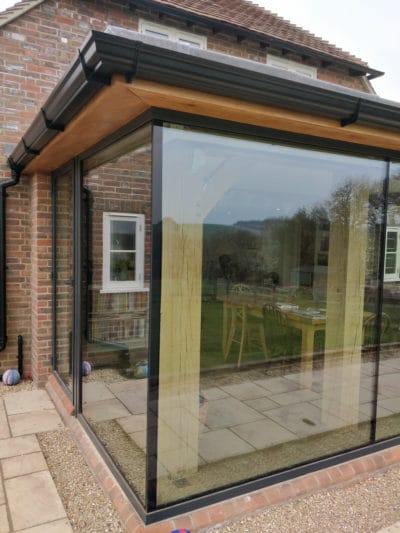
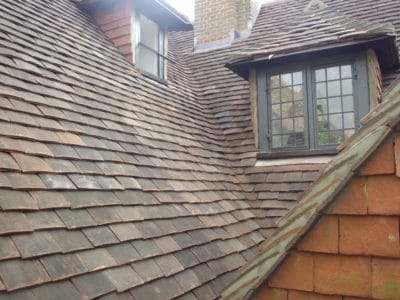





Comments are closed.