Anne and Peter Hughes stumbled upon their house while flicking through the pages of a property magazine. However, planning delays and construction problems made the road to their dream home far from smooth. Now that their renovation and is extension is complete, the uphill struggle seems worth it.
New rooflights and glass were incorporated into the rear first floor to let plenty of natural daylight flow into the bedrooms and bathrooms and add scenic views of the back garden.
Externally, the walls are a mix of render with cedar and mirrored aluminium composite cladding, which reflects the trees and plants in the garden. One side of the extension was planted with a bio-diverse wildflower green roof to soften the look.
- NamesAnne & Peter Hughes
- LocationSouth East London
- Type of projectRenovation & extension
- Construction methodBrick & block
- Plot size600m²
- House size200m²
- Project cost£283,400
- Project cost per m² £1,417
Peter and Anne also took ownership of the external space, which included landscaping and adding a garden room.
The couple chose to position a double-sided fireplace between the garden room and kitchen, although this rarely needs to be switched on and is primarily a decorative feature.
Ground floor
First floor
Self-build house plans re-created using Build It 3D Home Design Software
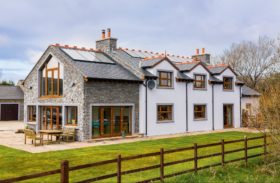
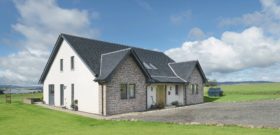






























































































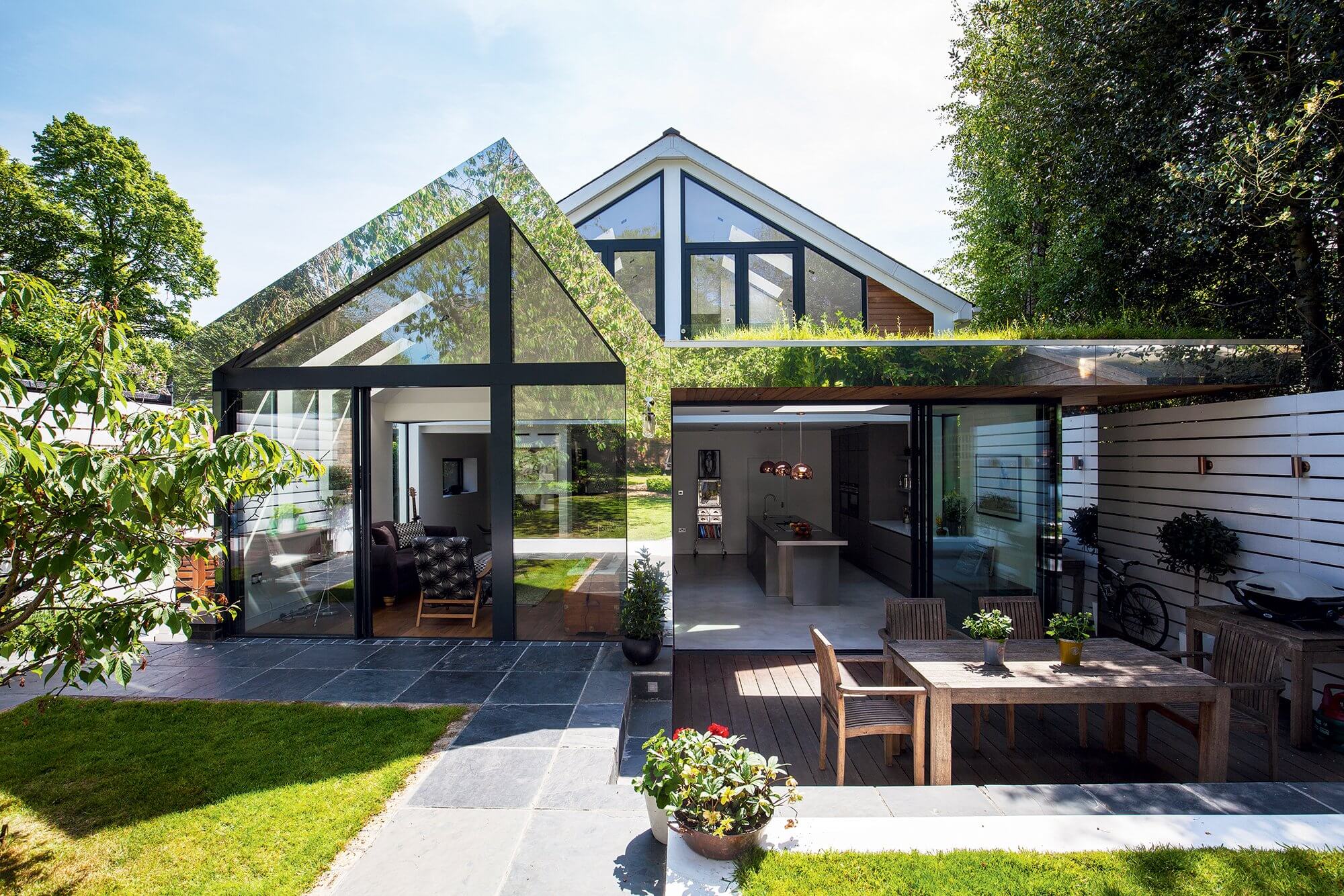
 Login/register to save Article for later
Login/register to save Article for later

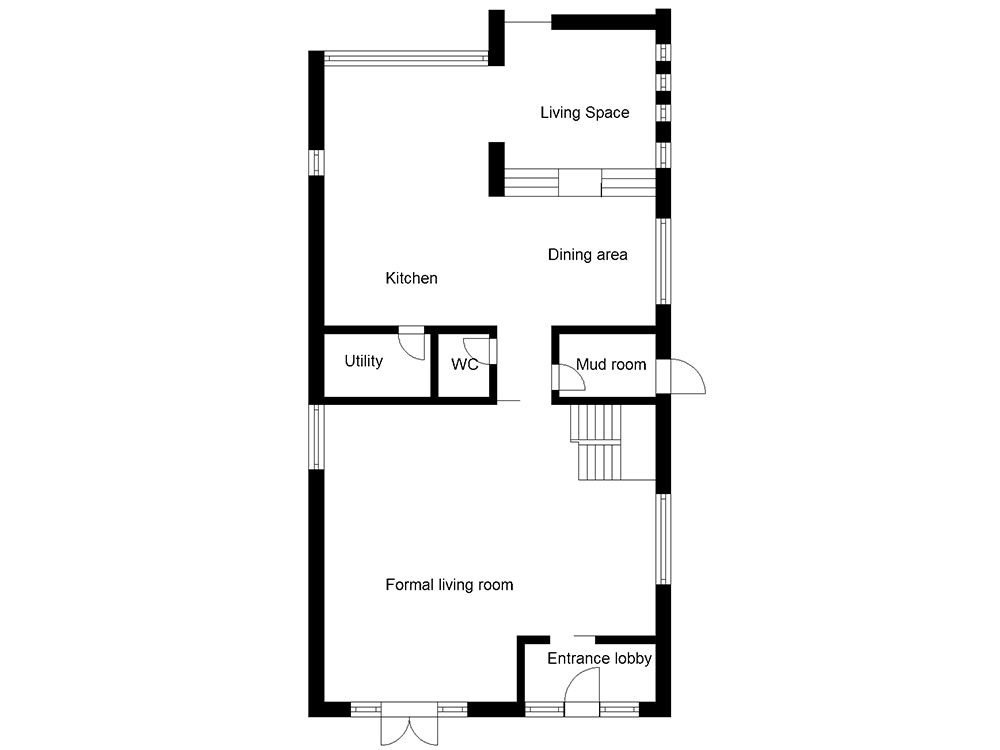
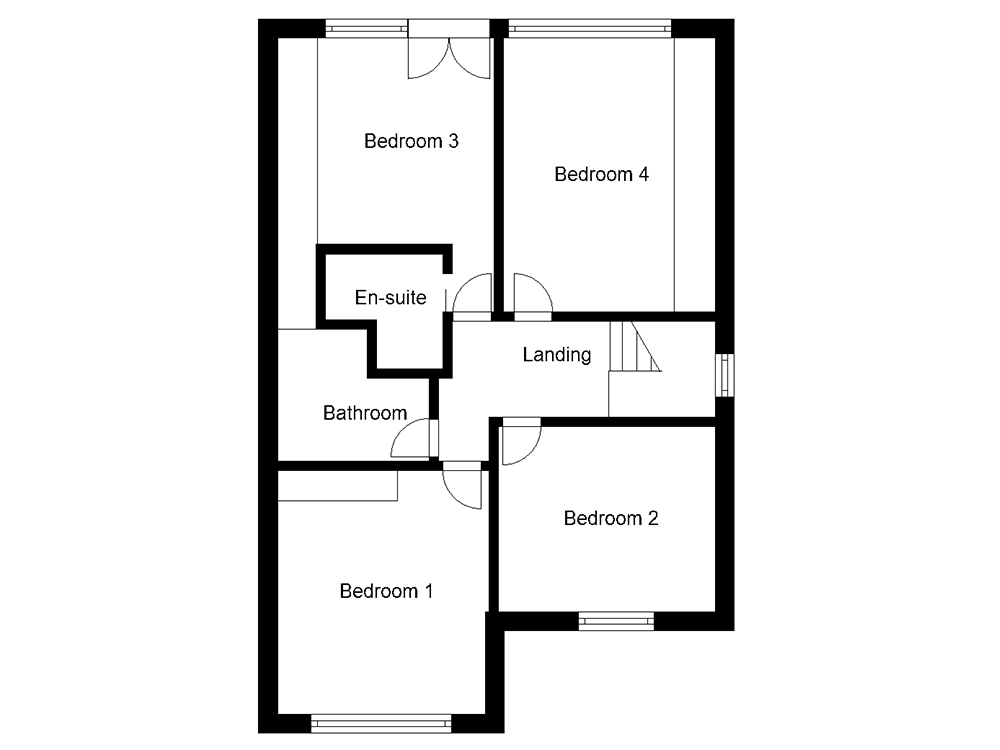



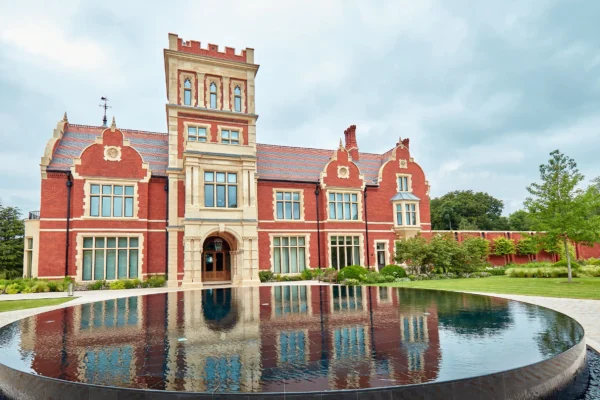
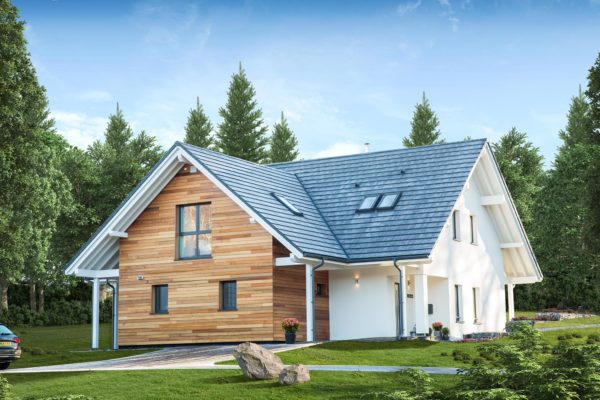

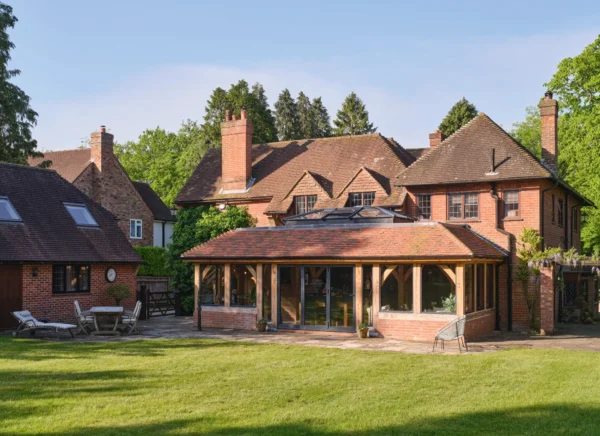




Comments are closed.