The Myers faced the rare challenge of building a home on a small island in Henley-on-Thames.
A flood risk assessment determined that the property would need to be 2.7m above riverbank level and a soil survey saw them having to use piled concrete foundations with a galvinised steel framework.
Furthermore, all the building equipment and workforce had to be ferried across by boat, including the heavy pilling rig and digger.
They couldn’t be happier with how the project turned out, however. “We love the kitchen and the wide decked veranda that wraps around the dwelling; it’s a lovely sunny spot and great for me to practice some photography,” says Peter.
Fact file: 2-bed self-build on an island plot
- LocationHenley-on-Thames
- ProjectSelf-build
- House size52m2
- Bedrooms2
Previous Article

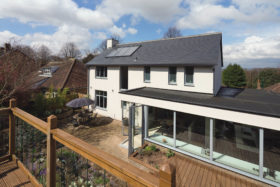
Stunning ’50s Renovation & Extension Plans
Next Article

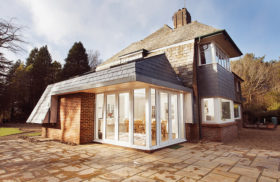
Arts & Crafts-Style Home Extension Plans






























































































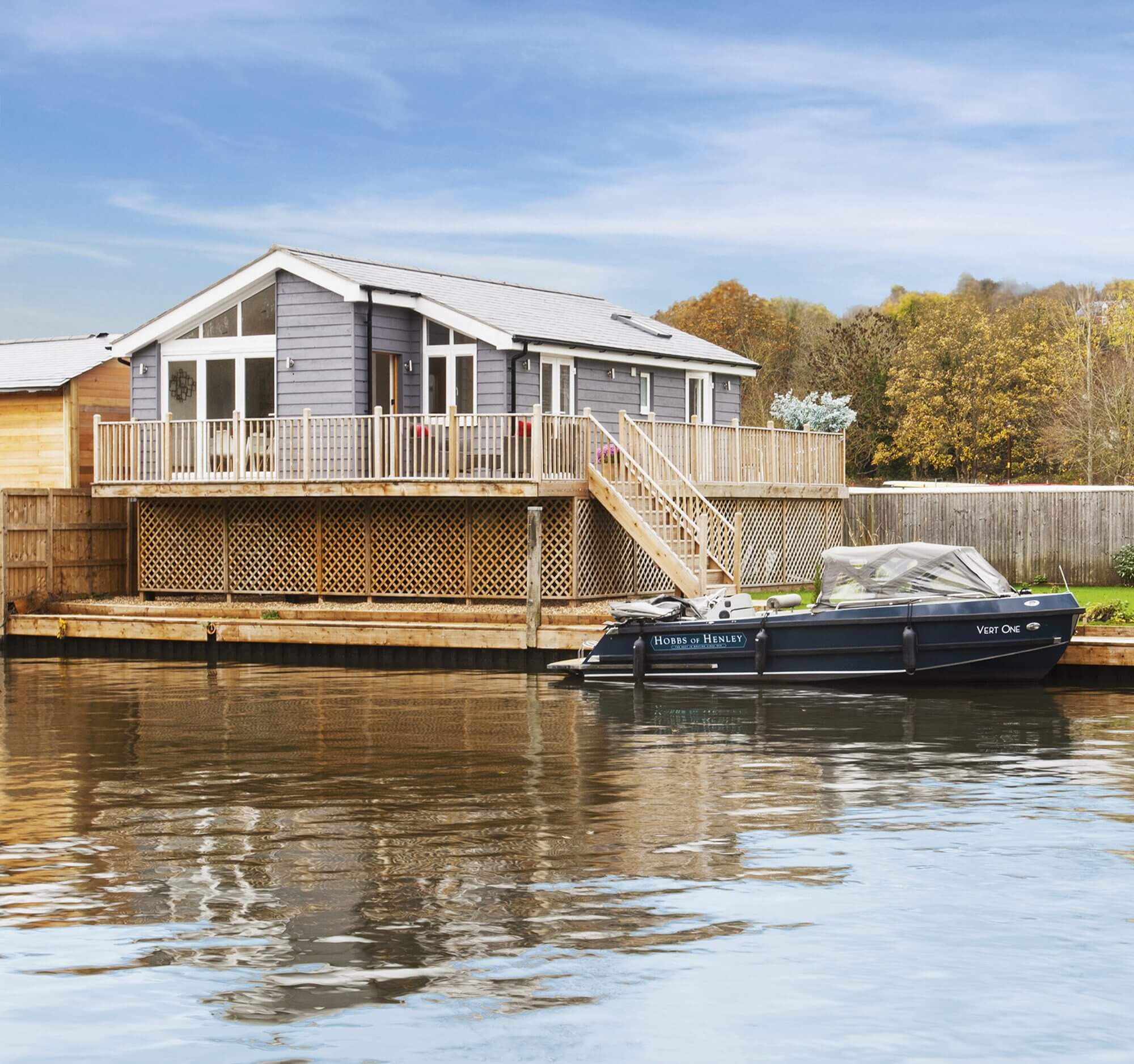
 Login/register to save Article for later
Login/register to save Article for later

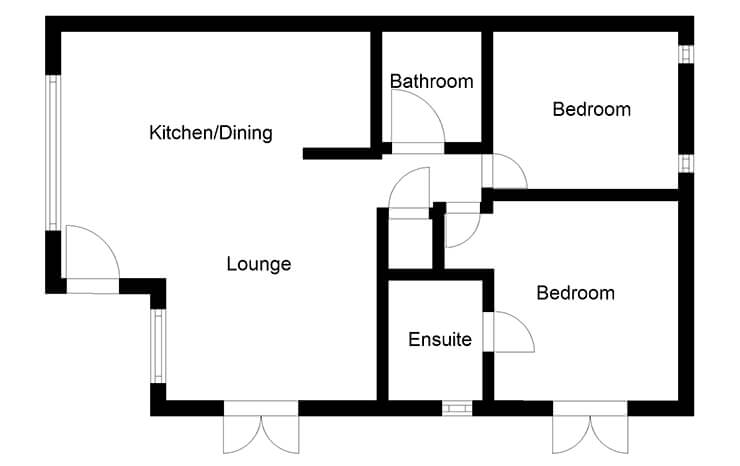



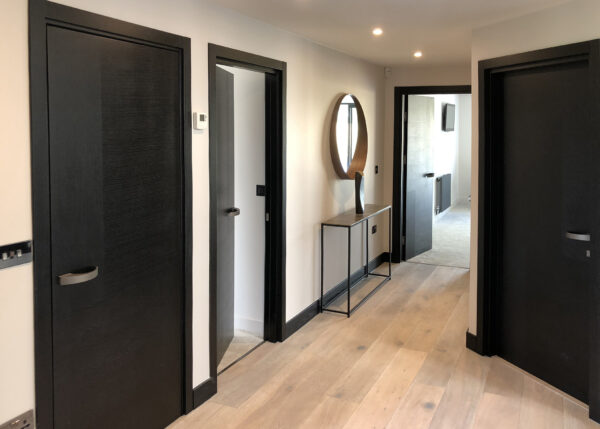
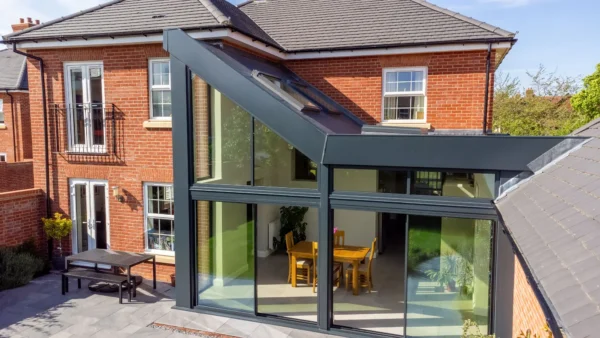






Comments are closed.