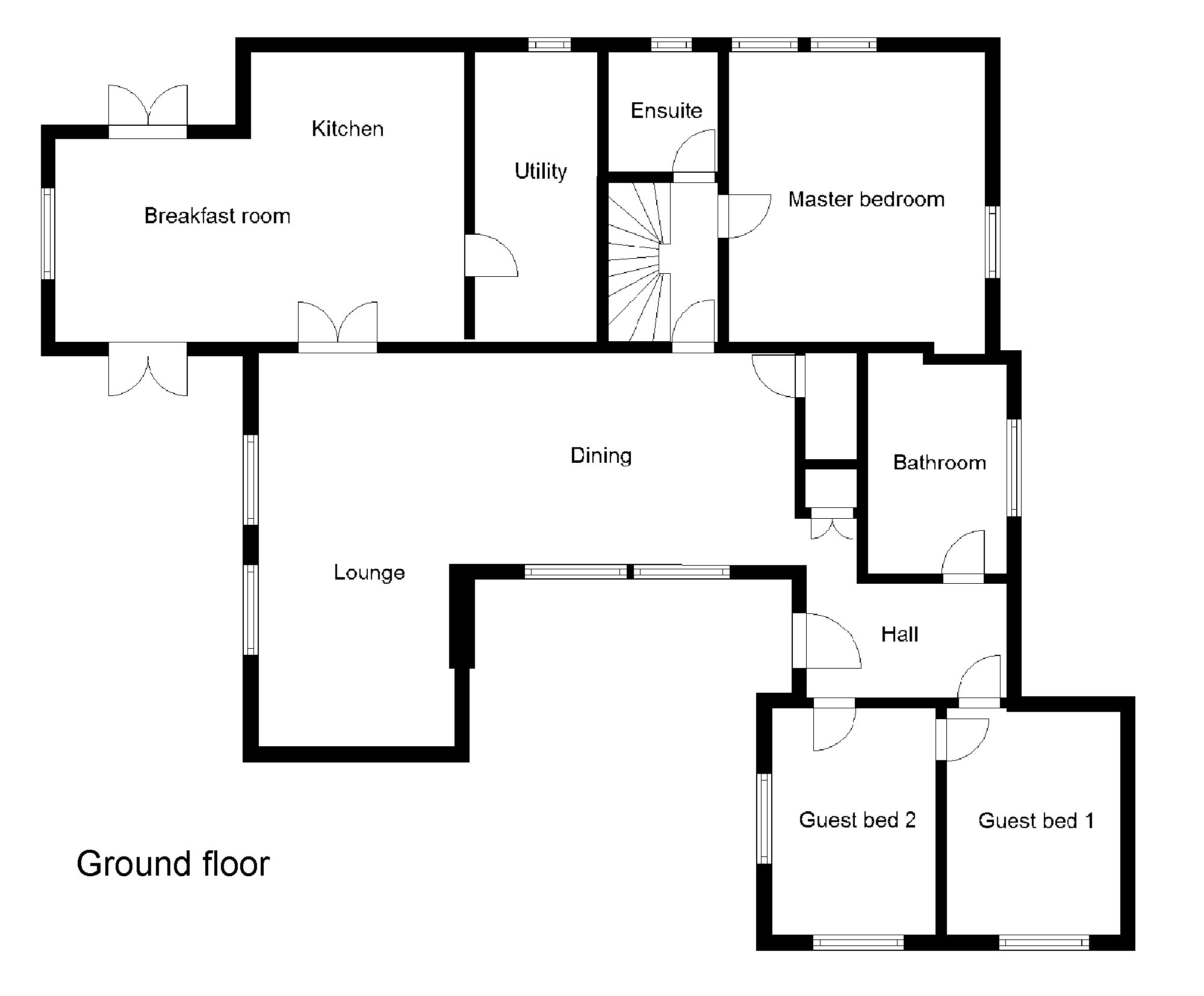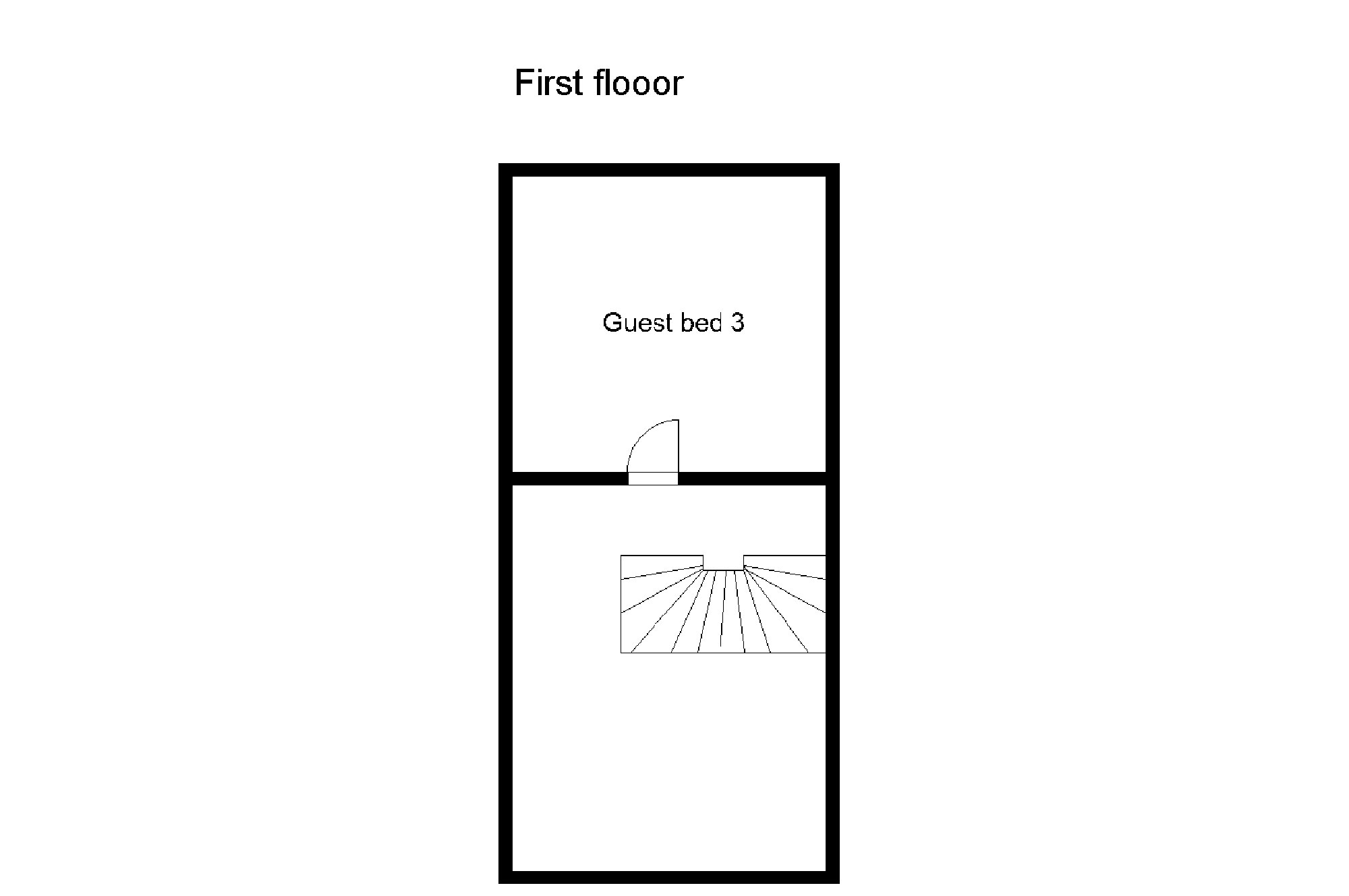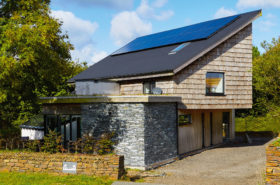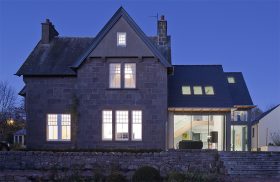
Early Bird Offer! Free tickets to meet independent experts at this summer's Build It Live
Save £24 - Book Now!
Early Bird Offer! Free tickets to meet independent experts at this summer's Build It Live
Save £24 - Book Now!When Mandi and Tim Horwood decided to take early retirement, they were living in a traditional, Cornish cob-built cottage dating back to the 1850s. It sat on the hills above St Agnes with views of the North Cornish coast, seven acres, stabling and an equine arena.
“We enjoyed living in Cornwall, but I was retiring from teaching and competing horses, which gave us more freedom to visit friends and family further afield and to travel,” says Mandi.
Looking between Cornwall and West Sussex, they spotted a bungalow with a small loft conversion in the Slad Valley, Gloucestershire. The location and views were the biggest selling point, plus, having been extended in the 1990s, it had potential for further change.
“It had a hotchpotch of small rooms and corridors that could be adapted to create our ideal house,” says Mandi.
They had gleaned some prior building project knowledge from demolishing a small barn beside their cottage in Cornwall and replacing it with a carport, which included a guest bedroom and bathroom above.
After much deliberation, the final reconfiguration was going to open up the house and make it altogether more contemporary.


Some walls were removed to create the L-shaped plan and doors were blocked up and replaced with windows. To create a striking voluminous space, the ceiling in the dining area has been vaulted and rooflights added, plus the existing windows replaced with sliding doors that open out onto the balcony.
In the kitchen, removing a disused chimney and back end wall of the old bathroom where the previous water tank was has increased floorspace.
To compensate for the loss of the guest bedroom, the attic room has been transformed into a tranquil, light-filled bedroom next to the adjoining refurbished den.
Tim and Mandi lived in the property throughout the build, which could be pretty full on at times.
“We went on holiday for a few days in May and even then had a phone call to ask about placement of light switches – we were on top of a city tour bus at the time,” says Mandi.
But despite a few minor struggles along the way, the couple are thoroughly pleased with the end result.


Comments are closed.