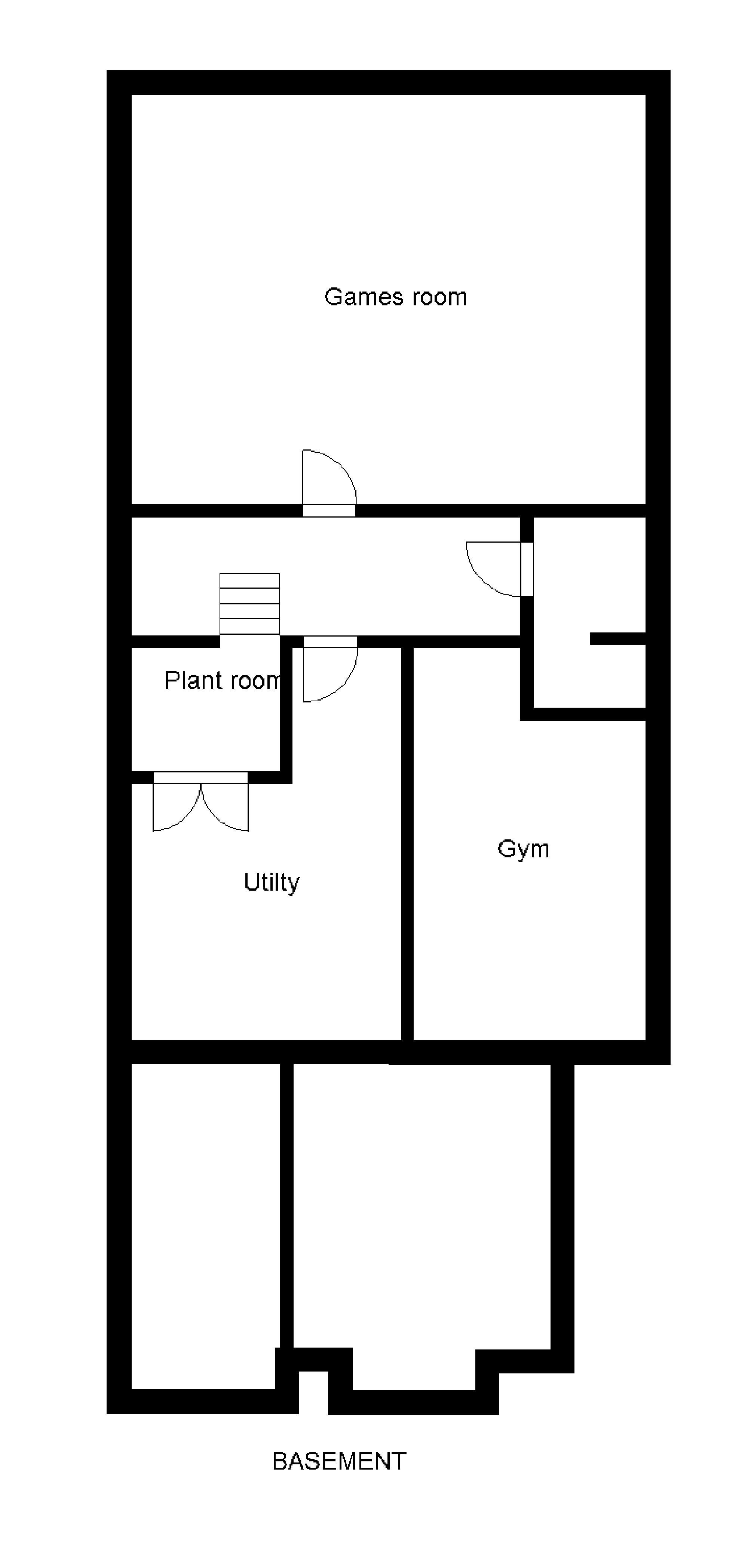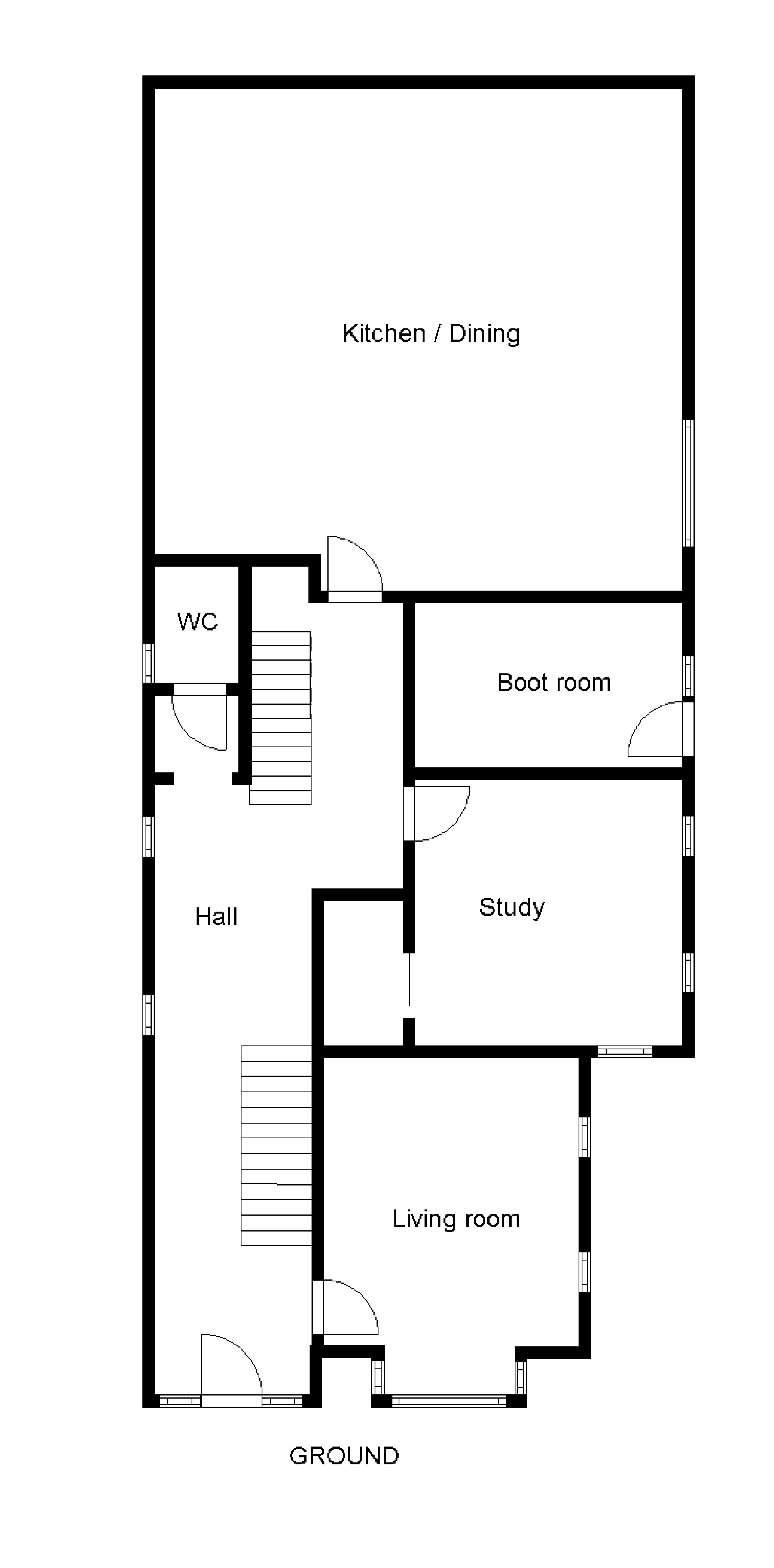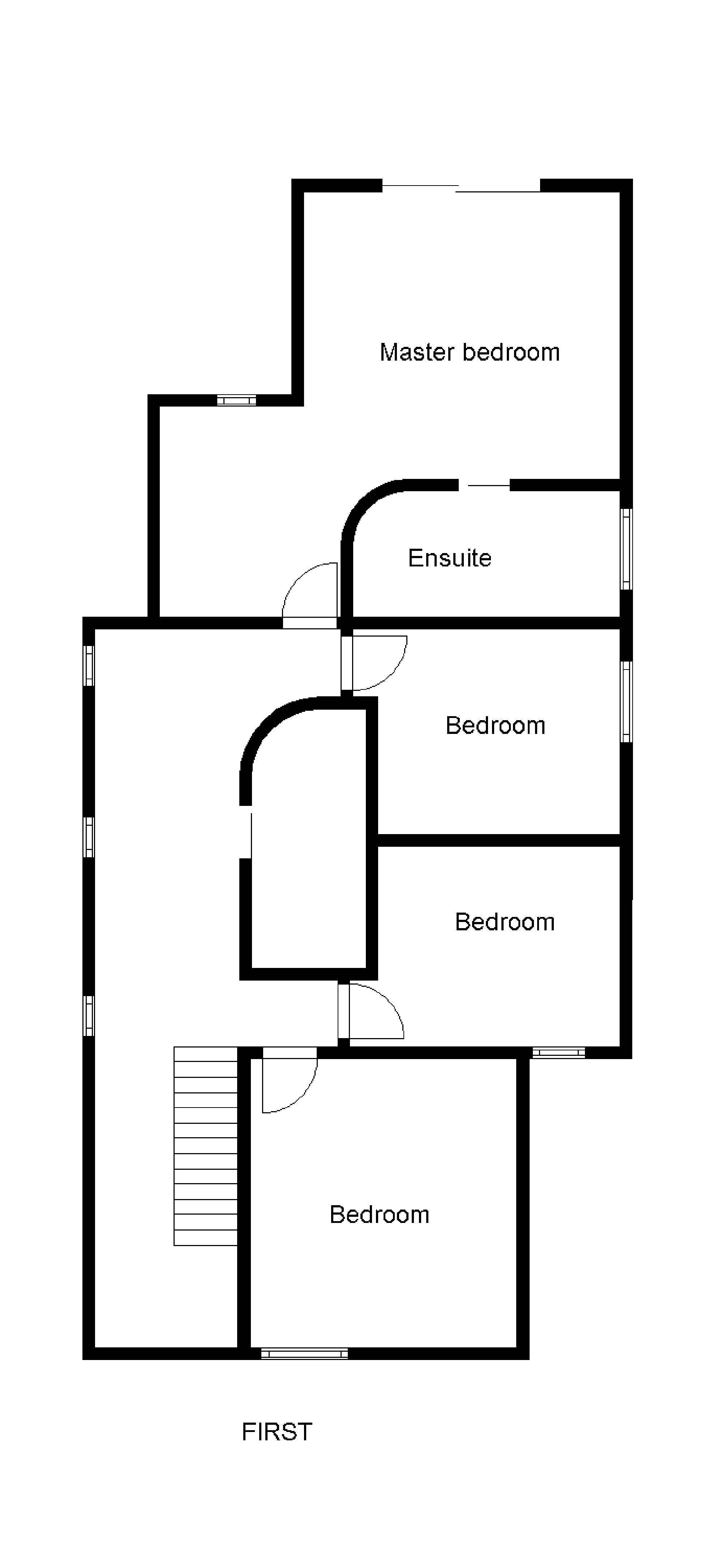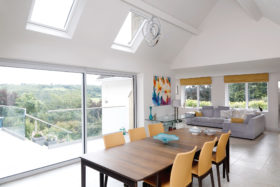
Early Bird Offer! Free tickets to meet independent experts at this summer's Build It Live
Save £24 - Book Now!
Early Bird Offer! Free tickets to meet independent experts at this summer's Build It Live
Save £24 - Book Now!Tenacious developer Rob Hall and his partner Cecilie Jacobsen had their hearts set on creating a three-storey family home in an idyllic coastal village in West Sussex.
When their plans were refused, they came up with an ambitious solution: to build down instead of up.
The result is Bosham’s first new house with a basement; quite an achievement, considering the plot is located just 50 metres from the water’s edge and the pair faced vociferous local opposition to the original plans.
Back in 2014, the couple and their four children were renting and keeping a close eye on the property market, with a view to self building. Rob is skilled in this field, having constructed his first house 10 years ago.
In fact, he found the experience so rewarding, that he started his own construction company, and has since worked on a dozen properties for clients. “I was itching to create another lovely home for my own family,” he says.



Even for an experienced builder, this was a challenging project to undertake.
“In hindsight, if I’d known the design was going to be so controversial, I would have sought earlier consultation with the planners to get more pre-application advice,” says Rob. “Our architect was crucial in getting us over the line and coming up with a revised design the council found acceptable.”
Saying that, now that the couple has settled in, they’ve put the difficult times behind them and moved forward.

Comments are closed.