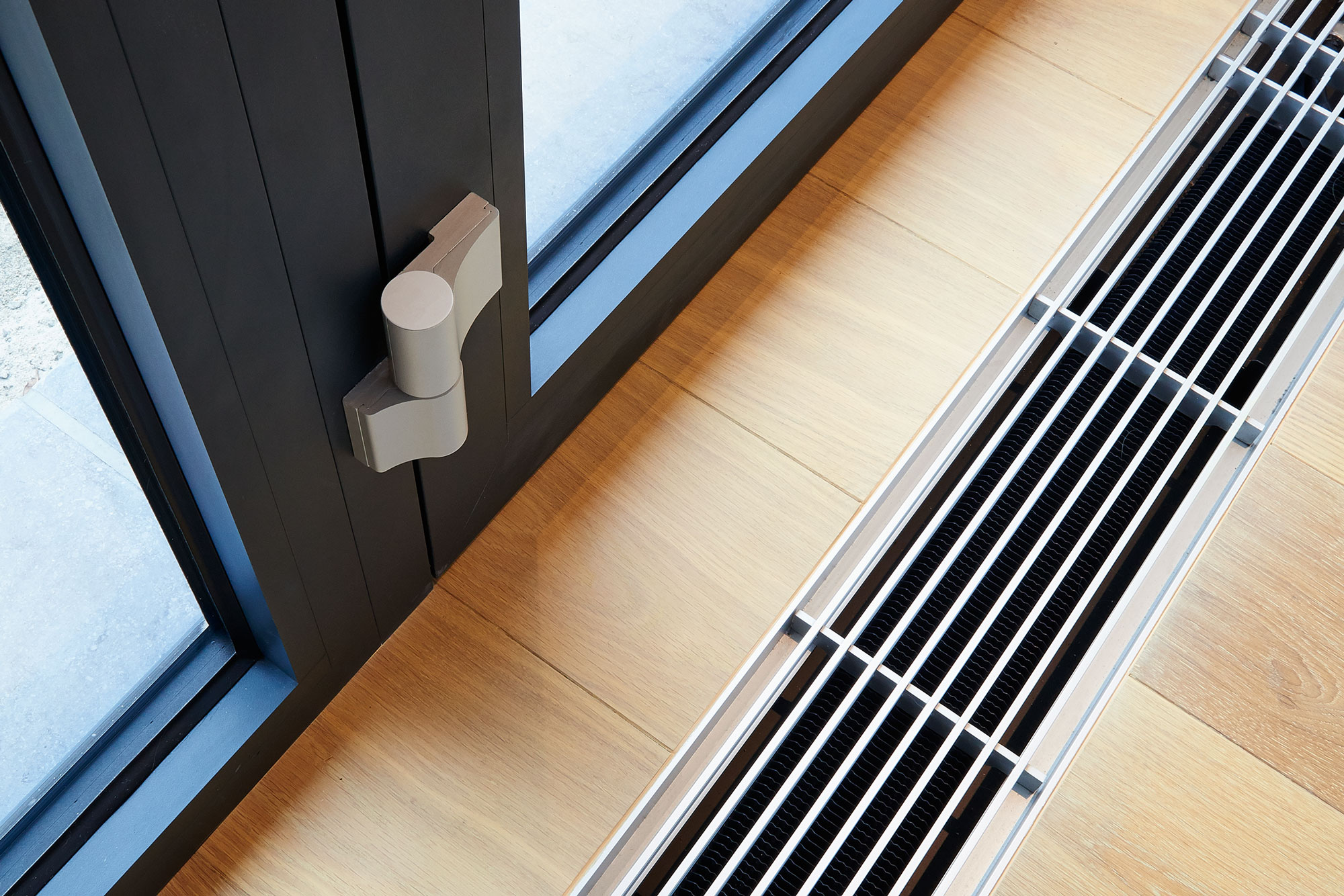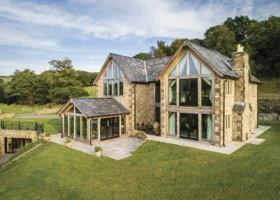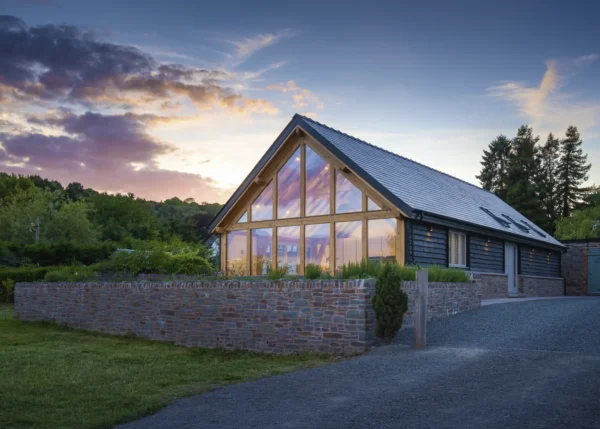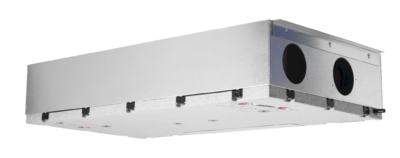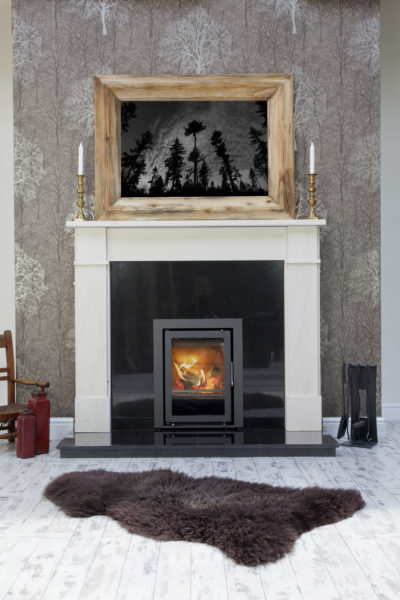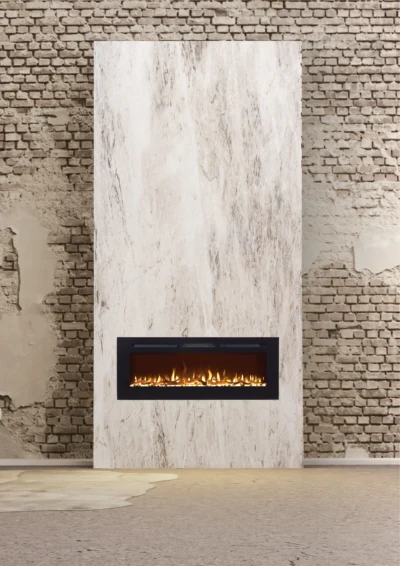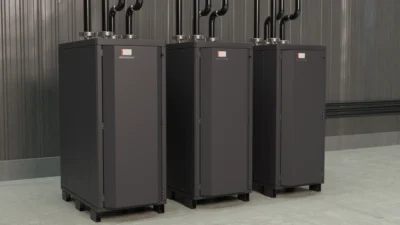Heating a House Extension: Plumbing, Electrics & Central Heating Options
Whether you’re tackling a single-storey rear extension, building a multi-storey addition
or converting a loft, you’ll no-doubt have your sights set on creating a comfortable space that enhances your lifestyle and is energy efficient to run at all times of the year.
Various factors come into play here, of course, from insulation levels through to glazing performance. But your fit-out choices will ultimately be key to how enjoyable your new home is to use. So, what are your options for heating, plumbing and electrics?
Insulating Your House Extension
A key first step is to pay plenty of attention to detail when it comes to the thermal performance of the fabric of both the new addition and the existing house. Upgrading the structure means you can minimise any extra heating load and get the best bang for your buck out of your setup.
Most homeowners will look to significantly exceed the minimum insulation and airtightness standards set out in Part L1B of the Building Regulations. After all, it stands to reason that the better the addition performs, the less extra space heating load you’ll be putting onto the existing boiler (or other heat source). Thankfully, it’s pretty easy to achieve this with modern materials and a decent builder.
Rather than looking at the new addition in isolation, though, it’s worth sparing a thought for the rest of your home. Yes, you could slap on a 20m2 rear extension replete with the best insulation money can buy in the walls, roof and floors, along with the latest triple glazing.
But will that make best use of your budget, or would it make more sense to take a holistic approach and upgrade parts of the existing house, too?
Essential Advice: Home Insulation: Best Ways to Reduce Heat Loss & Stay Warm
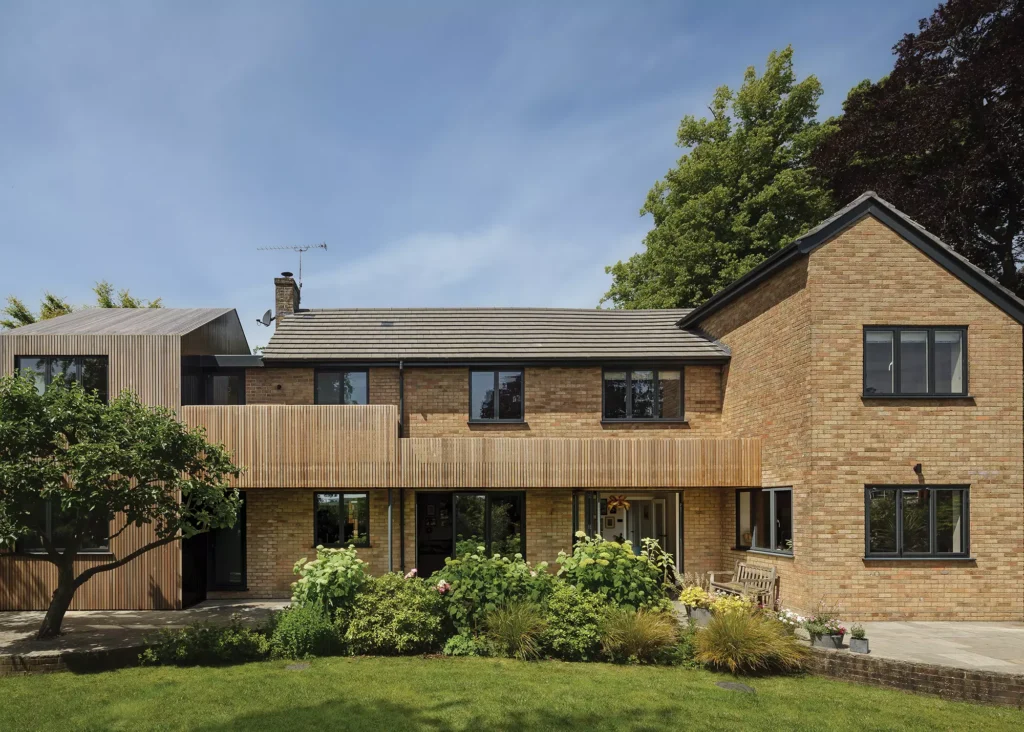
As part of their home renovation and extension, the Dolmans upgraded the home’s insulation and specified high-quality double-glazed windows. “We have underfloor heating and a woodburning stove, but the thermostat hardly ever clicks on,” says Nicola. Photo: Simon Maxwell
It could cost as little as a few hundred pounds to upgrade your loft insulation to the modern standards, for instance. And doing so could not only make the whole house cheaper to heat, but might even help enable the inclusion of desirable features in your new extension. If you want vast swathes of glazed doors and big rooflights, for instance, you may need to offset the impact of these by making efficiency improvements elsewhere.
Many of us extend to create a better connection between house and garden, and the glazing design will be a big part of the energy efficiency equation. South-facing extensions will benefit from a boost of free warmth (known as solar gain) during the day – but too much glass on this elevation could lead to overheating.
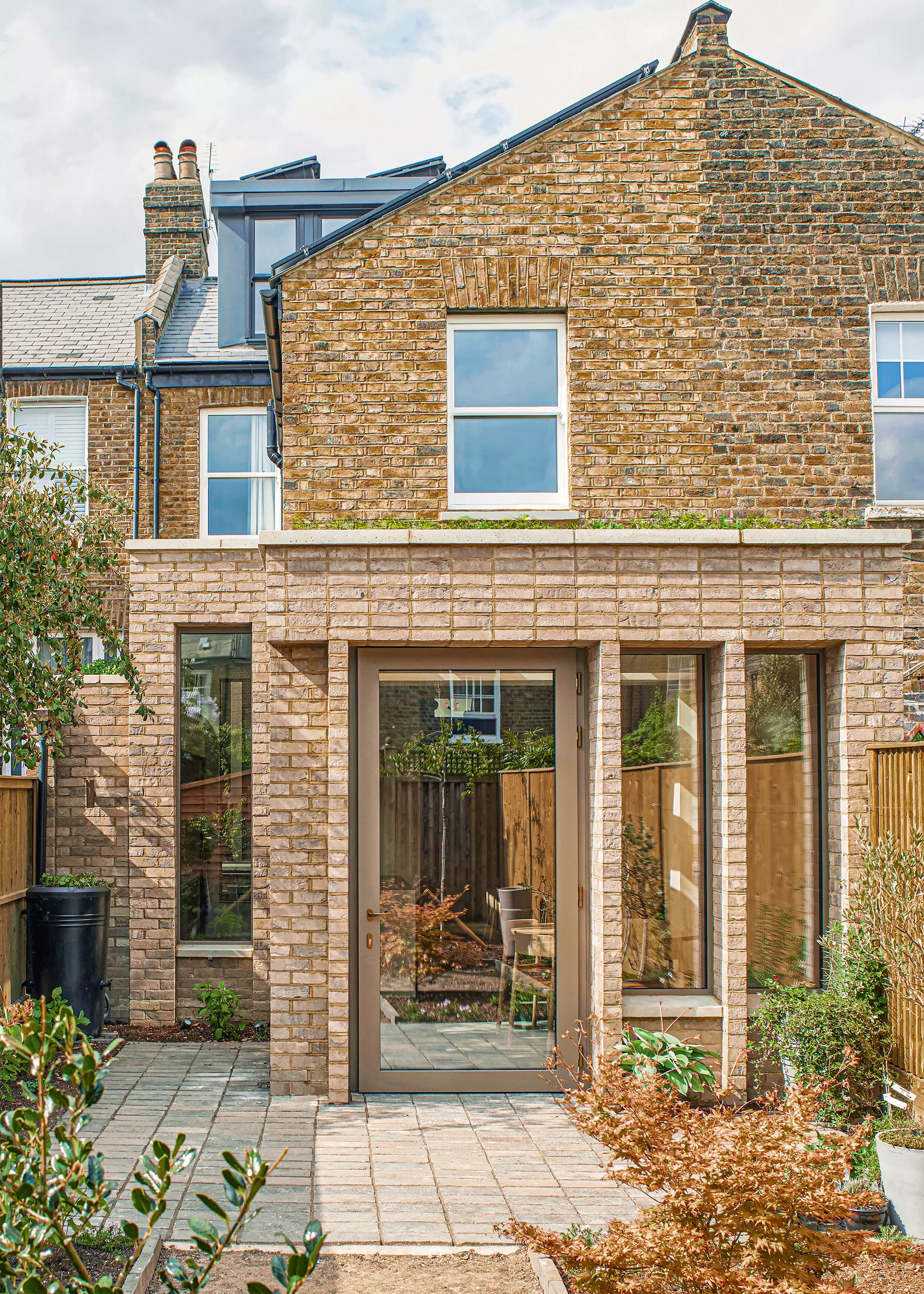
This extension and home renovation project by Mitchell + Corti Architects involved upgrading the property’s insulation and installing a mechanical ventilation and heat recovery system (MVHR) for optimum efficiency. Photo: Luke Weller
Work with your architect and window/door supplier to establish the best solutions for your project. Do you need double or triple glazing, for instance, and would solar control coatings
be sensible?
Perhaps the extension’s design should incorporate features such as a roof overhang or brise soleil to protect against the high summer sun, while allowing in plenty of solar heat in winter when it’s needed most.
Learn More: Solar Shading: What Are the Benefits and How Can You Get it Right?
Is My Boiler Big Enough for My Extension?
Extending your home will inevitably increase the overall amount of living space that needs to be heated. So, the first thing you’ll want to explore with your heating engineer is whether the existing setup has the capacity to do the job efficiently. They should calculate the exact space heating demand across both the existing and new rooms, along with your household’s domestic hot water (DHW) requirement.
As a rule of thumb, if you’ve got a reasonably modern boiler and the extension isn’t huge, you’ll probably be okay. But if the existing appliance is old or underpowered in comparison to the new heat demand, it will need upgrading. A typical boiler replacement might cost around £2,500 including installation (plus any new plumbing circuits).
If your project would involve moving the boiler anyway, perhaps because it’s currently on an external kitchen wall that’s going to be demolished as part of the extension, this could be another trigger for an upgrade.
The provision of domestic hot water often doesn’t get the attention it deserves. If your plans involve creating a lush new ensuite, and you want to avoid a damp squib of a project, then it’s vital to ensure enough hot water is delivered at the right pressure. This could point you towards installing a new boiler and/or hot water cylinder. If you’re adding a shower in a loft conversion, for instance, you may well need a specialist tank such as a Megaflo cylinder.
Should I Switch to a Heat Pump?
A major project could be the ideal opportunity to make the jump to renewable heating. The government’s Boiler Upgrade Scheme means you can currently access grants of £5,000 to install an air source heat pump (ASHP) or biomass boiler; or £6,000 for a ground source heat pump (GSHPs).
To make the most of a heat pump and ensure it delivers efficient results, you will probably need to first address insulation and draughtproofing across the whole house – not just in the extension – which will add to project costs. You may also need to switch to underfloor heating or oversized radiators to ensure the heat pump performs optimally.
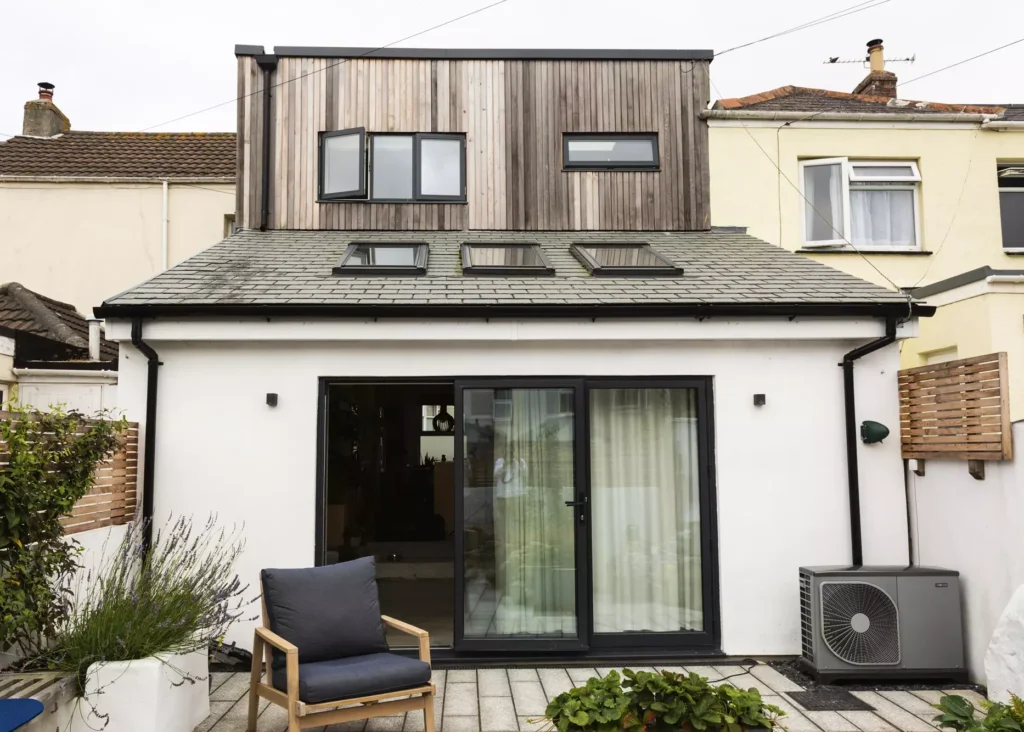
Richard Lowes wanted to deliver a low-carbon renovation of his stone-built Victorian property, upgrading the central heating with an F2040-6 ASHP from NIBE plus a 200L hot water cylinder and additional heat buffer vessel. The system supplies UFH downstairs and radiators upstairs, delivering lower bills than the previous gas heating
The £5,000 towards an ASHP installation could put costs in a similar ballpark to replacing an existing boiler, albeit at current energy prices the running costs may not be any better. But if your property is off the gas grid and you’re addressing insulation anyway, a heat pump should provide bill savings and lower carbon emissions than oil or LPG.
Biomass boilers and GSHPs cost significantly more upfront, so the grants won’t bridge the gap versus simply upgrading your conventional boiler. However, they can be good options in the right circumstances – typically for larger off-grid properties with a big heat demand.
More Advice: Heat Pump Guide: What Are Heat Pumps & How Do They Work?
Should I Choose Underfloor Heating or Radiators for My Extension?
Water-based underfloor heating (UFH) is a popular choice for home extenders – particularly for projects involving large open-plan zones. This is largely thanks to the comfortable, even warmth it provides and the fact that it frees up precious wall space for furniture, storage and displaying artwork.
UFH works by transforming the entire floor surface (tiles, engineered wood etc) into a giant, low-temperature heat emitter. Used in tandem with a gas boiler, it’s up to 25% more efficient than radiators (which will be reflected in your energy bills). It also runs at optimal flow temperatures to partner with renewables like heat pumps, which produce lower-grade heat (around 35°C) than boilers (around 60°C).
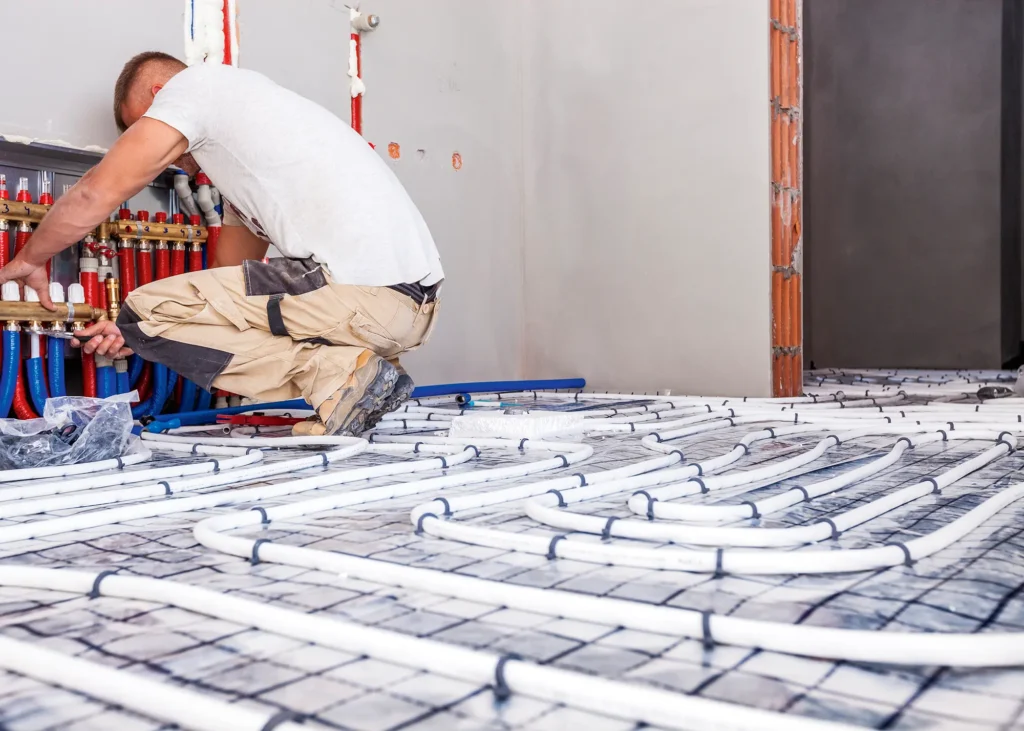
The pipework in your UFH network feeds back to the manifold, as with this system from Underfloor Heating Trade Supplies
Installing UFH in an extension is bread-and-butter for most heating engineers, although you might choose to work with a company that can design, supply and install the system for you.
To hook up to an existing boiler, all that’s required is to split primary heating circuit, directing one loop to the radiators (which will run at a higher temperature) and another to the underfloor heating manifold (where the hot water will be blended with cold to achieve the optimum flow temperature).
If you’re taking the opportunity to reconfigure the rest of the downstairs layout when extending, then you might choose to install a low-profile retrofit UFH system across the entire lower storey. This will deliver efficient warmth while helping preserve floor-to-ceiling height. Of course, it will be cheaper and less disruptive to stick with an existing radiator setup in rooms that aren’t being significantly renovated.
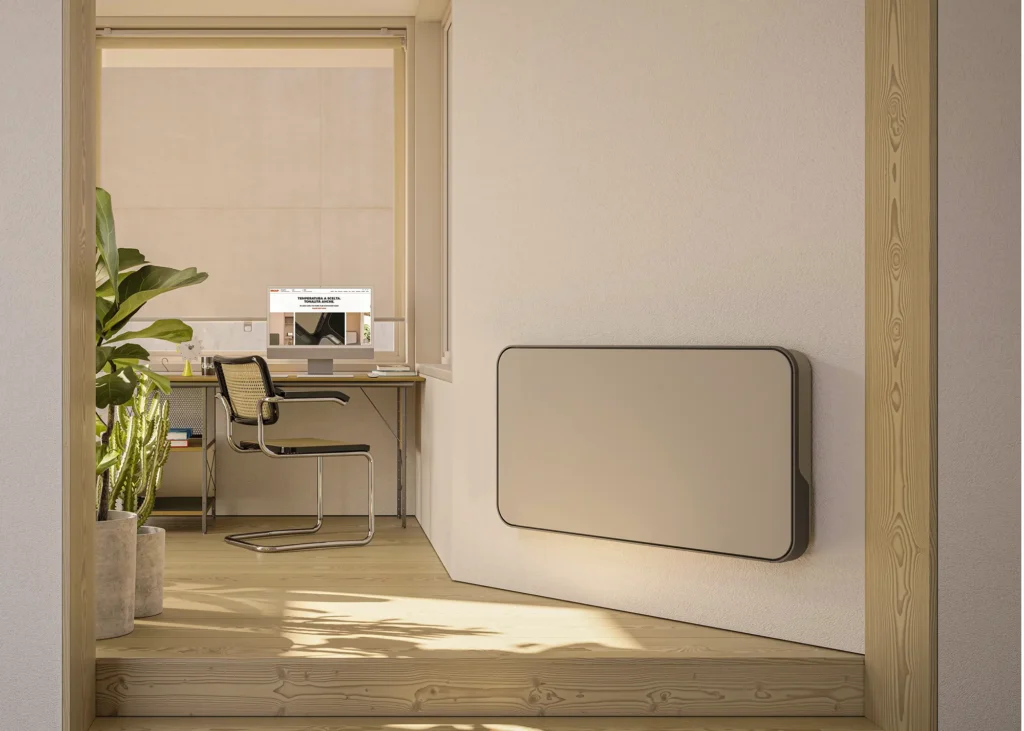
The Radiator Company’s Relax Hybrid model is an innovative heating and cooling system. The fan coil-assisted radiator is suitable for both boiler and heat pump systems, and features electronic controls to deliver maximum efficiency. Choose from five colour options and different sizes to suit your space.
Many homeowners prefer to opt for radiators in bedrooms and bathrooms, as their quick response times are ideal for zones where you’re likely to need only short bursts of heat. Alternatively, you could consider electric underfloor heating – it’s not as cost-effective to run as water-based UFH but heats up quickly, making it a strong contender for smaller spaces.
Read More: Underfloor Heating Beginner’s Guide: How to Get Started with UFH
General Plumbing for a Home Extension
In most projects, it’s straightforward to tap into the existing heating and hot water distribution network, as well as cold water supplies. So, the first fix work should largely be about running new pipework and drainage to the required locations. Some installers still prefer copper pipework, while others will default to modern, quick-fit plastic plumbing.
It’s sensible to have the heating pipes flushed to remove contaminants and debris that might affect performance (particularly if you’re updating or replacing the boiler). If you live in a hard water area, consider adding a softener to the system – this will reduce limescale and preserve efficiency.
Additional costs might arise if older pipework is in poor condition and needs modernising, so get the system assessed as part of your budget planning. Small-bore pipework may need to be replaced if you’re looking at switching to a heat pump, for instance. One update that’s invariably worth doing is insulating any accessible heating and hot water supplies – both the existing pipework and the new runs for the extension.
This is an inexpensive job and could save you around £30 a year off your energy bills. It’s a similar story for the water tank itself: insulating jackets cost as little as £20 and are easy to DIY-install, and could save you up to £50 per year.
CLOSER LOOK Alternative heat emittersDepending on the size and style of your project, and your budget, there are a few more emitter options worth considering for extensions, including:
|
Electrics for House Extensions
Flesh out your electrical plans early on in an extension project. The location of furniture and appliances is critical in informing the best positions for sockets, switches, data points and light fittings. The more of this you can map out before your electrician is due on site, the more accurate their quote will be.
As a rule, wherever you want a socket, go for at least a double (more near your TV or home entertainment system). Light switches always make sense close to doors, but adding extras in other locations could be handy, too. Perhaps there should be switch plates adjacent to your big new glazed doors, as well as a kitchen-diner’s internal entrance? And wouldn’t it be nice to be able to turn the bedroom lights on or off without getting out from under your duvet?
One big consideration when adding new electrical circuits is whether the existing consumer unit (the fuse box) is up to scratch. A qualified trade can advise on whether an older version needs to be replaced with a modern unit featuring RCD protection to meet current electrical regulations.
More Essential Advice: Structural Options & Considerations for a Home Extension: Your Complete Guide
Lead image: The WundaTherm Rapid Response overfloor UFH from Wunda delivers an additional build-up of just 16mm or 20mm, depending on the required output, making it ideal where you want to run UFH across old and new rooms
This article was originally published in March 2020 and has been updated in December 2023.



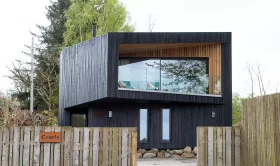
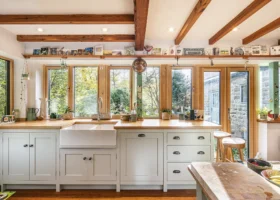



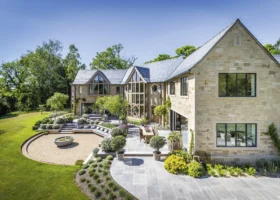










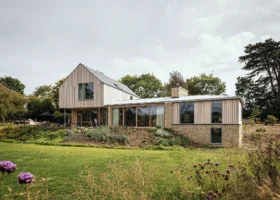

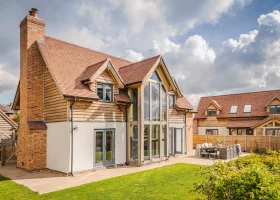


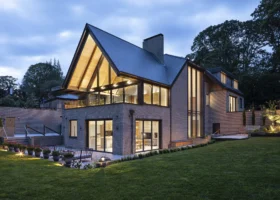













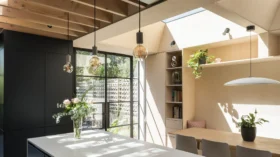

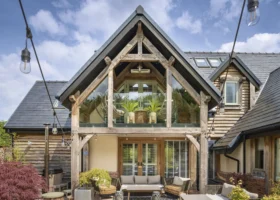
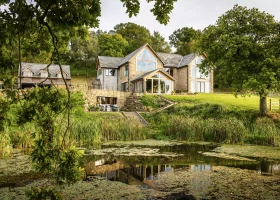
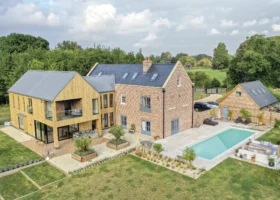

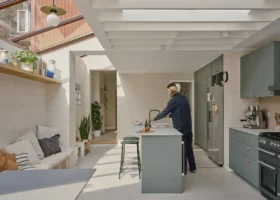
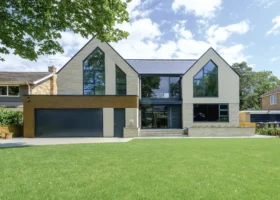
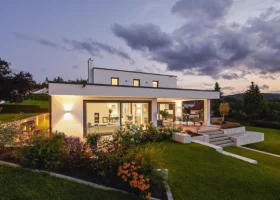





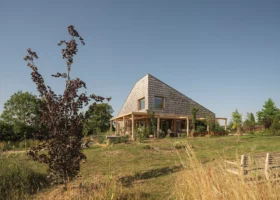




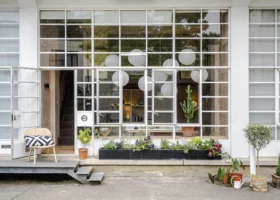






































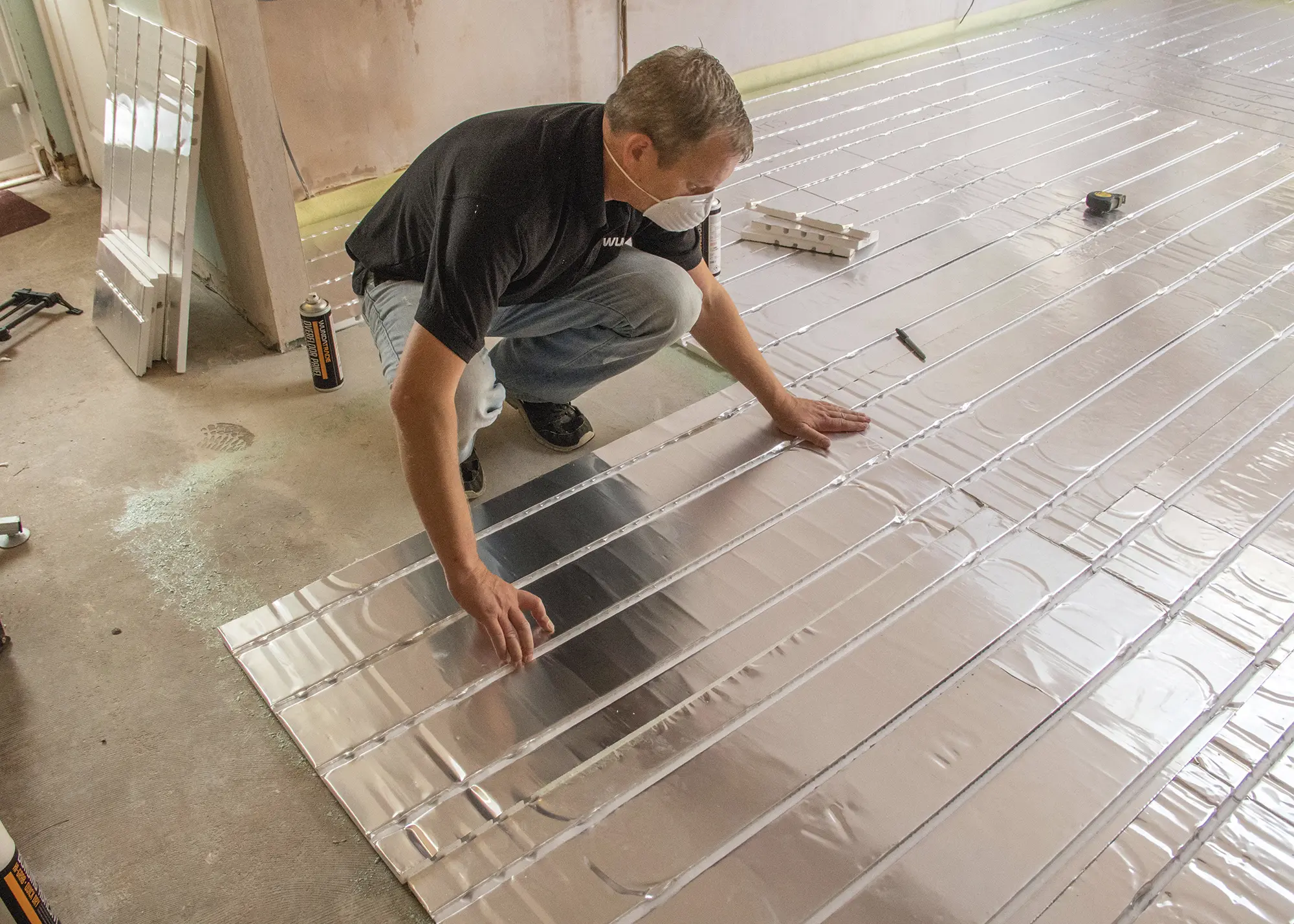
 Login/register to save Article for later
Login/register to save Article for later

