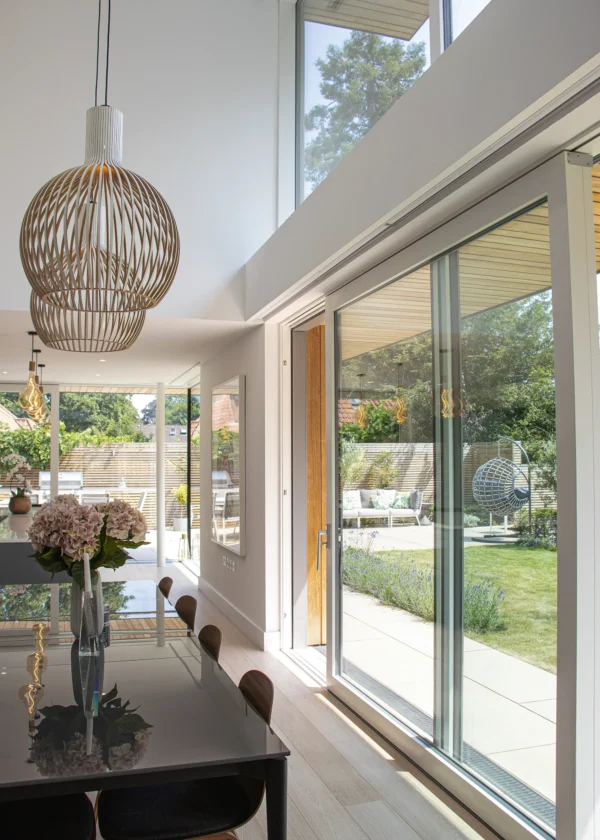Q&As
1870 barn foundations
I am looking to buy an 1870 barn which the ceilings downstairs are only 6’2″ !!
A friend has suggested it could be possible to dig out the floor to increase head height. The outside ground is lower than the inside floor level, but I am concerned about the foundations.
What advice could anyone give? Also any costs that could be worked to?
Answers
The foundations of a building dating from the 1870’s, while not being as deep as a modern building, should be reasonably substantial. The difference between the internal floor level and external ground levels suggests that the floors have been raised – probably at the time the barn was converted.
This should mean that there is some scope for lowering the floor but only after careful assessment. Trial pits would need to be dug to assess the foundations and the build up of the existing floor. Unfortunately, because of the destructive investigation that is needed before you can have a clear answer, it will not be possible for you to fully assess either the viability of undertaking the work or its likely cost pre-purchase.
As an additional consideration, it is probable that the existing floor is not breathable and so potentially harmful to the building fabric. Replacing this floor, while lowering it, would give you the opportunity to introduce a breathable floor, which would be better for the building and be better insulated, with the possible incorporation of underfloor heating.
Before you proceed, it is essential that you take advice from a specialist who understands the structure and performance of old buildings.
Alan Tierney (historic buildings consultant & conservation specialist)







































































































