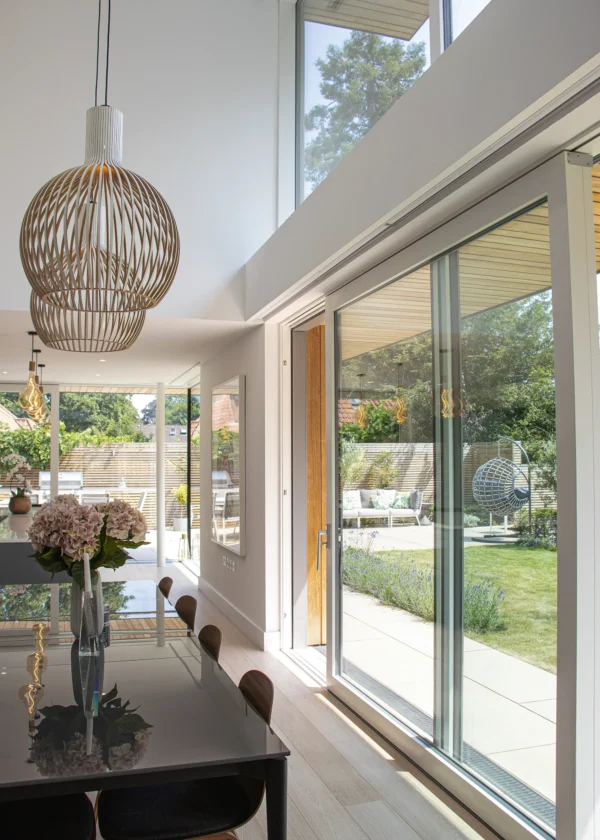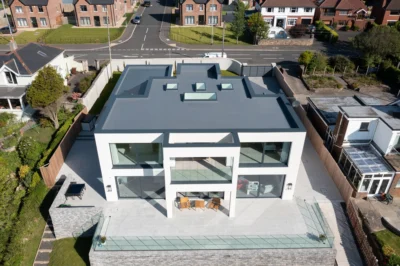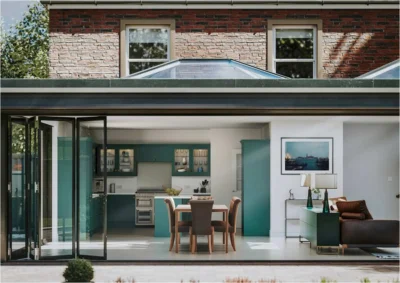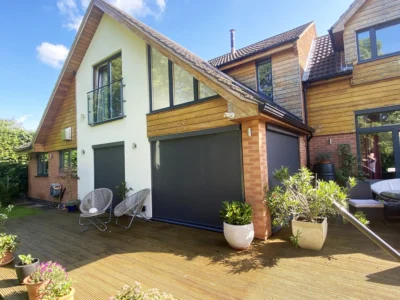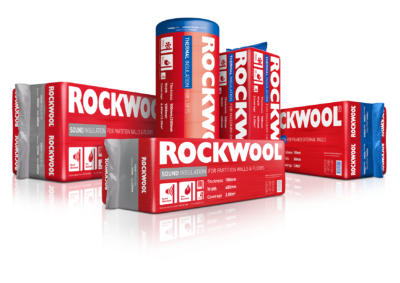Costs: Roof structure
Your roof structure should be selected based on what you intend to use the space beneath for. For example, the area created by a pitched roof is generally only a consequence of your geometric design and will typically be set aside for plant and storage.
However, many of you may want to maximise this opportunity and have an end goal of converting this space into full accommodation in the future.
Similarly, with flat or gently sloping roofs, a little extra thought in their construction might provide the potential for a roof terrace.
Prices for structural components
Your structure must be engineered for both your intended use and the severity of your site’s exposure. Your engineer will specify a structural design based upon dead/permanent loads.
This includes the weight of the building fabric and all major fittings, dynamic loads and all of nature’s environmental forces, such as snow, wind and seismic movement.
Traditionally, roof construction was an expert carpentry art. Calculations were made on site by craftsmen who would ‘cut’ the roof and pitch it from appropriately-sized sectional timbers.
For complex roofs this is still the case, but technological advancements mean that standard geometric shapes are easy to produce thanks to the advent of trussed rafters.
These are produced in a factory, plated together to match the roof profile (typically being triangular shapes) and delivered to site for speedy erection with a suitably sized crane.
The individual members (rafters, struts, ties and braces) are sized to minimum standards for cost efficiencies by computer software. Metal plates and fixings are used to manage their intended design loads.
A standard way to cost a roof is to measure the area in plan (which is m2)and allow only for a shallow pitch with no intended attic use. Prices for the erected structure (only) will range from £25-£32.50 per m².
A steeper pitch usually means larger sectional sizes for the timber components and, as is often the case, an intention to use the area habitably either now or sometime in the future. Attic trusses, therefore, will cost you more and may add another 50% to the price.
Extra costs will need to be factored for the intermediate support of the attic floor if being used for loading. This might mean structural framing for rooflights or, better still, the creation of dormer windows.
Considerations for vaulted roofs
If roofs are to be exposed as vaults internally, then the choice of exposed rafters will warrant much higher quality timber for visual purposes.
You won’t want to see any of the engineered truss plates and red ink die used to code and label the structural members. More often than not, vaulted roofs are better delivered using the traditional carpentry techniques.
For those keen on factory standards for their roof insulation and air tightness, SIPs (structural insulated panels) can be used. This obviates the need for rafters, which are replaced by strategically placed girder trusses, usually manufactured from glulam.
Steel is still a common feature in roof design as this provides another way of creating huge spans – usually far in excess of those possible from timber components. However, steel in your roof not only adds more complexity and cost but also requires discrete fire protection, adding to the budget.
Prices for insulation & ventilation
In last month’s article insulation was mentioned in the context of your walls and floors. The same selection and corresponding prices of materials can be used (£5-£20 per m²) for roofs, with the final depth of the insulation being influenced by your chosen type.
Mineral wools are generally less insulating than the foil backed phenolic foams, and will thus need to be thicker. Here, care should be taken to assess the depth of space available, especially if you’re insulating your attic along the rafter line.
Two specific areas need to be addressed when planning fully insulated attic spaces. The first is the need to ventilate your structural timber via a permanent air flow, and the second is combating cold bridging when insulating between the rafters.
Either a permanent 50mm air flow gap will be required from your soffit to ridge (on the top side of the insulation) or a breathable roofing felt should be applied on top of the rafters – both techniques enable your timber to breath.
For cold bridging, at least one layer of insulation must be fitted to the underside of the rafters or, if preferred, over the top and under the felt.
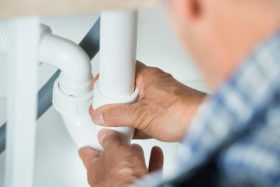
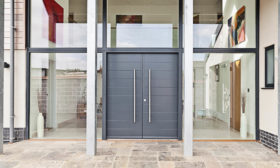
































































































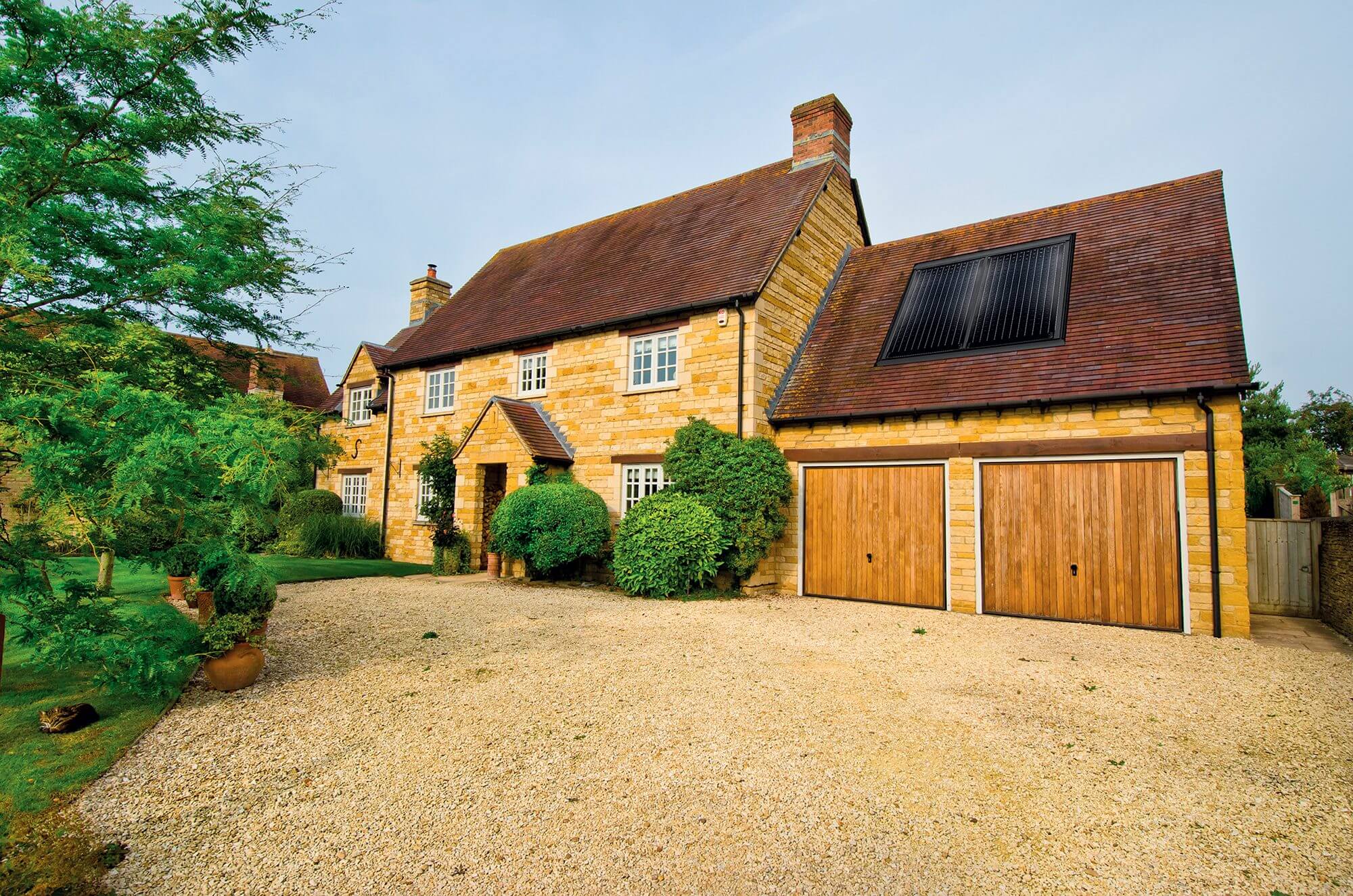
 Login/register to save Article for later
Login/register to save Article for later



