15 Clever Ways to Improve Your Home’s Kerb Appeal & Create a Great First Impression
Whether you’re making a few quick upgrades as part of a small renovation to boost your home’s saleability, or looking to undertake a larger project that will add long-term value, enhancing your house’s kerb appeal tends to be time and money well spent.
What’s more, under permitted development (PD) rights there’s plenty you can do to makeover your property and add kerb appeal without having to apply for planning permission, although schemes that radically alter the house’s exterior will still require the local authority’s consent to go ahead.
The jobs you decide to tackle will largely come down to your own needs and priorities, but it’s worth bearing in mind that the right improvements are likely to be reflected in the overall value of your home. Read on and discover a collection of 15 kerb appeal ideas to spark inspiration for your project.
Jump to kerb appeal FAQs answered
1. Enhance kerb appeal by turning your front entrance into a focal point
Your home’s front door is a stand-out feature, and arguably the most important when it comes to making a great first impression and enhancing kerb appeal. Not only is it a key consideration when ensuring airtightness, energy efficiency and security, but it also forms the centrepiece of your home’s front facade. Whether you choose a traditional or contemporary design, there’s a range of materials, finishes and sizes to choose from when specifying your front door that can make a wow-factor feature.

The porch and traditional sage green front door from Thames Valley Windows complement the style of this quaint country cottage
Don’t forget about door furniture, such as the house name/number, letterbox and handle. These features don’t always have to be on your door, either – you can place them next to the entrance or even on the boundary fence/wall. To further enhance the design, consider building a porch (see further down). The structure can add drama, and it’s a convenient place to provide additional storage.
2. Use local materials in your design to boost kerb appeal
Kerb appeal is not only about designing an attractive house from the outside, but one that complements the local architecture and sits harmoniously within its wider context. Historically, different regions in the UK each have their own distinct materials with which houses were built, due to resource availability nearby and the building types required in the area.

Oliver Leech Architects used stone from a local quarry for this replacement dwelling in the Cotswolds
Making a reference to the regional vernacular can give your house character, but this doesn’t mean you’re restricted to a traditional design. Modern schemes with nods to the local style work particularly well to create a unique yet well placed design. This could be in the form of the cladding or roof tiling/material.
3. Good landscaping & fencing will increase your home’s kerb appeal
Investing in the front garden is a great way to elevate a home’s kerb appeal. Shrubs, flowerbeds, climbing and potted plants can all breathe life into your property and add texture. This can help to break the mass of the front elevation, while delineating the driveway, garden and any remaining spaces. Hedges, walls and fences not only define the boundary of your property, but can form an inviting feature that ties together your landscaping and the house itself.
Perhaps more important than investing in new features is maintenance. Keep on top of trimming foliage to ensure it doesn’t grow out and overshadow the plot, and clean and repair fences or boundary walls as needed. Staining and resealing will help weatherproof and extend the life of timber boundaries, for instance.
4. Get creative with pathway & driveway designs
Large swathes of one type of paving appear industrial and lack character, so it’s best to avoid this where you can. Using flags and slabs to create patterns will add flair to your drive or garden pathway. The type of product you choose to use will depend on your budget and the overall design of your home.
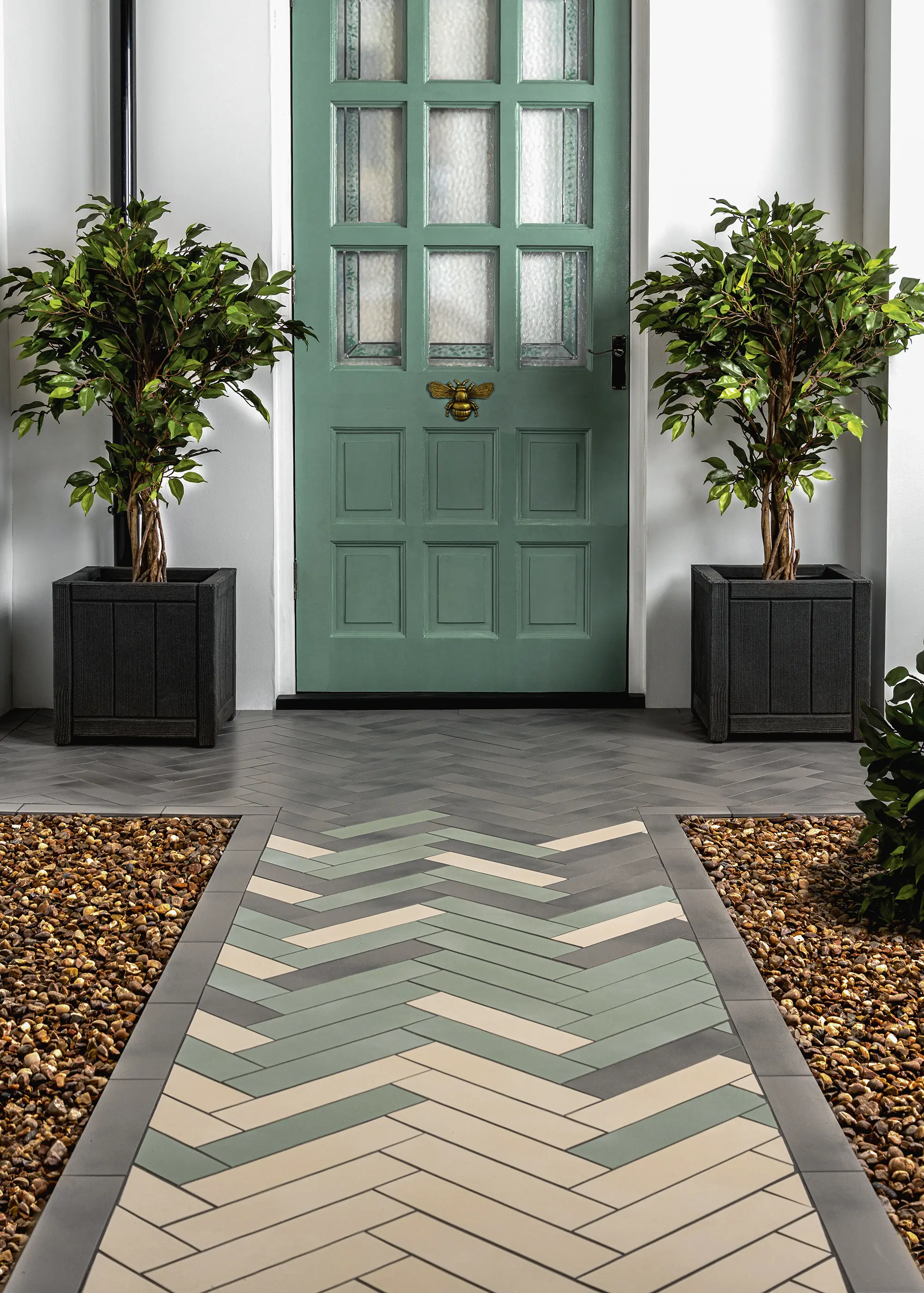
The Chatham brick tiles from Walls and Floors are suitable for outdoor use. Here, ivory, green and grey shades have been combined for a feature garden path design that ties in with the front door
You can opt for concrete flags each of the same size and shape for a simple, uniform design, or choose stones such as slate for a textured, characterful pathway. Keeping your garden path and/or driveway neat by removing weeds (if appropriate) and pressure washing any dirt build up is key to maintaining its condition and ensuring long-lasting kerb appeal as a result.
5. Upgrade your garage door for optimal kerb appeal
Choosing a garage door that works with your home’s windows and doors will enhance the overall aesthetic and boost your property’s kerb appeal – particularly if it’s an attached garage. Timber garage doors can add warmth and charm to complement or contrast a vast array of fenestration colours and designs.
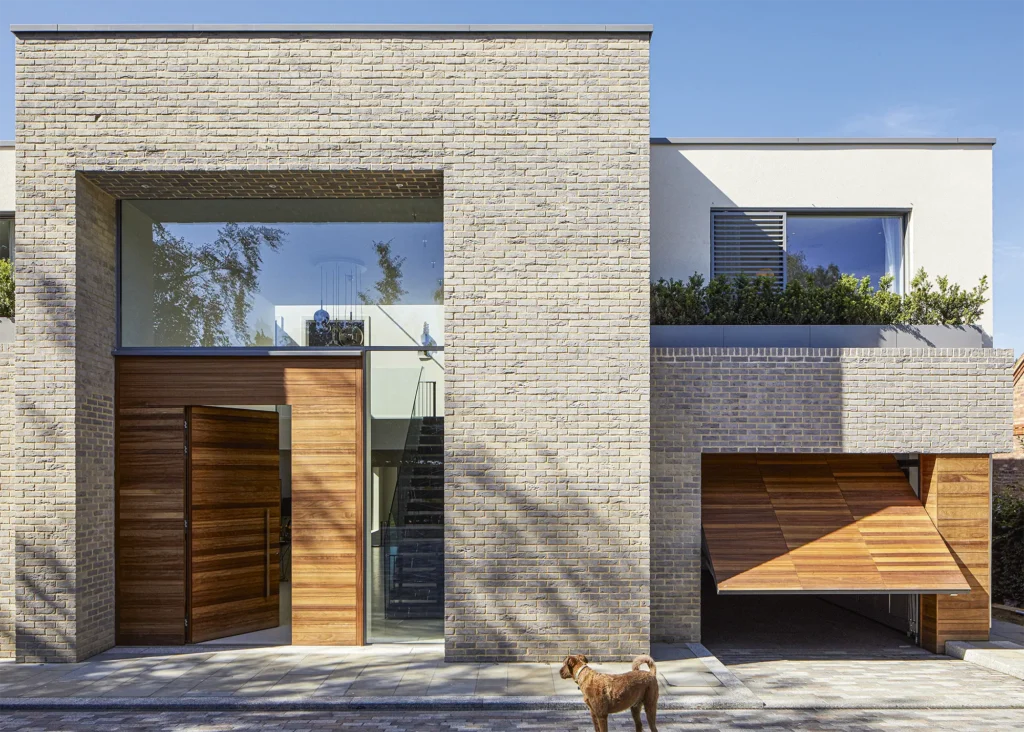
Here, Urban Front has supplied a matching front door and up-and-over automated garage door in their Rondo design in Iroko wood
Meanwhile, other materials such as aluminium and steel are great for achieving a modern finish. Companies that supply both front doors and garage doors, such as Urban Front and Hormann, make it easy to source matching designs for your entrances.
6. Keep bins & bikes out of sight with clever storage features
Clutter outside the front of your house can easily detract from even the most appealing design. Having a dedicated storage space for unsightly bins can make them discreet while keeping them placed at the front of your property, so you can easily put them out on collection day.
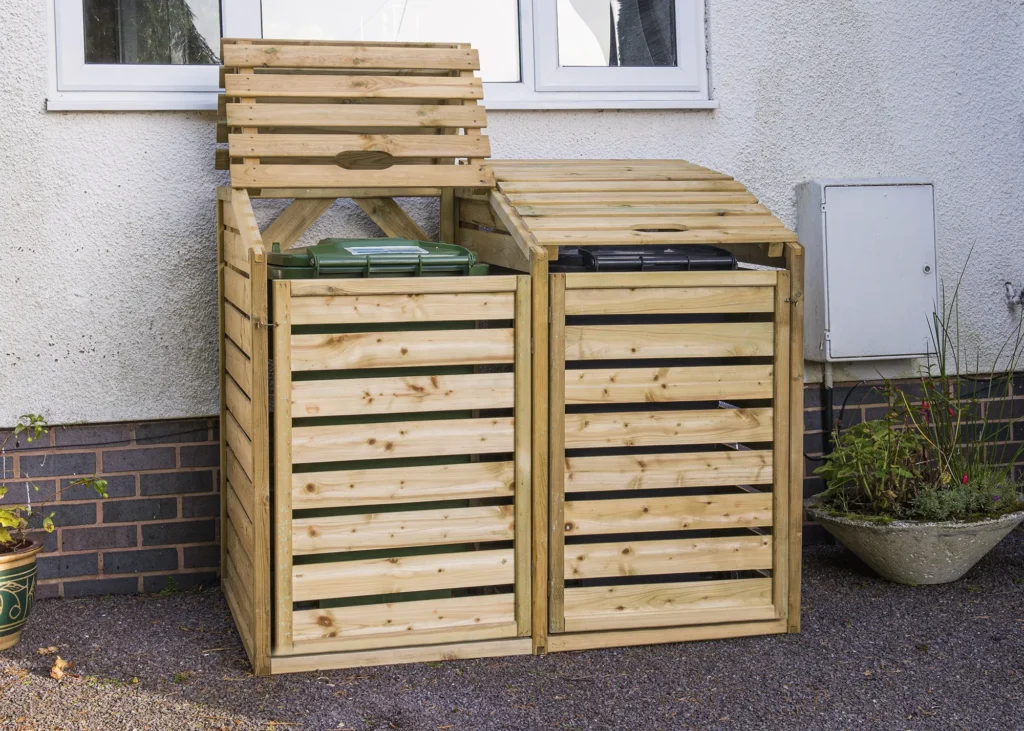
This timber wheelie bin store from Forest, gives easy access in a neat package
Often designed for a specific purpose, such as locking away bikes, hiding dustbins and storing garden equipment, these structures come in a range of materials to suit your style and budget, and can be a cost-effective route to a tidy outdoor space. Some councils require items such as bike storage to be included in planning applications.
7. Maintain roof tiles for an attractive, lasting exterior
The roof is a substantial feature of any home − it’s one of the first things you will notice as you approach. To minimise the chances of leaking or damp, cracked or missing tiles should be replaced. If you’re totally re-roofing the house, it’s worth investing in the highest quality materials that your budget will allow.
“Be sure to specify roof covering materials that will have a significant effect on your home’s value for years to come,” says Dana Patrick-Smith from Dreadnought Tiles. “Select materials that look better the older they get and visit sites where the products you’re considering have been used.”
8. Check & replace damaged rainwater goods to ensure kerb appeal
As well as being one of your home’s first lines of defence against the elements, rainwater goods can play a vital role in creating your dwelling’s aesthetic character. It’s important to clear any blockages and remove debris on a regular basis to minimise the risk of water ingress, but you should also check your guttering for any cracks or damage that need to be repaired.
If you’re carrying out a larger renovation project, replacing the rainwater goods is a subtle but effective way to update the look of your property. While PVCu setups are the cheapest and most straightforward to install, materials such as zinc, aluminium and steel can offer a striking look. Cast iron and copper are popular choices for heritage-style properties.
9. Repair & replace windows to ensure maximised kerb appeal
If your property has decent quality timber windows, DIY repair and repainting may be all that’s needed to bring them back to good condition. Even units with severe-looking damage can be restored to their former glory, and simultaneously upgraded for energy performance, by specialist carpenters. However, it may turn out to be more cost-effective to install new windows instead of repairing them.
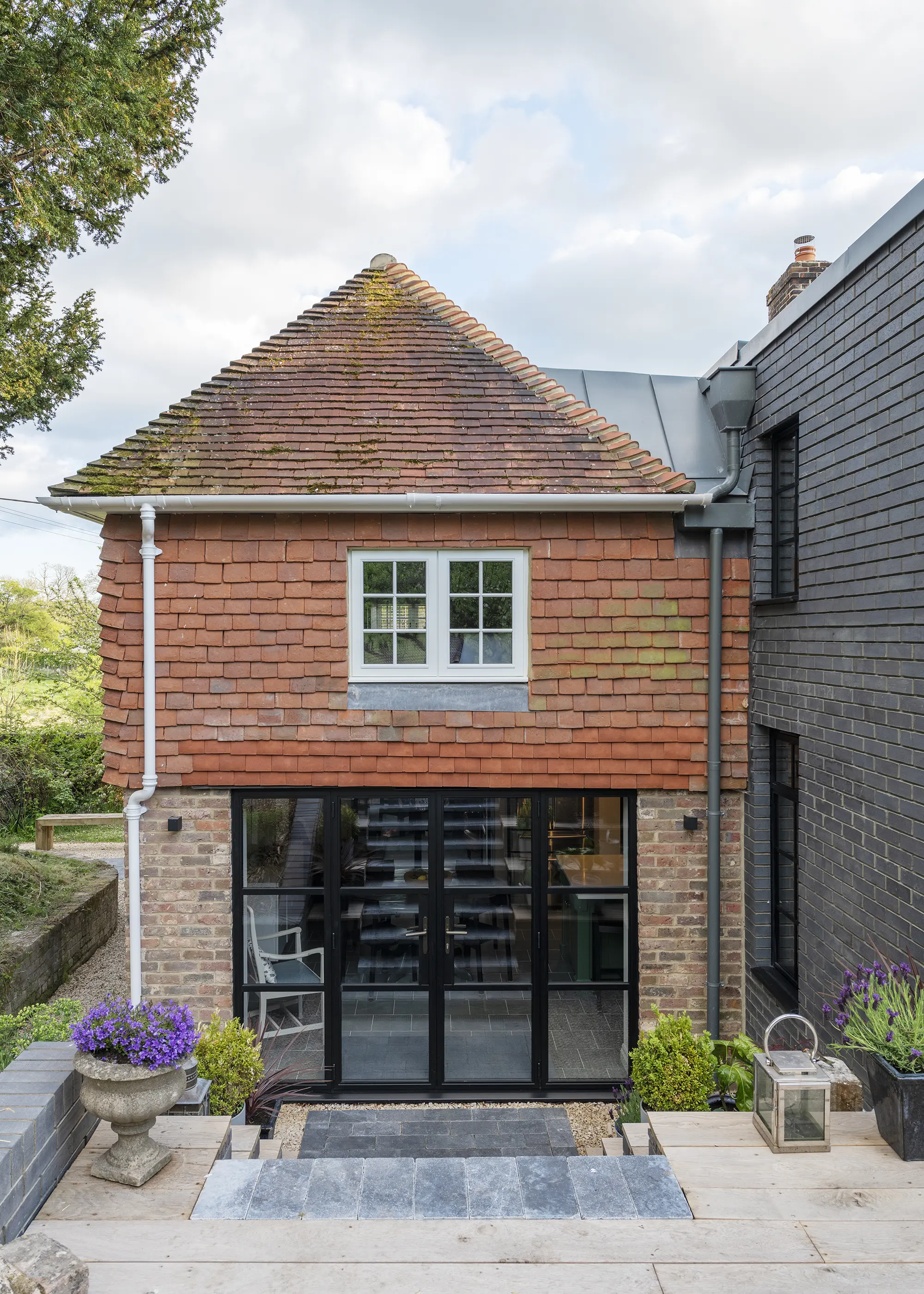
As part of their listed home renovation, Mark Camillin and Liam Denny replaced the original home’s single-glazed windows with conservation double-glazed hardwood models, alongside installing heritage-style aluminium bifolds and French doors. Photo: Richard Downer
Old, faded PVCu windows may a need little more than a wipe over with a gentle soapy solution, but if this doesn’t yield results or you want to change up the colour, spray painting is a popular hack that can give them a bit of life. Replacing windows like for like usually falls under permitted development (PD), but it’s always worth checking.
10. The right house render or cladding will significantly boost kerb appeal
Cladding can transform the outward appearance of your property. From timber cladding to render, you can opt for a material that seamlessly ties in with the original house and its surroundings, or something contrasting to create a striking feature. It can even help protect the exterior from the elements and some systems provide an extra insulating layer to improve your property’s efficiency.

Ash and Nancy Rogers transformed their 1970s brick home by installing cedar cladding from Norclad on the top storey
Consider using new claddings to add texture and highlight architectural features, such as the upper storey or a gable end section. Repairing and repainting is also an affordable way to freshen up existing finishes, just check out the material’s condition before proceeding.
11. Upgrade your house’s exterior brickwork
Selecting high-quality materials is all-important when it comes to creating a unique look for an extension or matching existing claddings. “Bricks are one of the first things people notice, so choose a blend that adds aesthetic value to your project,” says Graham Irving from Northcot Brick. “Blends come in a variety of tones, textures and shapes to help give character to your home.”
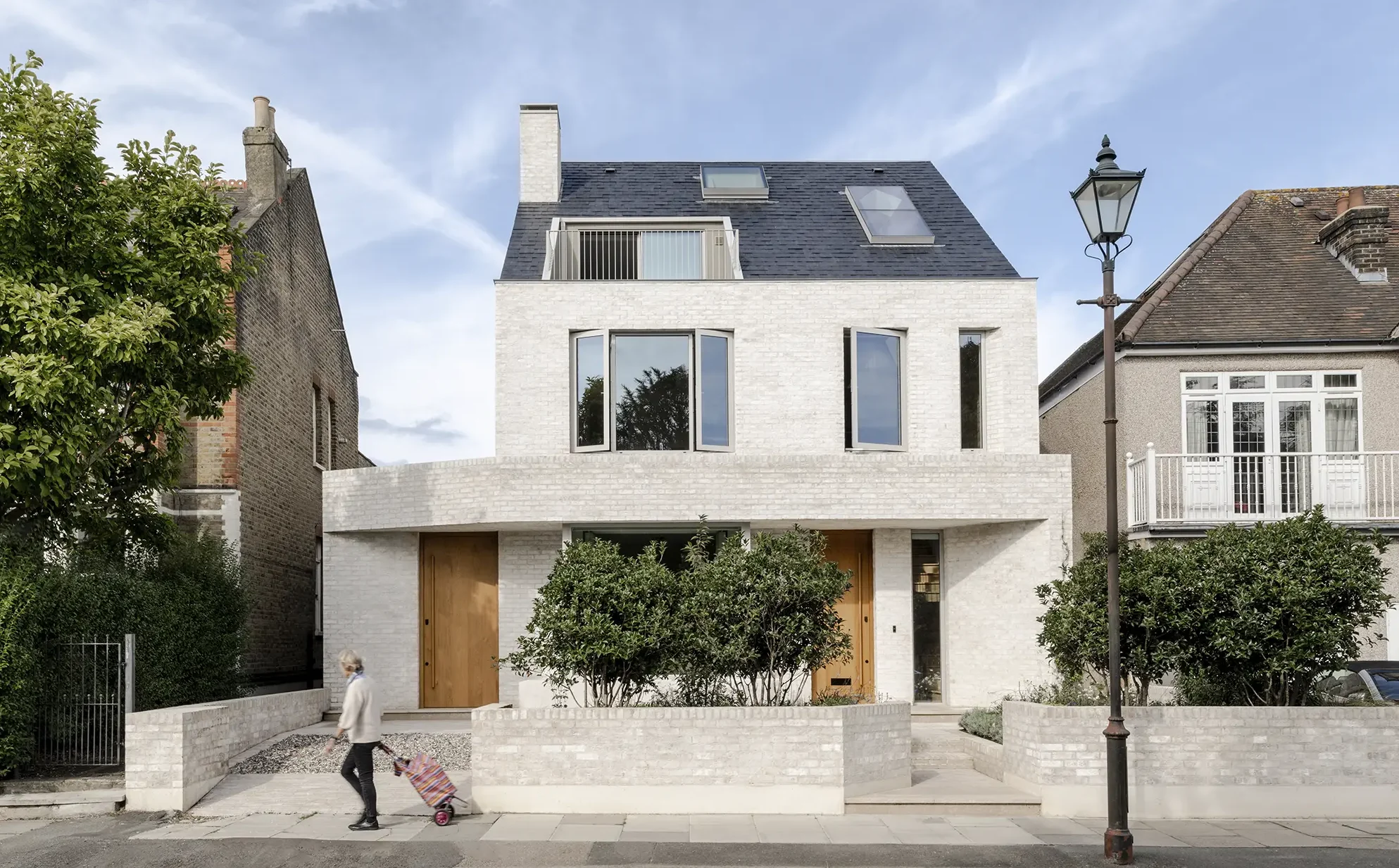
This family approached Matthew Giles Architects to help them extend, remodel and completely refurbish their dilapidated Edwardian home. The design brief embraced an entire exterior overhaul, adopting a light, white brick facade to replace the previously rendered surface, while reestablishing the house’s architectural presence. Photo: French + Tye
It’s also worth checking your house’s current brickwork to ensure it’s not cracked or damaged. The mortar that beds each unit is one of a home’s main defences against the elements. So repointing the brickwork it – if necessary – will protect the fabric of the building from damp as well as adding attractive texture to the masonry’s surface.
12. Lighting is more important than you think when creating kerb appeal
Just as lighting is a key interior design feature, outdoor illumination helps create kerb appeal at night. Wall lights can be placed to zone in on certain stand-out architectural features on the exterior of your home.

The warm outdoor lighting on the facade of this home renovation and extension by Brosh Architects gives it kerb appeal, even at night
On a practical level, fixtures such as spotlights and column lights can be integrated along the driveway and garden path to help you see where you’re going, contributing to a safer and more secure approach to your home.
13. Specify wow-factor glazing to make a statement
If you’re taking on an extension or conversion scheme and are keen to create a chic, contemporary vibe, feature glazing and wow-factor windows can be used to great effect. Large picture windows, curtain walling and glazed gables can help to create a modern look and will often establish a more seamless flow between indoor and outdoor living spaces.

Set in Frith Wood Conservation Area in Hertfordshire, this Arts & Crafts-style new build home, designed by Levitate Architects, features large swathes of striking glazing throughout to maximise daylight and views out to the surrounding countryside. Photo: David Butler
Advances in structural glazing mean that glass can now be specified in vast, near frameless expanses. However for more ambitious projects, careful planning and design work will be required to achieve the minimal, slim-framed aesthetic that’s so popular.
14. Add a porch to the front of your home to create kerb appeal
Not only does this kind of structure provide welcome shelter from the elements – which will come in particularly handy when you’re rummaging in your bag for keys – but it could create an opportunity for an eye-catching design feature. If you’re updating an existing house, a porch measuring up to 3m in height and 3m² in floor area can usually be added via permitted development rights, meaning you won’t require formal planning permission.
15. Invest in outdoor features such as trees or outbuildings
As well as highlighting prized vistas, well-placed fencing, trees and outbuildings can block unwanted views and protect your home’s privacy from onlookers. Decorative pergolas can be included without the need for planning consent, so long as they don’t exceed 4m in height.
A well-designed structure can provide an interesting architectural feature, and add to your home’s floor space – and value. To be allowed under permitted development, the structure should be single-storey and the ridge shouldn’t exceed 4m in height (or 3m if single-pitched). Other restrictions apply – check the details on the Planning Portal website.
FAQs
Which kinds of brick laying patterns and designs are best for creating kerb appeal?
“Bricks are a versatile building material as they come in such a variety of colours and textures. You can add impact or draw the eye to your home by simply using a contrasting colour or changing up the brick bond,” says Carla Novak, director at Novak Hiles Architects. “Corbelled bricks, where the bricks step outwards, can create deep reveals to windows and doors, adding relief to the facade. This is a fabulous technique that many architects are adopting. Bricks can also be used internally, running seamlessly from inside to outside which can add character and interest to the home’s overall design.”
How can a glazed gable add kerb appeal & when do they work best?
A glazed gable is a striking architectural feature that will boost your house’s design credentials both inside and out. “They are most commonly seen in projects where the overall structure forms a key part of the architectural design – for example, barn conversions, oak frame builds or homes with double-height voids,” says James Cattle from Snell David Architects. “Internally, glazed gables create an impressive feature with the benefit of full-height, vertical views. This can be really effective if you’re building or extending in a location where views should be capitalised on, or if your gable is north facing and you’re looking to maximise soft, ambient light.”
What are the main differences between clay and concrete roof tiles & which option will boost my home’s kerb appeal?
While concrete roof tiles are undeniably the choice of the mass market, many people opt for clay due to its list of attractive benefits. Concrete tiles are made from a mixture of water, sand and cement. They are moulded under high-pressure heat to achieve a toughened finished product that suits a wide range of architectural styles. The surface colour is made from a special paint-like material. The downside is that it loses its attractive finish fairly quickly.
Clay tiles, on the other hand, are known to improve with age, becoming more colourful and characterful as they weather. The natural hue is baked into the tile, which will develop a patina and charm that’s difficult to replicate. Clay tiles can also be made in an array of different colours for a modern look, from oranges, reds, browns and terracotta hues through to blues, greys and more. So, if you’re after a long-lasting tile that’ll deliver enhanced kerb appeal for years, clay tiles may be the best option for you.
Which driveway materials are best for creating a good first impression?
Imprinted or stamped concrete is a great option for those looking to add an eye-catching decorative statement to their home’s exterior. This versatile surface option is created by imprinting a textured or patterned surface on freshly poured concrete. You’ll be able to achieve a wide range of designs, such as flagstones or pavers, while still benefiting from the durability and good price point of concrete. Because it is a solid surface, it minimises the spaces where weeds could grow, too.
Will matching my garage to the main house add value to my property & boost kerb appeal?
Ensuring your garage’s design recognises the main house’s architecture will create a cohesive, attractive exterior – helping everything work together effortlessly. If you’re self building, your architect will likely design the garage in tandem with the house for a unified look. However, the decision will be up to you, and you will be able to create a garage design to your specifications. “Each home is different. A natural timber or oak frame structure can soften the garage’s exterior aesthetic when compared to a brick alternative, for example,” says George Allen, regional design consultant at Oakwrights. “Specific roof tiles and low brick plinth walls in the same tone as the main house can help the garage blend in with the existing property’s character without copying it too much.”


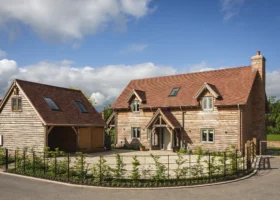
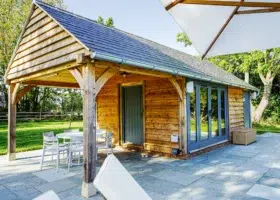


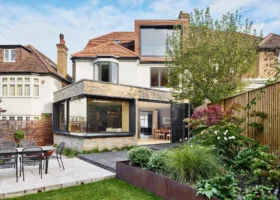
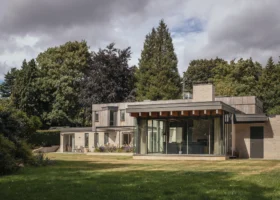

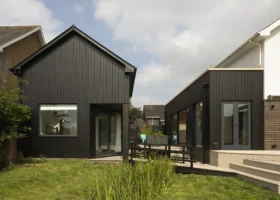
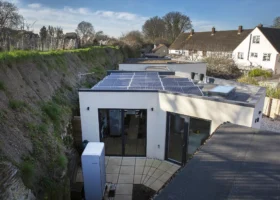





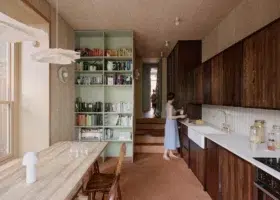
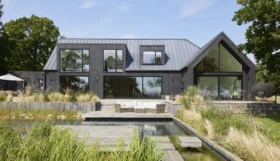
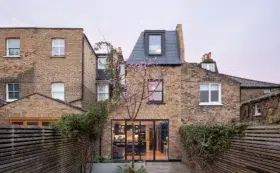
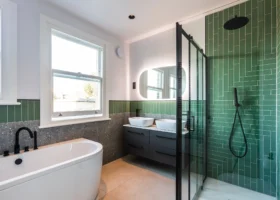
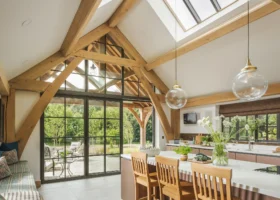









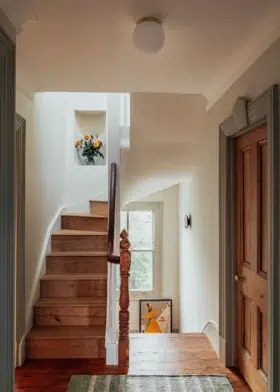
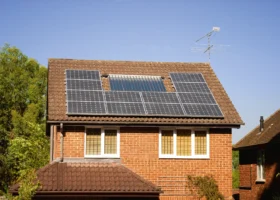

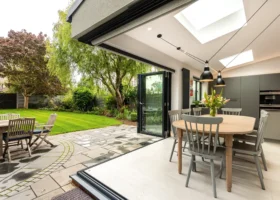

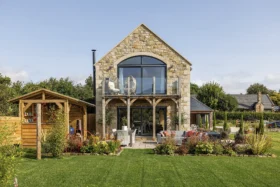
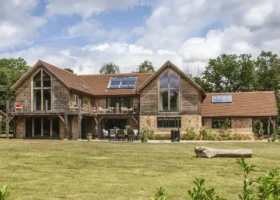

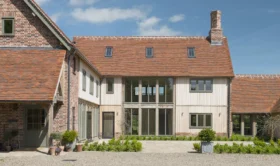

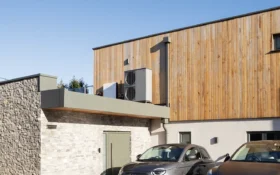
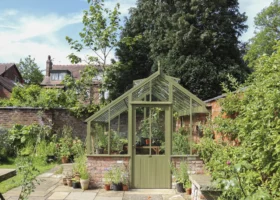


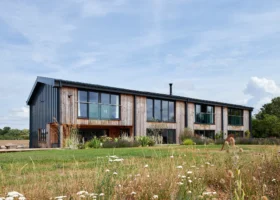
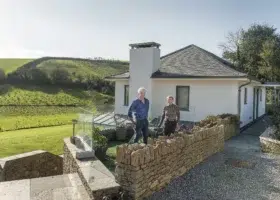
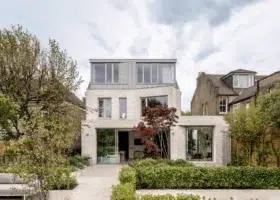
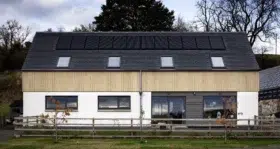
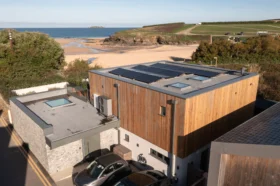


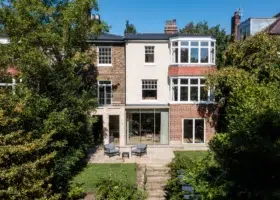
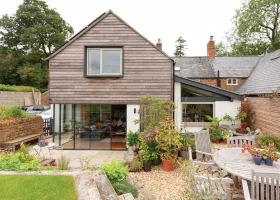





















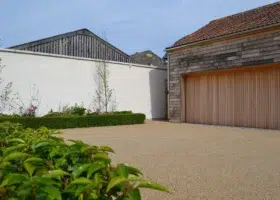





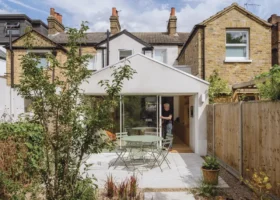
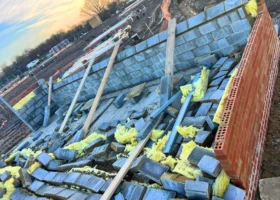
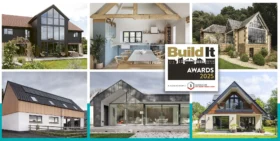





 Login/register to save Article for later
Login/register to save Article for later


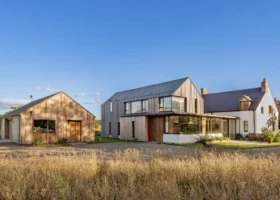

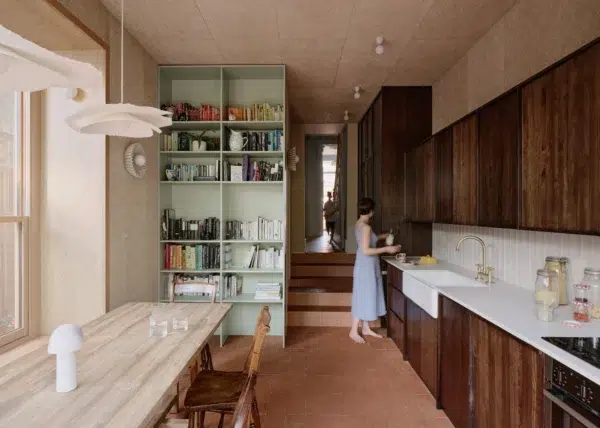
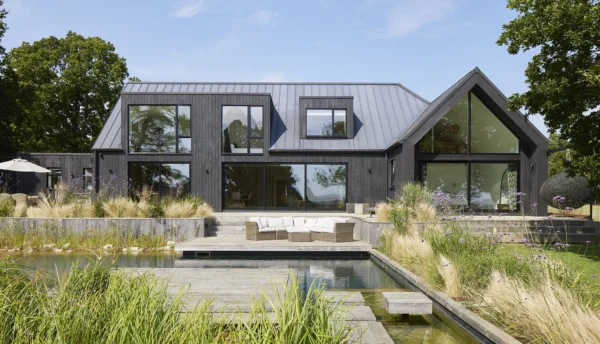
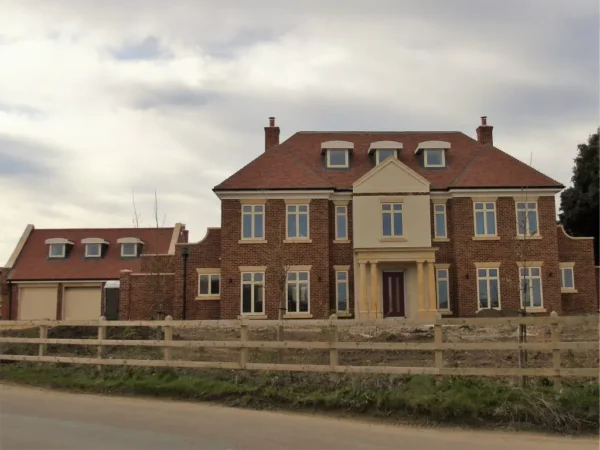
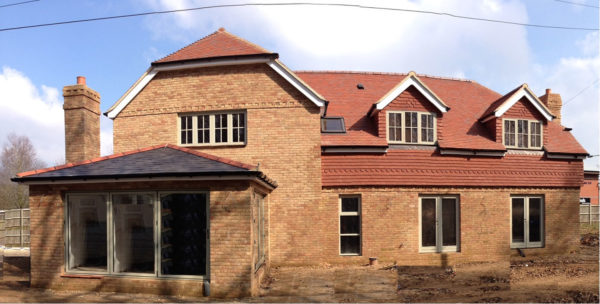
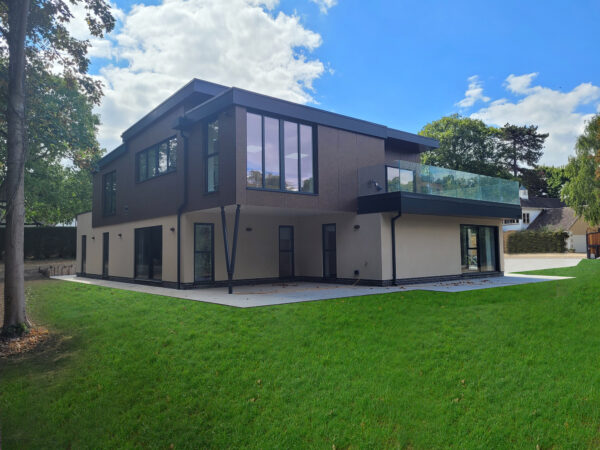
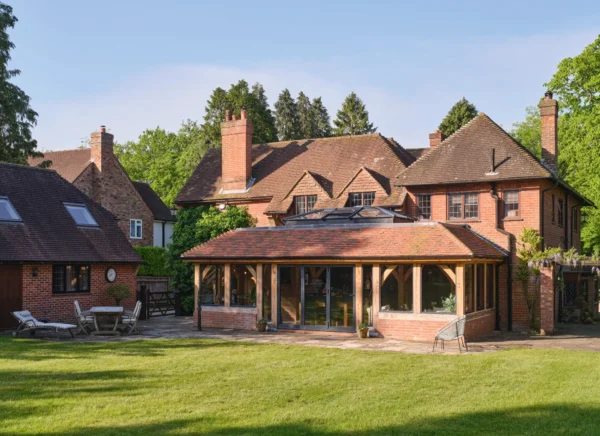





Comments are closed.