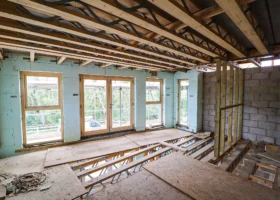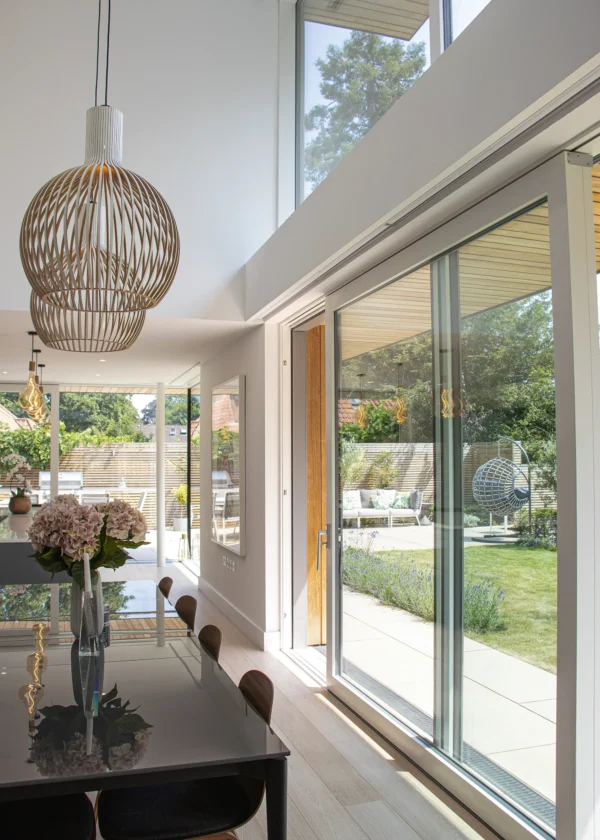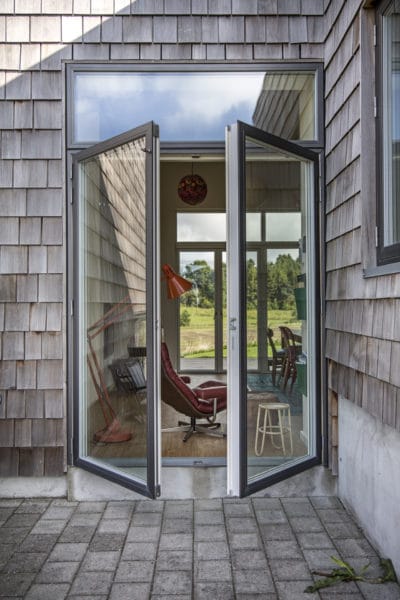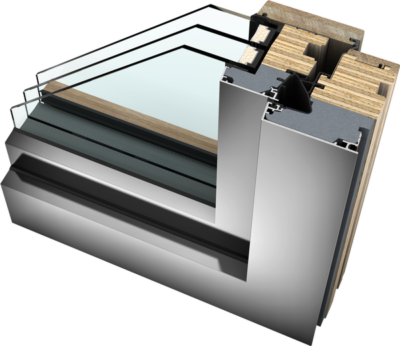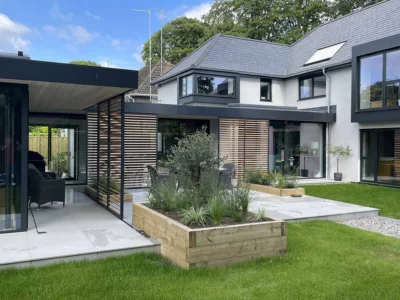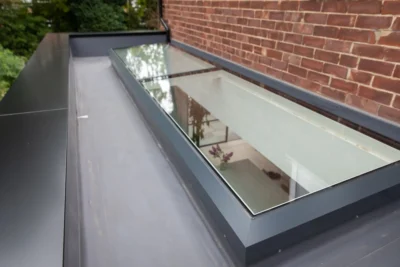Building Regulations & Choosing Glazed Doors
Updates to the Building Regulations might have made it harder and more costly to use lots of glass in your home – but clever design and close collaboration early on with an experienced glazing supplier will make it possible to build a stunning home with ample glazing.
Here I’m looking at three areas of the Regs and how you can make sure you’re ticking all the relevant boxes with your choice of glazed doors.
Part L: Conversing Fuel & Power
There has been a reduction in the U-values required for doors, down from 1.8 W/m²K to 1.4 W/m²K on extensions and renovations. For new build homes, doors are included as part of an overall building calculation, so whilst a nominal figure of 1.2 W/m²K is included within Approved Document L, doors can achieve 1.4 W/m²K if extra thermal efficiency measures are used elsewhere.
One element to glazed door design that has changed is how the overall U-value of a system is calculated. Previously only the visible elements of the frame were included within the calculation, so if you recessed the outer frames into the walls you were able to claim improved performance.
That is now no longer acceptable; the entire frame of the system has to be included. At IDSystems, we have always calculated the true U-value of the system, but this is not the case for some products on the market.
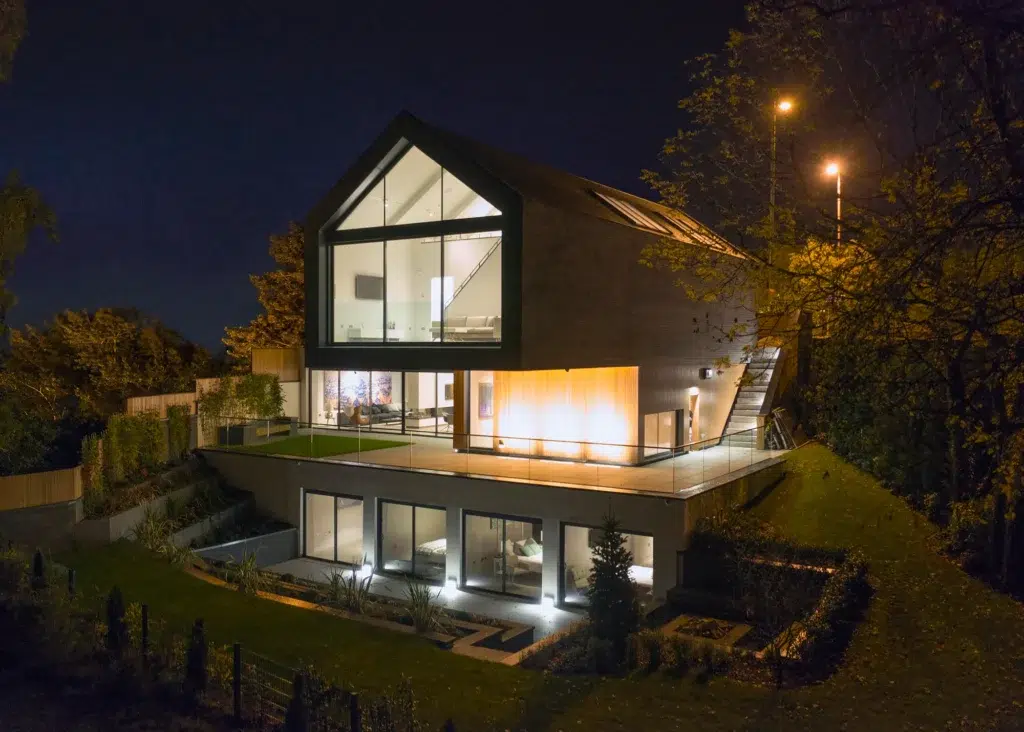
This striking project features ample glazing, including theEDGE 2.0 sliding doors from IDSystems
It is also worth noting that some inferior glazed door systems with poor thermal performance are using Door Energy Ratings (DER) as a method to comply. This involves using solar gain through the door to compensate for heat loss; however, with the restrictions on the amount of solar gain allowed under Approved Document O, this is unlikely to be a suitable option for most projects.
Part O: Mitigating Overheating
These new requirements could have a big impact on overall building design because greater emphasis is now put on the amount of glass in a home. When it comes to glazing, the most obvious and immediate changes will likely be a reduction of glass included on predominantly south-facing elevations for projects in higher risk areas (which includes significant sections of London).
However, this is where clever bits of building design can assist. We can reduce solar gain through glass by increasing the solar control properties of the panel within the spec of glazed doors. Coatings on the surface of solar control glass reflects and absorbs heat, reducing the temperature of the rooms.
We expect to see more projects with overhangs, where the first floor of a property extends beyond the ground floor so that glazing below is shaded from the sun when it is at its highest (and hottest) in summer. Brise-soleils achieve the same effect.
Sliding doors are incredibly popular as large panes and minimal frames maximise the amount of glass. But if the amount of glass (and therefore the size of glazed doors) does need to be reduced, we expect to see a surge in interest in products such as IDSystems’ Vistaline slide & turn doors, which feature narrow 45mm sightlines but can be completely opened up just like bifolds – making them the perfect solution for smaller apertures.
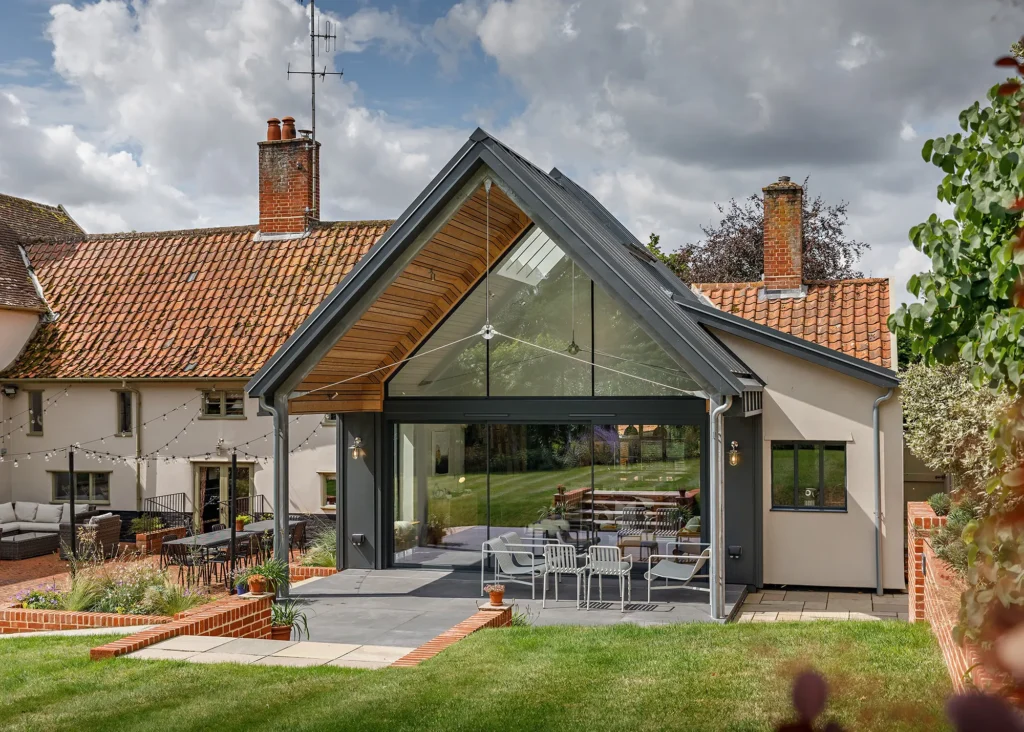
A generous overhanging roof helps to reduce the risk of overheating through this glazed gable with sliding doors below
Part F: Ventilation
Homes have become more airtight and sealed as building products and standards have improved. This means background ventilation is required to ensure a healthy living environment by removing air pollutants and moisture. A form of background ventilation, typically trickle vents, needs to be included on new and replacement windows and doors in the vast majority of renovations.
It is no longer a case that you can merely match whatever was in place before. This has the potential to limit the choice of systems available as frames will now need to be visible to allow for a trickle vent (rather than recessed into walls). With the frame now visible, some door systems will fail to hit the thermal efficiency standards required by Part L.
For IDSystems very little has changed. We have always included the outer frames in our thermal performance calculations for our aluminium sliding doors, bifolds or slide & turn doors, and our systems are all designed to allow us to incorporate an add-on profile within the top-track of the door frame to enable a trickle vent to be included.
| Edward Stobart is sales manager at IDSystems. For almost 20 years, Edward has offered guidance and support to self builders on all aspects of glazing. He has recently completed his own remodel project in Norfolk. For more advice, click here to visit IDSystems’ website. |
































































































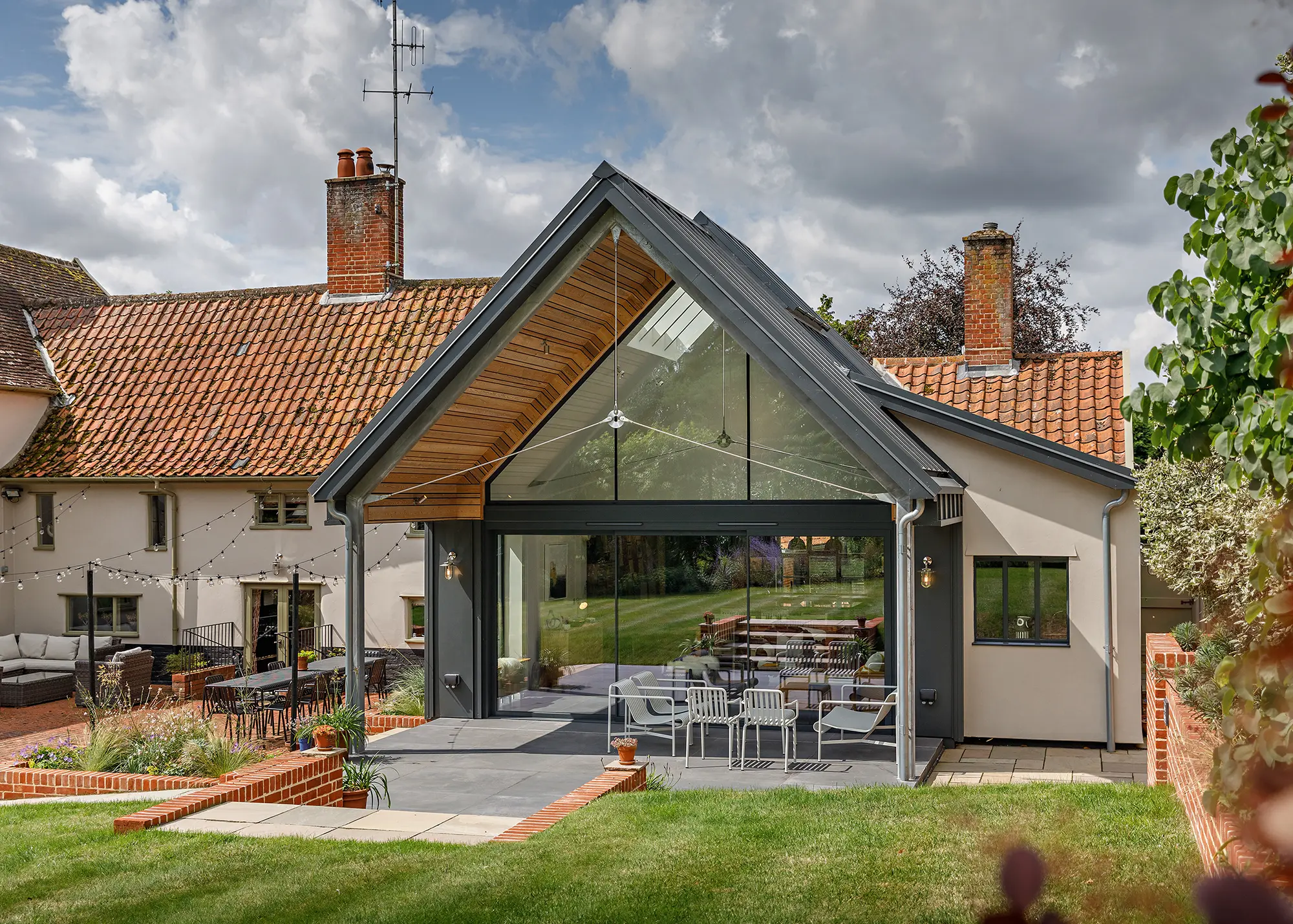
 Login/register to save Article for later
Login/register to save Article for later


