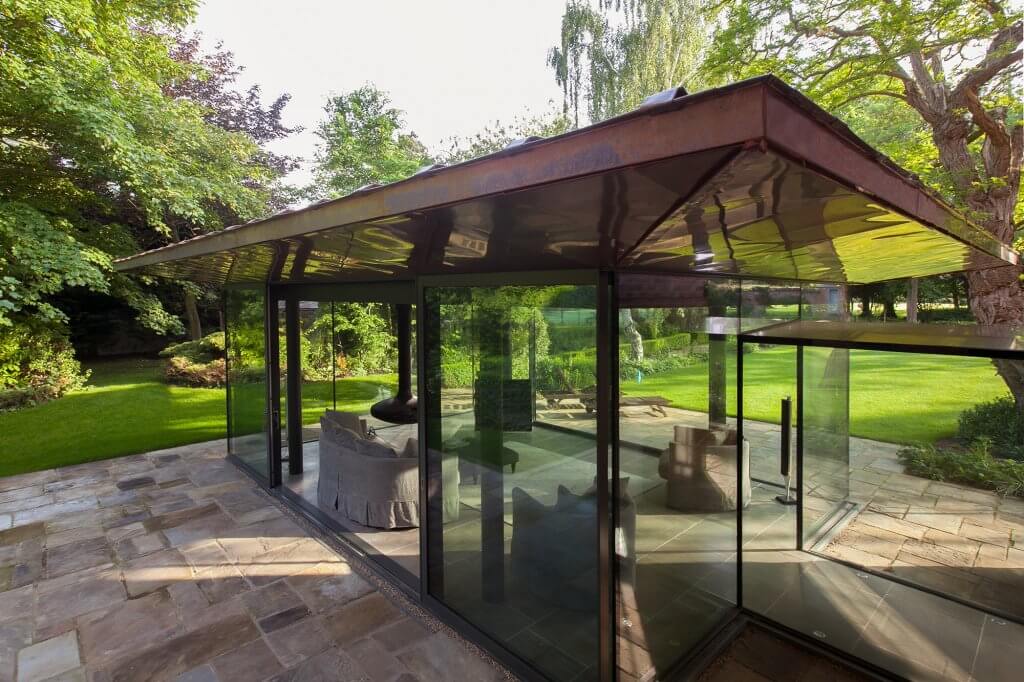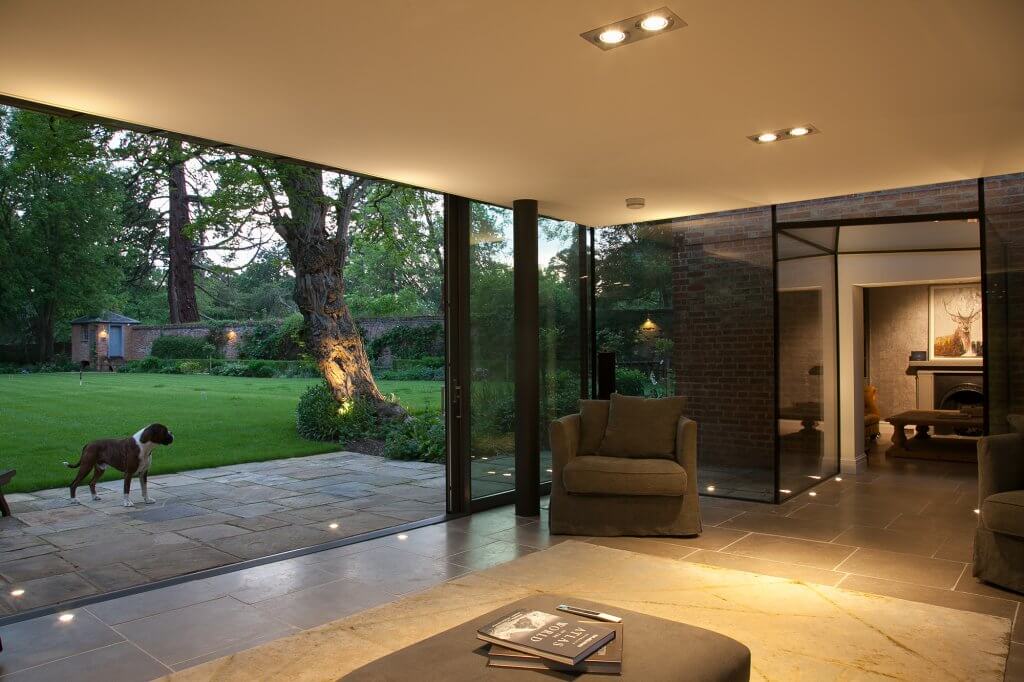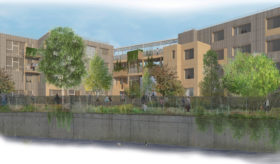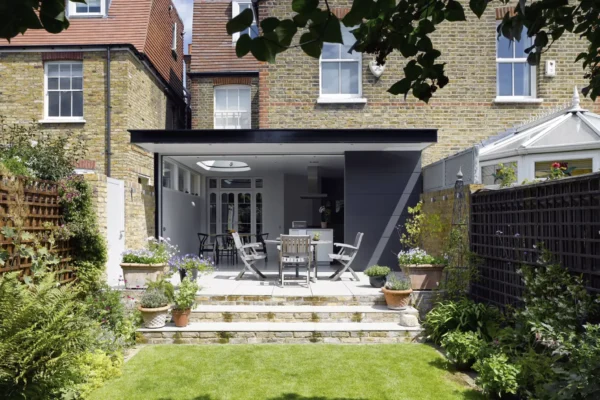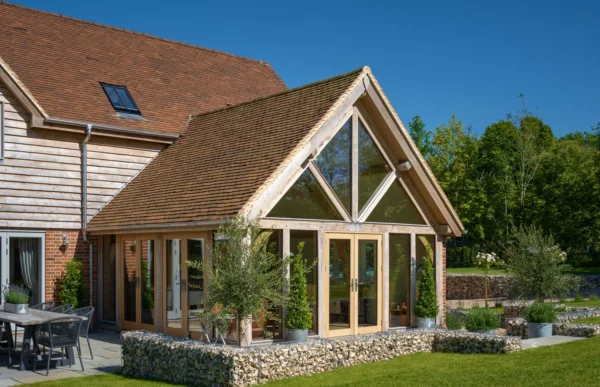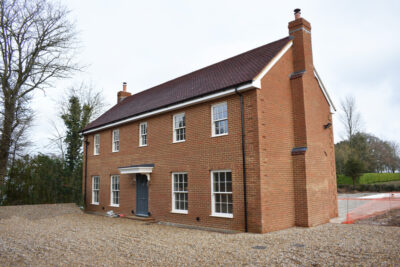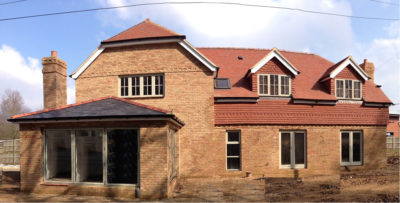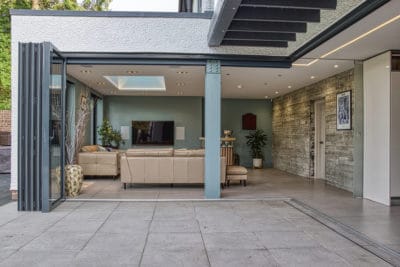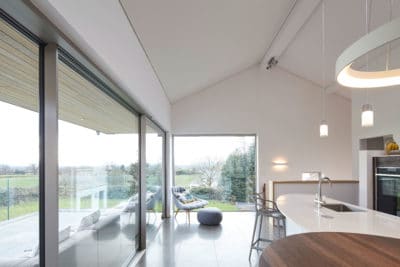Design Ideas for Listed Buildings
For an architect, having the opportunity to work on a listed building is always an interesting project, but one that needs to be handled sensitively. The key to a successful result is understanding the building and investing ample time in the design process.
But what should you know before taking on this challenge and where’s best to start when coming up with a suitable scheme? Here I’ll take you through the general rules and how to make the most of the building’s original features.
What does listed mean?
A building is usually given listed status because it’s of some kind of architectural significance. Anyone can nominate a structure to be protected, but it’s down to Historic England (or your regional counterpart) to decide if it’s suitable. As it stands, there are over 500,000 listed buildings, and this figure increases every year.
If you’re unsure if or how your building is listed, the National Heritage List for England (NHLE) is the place to start, which you can search online. There are three grades of listing, with grade I having the highest level of scrutiny from the planners (in Scotland the grades run from A to C):
- Grade I: exceptional interest
- Grade II*: particularly important
- Grade II: of special interest
Each entry on the listed register will describe the parts of the building that are of special note. But it’s important to remember that the areas highlighted in the description aren’t the only protected elements. In fact, the status covers everything within the curtilage, which basically includes the whole inside and outside of the structure.
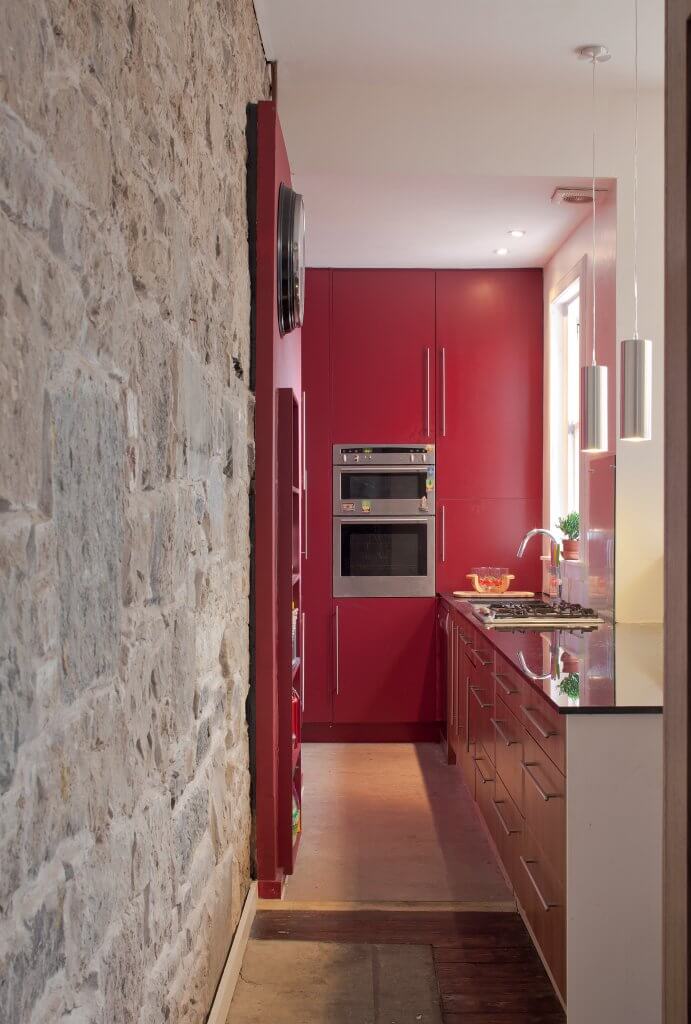
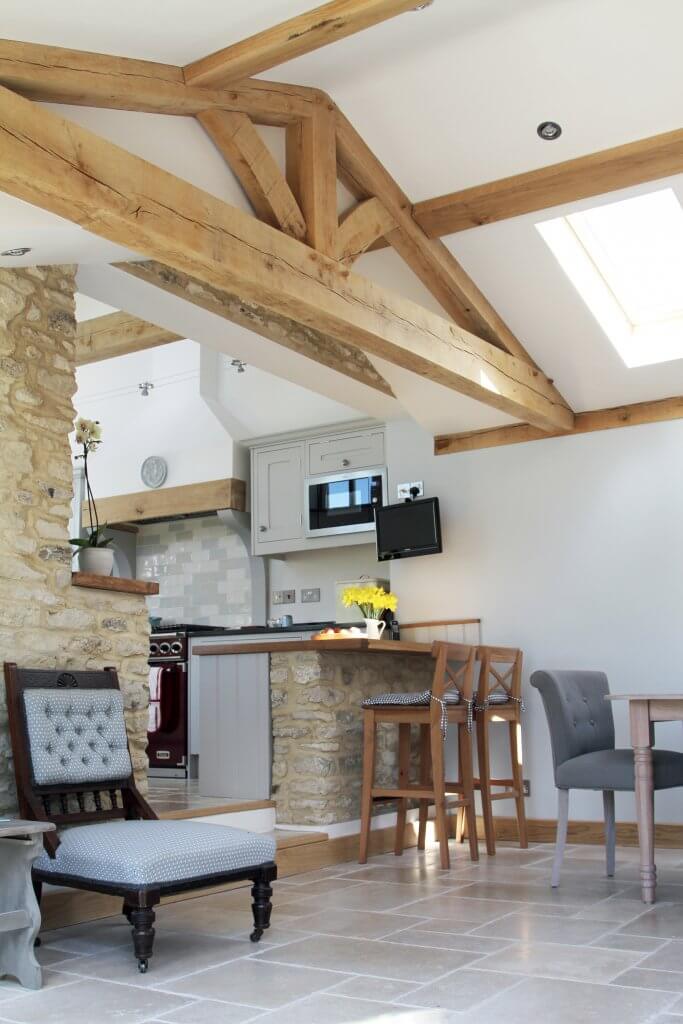
What works are allowed?
Effectively, any changes to a listed building will require consent from the local planning authority. This doesn’t mean that you can’t undertake any development, just that you need to respect it and be more sensitive with design in comparison to a non-listed house. While this can mean some compromises, such projects offer a chance to contribute to the longevity of the building, maintaining its history and importance for generations to come.
The design approach needs considered thought and justification, usually involving conservation officers and heritage assessors. These parties generally accept that change can and sometimes has to happen so that the viability and condition of the building survives for future generations.
You’ll be aiming to protect and enhance the structure’s special interest, so be prepared to work with the assessors and provide more supporting information than you normally would for a planning application.
Fundamentally, when presenting your proposal to a conservation officer, you need to prove logical assessment of the building. Doing so sends a strong message that your design is treating the property respectfully.
Assessing the building
The first step to planning any potential work on a listed property is to assess the original structure. What are the key features that must be retained? If it’s been adapted or extended in the past then it might be easier to justify removing or replacing more recent additions rather than older parts of the building.
Creating a drawing highlighting the various ages of the house in different colours is a good way of spotting where design opportunities lie. Most conservation officers will want as many of the original walls retained as possible; but you may be allowed small changes, as long as you have a good reason.
Look at important features and think about how they can be incorporated into the renovation. Try to retain original elements, such as staircases, window openings and walls, unless they are in a dangerous or dilapidated condition.
If period details such as intricate cornicing or wall coverings need to be kept but don’t fit with the modern interior you’re looking to create, it’ll probably be acceptable to cover them as long as this doesn’t cause damage and can be removed easily. In exceptional cases, where the feature has to go, arguing that you’ll accurately document its appearance might be enough to pass through planning.
Find the right architect for your building works
Period features
It could be that some of the original features that would be great to draw attention to are hidden behind wallpaper or previous renovations. This might mean exposing stonework by peeling back internal finishes, for instance.
Well-placed low-level lighting can really accentuate details; in fact, clever illumination is a great way of creating dramatic spaces that would be hard to achieve in a new build.
Money mattersGrants were once available for works on listed buildings, but today these are usually only accessible for structures considered to be a community asset rather than individual homes. Up until 2012, VAT was lower for alterations and extensions, but now everything is set at the standard rate (20%). You’ll need to be prepared to carry out works to a high specification and level of craftsmanship, which can be expensive, and it will be your responsibility to fund it. Be aware that if you do not keep your listed building in good order then the local authority can force you to undertake repair works. If ignored, they could go as far as taking the property away from you. |
Another unexpected gem often discovered are wells, which would have been the property’s water source or ice pit. When my practice has unearthed these, rather than cover them up we work them into the design to create a unique feature. For instance, we redesigned an extension to cover a well with a glass floor, illuminating it from below for added wow factor.
Opening up previously hidden roof voids can also be a great success in older buildings. Installing a mezzanine level here will add character and could allow more natural light into the property.
Read more: Guide to Restoring Period Features
Interior layout
Depending on the age of the structure, bathrooms and kitchens might not have featured in the original building. Plus, a 20th century design could have been added in a haphazard, unsympathetic way. Other previous modernisations to consider include replacing or reworking extensions that don’t maximise the property’s potential.
Past construction methods sometimes produced small, dark rooms, but today bigger spaces, clean lines and ample natural light are favoured. Consider opening up interiors while still keeping original doorways, perhaps filled in with glazing to allow light to penetrate deeper into the structure at the same time as helping to zone areas that have different uses.
Think about whether it’s worth adjusting what rooms are used for what; kitchens and living spaces tend to be used regularly, so should be situated in areas that will benefit from the best views and amount of daylight.
Exterior changes
Look at the wider setting of the building, including the facade and surrounding garden, and try to ensure that the works don’t have a significant impact on these. If the exterior appearance of the house is specially referenced in the listing description, then this is sacrosanct and it must be left unaffected by the update.
While you need to remain true to the original fabric of the building with regards to refurbishment of the existing structure, when planning a new extension there are two main approaches to consider. One is to use the same materials and language as the original structure in new additions; the other is to adopt modern materials that are completely different from the existing building.
Should my home still be listed?If you are wondering what architectural or historic merit there is in your listed building and feel it’s no longer meeting the objectives of the original protected status, then you can apply to have the structure de-listed. This will involve liaising with Historic England, which in turn coordinates with the Department for Digital, Culture, Media and Sport to decide what to do. This is not an easy process and is very rare. In the majority of cases, the reason a property is no longer listed is because most of it has already been destroyed, ie by fire. |
The latter is often considered a more appropriate design response by planners, as the contrast allows you to read the evolution of the structure and often works to highlight original elements. The main thing to avoid is to add something that isn’t in the style of the original time or today’s architecture; ie a pastiche of another era.
Eco technology
For new builds, thermally efficient insulation and good ventilation are key; however, it can be difficult to produce the same results on an old building while also retaining its original appearance. Doing so tends to be more expensive than if you’re starting from scratch.
Packing modern insulation between and beneath existing rafters in the roof is a good way to bring thermal performance up to scratch. But be careful not to cover up key features that might need to be retained, such as main roof trusses. In the past, floors were built directly onto the earth rather than onto foundations. It’s a major job to introduce a new slab and insulation, not to mention an expensive one.
Also, if your conservation officer insists on single-glazed windows, then you’ll have to accept that these elements will be a thermal weakness, so carefully think through your heating strategy to suit this.
It might be that you’re able to install a separate structure within the building to boost energy efficiency. For instance, we placed a stand-alone timber frame insulated to modern standards within a listed barn and water mill; but this approach does take up internal space.
Also be aware that original walls might have moved since they were built – sometimes significantly – which will cause complications.
You can achieve great results by understanding your listed building and embracing its character. Doing this during the design process and liaising with your conservation officer will give you a good chance of getting them on board to help you realise your dream development.
When the works are complete, not only will you have a home to be proud of, but you’ll have ensured the longevity of the building and its historic contribution for generations to come.
Top image: Glazed extension to a grade II listed property by Nicolas Tye Architects
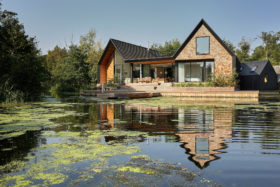
































































































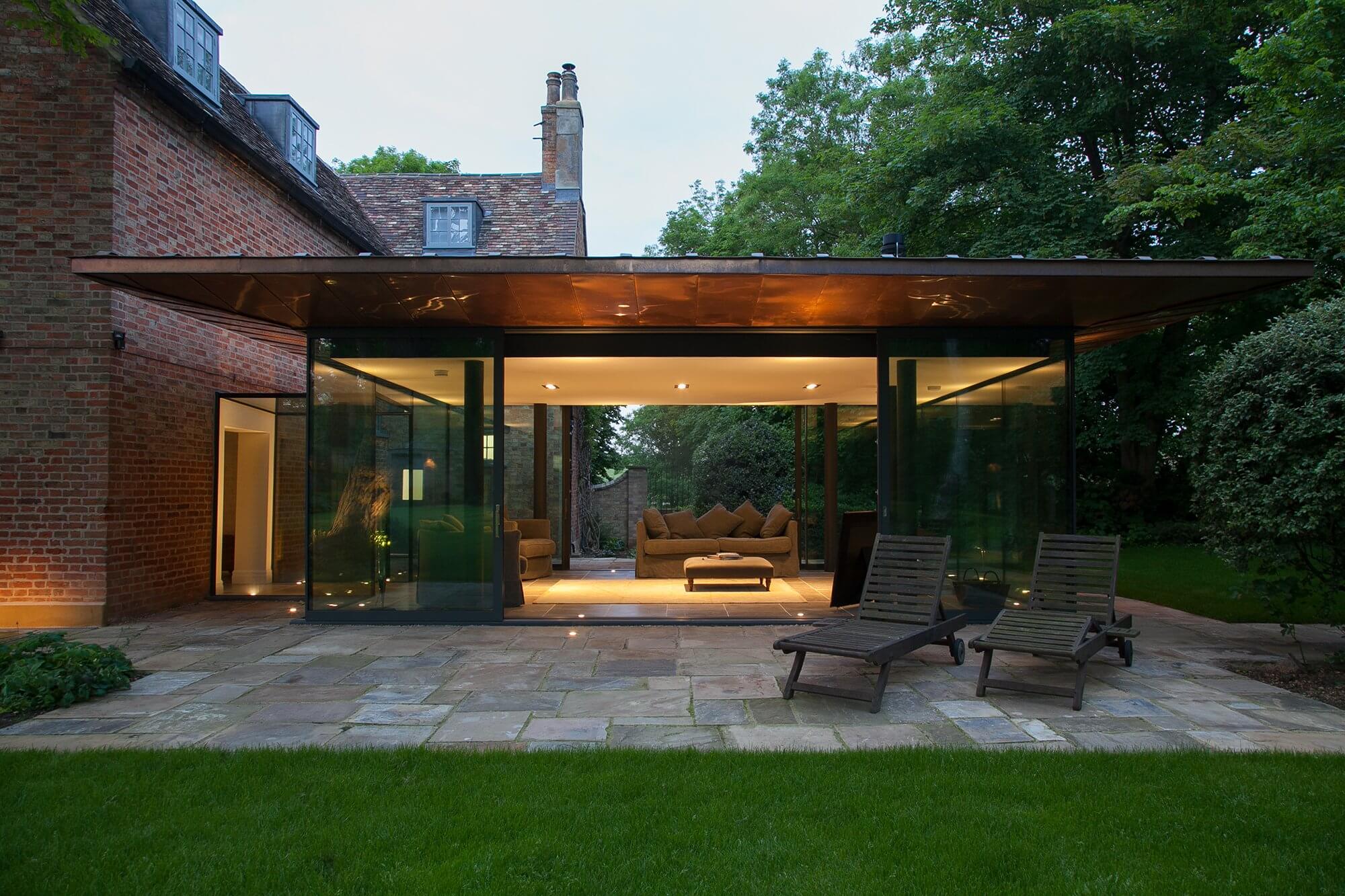
 Login/register to save Article for later
Login/register to save Article for later

