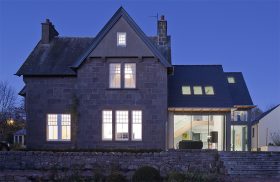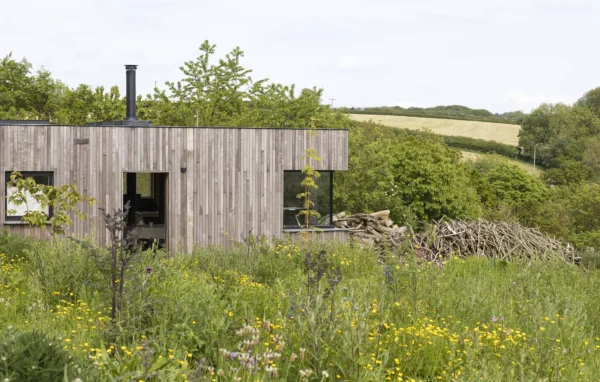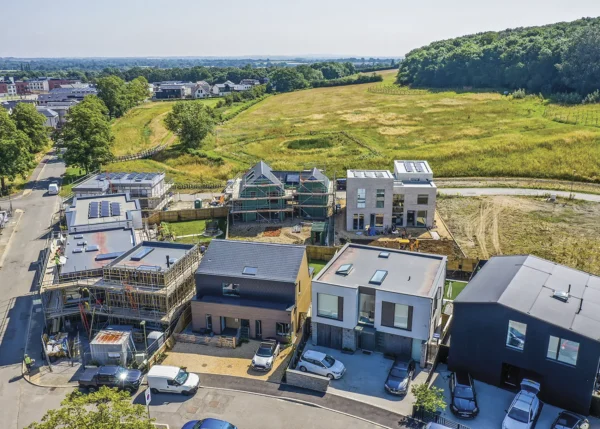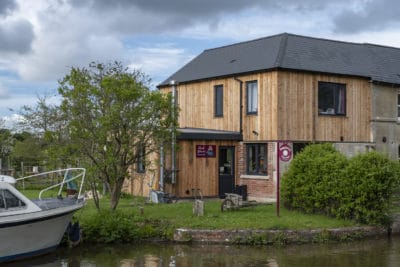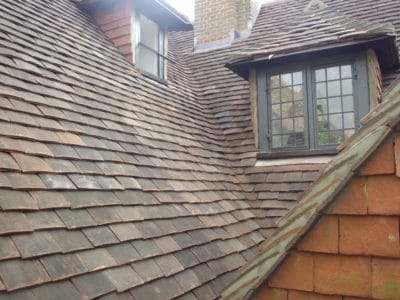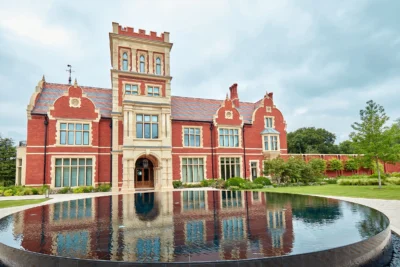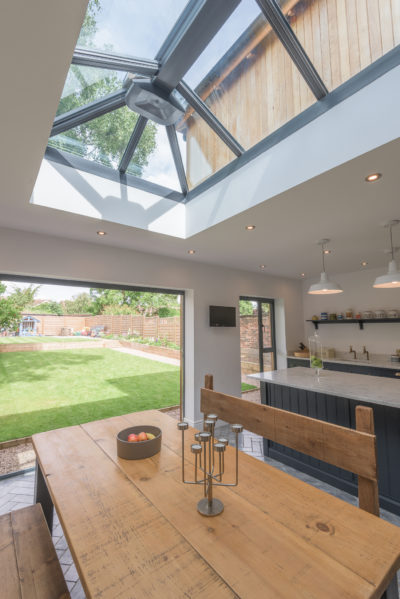Can I Renovate My Period Home?
Refurbishing an old property can be one of the most rewarding ways to create a character-packed home.
This being said, you need to be certain that the building can withstand the works that you want to undertake.
Here are some key elements to consider prior to putting your cash into a project.
Old construction materials
They constructed houses very differently before 1919.
Pre-1919, popular construction products were stone, timber, lime, earth and clay, all of which are generally soft and permeable.
Modern materials keep moisture out of the building envelope, whereas these traditional components readily soak moisture up from their surroundings.
A good balance between absorption and evaporation prevents the building fabric from becoming damp (otherwise known as breathability). Breathable materials work extremely well, hence many traditionally constructed buildings have survived for hundreds of years.
Unfortunately, it is very common for alterations and repairs to historic structures to use modern materials, such as cement mortar and render or impermeable plaster and paint. These products interfere with the balance of water absorption and evaporation. This can cause serious damp issues.
So, the first priority when you assess a period property should be to identify whether there are any non-breathable materials. You should then consider what damage they might be causing.
Moisture and ventilation in period property
Even in cases where the building is breathable, the moisture levels are incredibly important. Rainwater usually causes issues.
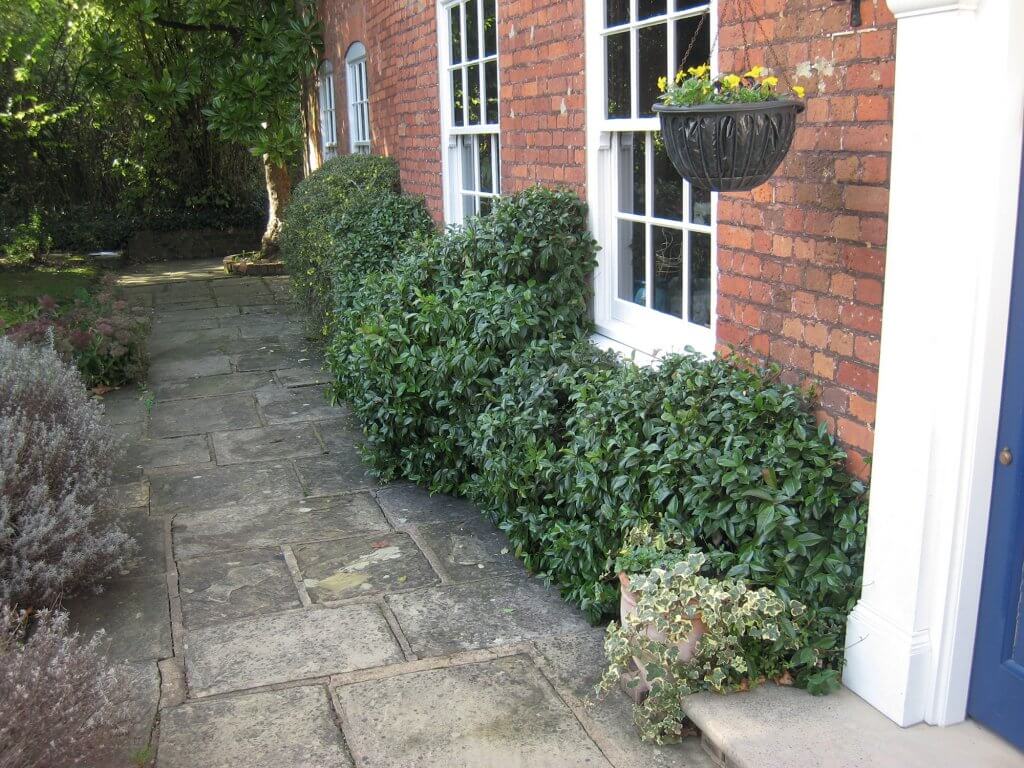

You will need to check that the roof is in good repair and properly detailed. This will prevent rain from getting into vulnerable parts of the building.
Ensure gutters are adequately sized and in good condition. You need sufficient downpipes leading to surface drainage in order to carry the rainwater well away from the building. Problems with gutters tend to be the main cause of damp in old buildings.
Raised ground levels or hard landscaping against the base of walls can also be problematic. These factors could cause water to pool in specific parts of the fabric.
In addition, dense planting or vegetation against walls may inhibit evaporation of water that has been absorbed by the permeable fabric.
These issues can cause dampness in the base of external walls. Do not confuse this for rising damp. Misdiagnosis can lead to expensive, intrusive and unnecessary remedial work.
Internally, look out for leaks from pipes, joints and defective seals around sinks and showers. Modern day household chores – such as cooking, cleaning, drying clothes and bathing – generate significant amounts of water vapour.
This will be absorbed by breathable surfaces and will tend to condense on cold impermeable services. If the amount of water vapour within the building is not well controlled, there is a risk of damp and mould growth. This can be harmful to the health of both the building and its occupants.
You should check that there is adequate ventilation throughout the house to do this; but particularly mechanical extraction in kitchens and bathrooms.
Heritage house structural systems
Assessing the fabric of an old property can be difficult without experience. To the novice renovator, many normal characteristics of historic buildings can look quite alarming.
Because they were constructed with soft materials and shallow foundations, significant deflections often occurred early in a building’s life. Period properties are very strong and flexible, so even quite considerable historic structural movement is rarely a cause for concern.
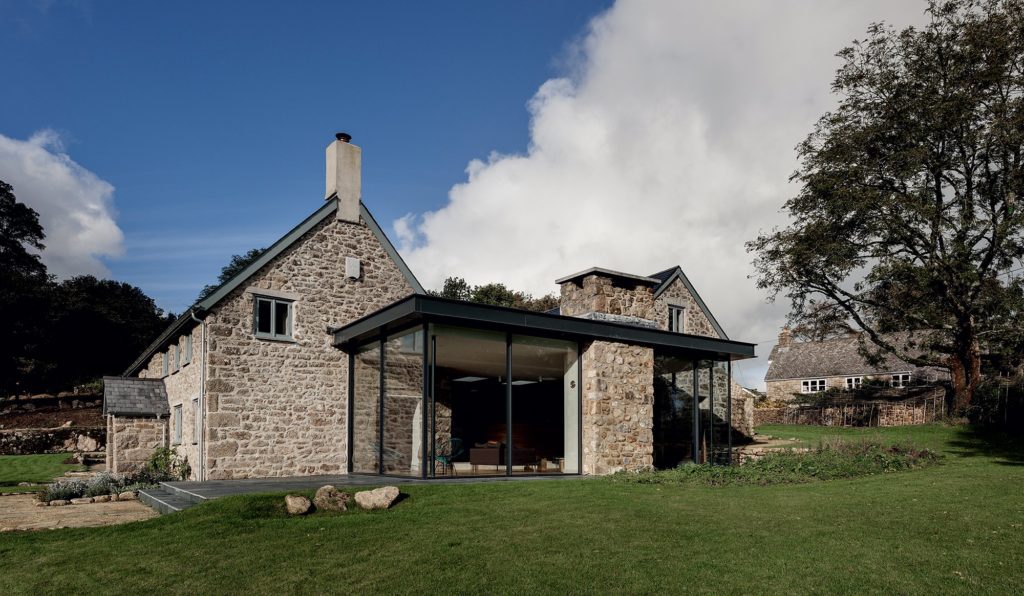
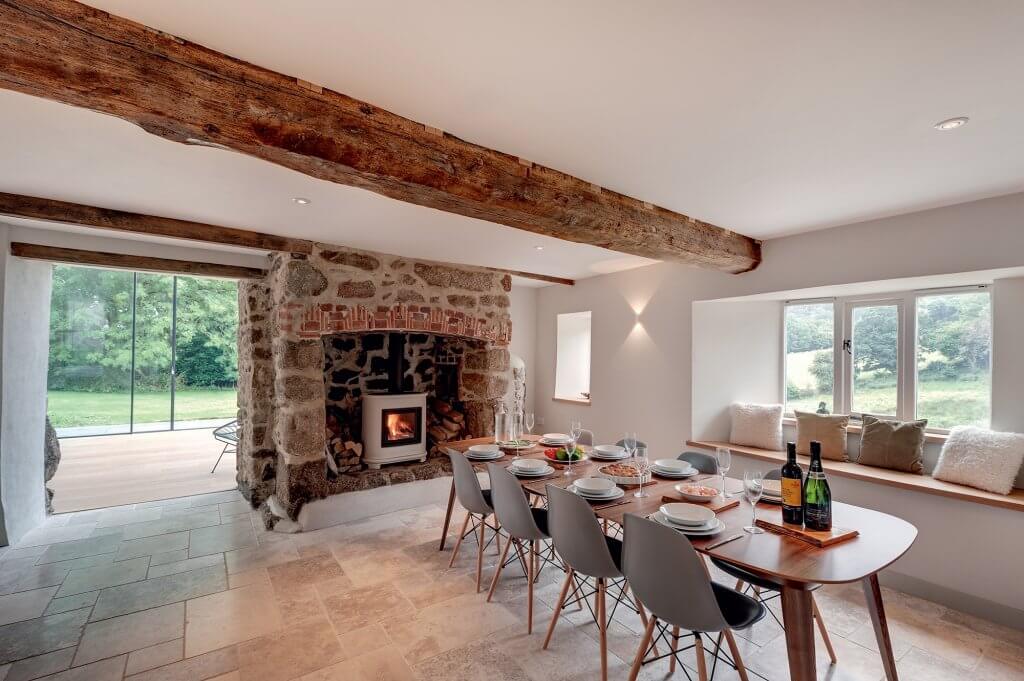
Having said that, you should look out for areas where thermal performance can be improved. The biggest factor in determining the energy efficiency of an older building is whether it is damp. This is because damp walls conduct about 30% more heat than dry ones.
Draught-proofing is a good way of reducing heat loss. You should also ensure that windows and doors fit well. Bare in mind that air currents can enter the house through keyholes and letter boxes, too.
In principle, you should retain and refurbish old windows. You could do so by installing secondary glazing. You should also replace poor quality modern windows; in most cases with appropriate double-glazed units.
Check the level of insulation in the loft. A good thickness of a natural material such as sheeps wool, hemp or wood fibre is necessary in order to achieve a combination of strong thermal performance and appropriate moisture management. In addition, evaluate the potential to insulate below suspended timber floors.
Historic building features
Your assessment of a heritage property should not be limited to the functional issues above. A major benefit of owning an old house, both in terms of its value and the pleasure of living in it, derives from its character and surviving historic features.
You should aim to develop a good understanding of the kind of building you’re dealing with. This means that you can identify the important features that contribute to its history, character and value.
Very often, past owners have removed or covered up period features such as timber windows, fires and old plasterwork. Consider the potential for opening up and reinstating them.
Top image: Robbie Kerr of Adam Architecture was instructed by his clients to come up with a design for a renovation and an extension to a grade II listed house in Derbyshire.
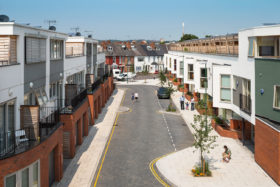































































































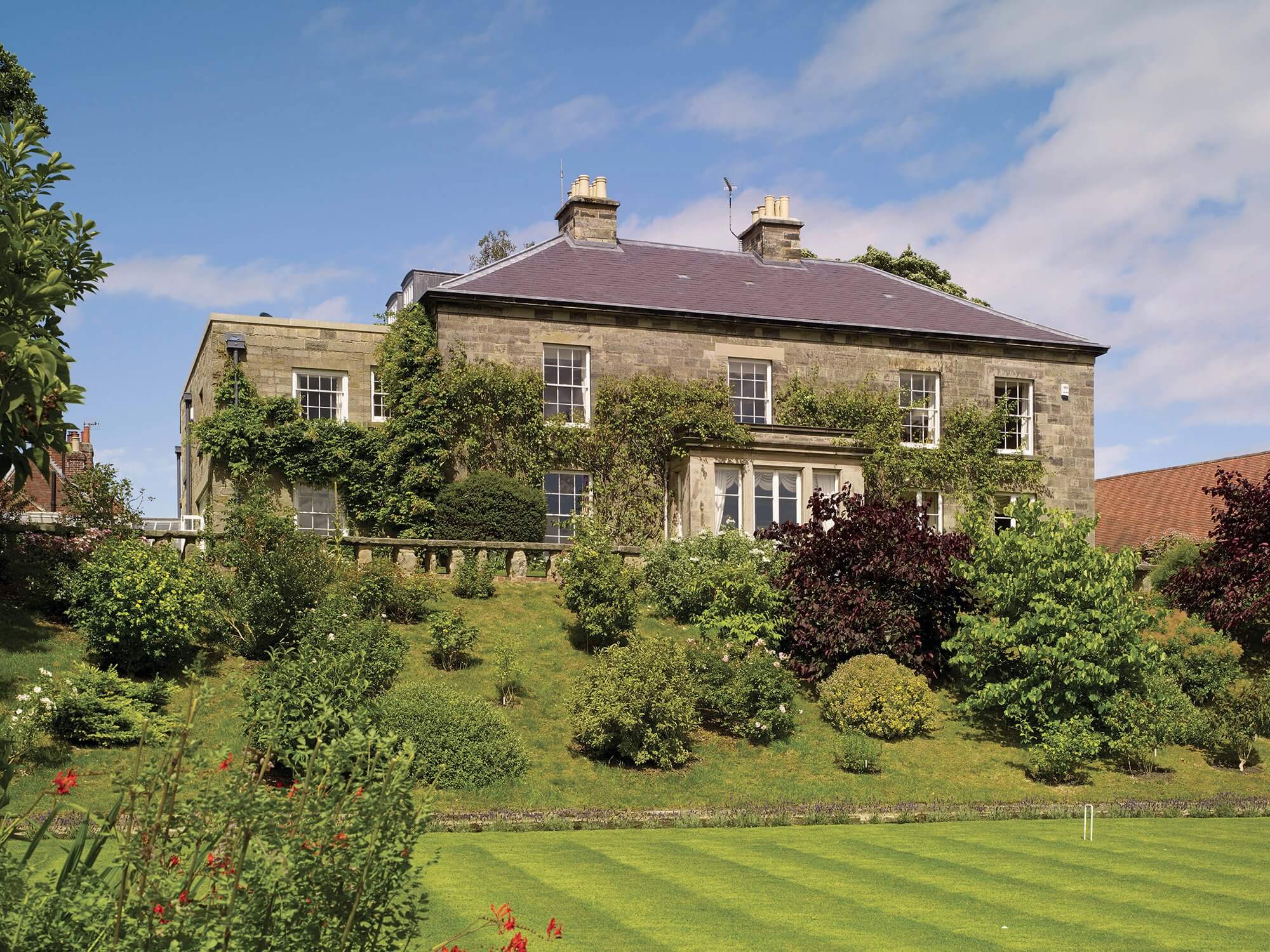
 Login/register to save Article for later
Login/register to save Article for later

