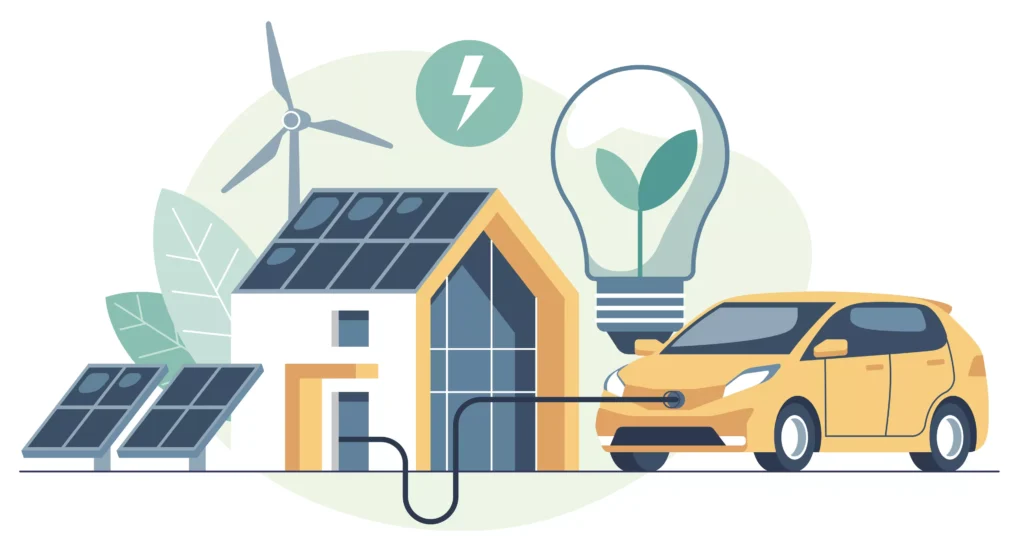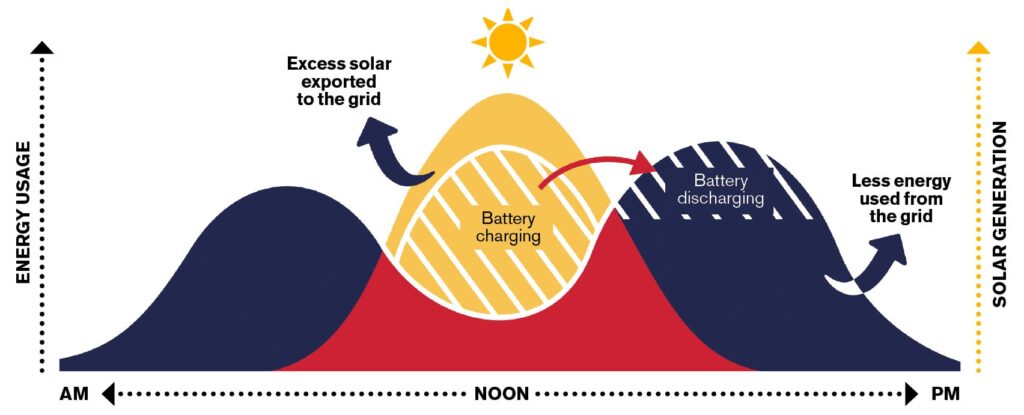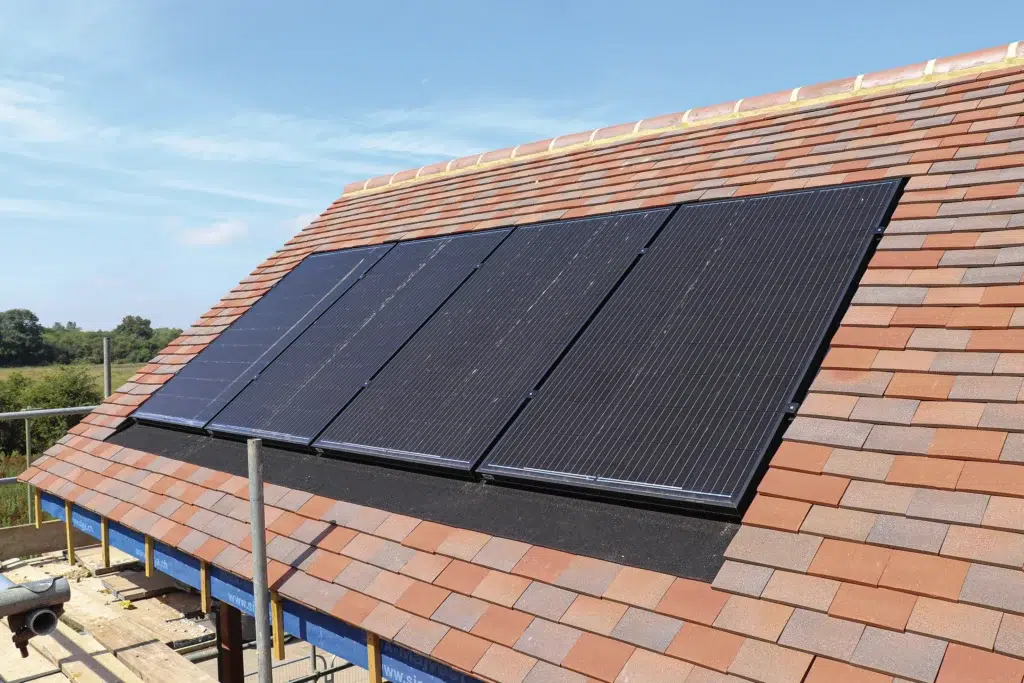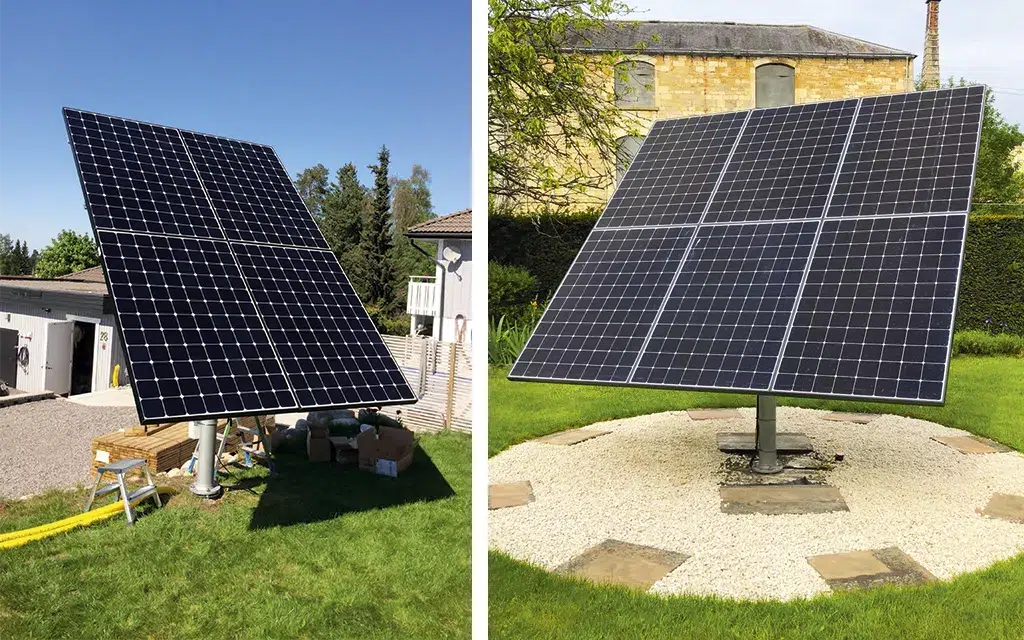
Come and see us 8th & 9th June for a whole weekend of self build inspiration
For info & free tickets worth £24 click here
Come and see us 8th & 9th June for a whole weekend of self build inspiration
For info & free tickets worth £24 click hereSolar panels are a popular renewable energy system for UK homeowners, self builders and renovators. In fact, over 220,500 solar panel installations were completed in 2023, according to data from the MCS (Microgeneration Certification Scheme). But how can you be confident you’re buying the best solar panels for your home and lifestyle requirements?
With energy costs remaining stubbornly high, many of us are seriously looking at how modern technology can help to reduce running costs – and installing solar panels to generate electricity at home is a great solution.

Solar panels provide a renewable source of energy that can be combined with battery storage, EV charging and other money-saving technologies. Image Source: Faber14 / AdobeStock.com
Here, we look at the key benefits of solar PV, how you can ensure you’re buying a high-quality system and answer common solar panel FAQs. Plus, we highlight some of the best solar panel systems available in the UK and share reviews of real-life installations.
Solar Panel Performance
Most solar PV systems produce an output of around 300-450 Watts per panel, although some can deliver as much as 500+ Watts. But don’t just look at this headline figure. If you want your solar panels to perform in the long-term, another key consideration is their annual degradation – that is, how much less energy they’re likely to produce each year. On average, this might be 0.5% per year (usually a bit more in the first year). So, by the time they reach end of life, they might be delivering 12-18% less electricity than the day you installed them.
Solar Panel Prices & Expected Savings
The biggie: will your solar panel investment be worthwhile in terms of savings on energy bills? A lot goes into determining this. The biggest single factor will be the size (in terms of total output) of solar system you specify. In the UK, the average price per kW of installed solar PV is around £2,000-£2,200 – but your installer will be best placed to give you an accurate quote for your project. Read our guide to solar panel costs & payback for more advice.

This chart, reproduced courtesy of National Energy Action, shows how battery storage can help to extend solar PV power usage into the evenings
Once you’ve got quotes in, you’ll want to consider both the quality of the recommended system and how much energy it’s predicted to generate. You can then do the maths to work out roughly how much you’ll save on your electricity bills, based on the price you currently pay per kilowatt-hour (kWh).
Energy prices do fluctuate, of course, and are particularly high at the moment – but this will give you a decent steer. Bear in mind you may also be able to access small payments for energy you don’t use via the Smart Export Guarantee.
Lifespan & Solar Warranties
Most solar PV panels are designed to offer a lifespan of around 25-30 years – but it’s always worth scrutinising this further. Manufacturer claims of durability and good long-term performance should be backed up by quality, no-nonsense warranties.
For peace of mind, look for at least 15 years on the product warranty, which covers materials and workmanship (some manufacturers offer 25 or even 30 years). There should also be a lengthy performance warranty. This might set a drop-off limit for the first year, followed by annual guaranteed performance over subsequent years. The best of these run for 30 years.
System Design & Installation
Quality is king when it comes to the design and installation of your solar panels. After all, it’s no good fitting a top-of-the-range product if it’s not going to perform as expected. This is why it’s vital to engage a solar panel specialist as early as possible.
A good installer will go beyond simply recommending a particular product and size of array, but work with you to identify things like the best location for the panels, solar mounting type, battery storage, EV charging and even whether any roof design changes could be made to maximise your investment.
We use a combination of methodologies for our solar panel reviews and recommendations, and we identify which approach we’ve used when assessing each product.
A number of the solar PV panels and suppliers below have been identified as best-in-class via our Build It Awards expert judging panel. The Build It Awards judges are an independent panel who bring together decades of hands-on expertise in sustainability, eco technology, self build, home renovation, architecture, project management and more.
Each year, our Awards judges scrutinise hundreds of products and services to award the very best self build and renovation solutions. This includes vetting technical data, warranties, product pricing and more. So, you can be confident that solar panels that are shortlisted for or win a Build It Award have an expert-backed seal of approval.
The second methodology we use to assess solar panels is real-life user reviews. Under this approach, we ask homeowners a series of standardised questions so that we can compare the results like-for-like, and help you understand their lived experience of installing and using solar panels.
Our third review resource comes from first-hand reports on the solutions we selected for our very own home building project, Build It’s Self Build Education House. As project manager, Chris Batesmith (Build It’s Content Director) was responsible for specifying and arranging installation of a range of high-quality products and technologies at the Education House – including the solar panels.
The best solar panel system for your home or project will depend on a range of factors, including your budget, the power output you require, how and where they’re to be installed, and the level of ongoing warranty protection you want.
Our solar panel reviews are intended as general guidance only. As with any major product you install in your home, it’s vital to seek professional, project-specific advice to ensure you get the right solar panel system for your requirements.
We are currently growing the number and type of solar panel products in our reviews. We aim to keep our recommendations up-to-date through periodic review, which may include updating, removing or adding new products and systems.
Reviewed by Chris Batesmith

Solarwatt’s Vision 60M solar panels installed at Build It’s Self Build Education House
In order to minimise running costs at the Build It Education House, the magazine’s very own real-life self build project, we installed a 2.2kW Solarwatt solar panel array teamed with a Fronius inverter.
This is made up of seven 315W-rated Solarwatt Vision 60M solar panels, set across two south-facing roof elevations. While it’s a smaller solar panel system than most self builders are likely to specify, it nevertheless delivers a meaningful contribution of around 2,000kWh of usable electricity per year.
The system cost around £4,500 under a supply-and-install contract (2020 pricing). We backed this up with a 2.4kW Solarwatt MyReserve battery, at a cost of £3,250 installed (2020 pricing). We chose an in-roof mounting system for a sleek look and to save on the need for tiles.
Our UK supplier was brought on board after we received planning permission, so was limited by the approved design – but nevertheless planned and installed a sleek solar panel system that maximises output potential from the house’s multi-faceted roof. The Vision 60M panels and protective flashing were installed in under a day, a swift job that enabled the roofer to continue work laying the clay roof tiles.
One of the key reasons we chose Solarwatt was the robust panel design and impressive 30-year warranty. This covers both the product and the rated performance – giving us confidence that our system will continue to perform to a high standard for many years to come.
Solarwatt’s latest panel range is the Vision AM 4.5, offering a maximum power rating of 430W per panel. Its popular Vision GM 3.0 panel achieves a max power of 380W per panel, and benefits from a Cradle-to-Cradle (C2C) Silver certification, demonstrating the product’s impressive sustainability credentials. At present, only two other manufacturers worldwide have achieved C2C certification (Maxeon and SoliTek).
Verdict: Solarwatt is a quality European manufacturer of solar panels, and its Vision 60M in-roof system offers a very good performance, backed up by a one of the best warranties in the industry. Newer products are now available from Solarwatt, but we’re very happy with the results our Vision 60M solar panels are providing. The speed and simplicity of the design and installation process was impressive.
Reviewed by Build It Awards judging panel

The Heliomotion solar tracker system from Bee Solar, installed in a four-panel (left) and six-panel (right) arrangement
The Heliomotion system from Bee Solar Tech was awarded Best Sustainable Technology or Product in the Build It Awards 2022. This clever solution is a dual-axis mounting system for solar PV panels, which enables the array to automatically follow the sun’s path throughout the day via GPS technology. This means your solar panels can directly face the energy source, generating maximum power from sunrise to sunset.
Heliomotion solar tracking is available in three sizes – for three, four or six panels respectively. Buyers can purchase just the tracking system itself, or a completely package including the solar panels, cables, inverter etc.
Data suggests solar panels installed on a Heliomotion tracking system can deliver up to 45% more power compared to static panels in UK installations. This could enable the use of a smaller array to deliver the same output, negating much if not all the cost uplift of the tracking system. It also means you will gain greater power output from your solar panels in the mornings and evenings, when electrical demand is typically higher for most households.
Designed in Finland, the Heliomotion system is now manufactured in the UK under the direction of Bee Solar Tech – so you’re buying into a British-made product. Bee has also introduced ground screw anchor mount (£490 supply-only) that requires no concrete, and can be installed in under an hour.
Verdict: Heliomotion maximises the potential of solar PV panel technology, significantly boosting power generation and performance. Solar generation is particularly improved at the start and end of the day – traditional weak points for fixed solar panels that happen to coincide with when electricity consumption is highest in many households. Heliomotion’s category victory in the Build It Awards, which is judged by an independent panel of industry experts, is a clear stamp of approval.
Looking for the best advice on installing solar panels in your home? Here, we answer your most frequently asked solar panel questions – with thanks to Yen Dai of Eco Energy Environment for his expert input.
1. Who should design my solar panel system?
It’s always best engage with a specialist solar panel company right at the very beginning of your project – whether you’re retrofitting or building a new house. If you’re self building or reconfiguring the roof, put the solar expert in contact with your house designer to collaborate.
If a specialist solar installer can only suggest solutions, such as moving roof windows, once the planning design is already finalised, some architects can be reluctant because they feel it might spoil their vision for the aesthetics.
2. Do I need planning permission for solar panels?
In general, solar panels fall under permitted development rights, so you don’t need planning. However, if you’re in an area of outstanding natural beauty, conservation area, are working on a listed building or installing a ground mount, you will need planning permission.
3. What do solar panels cost?
This will depend on various factors, including the size of the solar panel array (ie the kWp output), whether you’re installing it as part of a new roof or retrofitting the PV panels, and whether you’re also installing batteries or other technologies as part of the system.
As a rough guide, according to MCS data, the average price per kW of installed solar PV panels is currently £2,193. A typical 4kW solar panel system might therefore cost around £8,500-£9,500 installed.
4. Are solar panels zero rated for VAT?
The government has identified solar PV panels as energy-saving materials. This means that, provided you use a qualified installer to supply and fit your solar panels, both the materials and the installation will be eligible for a zero-rating for VAT. This scheme is in place until 31st March 2027.
If you source the panels yourself you will need to pay the standard 20% rate of VAT on this part of the project, but can still access the 0% VAT for installation.
From 1st February 2024, battery storage technology is now also eligible for zero VAT under the same rules – whether installed at the same time as solar panels, or retrofitted later.
5. Do solar panels have to face south in the UK?
A common misunderstanding is that solar panels can only face dead south – where the sunshine is greatest. Imagine this orientation is 0 degrees – if you go up to 90 degrees east or west of that, you only lose about 15% power output. So, a southeast or southwest position is still fine.
6. Is there an ideal roof pitch for solar panels?
A 30 degree is ideal for solar panels, but the closer you are to dead south, the more leeway you have. You could have an angle of 20 to 55 degrees and not lose much power.
Solar panels can also be installed onto a flat roof. In this scenario, an A-frame is required to elevate the PV panels, because level panels cause water to pond on top and encourage moss growth, which can be devastating to the power output.
7. Does shading reduce solar panel efficiency?
Shading will dramatically reduce solar efficiency and power output, but many architects and homeowners alike don’t understand the impact of shading. The minute you get any form of shadow on the panel – even something as minute as a telephone line – it has an effect on the power output.
Avoid trees full stop. Even a bare tree without leaves casts a shadow that will impact on solar panel efficiency. The same issue of shading on solar panels applies to chimney stacks, TV aerials, satellite dishes and dormer windows.
For instance, if you put panels between dormers, even if the house is facing dead south, with the most sunshine available, you’d be looking at a massive reduction in power output. In the morning, the panels on the east side of each dormer will be working fine, but all those on the west will be in shade. Then in the afternoon, it’s the reverse. The system is working at 50% efficiency because the design hasn’t considered shading.
8. Do I have to install solar panels on the roof?
Your solar PV system doesn’t necessarily need to be installed on the house. If your roof features dormer windows or you can’t avoid shading from chimney stack, but you have a garage or other outbuilding with a sunny outlook, consider fitting your solar panels there. They then just need to be wired back to the main house.
9. What is a solar inverter and what does it do?
Solar PV panels generate electricity in direct current (DC) so you may need an inverter to make this suitable for your home (the UK mains supply is alternating current, AC). Solar inverters are boxes of electronics measuring about 45cm by 60cm that hang on the wall, usually in the loft. Ideally, they should be installed as close to the panels as possible. A solar specialist can explain where a reasonable position might be at the design stages.
There’s currently a trend for vaulted ceilings in modern homes, which means you don’t have a hidden loft space in which to conceal the inverter. In this case, it may need to be houses in a plant room. This is fine, but the solar company, the builder and the electrician all need to be aware so they can run the appropriate cable and mitigate any potential loss in voltage.
Comments are closed.