
21st-22nd February 2026 - time to get your dream home started!
GET TWO FREE TICKETS HERE
21st-22nd February 2026 - time to get your dream home started!
GET TWO FREE TICKETS HEREA dormer loft conversion is often one of the best ways to boost space, light and headroom in your property. Extending at roof level with a modern dormer loft conversion will be sure to add value to your home, too, making room for a new bedroom and ensuite, home office or even a playroom.
Positioned within the slope of the roof, this type of vertical addition is ideal for expanding urban properties without gobbling up precious garden amenity. Plus, it’s usually straightforward to achieve without having to apply for planning permission as a modern dormer loft conversion can usually be achieved under permitted development (PD) rights.
From the different designs available to the costs and what a modern dormer loft conversion involves, here I’m taking a look at what you need to consider to achieve a successful project from concept to completion.
Dormer windows come in an array of shapes or sizes, so selecting the style that works best with your dormer loft conversion is important. “This type of extension is hard to categorise in terms of size – it can be anything from 1m to 10m wide, depending on the house,” says James Bernard, director at Plus Rooms.
“A minimum internal head height of 2m is a good rule of thumb to justify a modern dormer loft conversion addition. From there, you can incorporate glass doors, Juliet balconies or even a sliding entrance with a glass balustrade.”
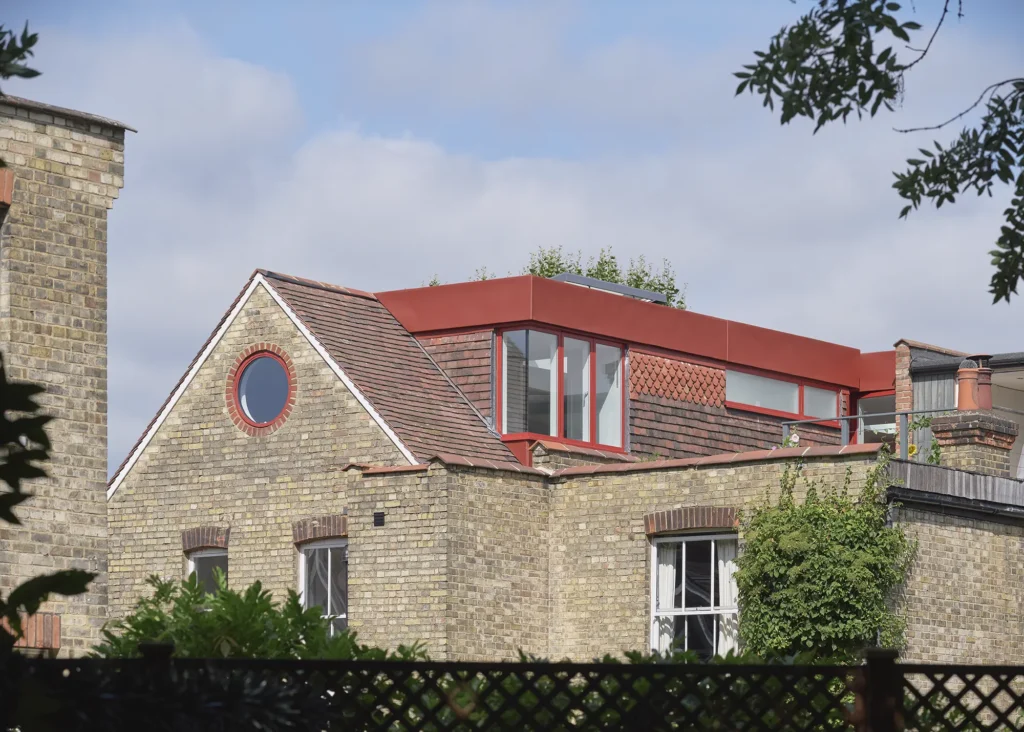
Paul Archer Design are behind this contemporary loft conversion and extension to an Edwardian flat in North London. The former loft area, located on the flat’s second floor, has been completely upgraded to create a new living space with a pitched roof and large, red dormer windows on either side. Photo: Andy Stagg
Try to pick a style of dormer window that complements the aesthetic of the original property. One way to achieve this is to specify exterior materials that complement the existing palette, such as the cladding or roofing materials, or you could even go for something that offers a complete contrast to distinguish old from new and make a contemporary statement.
In terms of shape, a gable-fronted dormer is the most common type, with a double pitched roof made from two sloping sides. A shed-style addition features a flat top that projects out from the existing roof at a shallower angle. Curved designs, such as eyebrow and segmental structures, are also possible and will be sure to add a wealth of wow factor to your existing property’s design.
Premium Content
Build It's loft conversion downloadable e-guide takes you through the essential considerations, from costs to an estimated project timeline. Click below to find out more.
find out more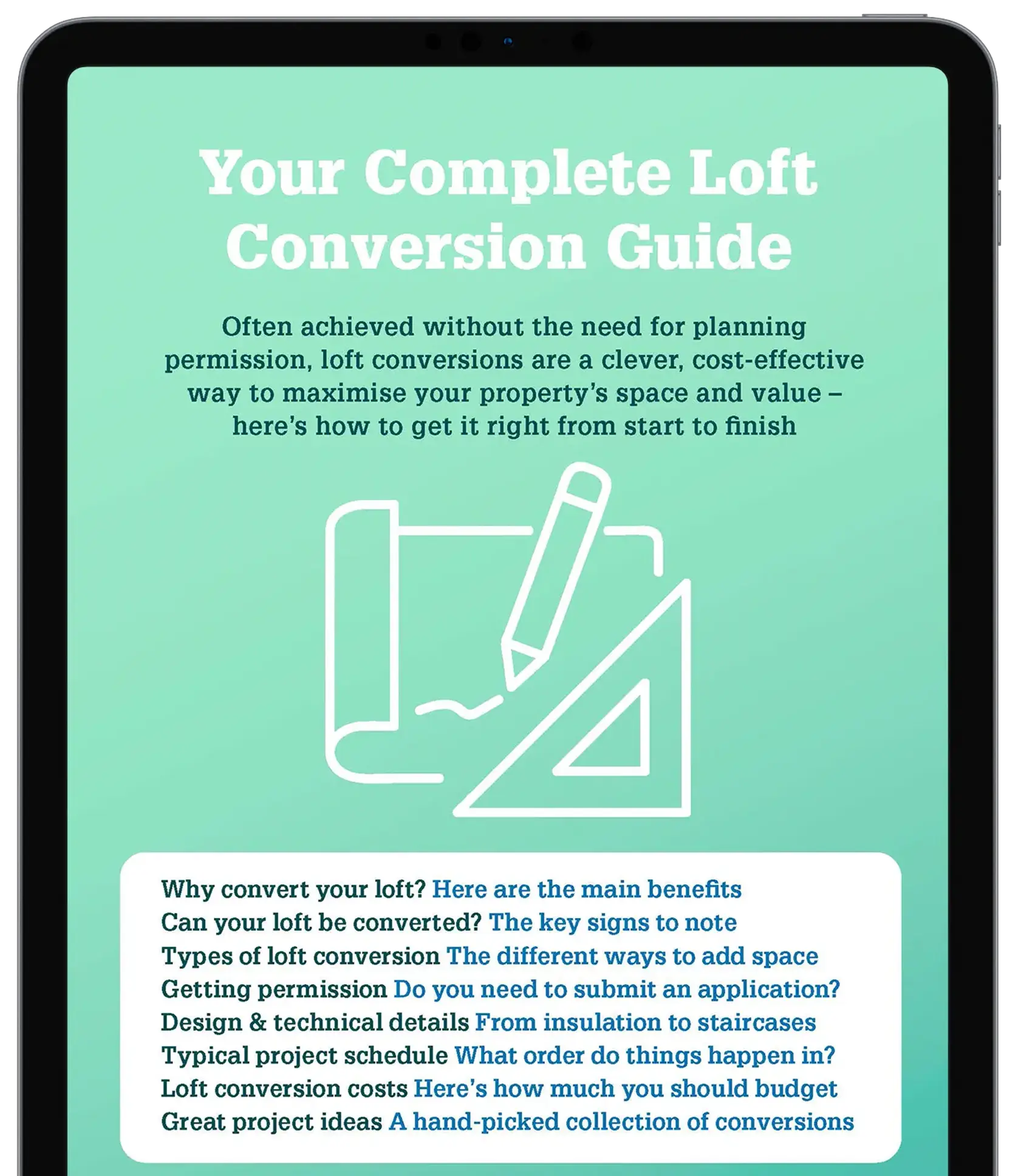
Engaging the services of an architect is one way to put together the initial plans for your dormer loft conversion, before bringing in a contractor to take care of the construction works. Your chosen designer or builder can be appointed to look after project management, if you wish, meaning they’ll oversee the individual trades and coordinate with building control until the project has been signed off.
Another project route is to employ a dedicated specialist firm who will handle the modern dormer loft conversion project from design to completion. Using a one-stop-shop provider does have its advantages, as you’re only dealing with one point of contact through the whole process. They’ll have the specialist expertise and experience, too, so will be equipped to deal with any unexpected problems or any questions you have along the way.
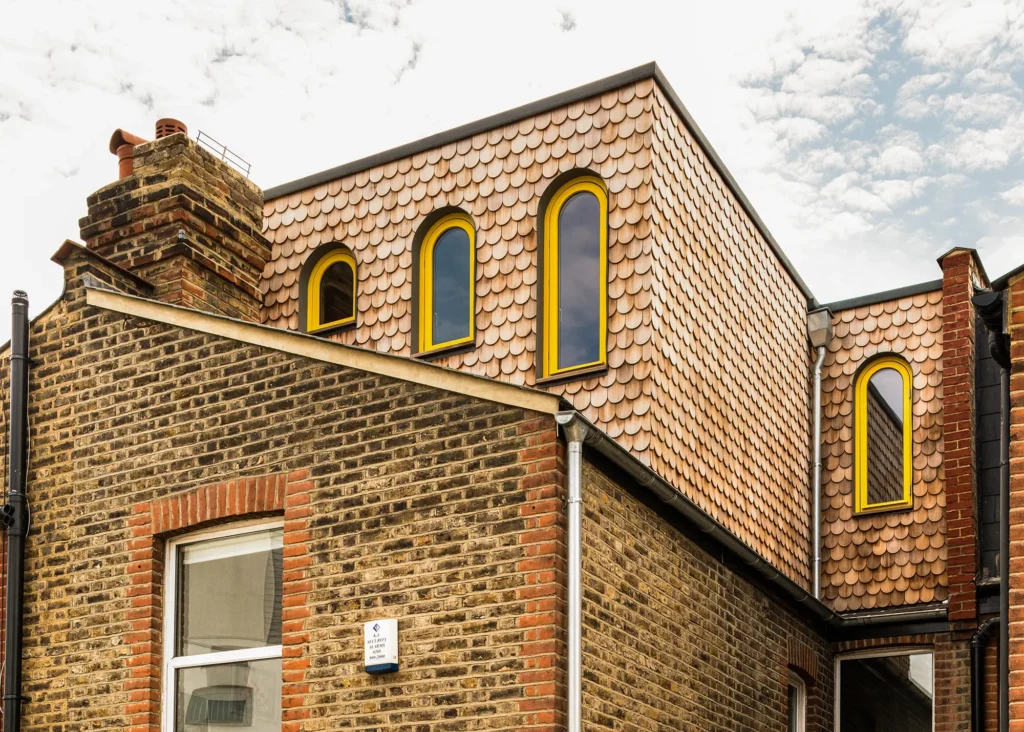
This playful flat roof dormer loft conversion by Office S&M allows for an extra bedroom so each of the owners’ children has their own space. The yellow arch windows and rounded cedar shingles give the dormer a unique aesthetic that successfully contrasts the exterior of the existing house. Photo: French + Tye
Some companies offer a fixed price contract before the build begins, so you’re armed with cost certainty from the start. This will help to manage your finances without the concern of going over budget – keep scrolling to find out how much a dormer loft conversion costs in the UK.
Whichever option you choose for the design and construction of your dormer extension, always check contractors’ credentials before going ahead. “Ensure the company is fully insured and is a member of the relevant associations, such as TrustMark, the Federation of Master Builders, FairTrades and the Guild of Master Craftsmen,” says Rebecca Tibbert, director at Econoloft.
CASE STUDY Modern dormer loft conversion projectCurtaz Studio Architects completely reimagined this Victorian terraced house in north London, in response to a very particular client brief. The owners Joe and Steph were keen on adding rooms for their young children, while simultaneously creating a space for relaxation and retreat within the busy family home. The solution came in the form of a dormer loft conversion suite, which comprises a small studio/gym, shower room and master bedroom, flooded with natural light throughout the day. A freestanding bath within the bedroom was carefully angled to capture the key southerly view over rooftops, too. The dormer loft conversion features internal reveals (increasing the angle of visibility from within the space), and an upholstered window seat for reading, or just taking in the view. Terracotta pigmented panels were used on the exterior to reference the red clay/cement tiles of surrounding roofs, copings and chimney pots. The panels are then repeated internally in the tapered surfaces. Photos: French + Tye |
To determine whether your roof space is an appropriate candidate for a modern dormer loft conversion, head height is one of the first aspects to look at. With traditional roofs, built before the 1960s, you’ll need around 2.2m-2.4m of clear height for a straightforward dormer building project. Modern trussed roofs require more structural alterations (removing braces and reinforcing), so you may need more like 2.4m-2.6m to enable the works.
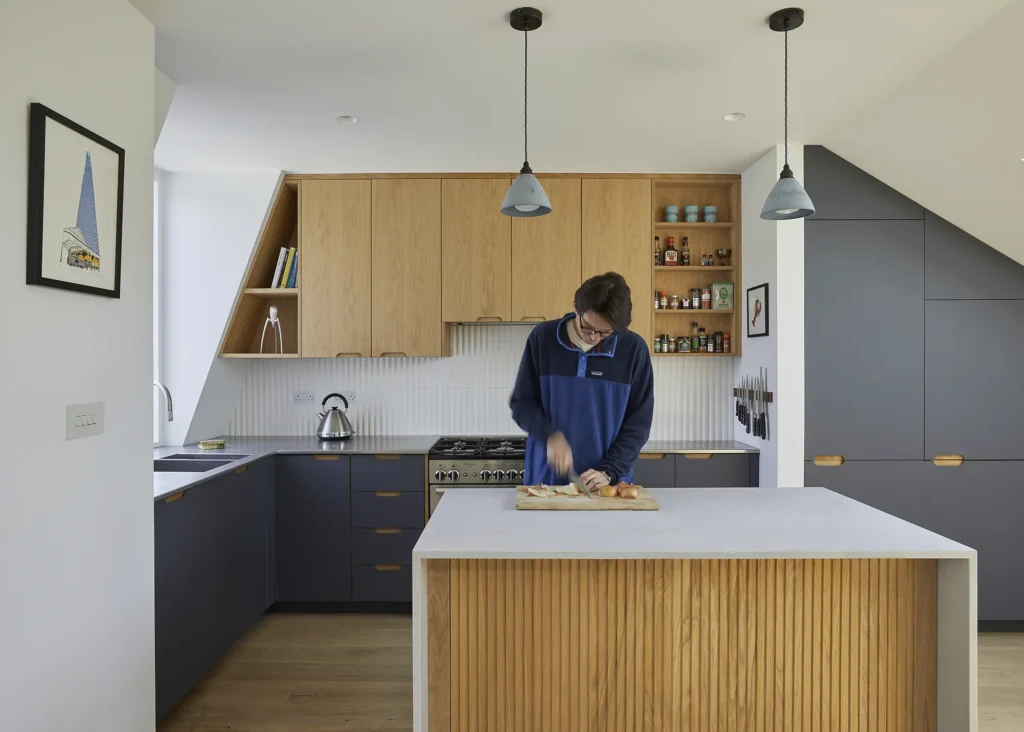
Located in South West London, this maisonette has been completely reconfigured and upgraded with an expansive, light and airy loft conversion, designed by Yard Architects. In the kitchen area, the architects have thoughtfully maximised the dormer windows by utilising the space for the sink to provide full head room and a large window. Photo: Chris Snook
“The preferred amount of finished headroom inside a modern dormer loft conversion for a habitable space is 2.3m+. However, this doesn’t need to be maintained across the whole floor area,” says Rob Wood, managing director at Simply Loft. A bigger dormer design can work very well in a roof with minimal head height, for instance, while smaller dormer loft extensions are good for attics with a steep existing pitch where you can already stand up inside.
A small dormer design will still provide your space with valuable daylight and add a design feature that can be used for a desk, sitting area or even a sink if you’re creating a dormer for an bathroom or kitchen.
First, your contractor will strip back the existing roof of the property. The dormer itself is usually constructed from timber, comprising a roof, side walls (cheeks) and a front wall that typically faces the back garden. Next, the structure is clad in your material of choice and the glazing installed to make it watertight.
An opening is cut into the existing rafters to make way for the new structure. The remaining rafters will often be supported by the dormer extension, though depending on the size of the opening that has been cut additional reinforcements may be needed.
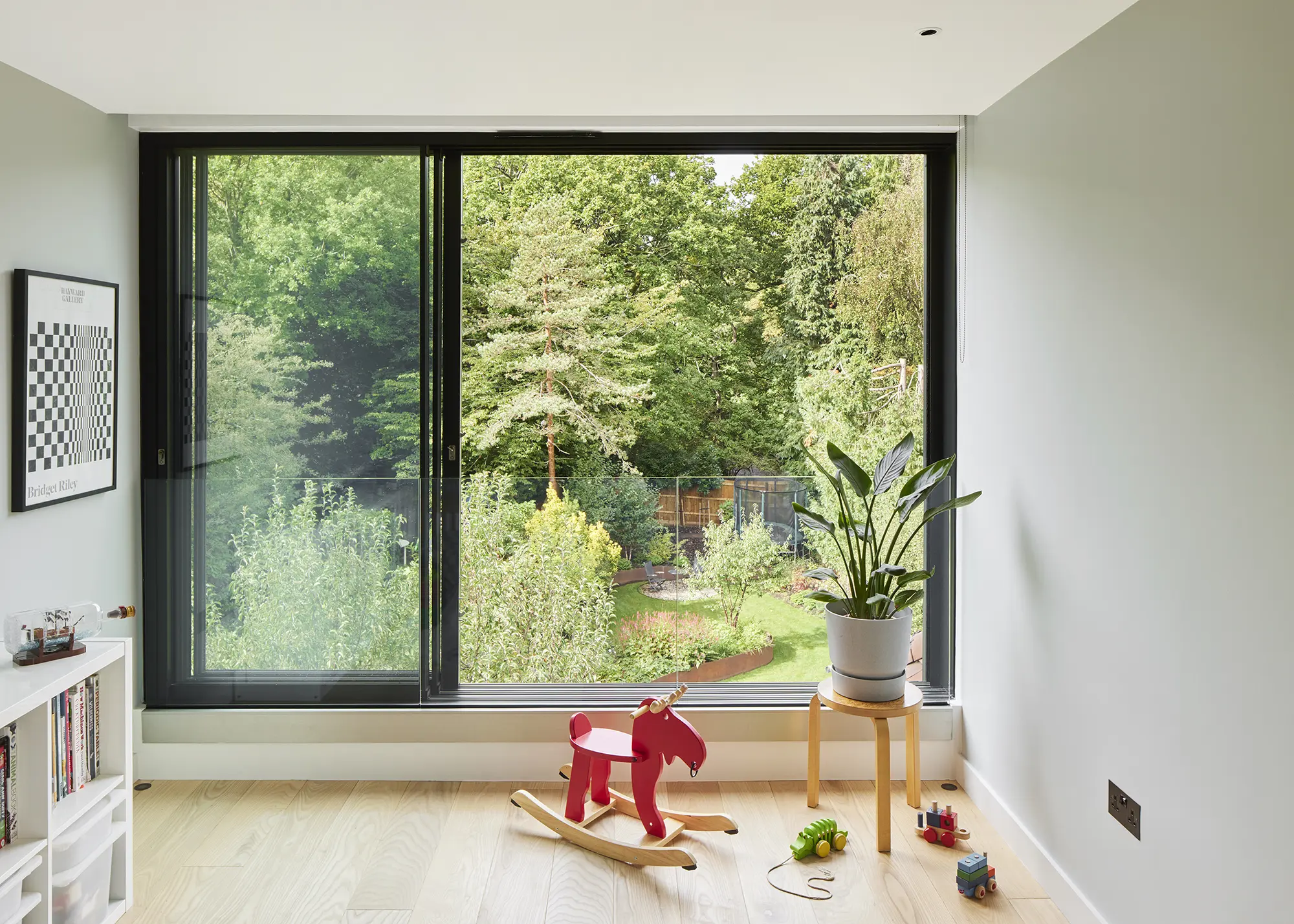
Mulroy Architects helped improve the functionality, design and thermal performance of this family home in Muswell Hill with a striking angled rear extension and a dormer loft conversion. As the house is not in a protected area, Mulroy Architects were able to make use of permitted development rights (PD) and complete the dormer loft conversion without submitting a formal planning application. Photo: Dan Glasser
“Next, a new floor is added internally, as well as first fix plumbing and electrics,” says Rob from Simply Loft. “We then create a new opening leading up from the first floor leading to the loft for the staircase to be installed. The final jobs are plastering, second fix plumbing and electrics, followed by fascias and gutters to the exterior.”
If you’re building a dormer loft extension at the back of your property, it’s likely that the works will fall under Permitted Development (PD) rules. If so, you won’t need to apply for formal planning permission which can save you money, time and hassle. Bear in mind that any extensions that protrude beyond the existing plane at the front of the roof will, however, require formal consent.
Any designs that breach these limitations will require you to apply for formal planning permission. Check in with the council if you are unsure whether your dormer loft conversion does exceed these points, or obtain a Lawful Development Certificate for peace of mind – this is a document that clarifies the work you carried out fell under permitted development rights and can come in handy should you chose to sell your home down the line.
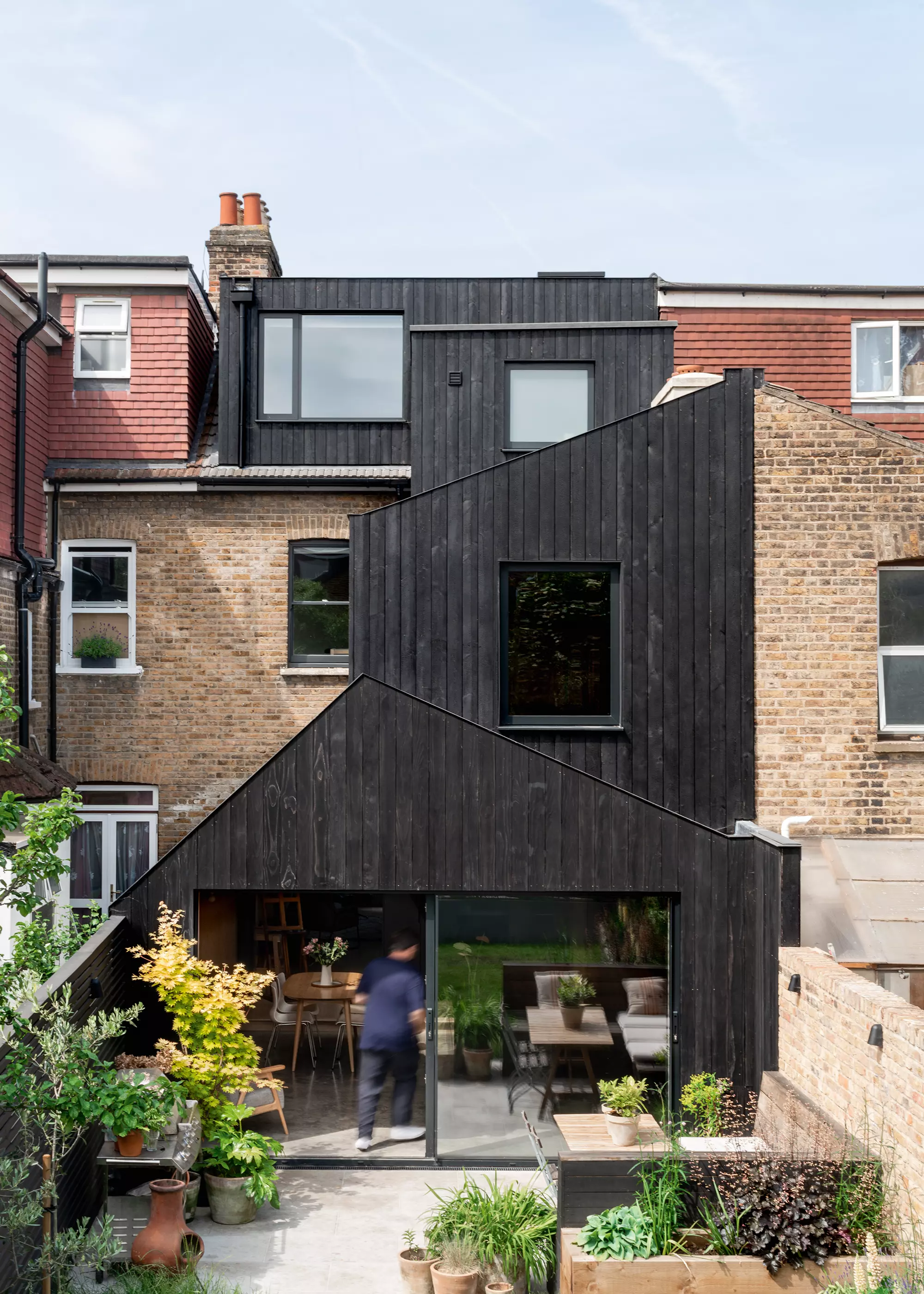
Gresford Architects was behind this multi-storey extension of a Victorian terraced property. The existing awkward layout was replaced by smooth-flowing spaces via a wraparound rear addition and dormer loft extension. The full-height addition is finished with blackened timber, which makes a dramatic statement against the original building’s brickwork. Photo: French + Tye
Permitted development rights do not apply to dormer loft conversion projects if your home is listed or in a designated zone, such as a conservation area. You may require other permissions to make alterations to these properties, such as listed building consent (LBC).
For any loft conversion, including dormer extensions, your scheme is likely to be affected by (but not limited to) Building Regulations regarding thermal performance, ventilation and fire safety. If you’re adding an extra floor to a house that already has two storeys, providing a safe means of escape in the event of a fire is vital.
Your designer, structural engineer and trades should work with you to ensure everything is up to standard, and building control (or your appointed approved inspector) will carry out routine inspections as the work progresses to make sure your project is proceeding as expected.
The cost of your dormer loft conversion project will depend on a whole host of variables. For example, location, the materials you’re specifying and the size of the extension will each impact the total cost.
You should also factor in how much additional work is required inside – extending your home may be a good time to assess whether to upgrade or relocate your boiler (this will add to the total sum). Available head height is a key factor when it comes to establishing the likely costs of creating habitable loft space.
According to Build It’s Estimating Service, a typical dormer loft conversion will start at around £2,000 per m², fully-finished and ready to inhabit. If you’re extending the loft to add more space, such as with a hip-to-gable or mansard, expect to pay significantly more – budget from around £2,550 per m². The costs assume that the roof tiles do not need replacing, and are based on a main contractor or loft specialist route.
 |
Marco CurtazMarco Curtaz answers your dormer loft conversion FAQs. Marco is the founder and director of Curtaz Studio Architects, a London-based practice specialising in innovative contemporary extensions, renovations, interiors and new builds. |
A dormer loft conversion could cost between £70,000 to £120,000, depending on size and scope. This would range from a basic, small box dormer extension to a larger, higher-spec addition, possibly including a more complex L-shape or works like re-roofing or a hip-to-gable extension. Fittings and finishes will impact the total cost. Something that not all homeowners are aware of before they take on a loft project is that scaffolding is expensive, especially with a tin hat, so be sure to factor this in as it is essential for safety and keeping out the elements.
A dormer loft conversion can transform your home and how you use it. For instance, a hip to gable conversion can add 10-15% to your build costs, but will allow for a larger box dormer with better rooms and stair access, which can add a lot of value to your property. You need to ensure you have sufficient head height and footprint to house the rooms you want. If the roof has a strange hip or angle, you’ll need to have enough budget to overcome this impediment.
Planners tend to favour sensitive designs, and within planning applications, officers take into account how the proposed addition will be differentiated from the original dwelling externally, both in terms of form and materiality.
Try matching the new stairs to the existing to create some continuity between the spaces, so the new area doesn’t feel completely cut off. Mirroring what is already there is also much more cost effective. Then choose more modern doors, ironmongery and interior details, so that the top floor feels spatially different.
It will be cheaper to go with a loft builder and choose a simple, cookie cutter conversion. This might not look the nicest, but you’ll get the space you want, and the contractors are knowledgeable.
I would recommend making sure that the layout you pick is right for your brief, even if the extra design work comes at a slightly increased price. The tailored layout will not only enhance your day-to-day life, but the build price will be virtually the same as a catalogued configuration.
The best way to be cost-effective is to spend a little more at the outset. For example, opting for aluminium glazing and a highly durable waterproofing system will require a greater upfront cost, but such products will last much longer than cheaper, plastic windows or felt roofing.
Unique cladding is also a great way to create something a bit more interesting, and although it will cost more than standard finishes, you’ll end up with a high-quality and personalised aesthetic.
Fire safety is an important consideration for your new loft space. As you’re adding a new level to your home, which is usually a second floor, building control won’t deem the windows as a safe exit in the event of a fire. You will need to create a fire-protected enclosure from the loft to the ground floor exit using smoke alarms and fire-rated doors to habitable rooms, but this is straightforward.
If, however, you are going beyond this height or would like a design that breaches the fire protected enclosure, such as an open-plan entrance you will need to invest in sprinklers or an alternative fire system that requires specialist calculations. Your architect or designer will know of a selection of fire engineers in your area.