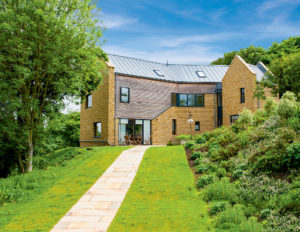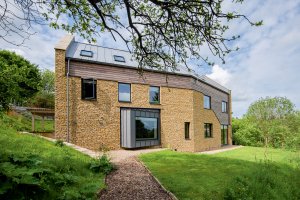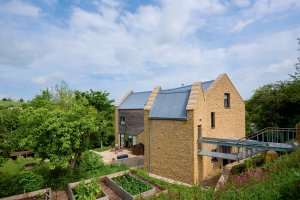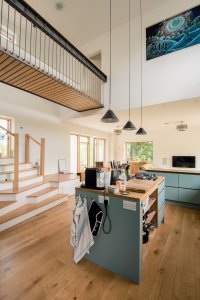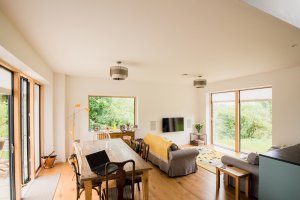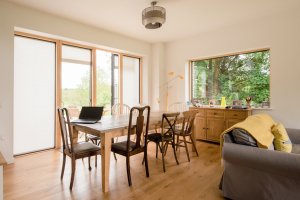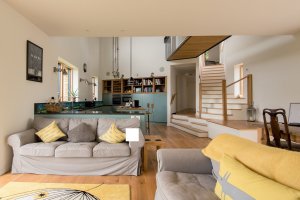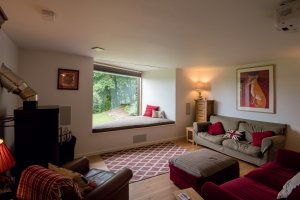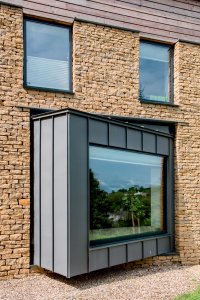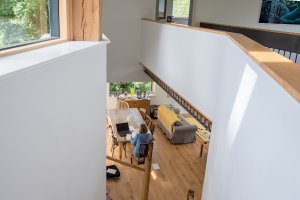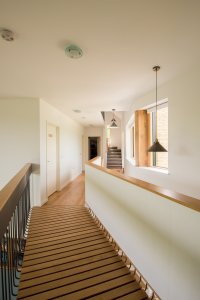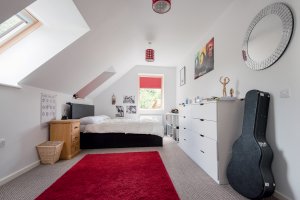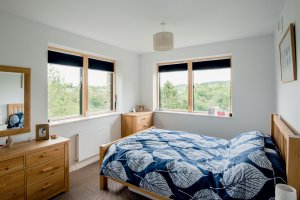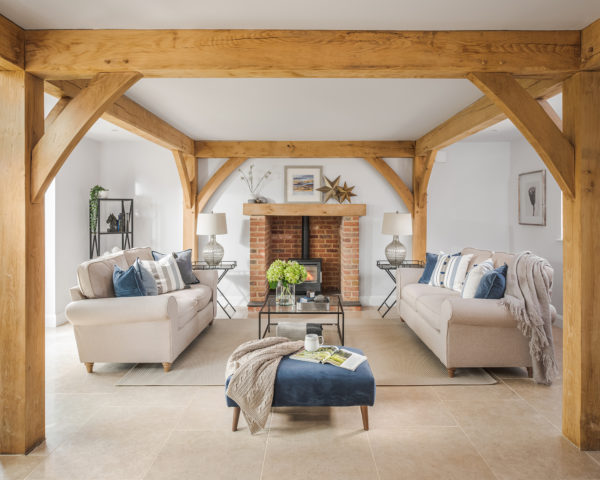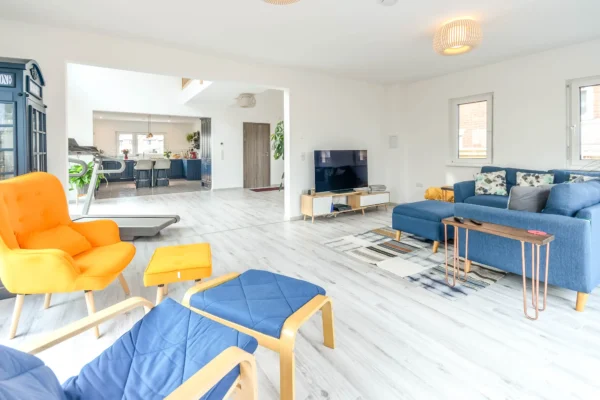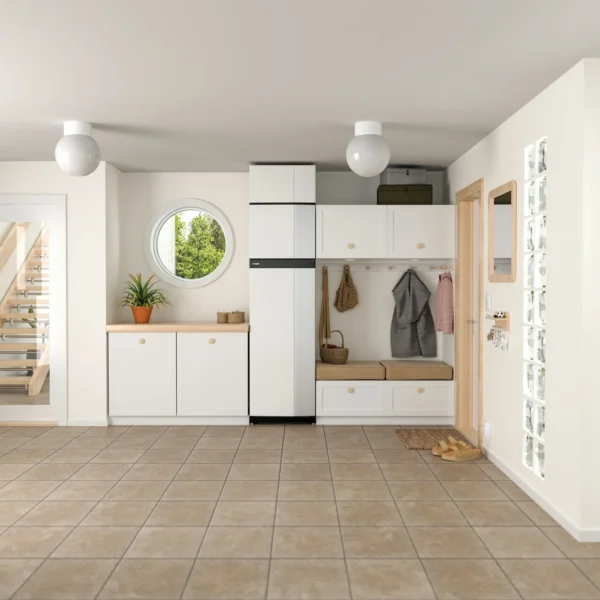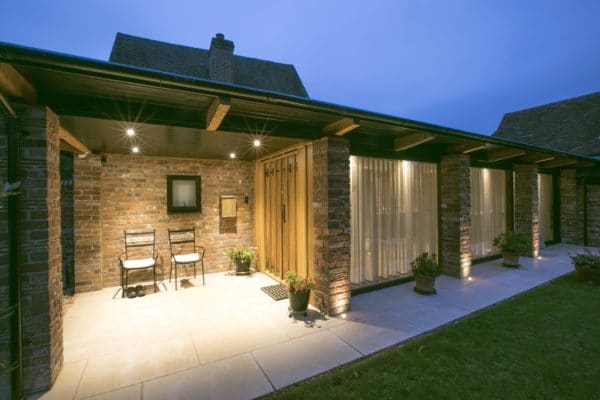Amazing Self-Build on a Woodland Plot
Rachael and Anthony Locke first met when they were teenagers, but it wasn’t until years later that life brought them together again for good. “I kept our letters,” says Rachael. “When I came across them one day I was struck by what a lovely record they were of that time in our lives.”
Moved by the happy memories, she decided to get back in touch with Anthony. Each having weathered bereavement and divorce, they were ready to be reunited. They soon knew they wanted to build their lives together – beginning with their dream home.
“You could say the process cemented our relationship,” says Rachael. “Agreeing over each step of the way made us realise how well we suit each other.”
The couple have four children – two teenagers from Rachael’s previous relationship, and two from Anthony’s. Self-build seemed like a natural route to creating a home that would work for the entire family. “We needed a place where the children would love to spend quality time with us, as well as having their own space,” says Rachael.
They now live in an elegant timber-frame house outside the Cotswold town of Nailsworth, Gloucestershire. Set in Rachael’s home turf (Anthony relocated from Somerset), the dwelling is nestled among trees on a sloping 4.5-acre plot with rolling views of the land below. The house mixes natural materials – zinc roof, stone walls, steel and oak detailing – with a striking geometric design.
- NamesRachael & Anthony Locke
- LocationGloucestershire
- Type of projectSelf-build
- StyleContemporary
- Construction methodTimber frame
- Plot size4.5 acres
- Land cost£448,000 (bought 2012)
- House size314m2
- Project cost £556,731
- Project cost per m2 £1,773
- Construction time11 months
- Current value £900,000
Only when they saw the plot did environmental officer Rachael and Anthony, who runs his own engineering company, feel certain self-build was for them.
The land had come up for sale in 2010, but the price was too steep for the couple back then. “We knew it was a lovely spot,” says Rachael. “But it was a ridiculous amount. So we put it out of our minds.”
A year on, the grounds popped up at a substantially reduced price and the couple couldn’t resist a second look. “We were instantly smitten.” says Rachael. “We had seen a number of houses by that point, and one or two plots, but nothing else came close.”
The sale was slow to progress while the vendor sorted out land registry issues, but the transaction finally completed in 2012.
Scenic plot
Valley views provided instant attraction, but large areas of woodland also fired the couple’s imagination. “The plot was very overgrown,” Rachael says. “There was an old bungalow surrounded by Nissen huts and brambles. Further down, it was very peaceful with lots of mature trees.”
But it wasn’t just the beauty of the groves that impressed the couple. “We were thinking just as much about fuel,” says Anthony. “I immediately loved the thought of managing woodland and being self-sufficient.”
On one particular outcrop – where the kitchen now sits – the couple’s architect would later stand and declare: “Here is where we will build the house!” Looking back, he was spot on. “His design frames the most gorgeous views as you move through the house,” Rachael says. “It all builds to the double-height kitchen, where the expanse is most dramatic.”
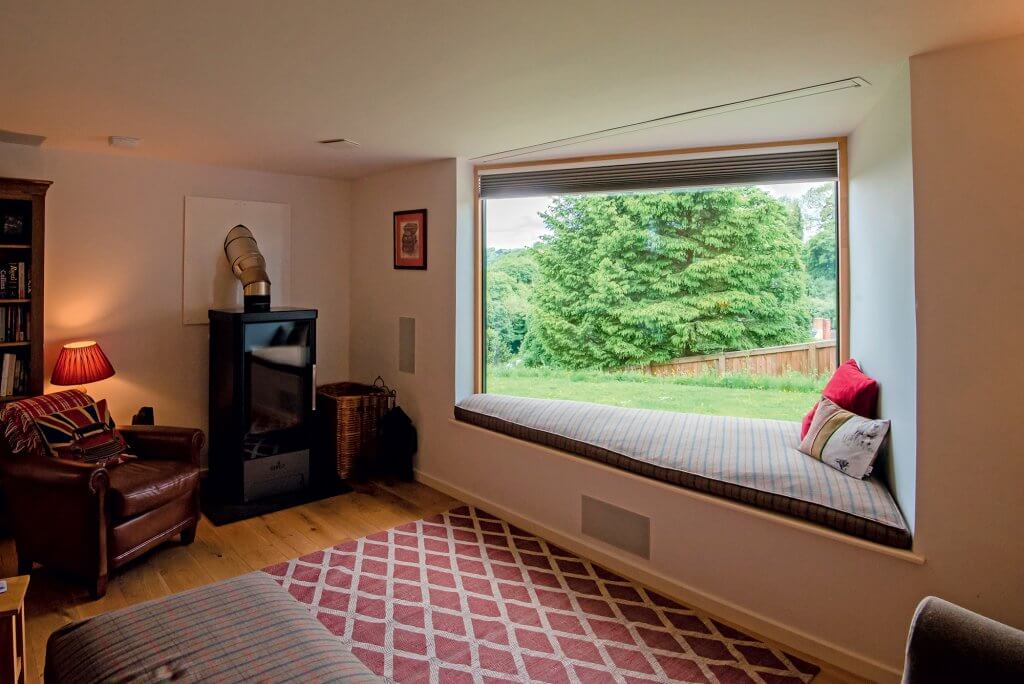
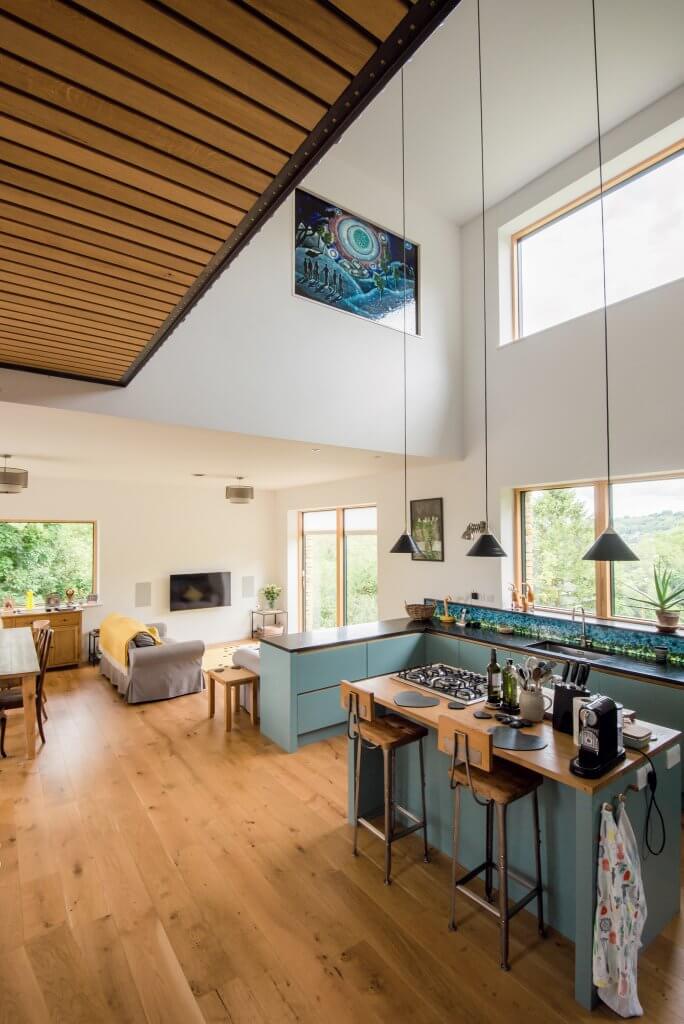
Selling their homes enabled the pair to buy the land and finance the build. “We were lucky,” says Rachael. “We bought the plot when the market dipped. At any other time I think a developer would have snapped it up and put three houses on it.”
Choosing an architect, drawing up plans and doing site surveys took time, but this meant planning – granted in May 2013 – presented no thorny issues. Involving the neighbours helped. “We invited them up to the plot to talk through what we were trying to achieve,” says Rachael. “Maybe it was the wine, but we didn’t receive any objections.”
Planning groundwork
It’s surprising the useful information you can pick up at the hairdressers. For Rachael, this included finding local architects Millar + Howard Workshop, as her stylist knew the mother of one of the practice owners. The couple contacted other firms, too, but the Workshop won their trust.
“They listened,” says Rachael. “They asked about our ideas, and the suggestion to use Pinterest to create a moodboard worked brilliantly.” Retaining the architects to project manage added expense. “Ours is a complex design, so it was worth the investment,” says Rachael.
Familiar with the issues of erecting locally, the architects recommended stick-built construction, rather than factory-assembled panels. With access to the plot tricky, a site-cut timber frame made sense as it wouldn’t require large lorries and cranes.
To give a more sheltered aspect to the home and take advantage of the variety of views, they also suggested locating the building on the low part of the site, among the woodland, with the driveway and garages at street level at the top.
The main structure is a twin-wall frame constructed using 100mm studwork and filled with Warmcel – made of recycled paper – to achieve a totally-insulated shell.
As for airtightess, performance is well ahead of Building Regulations. The project was designed to meet 2m3/hr/m2@50Pa for air permeability, but actually hits 1.55. “It’s not quite Passivhaus, but works on similar principles,” says Rachael. “We are really pleased with the results.”
Rather than build into the slope, the couple chose a freestanding house placed on a pre-existing terraced area. A substantial verge of soil and grass shores up the bank behind it, which finishes in a small garden wall. The house needs no super-strength supports. Simple strip foundations suffice to bear a beam-and-block ground floor.
Had they chosen to build into the embankment – common practise in local valleys – a large damp-proofed retaining wall would have been required, meaning the project would have taken longer.
Bespoke design
It’s this plot arrangement that gives rise to one of the most striking features of the property: the bridge. Traversing the void between the three-storey house and embankment, it connects the front door at first-floor level to the top driveway. The bespoke overpass was made by Anthony’s own company, Frocester Engineering, using shot-blasted, lacquered steel for a sturdy structure.
There is a second link inside the property, overlooking the double-height kitchen. “The bridges were a way for us to put something of ourselves into the build,” Rachael says. “Fortunately, there were no adjustments needed. We would’ve had only ourselves to blame.”
For the cladding, they chose their stone at Knockdown Quarry, in Tetbury. “We love it,” says Rachael. “It’s less pale than traditional Cotswold stone. It has a touch of quartz, so it sparkles in the sun.”
It’s a good thing it’s so pleasing, because this was one aspect of the project that went a bit off track. It was only when the stonemason turned up that it became clear every stone needed its back flattening by hand so it could be secured into place.
“It was a shame to hit such trouble towards the end,” says Rachael. “There was disagreement between the contractors about how this consideration had been overlooked. But eventually they found a way forward.” Extra time and cost were added because of this, yet the project was still completed in under a year, running from May 2014 to April 2015.
Energy efficient
Whereas in the past, heating systems required only radiators, a boiler and a suitably qualified plumber to fit them, now a host of state-of-the-art options exists – from solar panels to heat pumps. It’s a complexity that is often miscalculated when undertaking a new project.
However, the Lockes decided to hire a mechanical and engineering consultant to oversee the mechanical ventilation and heat recovery (MVHR) and underfloor heating technologies, all sited in their purpose-built plant room.
Even so, they’ve encounterd a few issues with the Helios MVHR unit. “At first it was very loud in all the rooms. But silencers made that 100% better,” says Rachael. “More recently we’ve had problems with it leaking on very cold winter days.”
After some negotiations, a replacement is now on its way to them. “When it’s working well, the system is great. But I’d say it’s worth spending time researching this aspect of your build.”
The woodlands also inspired the couple’s power supply. They decided to fit an impressive Verner stove in the snug, located next to the kitchen. During the winter months, about 30% of its warmth radiates into the room. The remainder is channelled into a huge back boiler to feed the and hot water systems.
“From October, we run the burner from four o’clock till 10 at night,” says Rachael. “This supplies a full tank of hot water, enough for showers and heating.” On very cold days an LPG boiler provides back-up.
Pallets and leylandii wood chopped down during construction continue to keep them in fuel. Meanwhile, Anthony is planting trees. “I have planted about 100 of them – a mixture of birch, poplar, and willow – which will produce good fuel for our stove in about six to eight years,” he says. “Hopefully it will keep us going for a long time.”
These are not the only roots that have been put down. “This home has really helped our two families become one happy household,” says Rachael.
“We love spending time together in the snug and the open-plan kitchen. At the top of the building the kids have their rooms – we call them ‘the treetops’ – that give them plenty of space to retreat to. I couldn’t imagine ever wanting to move.”
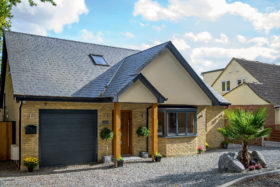
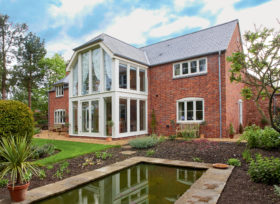






























































































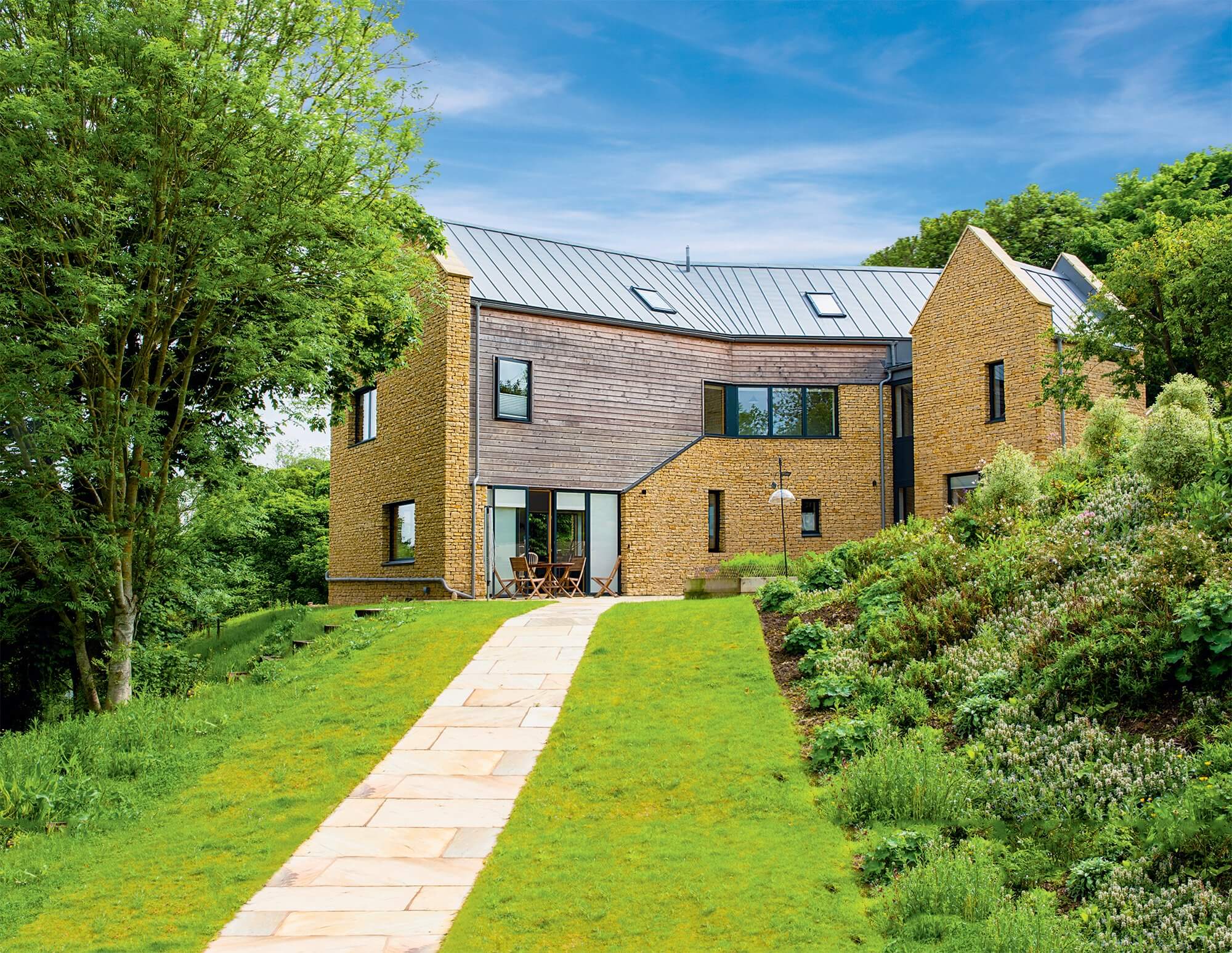
 Login/register to save Article for later
Login/register to save Article for later
