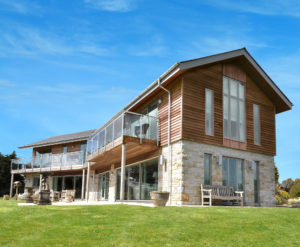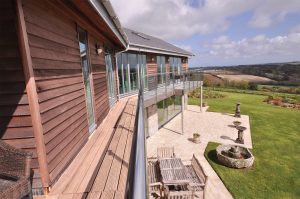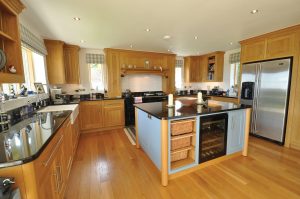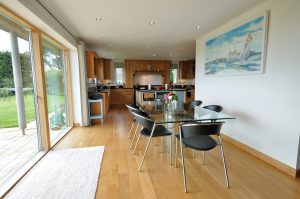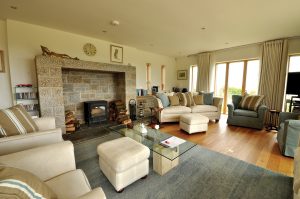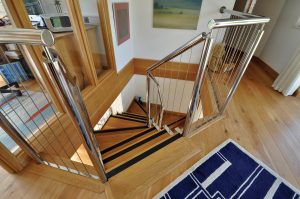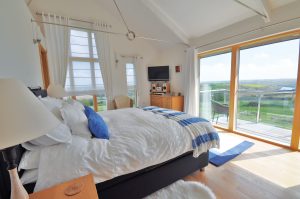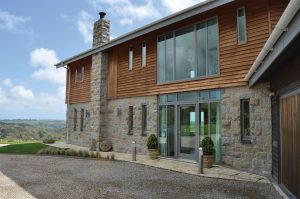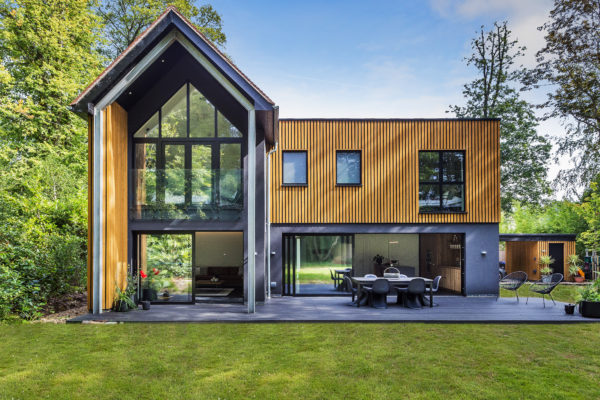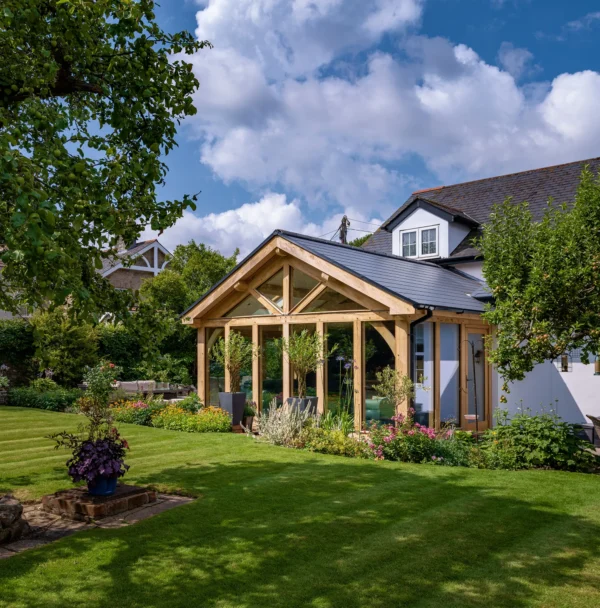An Eco-Friendly Coastal Home
Recently retired, Peter and Pip Marnham were living in Shropshire when they found a run-down 1930s house in Cornwall, they had been looking for a property or a building plot in the south west to use as a holiday home for two years.
The design is formed
The couple recognised the potential of the dwelling’s location. Within a few minutes by car from Falmouth and the marina, the house is set on high ground and enjoys tremendous views down to the picturesque Helford River. “We bought it for that view,” says Pip. But they couldn’t use the property in the state that it was. “We looked at doing a refurbishment,” says Peter, “but after I did the basic costing it made more financial sense to flatten it and start again, as we could reclaim VAT on materials. What’s more, we had the opportunity to design something using all of the latest eco-friendly materials available.”
- NameThe Marnhams
- LocationCornwall
- ProjectSelf-build
- StyleContemporary
- House size297m²
- Land cost£575,000
- Build cost per m²£2,512
- Total cost£1,321,000
- Construction time10 months
With the plot secured, the Marnhams engaged architect Ben White from Lilly Lewarne Practice in nearby Truro. Their brief focussed on a new build design that would make the best use of the views, would be flooded with natural light and would be easy to upkeep.
“The whole principle was low maintenance. I’d taken early retirement the year before, and I didn’t want to be going up ladders and repainting and varnishing every few years,” says Peter.
The couple quickly built up a rapport with Ben, who was very easy to work with, and a design they liked emerged fairly quickly. It consisted of two large open plan rooms – the kitchen/dining area and the living room – on the ground floor with a hallway and four en suite bedrooms on the upper storey.
Floor-to-ceiling windows run the length of the south west elevation, which is angled at 30° around the entrance hall to offer some protection from the prevailing weather and to reduce the property’s scale. “We turned it around on its footprint for solar gain,” explains Peter. “Allowing light into the property was essential to this build’s success.”
The local planning department agreed that the existing building had little merit and the new design achieved planning permission in a very speedy six weeks, passed under delegated responsibilities.
Only two conditions were attached – a small lowering of the roof line and local granite cladding to the lower storey. Over time, the western red cedar boarding on the upper storey will weather to a silverly tone to match the stone’s palette. The result is a distinctive 21st century home that sits quietly and sympathetically in the rural landscape.
Construction methods
Peter had originally wanted to build using a modern timber frame, but the location is very exposed. So he was willing to accept the architect’s recommendation to use double skin blockwork on the ground floor, and timber frame on the upper storey. There are steel RSJs over the large window spans and in some sections of the roof for structural strength. Peter checked the costs of the different build methods, and was happy that this combination compared well.
The fascias are made from powder-coated aluminium for ease of maintenance. The Velfac high-performance double glazed units are constructed using wood on the inside and metal on the outside, in keeping with the theme of natural materials used throughout the home and helping to reduce maintainance requirements.
Sustainable measures
Fundamental to their philosophy of easy upkeep and good efficiency is the suite of eco technology that is incorporated into the build. The house ‘works’ with its environment, through passive solar gain and shading, rainwater harvesting – which provides water to the outside taps and the toilets – and excellent insulation. The couple chose Celotex for this and have ensured a warm, efficient home as they went way over Building Regulations’ insulation requirements.
“I wanted an eco-friendly house,” says Peter, “I didn’t want to use oil or LPG and gas isn’t available. So I chose electricity as the only energy source.” The Marnhams’ home now boasts solar photovoltaic panels that feed power back into the national grid, earning the family £2,000 per year. Set against the £17,000 installation costs, this translates into a substantial tax-free return.
Electricity issues
Their main eco investment was the ground source heat pump, which runs the underfloor heating. This was manufactured by Cornish company Kensa and, with the space to use a horizontal collector loop, the couple chose to put four ‘slinkies’ in the garden. But the pump’s energy demands led to the most significant problem they faced.
“Whenever the pump kicked in, the lights would dim,” says Pip. “We soon realised this was because our house is at the end of the line (electrically speaking). The solution was to install a three phase supply.” The problem became apparent after they had moved in, so they had to take their electrical consultant to court to reclaim the £13,000 cost of switching from single to three phase.
Fortunately, there was a transformer on a nearby farm, but the change took three months and it proved a hassle. They put this experience to good use on another project they later built for the open market. “We didn’t use a supplier this time round, just an electrical contractor who designed it and charged us 50% less,” says Pip.
The issue with their electricity supply was the only significant problem faced by the Marnhams and they had an excellent relationship with the remainder of the workforce. They were particularly pleased with their main contractor with whom they got on very well with.
“He did a cracking job. Each time we visited the site everything was operating well and we felt confident in his quality of work,” says Pip.
That is not to say that there weren’t things that needed their attention and the Marnhams, overseeing the build from Shropshire, feel that they should have been there more often. “On reflection, we should have made weekly site meetings,” says Peter. “There were a number of issues that would have been picked up on had we been on site more regularly.”
As well as the electricity supply problem, the roof slates also caused a small delay. The planning permission dictated a natural slate roof. But when it came to choosing the tiles the couple were away on their boat and agreed the choice of product via email.
On return, the roofers were 15% of the way through fixing them. “We didn’t like them, they were too random. So we got them taken off,” says Pip. The Marnhams finally chose a slate from Brazil, which looks good and is reasonably priced.
Inside the house
The couple’s commitment to quality continues inside the home. Originally, they had planned on installing wood floors on the ground level only and carpet on the storey above. In the end, they opted for timber throughout – which has had the benefit of alleviating Pip’s asthma symptoms. The floors are all solid oak, from Junkers.
“We chose them as they are recommended for use with underfloor heating,” says Pip. The natural timber feel continues throughout the inside of the dwelling with oak doors, built-in wooden furniture and stylish maple inlay for the bespoke interior doors.
The beautiful kitchen was designed and built by local craftsman and ex-shipwright Richard Winfrey, and features oak door fronts and granite worktops. Perhaps a little surprisingly, the Marnhams temporarily dropped the low energy ball when they installed 450 watts of lighting in the kitchen, but these have now been changed to LEDs. “It’s nearly as bright,” says Pip.
With underfloor heating, two wood burners (supplied with fuel from their own land) and lots of insulation, they find that they don’t really need the Aga for heating and it’s kept switched off for the majority of the year.
For such a large scheme, the project came impressively close to meeting its completion date target. Only the staircase caused the project to overrun slightly, due to problems with its design in such an awkward space, and the quality of the original finish.
The Marnhams ran 25% over their budget, but Peter acknowledges that much of this came from items they chose to add later, such as the detached six-car ‘shed’.
Upon completion
The couple’s practical choices have enabled them to produce a property that is the perfect, permanent home. “As soon as the build was finished we fell in love with it, and decided to move in full time. I still get excited every time we travel down the driveway and see the house with the beautiful views in the distance. It would be heart-breaking to ever have to leave,” says Pip.
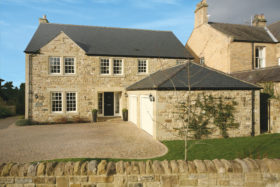
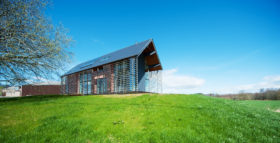






























































































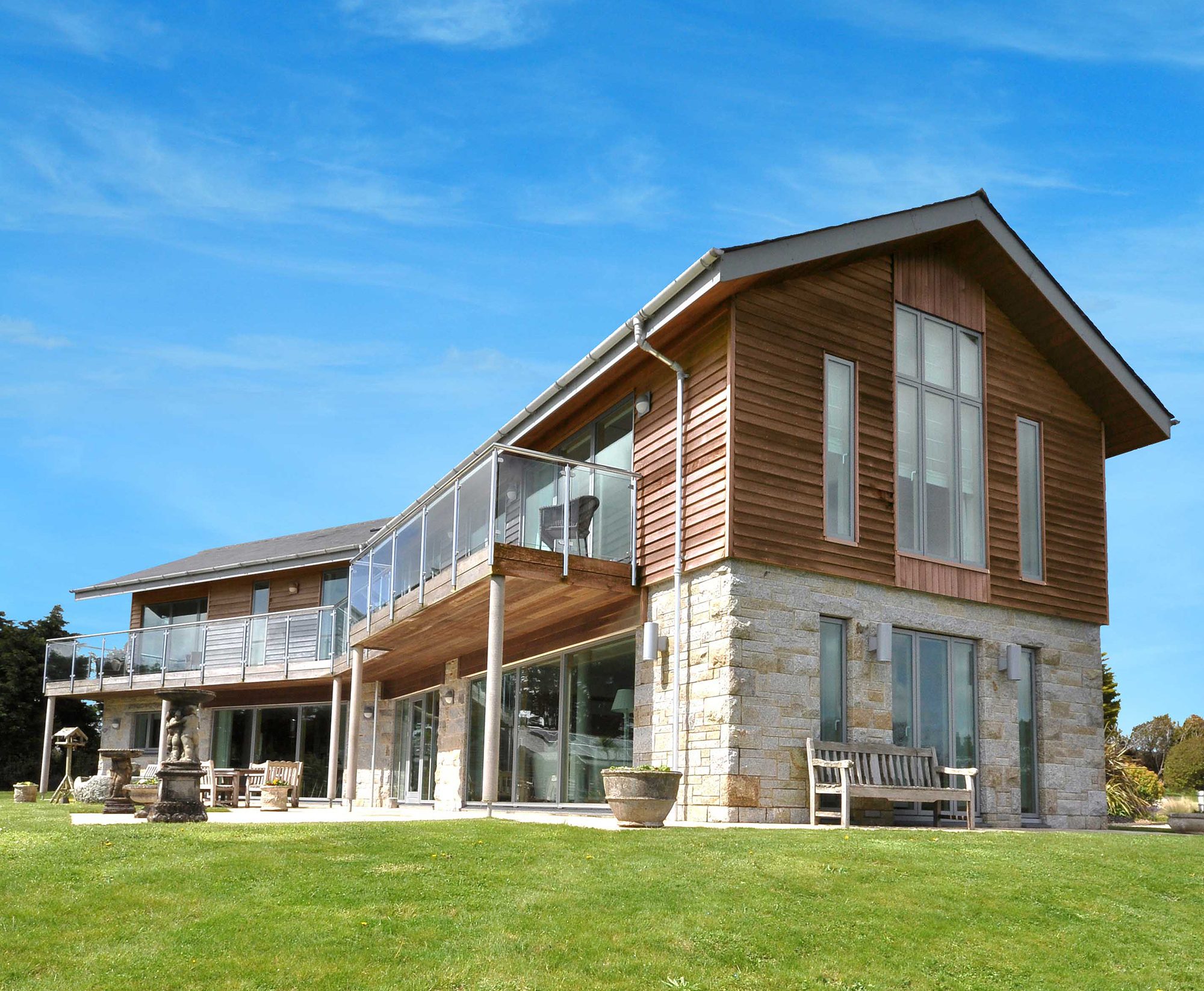
 Login/register to save Article for later
Login/register to save Article for later
